Used Apartments » Kanto » Tokyo » Setagaya
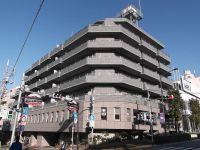 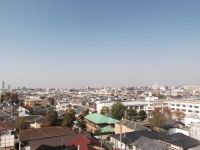
| | Setagaya-ku, Tokyo 東京都世田谷区 |
| Oimachi Line Tokyu "Kuhonbutsu" walk 4 minutes 東急大井町線「九品仏」歩4分 |
| roof balcony, 2 or more sides balcony, TV monitor interphone, 3 face lighting, Ventilation good, Corner dwelling unit, 2 along the line more accessible, System kitchen, Yang per good, All room storageese-style room, Shower ルーフバルコニー、2面以上バルコニー、TVモニタ付インターホン、3面採光、通風良好、角住戸、2沿線以上利用可、システムキッチン、陽当り良好、全居室収納、和室、シャワー付 |
| There roof balcony is home to around 40 sq m auto lock Delivery Box opening of three places, Ventilation is also good. ルーフバルコニーが約40m2ありますオートロック宅配ボックス開口部分が3ヶ所あり、風通しも良いです。 |
Features pickup 特徴ピックアップ | | 2 along the line more accessible / System kitchen / Corner dwelling unit / Yang per good / All room storage / Japanese-style room / Washbasin with shower / 3 face lighting / 2 or more sides balcony / Elevator / Warm water washing toilet seat / TV monitor interphone / Ventilation good / Good view / roof balcony / Delivery Box 2沿線以上利用可 /システムキッチン /角住戸 /陽当り良好 /全居室収納 /和室 /シャワー付洗面台 /3面採光 /2面以上バルコニー /エレベーター /温水洗浄便座 /TVモニタ付インターホン /通風良好 /眺望良好 /ルーフバルコニー /宅配ボックス | Property name 物件名 | | Sun Plaza Denenchofu サンプラザ田園調布 | Price 価格 | | 44,800,000 yen 4480万円 | Floor plan 間取り | | 2LDK 2LDK | Units sold 販売戸数 | | 1 units 1戸 | Total units 総戸数 | | 49 units 49戸 | Occupied area 専有面積 | | 60 sq m (18.14 tsubo) (center line of wall) 60m2(18.14坪)(壁芯) | Other area その他面積 | | Balcony area: 11 sq m , Roof balcony: 40 sq m (use fee 1000 yen / Month) バルコニー面積:11m2、ルーフバルコニー:40m2(使用料1000円/月) | Whereabouts floor / structures and stories 所在階/構造・階建 | | 6th floor / SRC7 story 6階/SRC7階建 | Completion date 完成時期(築年月) | | August 1993 1993年8月 | Address 住所 | | Setagaya-ku, Tokyo Okusawa 6-3-7 東京都世田谷区奥沢6-3-7 | Traffic 交通 | | Oimachi Line Tokyu "Kuhonbutsu" walk 4 minutes
Tokyu Toyoko Line "Denenchofu" walk 10 minutes
Tokyu Toyoko Line "Jiyugaoka" walk 15 minutes 東急大井町線「九品仏」歩4分
東急東横線「田園調布」歩10分
東急東横線「自由が丘」歩15分
| Related links 関連リンク | | [Related Sites of this company] 【この会社の関連サイト】 | Person in charge 担当者より | | Rep Endo SakariAkira 担当者遠藤 盛顕 | Contact お問い合せ先 | | TEL: 0120-984841 [Toll free] Please contact the "saw SUUMO (Sumo)" TEL:0120-984841【通話料無料】「SUUMO(スーモ)を見た」と問い合わせください | Administrative expense 管理費 | | 14,500 yen / Month (consignment (commuting)) 1万4500円/月(委託(通勤)) | Repair reserve 修繕積立金 | | 9840 yen / Month 9840円/月 | Time residents 入居時期 | | Consultation 相談 | Whereabouts floor 所在階 | | 6th floor 6階 | Direction 向き | | West 西 | Overview and notices その他概要・特記事項 | | Contact: Endo SakariAkira 担当者:遠藤 盛顕 | Structure-storey 構造・階建て | | SRC7 story SRC7階建 | Site of the right form 敷地の権利形態 | | Ownership 所有権 | Use district 用途地域 | | Residential, One low-rise 近隣商業、1種低層 | Company profile 会社概要 | | <Mediation> Minister of Land, Infrastructure and Transport (6) No. 004139 (Ltd.) Daikyo Riarudo Shibuya business Section 2 / Telephone reception → Headquarters: Tokyo 150-0002 Shibuya, Shibuya-ku, Tokyo 2-17-5 Shionogi Shibuya building <仲介>国土交通大臣(6)第004139号(株)大京リアルド渋谷店営業二課/電話受付→本社:東京〒150-0002 東京都渋谷区渋谷2-17-5 シオノギ渋谷ビル | Construction 施工 | | (Ltd.) Kumagai Gumi Co., Ltd. (株)熊谷組 |
Local appearance photo現地外観写真 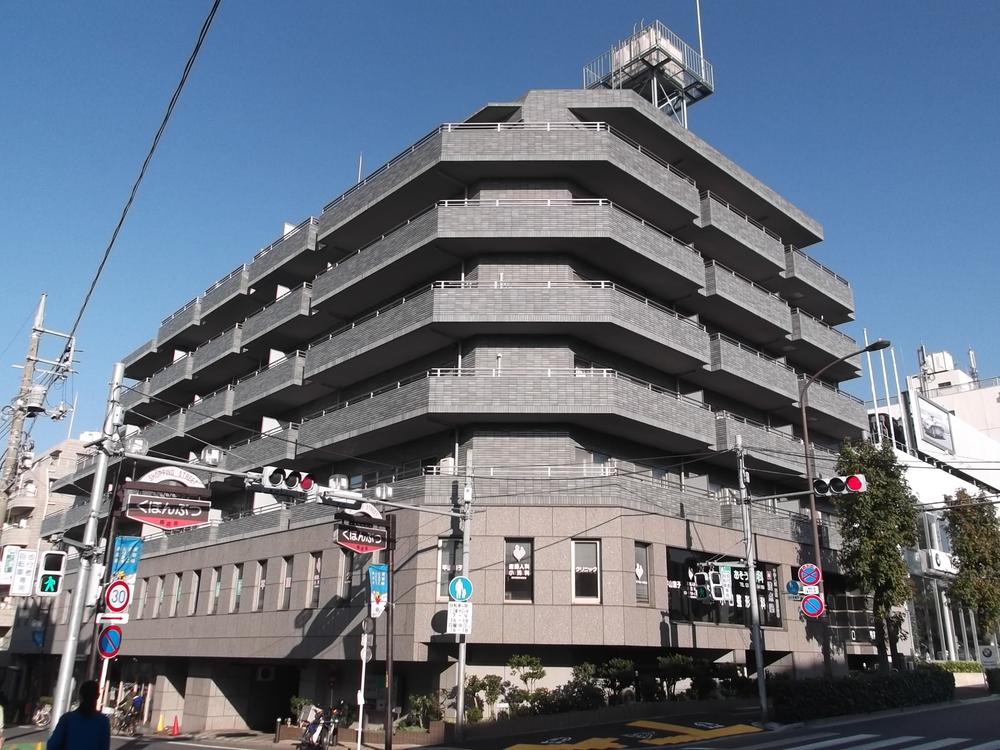 Local (11 May 2013) Shooting
現地(2013年11月)撮影
View photos from the dwelling unit住戸からの眺望写真 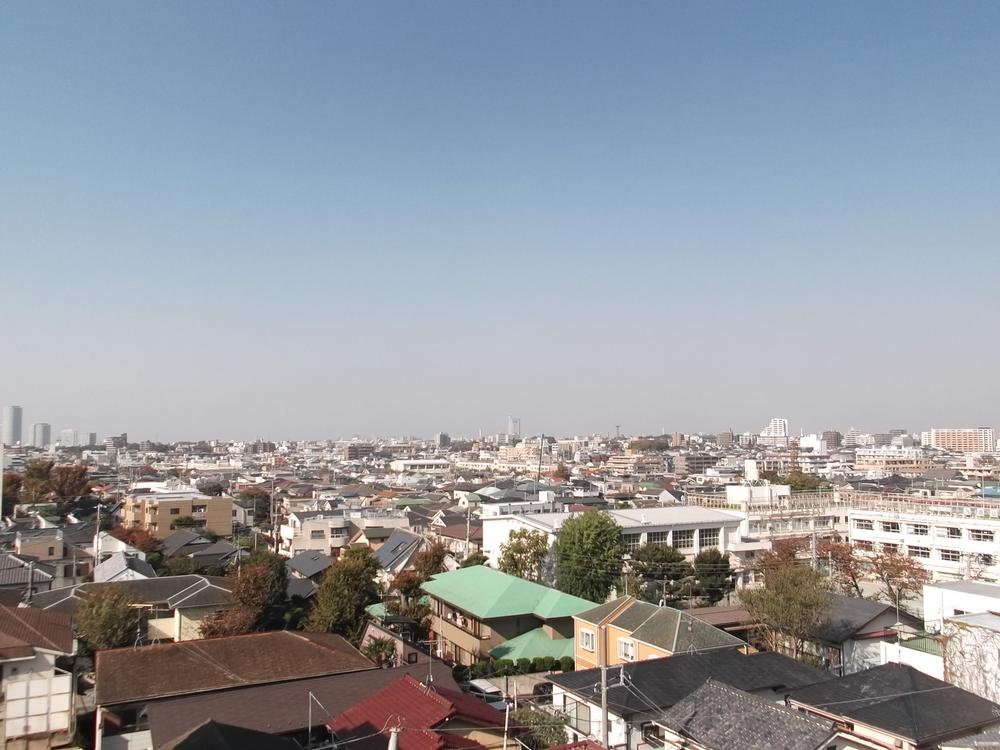 View from the site (November 2013) Shooting
現地からの眺望(2013年11月)撮影
Floor plan間取り図 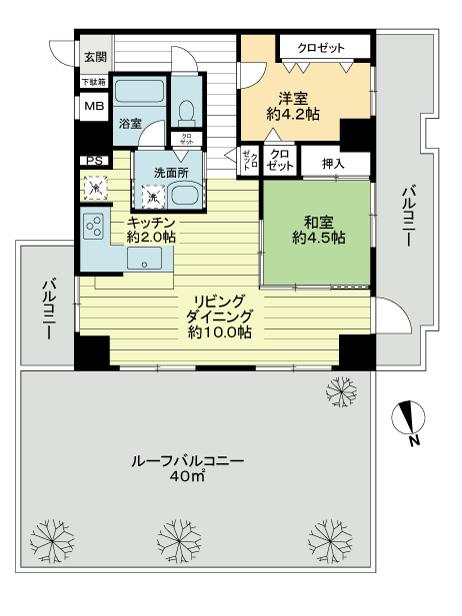 2LDK, Price 44,800,000 yen, Footprint 60 sq m , Balcony area 11 sq m
2LDK、価格4480万円、専有面積60m2、バルコニー面積11m2
Local appearance photo現地外観写真 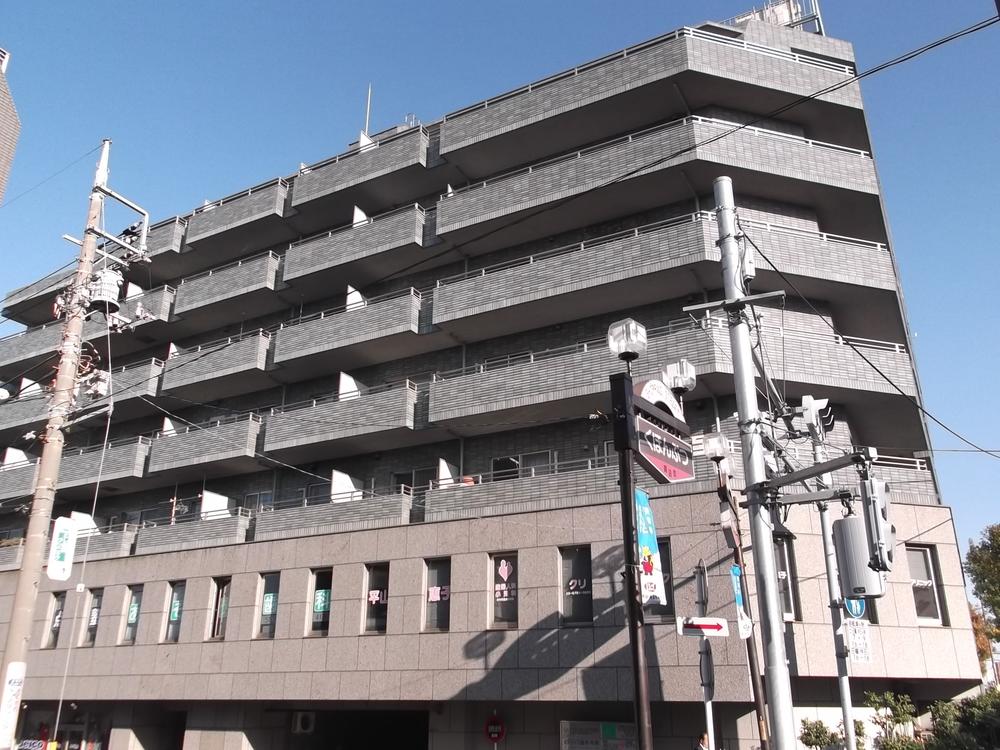 Local (11 May 2013) Shooting
現地(2013年11月)撮影
Livingリビング 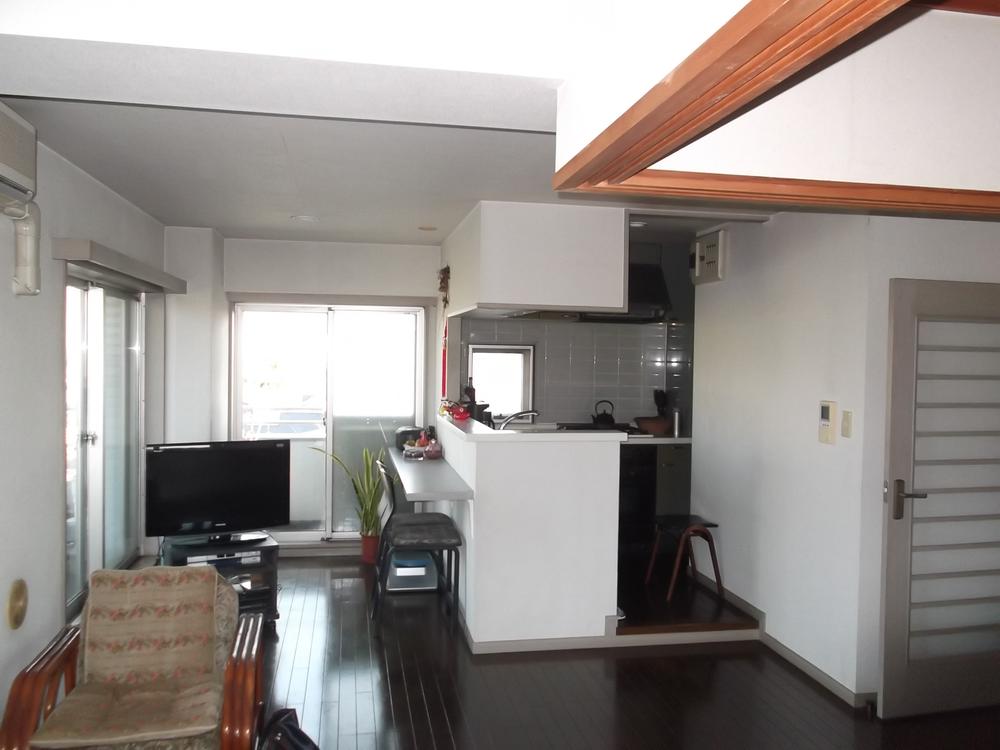 Indoor (11 May 2013) Shooting
室内(2013年11月)撮影
Kitchenキッチン 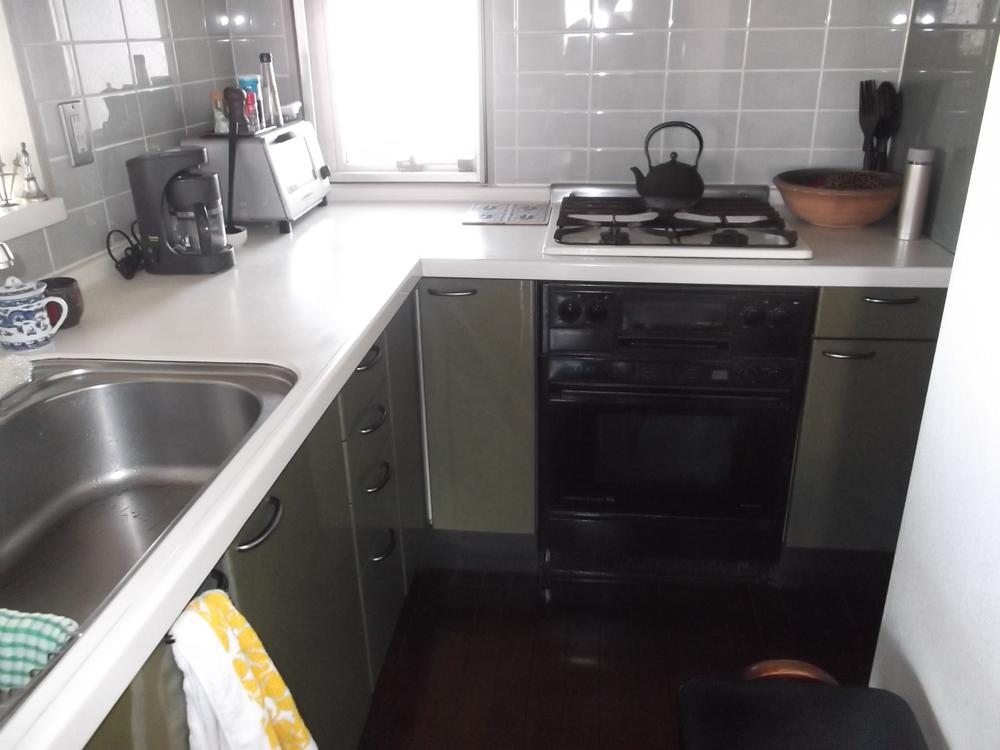 Indoor (11 May 2013) Shooting
室内(2013年11月)撮影
Non-living roomリビング以外の居室 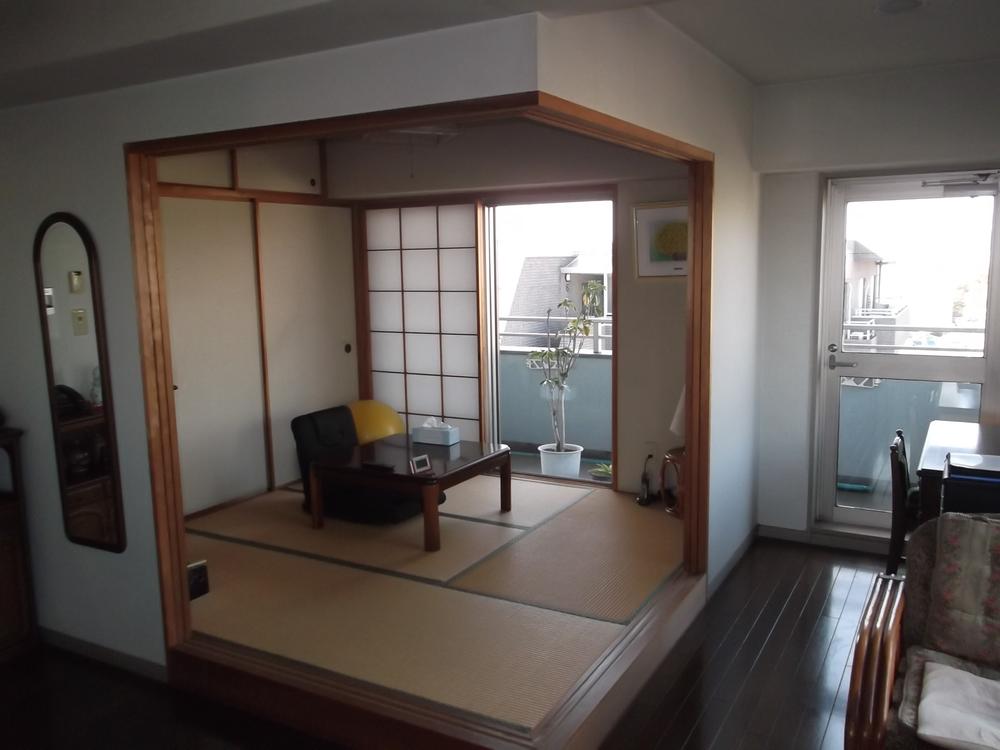 Indoor (11 May 2013) Shooting
室内(2013年11月)撮影
Entranceエントランス 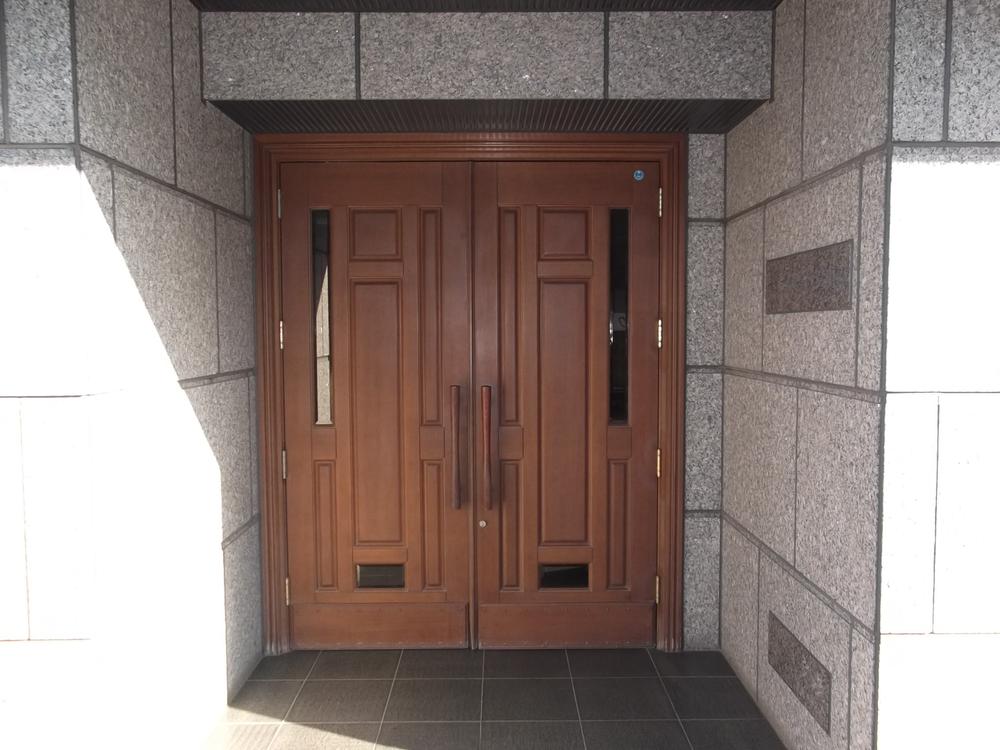 Common areas
共用部
Balconyバルコニー 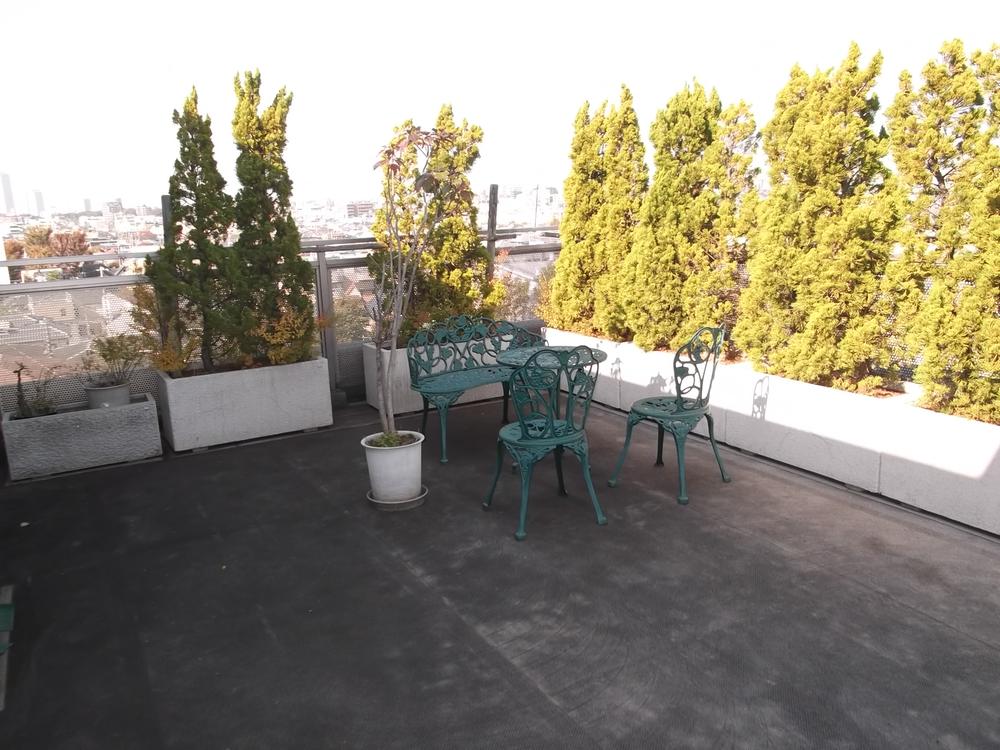 Local (11 May 2013) Shooting
現地(2013年11月)撮影
View photos from the dwelling unit住戸からの眺望写真 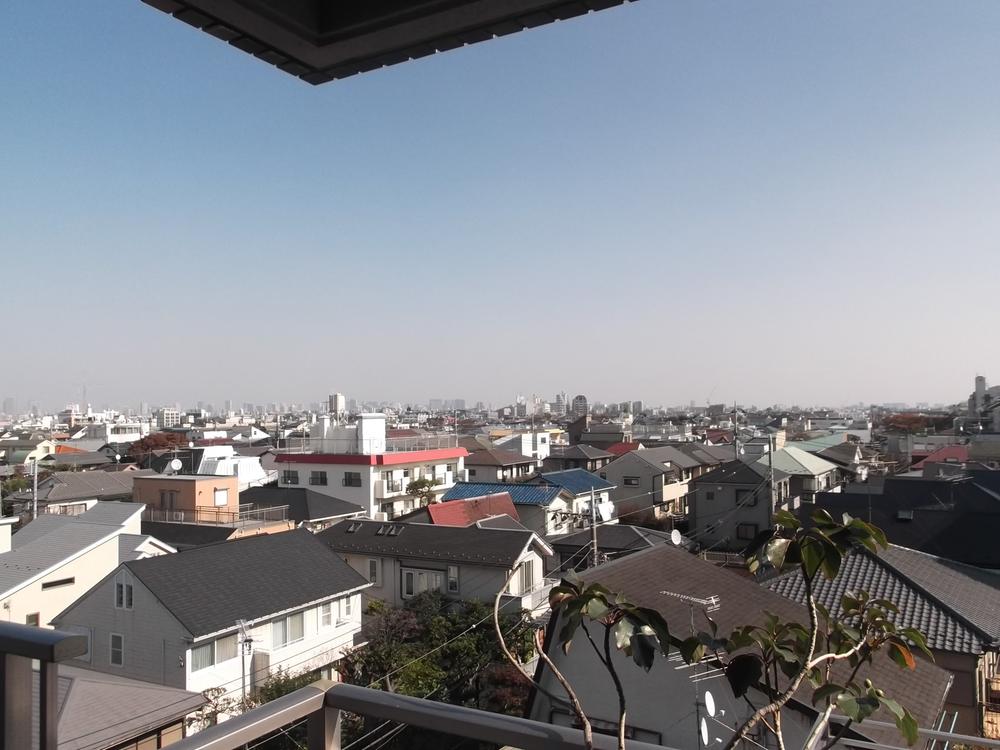 View from the site (November 2013) Shooting
現地からの眺望(2013年11月)撮影
Otherその他 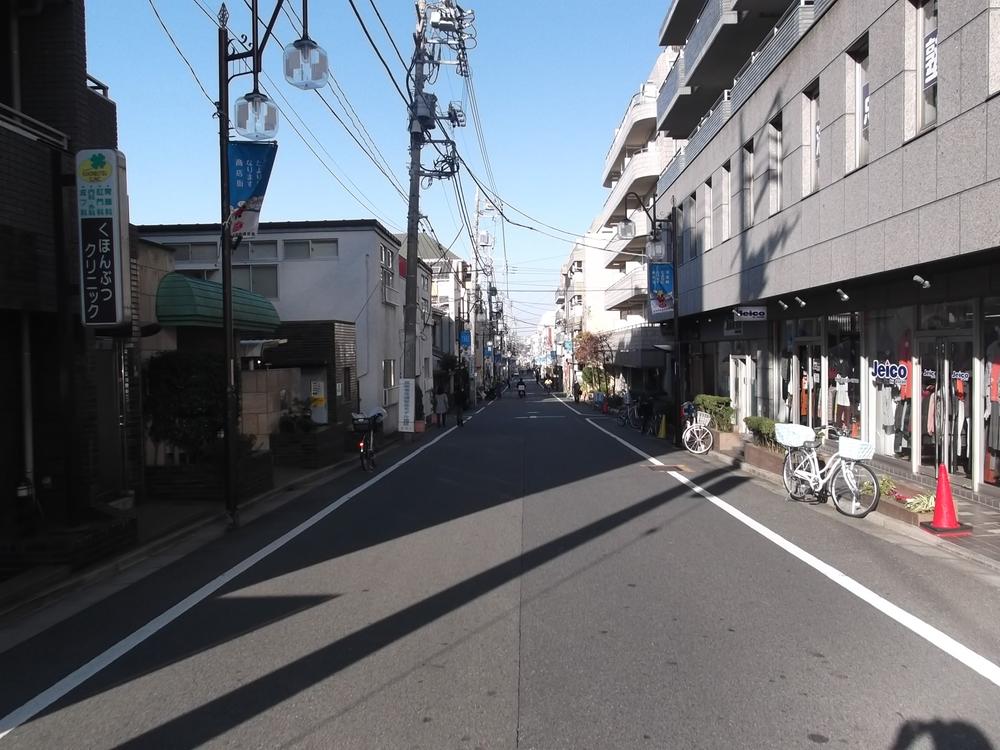 Property front road
物件前面道路
Livingリビング 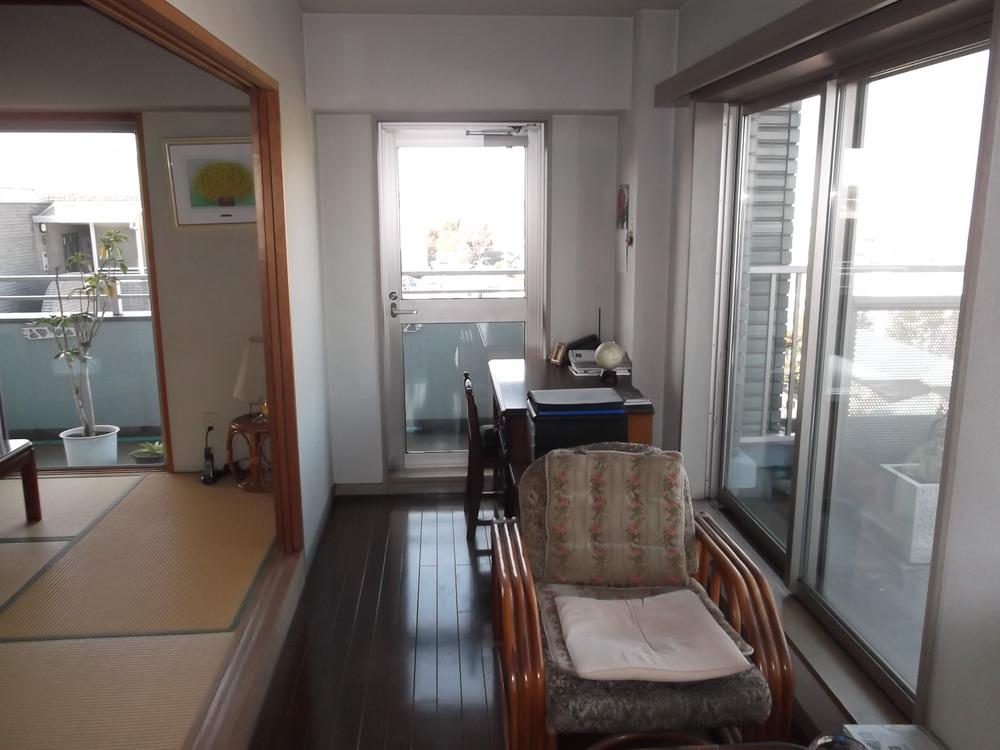 Indoor (11 May 2013) Shooting
室内(2013年11月)撮影
Non-living roomリビング以外の居室 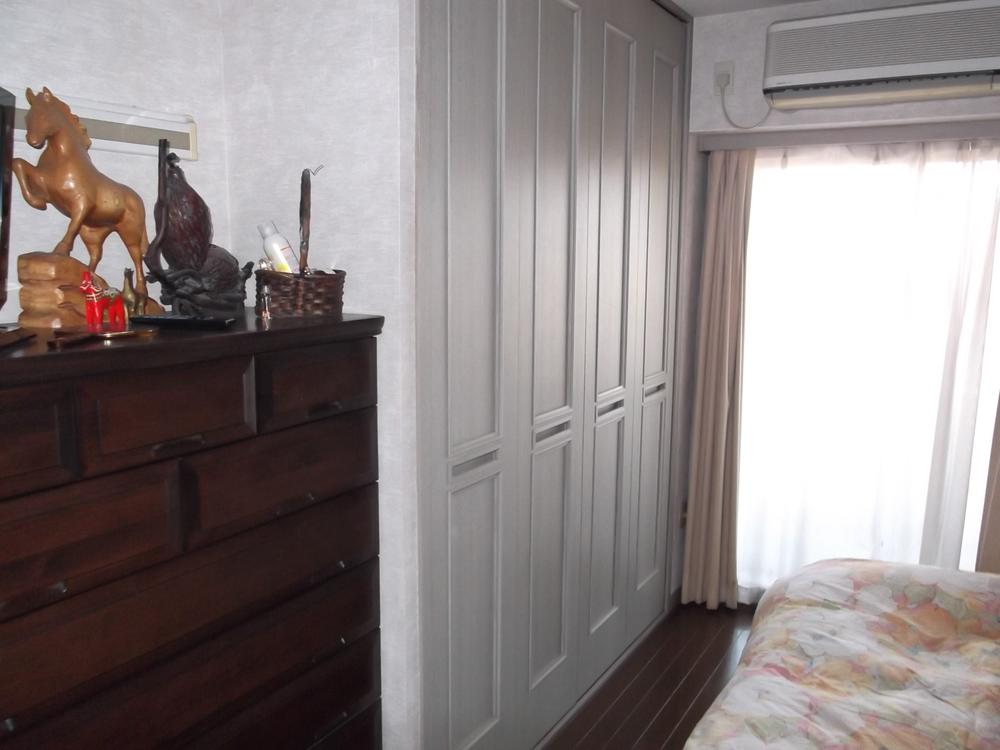 Indoor (11 May 2013) Shooting
室内(2013年11月)撮影
Entranceエントランス 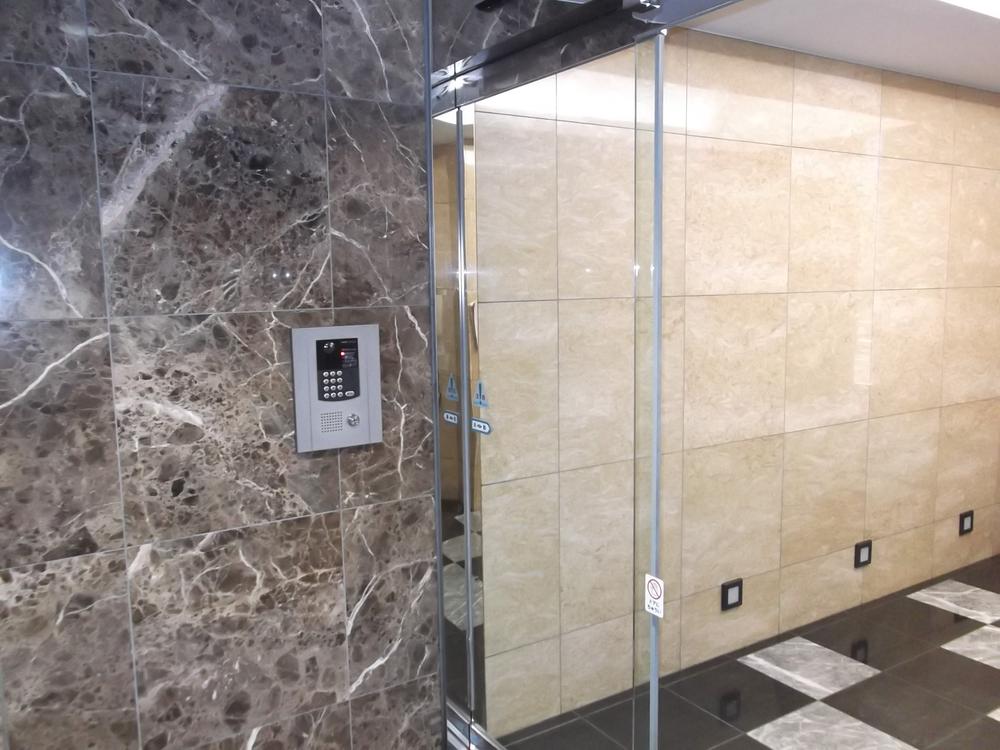 Common areas
共用部
Balconyバルコニー 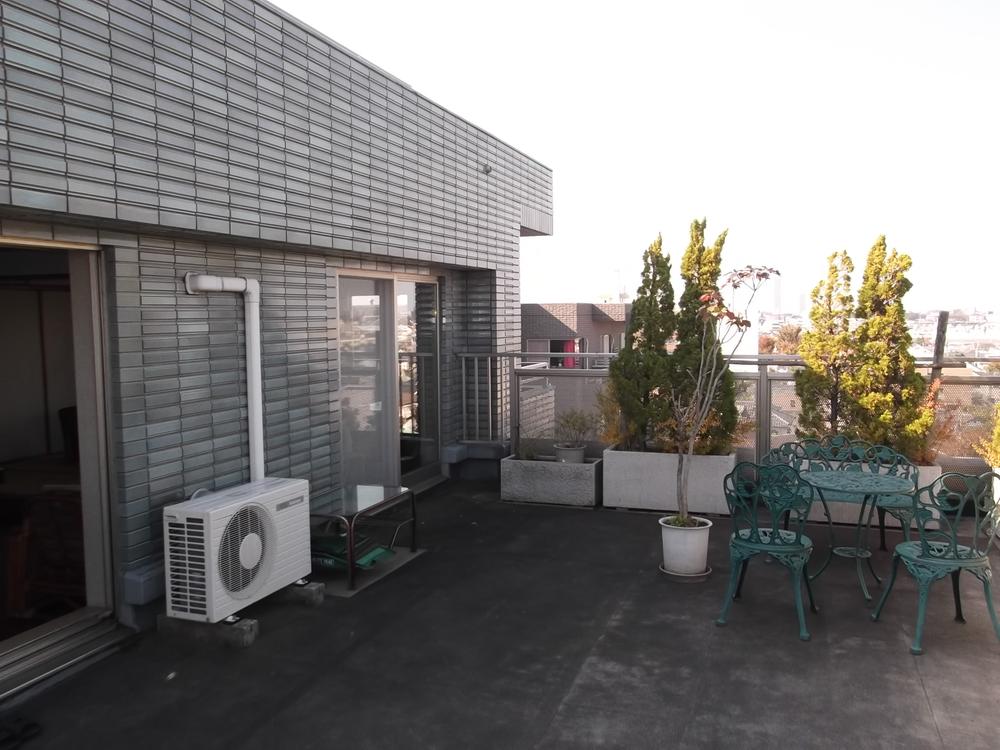 Local (11 May 2013) Shooting
現地(2013年11月)撮影
View photos from the dwelling unit住戸からの眺望写真 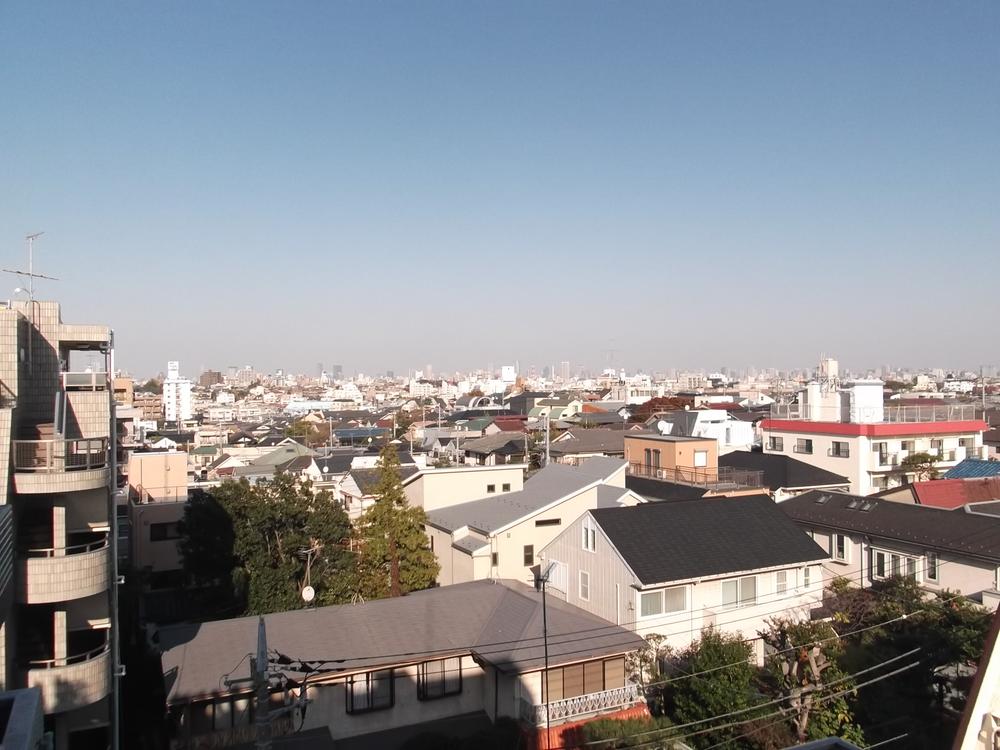 View from the site (November 2013) Shooting
現地からの眺望(2013年11月)撮影
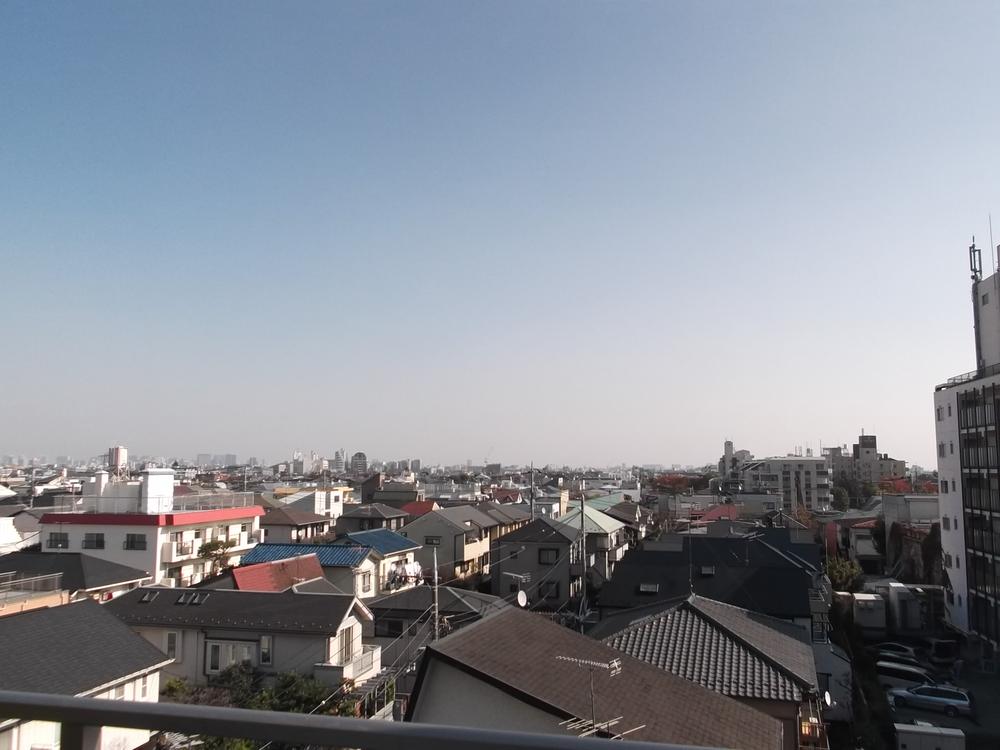 View from the site (November 2013) Shooting
現地からの眺望(2013年11月)撮影
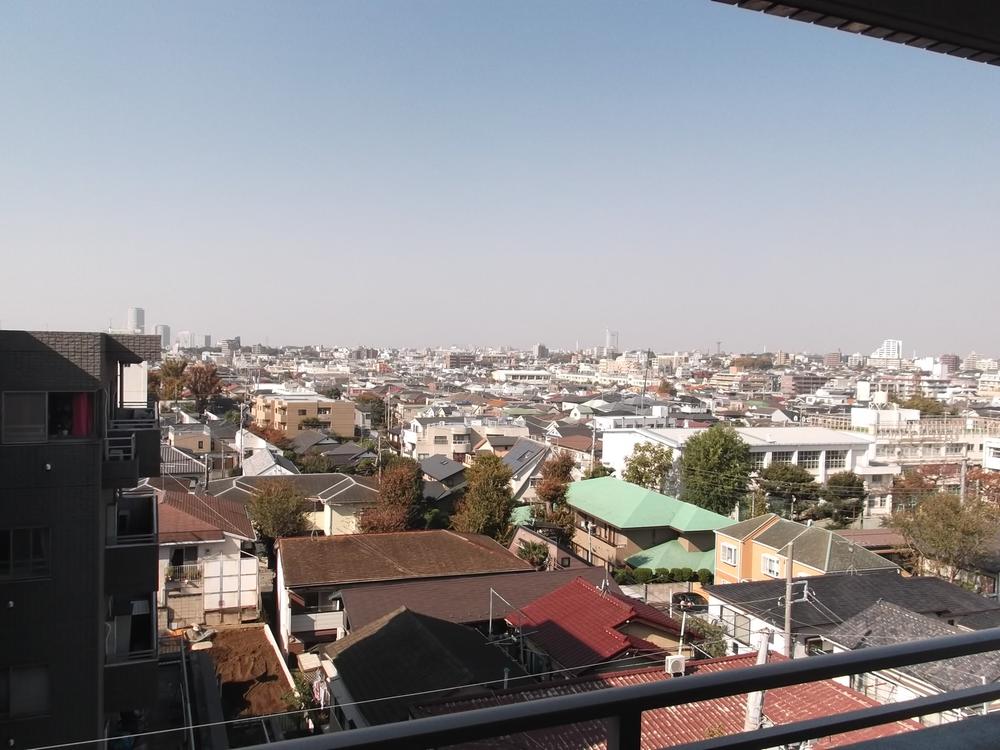 View from the site (November 2013) Shooting
現地からの眺望(2013年11月)撮影
Kitchenキッチン 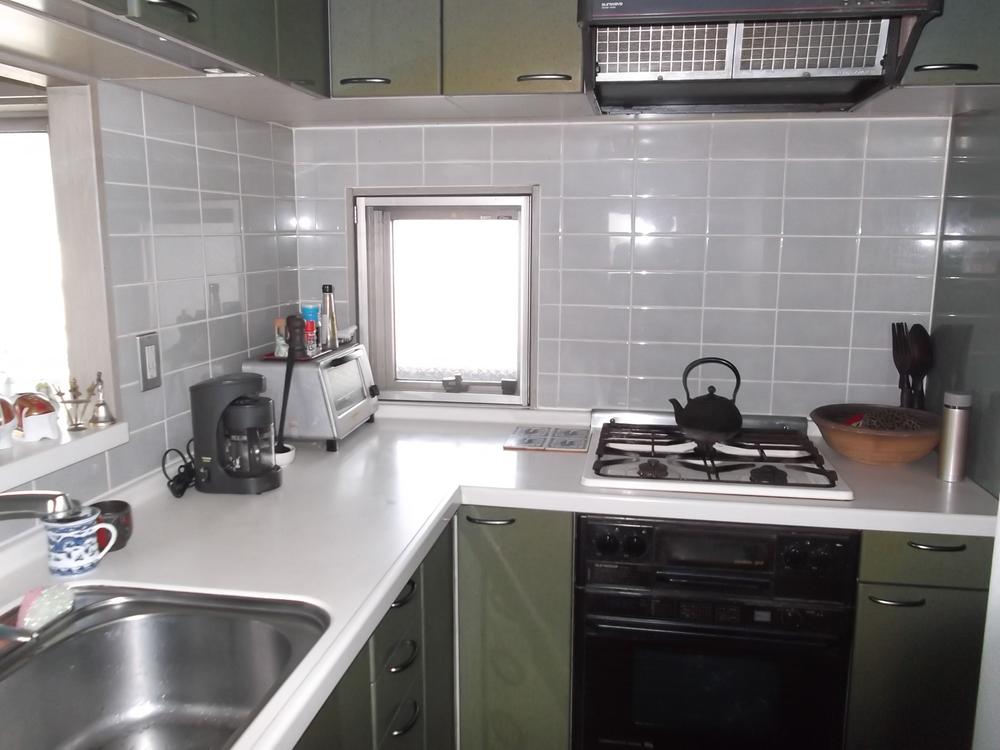 Indoor (11 May 2013) Shooting
室内(2013年11月)撮影
Location
|




















