Used Apartments » Kanto » Tokyo » Setagaya
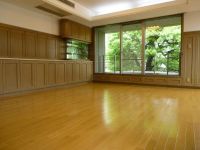 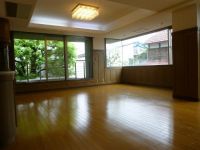
| | Setagaya-ku, Tokyo 東京都世田谷区 |
| Keio Line "Meidaimae" walk 5 minutes 京王線「明大前」歩5分 |
| Nestled in a quiet residential area of Setagaya, Proprietary area of about 144 square meters 4LDK, Vintage luxury apartment Southeast corner room Parking Private use with rights 35000 yen / Month 世田谷の閑静な住宅地に佇む、専有面積約144平米4LDK、ヴィンテージラグジュアリーマンション 南東角部屋 駐車場専用使用権付き 35000円/月 |
| ◆ Construction is Shimizu Corporation ◆ Proprietary area of about 144 square meters ◆ LDK is more than 20 Pledge ◆ Southeast corner room ◆ Parking Private use with rights (covered flat 35000 yen / Month) ◆ Total units 8 units of private-oriented ◆ 2013 July interior renovated (Cross re-covering, Tatamigae, Cushion Floor Insect, Faucets exchange, Range hood replacement, Air conditioning, House cleaning other) ◆ auto lock ◆ Elevator ◆ Dish washing and drying machine ◆ Paste entrance hall marble ◆ Toilet 2 places ◆ Walk-in closet ◆ L-shaped kitchen ◆ Floor heating (kitchen) ◆施工は清水建設◆専有面積約144平米◆LDKは20帖以上◆南東角部屋◆駐車場専用使用権付き(屋根付き平置き35000円/月)◆プライベート重視の総戸数8戸◆2013年7月内装リフォーム済み(クロス張替え、畳替え、クッションフロアー張替え、水栓金具交換、レンジフード交換、エアコン、ハウスクリーニング 他)◆オートロック◆エレベーター◆食器洗浄乾燥機◆玄関ホール大理石貼り◆トイレ2ケ所◆ウォークインクローゼット◆L型システムキッチン◆床暖房(キッチン) |
Features pickup 特徴ピックアップ | | Immediate Available / LDK20 tatami mats or more / Super close / Interior renovation / System kitchen / Corner dwelling unit / Yang per good / Flat to the station / Around traffic fewer / 24 hours garbage disposal Allowed / Toilet 2 places / Southeast direction / Flooring Chokawa / Elevator / Warm water washing toilet seat / TV monitor interphone / Urban neighborhood / Ventilation good / Dish washing dryer / Walk-in closet / Maintained sidewalk / Flat terrain / Floor heating / Movable partition 即入居可 /LDK20畳以上 /スーパーが近い /内装リフォーム /システムキッチン /角住戸 /陽当り良好 /駅まで平坦 /周辺交通量少なめ /24時間ゴミ出し可 /トイレ2ヶ所 /東南向き /フローリング張替 /エレベーター /温水洗浄便座 /TVモニタ付インターホン /都市近郊 /通風良好 /食器洗乾燥機 /ウォークインクロゼット /整備された歩道 /平坦地 /床暖房 /可動間仕切り | Property name 物件名 | | Edel Court Matsubara エーデルコート松原 | Price 価格 | | 74,800,000 yen 7480万円 | Floor plan 間取り | | 4LDK 4LDK | Units sold 販売戸数 | | 1 units 1戸 | Total units 総戸数 | | 8 units 8戸 | Occupied area 専有面積 | | 144.36 sq m (center line of wall) 144.36m2(壁芯) | Other area その他面積 | | Balcony area: 16 sq m バルコニー面積:16m2 | Whereabouts floor / structures and stories 所在階/構造・階建 | | Second floor / RC3 floors 1 underground story 2階/RC3階地下1階建 | Completion date 完成時期(築年月) | | June 1989 1989年6月 | Address 住所 | | Setagaya-ku, Tokyo Matsubara 1 東京都世田谷区松原1 | Traffic 交通 | | Keio Line "Meidaimae" walk 5 minutes
Inokashira "Meidaimae" walk 5 minutes
Keio Line "Daitabashi" walk 10 minutes 京王線「明大前」歩5分
京王井の頭線「明大前」歩5分
京王線「代田橋」歩10分
| Related links 関連リンク | | [Related Sites of this company] 【この会社の関連サイト】 | Contact お問い合せ先 | | TEL: 0800-603-2730 [Toll free] mobile phone ・ Also available from PHS
Caller ID is not notified
Please contact the "saw SUUMO (Sumo)"
If it does not lead, If the real estate company TEL:0800-603-2730【通話料無料】携帯電話・PHSからもご利用いただけます
発信者番号は通知されません
「SUUMO(スーモ)を見た」と問い合わせください
つながらない方、不動産会社の方は
| Administrative expense 管理費 | | 61,100 yen / Month (consignment (commuting)) 6万1100円/月(委託(通勤)) | Repair reserve 修繕積立金 | | 24,830 yen / Month 2万4830円/月 | Time residents 入居時期 | | Immediate available 即入居可 | Whereabouts floor 所在階 | | Second floor 2階 | Direction 向き | | Southeast 南東 | Renovation リフォーム | | July 2013 interior renovation completed (wall ・ floor) 2013年7月内装リフォーム済(壁・床) | Structure-storey 構造・階建て | | RC3 floors 1 underground story RC3階地下1階建 | Site of the right form 敷地の権利形態 | | Ownership 所有権 | Use district 用途地域 | | One low-rise 1種低層 | Parking lot 駐車場 | | The exclusive right to use with parking (35,000 yen / Month) 専用使用権付駐車場(3万5000円/月) | Company profile 会社概要 | | <Mediation> Governor of Tokyo (3) The 077,858 No. Hiroo real estate Majunia Co. Yubinbango150-0012 Shibuya-ku, Tokyo Hiroo 5-8-12 <仲介>東京都知事(3)第077858号広尾不動産マジュニア(株)〒150-0012 東京都渋谷区広尾5-8-12 | Construction 施工 | | Shimizu Corporation 清水建設 |
Livingリビング 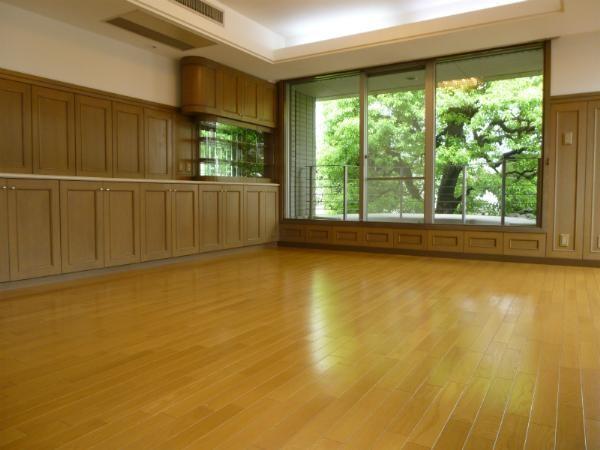 2013 July renovated, There about 21.9 Pledge in the living-dining space.
2013年7月リフォーム済み、リビングダイニングスペースで約21.9帖ございます。
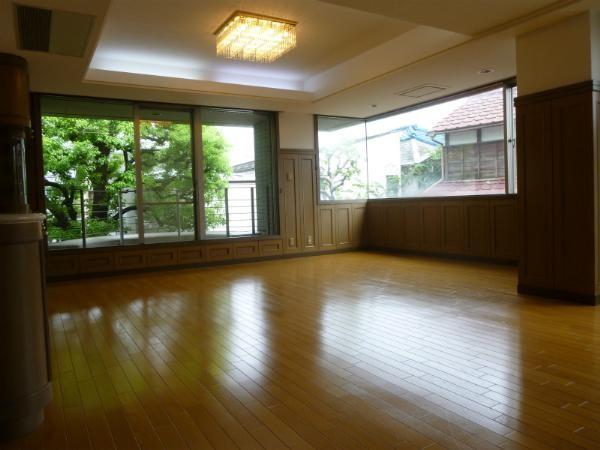 Southeast corner room, Green is visible from the window.
南東角部屋、窓からは緑が見えます。
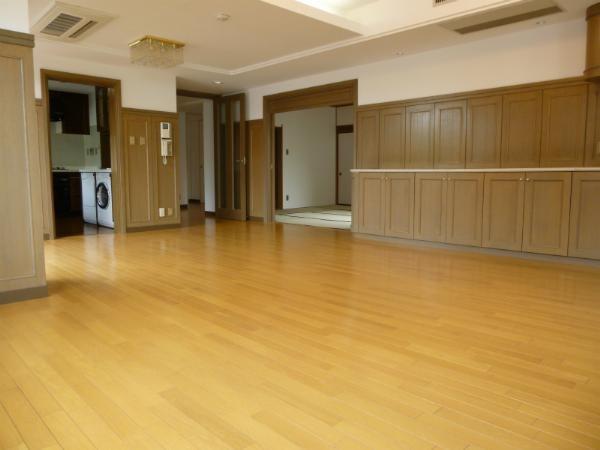 Living taken from the window side.
窓側より撮影したリビング。
Floor plan間取り図 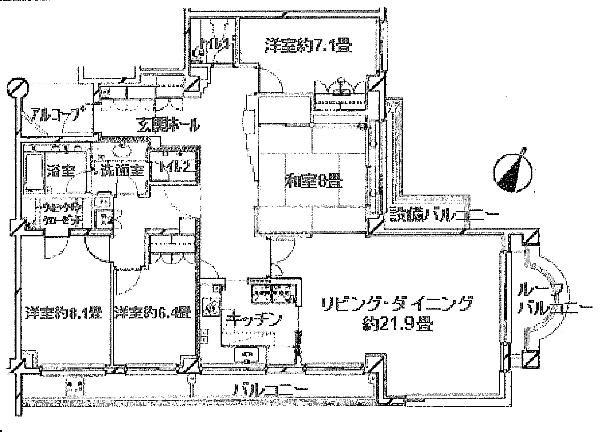 4LDK, Price 74,800,000 yen, Footprint 144.36 sq m , Balcony area 16 sq m area occupied about 144 square meters, Southeast, 4LDK
4LDK、価格7480万円、専有面積144.36m2、バルコニー面積16m2 専有面積約144平米、南東向き、4LDK
Local appearance photo現地外観写真 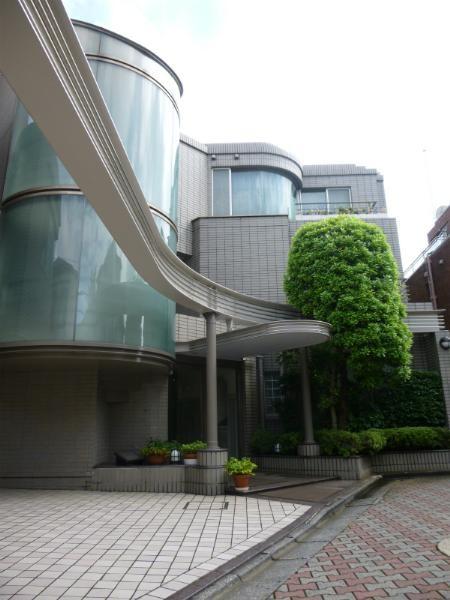 Shimizu Corporation construction, The appearance of a profound sense of.
清水建設施工、重厚感あるこの外観。
Bathroom浴室 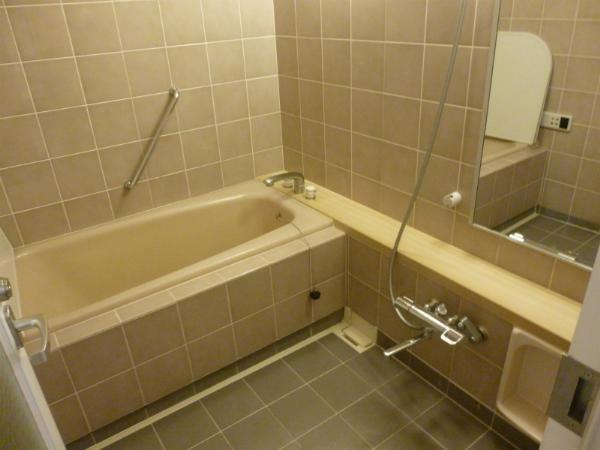 Bathroom of 1 pyeong size.
1坪サイズのバスルーム。
Kitchenキッチン 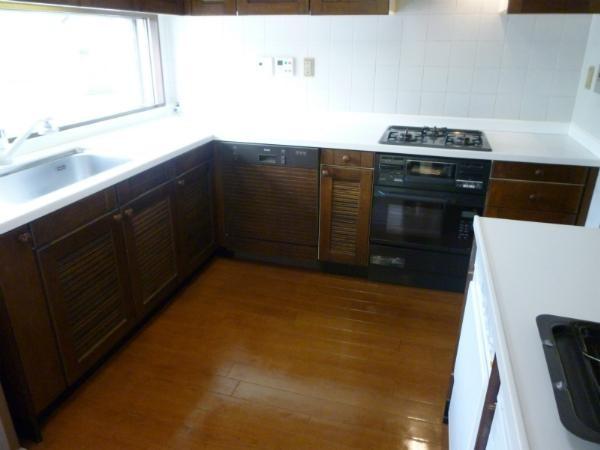 L-shaped kitchen, With dish washing washing machine.
L型システムキッチン、食器洗洗浄器付き。
Non-living roomリビング以外の居室 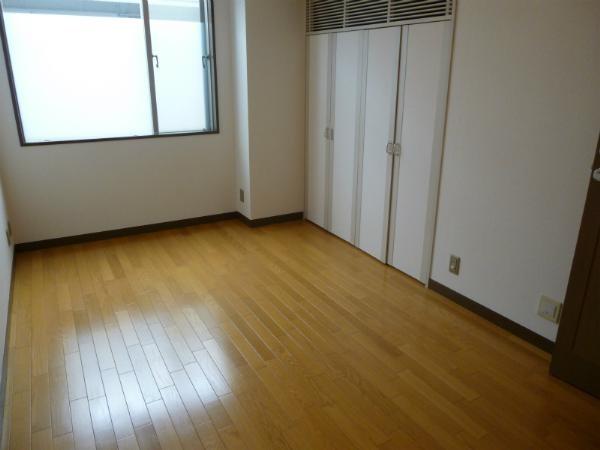 Western style room About 7 Pledge
洋室 約7帖
Toiletトイレ 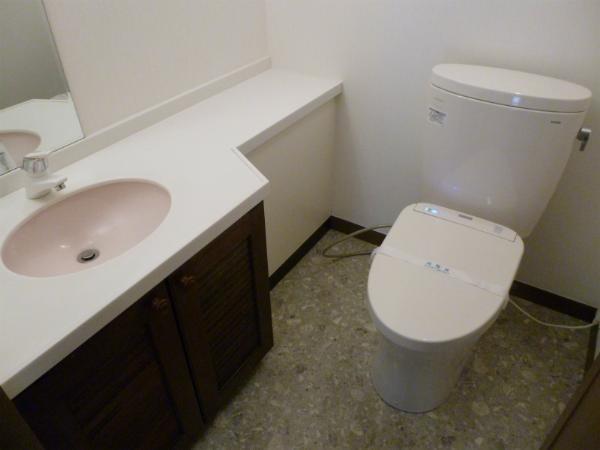 Toilet 2 places, It is with hand washing.
トイレは2ケ所、手洗い付きです。
Lobbyロビー 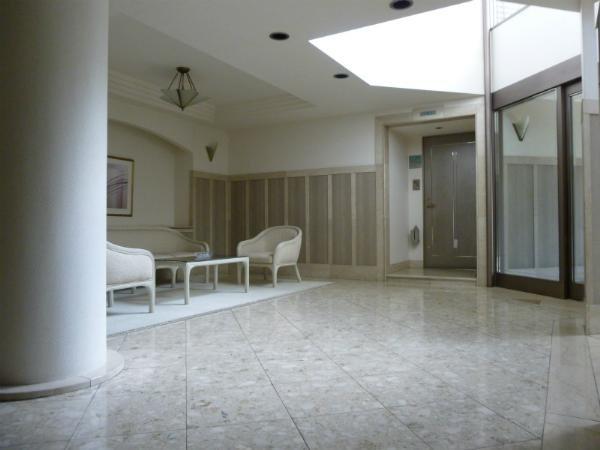 Pictures - sharing unit with a lobby calm
写真-ロビー落ち着きのある共有部
Other common areasその他共用部 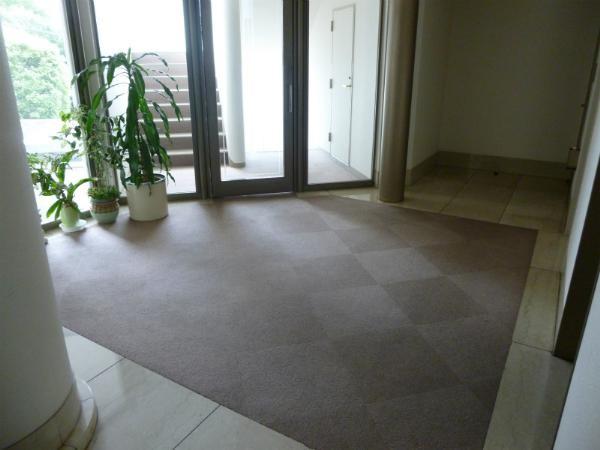 Pictures - other common areas sharing unit Elevator before
写真-その他共用部共有部 エレベーター前
Parking lot駐車場 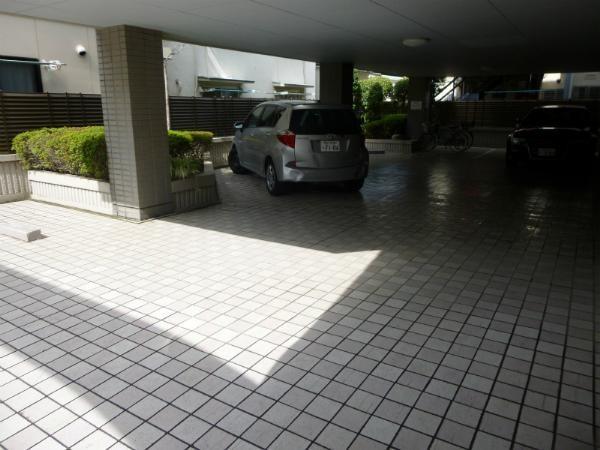 Pictures - parking Private use with rights Monthly 35000 yen
写真-駐車場専用使用権付き 月額35000円
Other introspectionその他内観 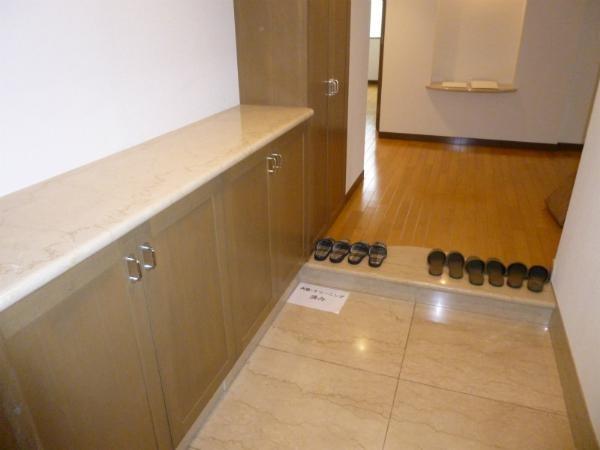 Entrance part of the room, which was paved with marble.
大理石を敷き詰めたゆとりの玄関部分。
Local appearance photo現地外観写真 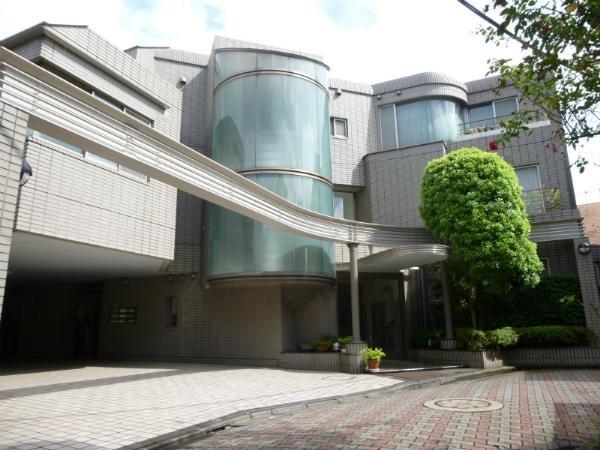 appearance No. 2
外観 その2
Non-living roomリビング以外の居室 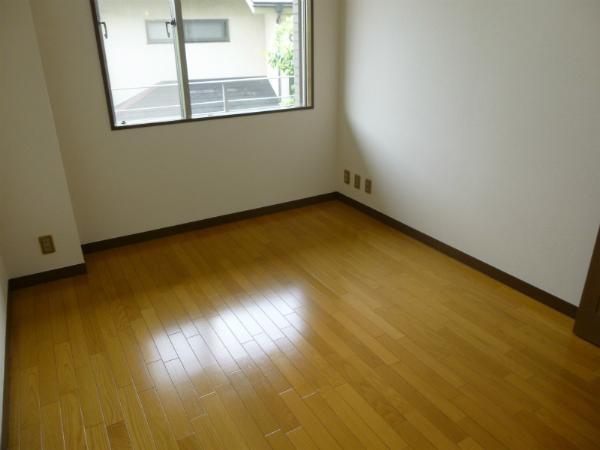 Western style room About 6.5 Pledge
洋室 約6.5帖
Lobbyロビー 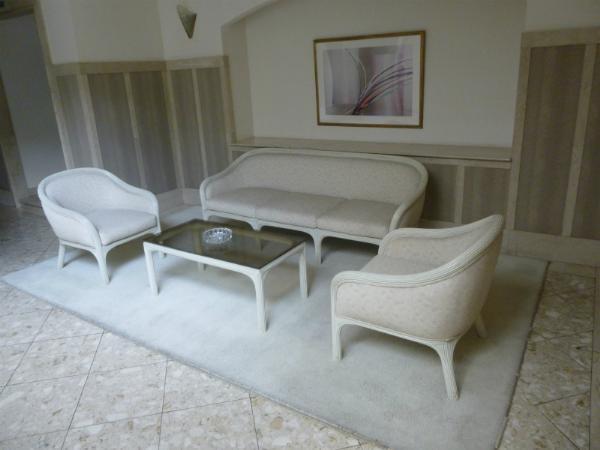 Pictures - Lobby Part 2
写真-ロビーその2
Other introspectionその他内観 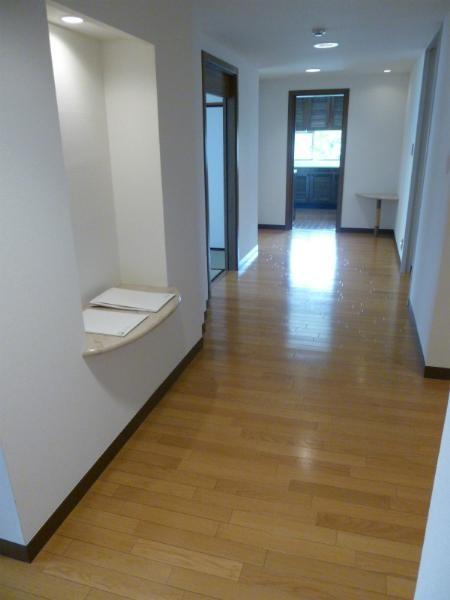 Entrance hall
玄関ホール
Non-living roomリビング以外の居室 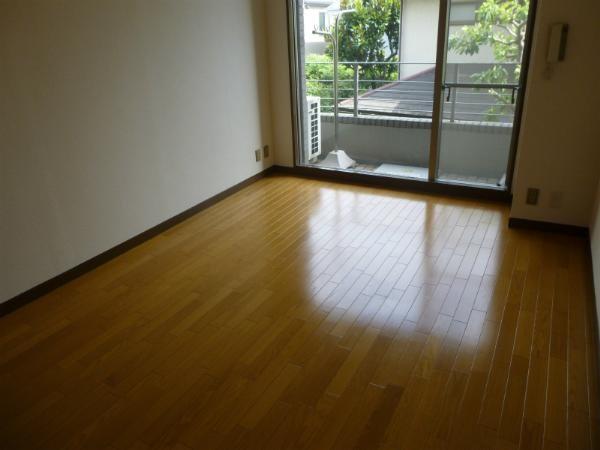 Western style room About 8 pledge
洋室 約8帖
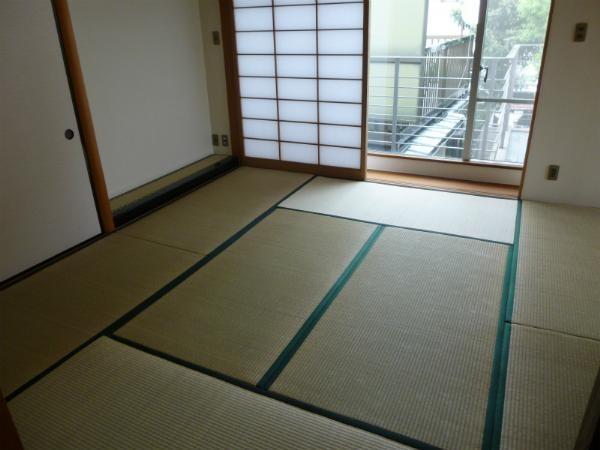 Japanese-style room About 8 pledge
和室 約8帖
Location
|




















