Used Apartments » Kanto » Tokyo » Setagaya
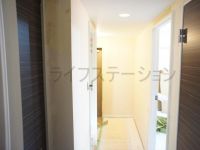 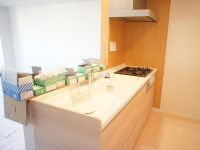
| | Setagaya-ku, Tokyo 東京都世田谷区 |
| Denentoshi Tokyu "Futakotamagawa" walk 33 minutes 東急田園都市線「二子玉川」歩33分 |
| ◇ ◆ Local meeting is possible visit ◇ ◆ ◇ ◆ In addition to the photos that are posted are available lot ◇ ◆ ◇ ◆ If you would like email ・ Available upon reservation by phone ◇ ◆ ◇◆現地待ち合わせ見学可能です◇◆◇◆掲載している写真以外にも沢山ご用意しております◇◆◇◆ご希望の方はメール・お電話にてご予約承ります◇◆ |
| Vibration Control ・ Seismic isolation ・ Earthquake resistant, Fit renovation, Parking two Allowed, Immediate Available, 2 along the line more accessible, Super close, It is close to the city, Interior renovation, System kitchen, Bathroom Dryer, Corner dwelling unit, All room storage, A quiet residential area, LDK15 tatami mats or more, Around traffic fewer, High floor, Washbasin with shower, Face-to-face kitchen, Security enhancement, Self-propelled parking, Wide balcony, 2 or more sides balcony, Southeast direction, South balcony, Flooring Chokawa, Bicycle-parking space, Elevator, High speed Internet correspondence, Warm water washing toilet seat, High-function toilet, Leafy residential area, Urban neighborhood, Mu front building, Ventilation good, All living room flooring, Dish washing dryer, Walk-in closet, water filter, All rooms are two-sided lighting, 制震・免震・耐震、適合リノベーション、駐車2台可、即入居可、2沿線以上利用可、スーパーが近い、市街地が近い、内装リフォーム、システムキッチン、浴室乾燥機、角住戸、全居室収納、閑静な住宅地、LDK15畳以上、周辺交通量少なめ、高層階、シャワー付洗面台、対面式キッチン、セキュリティ充実、自走式駐車場、ワイドバルコニー、2面以上バルコニー、東南向き、南面バルコニー、フローリング張替、駐輪場、エレベーター、高速ネット対応、温水洗浄便座、高機能トイレ、緑豊かな住宅地、都市近郊、前面棟無、通風良好、全居室フローリング、食器洗乾燥機、ウォークインクロゼット、浄水器、全室2面採光、 |
Features pickup 特徴ピックアップ | | Vibration Control ・ Seismic isolation ・ Earthquake resistant / Fit renovation / Parking two Allowed / Immediate Available / 2 along the line more accessible / Super close / It is close to the city / Interior renovation / System kitchen / Bathroom Dryer / Corner dwelling unit / All room storage / A quiet residential area / LDK15 tatami mats or more / Around traffic fewer / High floor / Washbasin with shower / Face-to-face kitchen / Security enhancement / Self-propelled parking / Wide balcony / 2 or more sides balcony / Southeast direction / South balcony / Flooring Chokawa / Bicycle-parking space / Elevator / High speed Internet correspondence / Warm water washing toilet seat / High-function toilet / Leafy residential area / Urban neighborhood / Mu front building / Ventilation good / All living room flooring / Dish washing dryer / Walk-in closet / water filter / All rooms are two-sided lighting / Pets Negotiable / BS ・ CS ・ CATV / Maintained sidewalk / Flat terrain / Readjustment land within / Bike shelter 制震・免震・耐震 /適合リノベーション /駐車2台可 /即入居可 /2沿線以上利用可 /スーパーが近い /市街地が近い /内装リフォーム /システムキッチン /浴室乾燥機 /角住戸 /全居室収納 /閑静な住宅地 /LDK15畳以上 /周辺交通量少なめ /高層階 /シャワー付洗面台 /対面式キッチン /セキュリティ充実 /自走式駐車場 /ワイドバルコニー /2面以上バルコニー /東南向き /南面バルコニー /フローリング張替 /駐輪場 /エレベーター /高速ネット対応 /温水洗浄便座 /高機能トイレ /緑豊かな住宅地 /都市近郊 /前面棟無 /通風良好 /全居室フローリング /食器洗乾燥機 /ウォークインクロゼット /浄水器 /全室2面採光 /ペット相談 /BS・CS・CATV /整備された歩道 /平坦地 /区画整理地内 /バイク置場 | Property name 物件名 | | Jay Park Oyamadai II ジェイパーク尾山台II | Price 価格 | | 47,800,000 yen 4780万円 | Floor plan 間取り | | 3LDK 3LDK | Units sold 販売戸数 | | 1 units 1戸 | Total units 総戸数 | | 36 units 36戸 | Occupied area 専有面積 | | 75.95 sq m (22.97 tsubo) (center line of wall) 75.95m2(22.97坪)(壁芯) | Other area その他面積 | | Balcony area: 14 sq m バルコニー面積:14m2 | Whereabouts floor / structures and stories 所在階/構造・階建 | | 4th floor / RC5 story 4階/RC5階建 | Completion date 完成時期(築年月) | | 2001 2001年 | Address 住所 | | Setagaya-ku, Tokyo Tamazutsumi 2 東京都世田谷区玉堤2 | Traffic 交通 | | Denentoshi Tokyu "Futakotamagawa" walk 33 minutes
Oimachi Line Tokyu "Oyamadai" walk 15 minutes
Tokyu Toyoko Line "Denenchofu" walk 25 minutes 東急田園都市線「二子玉川」歩33分
東急大井町線「尾山台」歩15分
東急東横線「田園調布」歩25分
| Person in charge 担当者より | | Rep Adachi Takeo Age: 30 Daigyokai experience: try to be a salesman that is trusted by three years, Always suggestions in your eyes / We will carry out support. The first step in looking for house, Please feel free to contact us. 担当者安達 岳男年齢:30代業界経験:3年信頼される営業マンである事を心がけ、常にお客様目線でのご提案/サポートをさせて頂きます。お住まい探しの第一歩、お気軽にお問い合わせください。 | Contact お問い合せ先 | | TEL: 0800-603-2319 [Toll free] mobile phone ・ Also available from PHS
Caller ID is not notified
Please contact the "saw SUUMO (Sumo)"
If it does not lead, If the real estate company TEL:0800-603-2319【通話料無料】携帯電話・PHSからもご利用いただけます
発信者番号は通知されません
「SUUMO(スーモ)を見た」と問い合わせください
つながらない方、不動産会社の方は
| Administrative expense 管理費 | | 15,050 yen / Month (consignment (commuting)) 1万5050円/月(委託(通勤)) | Repair reserve 修繕積立金 | | 12,910 yen / Month 1万2910円/月 | Time residents 入居時期 | | Immediate available 即入居可 | Whereabouts floor 所在階 | | 4th floor 4階 | Direction 向き | | Southeast 南東 | Renovation リフォーム | | 2013 November interior renovation completed (kitchen ・ bathroom ・ toilet ・ wall ・ floor ・ all rooms) 2013年11月内装リフォーム済(キッチン・浴室・トイレ・壁・床・全室) | Overview and notices その他概要・特記事項 | | Contact: Adachi Takeo 担当者:安達 岳男 | Structure-storey 構造・階建て | | RC5 story RC5階建 | Site of the right form 敷地の権利形態 | | Ownership 所有権 | Use district 用途地域 | | One middle and high 1種中高 | Parking lot 駐車場 | | Site (15,000 yen ~ 21,000 yen / Month) 敷地内(1万5000円 ~ 2万1000円/月) | Company profile 会社概要 | | <Mediation> Governor of Tokyo (2) No. 083655 (Corporation) Tokyo Metropolitan Government Building Lots and Buildings Transaction Business Association (Corporation) metropolitan area real estate Fair Trade Council member Century 21 (stock) life station Futakotamagawa Station Center Yubinbango158-0094 Setagaya-ku, Tokyo Tamagawa 3-6-13 Sakaeka Niikura building the third floor <仲介>東京都知事(2)第083655号(公社)東京都宅地建物取引業協会会員 (公社)首都圏不動産公正取引協議会加盟センチュリー21(株)ライフステーション二子玉川駅前センター〒158-0094 東京都世田谷区玉川3-6-13栄家新倉ビル3階 | Construction 施工 | | (Co.) Shimizu Corporation (株)清水建設 |
Non-living roomリビング以外の居室 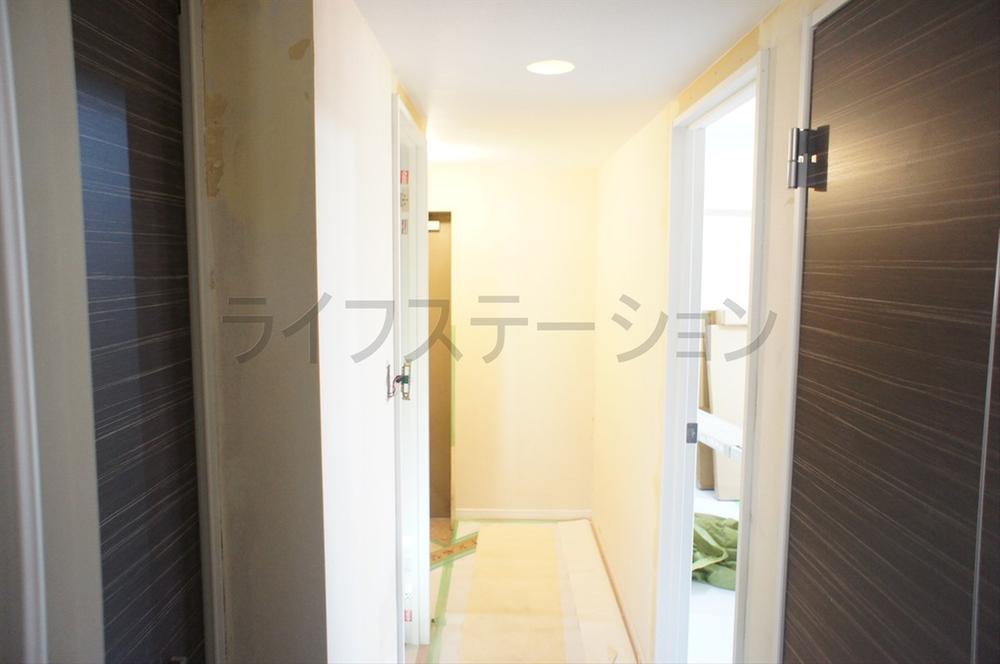 Local (December 2, 2013) Shooting
現地(2013年12月2日)撮影
Kitchenキッチン 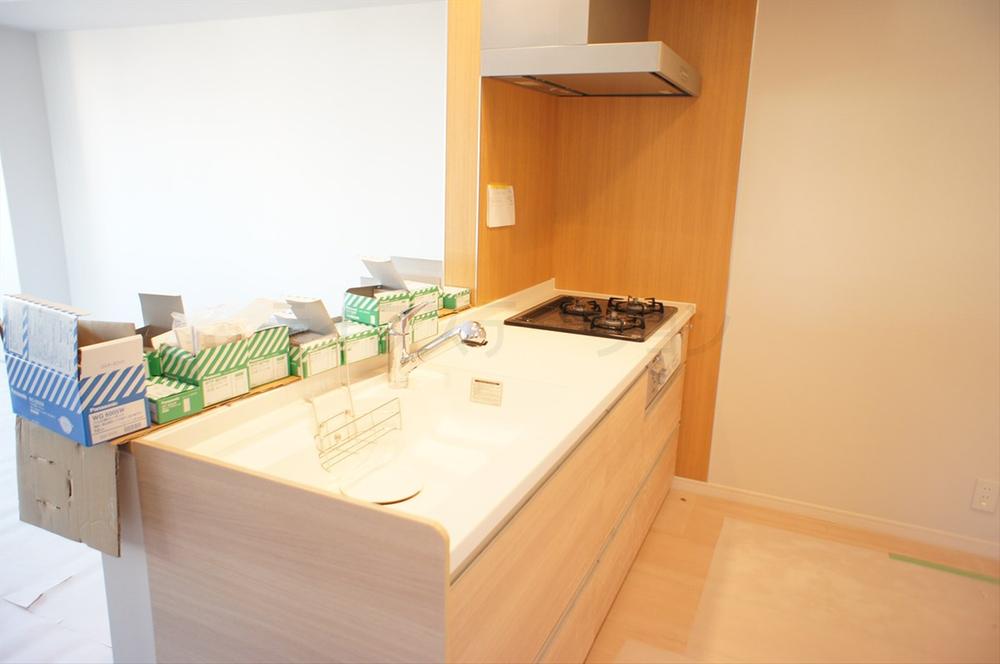 Local (December 2, 2013) Shooting
現地(2013年12月2日)撮影
Receipt収納 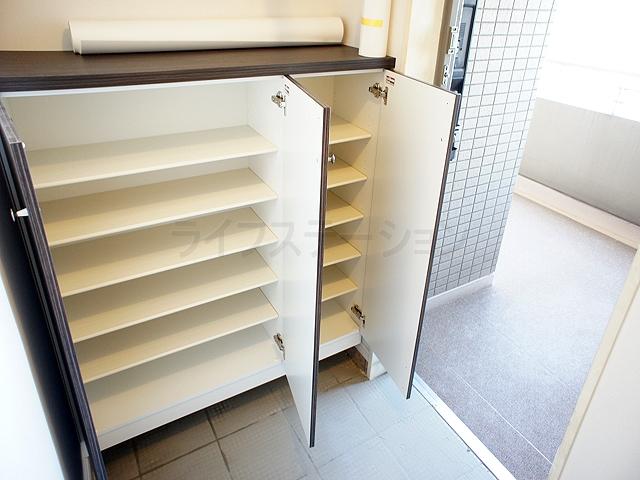 Local (December 2, 2013) Shooting
現地(2013年12月2日)撮影
Floor plan間取り図 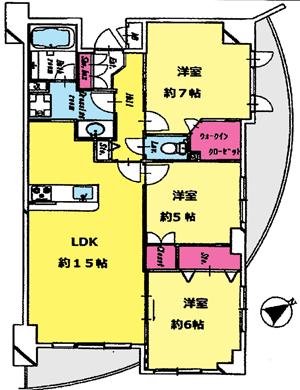 3LDK, Price 47,800,000 yen, Occupied area 75.95 sq m , Balcony area 14 sq m
3LDK、価格4780万円、専有面積75.95m2、バルコニー面積14m2
Local appearance photo現地外観写真 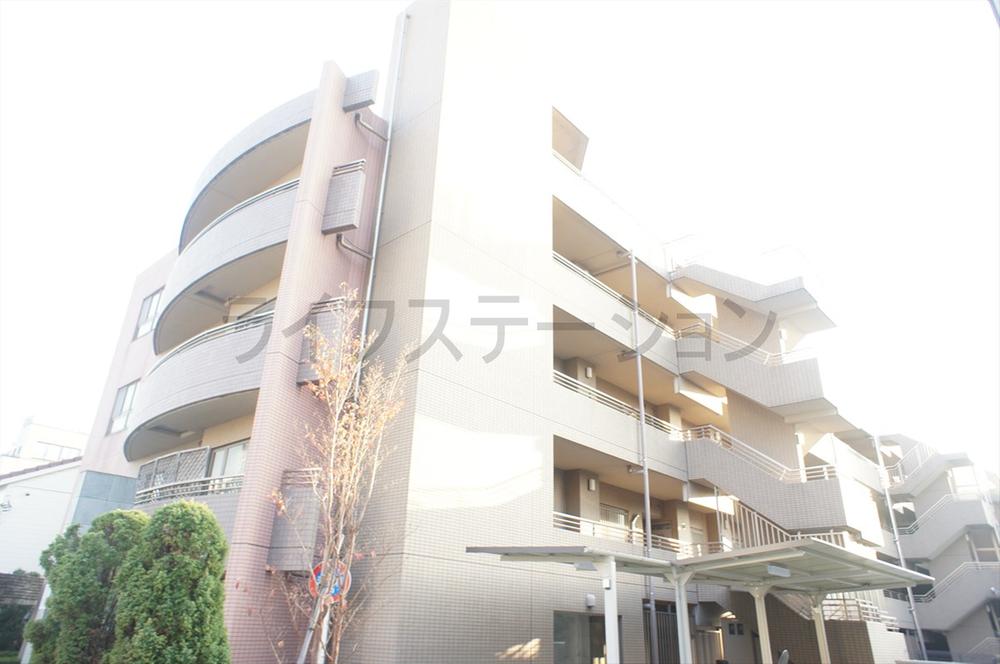 Local (December 2, 2013) Shooting
現地(2013年12月2日)撮影
Livingリビング 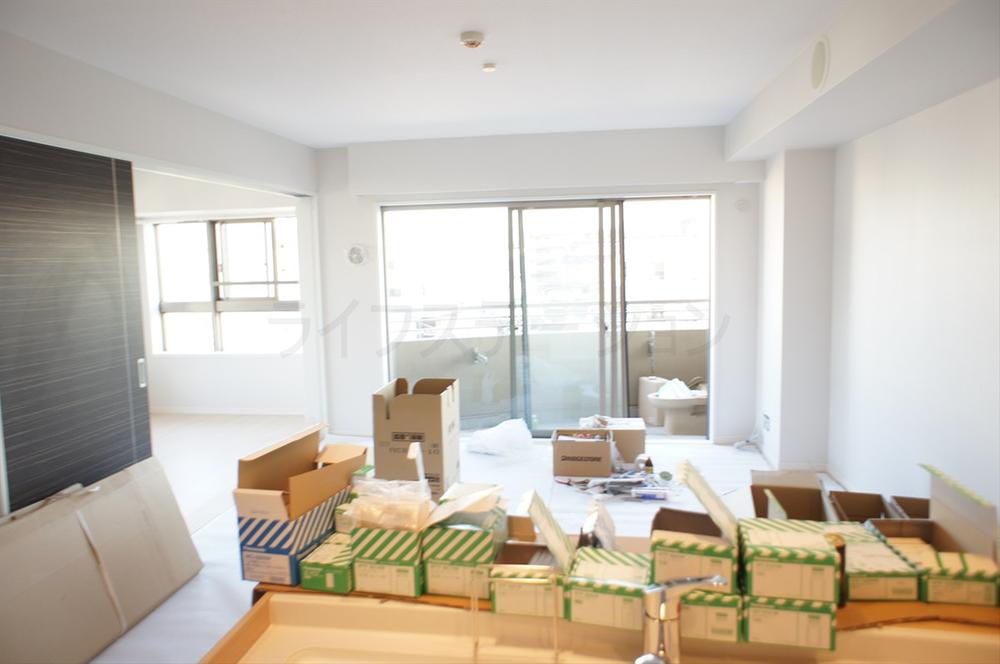 Local (December 2, 2013) Shooting
現地(2013年12月2日)撮影
Bathroom浴室 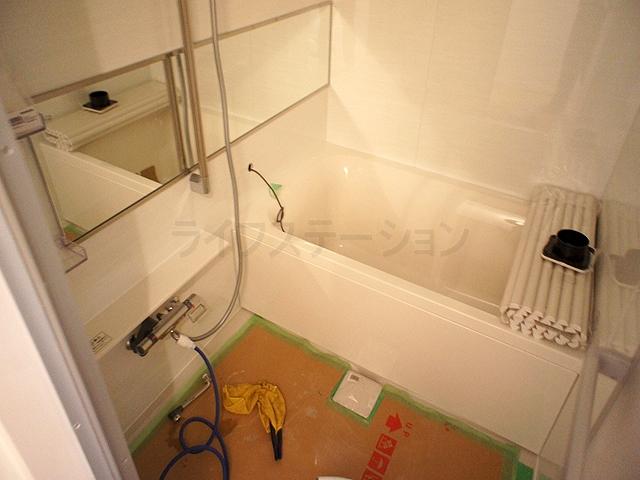 Local (December 2, 2013) Shooting
現地(2013年12月2日)撮影
Non-living roomリビング以外の居室 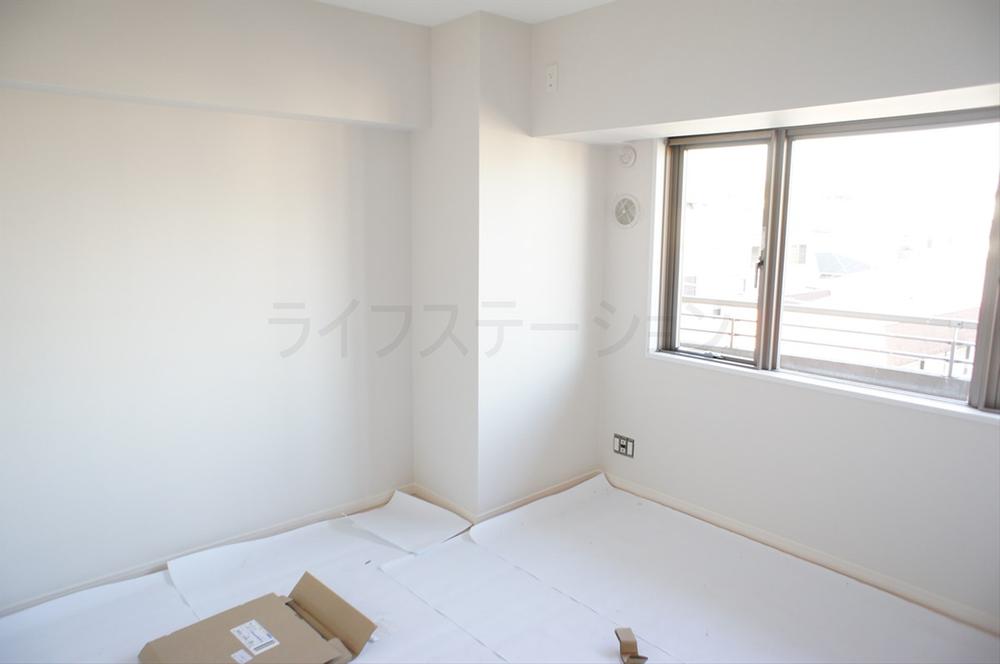 Local (December 2, 2013) Shooting
現地(2013年12月2日)撮影
Wash basin, toilet洗面台・洗面所 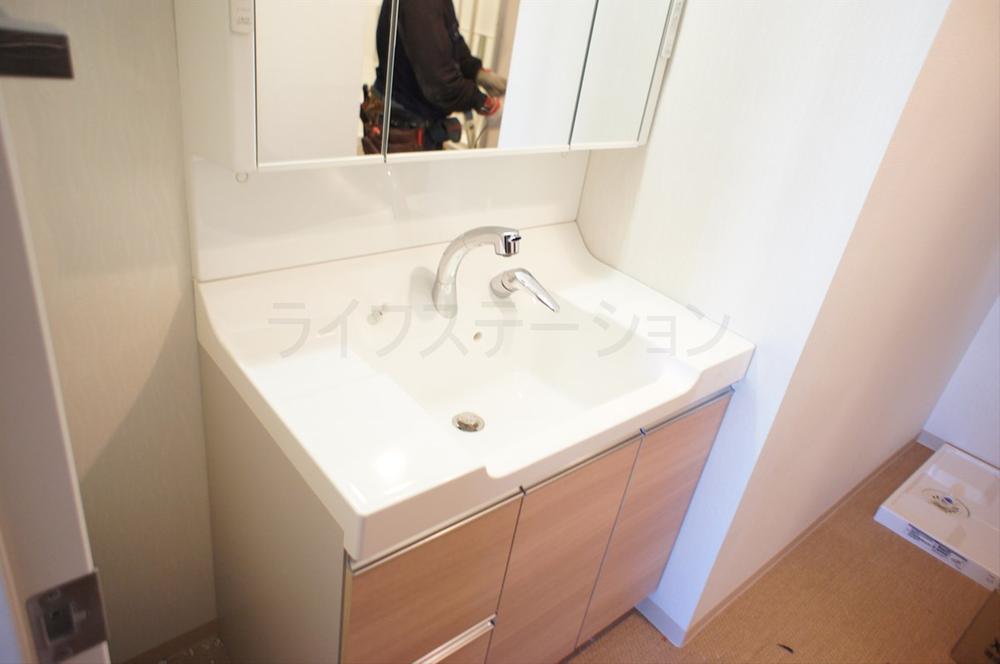 Local (December 2, 2013) Shooting
現地(2013年12月2日)撮影
Receipt収納 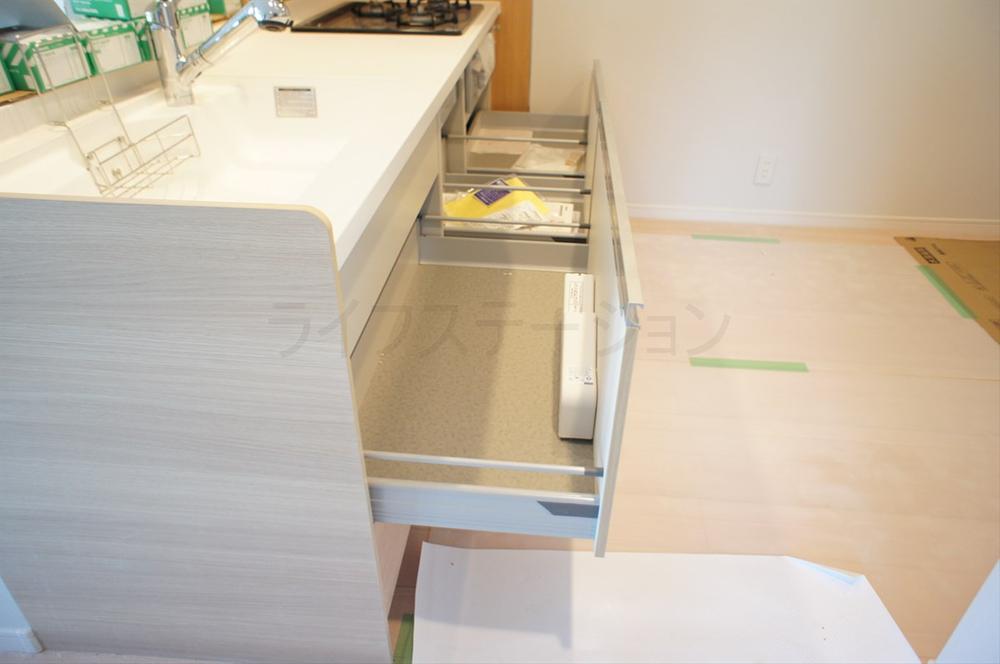 Local (December 2, 2013) Shooting
現地(2013年12月2日)撮影
Toiletトイレ 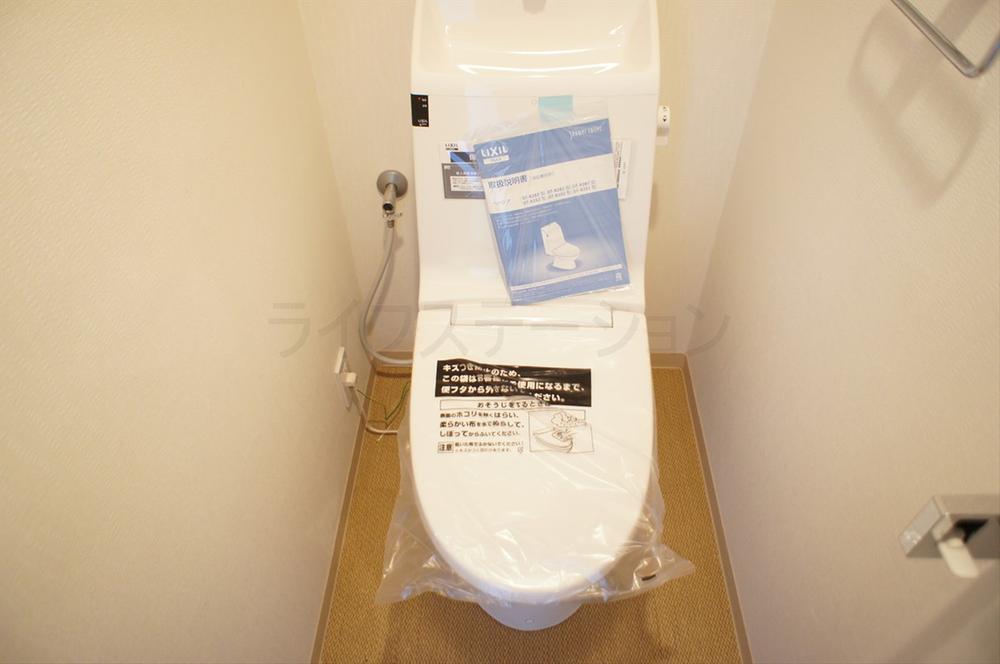 Local (December 2, 2013) Shooting
現地(2013年12月2日)撮影
Entranceエントランス 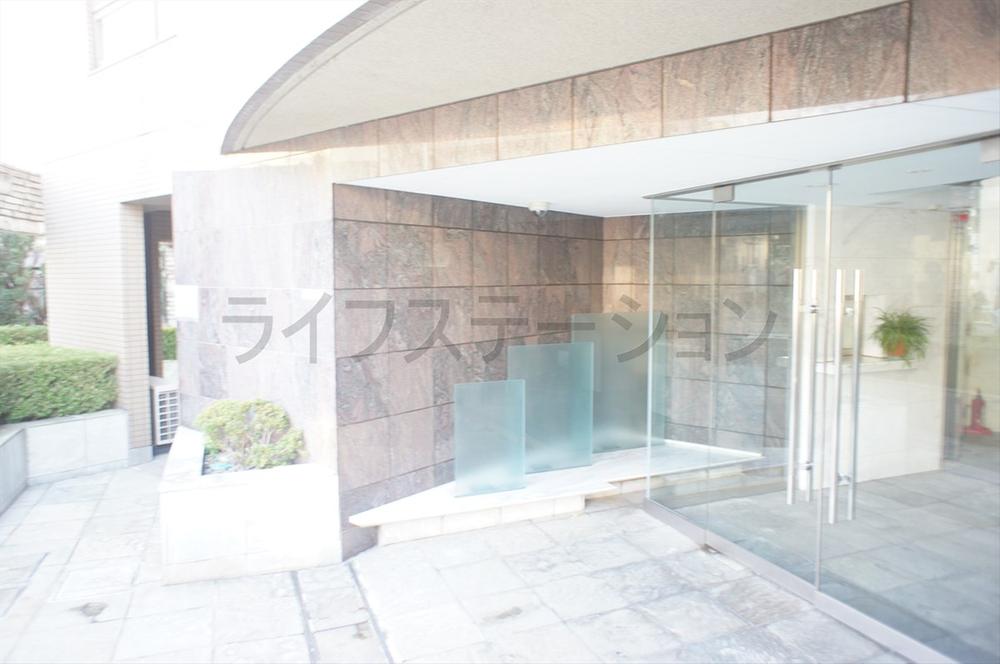 Local (December 2, 2013) Shooting
現地(2013年12月2日)撮影
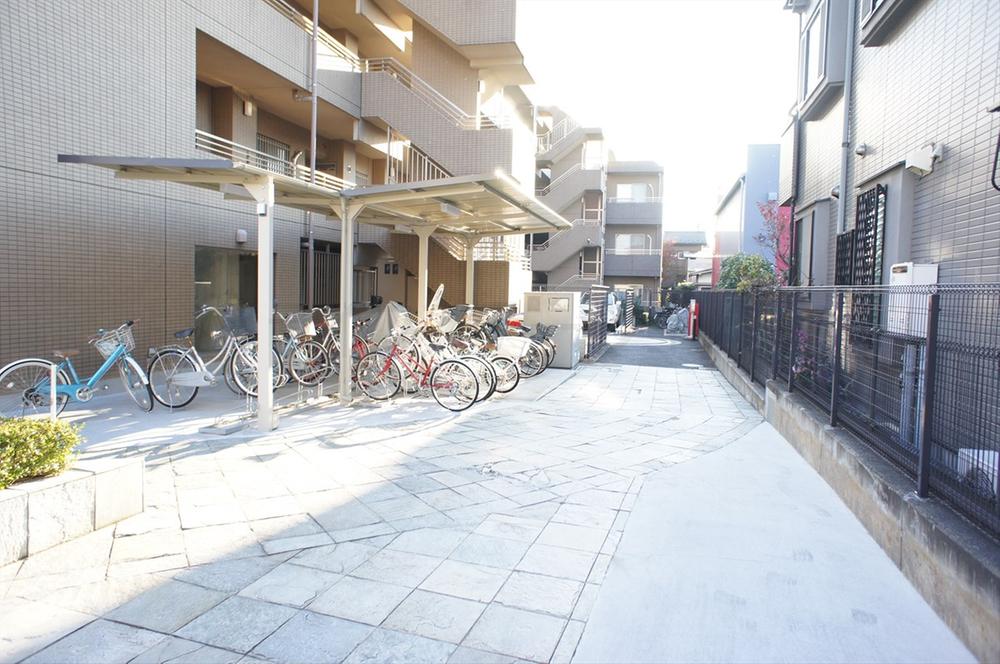 Parking lot
駐車場
Balconyバルコニー 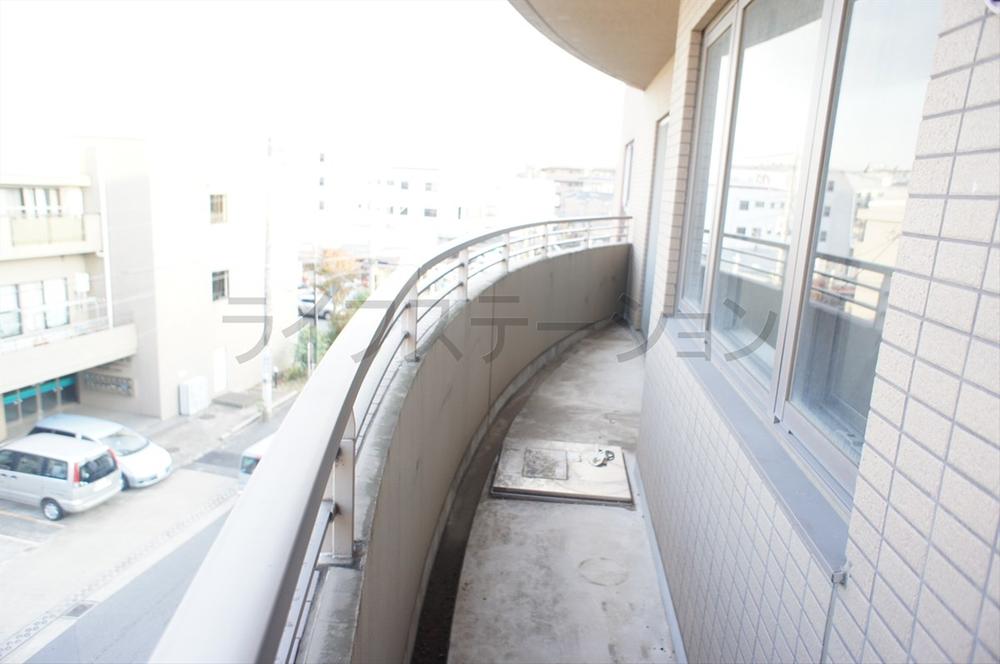 Local (December 2, 2013) Shooting
現地(2013年12月2日)撮影
View photos from the dwelling unit住戸からの眺望写真 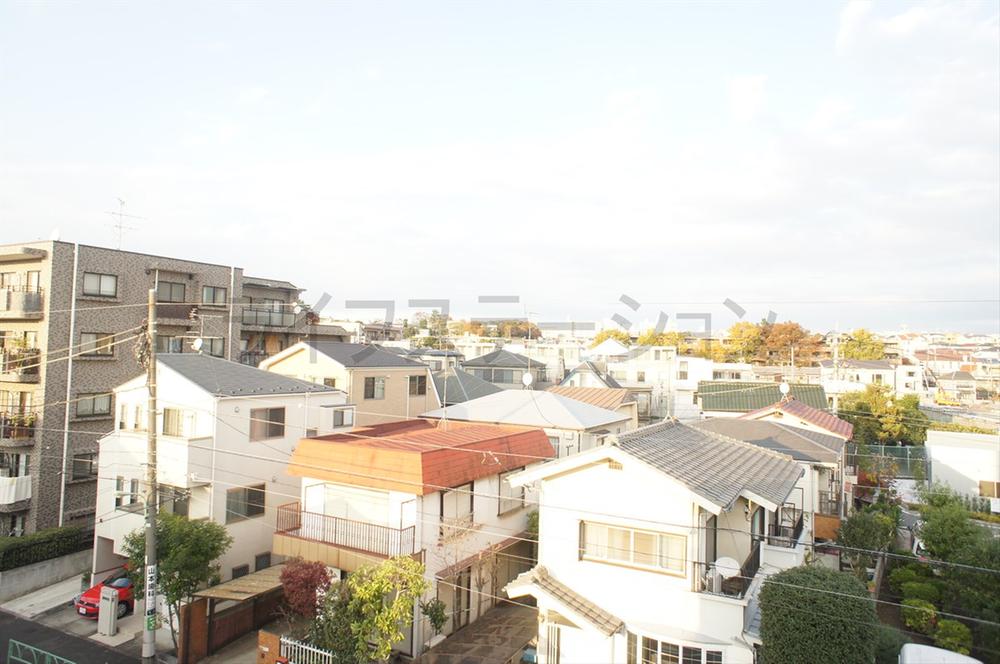 Local (December 2, 2013) Shooting
現地(2013年12月2日)撮影
Otherその他 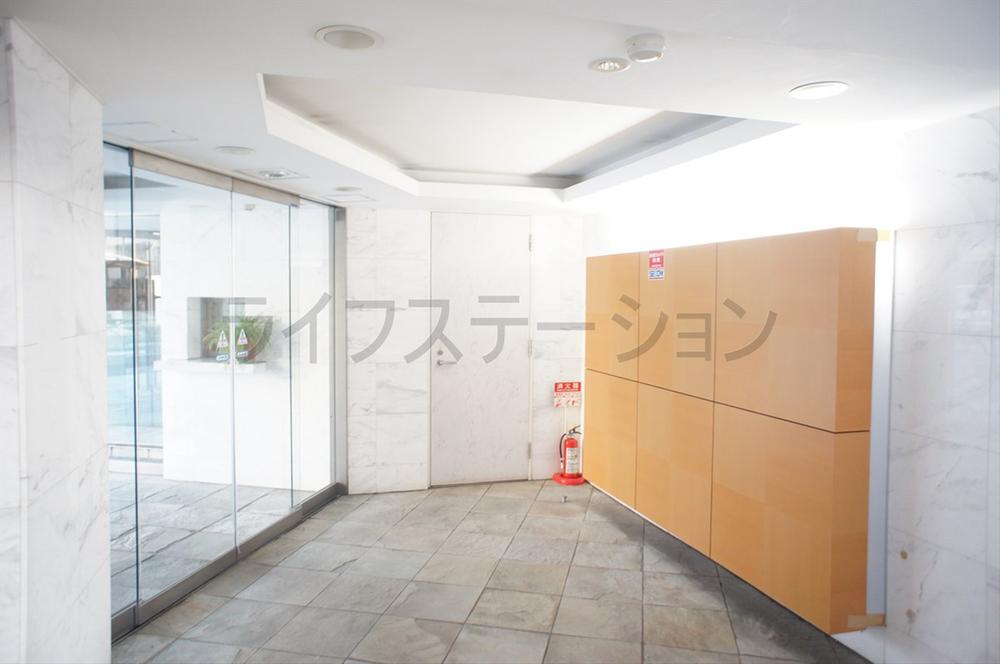 Local (December 2, 2013) Shooting
現地(2013年12月2日)撮影
Non-living roomリビング以外の居室 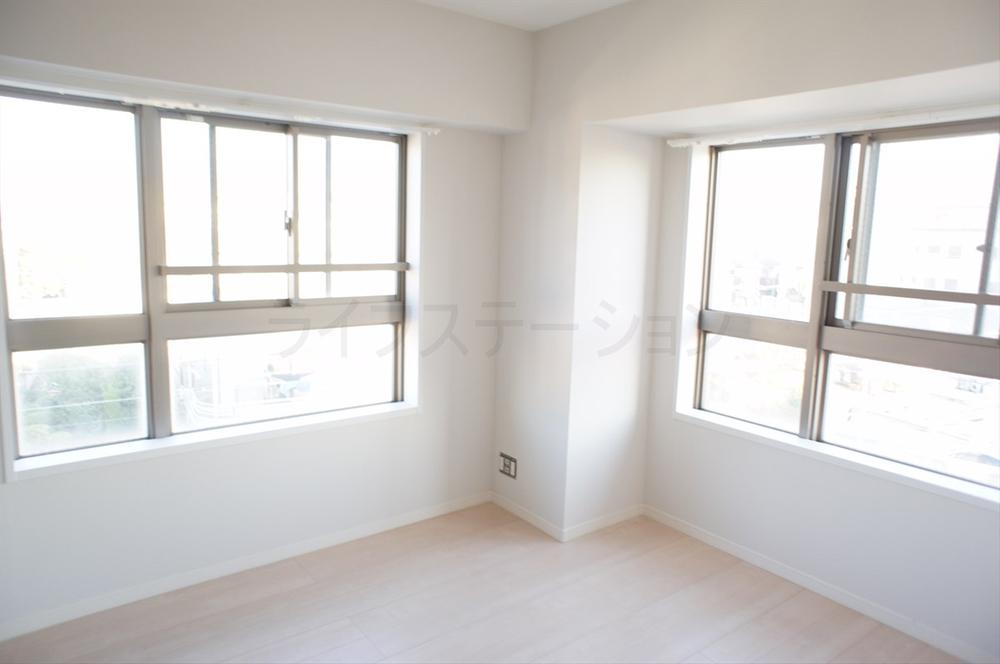 Local (December 2, 2013) Shooting
現地(2013年12月2日)撮影
Receipt収納 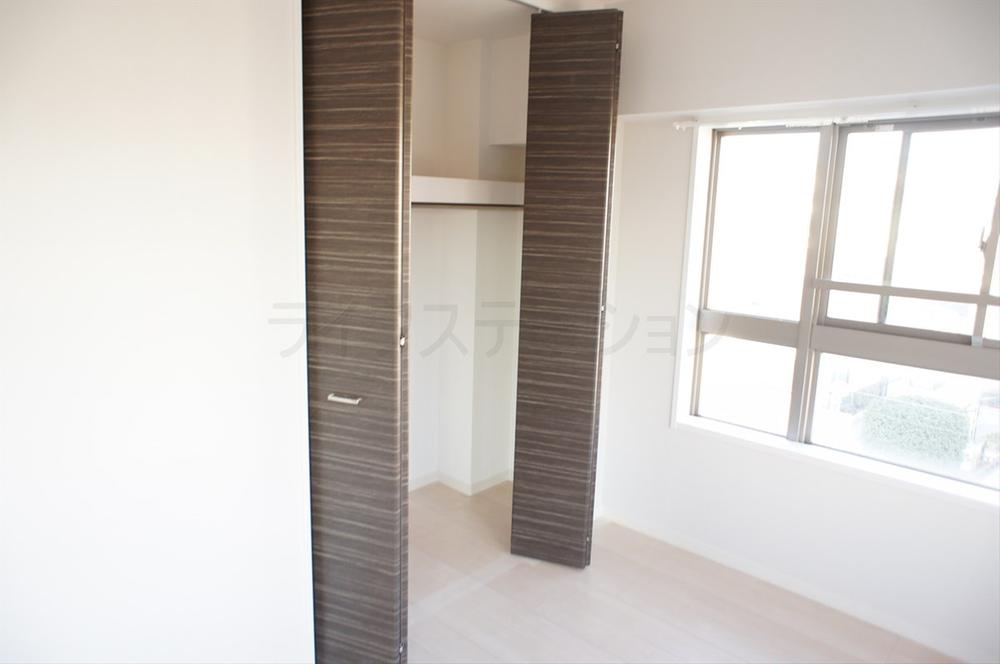 Bicycle-parking space
駐輪場
Otherその他 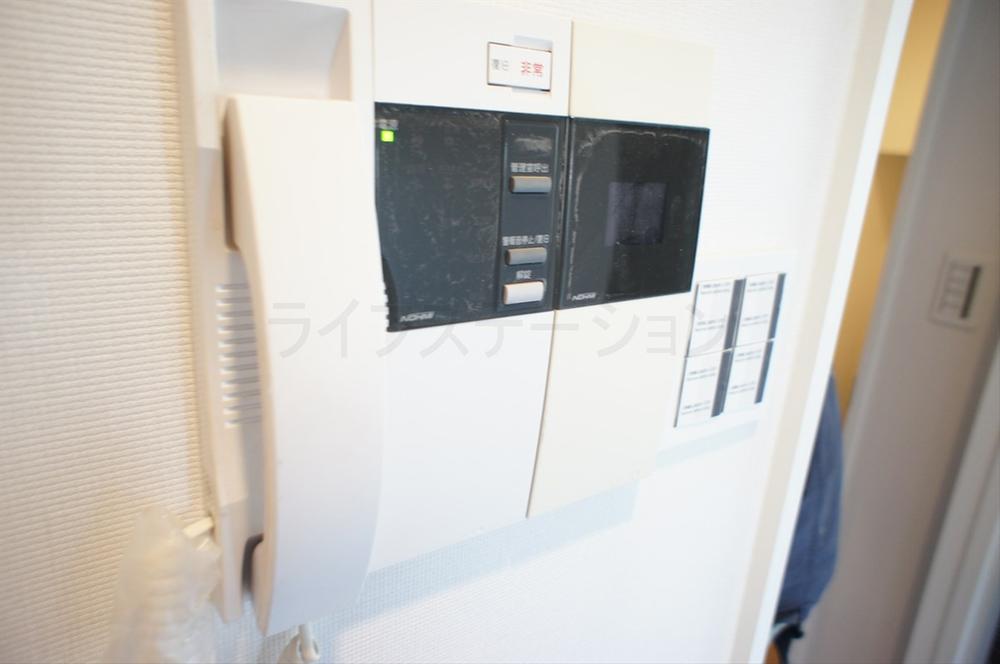 Local (December 2, 2013) Shooting
現地(2013年12月2日)撮影
Receipt収納 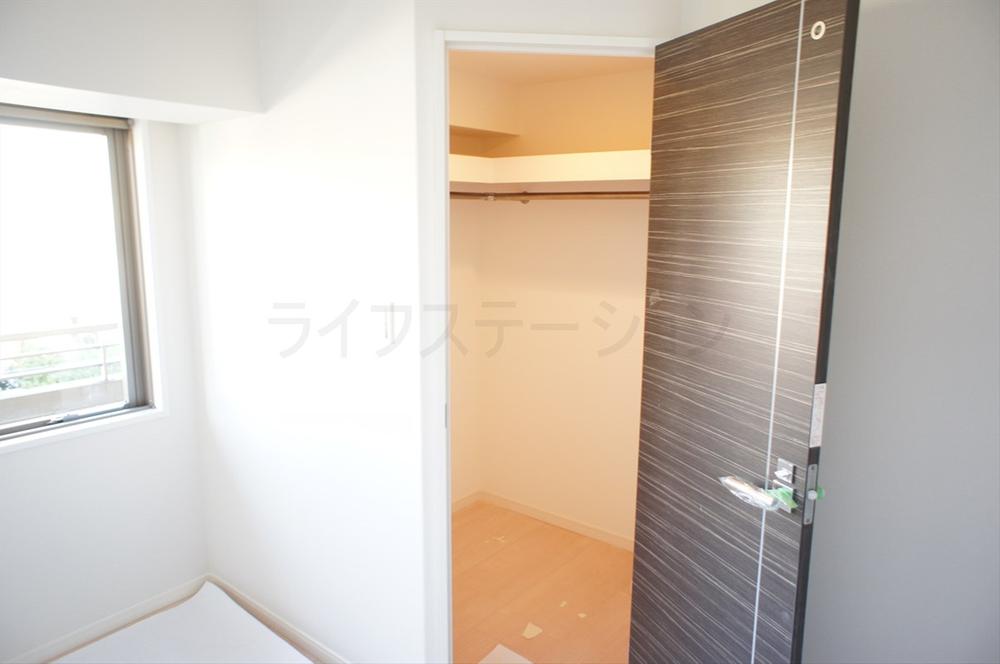 Local (December 2, 2013) Shooting
現地(2013年12月2日)撮影
Location
|





















