Used Apartments » Kanto » Tokyo » Setagaya
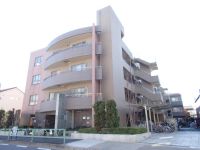 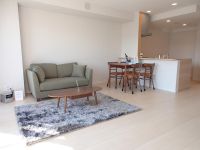
| | Setagaya-ku, Tokyo 東京都世田谷区 |
| Oimachi Line Tokyu "Oyamadai" walk 14 minutes 東急大井町線「尾山台」歩14分 |
| ■ Rich natural living environment can feel the water and the green of the Tama River, This location also suitable for child-rearing of children ■ 2001 Built in the new earthquake-resistant properties, It is very beautiful yet been room full renovation. ■多摩川の水と緑を感じられる自然豊かな住環境、お子様の子育てにも適した立地です■平成13年築の新耐震物件、更に室内フルリノベーション済みで大変綺麗です。 |
| 2 along the line more accessible, Super close, It is close to the city, System kitchen, Corner dwelling unit, Yang per good, All room storage, A quiet residential area, Washbasin with shower, Face-to-face kitchen, Southeast direction, South balcony, Bicycle-parking space, Warm water washing toilet seat, Renovation, Leafy residential area, Ventilation good, All living room flooring, Walk-in closet, water filter, BS ・ CS ・ CATV 2沿線以上利用可、スーパーが近い、市街地が近い、システムキッチン、角住戸、陽当り良好、全居室収納、閑静な住宅地、シャワー付洗面台、対面式キッチン、東南向き、南面バルコニー、駐輪場、温水洗浄便座、リノベーション、緑豊かな住宅地、通風良好、全居室フローリング、ウォークインクロゼット、浄水器、BS・CS・CATV |
Features pickup 特徴ピックアップ | | 2 along the line more accessible / Super close / It is close to the city / System kitchen / Corner dwelling unit / Yang per good / All room storage / A quiet residential area / Washbasin with shower / Face-to-face kitchen / Southeast direction / South balcony / Bicycle-parking space / Warm water washing toilet seat / Renovation / Leafy residential area / Ventilation good / All living room flooring / Walk-in closet / water filter / BS ・ CS ・ CATV 2沿線以上利用可 /スーパーが近い /市街地が近い /システムキッチン /角住戸 /陽当り良好 /全居室収納 /閑静な住宅地 /シャワー付洗面台 /対面式キッチン /東南向き /南面バルコニー /駐輪場 /温水洗浄便座 /リノベーション /緑豊かな住宅地 /通風良好 /全居室フローリング /ウォークインクロゼット /浄水器 /BS・CS・CATV | Property name 物件名 | | Jay Park Oyamadai II ジェイパーク尾山台II | Price 価格 | | 47,800,000 yen 4780万円 | Floor plan 間取り | | 3LDK 3LDK | Units sold 販売戸数 | | 1 units 1戸 | Total units 総戸数 | | 36 units 36戸 | Occupied area 専有面積 | | 75.95 sq m (center line of wall) 75.95m2(壁芯) | Other area その他面積 | | Balcony area: 13.61 sq m バルコニー面積:13.61m2 | Whereabouts floor / structures and stories 所在階/構造・階建 | | 4th floor / RC5 story 4階/RC5階建 | Completion date 完成時期(築年月) | | March 2001 2001年3月 | Address 住所 | | Setagaya-ku, Tokyo Tamazutsumi 2 東京都世田谷区玉堤2 | Traffic 交通 | | Oimachi Line Tokyu "Oyamadai" walk 14 minutes
Oimachi Line Tokyu "roar" walk 15 minutes
Tokyu Toyoko Line "Denenchofu" walk 23 minutes 東急大井町線「尾山台」歩14分
東急大井町線「等々力」歩15分
東急東横線「田園調布」歩23分
| Related links 関連リンク | | [Related Sites of this company] 【この会社の関連サイト】 | Person in charge 担当者より | | Person in charge of real-estate and building Hirakawa Sachisato Age: 30 Daigyokai Experience: cherish six years your smile we have vegetarian every day. Benefits to property ・ It will neatly will explain to the demerits, We will be dating to go assent. 担当者宅建平川 祥里年齢:30代業界経験:6年お客様の笑顔を大切に日々精進しております。物件に対してのメリット・デメリットをきちんとご説明をさせて頂き、ご納得いくまでお付き合いさせて頂きます。 | Contact お問い合せ先 | | TEL: 03-6809-7321 Please contact as "saw SUUMO (Sumo)" TEL:03-6809-7321「SUUMO(スーモ)を見た」と問い合わせください | Administrative expense 管理費 | | 15,050 yen / Month (consignment (commuting)) 1万5050円/月(委託(通勤)) | Repair reserve 修繕積立金 | | 12,910 yen / Month 1万2910円/月 | Time residents 入居時期 | | Consultation 相談 | Whereabouts floor 所在階 | | 4th floor 4階 | Direction 向き | | Southeast 南東 | Renovation リフォーム | | 2013 November interior renovation completed (kitchen ・ bathroom ・ toilet ・ wall ・ floor ・ all rooms ・ Joinery, Water heater, etc.) 2013年11月内装リフォーム済(キッチン・浴室・トイレ・壁・床・全室・建具、給湯器など) | Overview and notices その他概要・特記事項 | | Contact: Hirakawa Sachisato 担当者:平川 祥里 | Structure-storey 構造・階建て | | RC5 story RC5階建 | Site of the right form 敷地の権利形態 | | Ownership 所有権 | Use district 用途地域 | | One middle and high 1種中高 | Parking lot 駐車場 | | Site (17,000 yen ~ 21,000 yen / Month) 敷地内(1万7000円 ~ 2万1000円/月) | Company profile 会社概要 | | <Mediation> Governor of Tokyo (1) No. 094742 (Ltd.) Meguro, Setagaya real estate Yubinbango158-0082 Setagaya-ku, Tokyo Todoroki 1-30-13 <仲介>東京都知事(1)第094742号(株)目黒世田谷不動産〒158-0082 東京都世田谷区等々力1-30-13 | Construction 施工 | | (Co.) Shimizu Corporation (株)清水建設 |
Local appearance photo現地外観写真  Local (11 May 2013) Shooting
現地(2013年11月)撮影
Livingリビング 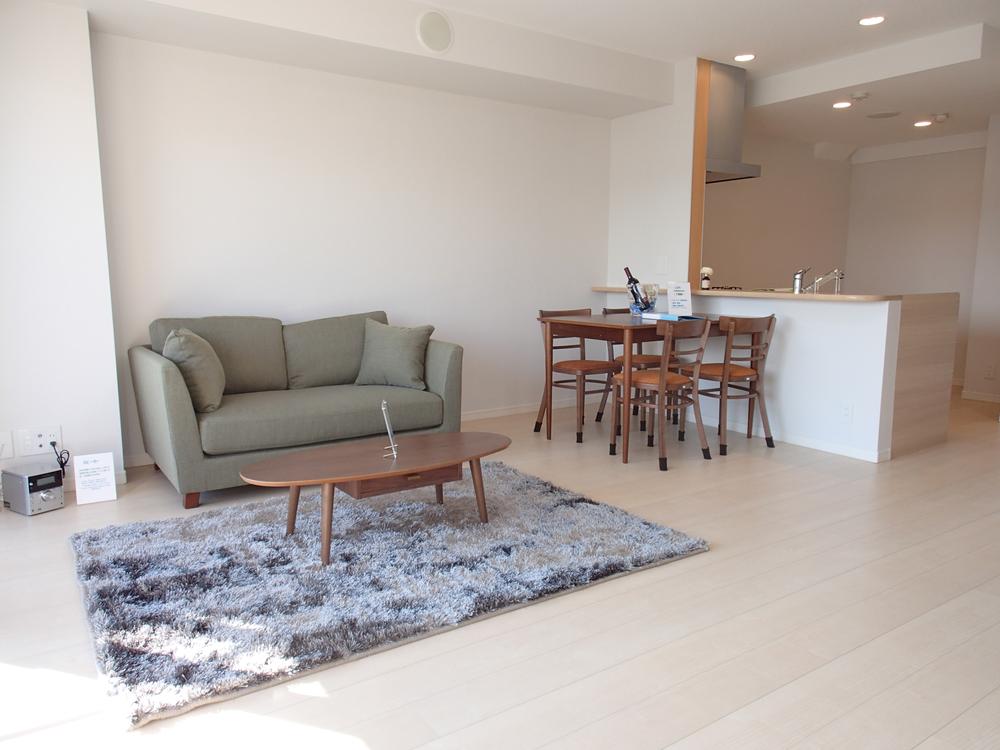 Indoor (12 May 2013) Shooting
室内(2013年12月)撮影
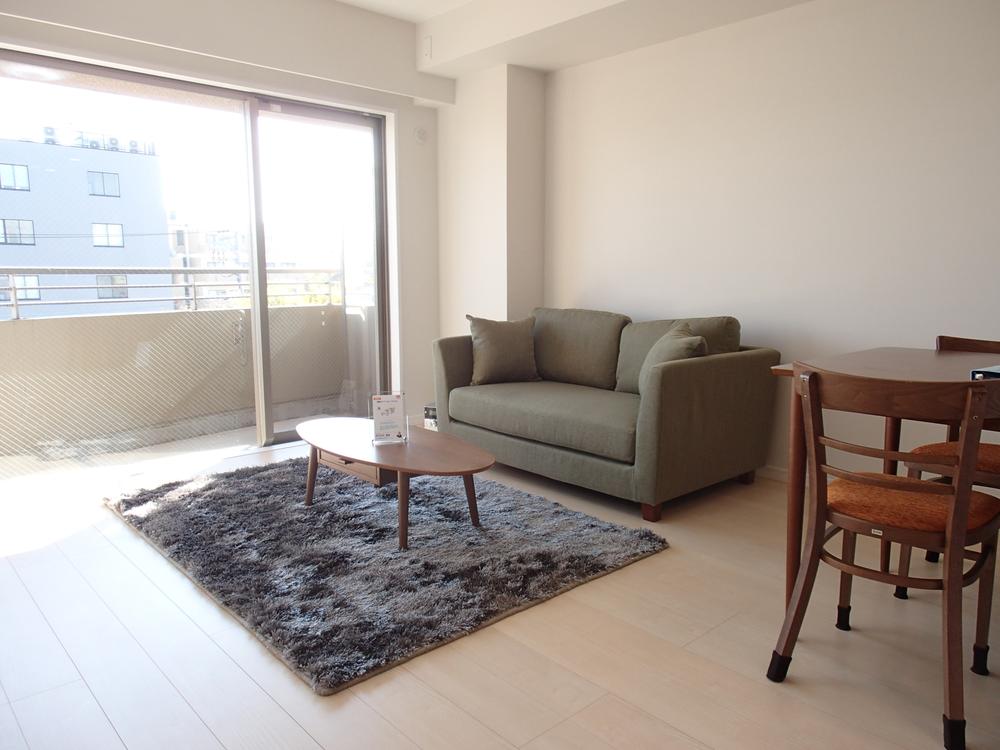 Indoor (12 May 2013) Shooting
室内(2013年12月)撮影
Floor plan間取り図 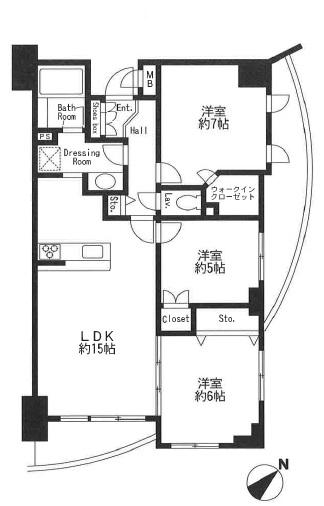 3LDK, Price 47,800,000 yen, Occupied area 75.95 sq m , Balcony area 13.61 sq m
3LDK、価格4780万円、専有面積75.95m2、バルコニー面積13.61m2
Local appearance photo現地外観写真 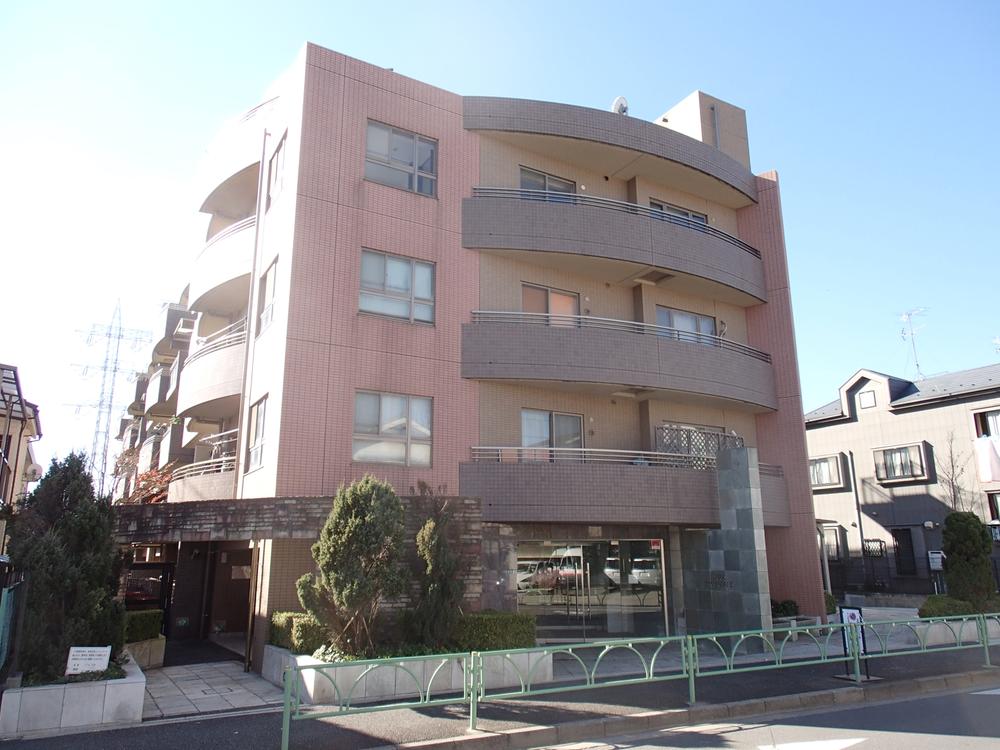 Local (11 May 2013) Shooting
現地(2013年11月)撮影
Bathroom浴室 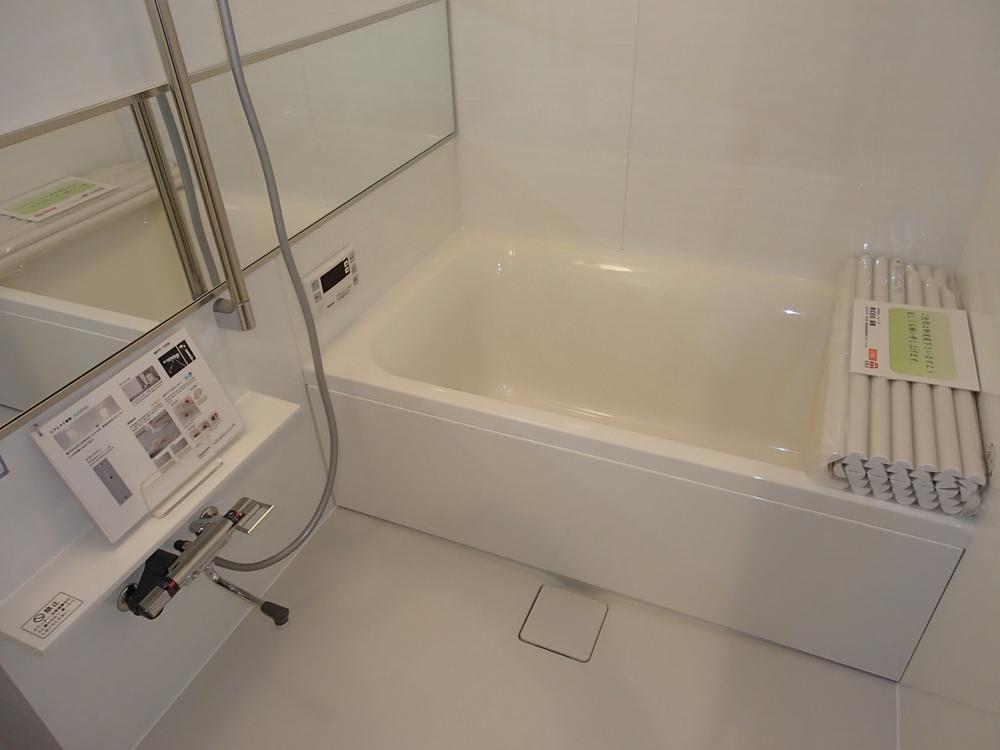 Indoor (12 May 2013) Shooting
室内(2013年12月)撮影
Kitchenキッチン 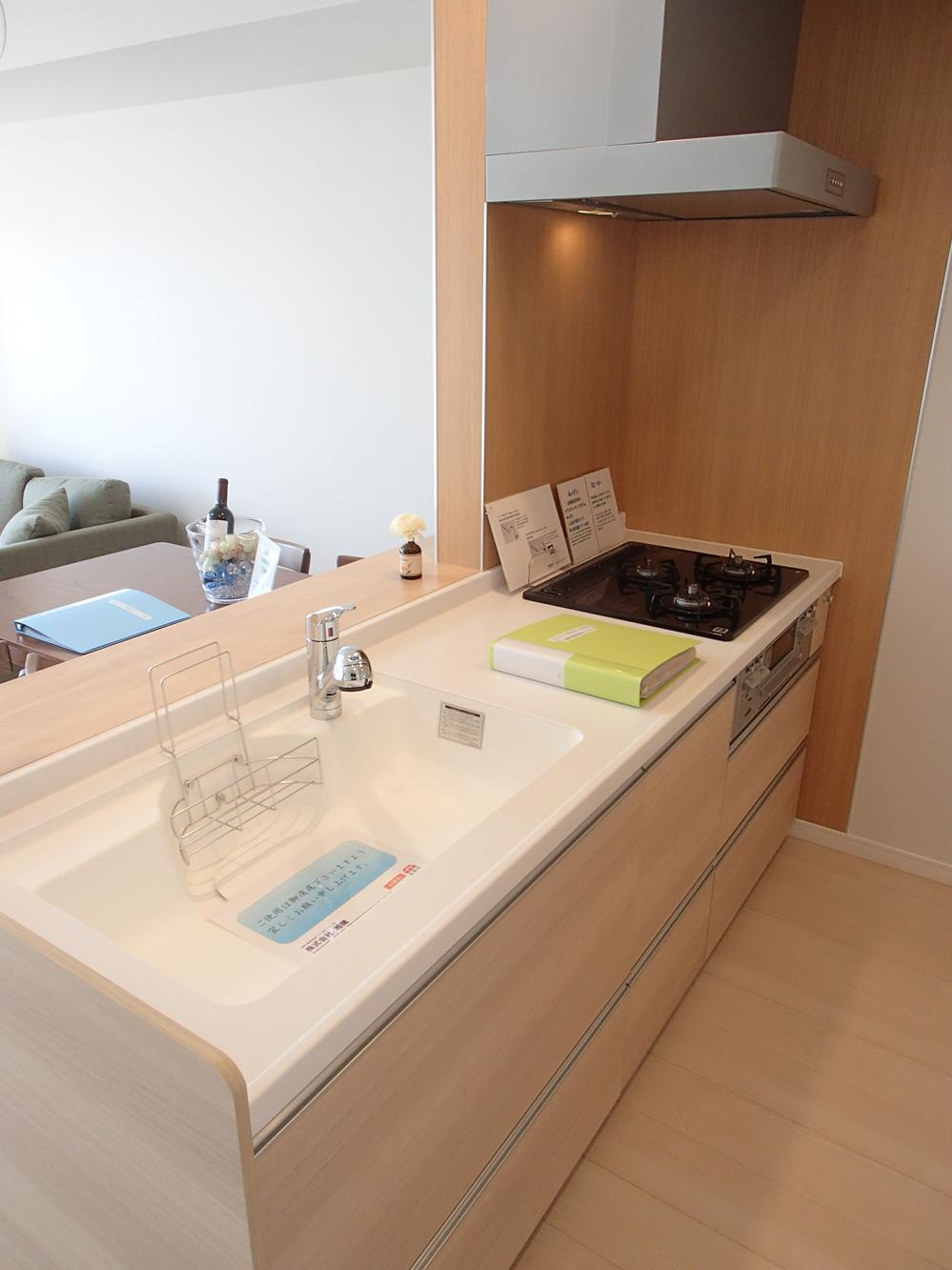 Indoor (12 May 2013) Shooting
室内(2013年12月)撮影
Entrance玄関 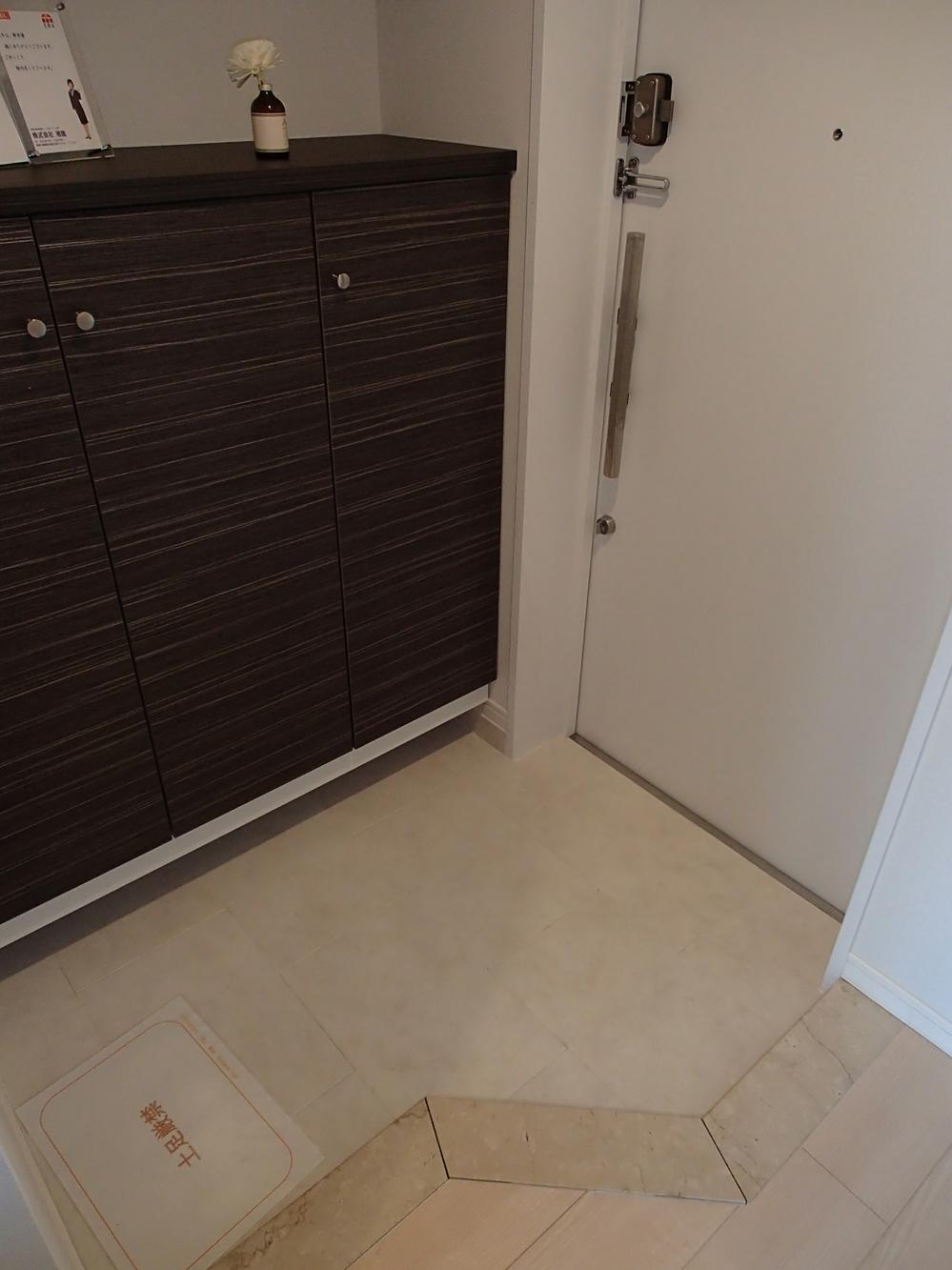 Local (12 May 2013) Shooting
現地(2013年12月)撮影
Wash basin, toilet洗面台・洗面所 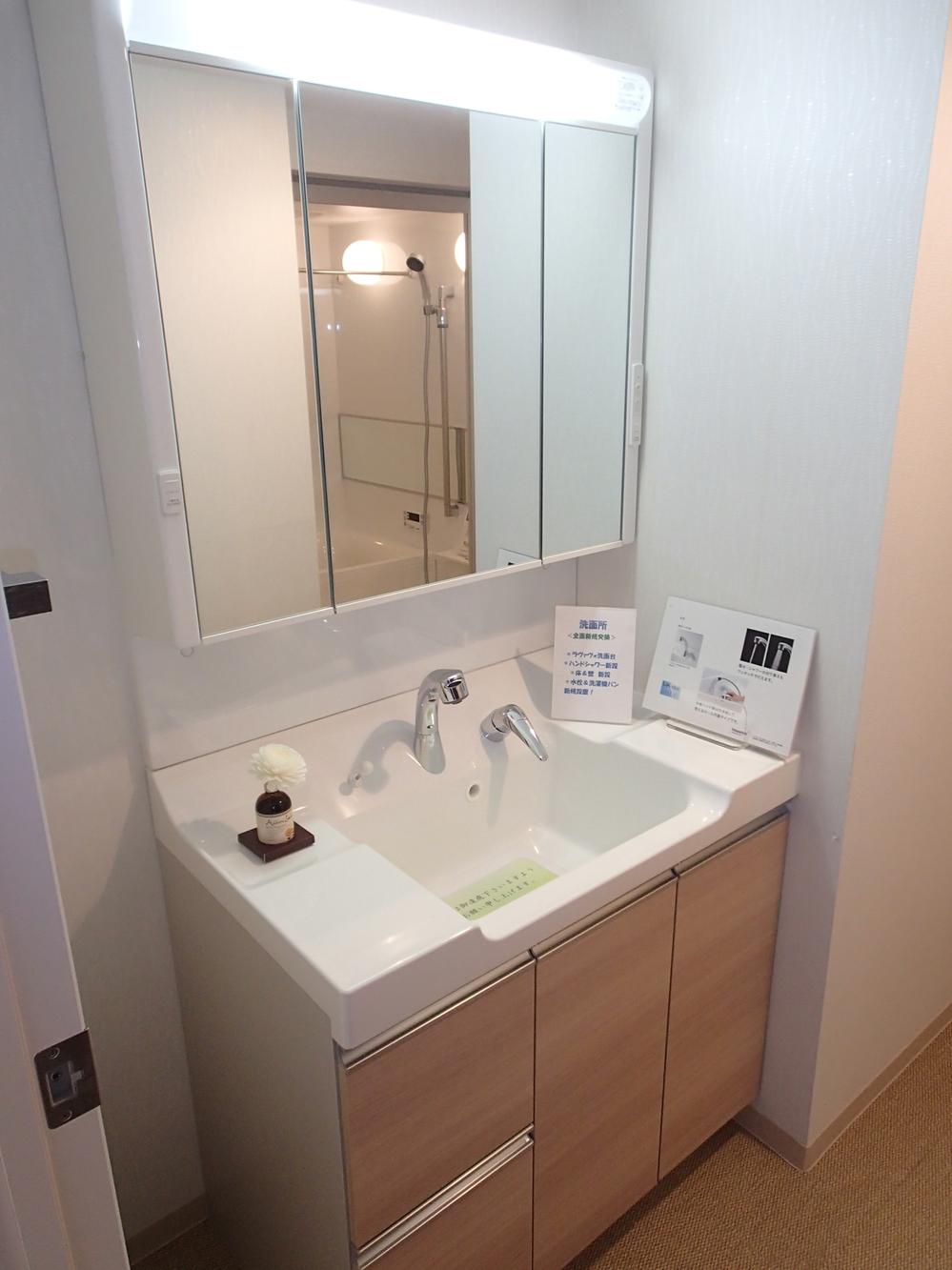 Indoor (12 May 2013) Shooting
室内(2013年12月)撮影
Receipt収納 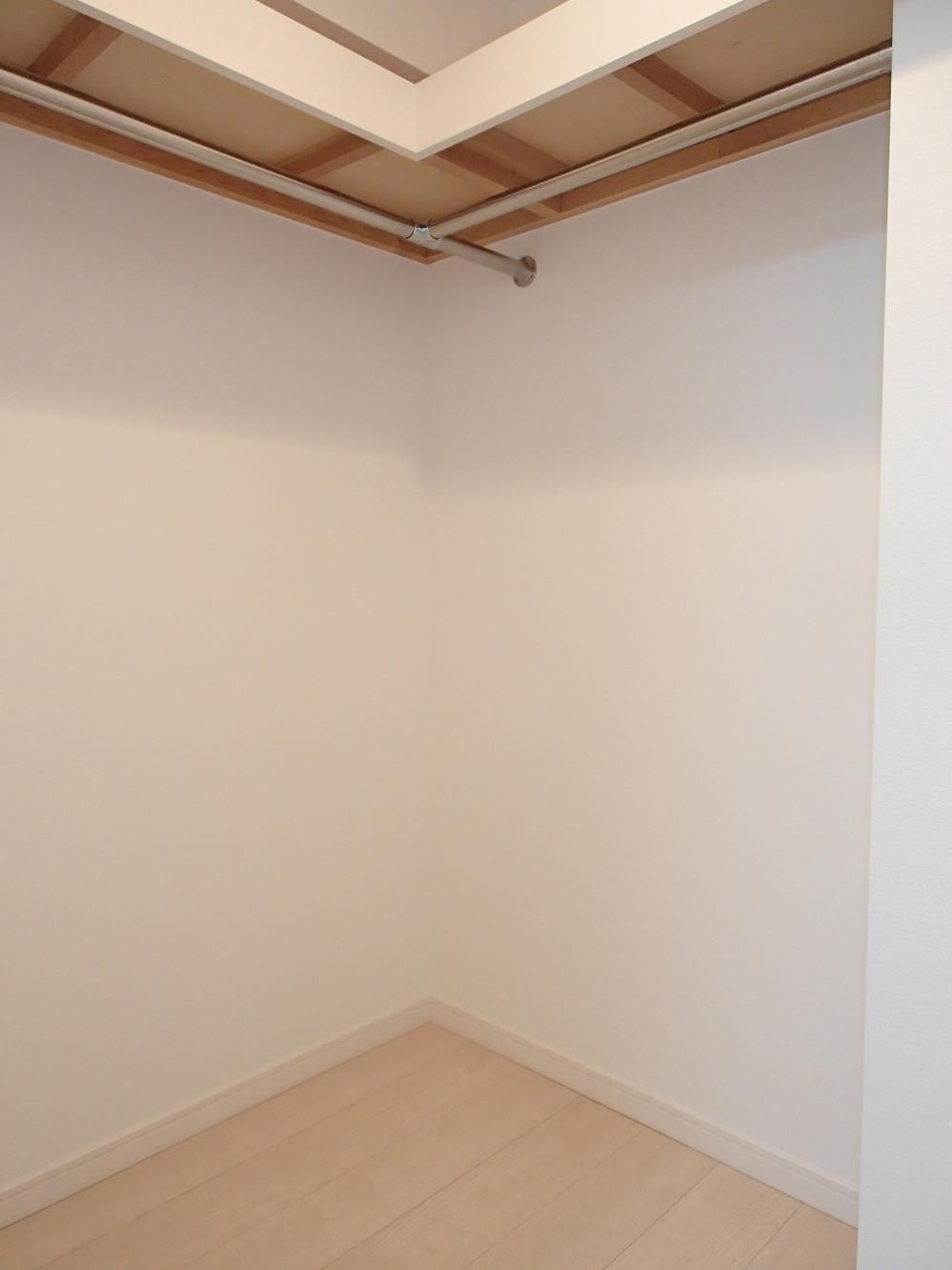 Indoor (12 May 2013) Shooting
室内(2013年12月)撮影
Entranceエントランス 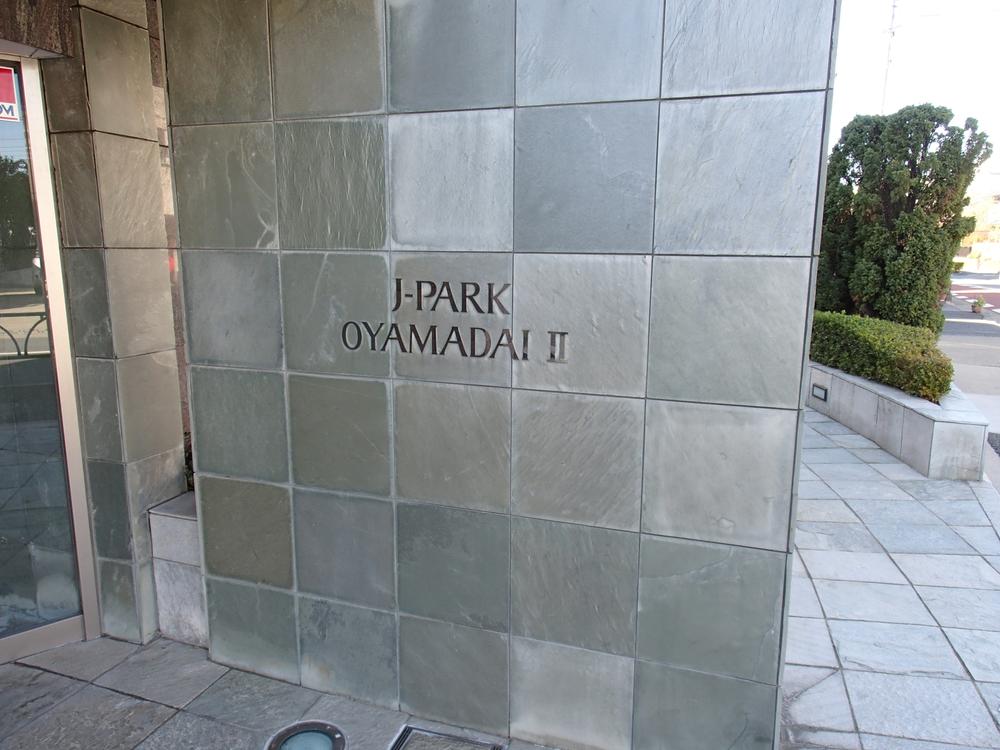 Common areas
共用部
Other common areasその他共用部 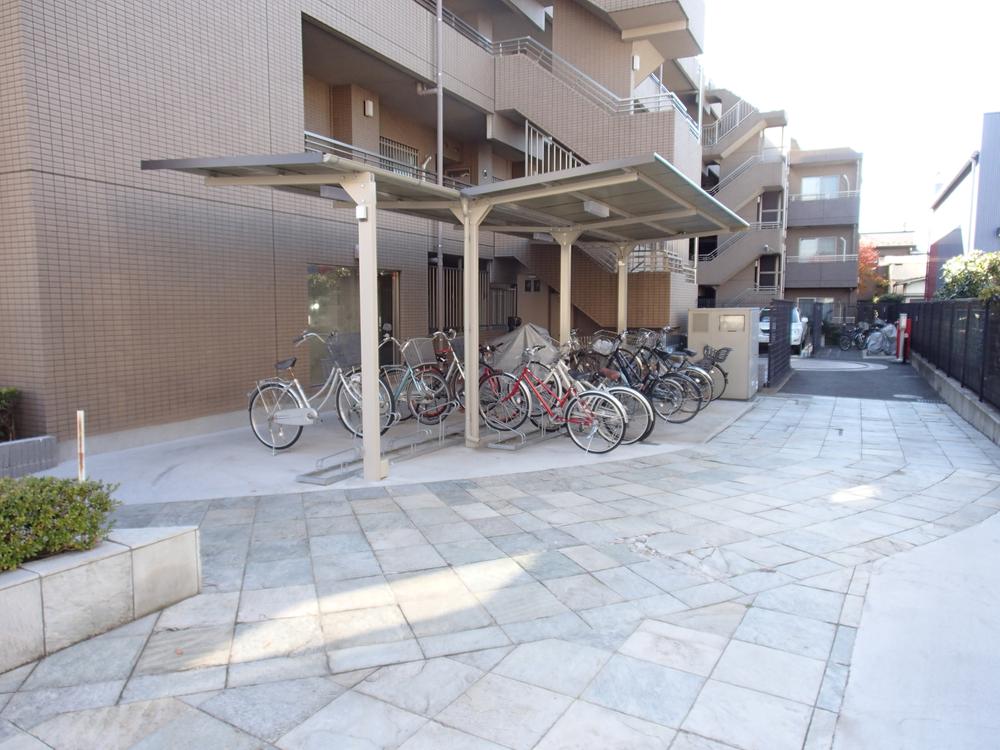 Common areas (bicycle parking and parking lot)
共用部(駐輪場及び駐車場)
Balconyバルコニー 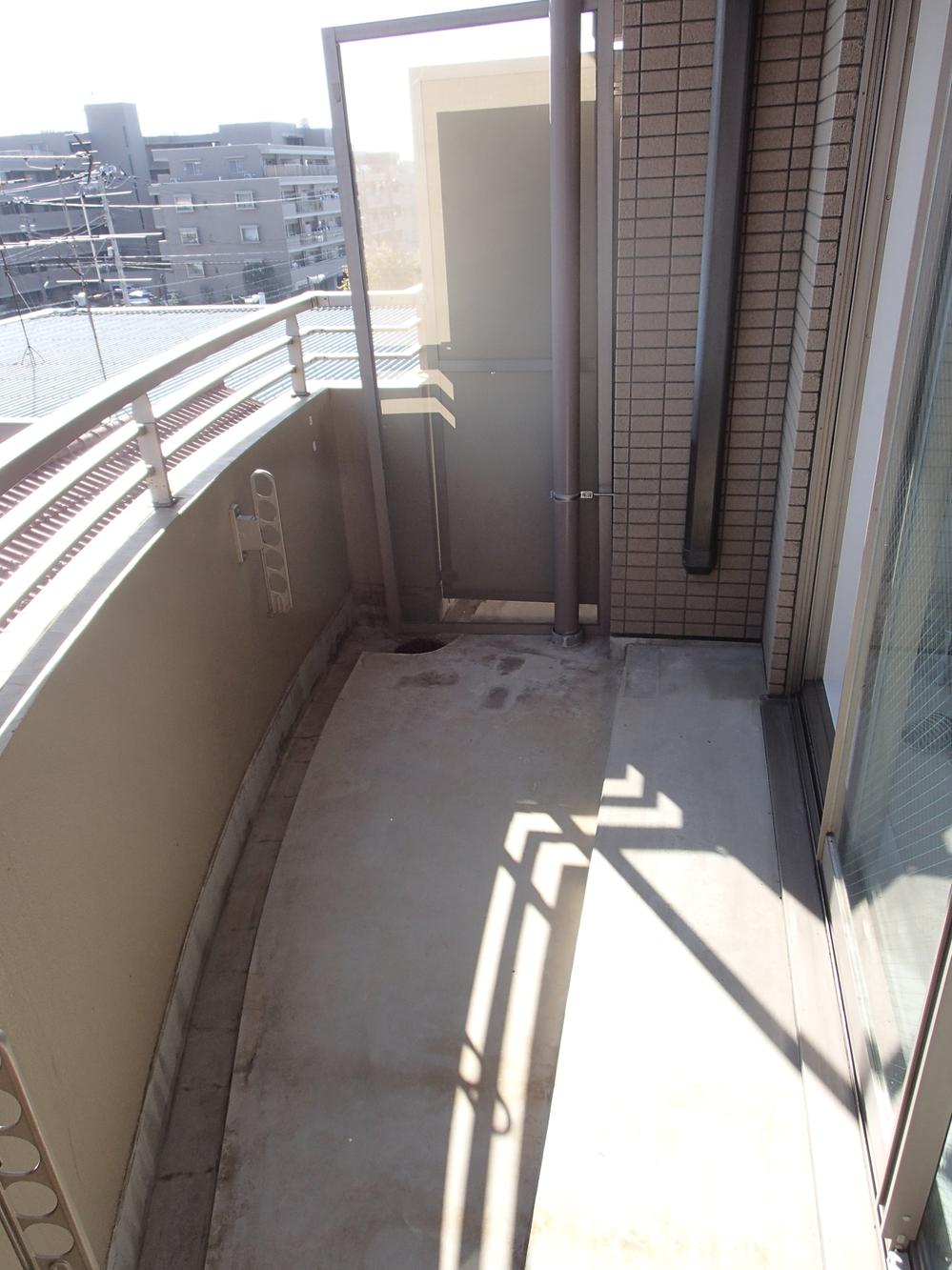 Local (12 May 2013) Shooting
現地(2013年12月)撮影
Convenience storeコンビニ 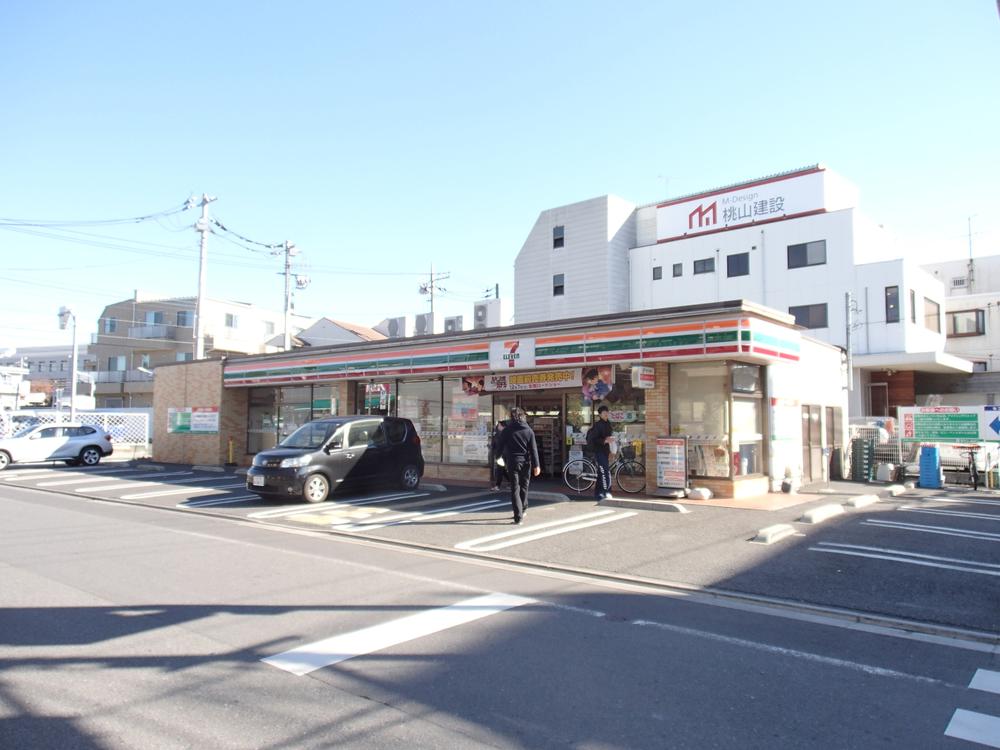 50m to Seven-Eleven
セブンイレブンまで50m
Other introspectionその他内観 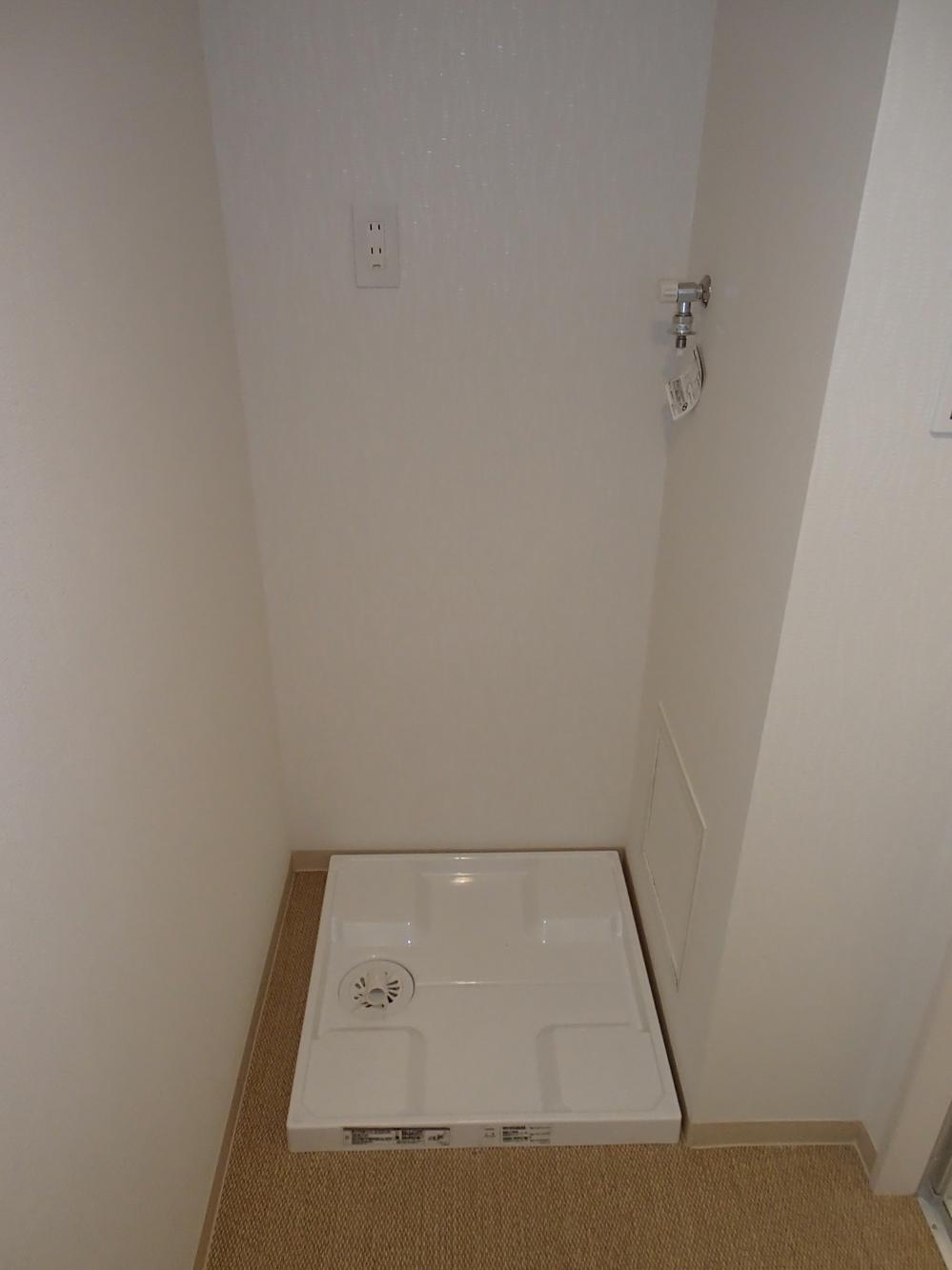 Indoor (12 May 2013) Shooting
室内(2013年12月)撮影
View photos from the dwelling unit住戸からの眺望写真  View from the site (December 2013) Shooting
現地からの眺望(2013年12月)撮影
Supermarketスーパー 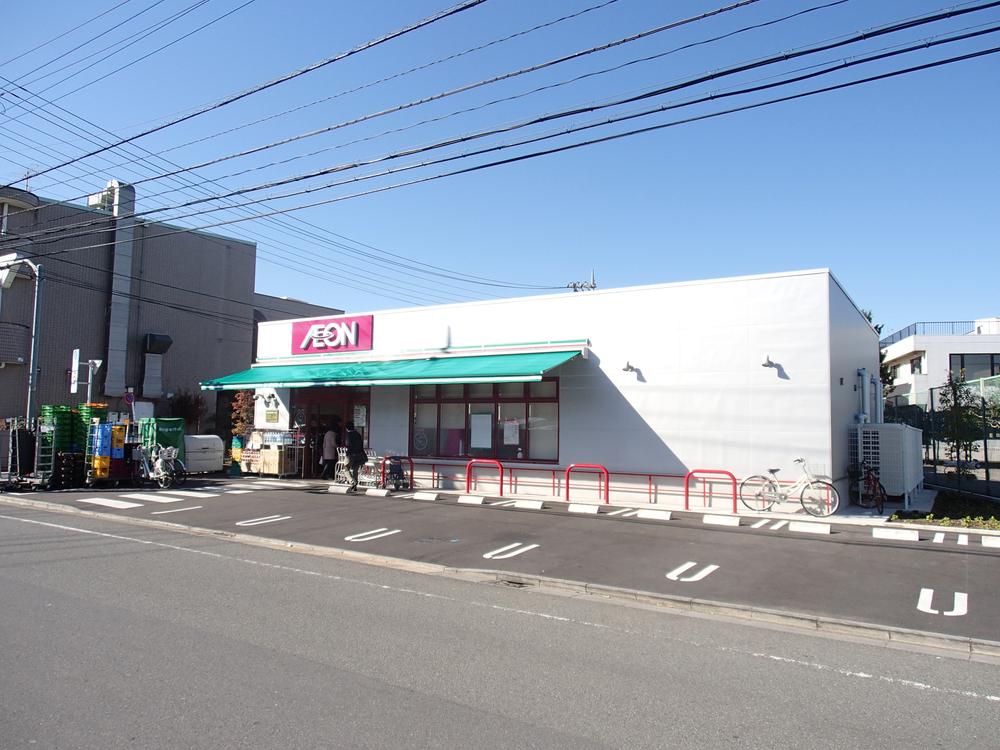 Maibasuketto up to 110m
まいばすけっとまで110m
Other introspectionその他内観 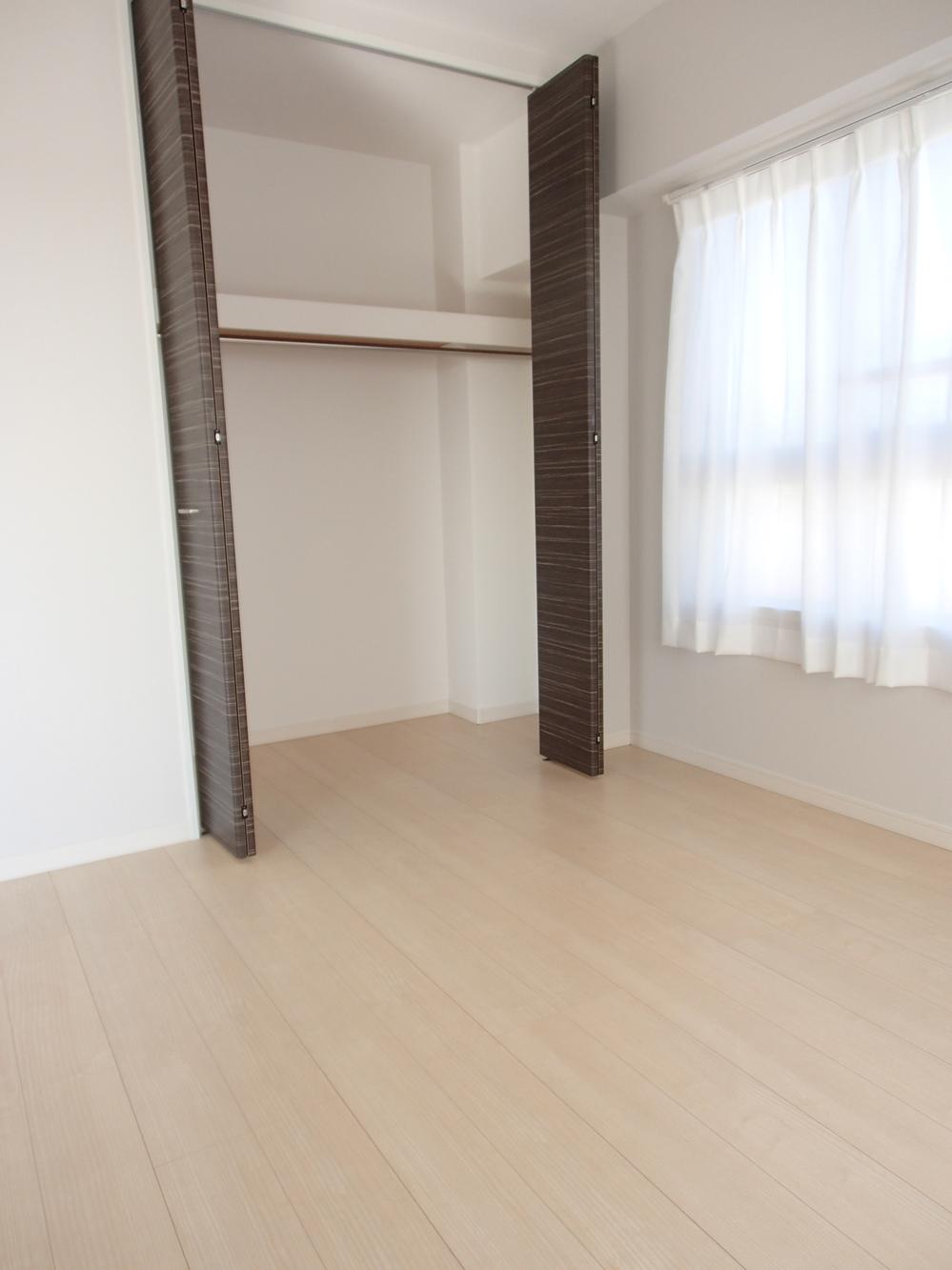 Indoor (12 May 2013) Shooting
室内(2013年12月)撮影
Park公園 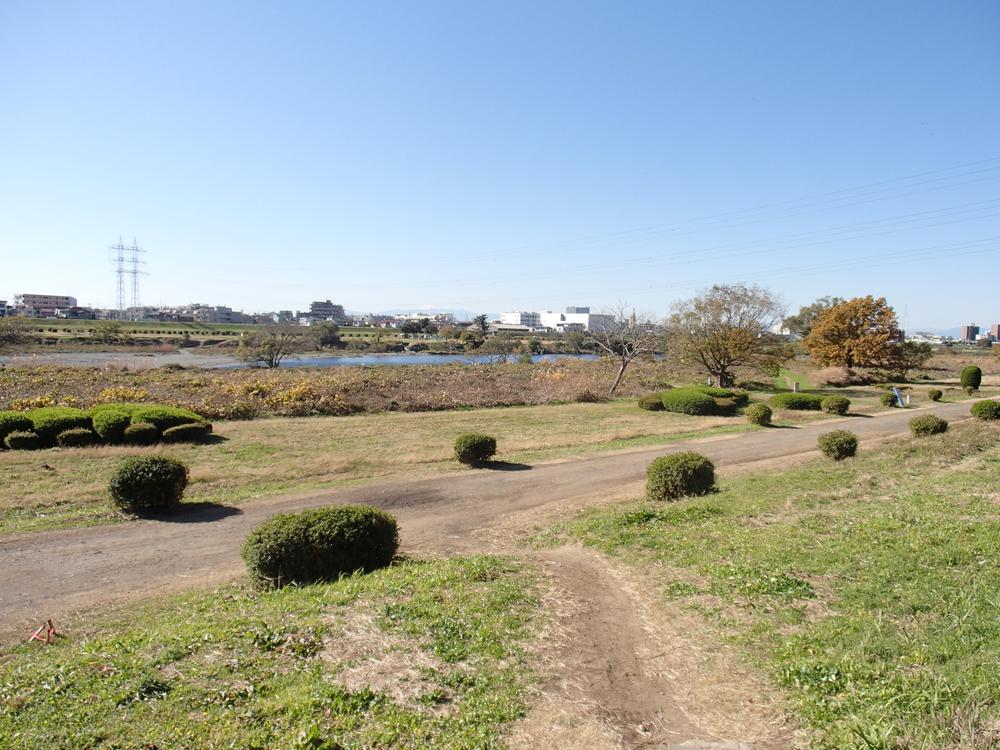 260m to the Tama River Park
多摩川公園まで260m
Other introspectionその他内観  Indoor (12 May 2013) Shooting
室内(2013年12月)撮影
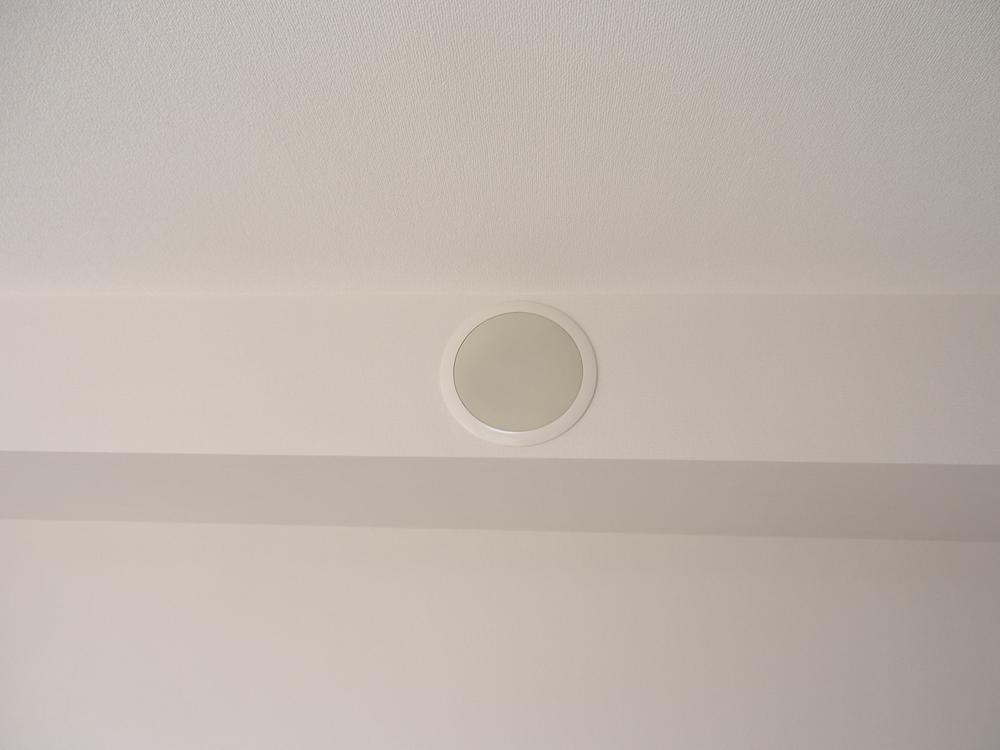 Speaker (December 2013) Shooting
スピーカー(2013年12月)撮影
Location
|






















