Used Apartments » Kanto » Tokyo » Setagaya
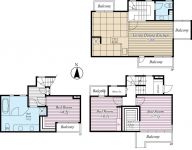 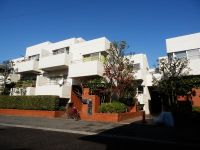
| | Setagaya-ku, Tokyo 東京都世田谷区 |
| Odakyu line "Umekeoka" walk 10 minutes 小田急線「梅ヶ丘」歩10分 |
| ◎ Construction: Taisei ◎ was subjected to a skeleton renovation, Designer House of concrete Uchihanashi ◎ LDK20 tatami! ◎ glass powder room and bathroom of the resort hotel-style ◎施工:大成建設◎スケルトンリフォームを施した、コンクリート打ち放しのデザイナーズハウス ◎LDK20畳!◎リゾートホテル風のガラス張りパウダールーム&バスルーム |
| LDK20 tatami mats or more, All room storage (walk-in closet × 2 ・ Shoes-in closet × 1), L-shaped open kitchen (dishwasher ・ Electronic Konbekku built-in), Otobasu (body shower ・ With bathroom ventilation dryer), High-function toilet two places (TOTO made tankless bidet), 2 groups in the wash basin parallel to the first floor powder room, TV monitor interphone, All living room flooring (dining tiled), Facing south, Corner dwelling unit, Three-sided balcony yang per good, Good view, Ventilation good, Private garden, A quiet residential area (a kind low-rise area), Immediate Available LDK20畳以上、全居室収納(ウォークインクローゼット×2・シューズインクローゼット×1)、L字型オープンキッチン(食洗機・電子コンベック内蔵)、オートバス(ボディシャワー・浴室換気乾燥機付)、高機能トイレ2ヶ所(TOTO製タンクレスウォシュレット)、1階パウダールームに洗面台並列で2基、TVモニタ付インターホン、全居室フローリング(ダイニングはタイル貼り)、南向き、角住戸、3面バルコニー陽当り良好、眺望良好、通風良好、専用庭、閑静な住宅地(一種低層地域)、即入居可 |
Features pickup 特徴ピックアップ | | Immediate Available / 2 along the line more accessible / LDK20 tatami mats or more / Facing south / Bathroom Dryer / Corner dwelling unit / Yang per good / All room storage / A quiet residential area / Face-to-face kitchen / Toilet 2 places / Bathroom 1 tsubo or more / 2 or more sides balcony / Otobasu / TV monitor interphone / Renovation / High-function toilet / Ventilation good / All living room flooring / Good view / Dish washing dryer / Walk-in closet / Private garden 即入居可 /2沿線以上利用可 /LDK20畳以上 /南向き /浴室乾燥機 /角住戸 /陽当り良好 /全居室収納 /閑静な住宅地 /対面式キッチン /トイレ2ヶ所 /浴室1坪以上 /2面以上バルコニー /オートバス /TVモニタ付インターホン /リノベーション /高機能トイレ /通風良好 /全居室フローリング /眺望良好 /食器洗乾燥機 /ウォークインクロゼット /専用庭 | Property name 物件名 | | Shirota Royal House 代田ロイアルハウス | Price 価格 | | 57,800,000 yen 5780万円 | Floor plan 間取り | | 3LDK 3LDK | Units sold 販売戸数 | | 1 units 1戸 | Total units 総戸数 | | 12 units 12戸 | Occupied area 専有面積 | | 114.24 sq m (center line of wall) 114.24m2(壁芯) | Other area その他面積 | | Balcony area: 15.69 sq m , Private garden: 4.2 sq m (use fee Mu) バルコニー面積:15.69m2、専用庭:4.2m2(使用料無) | Whereabouts floor / structures and stories 所在階/構造・階建 | | 1st floor / RC3 story 1階/RC3階建 | Completion date 完成時期(築年月) | | September 1982 1982年9月 | Address 住所 | | Setagaya-ku, Tokyo Shirota 3 東京都世田谷区代田3 | Traffic 交通 | | Odakyu line "Umekeoka" walk 10 minutes
Odakyu line "Setagayadaita" walk 12 minutes
Setagaya Line Tokyu "Wakabayashi" walk 11 minutes 小田急線「梅ヶ丘」歩10分
小田急線「世田谷代田」歩12分
東急世田谷線「若林」歩11分
| Related links 関連リンク | | [Related Sites of this company] 【この会社の関連サイト】 | Person in charge 担当者より | | Person in charge of real-estate and building Masuda Your purchase on Shinji real estate ・ Your sale, etc., If you have any questions or anxiety point, Please feel free to ask. 担当者宅建増田 真二不動産に関するご購入・ご売却など、ご質問やご不安な点がございましたら、お気軽にお尋ね下さい。 | Contact お問い合せ先 | | TEL: 0800-603-0233 [Toll free] mobile phone ・ Also available from PHS
Caller ID is not notified
Please contact the "saw SUUMO (Sumo)"
If it does not lead, If the real estate company TEL:0800-603-0233【通話料無料】携帯電話・PHSからもご利用いただけます
発信者番号は通知されません
「SUUMO(スーモ)を見た」と問い合わせください
つながらない方、不動産会社の方は
| Administrative expense 管理費 | | ¥ 10,000 / Month (commission (working form undecided)) 1万円/月(委託(勤務形態未定)) | Repair reserve 修繕積立金 | | 20,000 yen / Month 2万円/月 | Time residents 入居時期 | | Immediate available 即入居可 | Whereabouts floor 所在階 | | 1st floor 1階 | Direction 向き | | South 南 | Renovation リフォーム | | 2013 November interior renovation completed (kitchen ・ bathroom ・ toilet ・ wall ・ floor ・ all rooms) 2013年11月内装リフォーム済(キッチン・浴室・トイレ・壁・床・全室) | Overview and notices その他概要・特記事項 | | Contact: Masuda Shinji 担当者:増田 真二 | Structure-storey 構造・階建て | | RC3 story RC3階建 | Site of the right form 敷地の権利形態 | | Ownership 所有権 | Use district 用途地域 | | One low-rise 1種低層 | Parking lot 駐車場 | | Nothing 無 | Company profile 会社概要 | | <Mediation> Minister of Land, Infrastructure and Transport (8) No. 003,394 (one company) Real Estate Association (Corporation) metropolitan area real estate Fair Trade Council member Taisei the back Real Estate Sales Co., Ltd. Ebisu office Yubinbango150-0022 Shibuya-ku, Tokyo Ebisuminami 1-1-1 Humax Ebisu building 8F <仲介>国土交通大臣(8)第003394号(一社)不動産協会会員 (公社)首都圏不動産公正取引協議会加盟大成有楽不動産販売(株)恵比寿営業所〒150-0022 東京都渋谷区恵比寿南1-1-1 ヒューマックス恵比寿ビル8F | Construction 施工 | | Taisei Co., Ltd. 大成建設(株) |
Floor plan間取り図 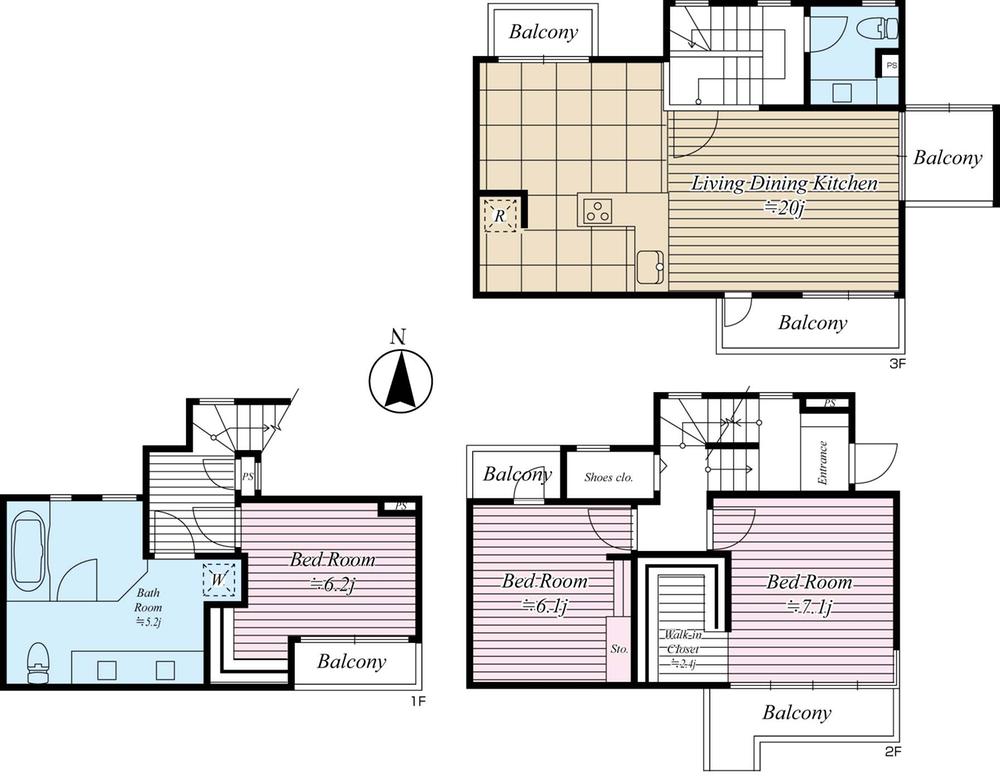 3LDK, Price 57,800,000 yen, Footprint 114.24 sq m , Balcony area 15.69 sq m floor plan
3LDK、価格5780万円、専有面積114.24m2、バルコニー面積15.69m2 間取り図
Local appearance photo現地外観写真 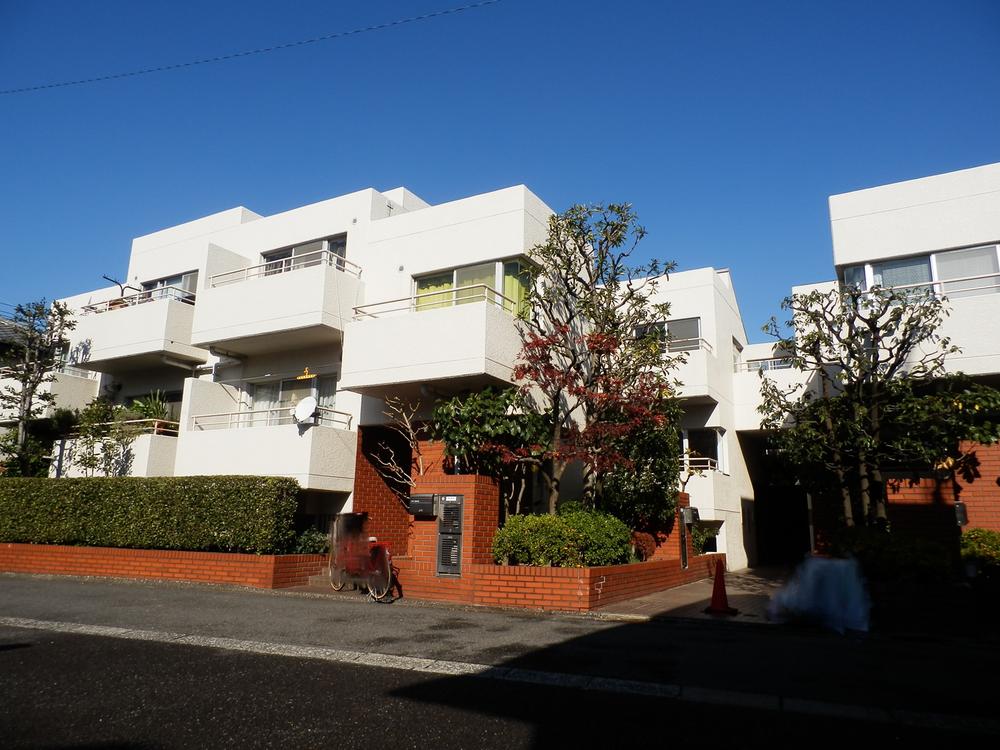 appearance
外観
Non-living roomリビング以外の居室 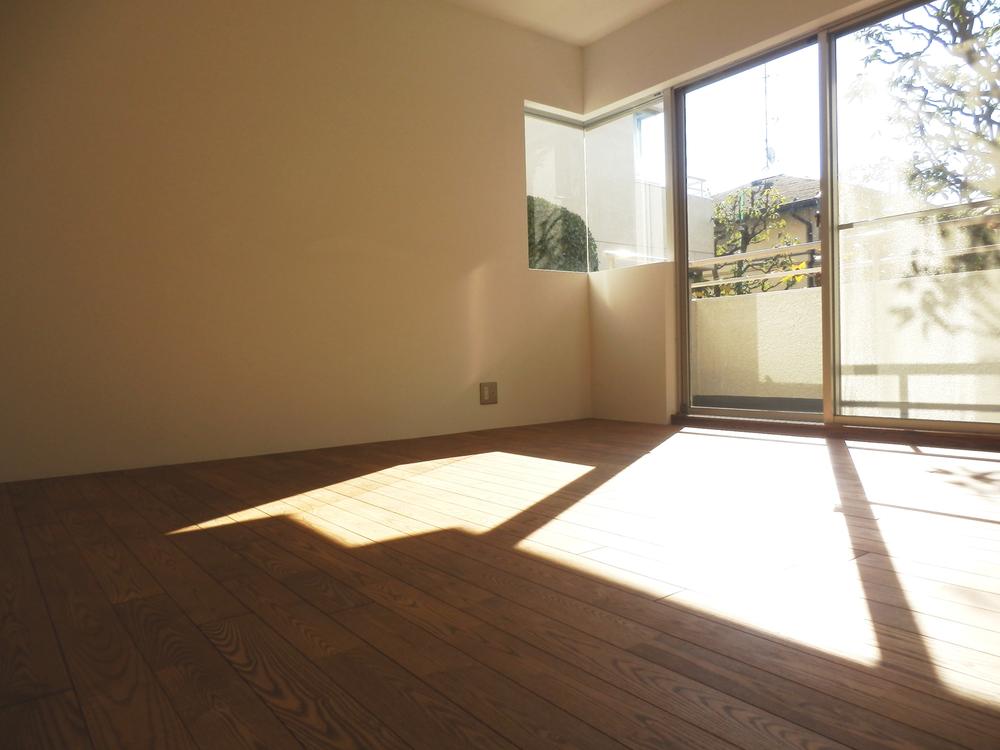 Western-style 6.1 Pledge
洋室6.1帖
Local appearance photo現地外観写真 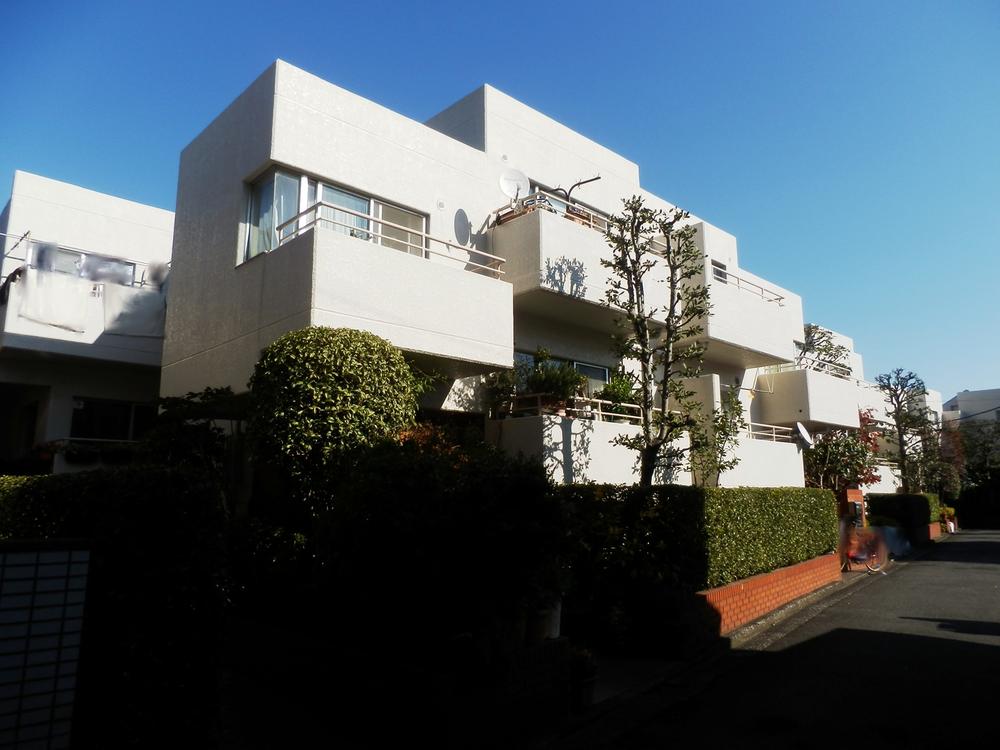 appearance
外観
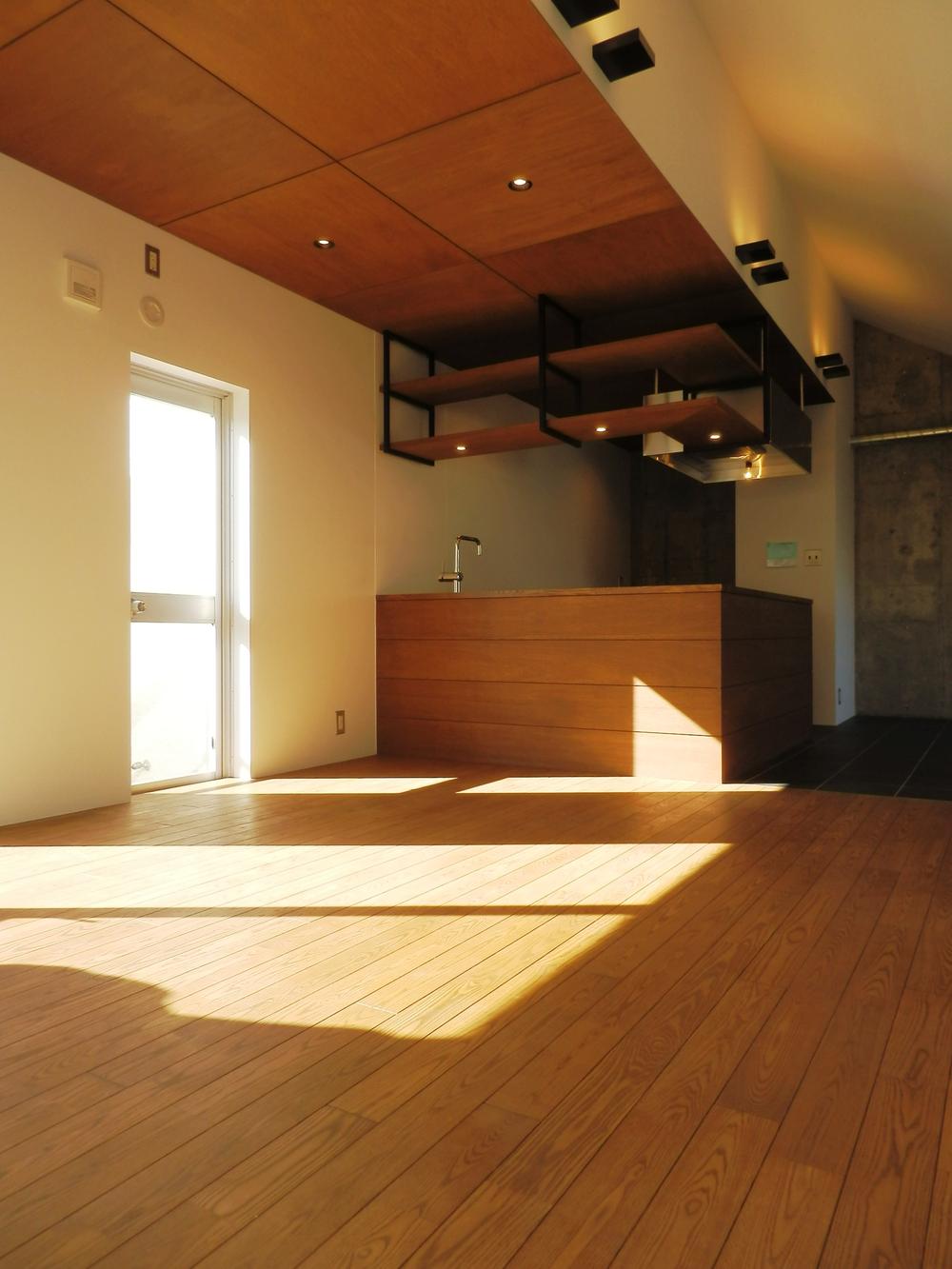 Living
リビング
Bathroom浴室 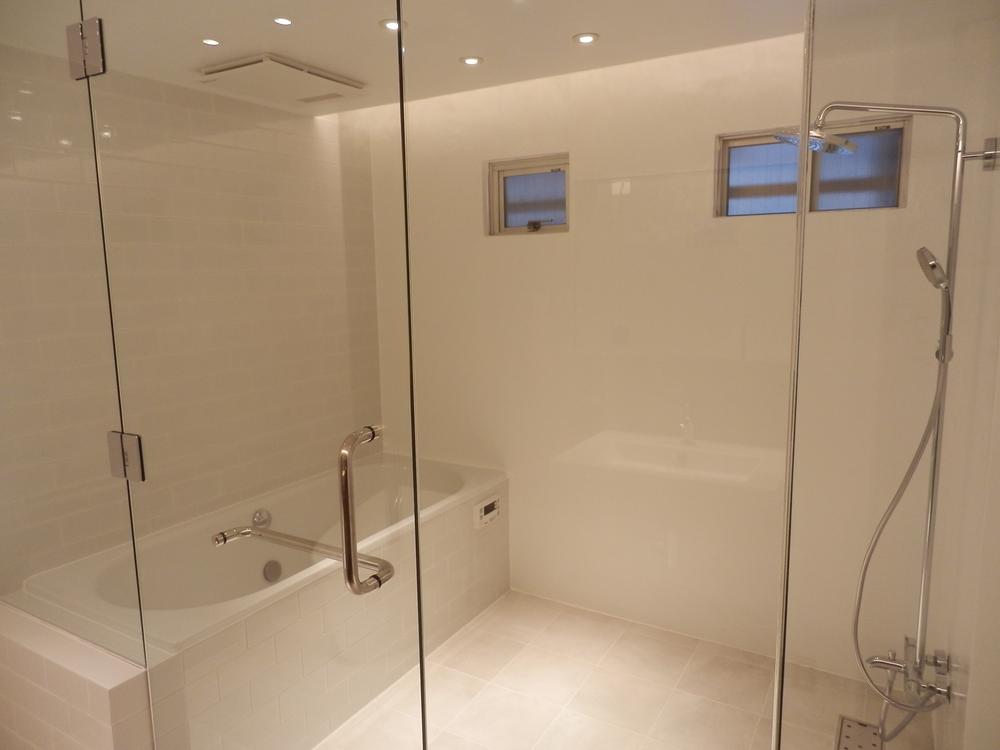 Bathroom
バスルーム
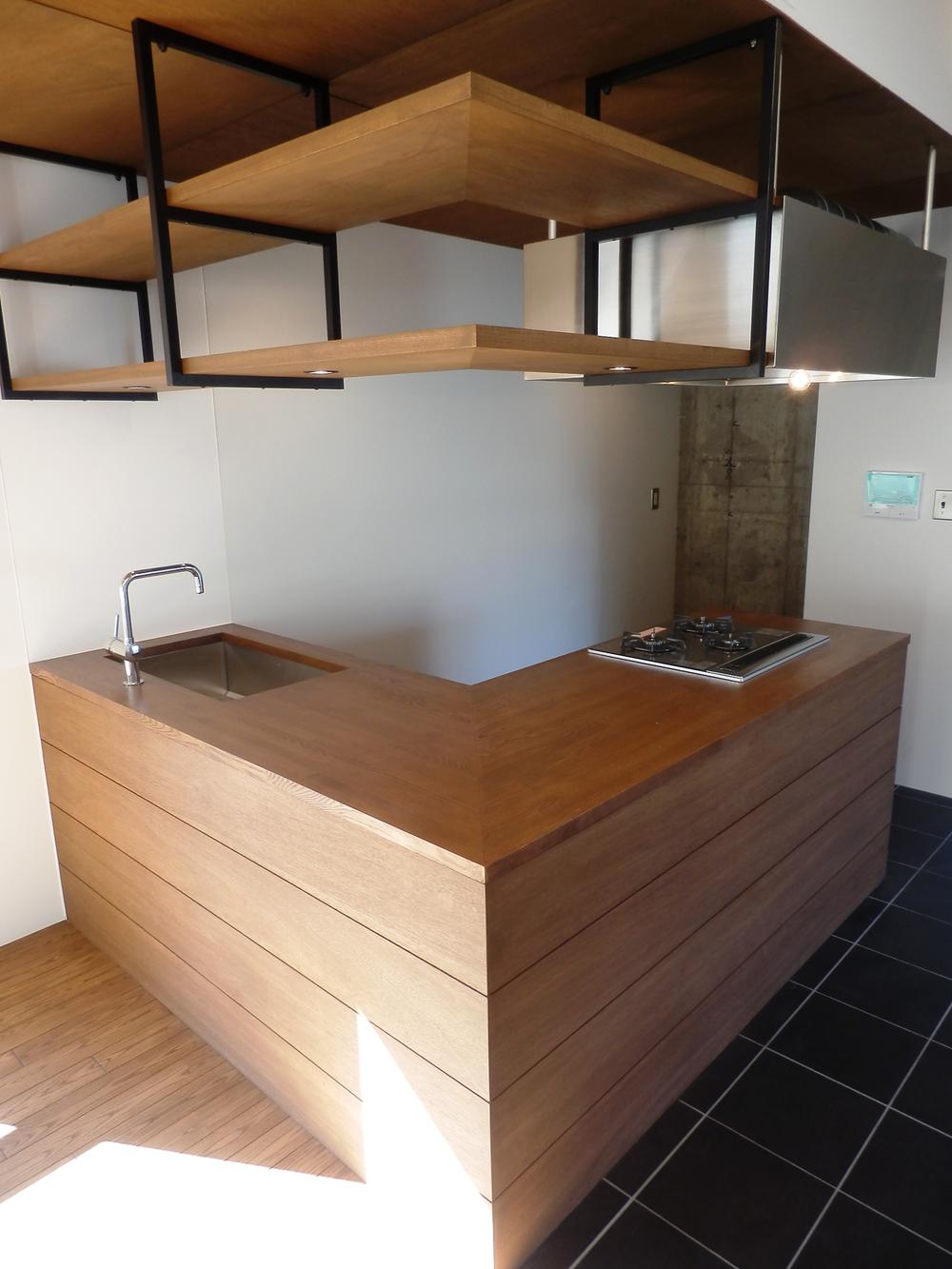 Kitchen
キッチン
Non-living roomリビング以外の居室 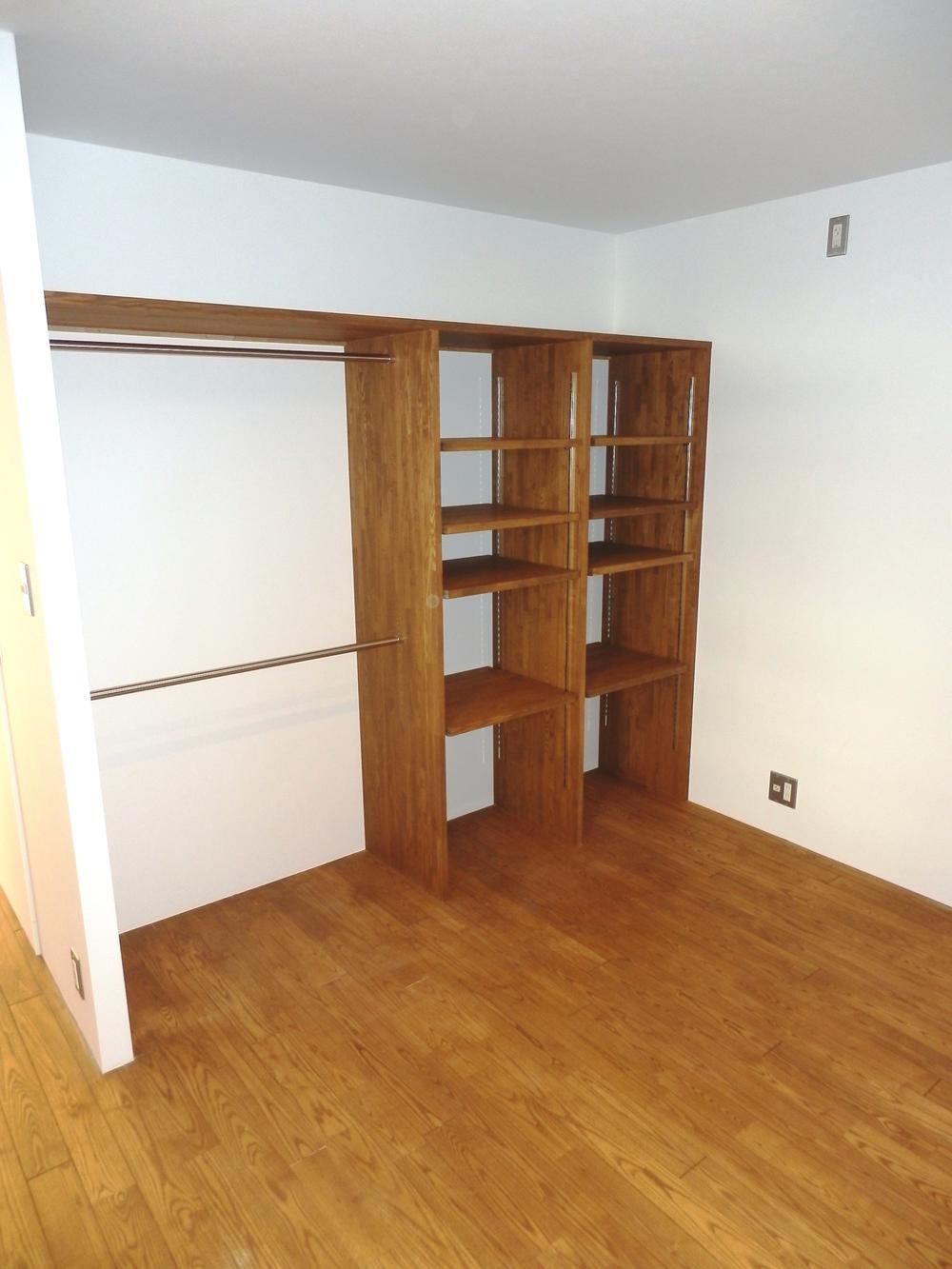 Western style room
洋室
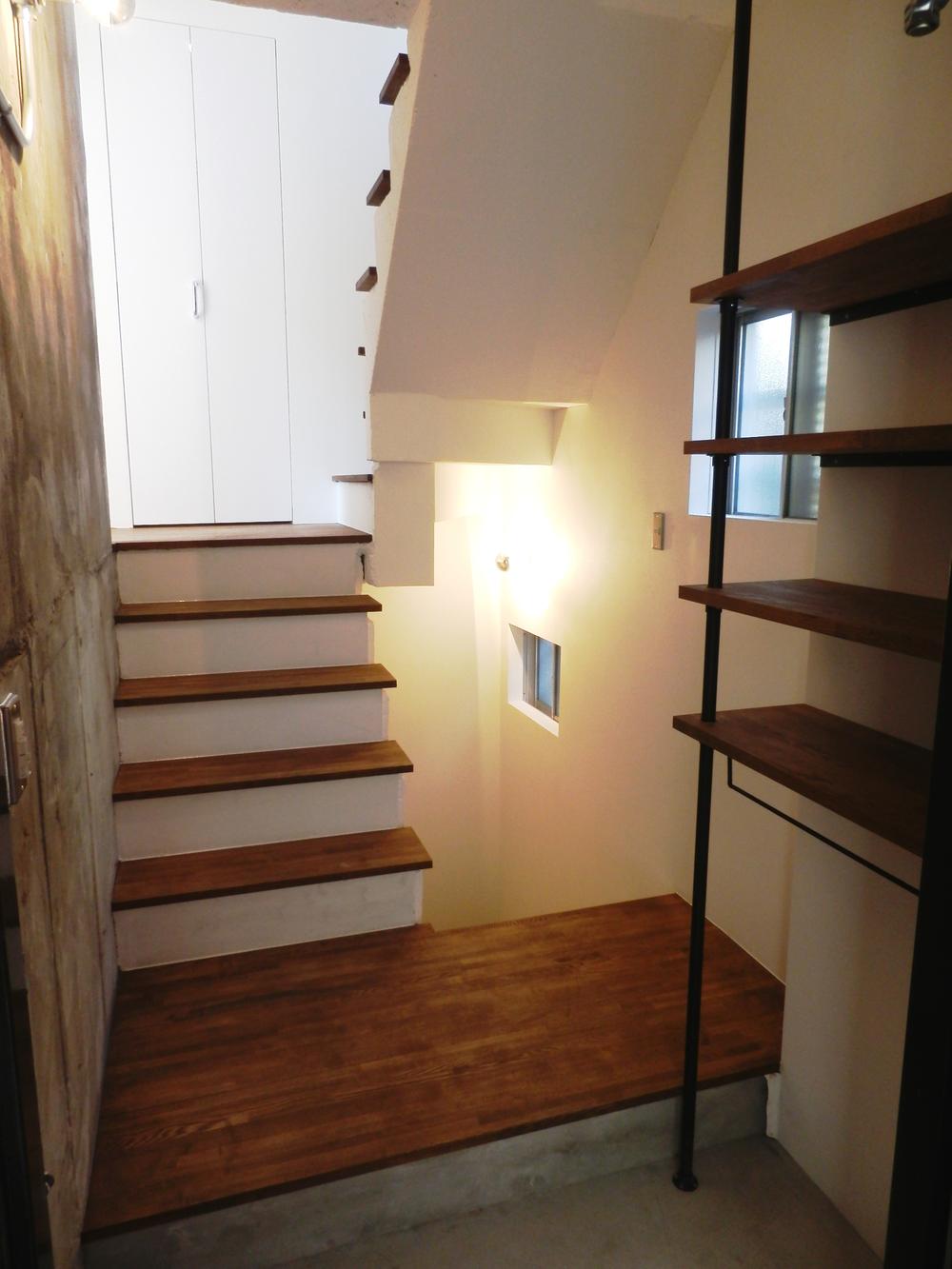 Entrance
玄関
Wash basin, toilet洗面台・洗面所 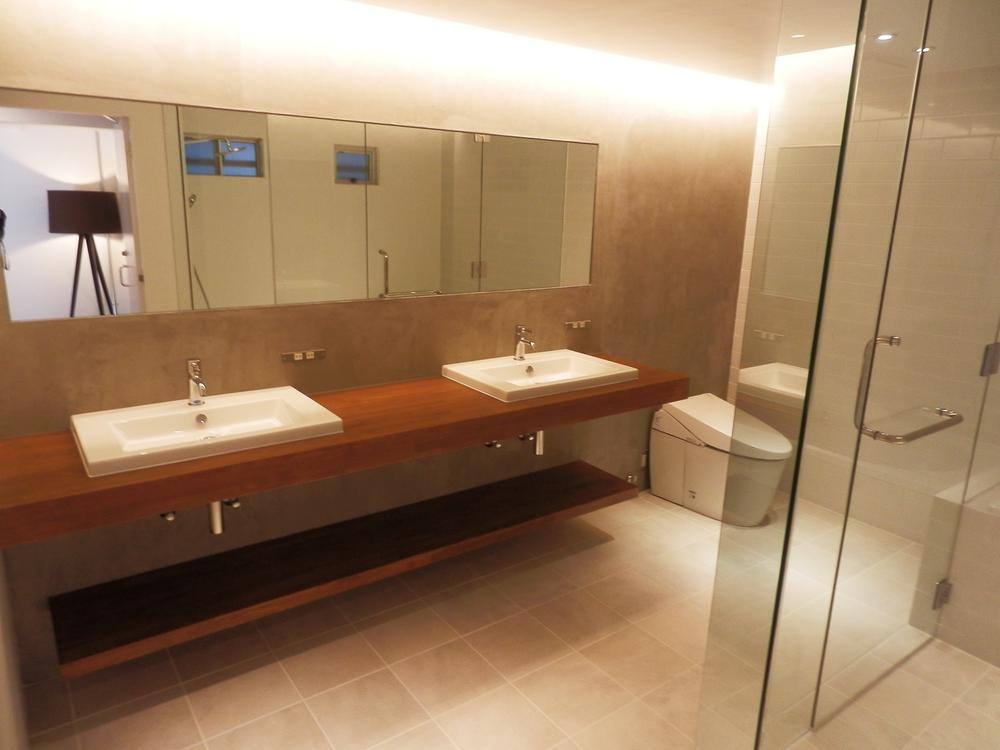 Washroom
洗面所
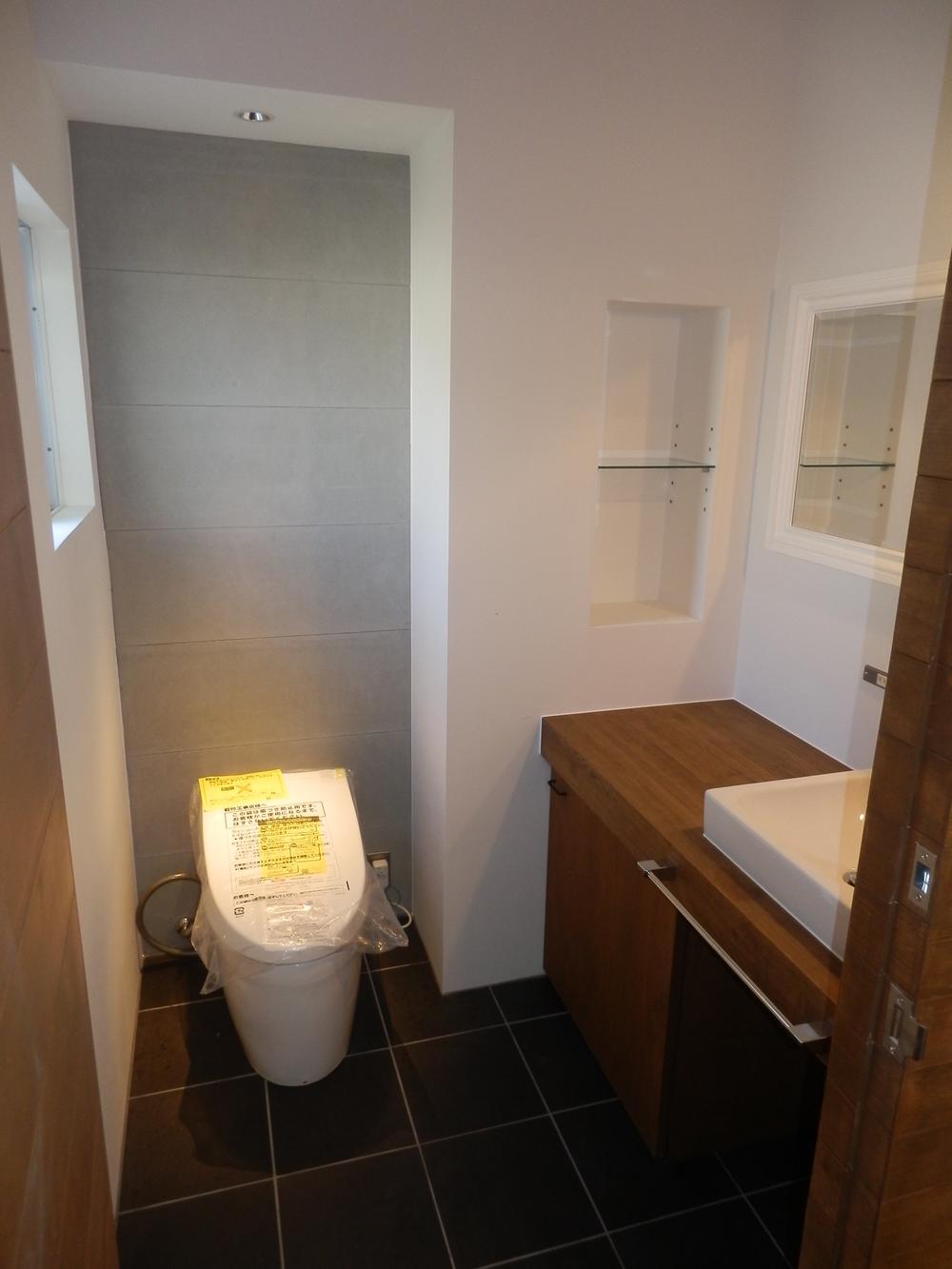 Toilet
トイレ
View photos from the dwelling unit住戸からの眺望写真 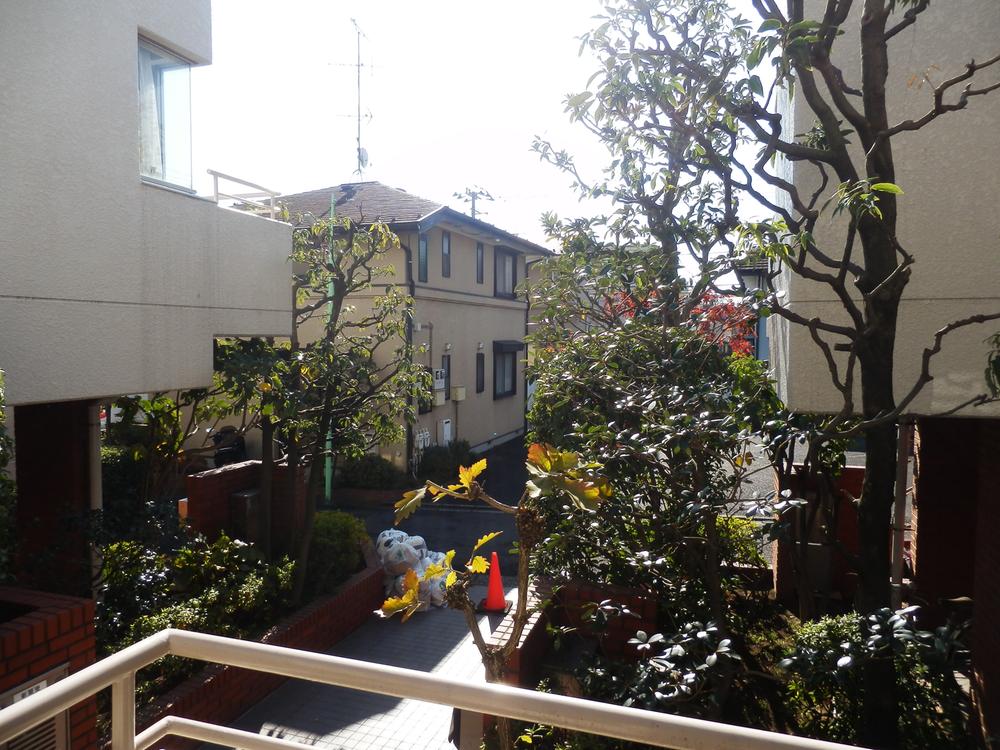 View from the living room
リビングからの眺望
Otherその他 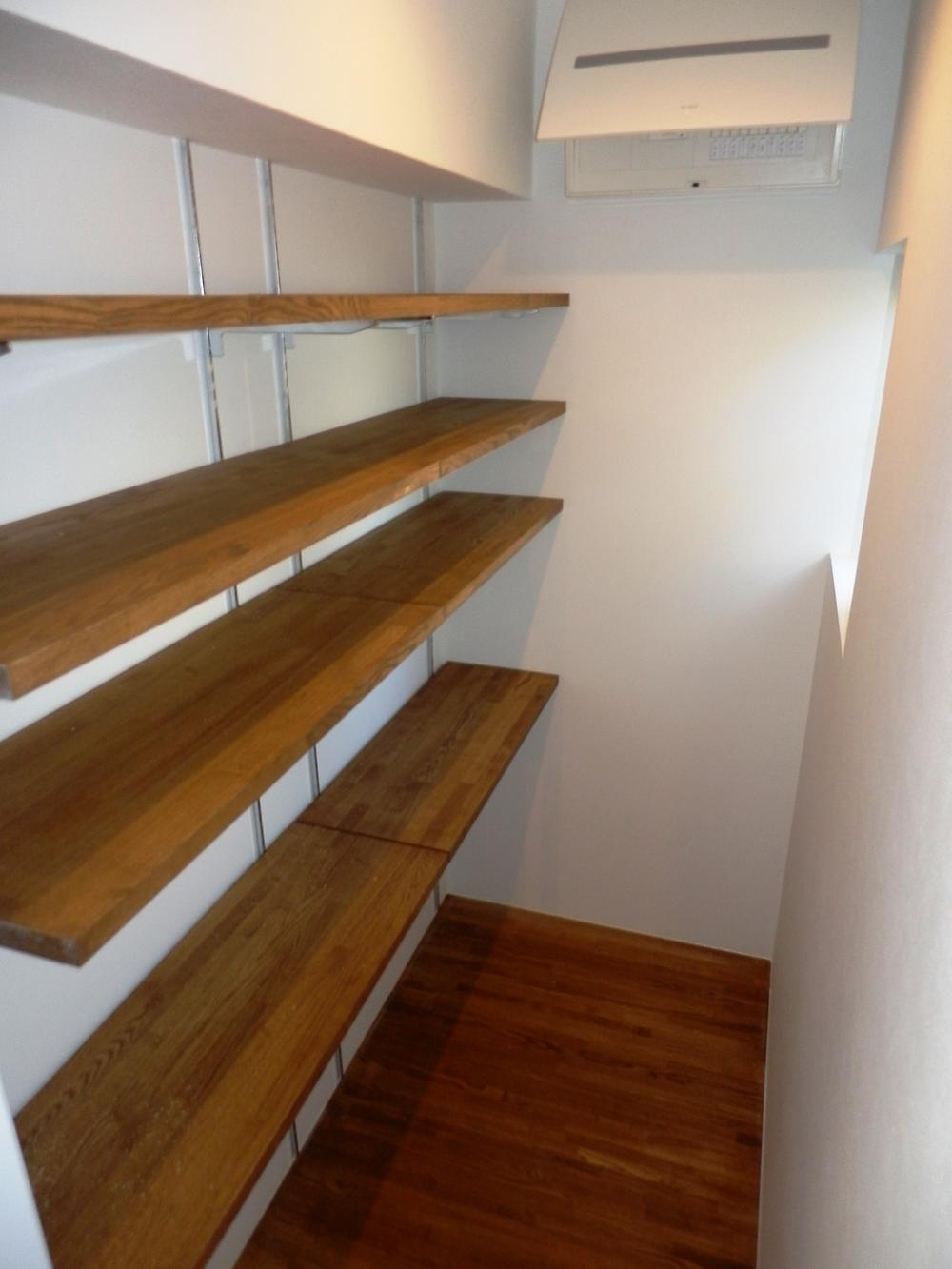 Shoes closet
シューズクローゼット
Local appearance photo現地外観写真 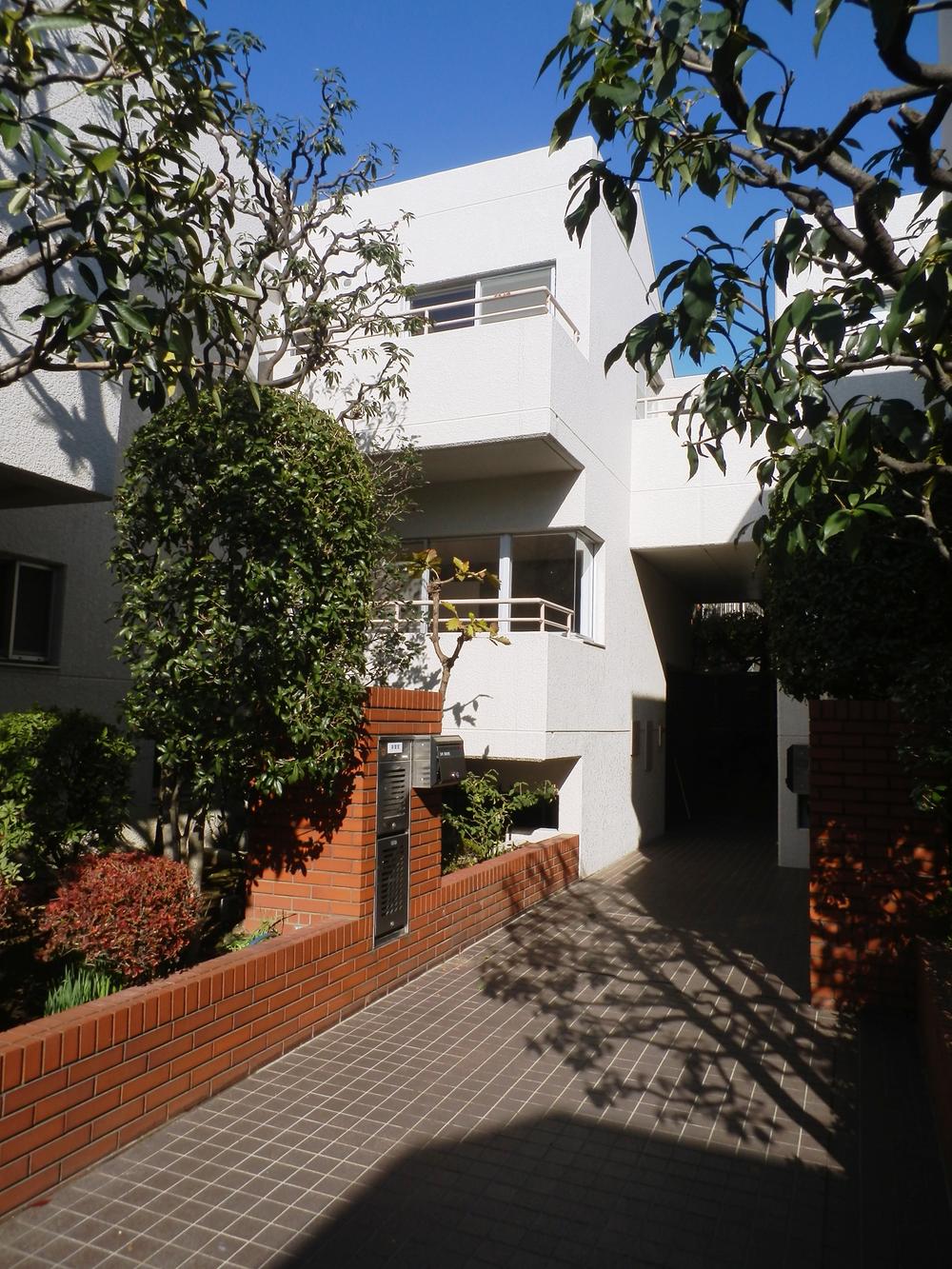 appearance
外観
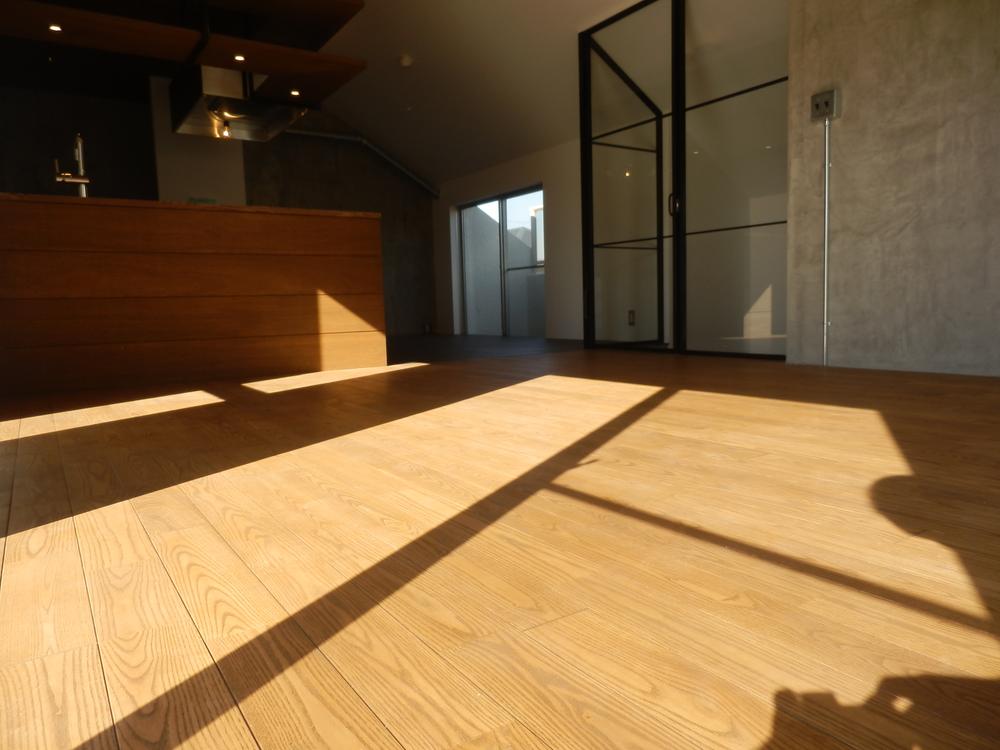 Living
リビング
Bathroom浴室 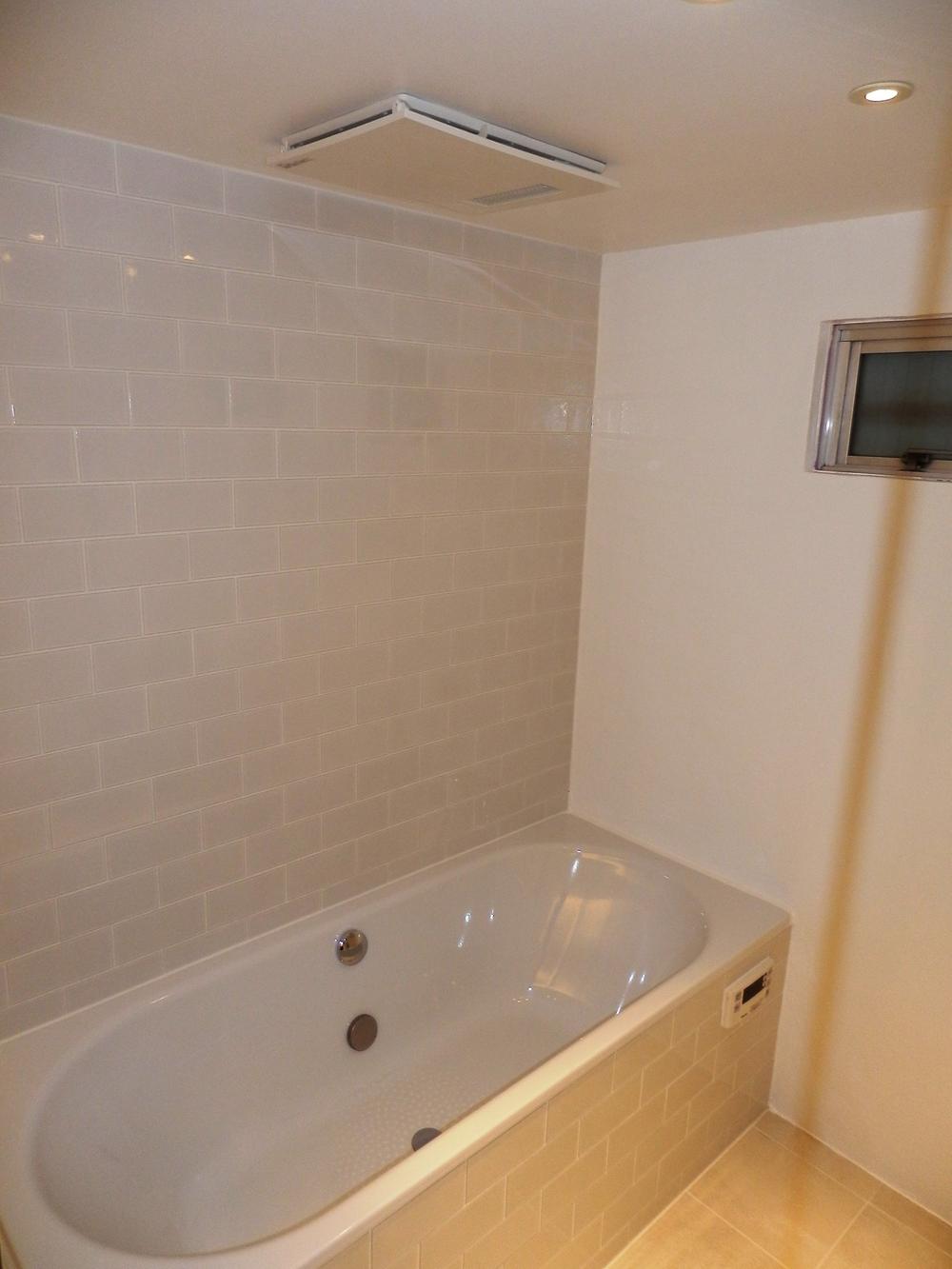 Bathroom
バスルーム
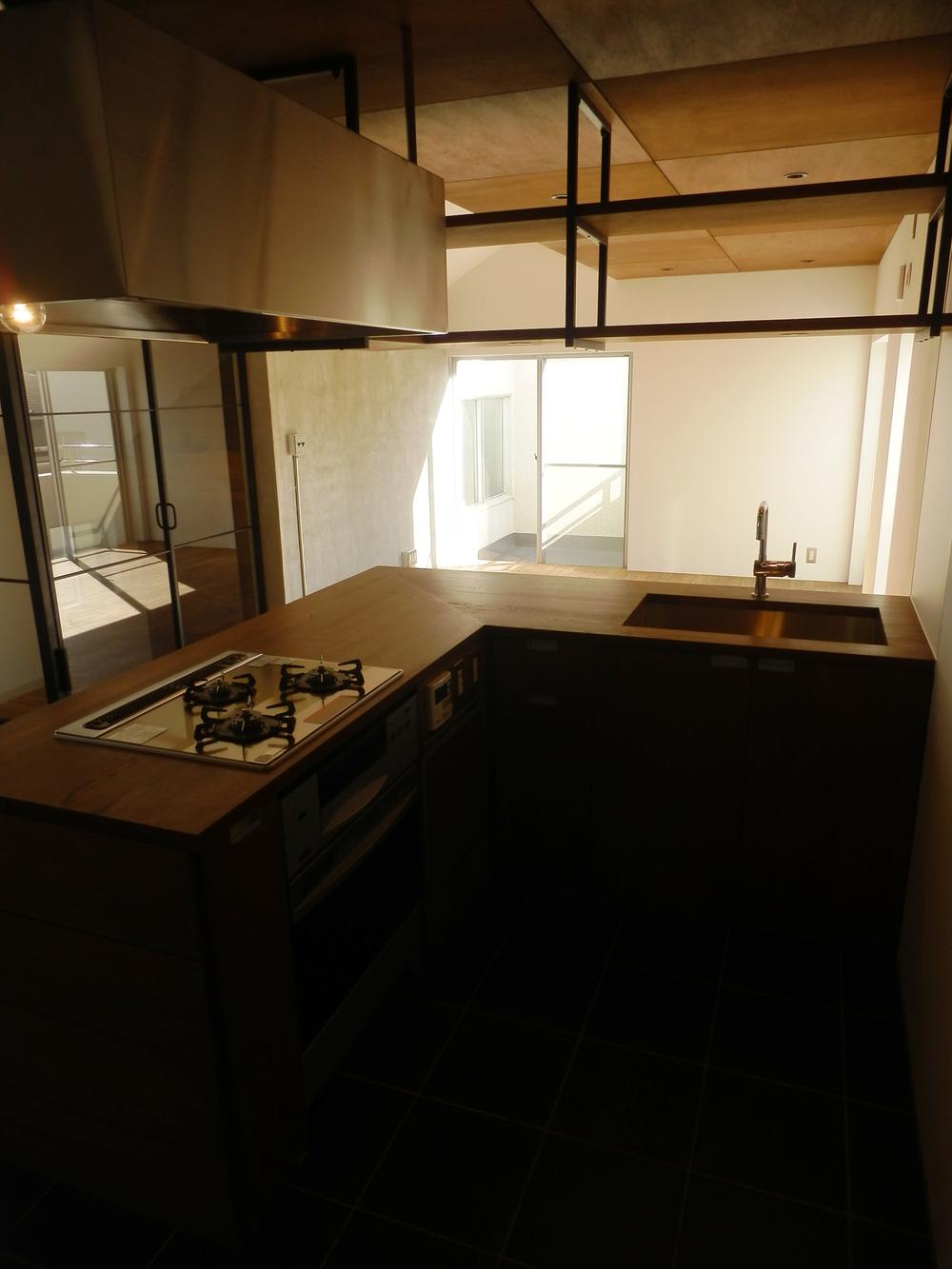 Kitchen
キッチン
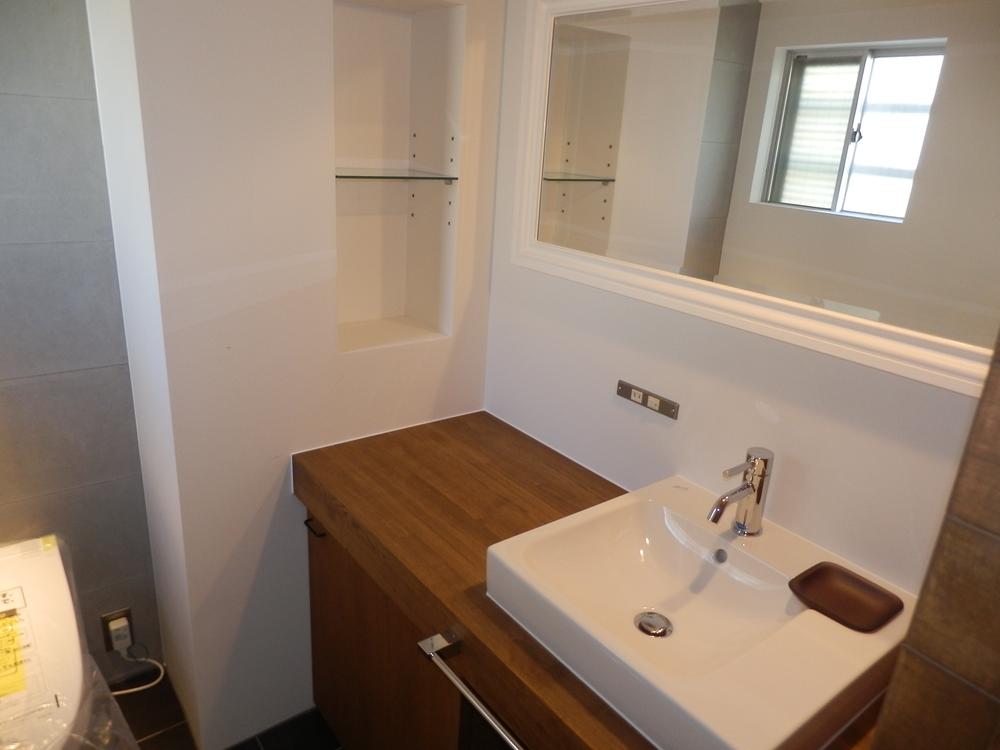 Toilet
トイレ
View photos from the dwelling unit住戸からの眺望写真 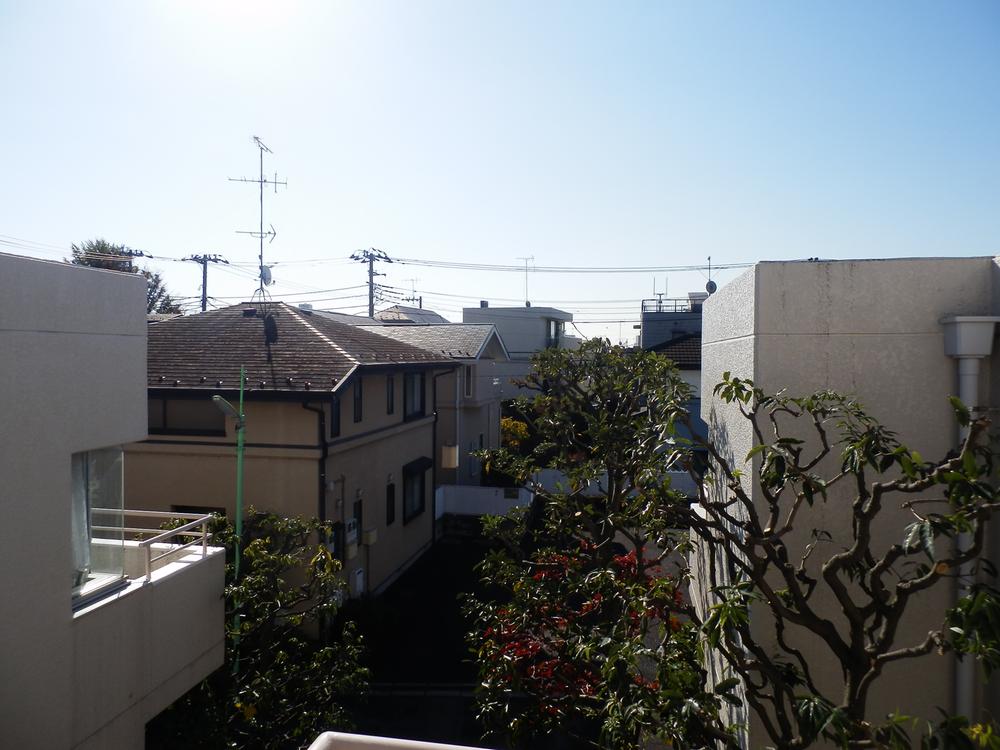 View from the living room
リビングからの眺望
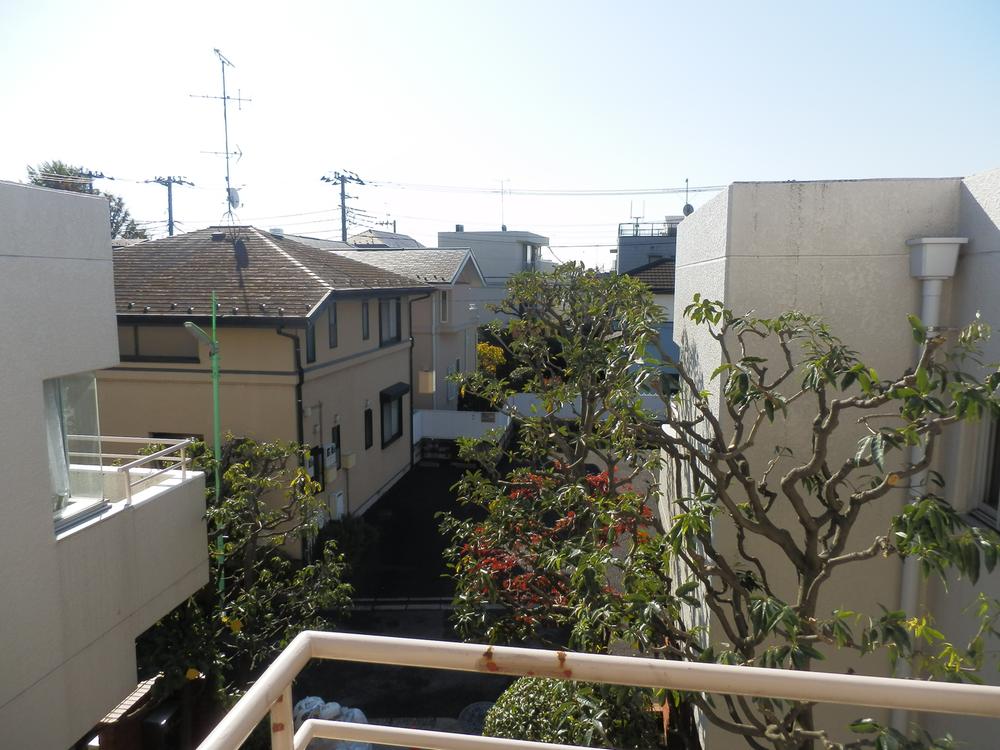 View from the living room
リビングからの眺望
Location
|





















