Used Apartments » Kanto » Tokyo » Setagaya
 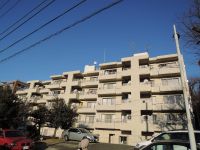
| | Setagaya-ku, Tokyo 東京都世田谷区 |
| Tokyu Den-en-toshi Line "Futakotamagawa" 10 minutes Okamoto 3-chome, walk 3 minutes by bus 東急田園都市線「二子玉川」バス10分岡本3丁目歩3分 |
| Interior renovation, LDK18 tatami mats or more, Plane parking, System kitchen, Leafy residential area, A quiet residential area, It is close to the city, Flooring Chokawa, Elevator, Warm water washing toilet seat, Walk ink 内装リフォーム、LDK18畳以上、平面駐車場、システムキッチン、緑豊かな住宅地、閑静な住宅地、市街地が近い、フローリング張替、エレベーター、温水洗浄便座、ウォークインク |
| Interior renovation, LDK18 tatami mats or more, Plane parking, System kitchen, Leafy residential area, A quiet residential area, It is close to the city, Flooring Chokawa, Elevator, Warm water washing toilet seat, Walk-in closet, Located on a hill 内装リフォーム、LDK18畳以上、平面駐車場、システムキッチン、緑豊かな住宅地、閑静な住宅地、市街地が近い、フローリング張替、エレベーター、温水洗浄便座、ウォークインクロゼット、高台に立地 |
Features pickup 特徴ピックアップ | | LDK18 tatami mats or more / It is close to the city / Interior renovation / System kitchen / A quiet residential area / Plane parking / Flooring Chokawa / Elevator / Warm water washing toilet seat / Leafy residential area / Walk-in closet / Located on a hill LDK18畳以上 /市街地が近い /内装リフォーム /システムキッチン /閑静な住宅地 /平面駐車場 /フローリング張替 /エレベーター /温水洗浄便座 /緑豊かな住宅地 /ウォークインクロゼット /高台に立地 | Property name 物件名 | | Okamoto Town House 岡本タウンハウス | Price 価格 | | 39,800,000 yen 3980万円 | Floor plan 間取り | | 3LDK 3LDK | Units sold 販売戸数 | | 1 units 1戸 | Total units 総戸数 | | 23 units 23戸 | Occupied area 専有面積 | | 107.59 sq m (32.54 tsubo) (center line of wall) 107.59m2(32.54坪)(壁芯) | Other area その他面積 | | Balcony area: 10.85 sq m バルコニー面積:10.85m2 | Whereabouts floor / structures and stories 所在階/構造・階建 | | 4th floor / RC5 story 4階/RC5階建 | Completion date 完成時期(築年月) | | May 1974 1974年5月 | Address 住所 | | Setagaya-ku, Tokyo Okamoto 3 東京都世田谷区岡本3 | Traffic 交通 | | Tokyu Den-en-toshi Line "Futakotamagawa" 10 minutes Okamoto 3-chome, walk 3 minutes by bus
Denentoshi Tokyu "Yoga" walk 27 minutes 東急田園都市線「二子玉川」バス10分岡本3丁目歩3分
東急田園都市線「用賀」歩27分
| Person in charge 担当者より | | [Regarding this property.] 2014 January Interior renovation scheduled to be completed. Parking one use only with rights (use fee, Including in administrative expenses. ) 【この物件について】平成26年1月 内装リフォーム完了予定。駐車場1台専用使用権付(使用料は、管理費に含む。) | Contact お問い合せ先 | | TEL: 0800-603-8317 [Toll free] mobile phone ・ Also available from PHS
Caller ID is not notified
Please contact the "saw SUUMO (Sumo)"
If it does not lead, If the real estate company TEL:0800-603-8317【通話料無料】携帯電話・PHSからもご利用いただけます
発信者番号は通知されません
「SUUMO(スーモ)を見た」と問い合わせください
つながらない方、不動産会社の方は
| Administrative expense 管理費 | | 43,300 yen / Month (consignment (commuting)) 4万3300円/月(委託(通勤)) | Repair reserve 修繕積立金 | | 26,000 yen / Month 2万6000円/月 | Time residents 入居時期 | | Consultation 相談 | Whereabouts floor 所在階 | | 4th floor 4階 | Direction 向き | | West 西 | Renovation リフォーム | | January 2014 interior renovation will be completed (kitchen ・ bathroom ・ toilet ・ wall ・ floor) 2014年1月内装リフォーム完了予定(キッチン・浴室・トイレ・壁・床) | Structure-storey 構造・階建て | | RC5 story RC5階建 | Site of the right form 敷地の権利形態 | | Ownership 所有権 | Use district 用途地域 | | One low-rise 1種低層 | Parking lot 駐車場 | | The exclusive right to use with parking (free) 専用使用権付駐車場(無料) | Company profile 会社概要 | | <Mediation> Governor of Tokyo (2) No. 087339 (Corporation) Tokyo Metropolitan Government Building Lots and Buildings Transaction Business Association (Corporation) metropolitan area real estate Fair Trade Council member (Ltd.) KurenaiWataru Yubinbango155-0031 Setagaya-ku, Tokyo Kitazawa 2-4-8 Beniyabiru 2F <仲介>東京都知事(2)第087339号(公社)東京都宅地建物取引業協会会員 (公社)首都圏不動産公正取引協議会加盟(株)紅弥〒155-0031 東京都世田谷区北沢2-4-8 ベニヤビル2F | Construction 施工 | | Shimizu Corporation 清水建設 |
Floor plan間取り図 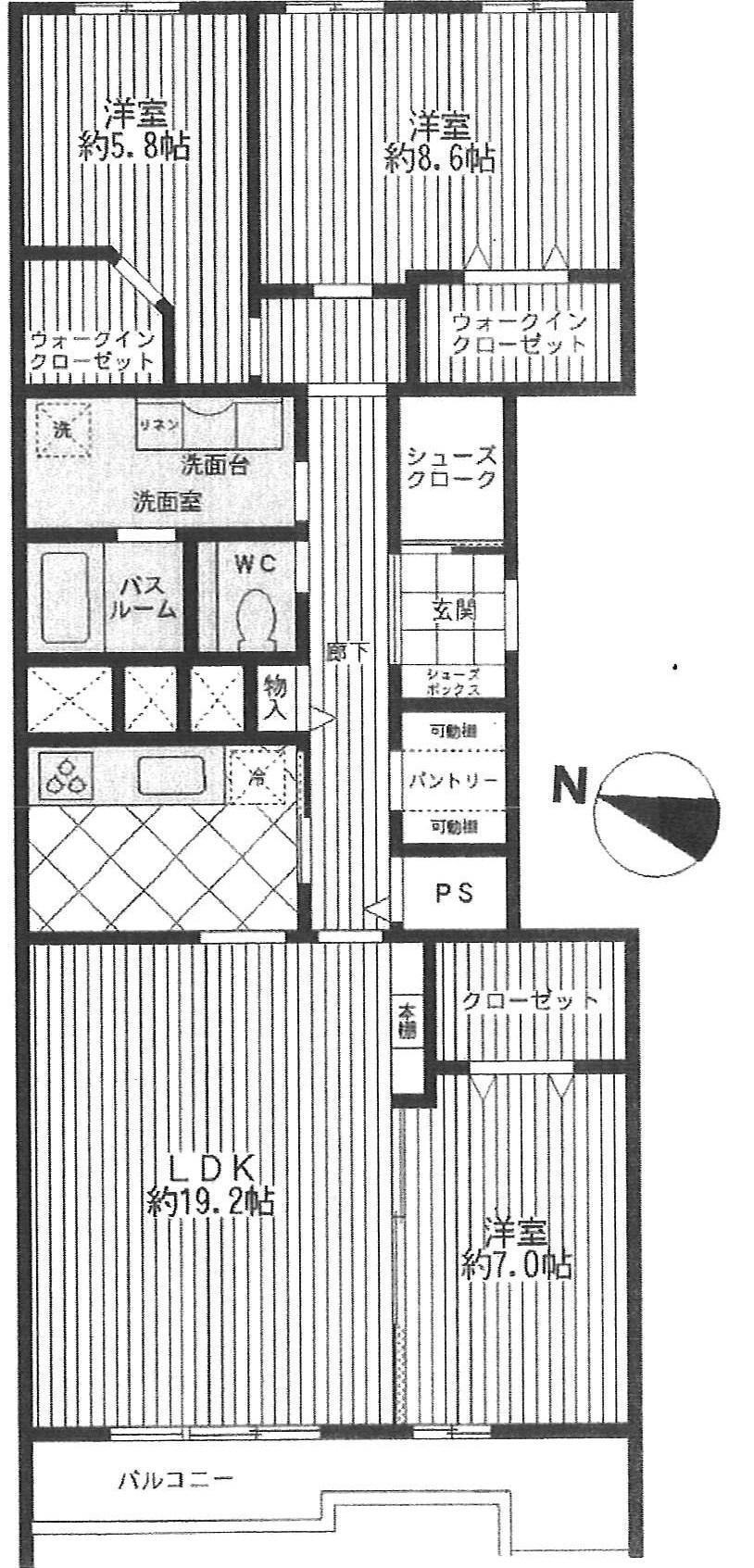 3LDK, Price 39,800,000 yen, Footprint 107.59 sq m , Balcony area 10.85 sq m 2013 the end of January Interior renovation scheduled to be completed
3LDK、価格3980万円、専有面積107.59m2、バルコニー面積10.85m2 2013年1月末 内装リフォーム完了予定
Otherその他 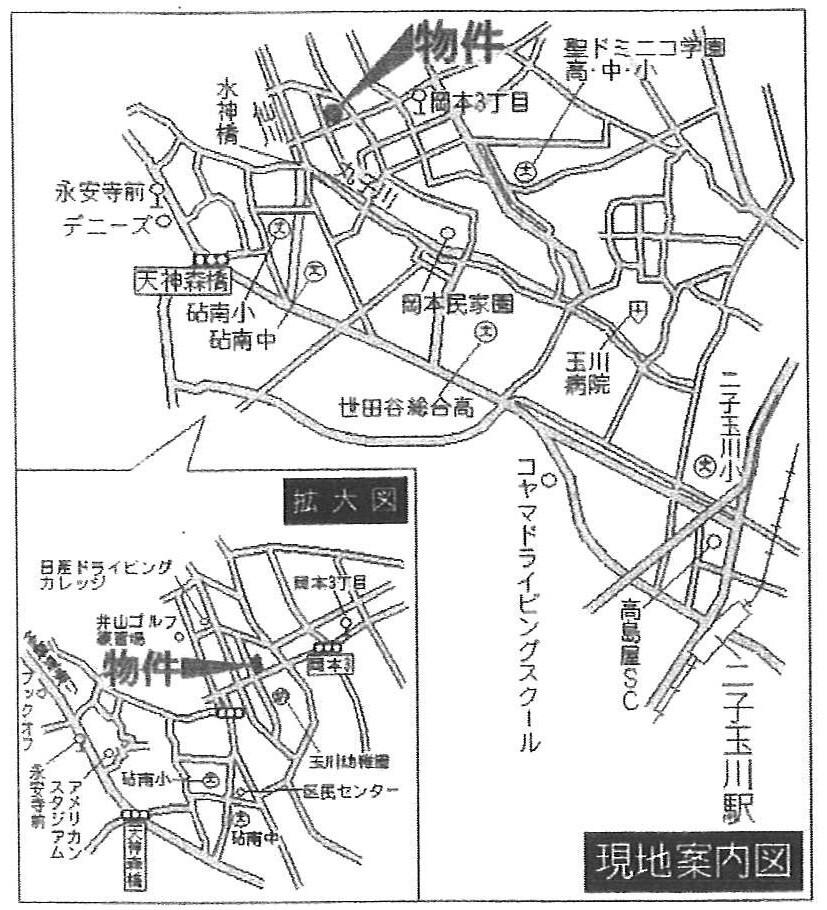 Local guide map A quiet residential area
現地案内図
閑静な住宅街
Local appearance photo現地外観写真 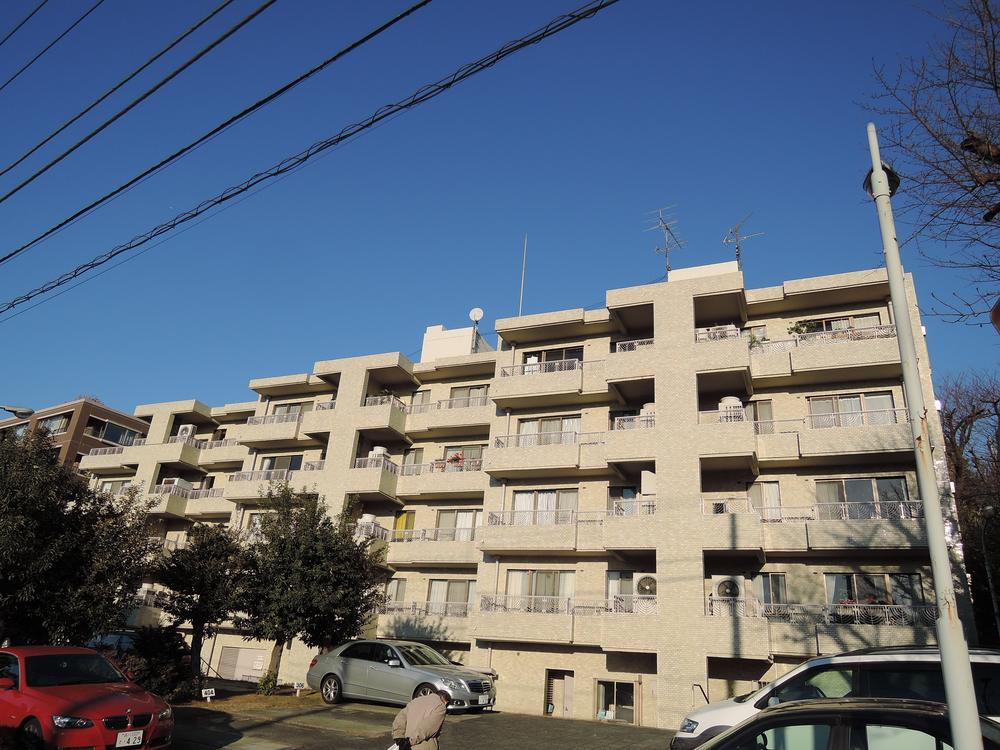 Local (12 May 2013) Shooting Stuck tile ・ With auto lock
現地(2013年12月)撮影
タイル貼・オートロック付
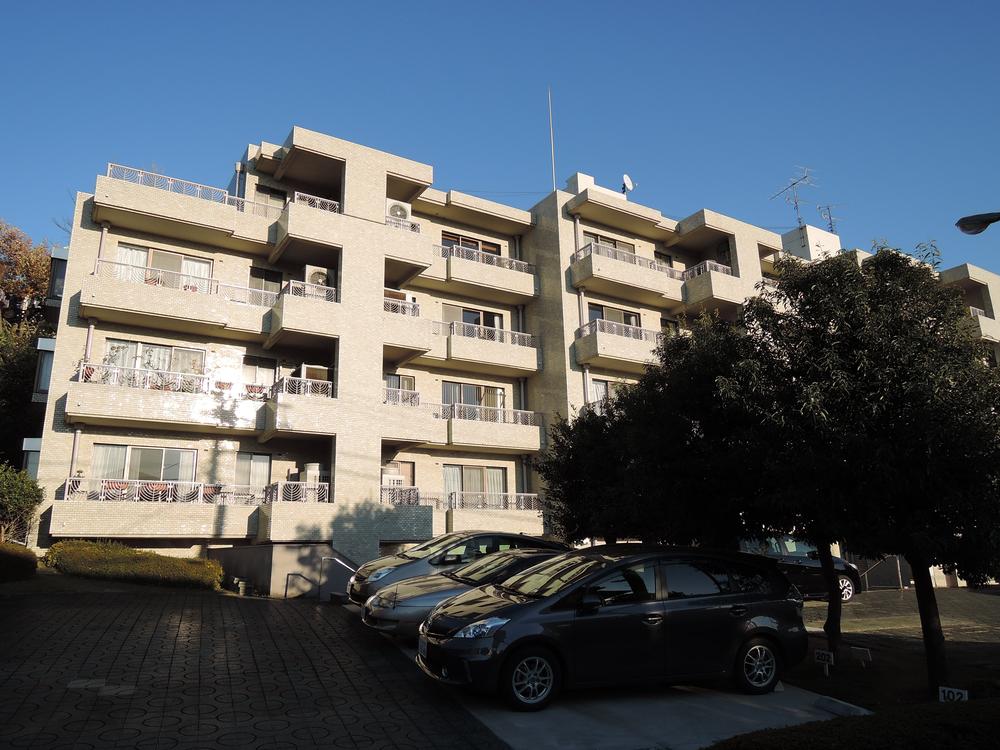 Local (12 May 2013) Shooting Parking one flat only use Allowed
現地(2013年12月)撮影
駐車場1台平置き専用使用可
Receipt収納 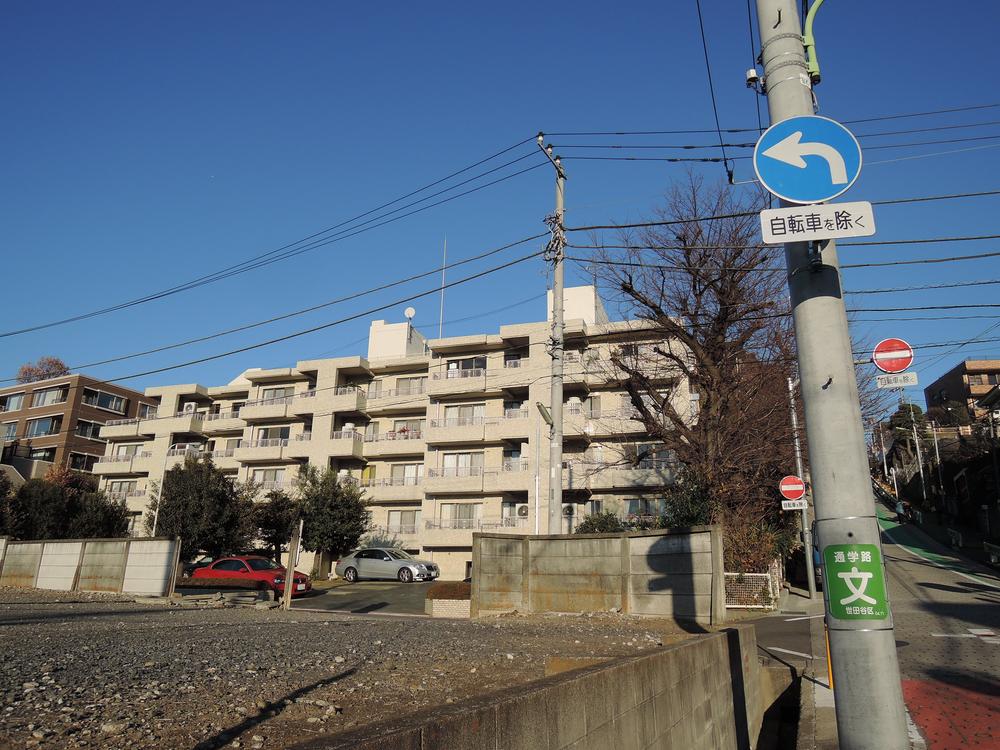 Local (13 May 2013) Shooting Trunk room there
現地(2013年13月)撮影
トランクルーム有り
Location
|






