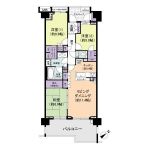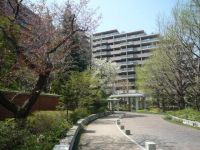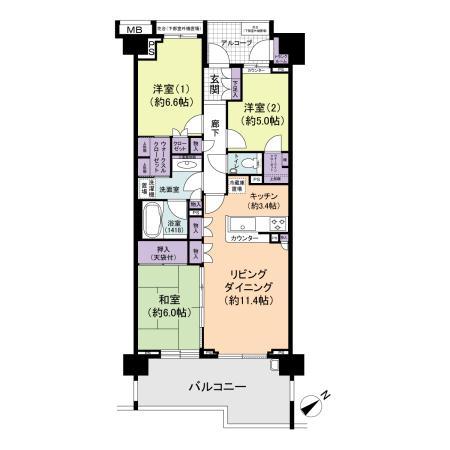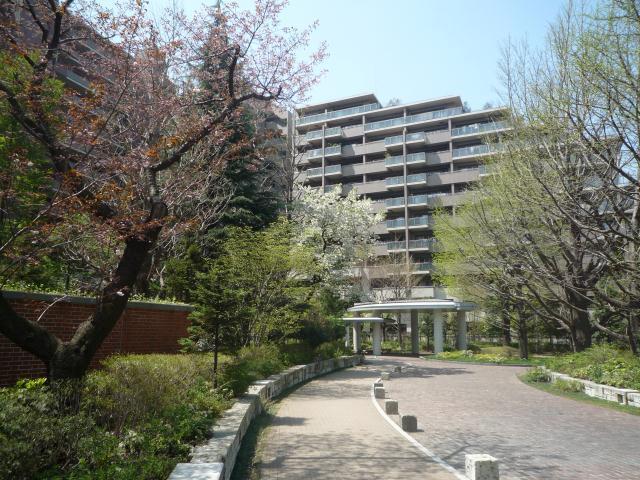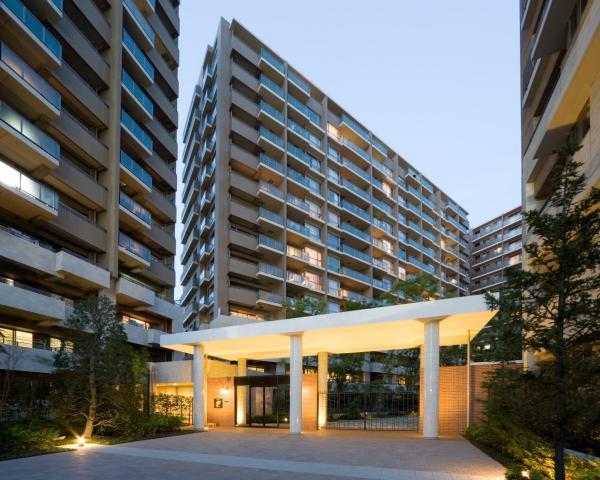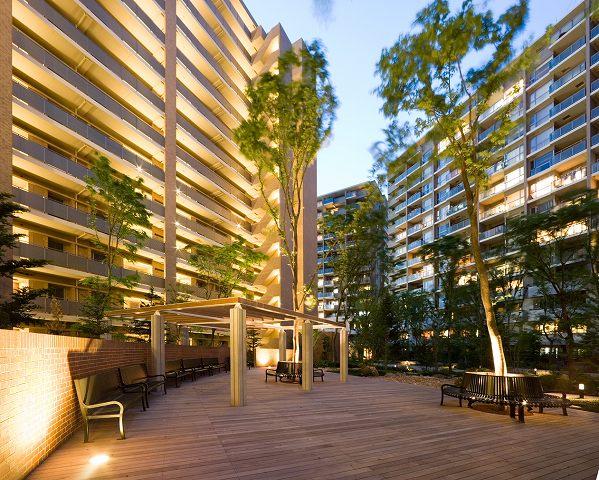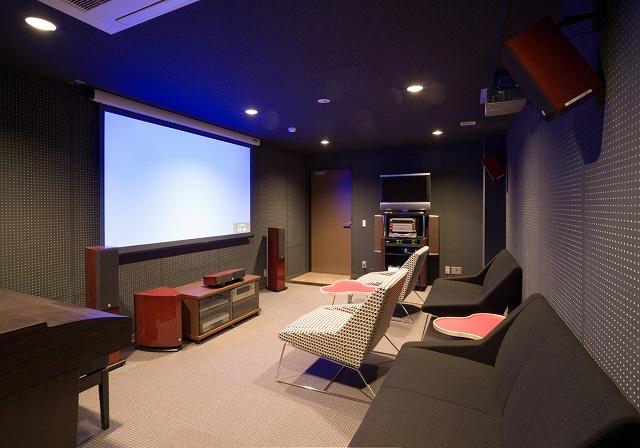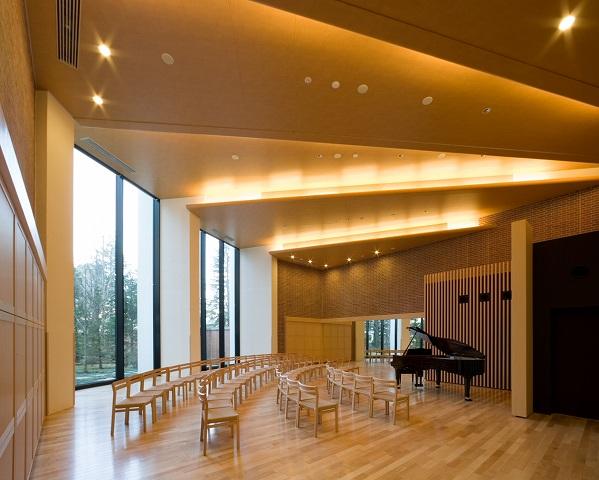|
|
Setagaya-ku, Tokyo
東京都世田谷区
|
|
Keio Line "Osan Chitose" walk 16 minutes
京王線「千歳烏山」歩16分
|
Features pickup 特徴ピックアップ | | 2 along the line more accessible / System kitchen / Share facility enhancement / A quiet residential area / Japanese-style room / 24 hours garbage disposal Allowed / Face-to-face kitchen / Bicycle-parking space / Elevator / Leafy residential area / Walk-in closet / Pets Negotiable / 24-hour manned management / Delivery Box / Kids Room ・ nursery 2沿線以上利用可 /システムキッチン /共有施設充実 /閑静な住宅地 /和室 /24時間ゴミ出し可 /対面式キッチン /駐輪場 /エレベーター /緑豊かな住宅地 /ウォークインクロゼット /ペット相談 /24時間有人管理 /宅配ボックス /キッズルーム・託児所 |
Property name 物件名 | | Tokyo Terrace 東京テラス |
Price 価格 | | 47 million yen 4700万円 |
Floor plan 間取り | | 3LDK 3LDK |
Units sold 販売戸数 | | 1 units 1戸 |
Total units 総戸数 | | 1036 units 1036戸 |
Occupied area 専有面積 | | 74.78 sq m (center line of wall) 74.78m2(壁芯) |
Other area その他面積 | | Balcony area: 14.49 sq m バルコニー面積:14.49m2 |
Whereabouts floor / structures and stories 所在階/構造・階建 | | 4th floor / RC12 story 4階/RC12階建 |
Completion date 完成時期(築年月) | | October 2005 2005年10月 |
Address 住所 | | Setagaya-ku, Tokyo Chitosedai 6 東京都世田谷区千歳台6 |
Traffic 交通 | | Keio Line "Osan Chitose" walk 16 minutes
Odakyu line "Soshiketani Finance" walk 19 minutes
Keio Line "Roka park" walk 18 minutes 京王線「千歳烏山」歩16分
小田急線「祖師ヶ谷大蔵」歩19分
京王線「芦花公園」歩18分
|
Related links 関連リンク | | [Related Sites of this company] 【この会社の関連サイト】 |
Person in charge 担当者より | | Person in charge of real-estate and building Miyazawa Yusuke Age: 30 Daigyokai experience: I try the suggestions tailored to nine years our customers each and every person. In all sincerity we will correspond to the energy your voice of "thank you". Thanking you in advance. 担当者宅建宮沢 佑輔年齢:30代業界経験:9年お客様一人一人に合わせたご提案を心掛けています。「ありがとう」のお声をエネルギーに誠心誠意ご対応いたします。宜しくお願いします。 |
Contact お問い合せ先 | | TEL: 0800-602-6700 [Toll free] mobile phone ・ Also available from PHS
Caller ID is not notified
Please contact the "saw SUUMO (Sumo)"
If it does not lead, If the real estate company TEL:0800-602-6700【通話料無料】携帯電話・PHSからもご利用いただけます
発信者番号は通知されません
「SUUMO(スーモ)を見た」と問い合わせください
つながらない方、不動産会社の方は
|
Administrative expense 管理費 | | 10,650 yen / Month (consignment (resident)) 1万650円/月(委託(常駐)) |
Repair reserve 修繕積立金 | | 12,280 yen / Month 1万2280円/月 |
Expenses 諸費用 | | Internet usage fee: 1680 yen / Month インターネット使用料:1680円/月 |
Time residents 入居時期 | | Consultation 相談 |
Whereabouts floor 所在階 | | 4th floor 4階 |
Direction 向き | | Southeast 南東 |
Overview and notices その他概要・特記事項 | | Contact: Miyazawa Yusuke 担当者:宮沢 佑輔 |
Structure-storey 構造・階建て | | RC12 story RC12階建 |
Site of the right form 敷地の権利形態 | | Ownership 所有権 |
Use district 用途地域 | | One middle and high 1種中高 |
Parking lot 駐車場 | | Site (3000 yen / Month) 敷地内(3000円/月) |
Company profile 会社概要 | | <Mediation> Minister of Land, Infrastructure and Transport (1) No. 008026 (Ltd.) Haseko realistic Estate head office business center Yubinbango105-0014 Shiba, Minato-ku, Tokyo 2-31-19 Banzai building first floor <仲介>国土交通大臣(1)第008026号(株)長谷工リアルエステート本社営業センター〒105-0014 東京都港区芝2-31-19 バンザイビル1階 |
