Used Apartments » Kanto » Tokyo » Setagaya
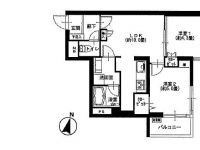 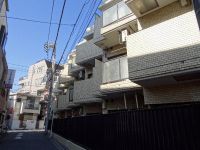
| | Setagaya-ku, Tokyo 東京都世田谷区 |
| Keio Line "Shimotakaido" walk 5 minutes 京王線「下高井戸」歩5分 |
| 2 along the line more accessible, Facing south, System kitchen, Flat to the station, South balcony, Flooring Chokawa, Elevator, Renovation, All living room flooring, water filter 2沿線以上利用可、南向き、システムキッチン、駅まで平坦、南面バルコニー、フローリング張替、エレベーター、リノベーション、全居室フローリング、浄水器 |
| 2 along the line more accessible, Facing south, System kitchen, Flat to the station, South balcony, Flooring Chokawa, Elevator, Renovation, All living room flooring, water filter 2沿線以上利用可、南向き、システムキッチン、駅まで平坦、南面バルコニー、フローリング張替、エレベーター、リノベーション、全居室フローリング、浄水器 |
Features pickup 特徴ピックアップ | | 2 along the line more accessible / Facing south / System kitchen / Yang per good / Flat to the station / South balcony / Flooring Chokawa / Elevator / Renovation / All living room flooring / water filter 2沿線以上利用可 /南向き /システムキッチン /陽当り良好 /駅まで平坦 /南面バルコニー /フローリング張替 /エレベーター /リノベーション /全居室フローリング /浄水器 | Property name 物件名 | | Lions Mansion Akatsutsumi second ▼ H.25.8 renovation completed! South-facing property! ▼ ライオンズマンション赤堤第2 ▼H.25.8リノベーション完了!南向き物件!▼ | Price 価格 | | 30,900,000 yen 3090万円 | Floor plan 間取り | | 2LDK 2LDK | Units sold 販売戸数 | | 1 units 1戸 | Total units 総戸数 | | 23 units 23戸 | Occupied area 専有面積 | | 45.33 sq m (center line of wall) 45.33m2(壁芯) | Other area その他面積 | | Balcony area: 3.24 sq m バルコニー面積:3.24m2 | Whereabouts floor / structures and stories 所在階/構造・階建 | | Second floor / RC4 story 2階/RC4階建 | Completion date 完成時期(築年月) | | February 1984 1984年2月 | Address 住所 | | Setagaya-ku, Tokyo Akatsutsumi 4 東京都世田谷区赤堤4 | Traffic 交通 | | Keio Line "Shimotakaido" walk 5 minutes
Setagaya Line Tokyu "Shimotakaido" walk 5 minutes 京王線「下高井戸」歩5分
東急世田谷線「下高井戸」歩5分
| Related links 関連リンク | | [Related Sites of this company] 【この会社の関連サイト】 | Person in charge 担当者より | | Person in charge of real-estate and building UGA Shigeruasa Age: 40 Daigyokai Experience: 20 years purchase hope customers will have been registered many in our company. We supported by thorough system to arrange start moving your assurance system purchase by our company. 担当者宅建宇賀 茂朝年齢:40代業界経験:20年購入希望のお客様が弊社には多数登録されております。弊社による買取り保証システムをはじめお引越しの手配まで万全の体制でサポート致します。 | Contact お問い合せ先 | | TEL: 0120-984841 [Toll free] Please contact the "saw SUUMO (Sumo)" TEL:0120-984841【通話料無料】「SUUMO(スーモ)を見た」と問い合わせください | Administrative expense 管理費 | | 14,600 yen / Month (consignment (cyclic)) 1万4600円/月(委託(巡回)) | Repair reserve 修繕積立金 | | 15,120 yen / Month 1万5120円/月 | Time residents 入居時期 | | Consultation 相談 | Whereabouts floor 所在階 | | Second floor 2階 | Direction 向き | | South 南 | Renovation リフォーム | | August interior renovation completed (Kitchen 2013 ・ bathroom ・ toilet ・ floor) 2013年8月内装リフォーム済(キッチン・浴室・トイレ・床) | Overview and notices その他概要・特記事項 | | Contact: UGA Shigeruasa 担当者:宇賀 茂朝 | Structure-storey 構造・階建て | | RC4 story RC4階建 | Site of the right form 敷地の権利形態 | | Ownership 所有権 | Use district 用途地域 | | One low-rise, Residential 1種低層、近隣商業 | Parking lot 駐車場 | | Nothing 無 | Company profile 会社概要 | | <Mediation> Minister of Land, Infrastructure and Transport (6) No. 004,139 (one company) Real Estate Association (Corporation) metropolitan area real estate Fair Trade Council member (Ltd.) Daikyo Riarudo Shinjuku business three Division / Telephone reception → Headquarters: Tokyo 160-0023 Tokyo Nishi-Shinjuku, Shinjuku-ku, 2-6-1 Shinjuku Sumitomo Building 14th floor <仲介>国土交通大臣(6)第004139号(一社)不動産協会会員 (公社)首都圏不動産公正取引協議会加盟(株)大京リアルド新宿店営業三課/電話受付→本社:東京〒160-0023 東京都新宿区西新宿2-6-1 新宿住友ビル14階 |
Floor plan間取り図 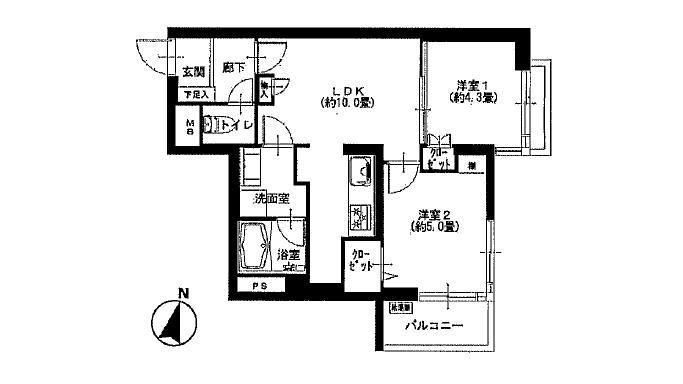 2LDK, Price 30,900,000 yen, Occupied area 45.33 sq m , Balcony area 3.24 sq m
2LDK、価格3090万円、専有面積45.33m2、バルコニー面積3.24m2
Local appearance photo現地外観写真 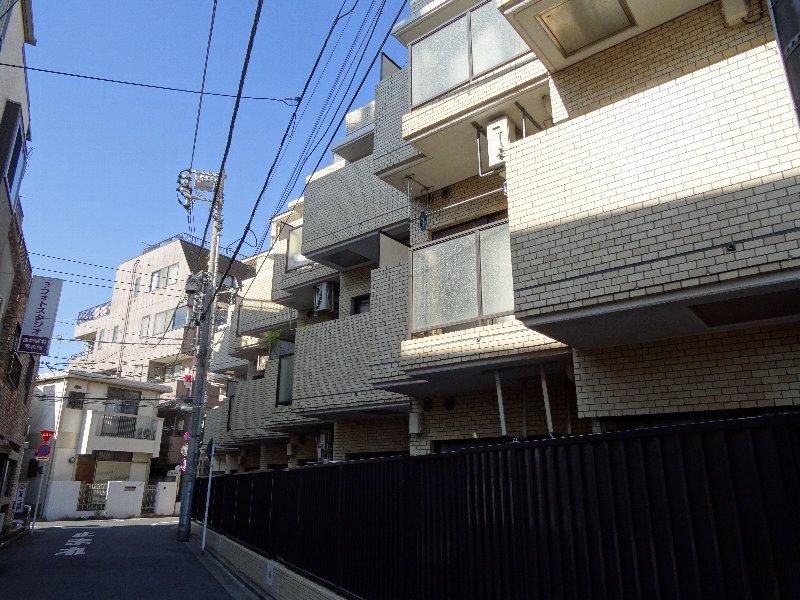 Local (11 May 2013) Shooting
現地(2013年11月)撮影
Entranceエントランス 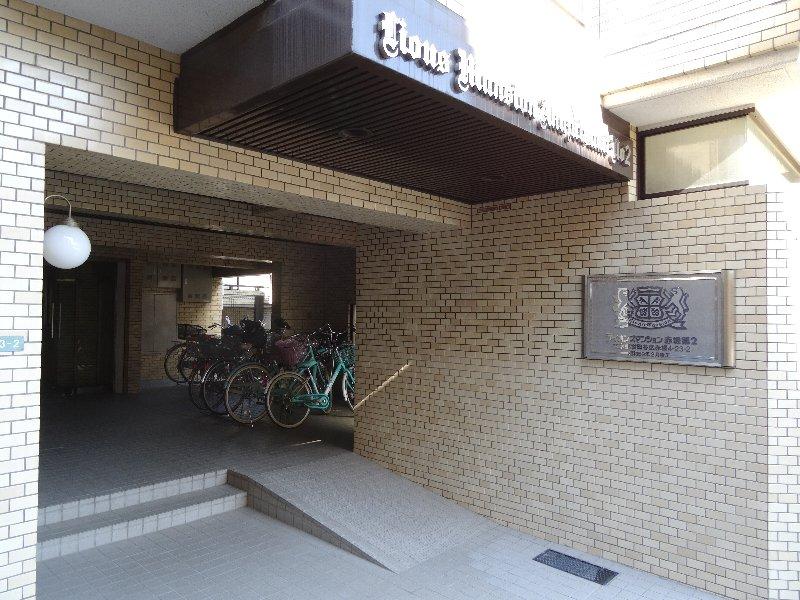 Common areas
共用部
Kitchenキッチン 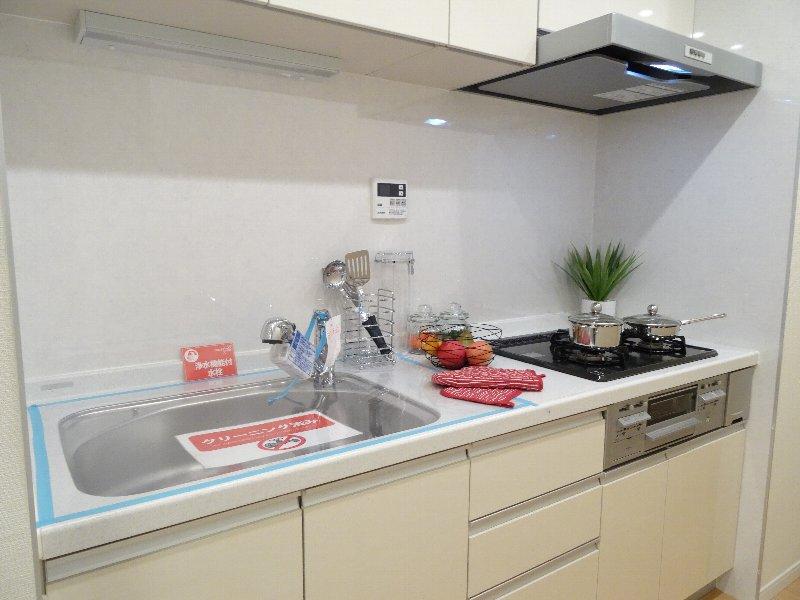 Indoor (11 May 2013) Shooting kitchen
室内(2013年11月)撮影 キッチン
Other introspectionその他内観 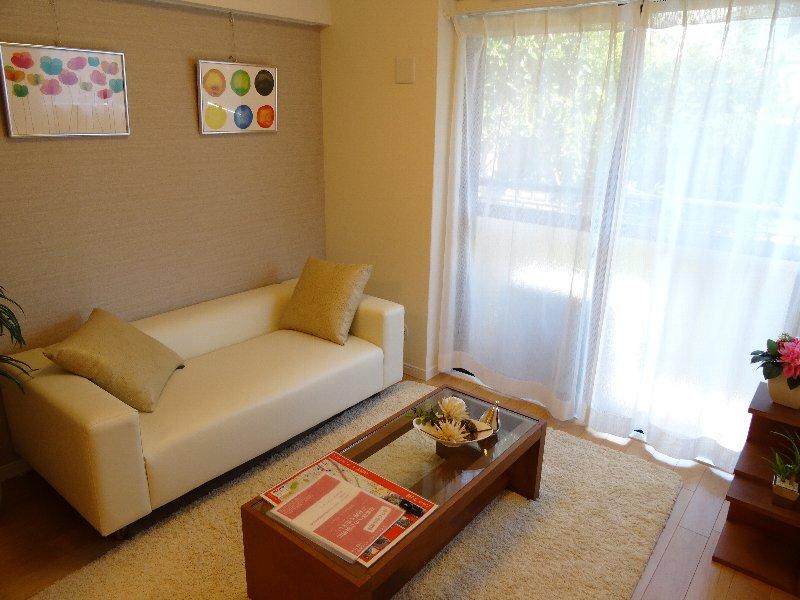 Indoor (11 May 2013) Shooting Western-style 1
室内(2013年11月)撮影 洋室1
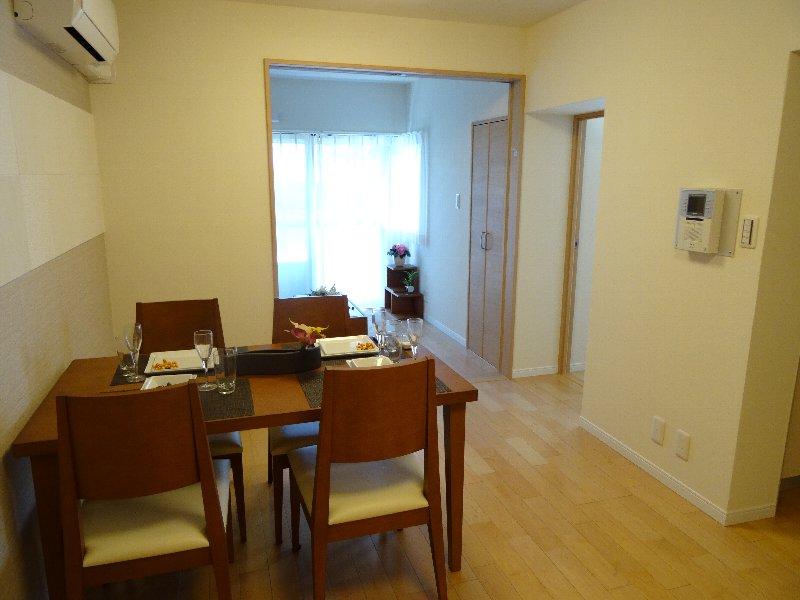 Indoor (11 May 2013) Shooting Living-dining
室内(2013年11月)撮影 リビングダイニング
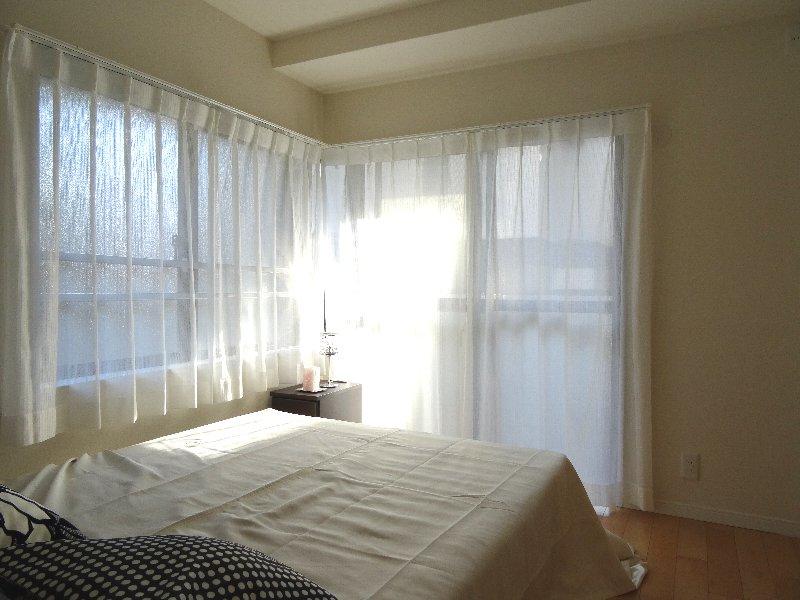 Indoor (11 May 2013) Shooting Western-style 2
室内(2013年11月)撮影 洋室2
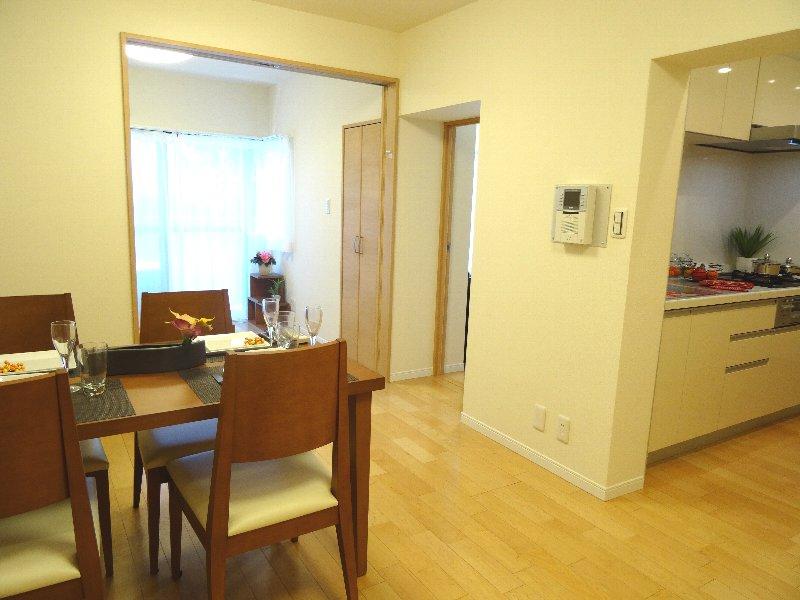 Indoor (11 May 2013) Shooting Interior
室内(2013年11月)撮影 室内
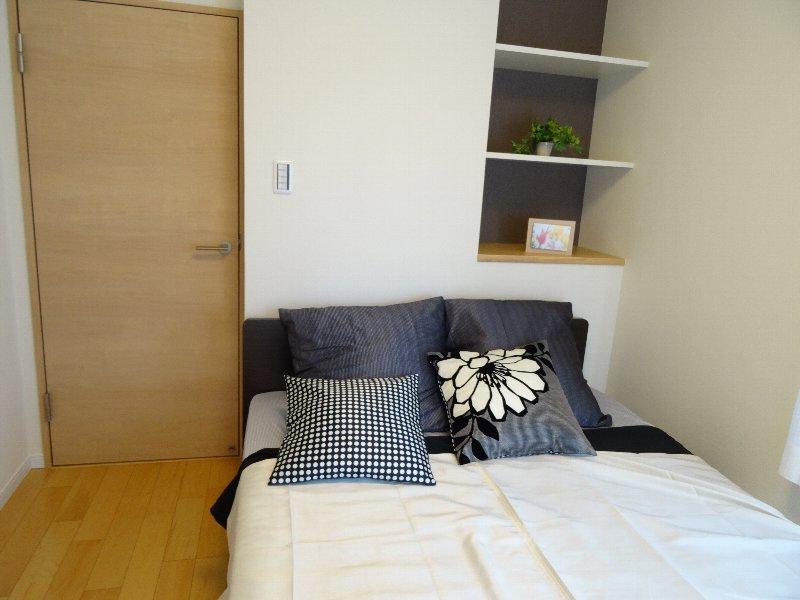 Indoor (11 May 2013) Shooting Western-style 2
室内(2013年11月)撮影 洋室2
Bathroom浴室 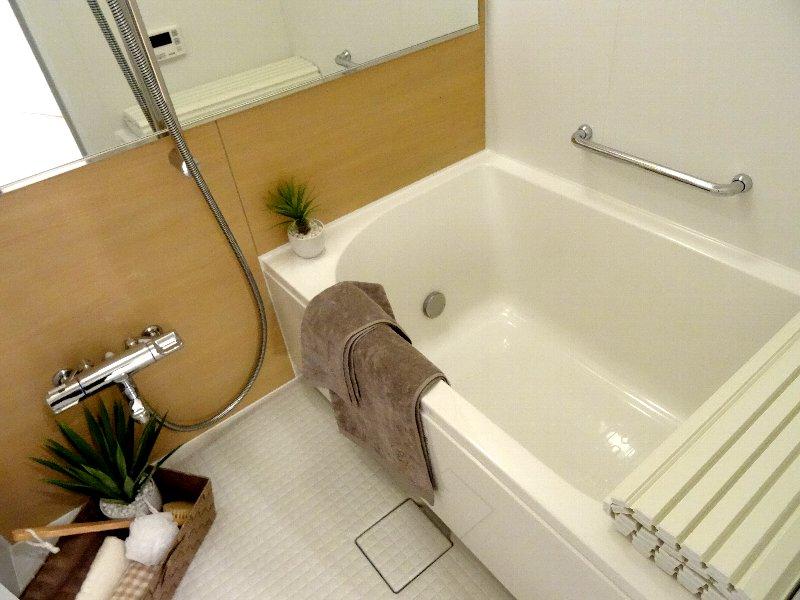 Indoor (11 May 2013) Shooting bathroom
室内(2013年11月)撮影 浴室
Wash basin, toilet洗面台・洗面所 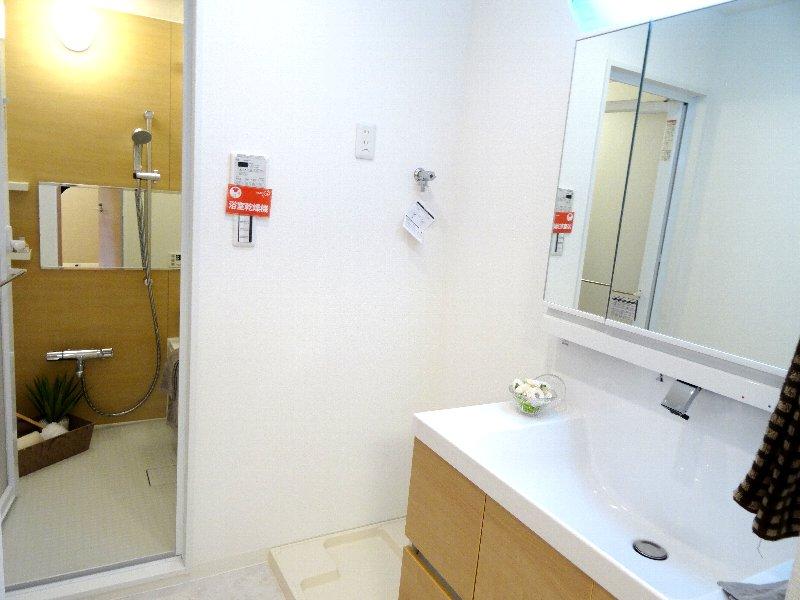 Indoor (11 May 2013) Shooting bathroom
室内(2013年11月)撮影 洗面室
Toiletトイレ 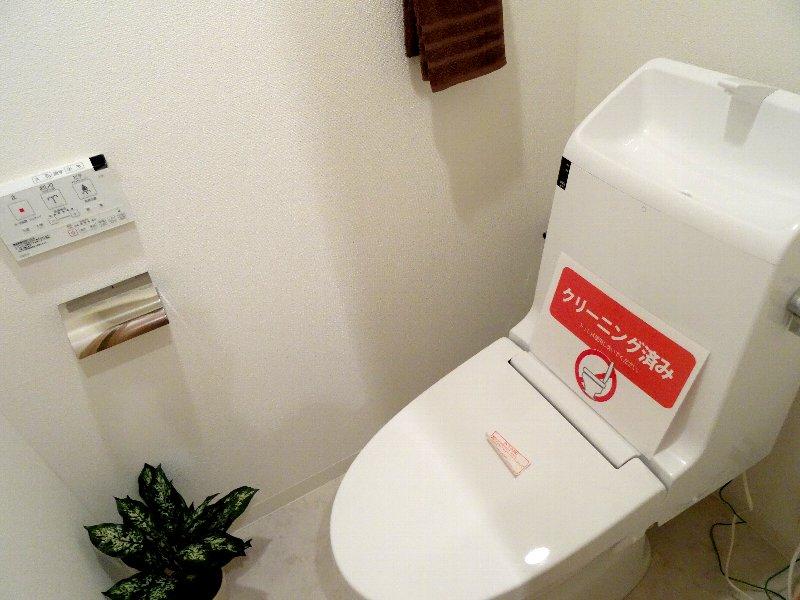 Indoor (11 May 2013) Shooting Hot water cleaning function with toilet seat
室内(2013年11月)撮影 温水洗浄機能付便座
View photos from the dwelling unit住戸からの眺望写真 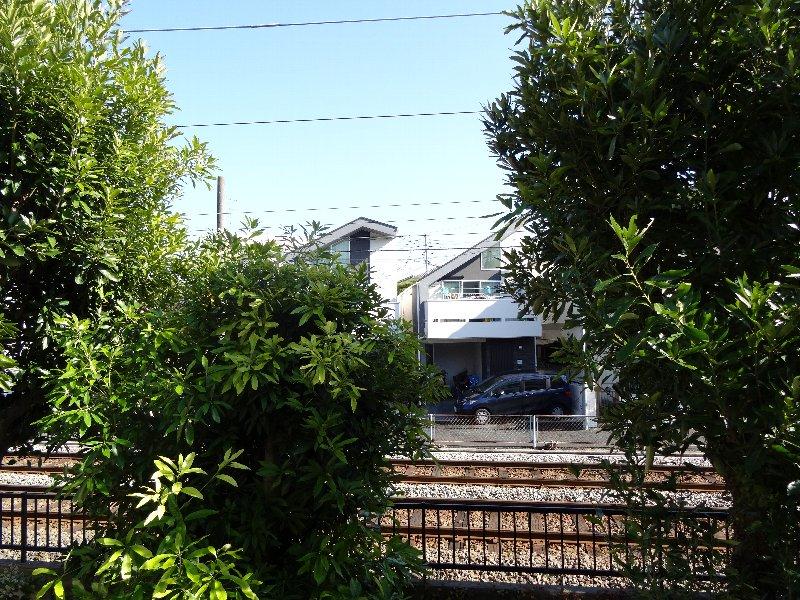 Indoor (11 May 2013) Shooting Western-style 1 east landscape
室内(2013年11月)撮影 洋室1東側景観
Location
|














