Used Apartments » Kanto » Tokyo » Setagaya
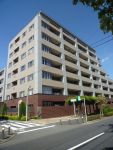 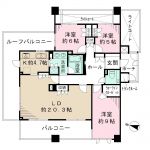
| | Setagaya-ku, Tokyo 東京都世田谷区 |
| Denentoshi Tokyu "Sakurashinmachi" walk 12 minutes 東急田園都市線「桜新町」歩12分 |
| ■ Jikurefu helical ~ 5 floor Three direction dwelling unit 106.54 sq m 3LDK ~ ■ 100 sq m more than the roof balcony 3LDK dwelling unit! Pouch & Private trunk room! ■ジークレフ弦巻 ~ 5階部分 三方角住戸 106.54m2 3LDK ~ ■100m2超のルーフバルコニー付3LDK住戸!専用ポーチ&専用トランクルーム付! |
| ・ Pet breeding Allowed ~ dog ・ Up to two dogs or cats breeding Allowed ~ (Limit there) ・ September 2003 Built ・ Dedicated trunk room there (area: 0.90 sq m will include the occupied area) ・ Pouch (area: 4.62 sq m), Outdoor unit Area (area: 2.25 sq m) ・ There is a window in the kitchen, Bright kitchen ・ Disposer There ・ 5 floor of three direction yang per view good per dwelling unit ・ To 20 sq m more than the LD part TES hot water floor heating Yes ・ Bathroom ventilation dryer, Reheating function ・ All living room flooring, Double floor structure ・ Management employees day shift, auto lock, Delivery Box There ・ Tokyu "toward Tenjinbashi" bus stop a 1-minute walk ・ June 2011: exterior work, Interior renovation (cross Chokawa, Gas stove replacement, etc.) already ・ Preview Allowed per vacancy. Please feel free to contact us. ・ペット飼育可 ~ 犬・猫等2匹まで飼育可 ~ (制限有り)・平成15年9月築・専用トランクルーム有り(面積:0.90m2は専有面積に含みます)・専用ポーチ(面積:4.62m2)、室外機置場(面積:2.25m2)・キッチンに窓有り、明るいキッチン・ディスポーザー有り・5階部分三方角住戸につき陽当たり眺望良好・20m2超のLD部分にTES温水式床暖房有り・浴室換気乾燥機、追い焚き機能・全居室フローリング、二重床構造・管理員日勤、オートロック、宅配ボックス有り・東急バス「向天神橋」バス停徒歩1分・平成23年6月:外装工事、内装リフォーム(クロス張替、ガスコンロ交換等)済み・空室につき内覧可。お気軽にお問合せください。 |
Features pickup 特徴ピックアップ | | Immediate Available / 2 along the line more accessible / LDK20 tatami mats or more / It is close to the city / Interior renovation / System kitchen / Bathroom Dryer / Corner dwelling unit / Yang per good / All room storage / A quiet residential area / 24 hours garbage disposal Allowed / Wide balcony / Barrier-free / Exterior renovation / Bicycle-parking space / Elevator / Otobasu / Warm water washing toilet seat / TV monitor interphone / Leafy residential area / Urban neighborhood / Mu front building / Ventilation good / All living room flooring / Good view / Walk-in closet / Pets Negotiable / Maintained sidewalk / roof balcony / Floor heating / Delivery Box 即入居可 /2沿線以上利用可 /LDK20畳以上 /市街地が近い /内装リフォーム /システムキッチン /浴室乾燥機 /角住戸 /陽当り良好 /全居室収納 /閑静な住宅地 /24時間ゴミ出し可 /ワイドバルコニー /バリアフリー /外装リフォーム /駐輪場 /エレベーター /オートバス /温水洗浄便座 /TVモニタ付インターホン /緑豊かな住宅地 /都市近郊 /前面棟無 /通風良好 /全居室フローリング /眺望良好 /ウォークインクロゼット /ペット相談 /整備された歩道 /ルーフバルコニー /床暖房 /宅配ボックス | Property name 物件名 | | Jikurefu helical ジークレフ弦巻 | Price 価格 | | 84,800,000 yen 8480万円 | Floor plan 間取り | | 3LDK 3LDK | Units sold 販売戸数 | | 1 units 1戸 | Total units 総戸数 | | 50 units 50戸 | Occupied area 専有面積 | | 106.54 sq m (32.22 tsubo) (center line of wall) 106.54m2(32.22坪)(壁芯) | Other area その他面積 | | Balcony area: 15.76 sq m , Roof balcony: 24.39 sq m (use fee 1220 yen / Month) バルコニー面積:15.76m2、ルーフバルコニー:24.39m2(使用料1220円/月) | Whereabouts floor / structures and stories 所在階/構造・階建 | | 5th floor / RC7 story 5階/RC7階建 | Completion date 完成時期(築年月) | | September 2003 2003年9月 | Address 住所 | | Setagaya-ku, Tokyo helical 1 東京都世田谷区弦巻1 | Traffic 交通 | | Denentoshi Tokyu "Sakurashinmachi" walk 12 minutes
Setagaya Line Tokyu "Setagaya" walk 11 minutes
Setagaya Line Tokyu "Shoinjinsha before" walk 14 minutes 東急田園都市線「桜新町」歩12分
東急世田谷線「世田谷」歩11分
東急世田谷線「松陰神社前」歩14分
| Related links 関連リンク | | [Related Sites of this company] 【この会社の関連サイト】 | Person in charge 担当者より | | Person in charge of real-estate and building FP Kurita SusumuIsao Age: 20 Daigyokai experience: six years of customer we serve you as, We will endeavor in all sincerity. Your sale or purchase, For purchasing instead, etc., Please feel free to contact us. 担当者宅建FP栗田 将徳年齢:20代業界経験:6年お客様のお役に立てるよう、誠心誠意努めさせていただきます。ご売却やご購入、お買換え等、お気軽にご相談くださいませ。 | Contact お問い合せ先 | | TEL: 0800-603-0695 [Toll free] mobile phone ・ Also available from PHS
Caller ID is not notified
Please contact the "saw SUUMO (Sumo)"
If it does not lead, If the real estate company TEL:0800-603-0695【通話料無料】携帯電話・PHSからもご利用いただけます
発信者番号は通知されません
「SUUMO(スーモ)を見た」と問い合わせください
つながらない方、不動産会社の方は
| Administrative expense 管理費 | | 18,330 yen / Month (consignment (commuting)) 1万8330円/月(委託(通勤)) | Repair reserve 修繕積立金 | | 7720 yen / Month 7720円/月 | Expenses 諸費用 | | SMBC fee: 105 yen / Month SMBC手数料:105円/月 | Time residents 入居時期 | | Immediate available 即入居可 | Whereabouts floor 所在階 | | 5th floor 5階 | Direction 向き | | West 西 | Renovation リフォーム | | June 2011 interior renovation completed (kitchen ・ wall), June 2011 exterior renovation completed (outer wall) 2011年6月内装リフォーム済(キッチン・壁)、2011年6月外装リフォーム済(外壁) | Overview and notices その他概要・特記事項 | | Contact: Kurita SusumuIsao 担当者:栗田 将徳 | Structure-storey 構造・階建て | | RC7 story RC7階建 | Site of the right form 敷地の権利形態 | | Ownership 所有権 | Use district 用途地域 | | Two mid-high 2種中高 | Parking lot 駐車場 | | Site (21,000 yen ~ 32,000 yen / Month) 敷地内(2万1000円 ~ 3万2000円/月) | Company profile 会社概要 | | <Mediation> Minister of Land, Infrastructure and Transport (3) No. 006,019 (one company) Property distribution management Association (Corporation) metropolitan area real estate Fair Trade Council member Mitsubishi Estate House net Co., Ltd. Shibuya office 150-0002 Shibuya, Shibuya-ku, Tokyo 1-24-8 Shibuya, Tokio Marine & Nichido Building 5th floor <仲介>国土交通大臣(3)第006019号(一社)不動産流通経営協会会員 (公社)首都圏不動産公正取引協議会加盟三菱地所ハウスネット(株)渋谷営業所〒150-0002 東京都渋谷区渋谷1-24-8 渋谷東京海上日動ビルディング5階 | Construction 施工 | | Kobe Steel, Ltd. (株)神戸製鋼所 |
Local appearance photo現地外観写真 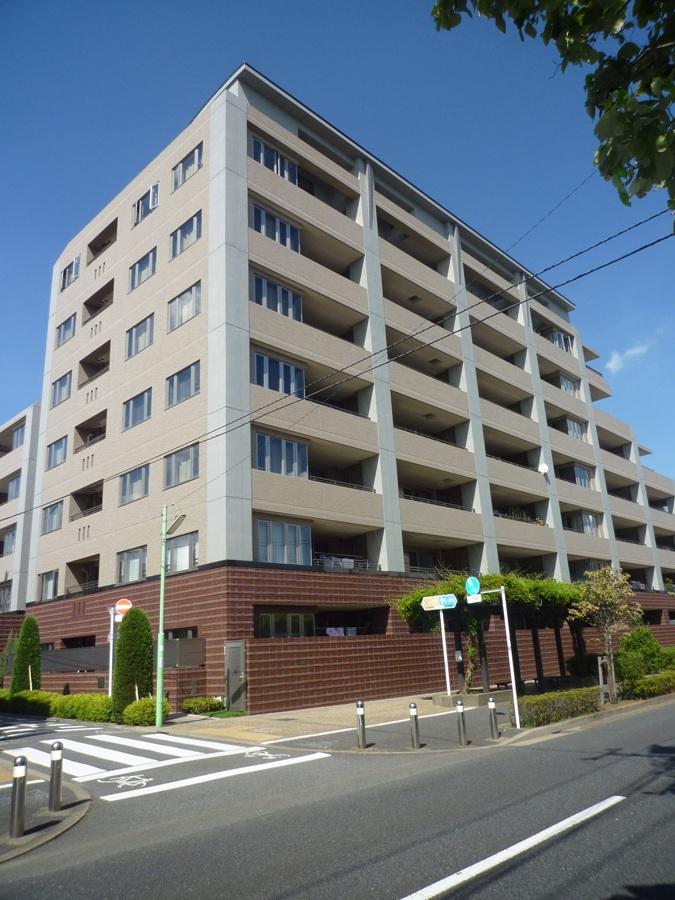 Local (10 May 2013) Shooting
現地(2013年10月)撮影
Floor plan間取り図 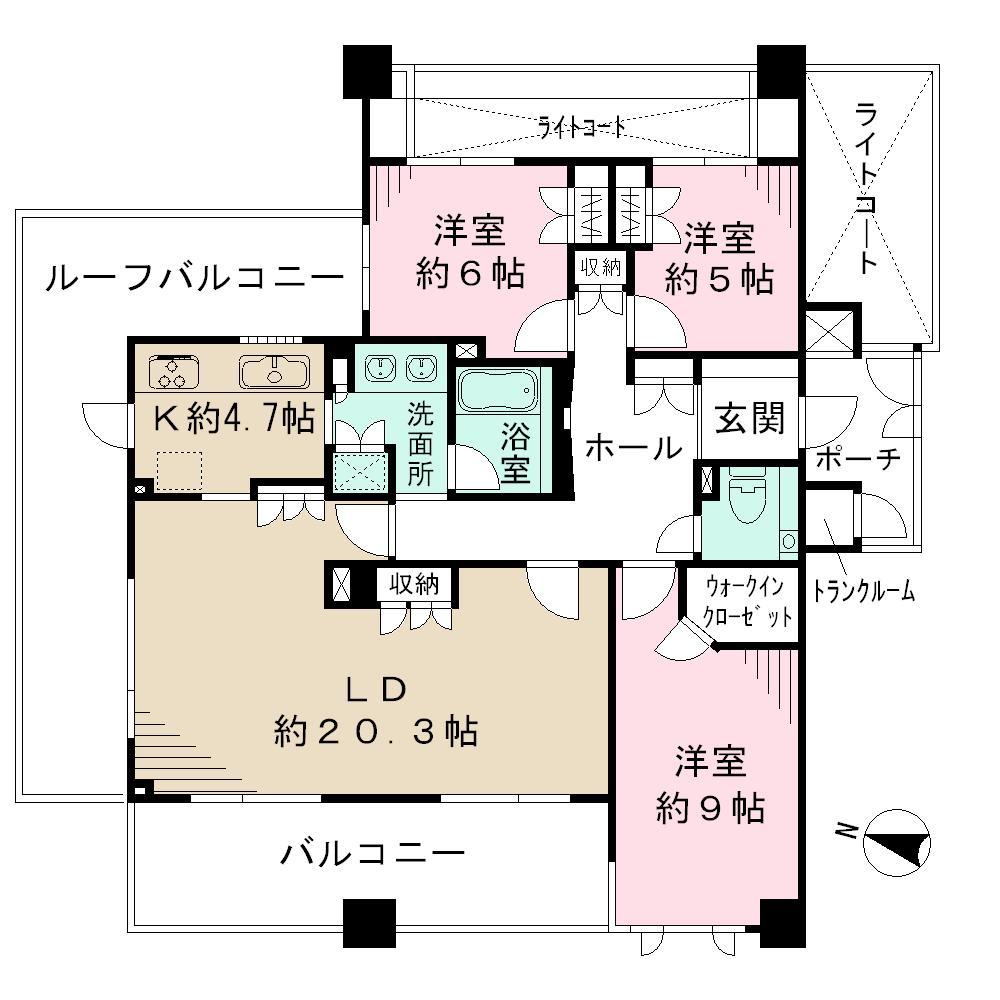 3LDK, Price 84,800,000 yen, Footprint 106.54 sq m , Balcony area 15.76 sq m
3LDK、価格8480万円、専有面積106.54m2、バルコニー面積15.76m2
Livingリビング 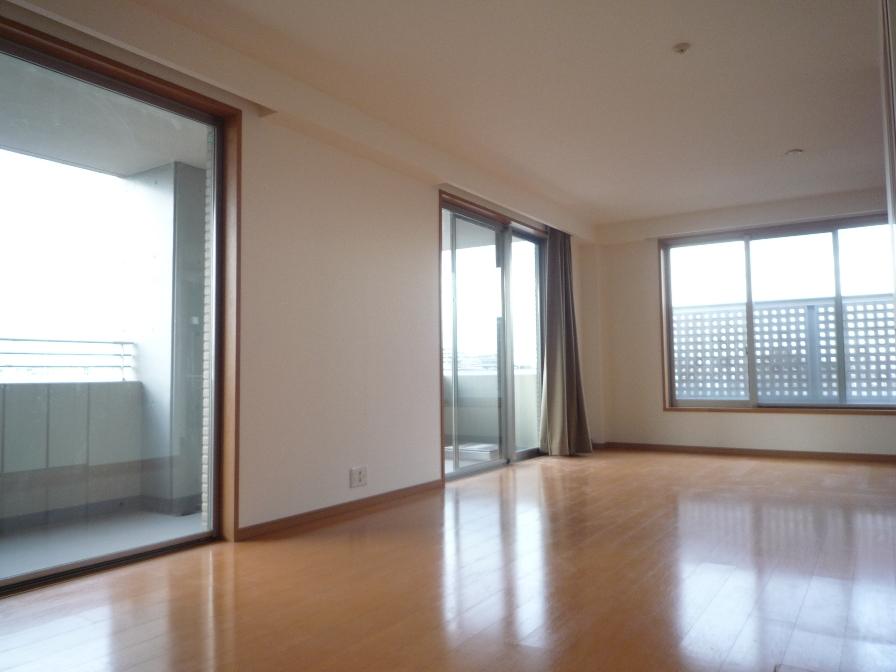 Indoor (10 May 2013) Shooting
室内(2013年10月)撮影
Local appearance photo現地外観写真 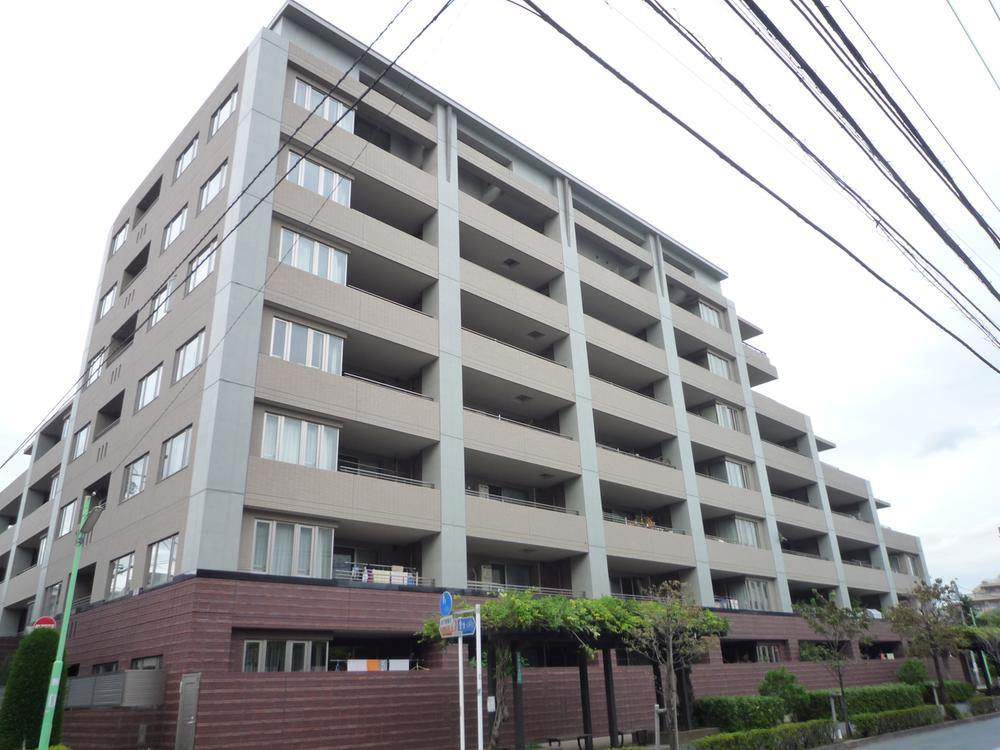 Local (10 May 2013) Shooting
現地(2013年10月)撮影
Livingリビング 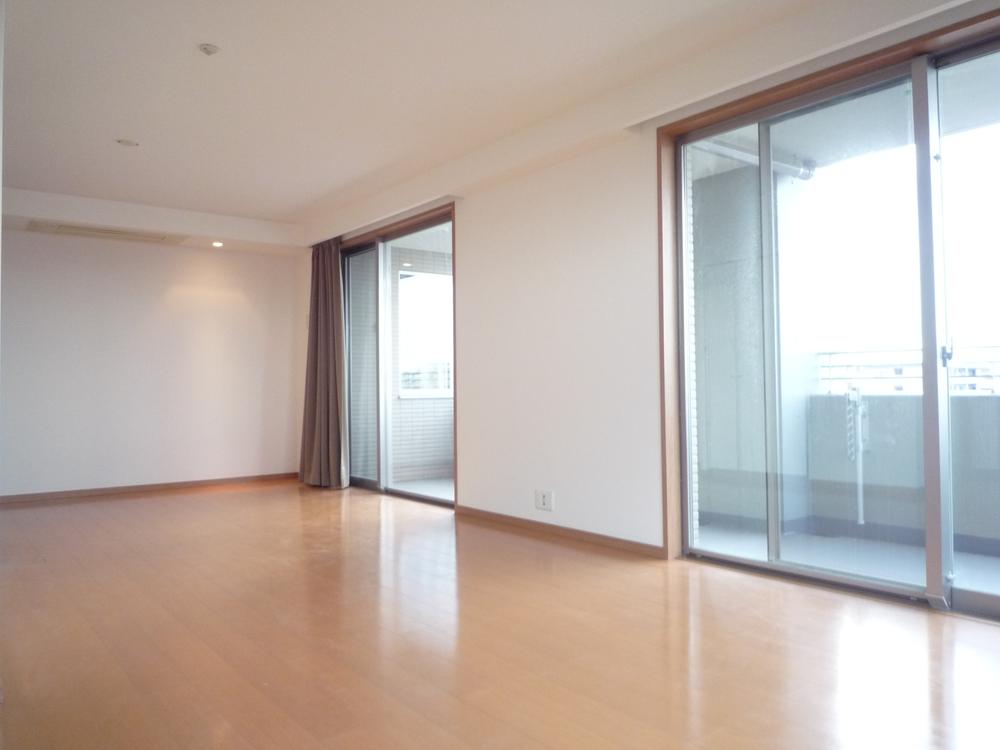 Indoor (10 May 2013) Shooting
室内(2013年10月)撮影
Bathroom浴室 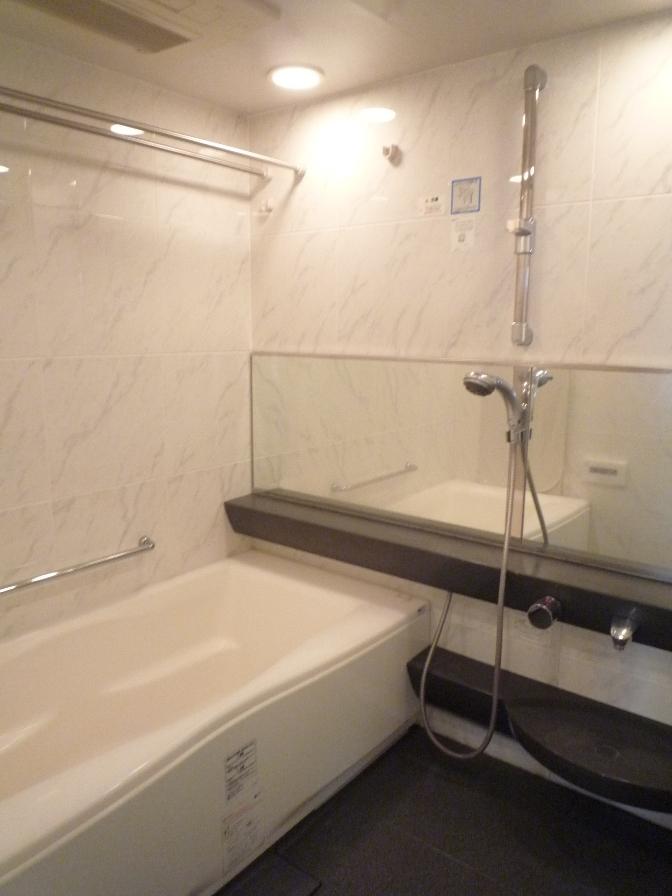 Indoor (10 May 2013) Shooting
室内(2013年10月)撮影
Kitchenキッチン 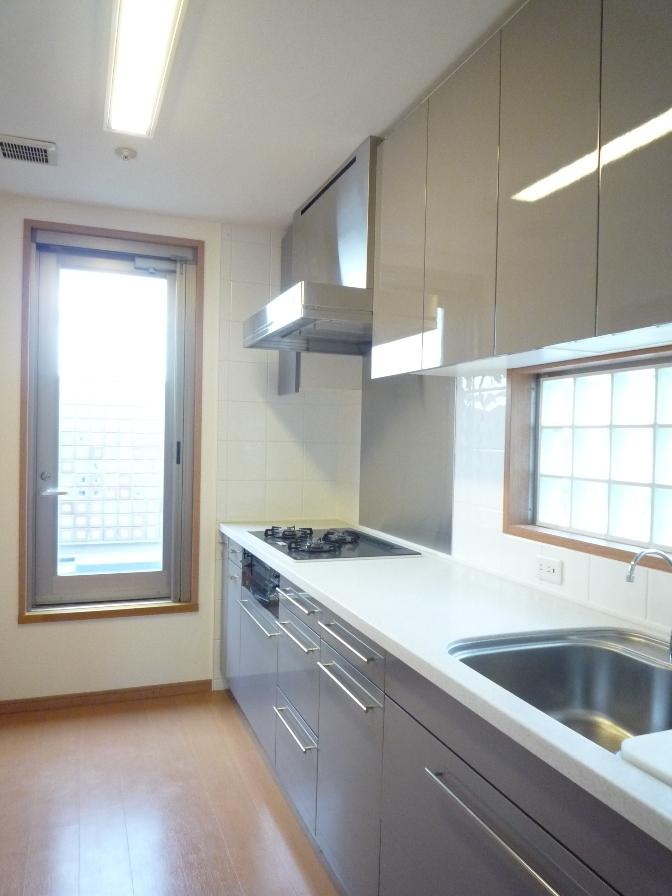 Indoor (10 May 2013) Shooting
室内(2013年10月)撮影
Non-living roomリビング以外の居室 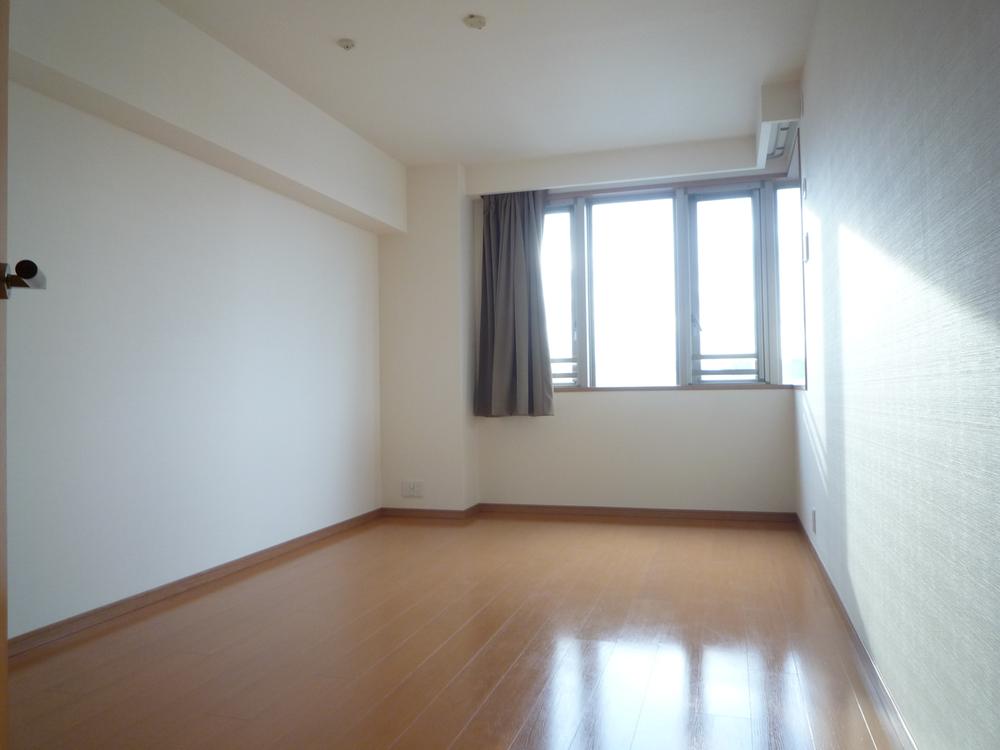 Indoor (10 May 2013) Shooting
室内(2013年10月)撮影
Entrance玄関 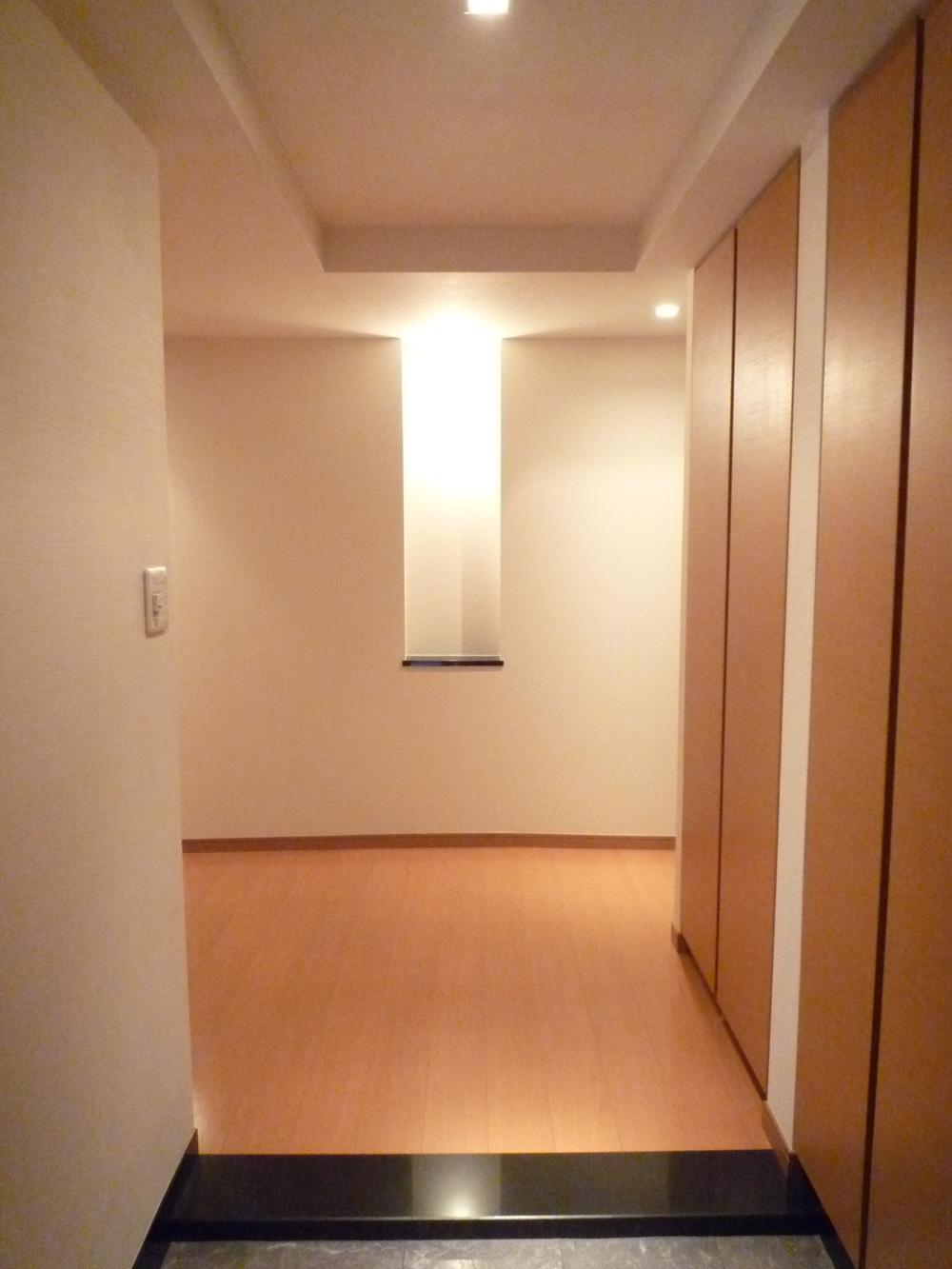 Local (10 May 2013) Shooting
現地(2013年10月)撮影
Wash basin, toilet洗面台・洗面所 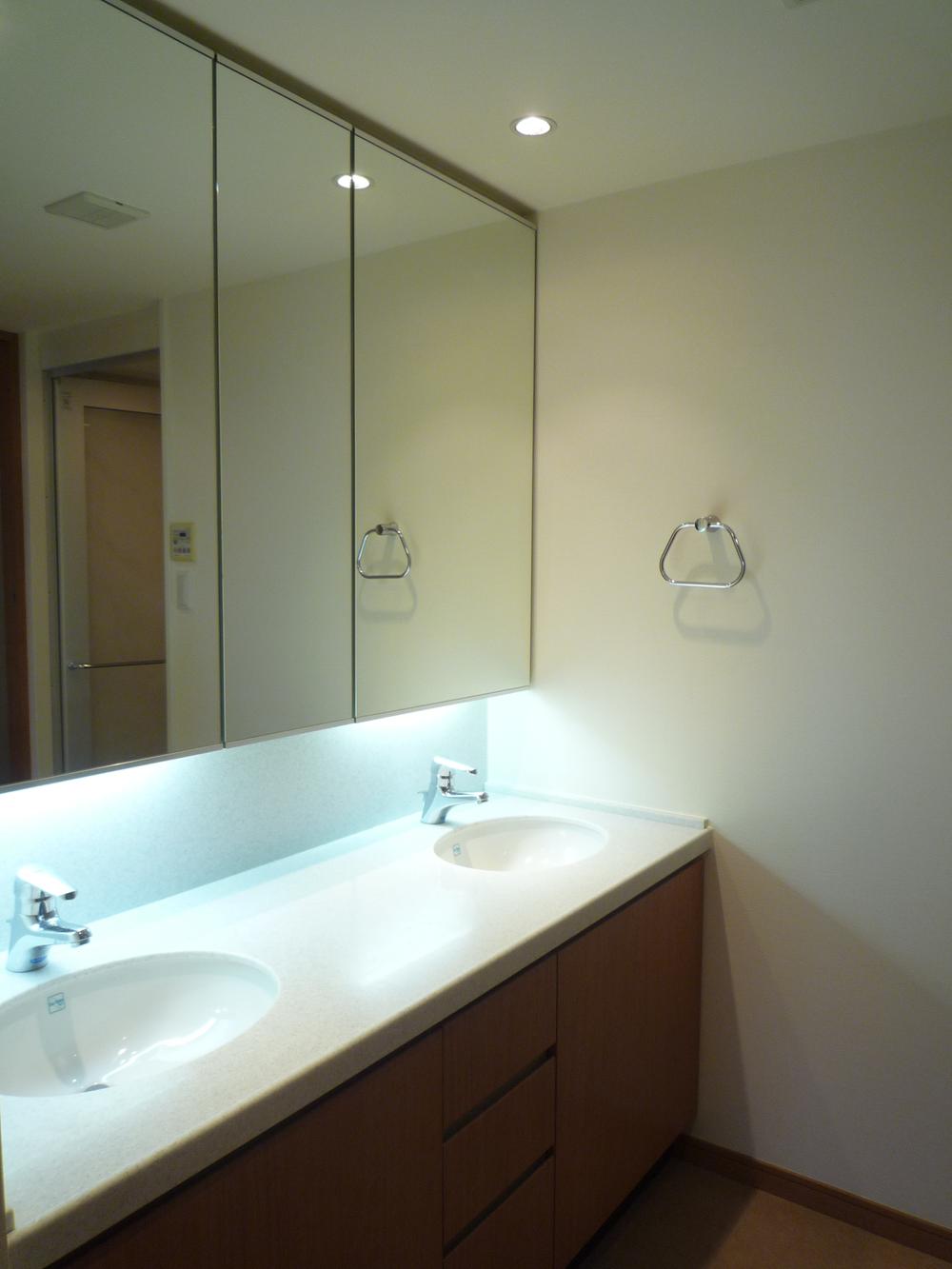 Indoor (10 May 2013) Shooting
室内(2013年10月)撮影
Toiletトイレ 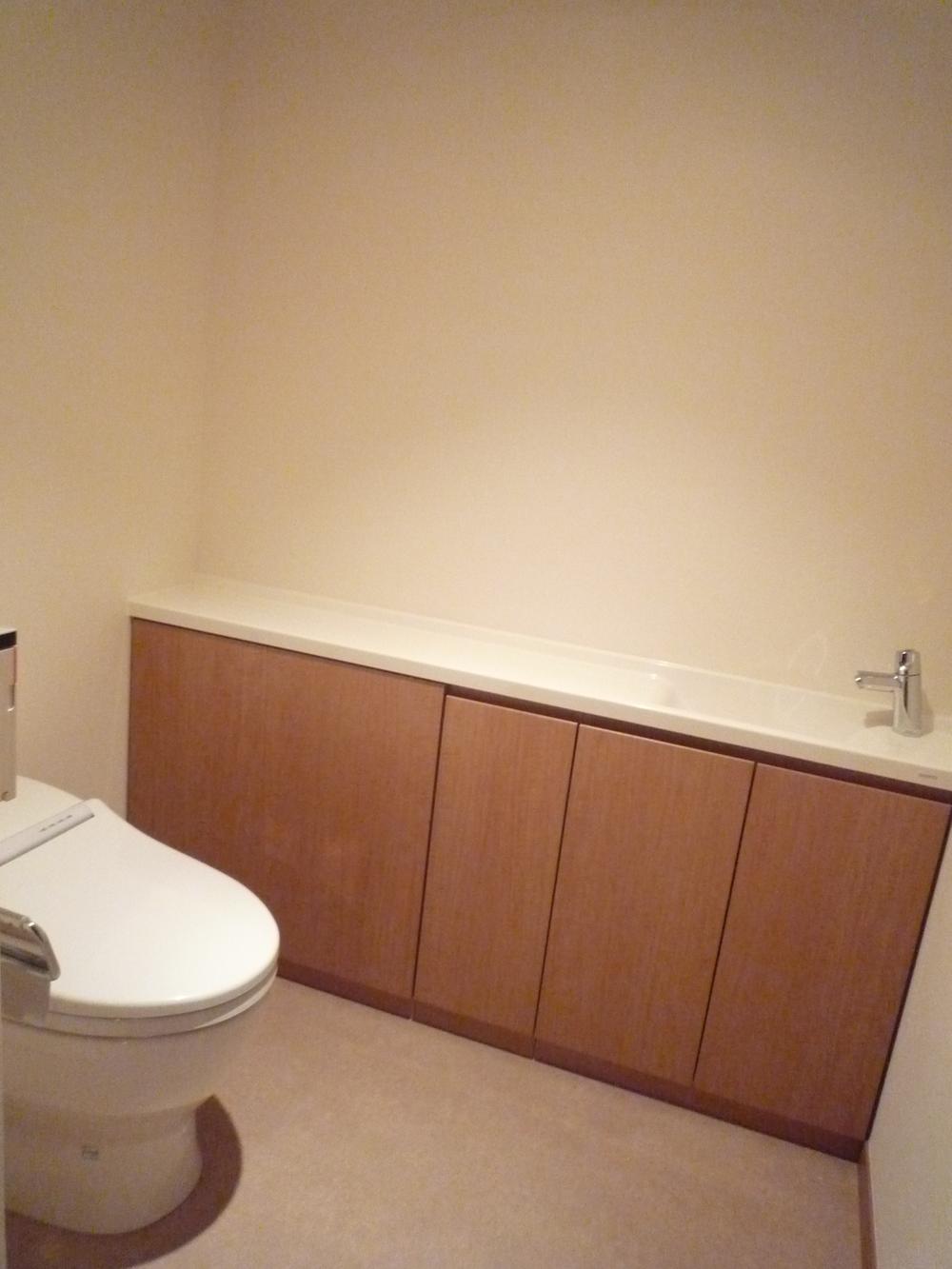 Indoor (10 May 2013) Shooting
室内(2013年10月)撮影
Entranceエントランス 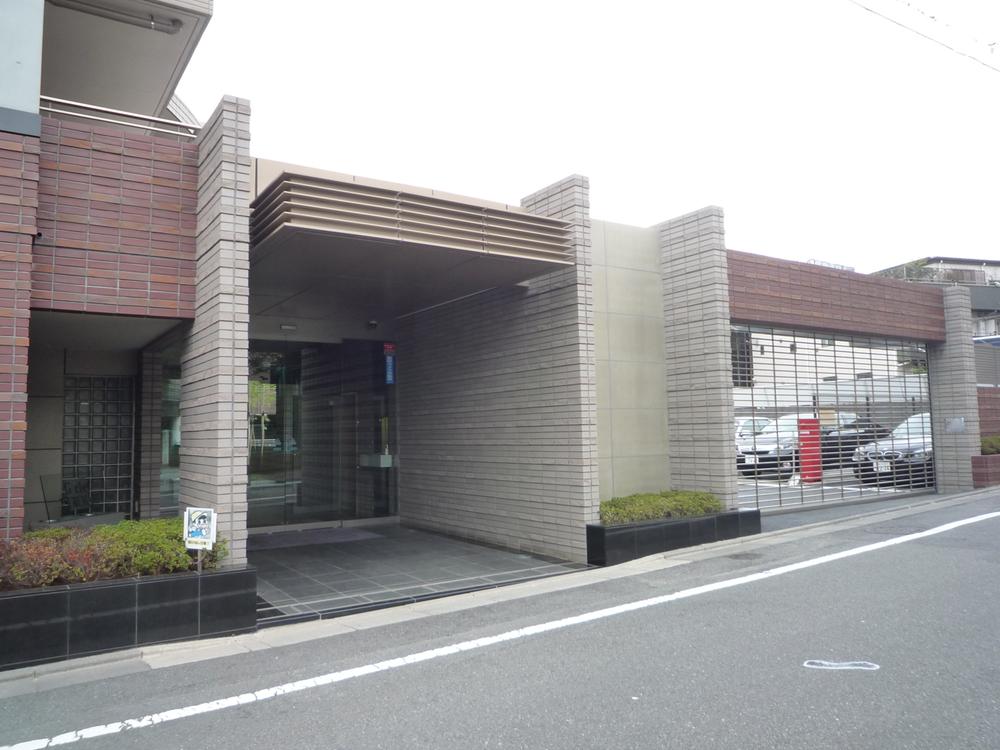 Common areas
共用部
Parking lot駐車場 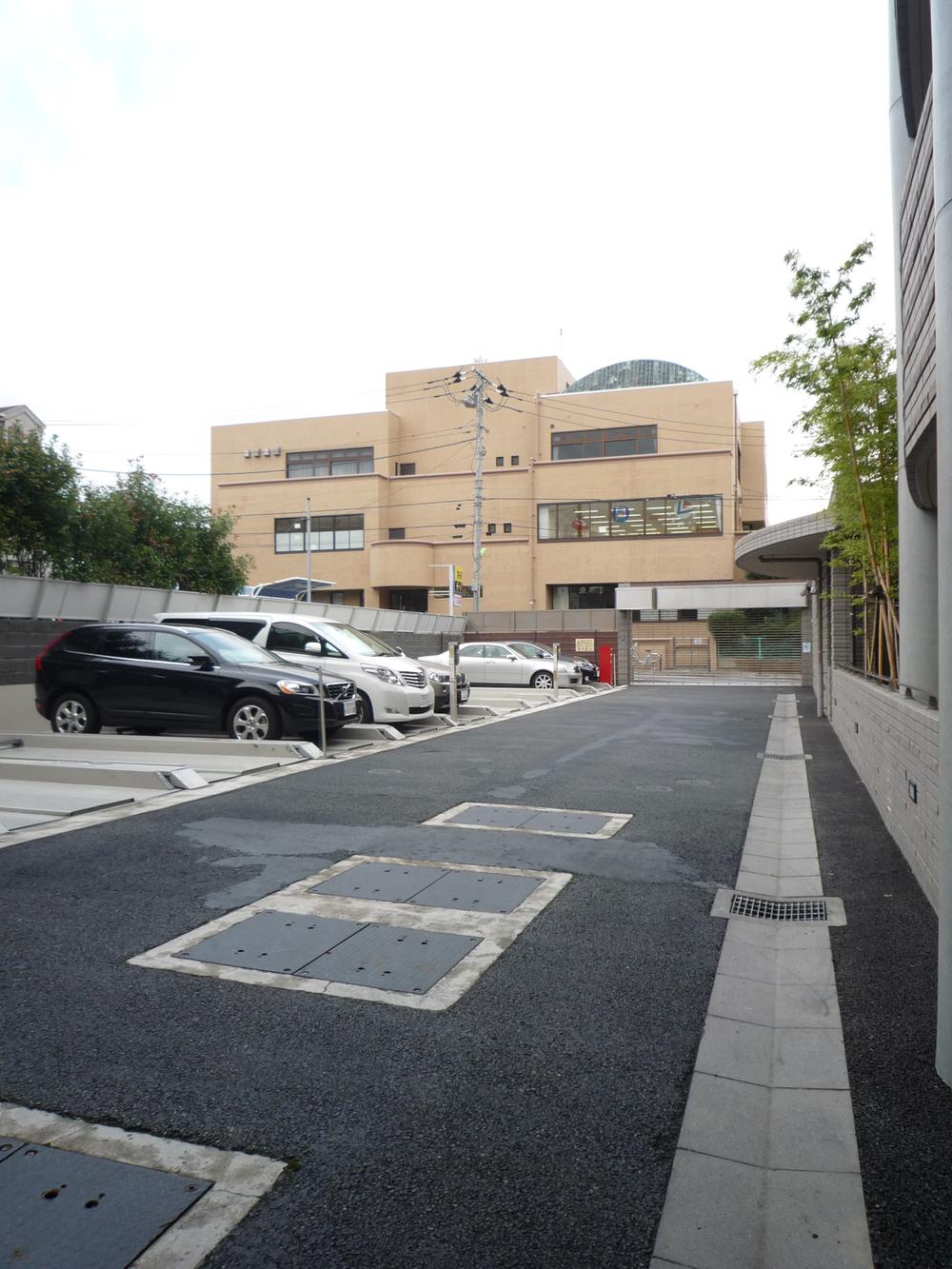 Common areas
共用部
Balconyバルコニー 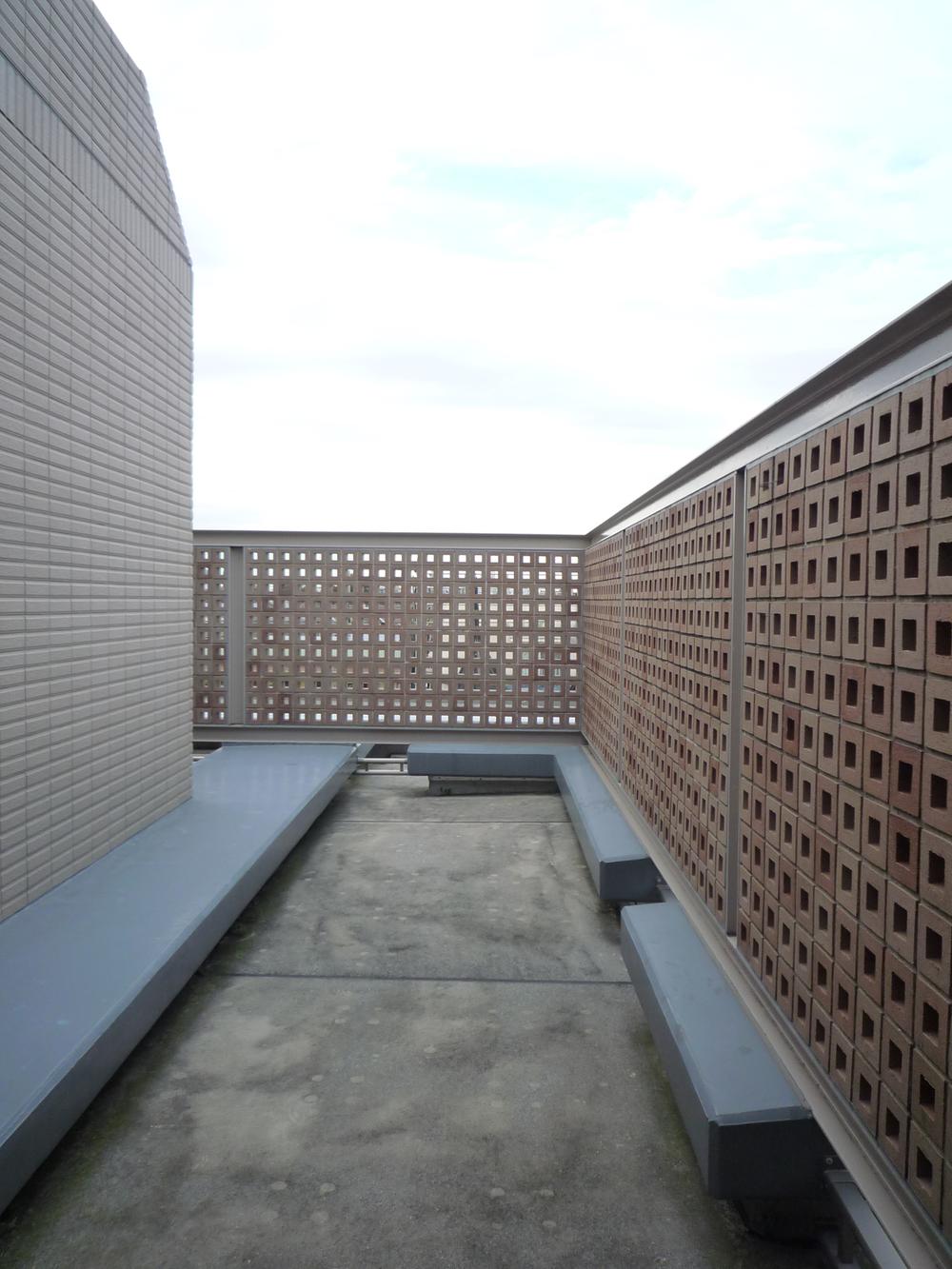 Roof balcony (October 2013) Shooting
ルーフバルコニー(2013年10月)撮影
View photos from the dwelling unit住戸からの眺望写真 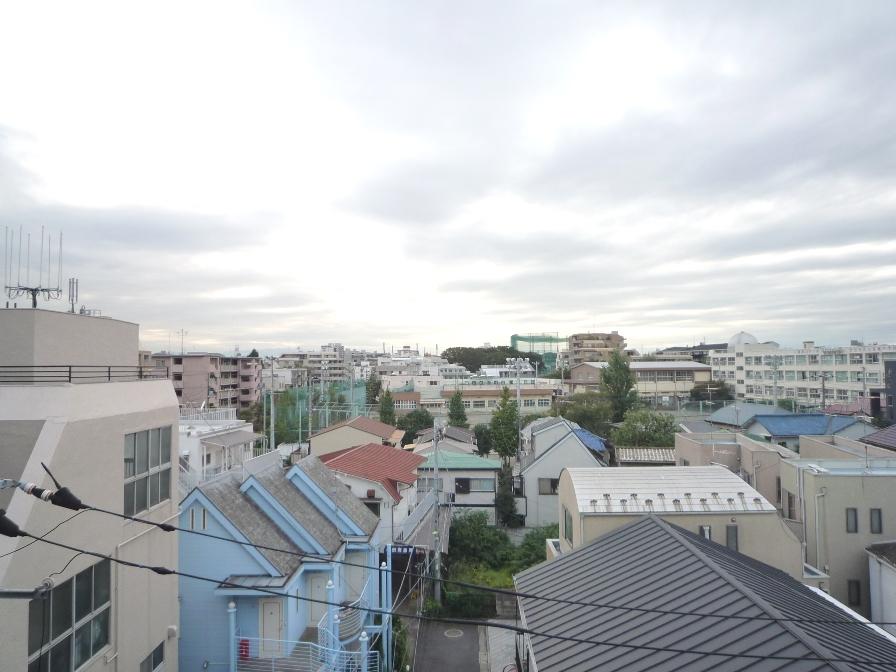 View from the site (October 2013) Shooting
現地からの眺望(2013年10月)撮影
Kitchenキッチン 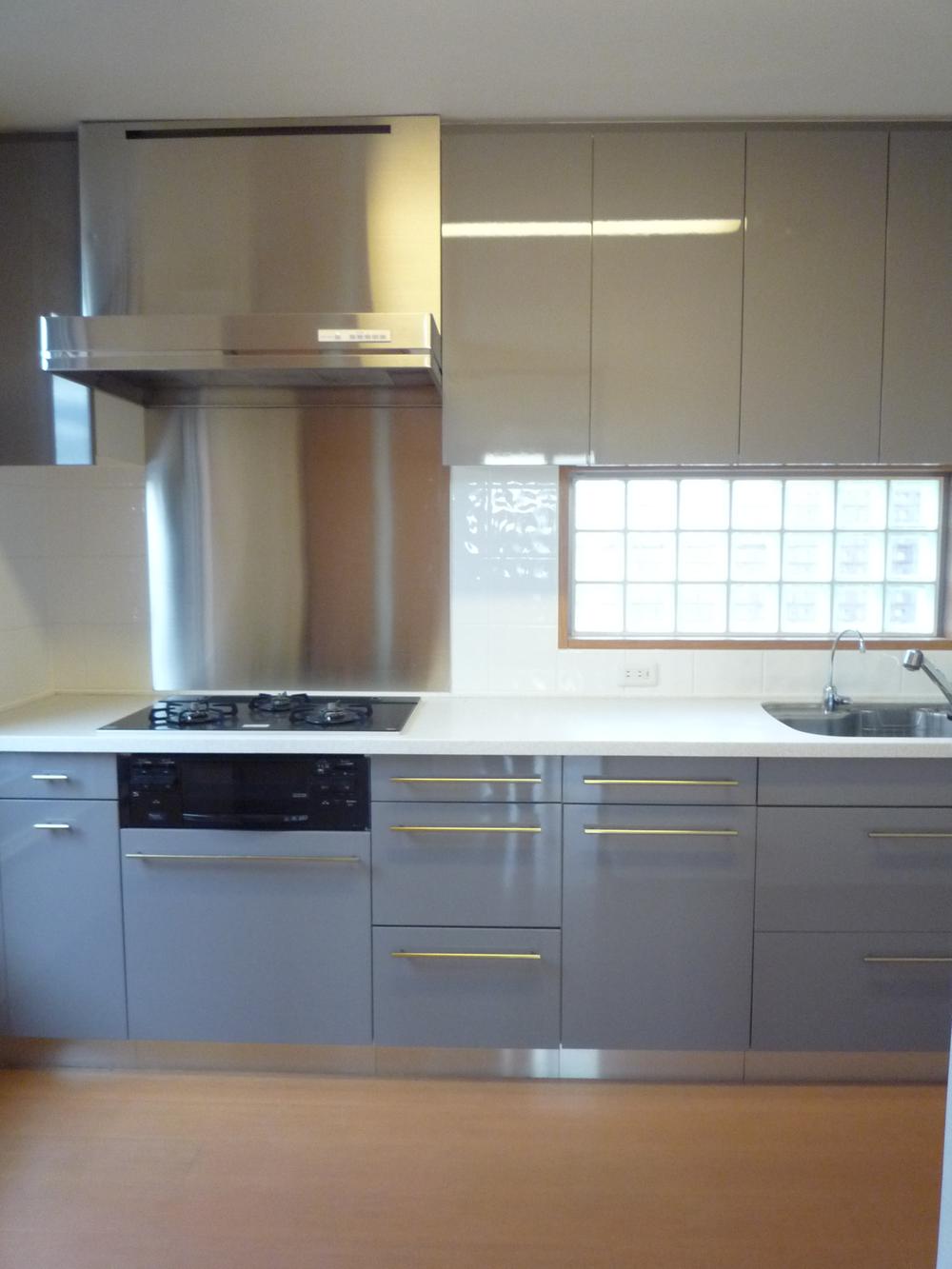 Indoor (10 May 2013) Shooting
室内(2013年10月)撮影
Entranceエントランス 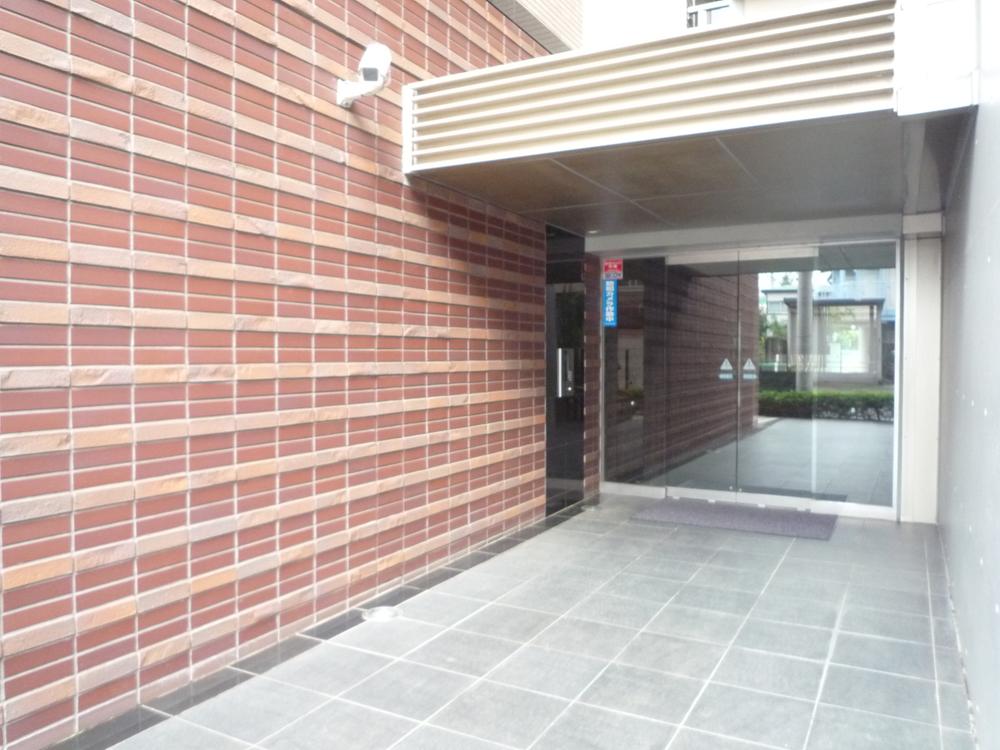 Common areas (sub Entrance)
共用部(サブエントランス)
Balconyバルコニー 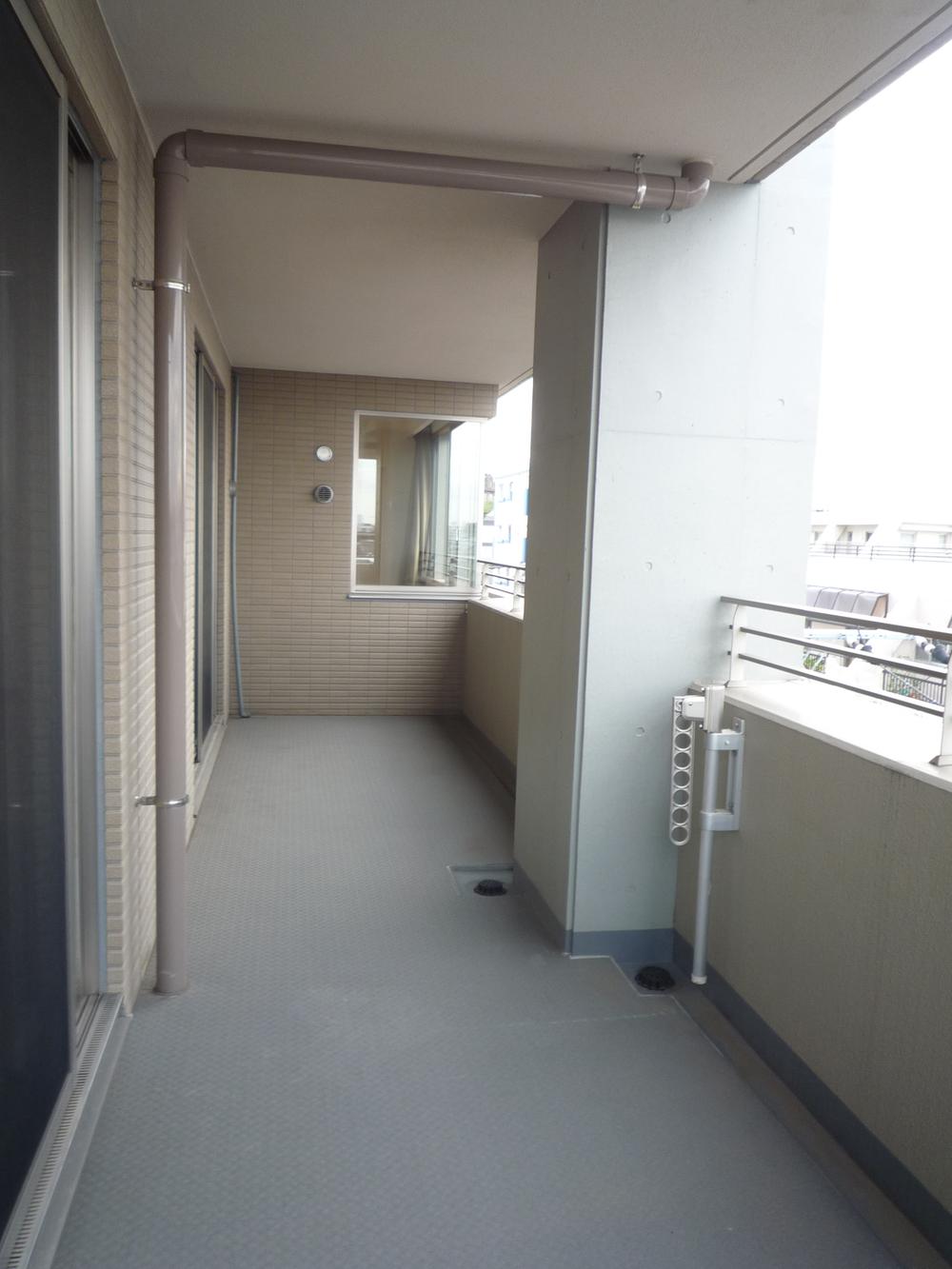 Local (10 May 2013) Shooting
現地(2013年10月)撮影
View photos from the dwelling unit住戸からの眺望写真 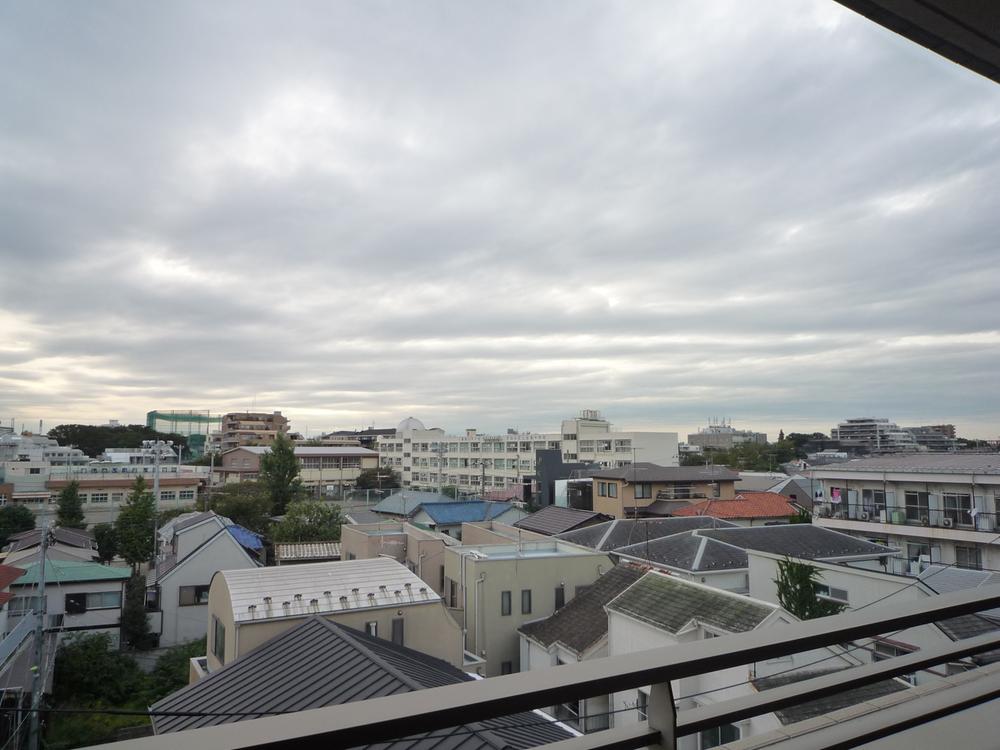 View from the site (October 2013) Shooting
現地からの眺望(2013年10月)撮影
Kitchenキッチン 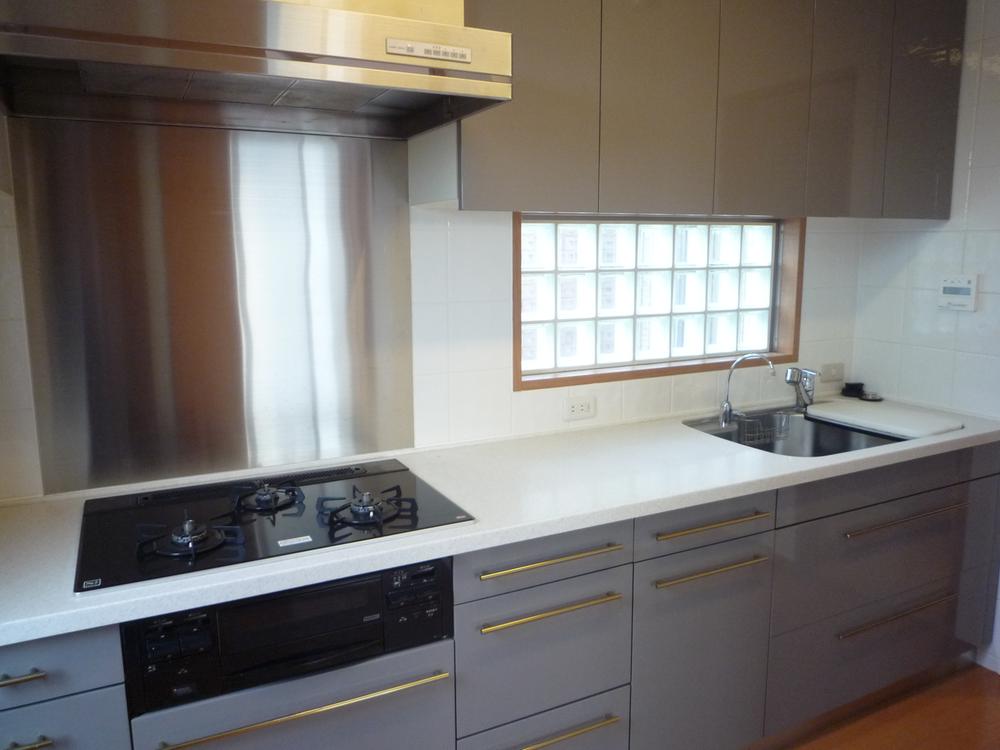 Indoor (10 May 2013) Shooting
室内(2013年10月)撮影
Location
|





















