Used Apartments » Kanto » Tokyo » Setagaya
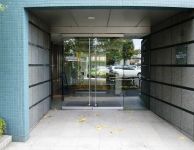 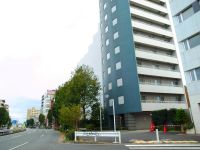
| | Setagaya-ku, Tokyo 東京都世田谷区 |
| Denentoshi Tokyu "Yoga" walk 9 minutes 東急田園都市線「用賀」歩9分 |
| Southwest ・ Northwest corner room! Good per sun! Sumitomo Realty & Development old sale! You could live with a pet (with detailed regulations) 南西・北西角部屋!陽当たり良好!住友不動産旧分譲!ペットと一緒に暮らせます(細則あり) |
| --- In Jiyugaoka 20 years! Setagaya ・ Meguro ・ Please properties Omakase Ota! --- (Please feel free to contact us! 0120-53-5555) ・ There is floor heating in the living-dining ・ Sumitomo Realty & Development old sale, Shimizu Corporation construction ・ Southwest ・ Northwest corner room ・ Popular Tokyu Denentoshi! Available Yoga Station and Futakotamagawa Station ---自由が丘で20年!世田谷・目黒・大田区の物件おまかせください!---(お気軽にお問合せください!0120-53-5555)・リビングダイニングに床暖房あり・住友不動産旧分譲、清水建設施工・南西・北西角部屋・人気の東急田園都市線!用賀駅と二子玉川駅を利用可能 |
Features pickup 特徴ピックアップ | | System kitchen / Corner dwelling unit / Yang per good / All room storage / Japanese-style room / Ventilation good / Pets Negotiable / Floor heating システムキッチン /角住戸 /陽当り良好 /全居室収納 /和室 /通風良好 /ペット相談 /床暖房 | Property name 物件名 | | Seta Garden House 瀬田ガーデンハウス | Price 価格 | | 54,800,000 yen 5480万円 | Floor plan 間取り | | 3LDK 3LDK | Units sold 販売戸数 | | 1 units 1戸 | Total units 総戸数 | | 49 units 49戸 | Occupied area 専有面積 | | 71.09 sq m 71.09m2 | Other area その他面積 | | Balcony area: 21.44 sq m バルコニー面積:21.44m2 | Whereabouts floor / structures and stories 所在階/構造・階建 | | 3rd floor / RC11 story 3階/RC11階建 | Completion date 完成時期(築年月) | | February 2002 2002年2月 | Address 住所 | | Setagaya-ku, Tokyo Seta 5 東京都世田谷区瀬田5 | Traffic 交通 | | Denentoshi Tokyu "Yoga" walk 9 minutes
Denentoshi Tokyu "Futakotamagawa" walk 16 minutes 東急田園都市線「用賀」歩9分
東急田園都市線「二子玉川」歩16分
| Related links 関連リンク | | [Related Sites of this company] 【この会社の関連サイト】 | Contact お問い合せ先 | | TEL: 0800-603-1965 [Toll free] mobile phone ・ Also available from PHS
Caller ID is not notified
Please contact the "saw SUUMO (Sumo)"
If it does not lead, If the real estate company TEL:0800-603-1965【通話料無料】携帯電話・PHSからもご利用いただけます
発信者番号は通知されません
「SUUMO(スーモ)を見た」と問い合わせください
つながらない方、不動産会社の方は
| Administrative expense 管理費 | | 9470 yen / Month (consignment (commuting)) 9470円/月(委託(通勤)) | Repair reserve 修繕積立金 | | 16,350 yen / Month 1万6350円/月 | Time residents 入居時期 | | Consultation 相談 | Whereabouts floor 所在階 | | 3rd floor 3階 | Direction 向き | | Southwest 南西 | Structure-storey 構造・階建て | | RC11 story RC11階建 | Site of the right form 敷地の権利形態 | | Ownership 所有権 | Use district 用途地域 | | One dwelling 1種住居 | Parking lot 駐車場 | | Site (22,000 yen ~ 25,000 yen / Month) 敷地内(2万2000円 ~ 2万5000円/月) | Company profile 会社概要 | | <Mediation> Governor of Tokyo (6) No. 060678 (Corporation) All Japan Real Estate Association (Corporation) metropolitan area real estate Fair Trade Council member (Ltd.) Iris Yubinbango152-0034 Meguro-ku, Tokyo Midorigaoka 2-24-17 <仲介>東京都知事(6)第060678号(公社)全日本不動産協会会員 (公社)首都圏不動産公正取引協議会加盟(株)アイリス〒152-0034 東京都目黒区緑が丘2-24-17 | Construction 施工 | | Shimizu Corporation (Corporation) 清水建設(株) |
Local appearance photo現地外観写真 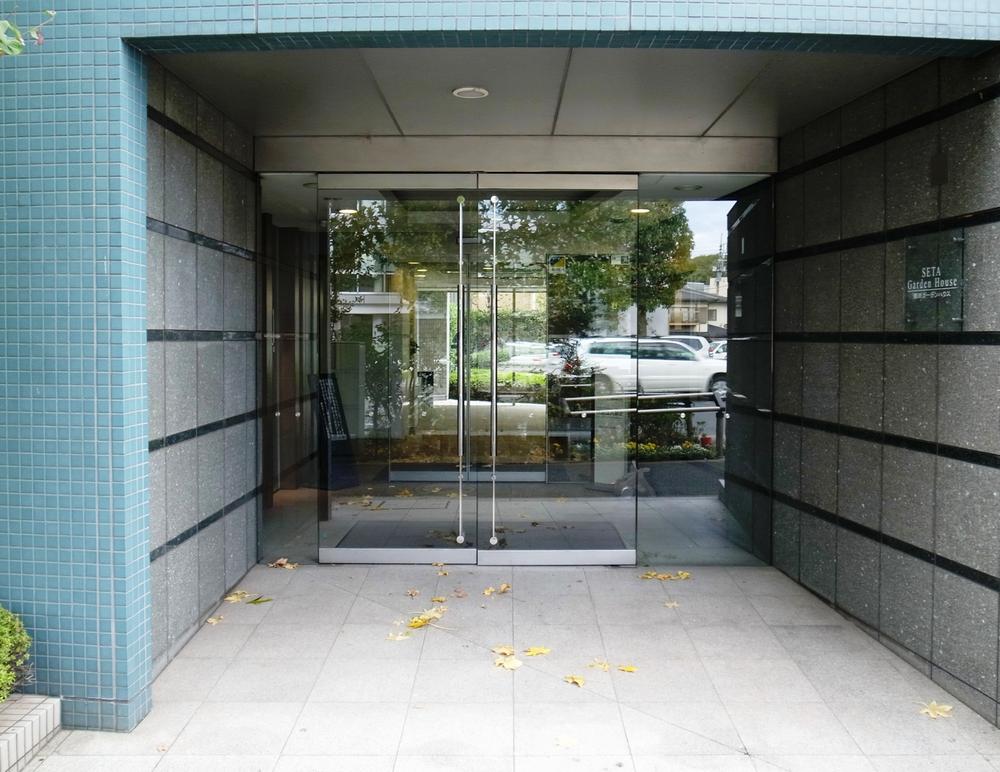 Local (11 May 2013) Shooting
現地(2013年11月)撮影
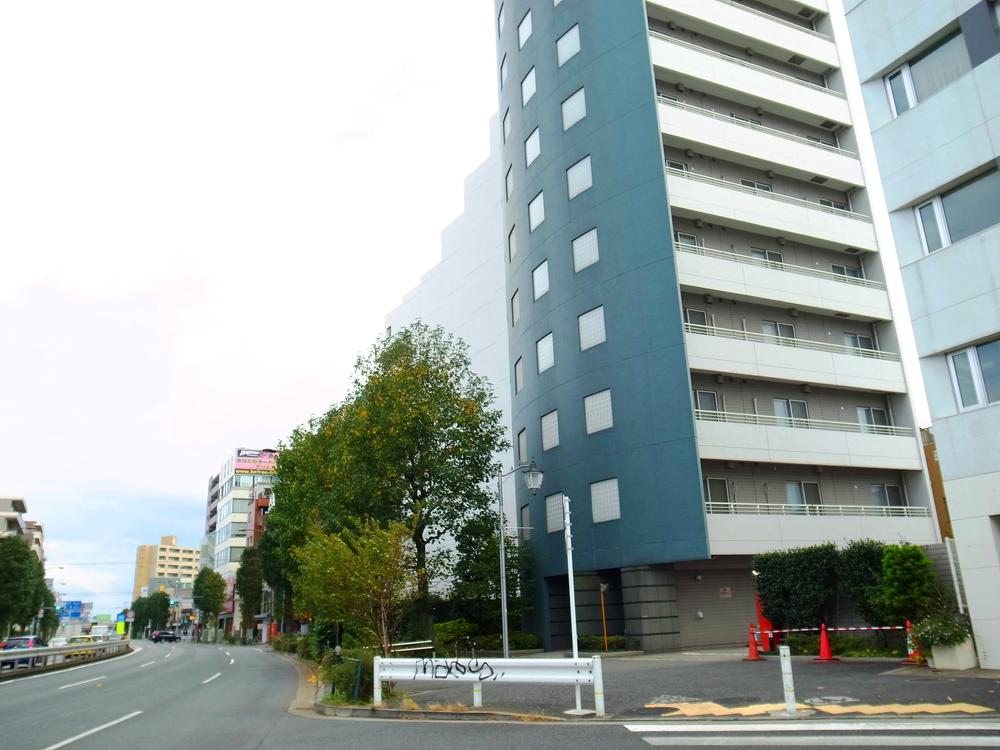 Local (11 May 2013) Shooting
現地(2013年11月)撮影
Lobbyロビー 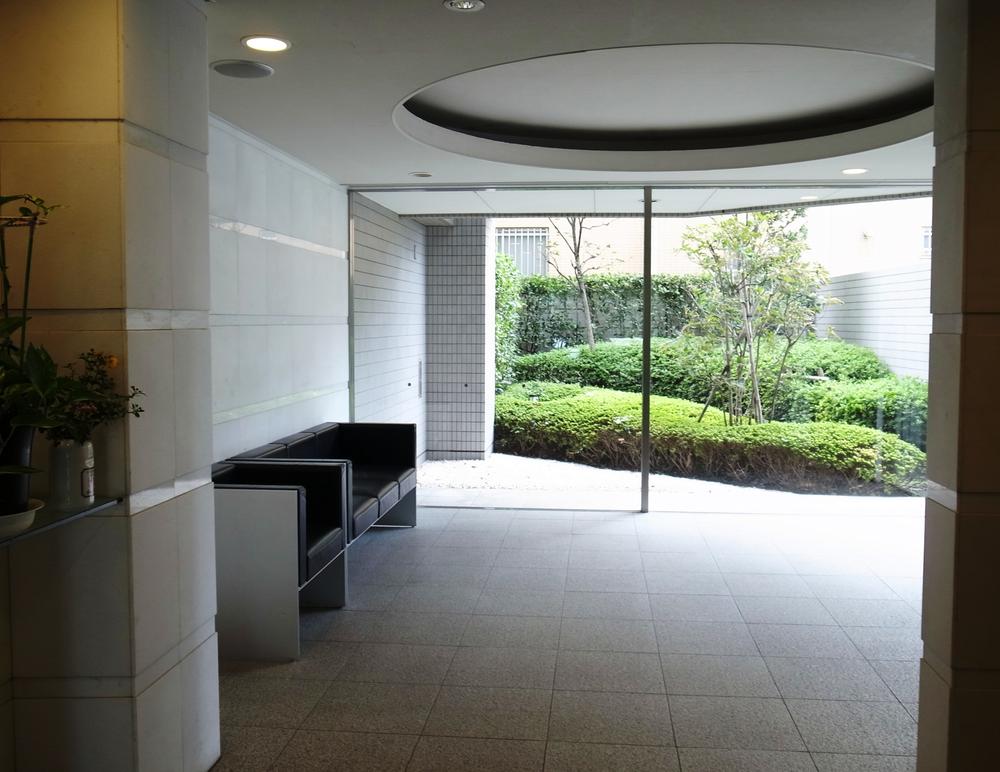 Common areas
共用部
Floor plan間取り図 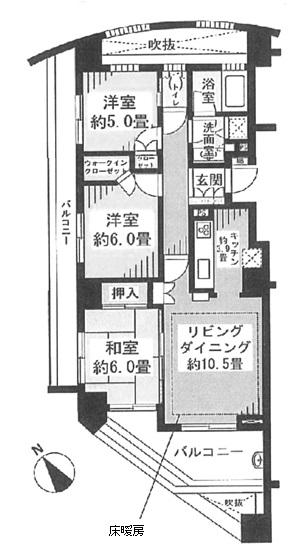 3LDK, Price 54,800,000 yen, Occupied area 71.09 sq m , Balcony area 21.44 sq m
3LDK、価格5480万円、専有面積71.09m2、バルコニー面積21.44m2
Livingリビング 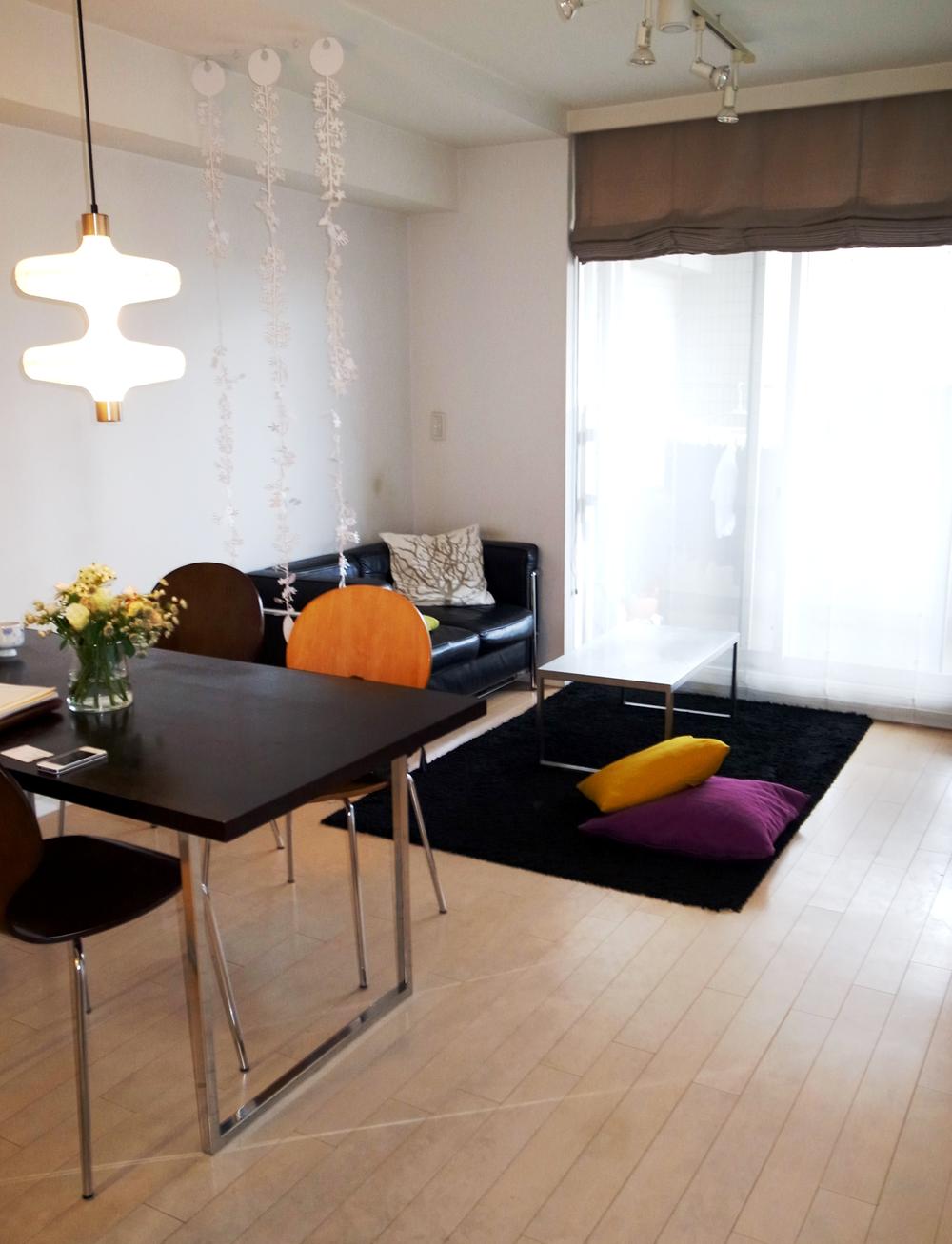 Local (11 May 2013) Shooting
現地(2013年11月)撮影
Bathroom浴室 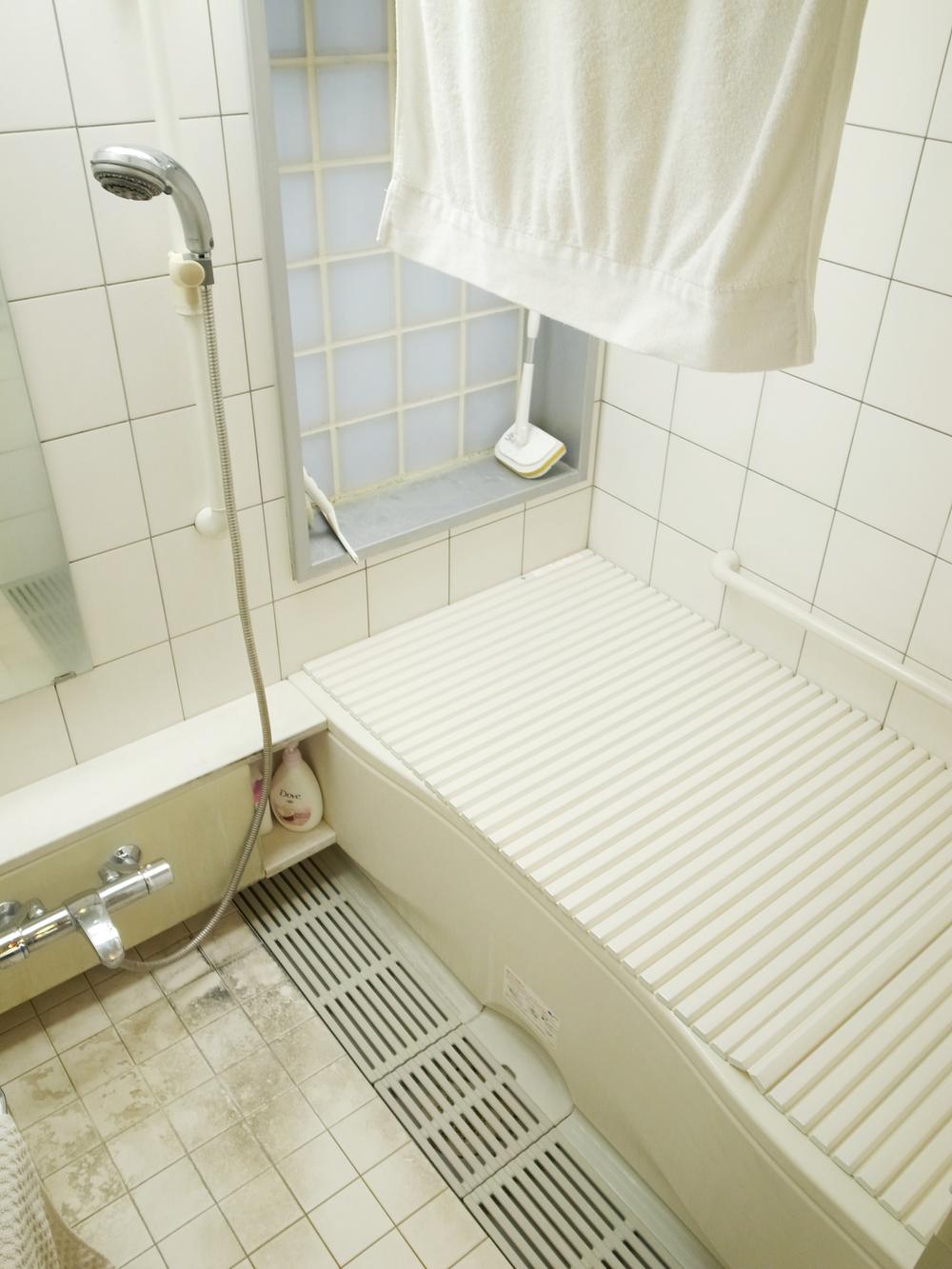 Local (11 May 2013) Shooting
現地(2013年11月)撮影
Kitchenキッチン 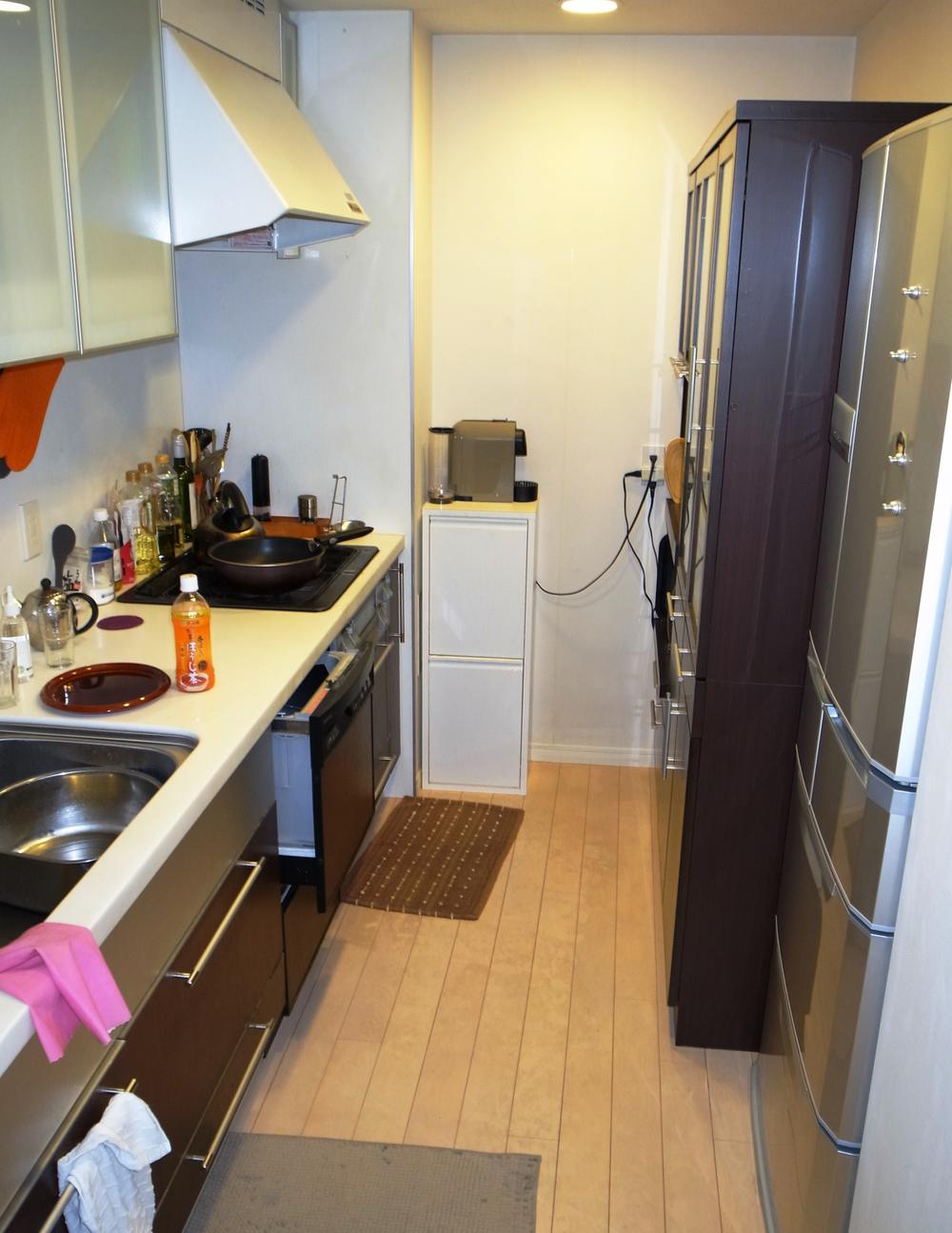 Local (11 May 2013) Shooting
現地(2013年11月)撮影
Non-living roomリビング以外の居室 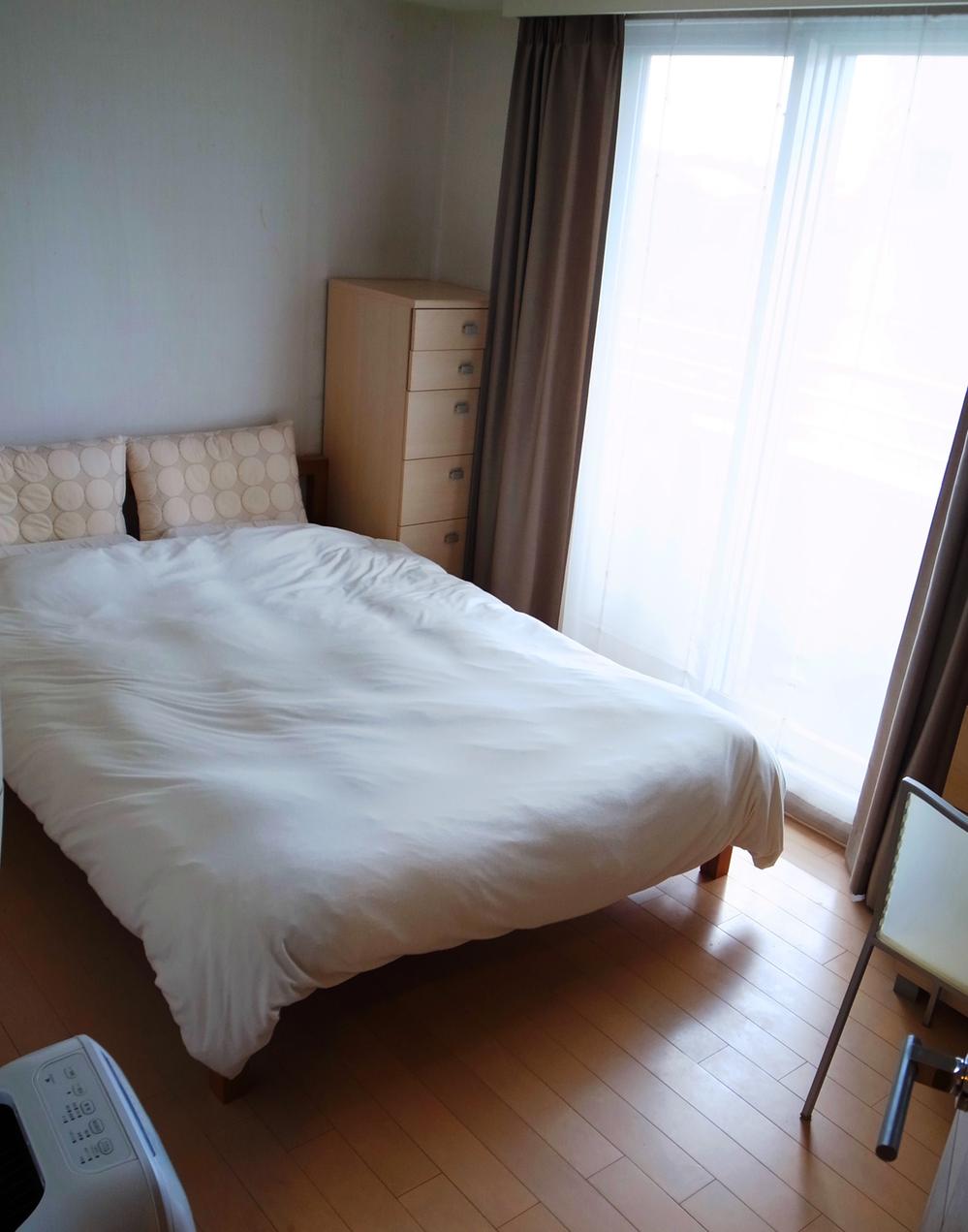 Local (11 May 2013) Shooting
現地(2013年11月)撮影
Entrance玄関 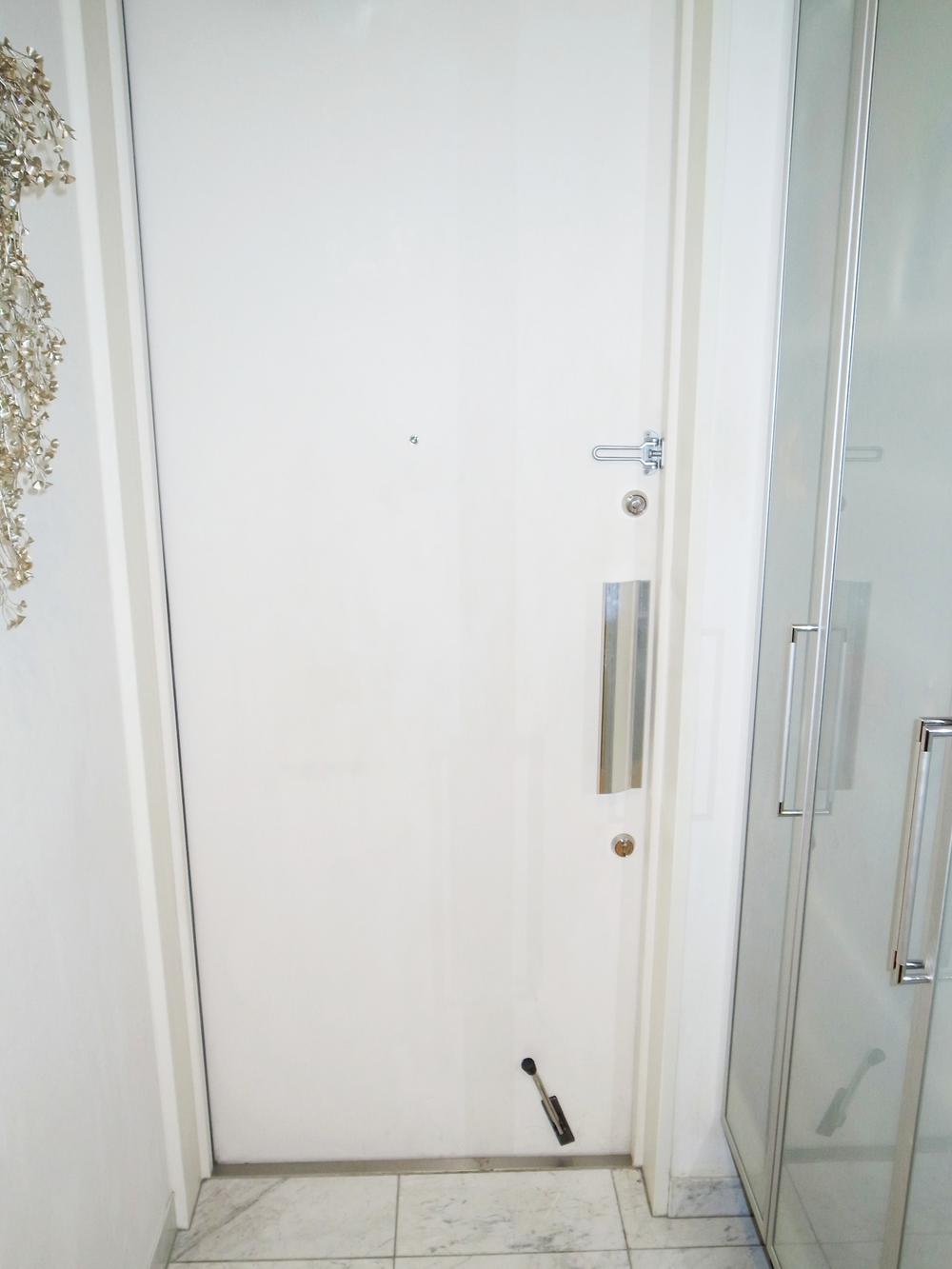 Local (11 May 2013) Shooting
現地(2013年11月)撮影
Wash basin, toilet洗面台・洗面所 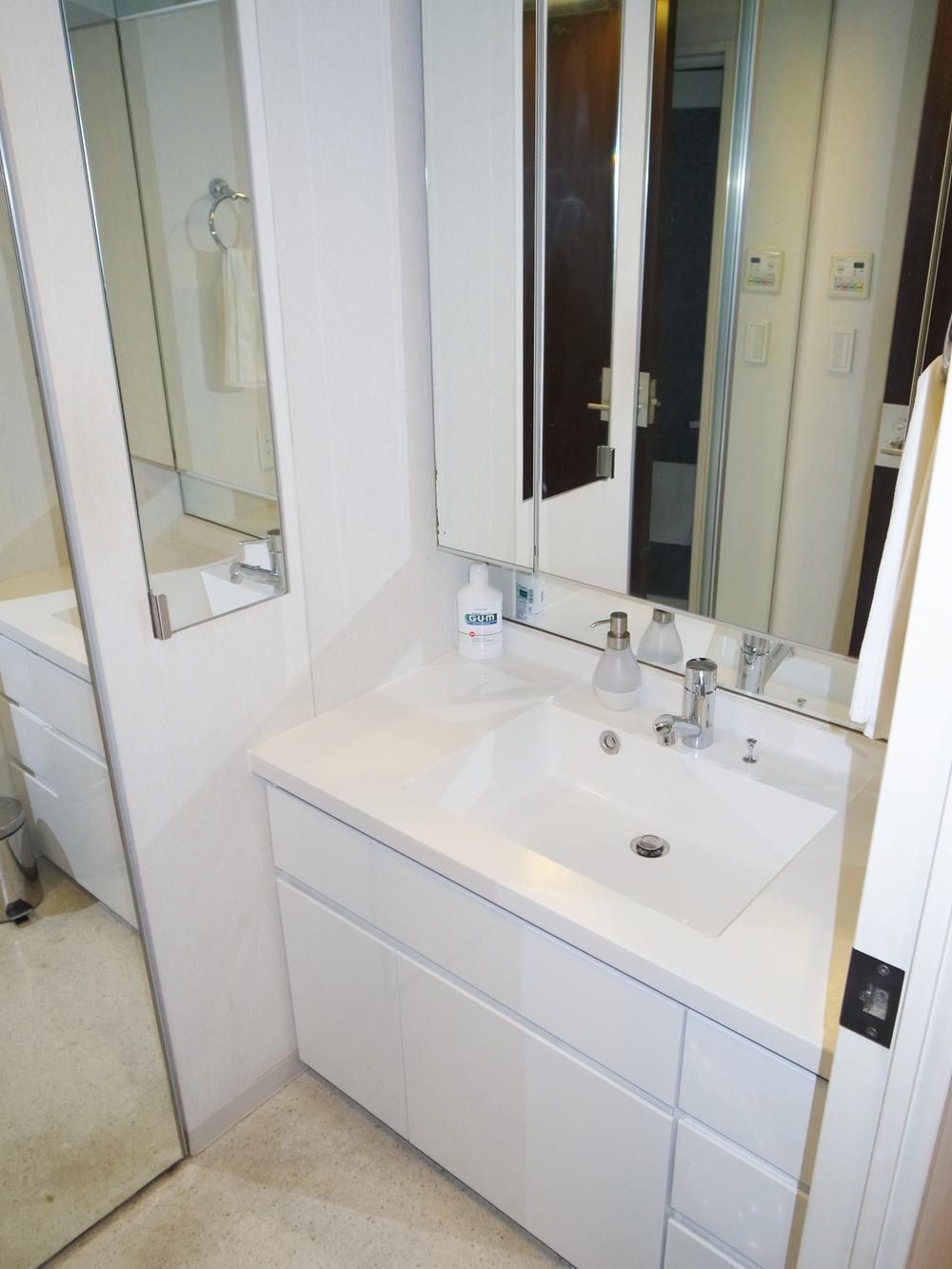 Local (11 May 2013) Shooting
現地(2013年11月)撮影
Toiletトイレ 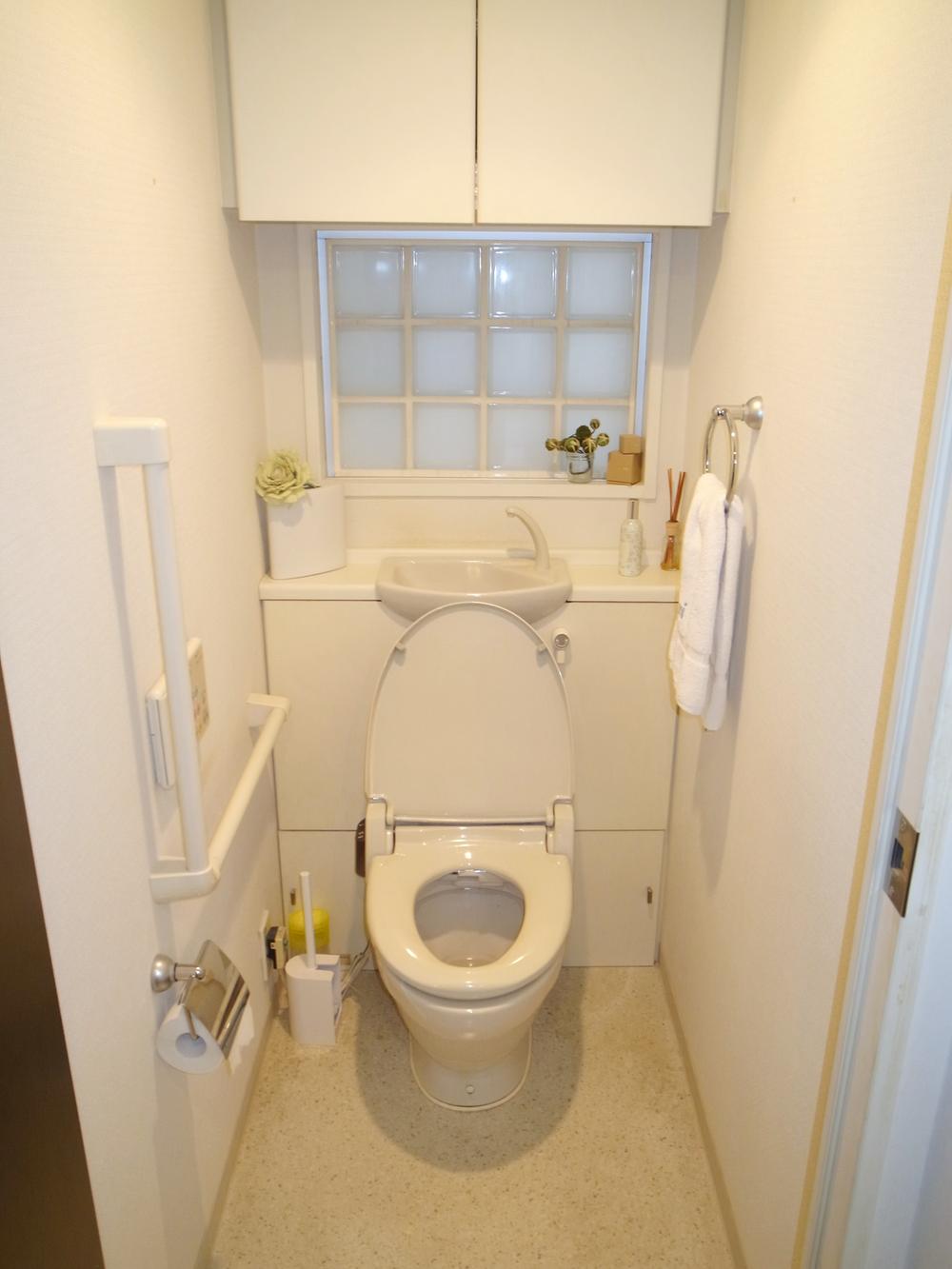 Local (11 May 2013) Shooting
現地(2013年11月)撮影
Entranceエントランス 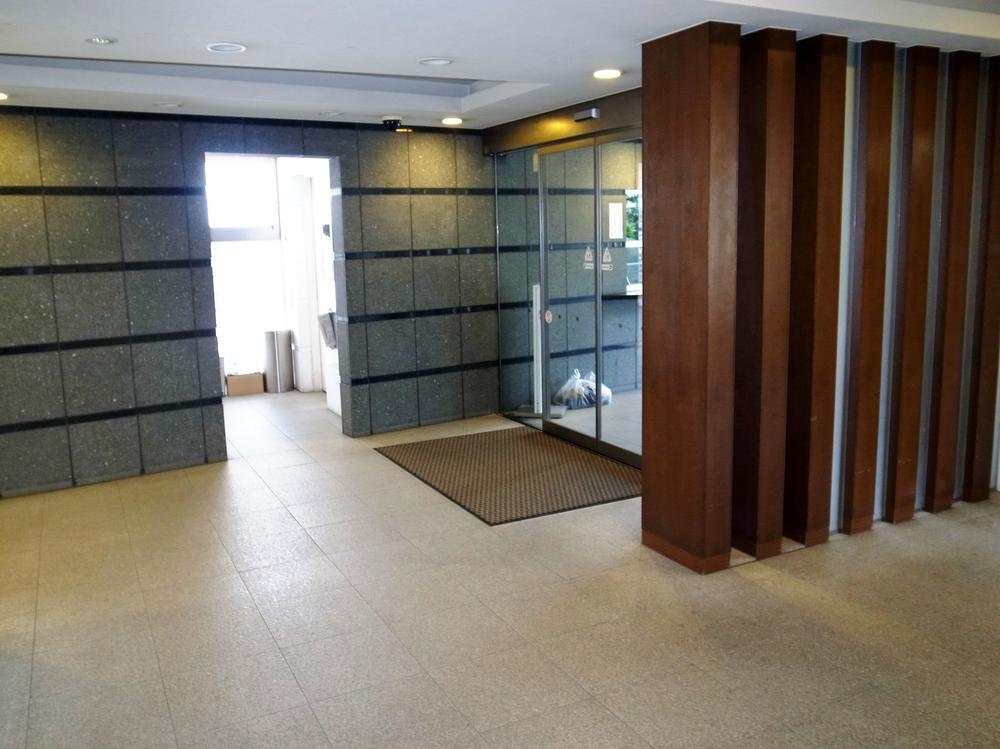 Common areas
共用部
Other common areasその他共用部 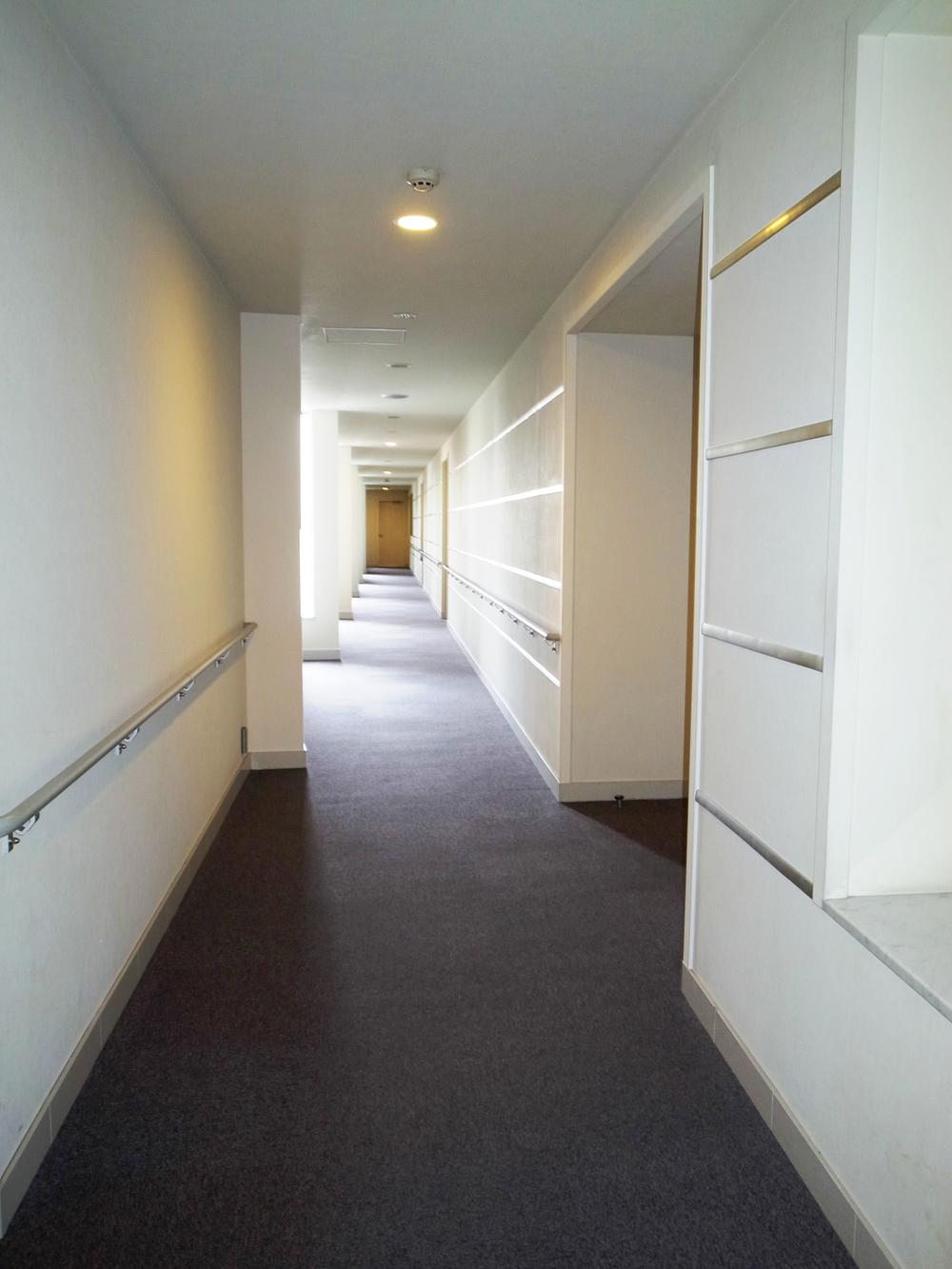 Common areas
共用部
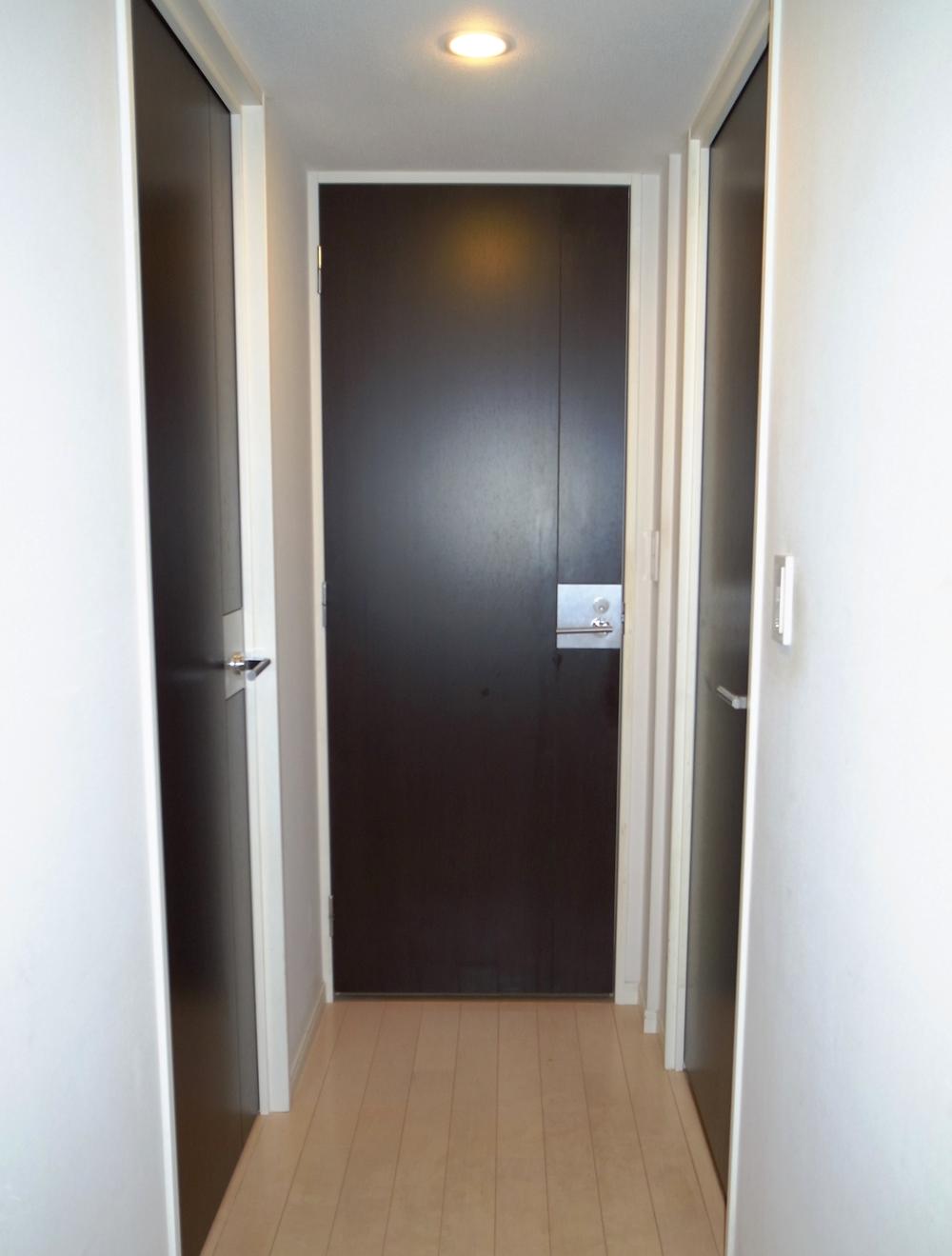 Other
その他
Non-living roomリビング以外の居室 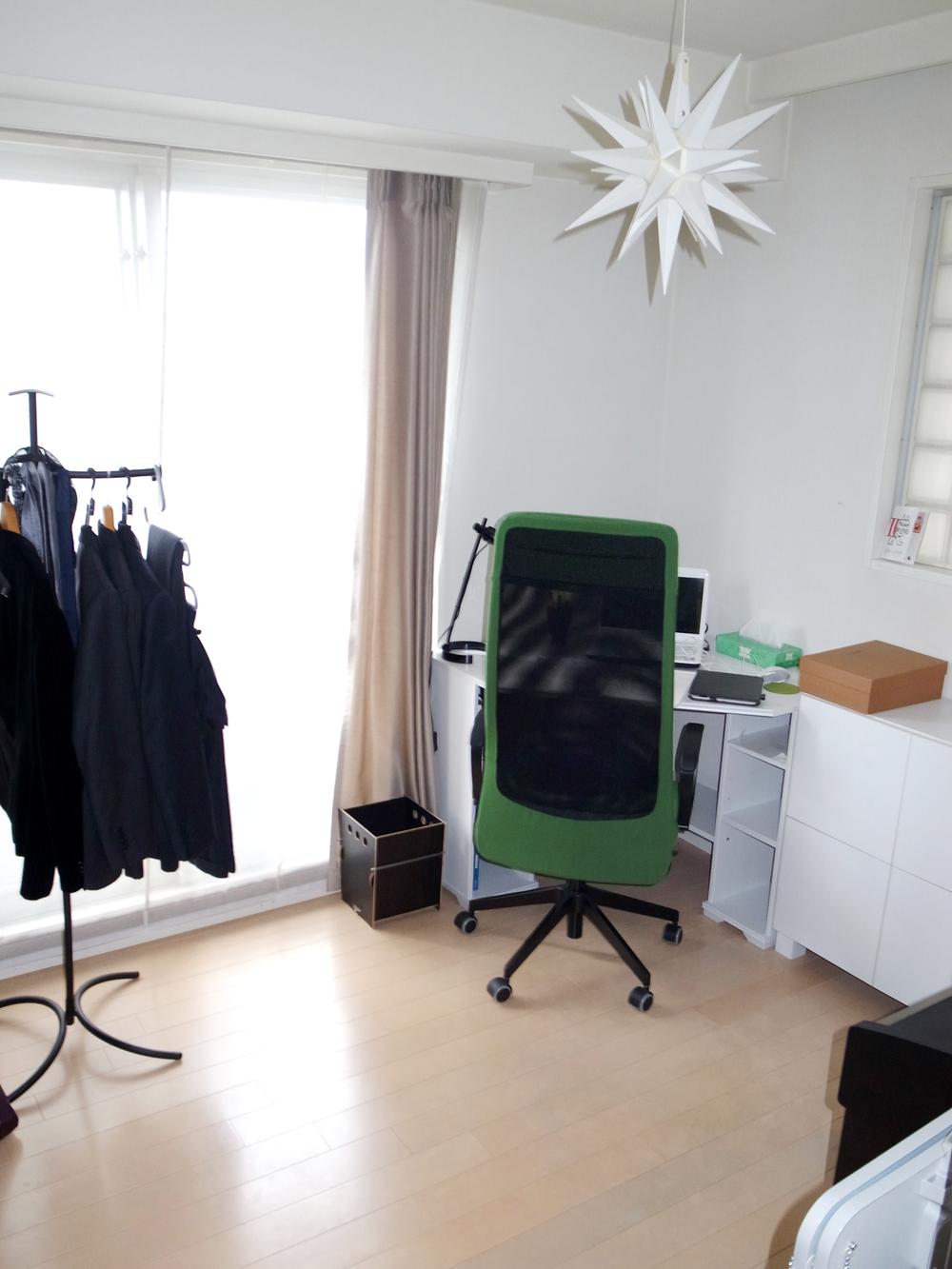 Local (11 May 2013) Shooting
現地(2013年11月)撮影
Entranceエントランス 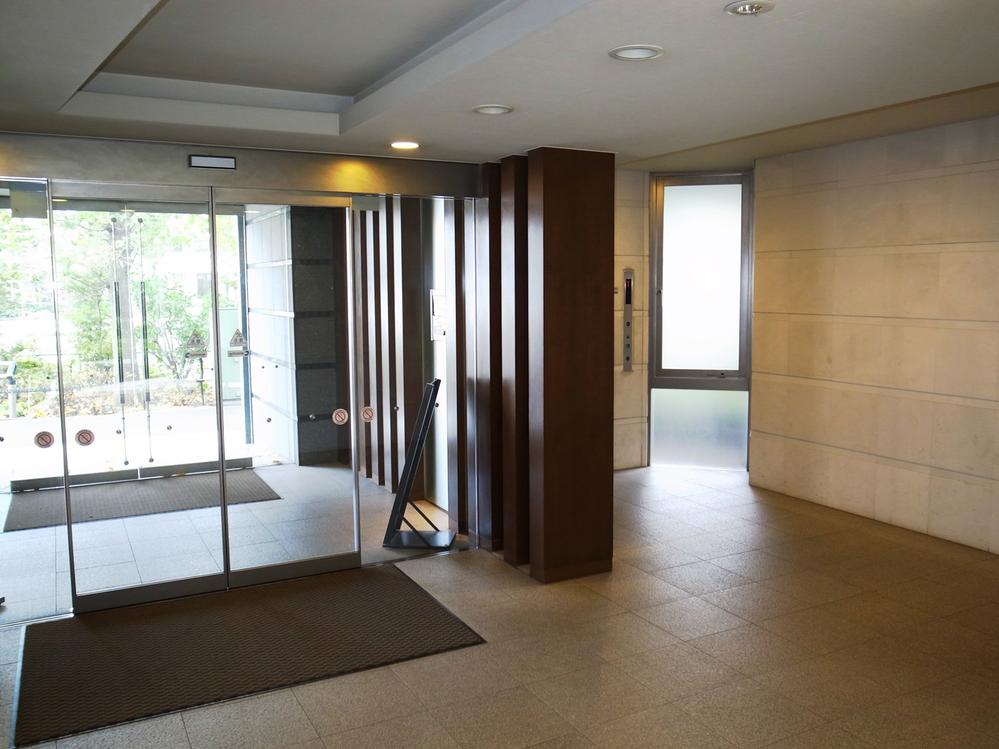 Common areas
共用部
Other common areasその他共用部 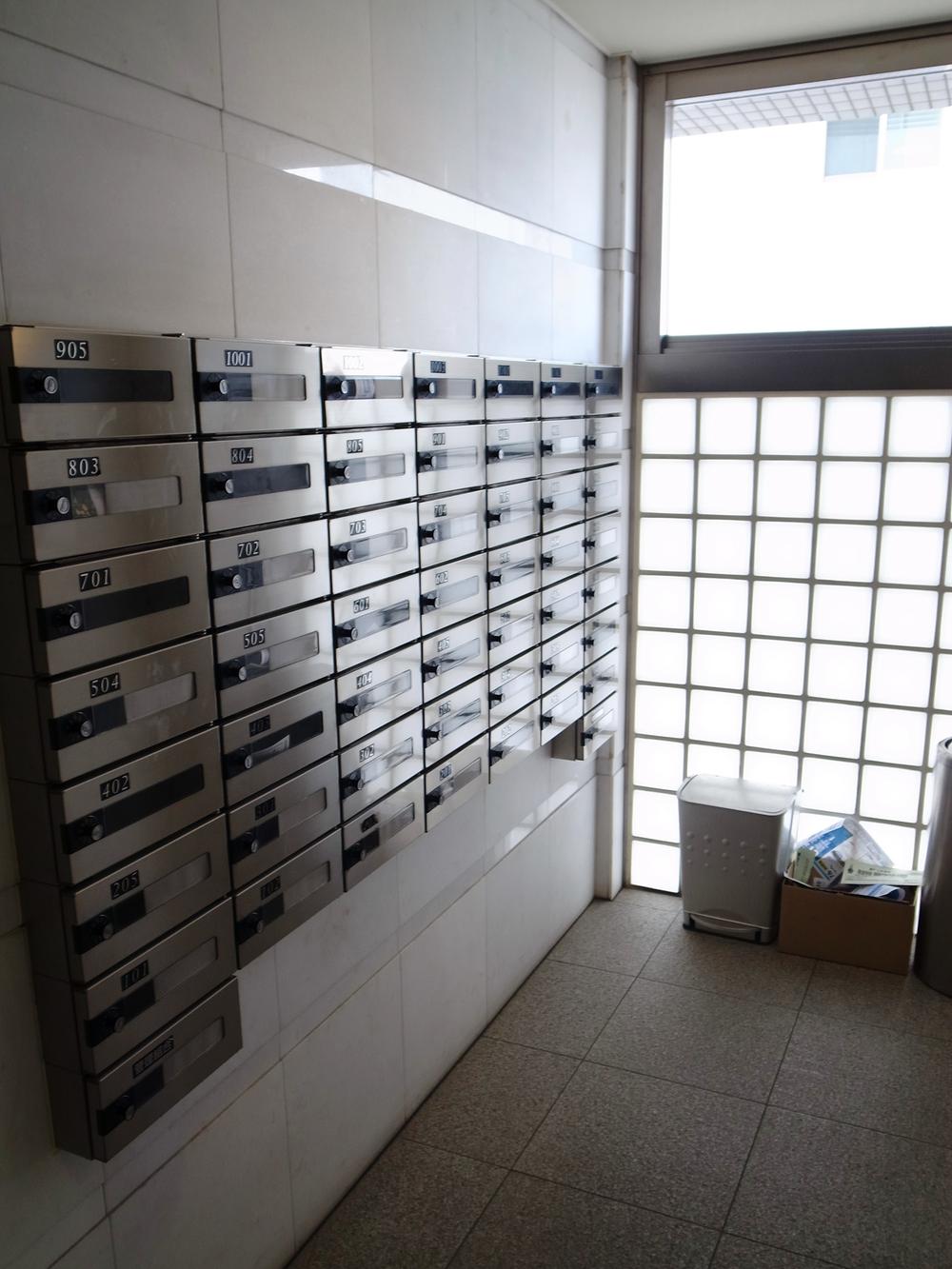 Common areas
共用部
Non-living roomリビング以外の居室 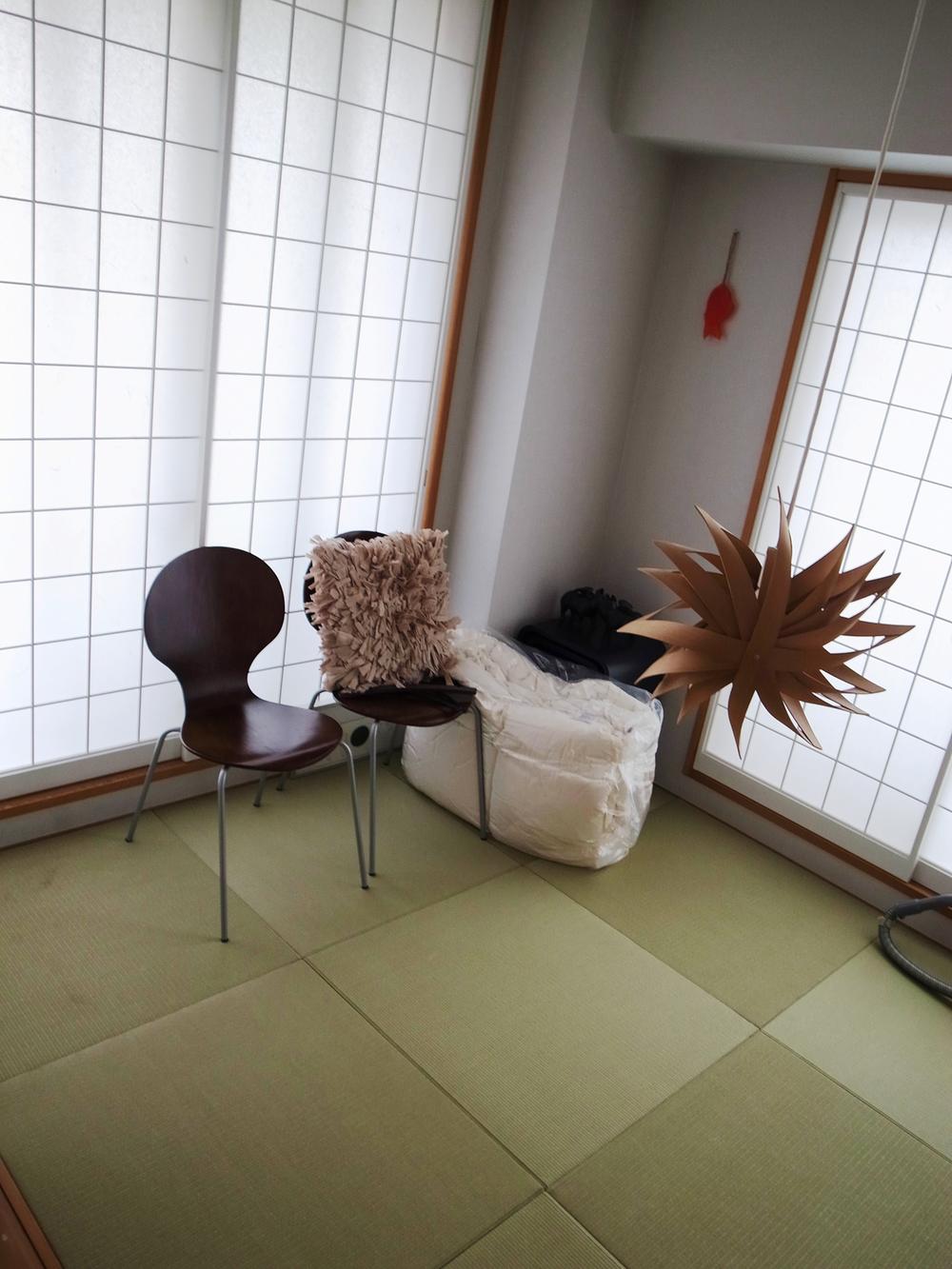 Local (11 May 2013) Shooting
現地(2013年11月)撮影
Entranceエントランス 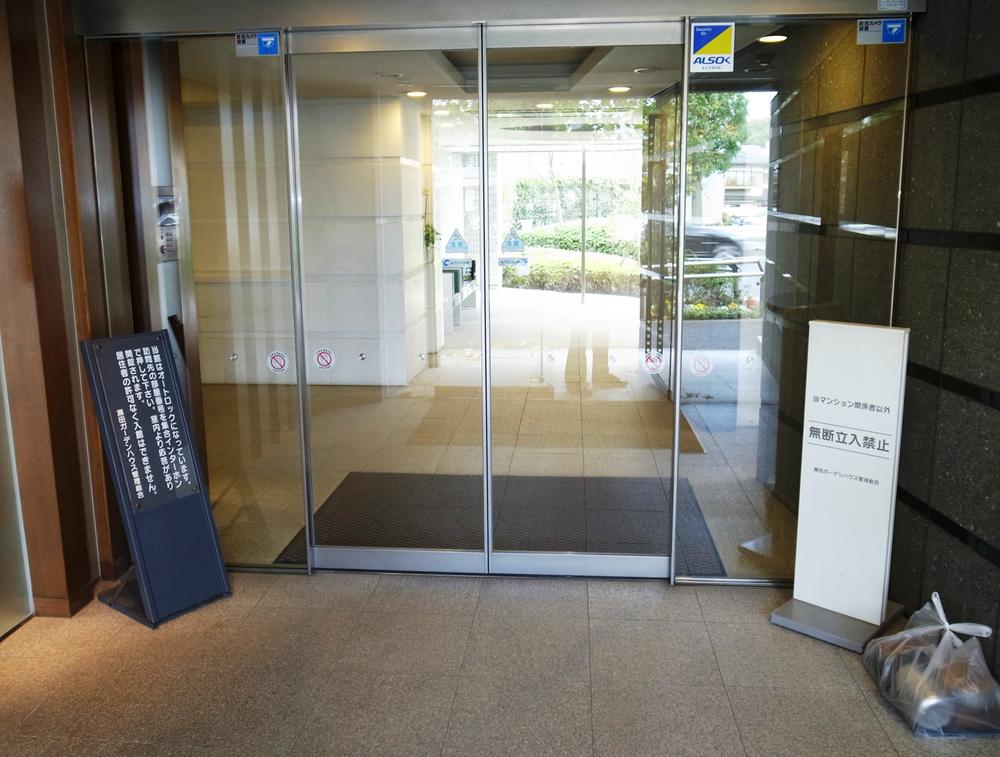 Common areas
共用部
Location
|




















