Used Apartments » Kanto » Tokyo » Setagaya
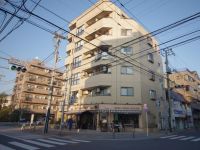 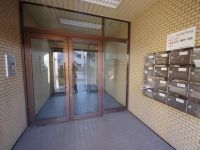
| | Setagaya-ku, Tokyo 東京都世田谷区 |
| Keio Line "Osan Chitose" walk 8 minutes 京王線「千歳烏山」歩8分 |
| Immediate Available, System kitchen, Yang per good, All living room flooring, water filter, Super close, It is close to the city, Interior renovation, Bathroom Dryer, Flat to the station, Bicycle-parking space, Elevator, Flat terrain 即入居可、システムキッチン、陽当り良好、全居室フローリング、浄水器、スーパーが近い、市街地が近い、内装リフォーム、浴室乾燥機、駅まで平坦、駐輪場、エレベーター、平坦地 |
| The popular town of Keio Line, It is built shallow apartment "Osan Chitose"! A new interior renovation completed, After-sales service guaranteed peace of mind! There is a stylish cafe on 1F, breakfast ・ Nearby station that you can relax for lunch, Since a large number of shops and shopping street, Is a convenient environment to life! 京王線の人気の町、『千歳烏山』の築浅マンションです!新規内装リフォーム済で、安心のアフターサービス保証付き!1Fにはお洒落なカフェがあり、朝食・ランチにゆったりできます駅近くには、多数のお店や商店街あるので、生活に便利な環境ですよ! |
Features pickup 特徴ピックアップ | | Immediate Available / Super close / It is close to the city / System kitchen / Bathroom Dryer / Yang per good / Flat to the station / Bicycle-parking space / Elevator / All living room flooring / water filter / Flat terrain 即入居可 /スーパーが近い /市街地が近い /システムキッチン /浴室乾燥機 /陽当り良好 /駅まで平坦 /駐輪場 /エレベーター /全居室フローリング /浄水器 /平坦地 | Property name 物件名 | | Grandeur Osan Chitose グランデュール千歳烏山 | Price 価格 | | 28.8 million yen 2880万円 | Floor plan 間取り | | 2DK 2DK | Units sold 販売戸数 | | 1 units 1戸 | Total units 総戸数 | | 17 units 17戸 | Occupied area 専有面積 | | 49.03 sq m 49.03m2 | Other area その他面積 | | Balcony area: 2.9 sq m バルコニー面積:2.9m2 | Whereabouts floor / structures and stories 所在階/構造・階建 | | 3rd floor / Steel 7-story 3階/鉄骨7階建 | Completion date 完成時期(築年月) | | January 1992 1992年1月 | Address 住所 | | Setagaya-ku, Tokyo Kasuya 4 東京都世田谷区粕谷4 | Traffic 交通 | | Keio Line "Osan Chitose" walk 8 minutes
Keio Line "Roka park" walk 19 minutes
Keio Line "Hachimanyama" walk 24 minutes 京王線「千歳烏山」歩8分
京王線「芦花公園」歩19分
京王線「八幡山」歩24分
| Related links 関連リンク | | [Related Sites of this company] 【この会社の関連サイト】 | Person in charge 担当者より | | Rep Hiroyuki Shimodaira 担当者下平浩幸 | Contact お問い合せ先 | | TEL: 03-3347-0105 Please contact as "saw SUUMO (Sumo)" TEL:03-3347-0105「SUUMO(スーモ)を見た」と問い合わせください | Administrative expense 管理費 | | 18,400 yen / Month (consignment (cyclic)) 1万8400円/月(委託(巡回)) | Repair reserve 修繕積立金 | | 7250 yen / Month 7250円/月 | Time residents 入居時期 | | Immediate available 即入居可 | Whereabouts floor 所在階 | | 3rd floor 3階 | Direction 向き | | West 西 | Overview and notices その他概要・特記事項 | | Contact: Hiroyuki Shimodaira 担当者:下平浩幸 | Structure-storey 構造・階建て | | Steel 7-story 鉄骨7階建 | Site of the right form 敷地の権利形態 | | Ownership 所有権 | Use district 用途地域 | | One middle and high 1種中高 | Company profile 会社概要 | | <Mediation> Governor of Tokyo (1) No. 083503 (Corporation) Tokyo Metropolitan Government Building Lots and Buildings Transaction Business Association (Corporation) metropolitan area real estate Fair Trade Council member Coldwell Banker Shinjuku south exit Store Co., Ltd. strawberry real estate 160-0023 Tokyo Nishi-Shinjuku, Shinjuku-ku, 1-18-7 Hakuaido building 4F <仲介>東京都知事(1)第083503号(公社)東京都宅地建物取引業協会会員 (公社)首都圏不動産公正取引協議会加盟コールドウエルバンカー新宿南口店(株)いちご不動産〒160-0023 東京都新宿区西新宿1-18-7 博愛堂ビル4F |
Local appearance photo現地外観写真 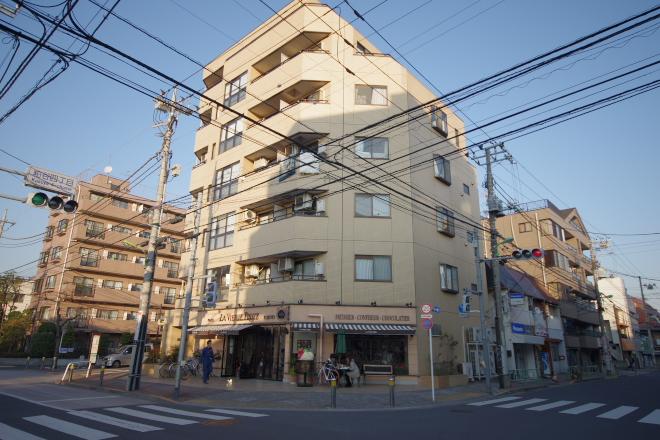 Local (12 May 2013) Shooting
現地(2013年12月)撮影
Otherその他 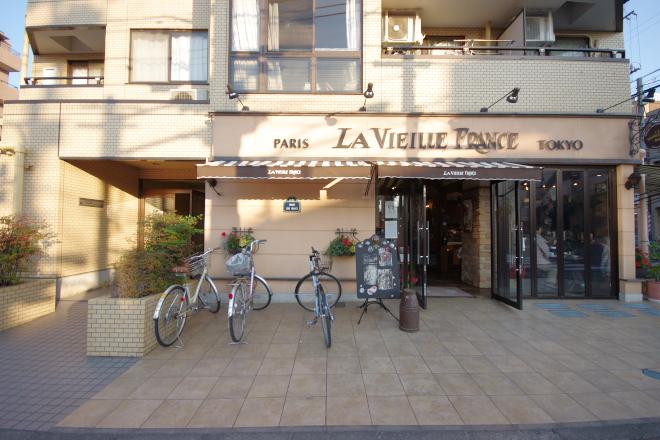 Local (12 May 2013) Shooting Cafe to 1F
現地(2013年12月)撮影
1Fにカフェ
Entranceエントランス 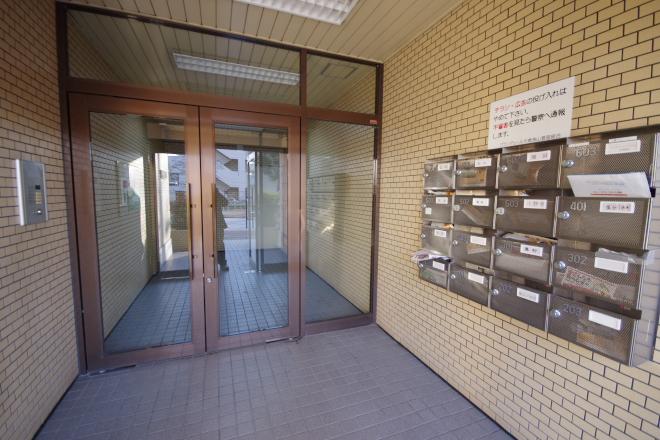 Local (12 May 2013) Shooting
現地(2013年12月)撮影
Floor plan間取り図 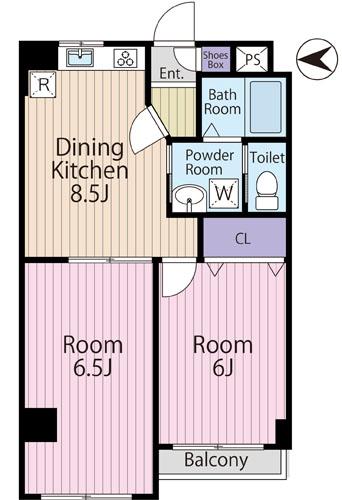 2DK, Price 28.8 million yen, Occupied area 49.03 sq m , Balcony area 2.9 sq m
2DK、価格2880万円、専有面積49.03m2、バルコニー面積2.9m2
Livingリビング 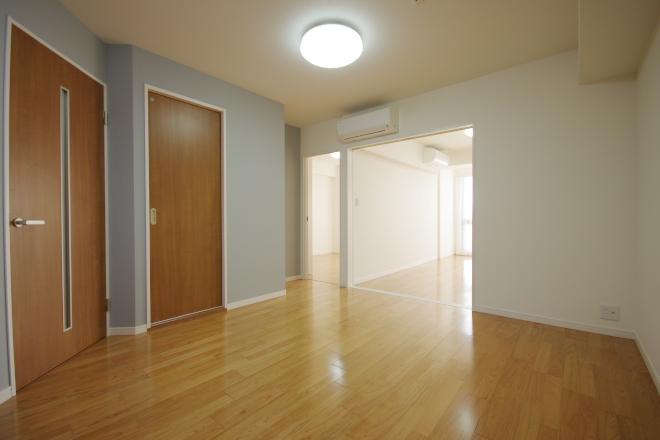 Indoor (12 May 2013) Shooting
室内(2013年12月)撮影
Bathroom浴室 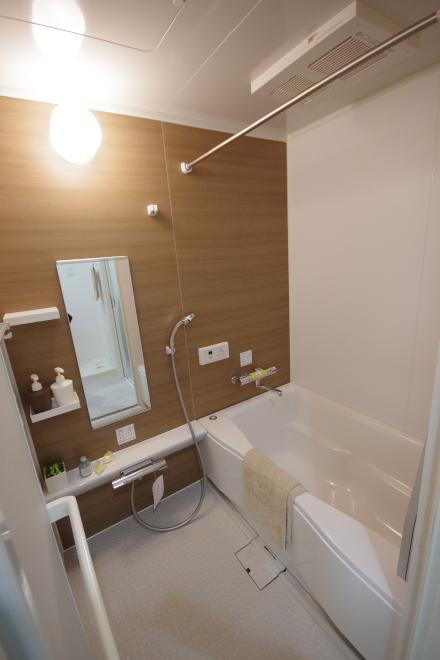 Indoor (12 May 2013) Shooting
室内(2013年12月)撮影
Kitchenキッチン 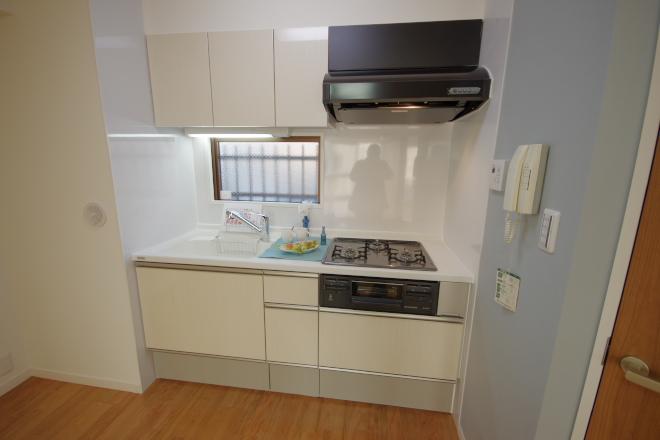 Indoor (12 May 2013) Shooting
室内(2013年12月)撮影
Non-living roomリビング以外の居室 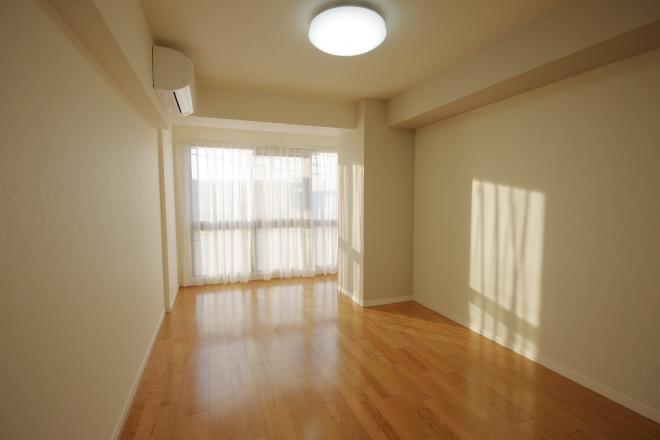 Indoor (12 May 2013) Shooting
室内(2013年12月)撮影
Entrance玄関 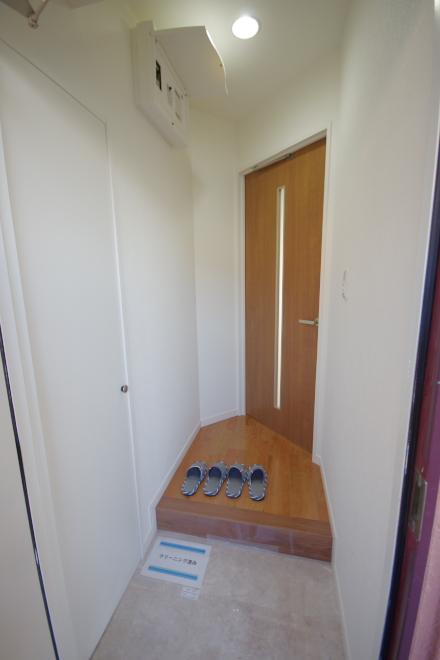 Indoor (12 May 2013) Shooting
室内(2013年12月)撮影
Wash basin, toilet洗面台・洗面所 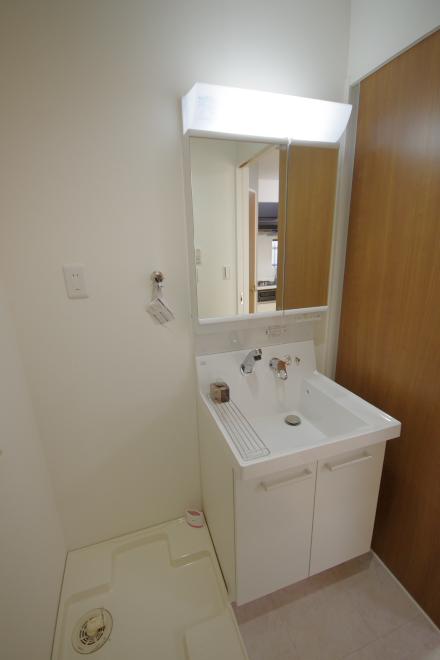 Indoor (12 May 2013) Shooting
室内(2013年12月)撮影
Receipt収納 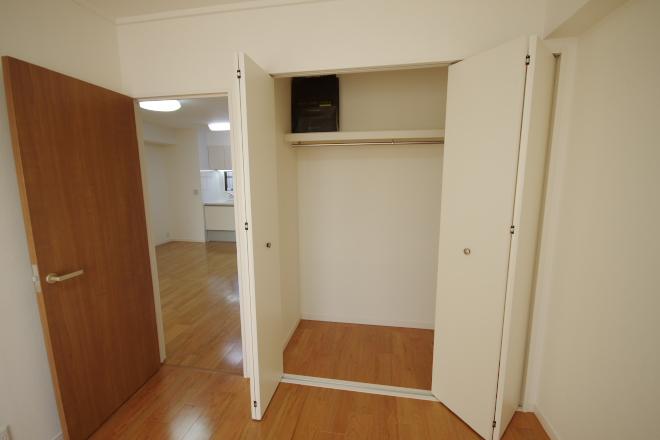 Indoor (12 May 2013) Shooting
室内(2013年12月)撮影
Toiletトイレ 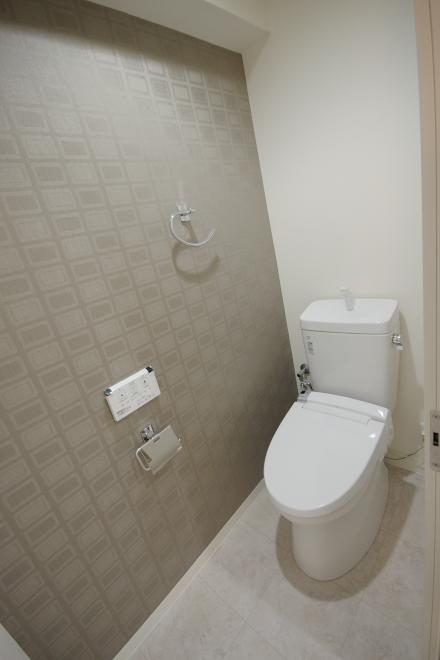 Indoor (12 May 2013) Shooting
室内(2013年12月)撮影
Other common areasその他共用部 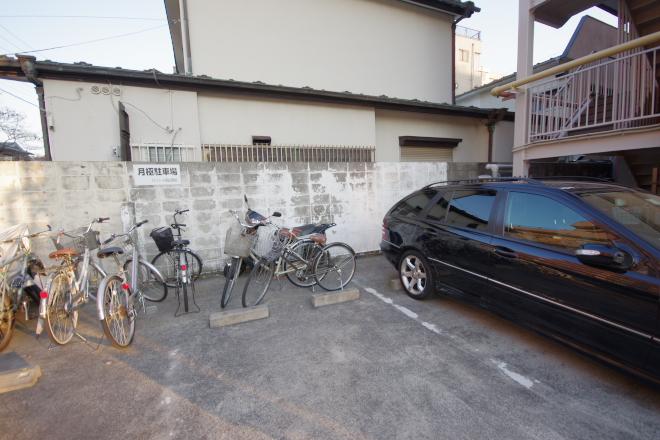 Local (12 May 2013) Shooting
現地(2013年12月)撮影
Balconyバルコニー 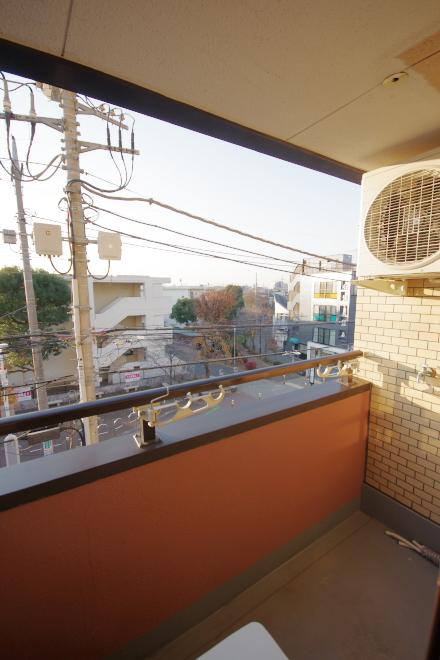 Local (12 May 2013) Shooting
現地(2013年12月)撮影
Other introspectionその他内観 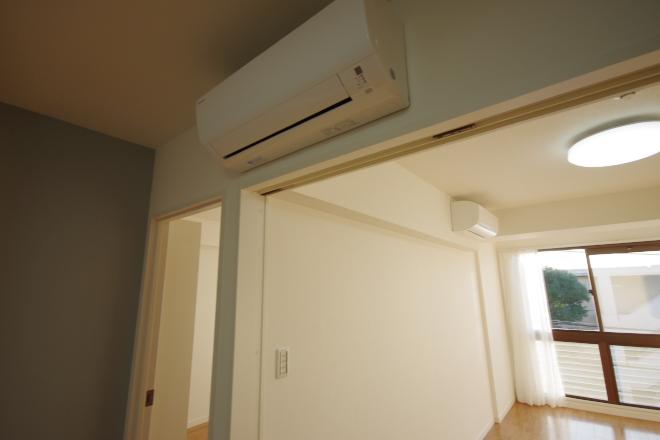 Indoor (12 May 2013) Shooting
室内(2013年12月)撮影
Otherその他 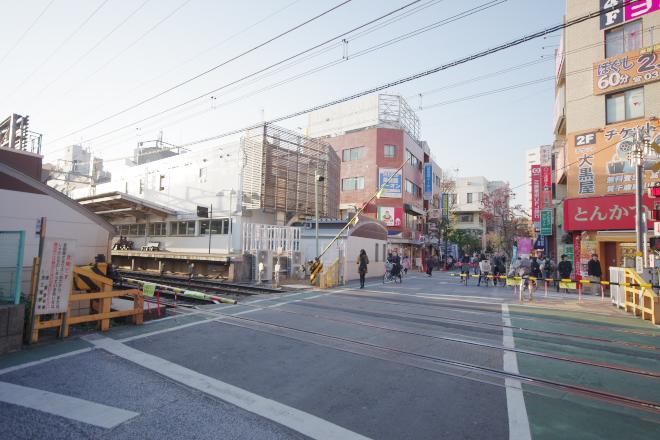 Local (12 May 2013) Shooting
現地(2013年12月)撮影
Livingリビング 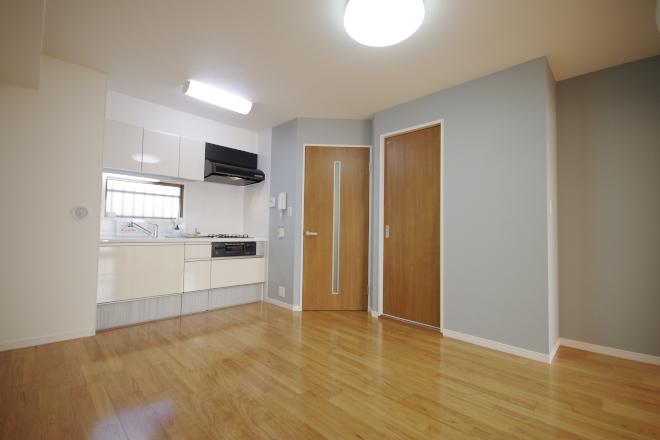 Indoor (12 May 2013) Shooting
室内(2013年12月)撮影
Non-living roomリビング以外の居室 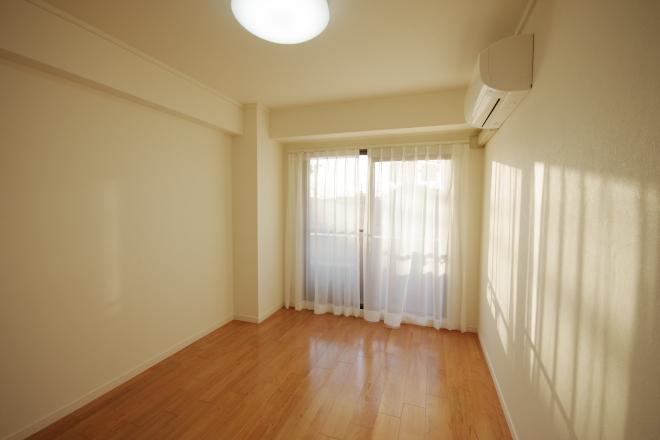 Indoor (12 May 2013) Shooting
室内(2013年12月)撮影
Other introspectionその他内観 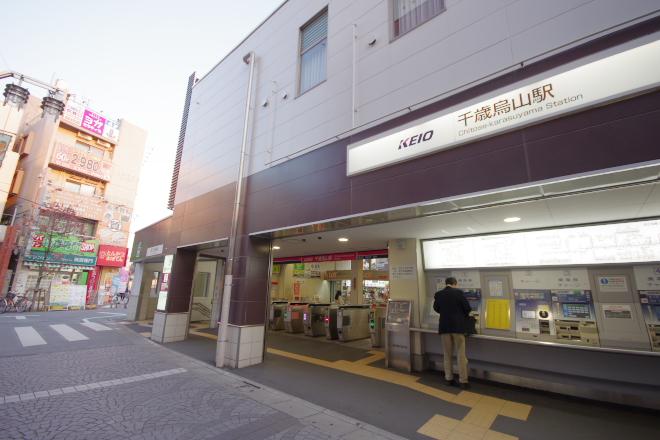 Local (12 May 2013) Shooting
現地(2013年12月)撮影
Otherその他 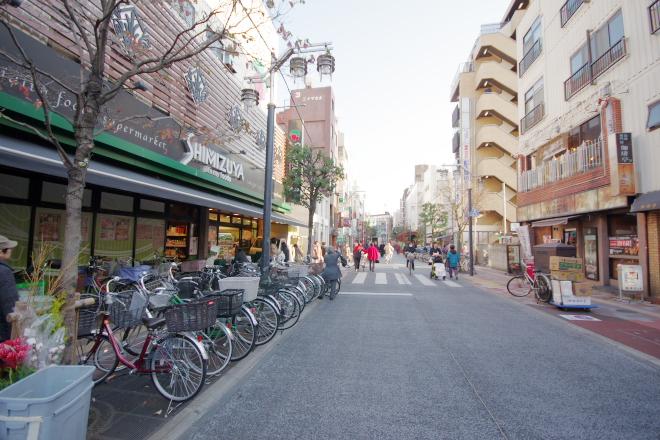 Local (12 May 2013) Shooting
現地(2013年12月)撮影
Location
|





















