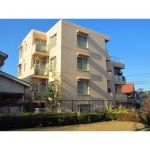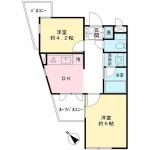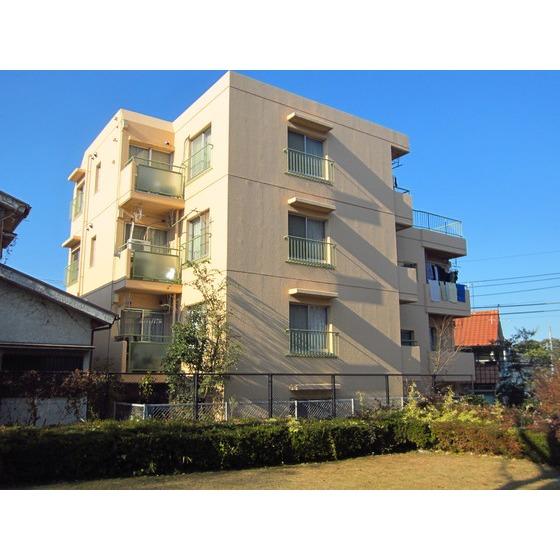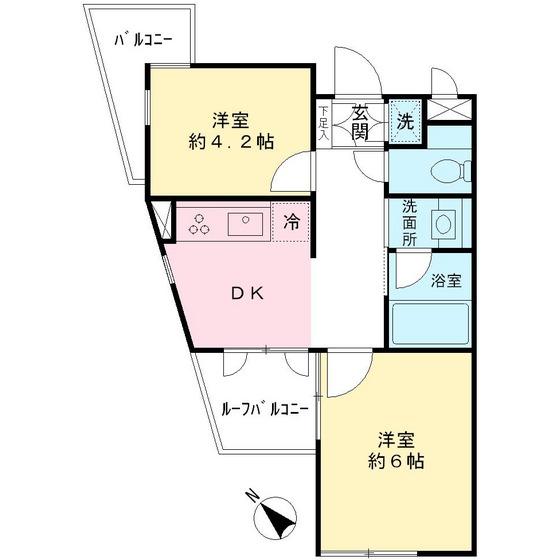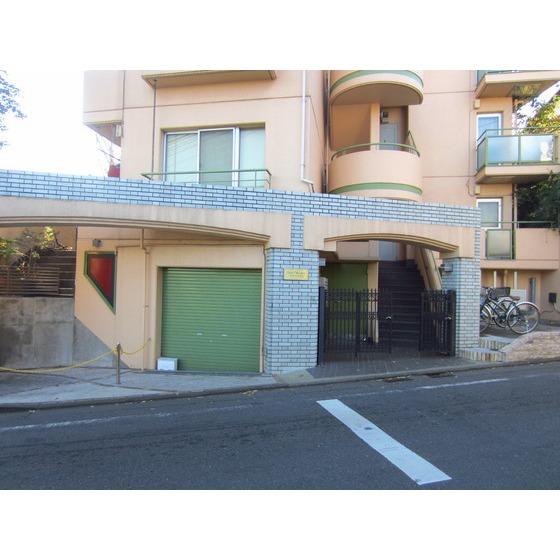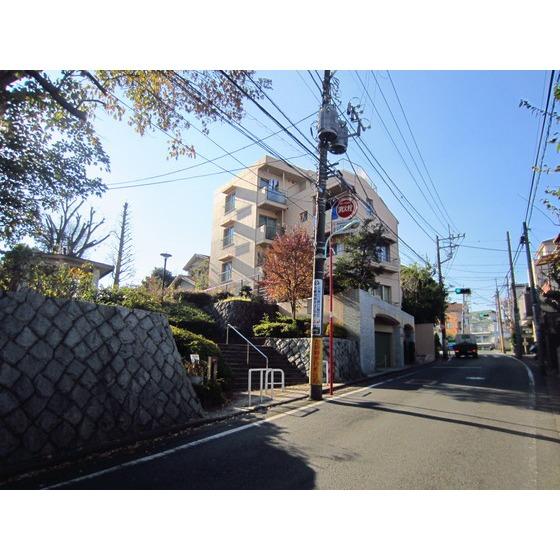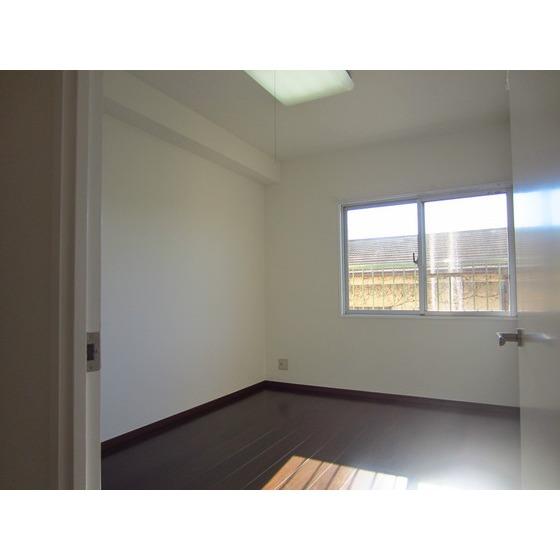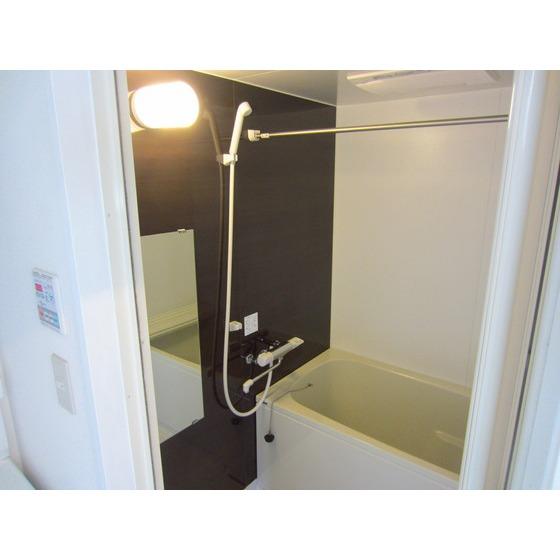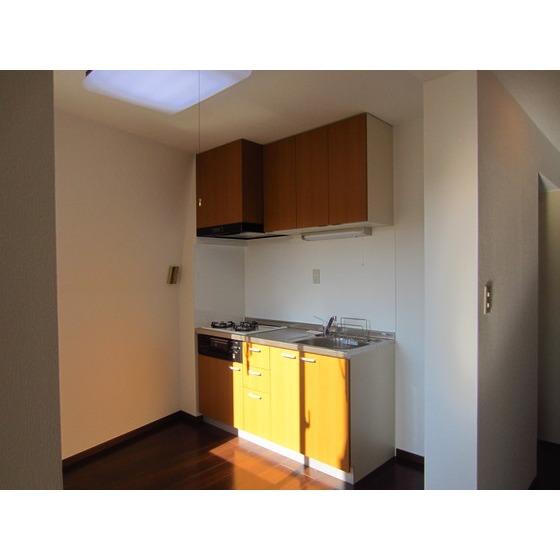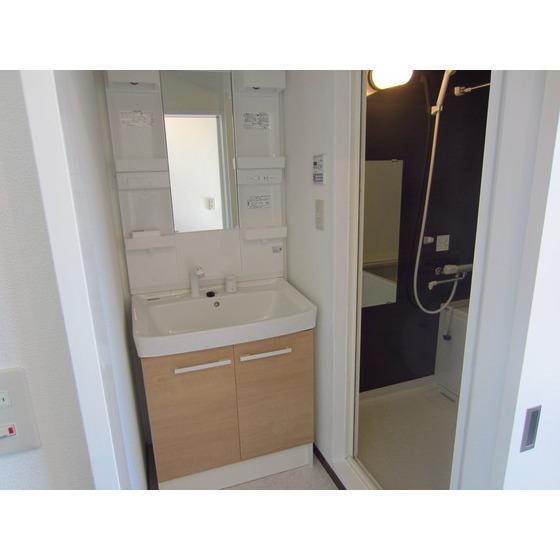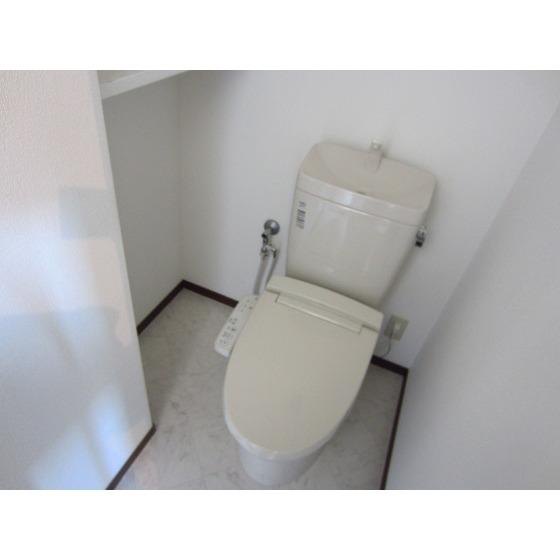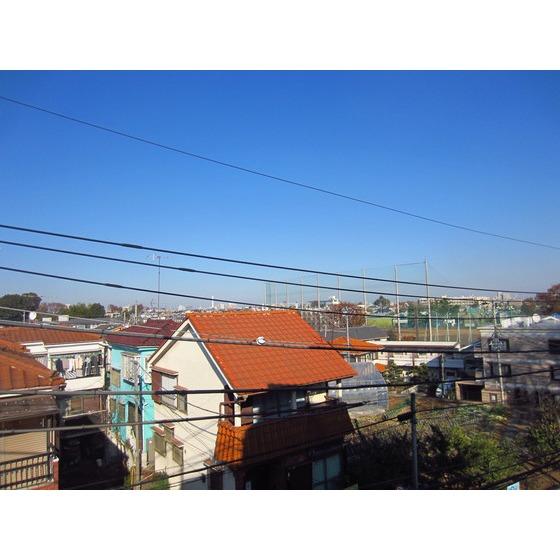|
|
Setagaya-ku, Tokyo
東京都世田谷区
|
|
Keio Line "Sengawa" walk 15 minutes
京王線「仙川」歩15分
|
|
2013 July interior renovated, Per the current sky, After the balance settlement is immediately Available.
平成25年7月内装リフォーム済み、現空につき、残金決済後即入居可です。
|
|
Southwest Corner Room, Two-sided balcony, Room is a bright room with two-sided lighting renovation contents: kitchen bathroom toilet vanity exchange. Flooring Chokawa, Cross Chokawa, Joinery exchange. You views of the Shinjuku newly developed city center from the north balcony.
南西角部屋、2面バルコニー、居室は2面採光で明るいお部屋ですリフォーム内容:キッチン浴室トイレ洗面化粧台交換。フローリング張替、クロス張替、建具交換。北側バルコニーからは新宿副都心が望めます。
|
Features pickup 特徴ピックアップ | | Year Available / Immediate Available / Interior renovation / Bathroom Dryer / Washbasin with shower / 2 or more sides balcony / Warm water washing toilet seat / Southwestward / roof balcony 年内入居可 /即入居可 /内装リフォーム /浴室乾燥機 /シャワー付洗面台 /2面以上バルコニー /温水洗浄便座 /南西向き /ルーフバルコニー |
Property name 物件名 | | Star Heights Kamisoshigaya スターハイツ上祖師谷 |
Price 価格 | | 15.8 million yen 1580万円 |
Floor plan 間取り | | 2DK 2DK |
Units sold 販売戸数 | | 1 units 1戸 |
Total units 総戸数 | | 12 units 12戸 |
Occupied area 専有面積 | | 35.52 sq m (10.74 tsubo) (center line of wall) 35.52m2(10.74坪)(壁芯) |
Other area その他面積 | | Balcony area: 2.88 sq m , Roof balcony: 3.6 sq m (use fee Mu) バルコニー面積:2.88m2、ルーフバルコニー:3.6m2(使用料無) |
Whereabouts floor / structures and stories 所在階/構造・階建 | | 3rd floor / RC4 floors 1 underground story 3階/RC4階地下1階建 |
Completion date 完成時期(築年月) | | July 1985 1985年7月 |
Address 住所 | | Setagaya-ku, Tokyo Kamisoshigaya 4 東京都世田谷区上祖師谷4 |
Traffic 交通 | | Keio Line "Sengawa" walk 15 minutes 京王線「仙川」歩15分
|
Contact お問い合せ先 | | TEL: 0800-603-0042 [Toll free] mobile phone ・ Also available from PHS
Caller ID is not notified
Please contact the "saw SUUMO (Sumo)"
If it does not lead, If the real estate company TEL:0800-603-0042【通話料無料】携帯電話・PHSからもご利用いただけます
発信者番号は通知されません
「SUUMO(スーモ)を見た」と問い合わせください
つながらない方、不動産会社の方は
|
Administrative expense 管理費 | | 11,775 yen / Month (self-management) 1万1775円/月(自主管理) |
Repair reserve 修繕積立金 | | 5940 yen / Month 5940円/月 |
Time residents 入居時期 | | Immediate available 即入居可 |
Whereabouts floor 所在階 | | 3rd floor 3階 |
Direction 向き | | Southwest 南西 |
Renovation リフォーム | | July 2013 interior renovation completed 2013年7月内装リフォーム済 |
Structure-storey 構造・階建て | | RC4 floors 1 underground story RC4階地下1階建 |
Site of the right form 敷地の権利形態 | | Ownership 所有権 |
Use district 用途地域 | | One middle and high 1種中高 |
Parking lot 駐車場 | | Nothing 無 |
Company profile 会社概要 | | <Mediation> Minister of Land, Infrastructure and Transport (12) No. 001608 (one company) Real Estate Association (Corporation) metropolitan area real estate Fair Trade Council member Keio Real Estate Co., Ltd. Osan Chitose office Yubinbango157-0062 Setagaya-ku, Tokyo Minamikarasuyama 5-14-5 <仲介>国土交通大臣(12)第001608号(一社)不動産協会会員 (公社)首都圏不動産公正取引協議会加盟京王不動産(株)千歳烏山営業所〒157-0062 東京都世田谷区南烏山5-14-5 |
Construction 施工 | | Co., Ltd. Fuji Engineering 株式会社冨士工 |
