Used Apartments » Kanto » Tokyo » Setagaya
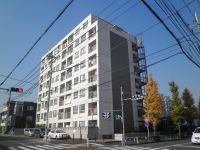 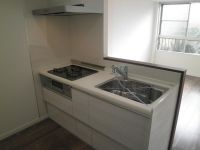
| | Setagaya-ku, Tokyo 東京都世田谷区 |
| Oimachi Line Tokyu "roar" walk 15 minutes 東急大井町線「等々力」歩15分 |
| Interior renovation, Private garden, Face-to-face kitchen, System kitchen, All room storage, TV monitor interphone, All living room flooring, Southwestward, terrace 内装リフォーム、専用庭、対面式キッチン、システムキッチン、全居室収納、TVモニタ付インターホン、全居室フローリング、南西向き、テラス |
| [Surrounding facilities] ・ About 50m until the Seven-Eleven Setagaya Komazawa street shop ・ About until the Summit store 170m ・ Tamagawa about until the post office 450m 【周辺施設】・セブンイレブン世田谷駒沢通り店まで約50m・サミットストアまで約170m・玉川郵便局まで約450m |
Features pickup 特徴ピックアップ | | Interior renovation / System kitchen / All room storage / Face-to-face kitchen / TV monitor interphone / All living room flooring / Southwestward / Private garden 内装リフォーム /システムキッチン /全居室収納 /対面式キッチン /TVモニタ付インターホン /全居室フローリング /南西向き /専用庭 | Event information イベント情報 | | Local guide Board (please make a reservation beforehand) schedule / Every Saturday, Sunday and public holidays time / 10:00 ~ 18:30 staff in local because it does not have to wait, Please contact us in advance. We look forward to. 現地案内会(事前に必ず予約してください)日程/毎週土日祝時間/10:00 ~ 18:30現地にスタッフは待機しておりませんので、事前にご連絡ください。心よりお待ちしております。 | Property name 物件名 | | Fukasawa cooperative apartment house 深沢コーポラス | Price 価格 | | 24,800,000 yen 2480万円 | Floor plan 間取り | | 2LDK 2LDK | Units sold 販売戸数 | | 1 units 1戸 | Total units 総戸数 | | 47 units 47戸 | Occupied area 専有面積 | | 50.22 sq m (center line of wall) 50.22m2(壁芯) | Other area その他面積 | | Private garden: 9 sq m (use fee Mu) 専用庭:9m2(使用料無) | Whereabouts floor / structures and stories 所在階/構造・階建 | | 1st floor / Steel 8-story 1階/鉄骨8階建 | Completion date 完成時期(築年月) | | August 1970 1970年8月 | Address 住所 | | Setagaya-ku, Tokyo Fukasawa 5-1 No. No. 27 東京都世田谷区深沢5-1番27号 | Traffic 交通 | | Oimachi Line Tokyu "roar" walk 15 minutes 東急大井町線「等々力」歩15分
| Related links 関連リンク | | [Related Sites of this company] 【この会社の関連サイト】 | Person in charge 担当者より | | Person in charge of real-estate and building Someya Kazuyuki Age: 30 Daigyokai Experience: 16 years high school baseball players also now just a dad, I will try my best! [House] Narimasu [Qualification] TakuKen, Property and casualty insurance recruiting people [How to spend the holiday] Baseball idiot [Birthplace] Tokai Urayasu high school baseball 担当者宅建染谷 和幸年齢:30代業界経験:16年高校球児も今やただのお父さん、頑張るぞ!【住まい】成増【資格】宅建、損害保険募集人【休日のすごし方】野球バカ【出身地】東海大浦安高校野球部 | Contact お問い合せ先 | | TEL: 0120-984841 [Toll free] Please contact the "saw SUUMO (Sumo)" TEL:0120-984841【通話料無料】「SUUMO(スーモ)を見た」と問い合わせください | Administrative expense 管理費 | | 6667 yen / Month (self-management) 6667円/月(自主管理) | Repair reserve 修繕積立金 | | 13,333 yen / Month 1万3333円/月 | Time residents 入居時期 | | Consultation 相談 | Whereabouts floor 所在階 | | 1st floor 1階 | Direction 向き | | Southwest 南西 | Renovation リフォーム | | 2013 November interior renovation completed (kitchen ・ bathroom ・ toilet ・ wall ・ floor ・ all rooms) 2013年11月内装リフォーム済(キッチン・浴室・トイレ・壁・床・全室) | Overview and notices その他概要・特記事項 | | Contact: Someya Kazuyuki 担当者:染谷 和幸 | Structure-storey 構造・階建て | | Steel 8-story 鉄骨8階建 | Site of the right form 敷地の権利形態 | | Ownership 所有権 | Use district 用途地域 | | One middle and high 1種中高 | Company profile 会社概要 | | <Mediation> Minister of Land, Infrastructure and Transport (6) No. 004139 (Ltd.) Daikyo Riarudo Shibuya business Section 2 / Telephone reception → Headquarters: Tokyo 150-0002 Shibuya, Shibuya-ku, Tokyo 2-17-5 Shionogi Shibuya building <仲介>国土交通大臣(6)第004139号(株)大京リアルド渋谷店営業二課/電話受付→本社:東京〒150-0002 東京都渋谷区渋谷2-17-5 シオノギ渋谷ビル | Construction 施工 | | Nichimo Corporation prefabricated ニチモプレハブ |
Local appearance photo現地外観写真 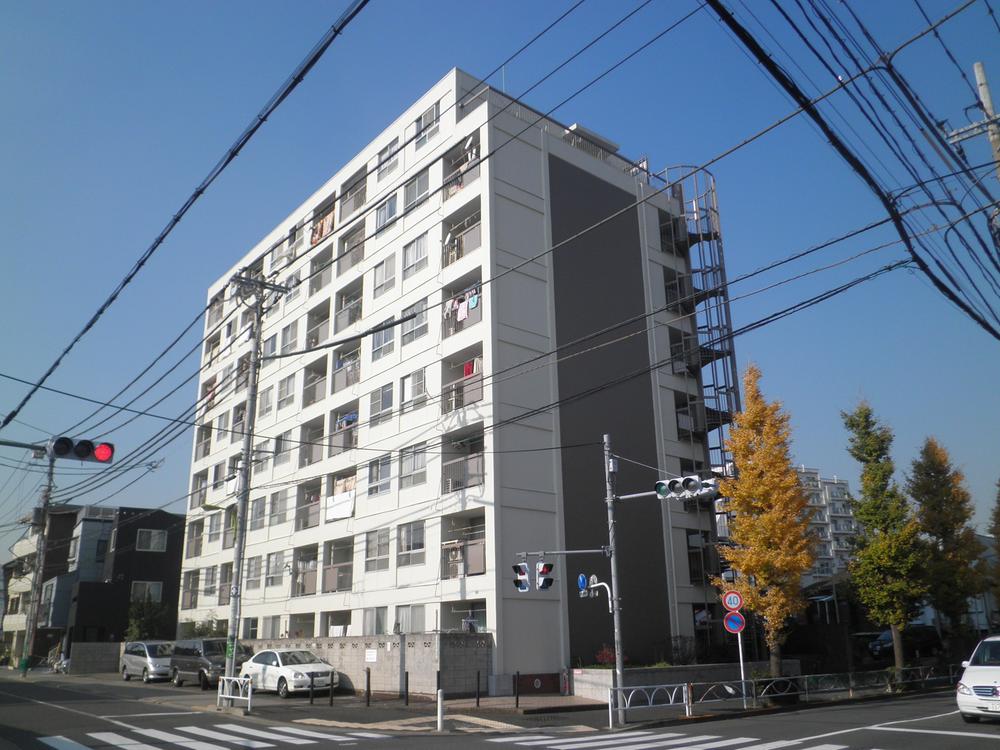 Local (12 May 2013) Shooting
現地(2013年12月)撮影
Kitchenキッチン 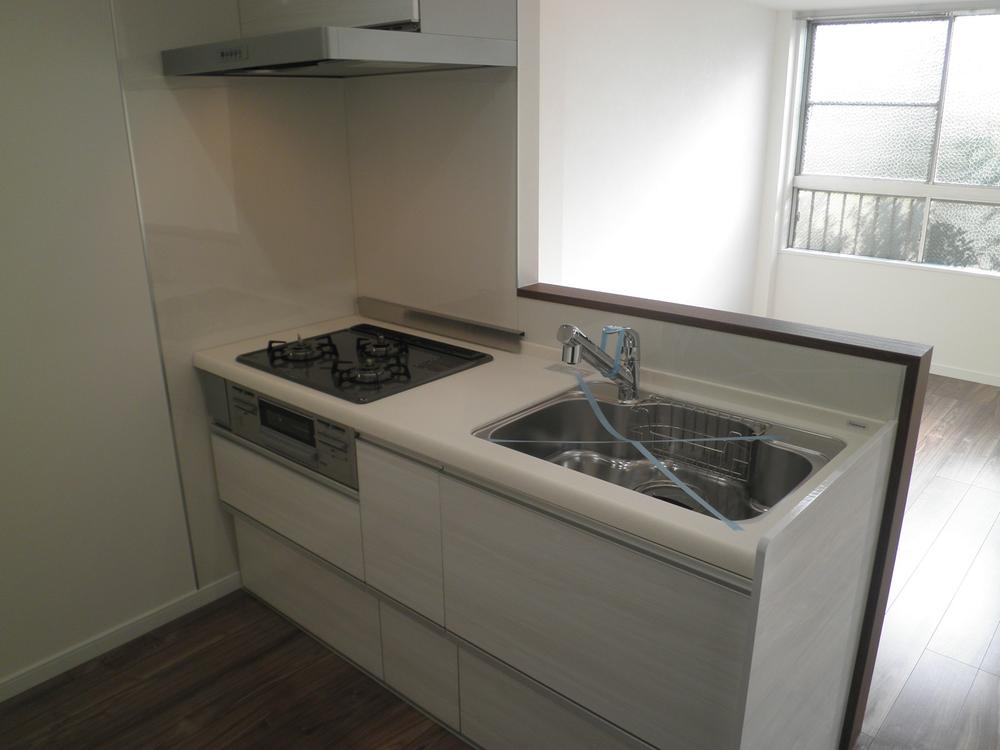 Indoor (12 May 2013) Shooting
室内(2013年12月)撮影
Floor plan間取り図 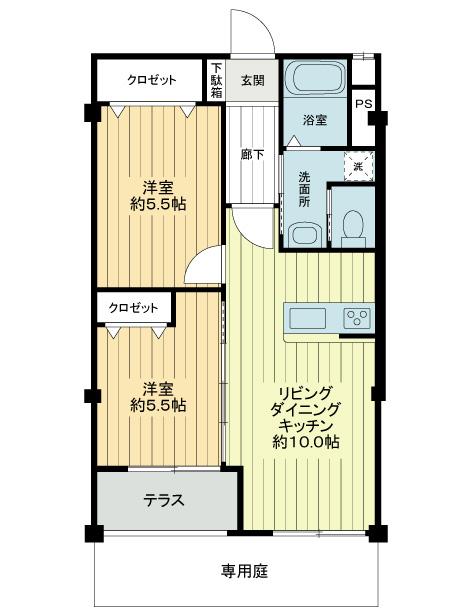 2LDK, Price 24,800,000 yen, Occupied area 50.22 sq m floor plan
2LDK、価格2480万円、専有面積50.22m2 間取り図
Local appearance photo現地外観写真 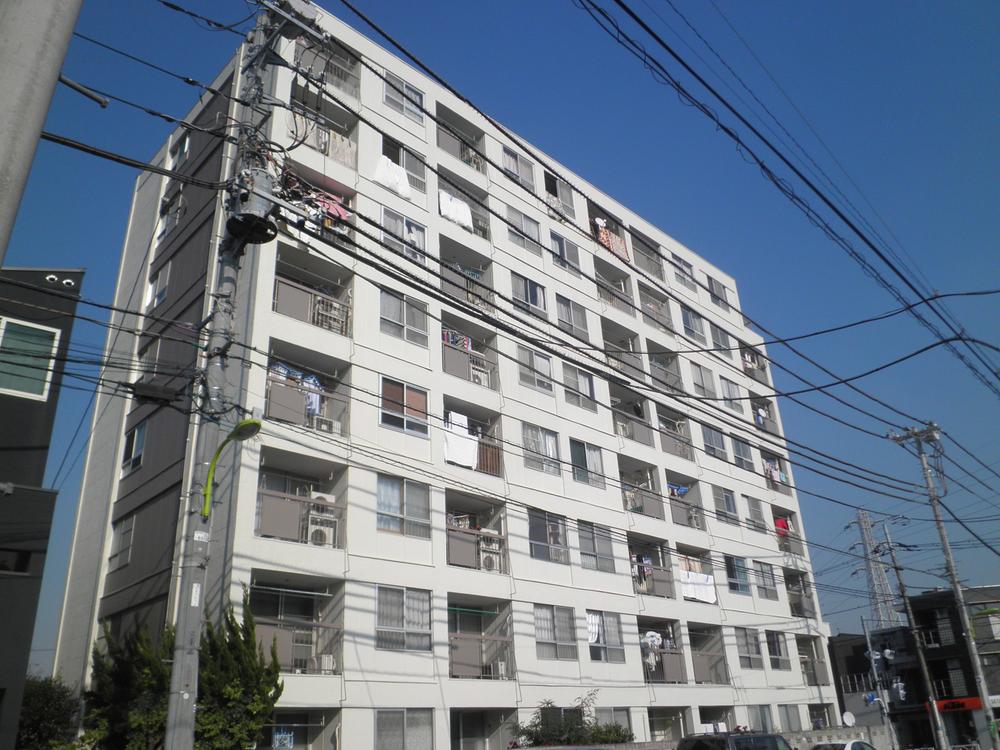 Local (12 May 2013) Shooting
現地(2013年12月)撮影
Livingリビング 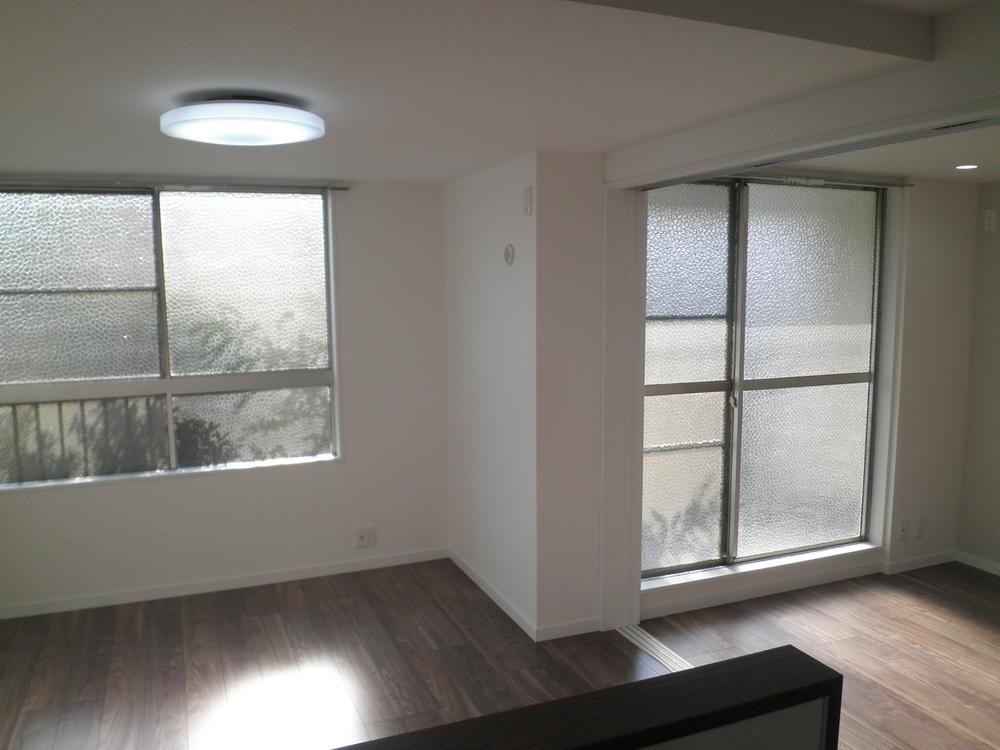 Indoor (12 May 2013) Shooting
室内(2013年12月)撮影
Bathroom浴室 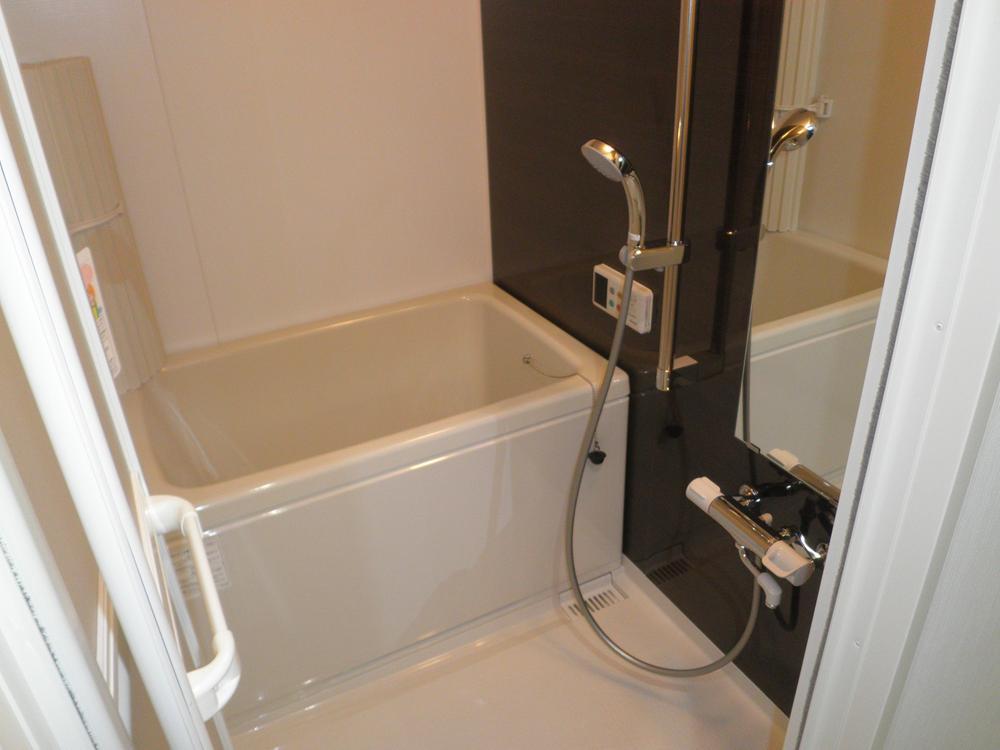 Indoor (12 May 2013) Shooting
室内(2013年12月)撮影
Non-living roomリビング以外の居室 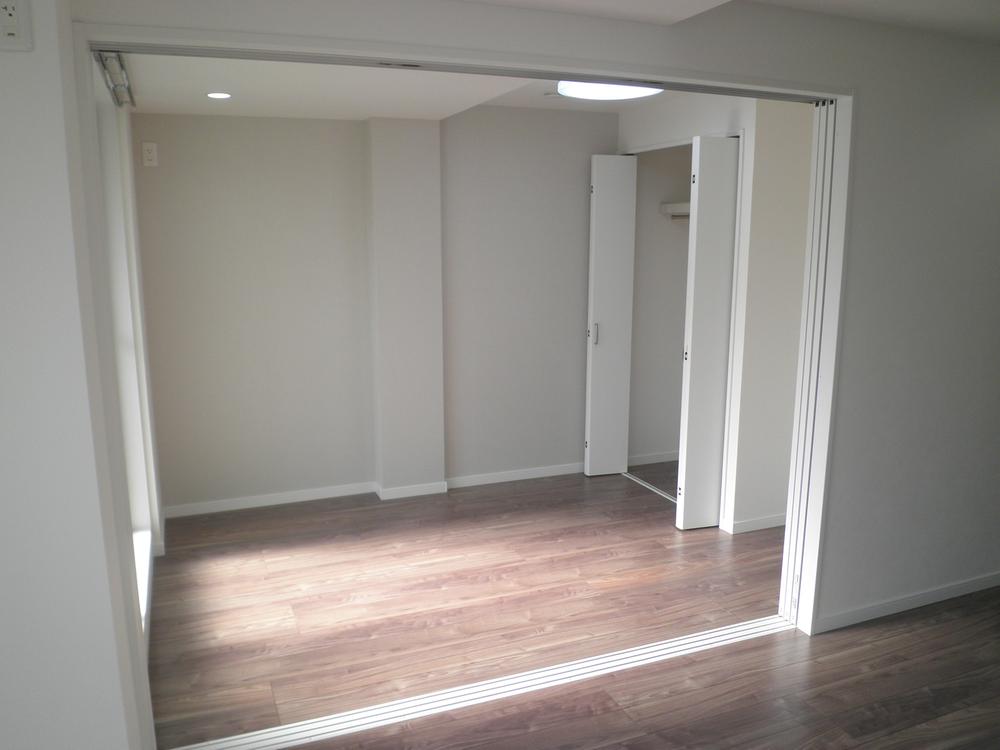 Indoor (12 May 2013) Shooting
室内(2013年12月)撮影
Wash basin, toilet洗面台・洗面所 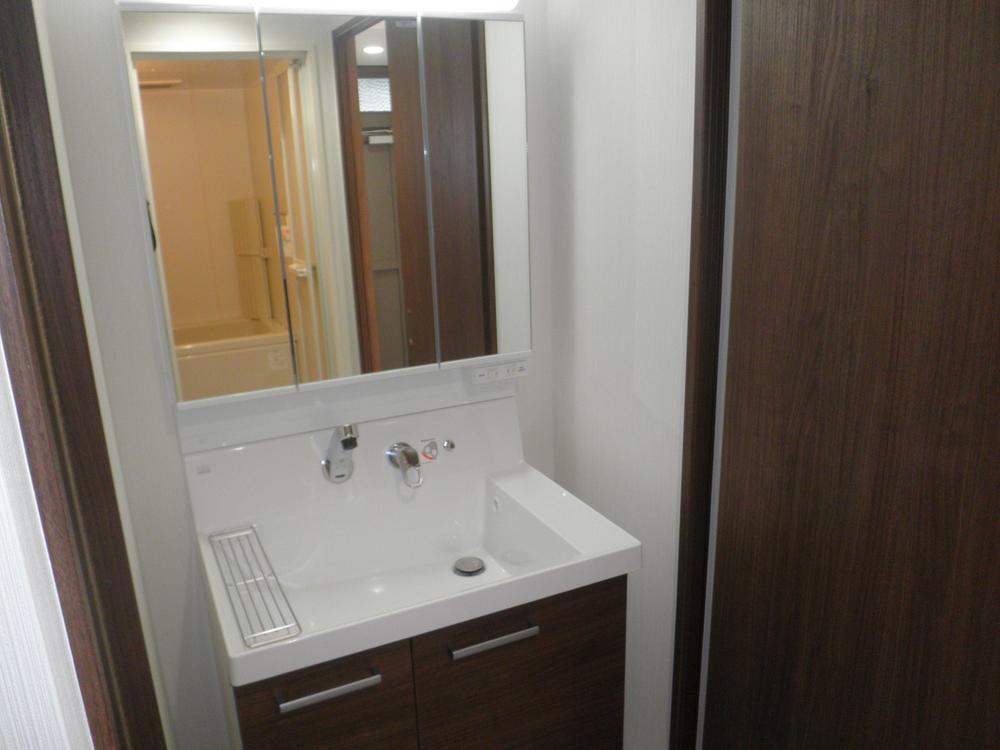 Indoor (12 May 2013) Shooting
室内(2013年12月)撮影
Toiletトイレ 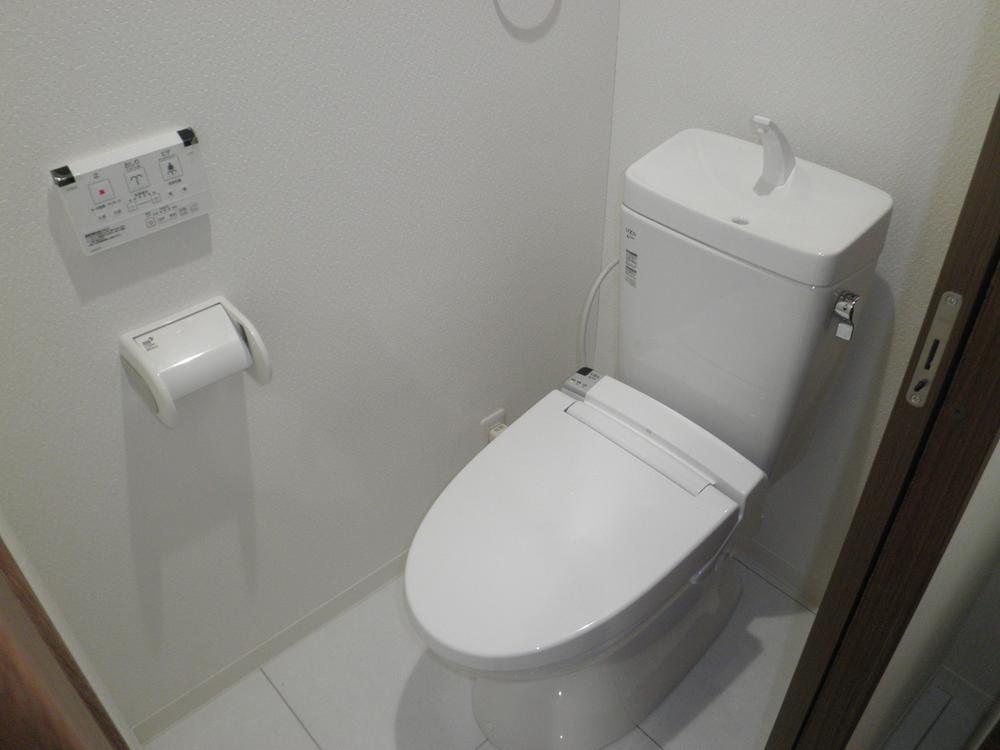 Indoor (12 May 2013) Shooting
室内(2013年12月)撮影
Entranceエントランス 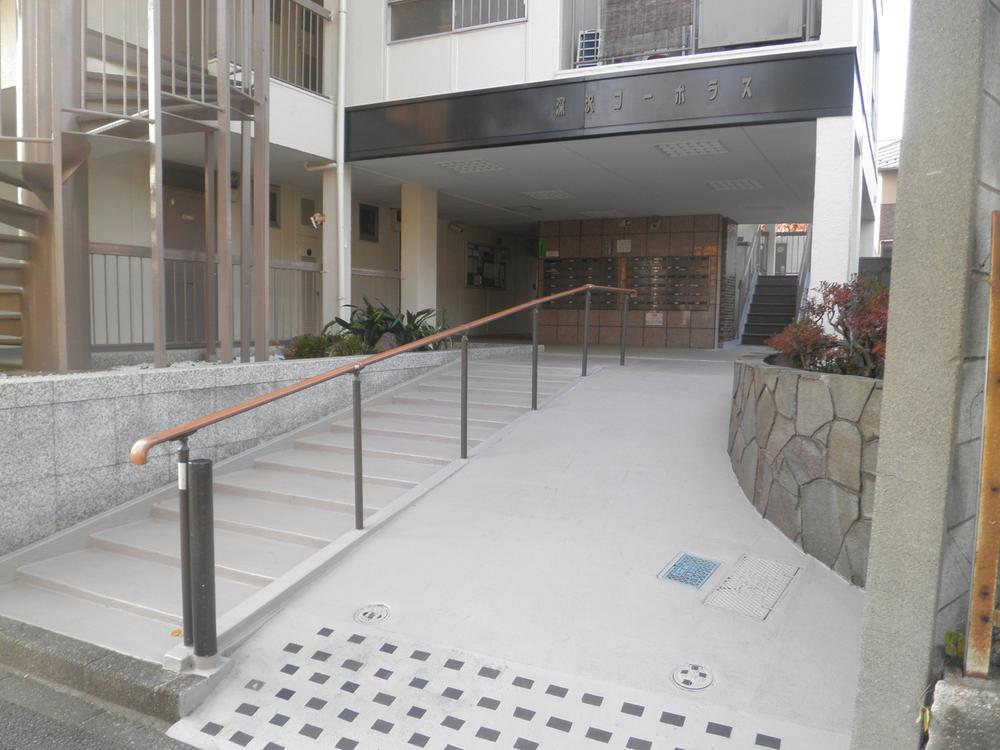 Common areas
共用部
Other common areasその他共用部 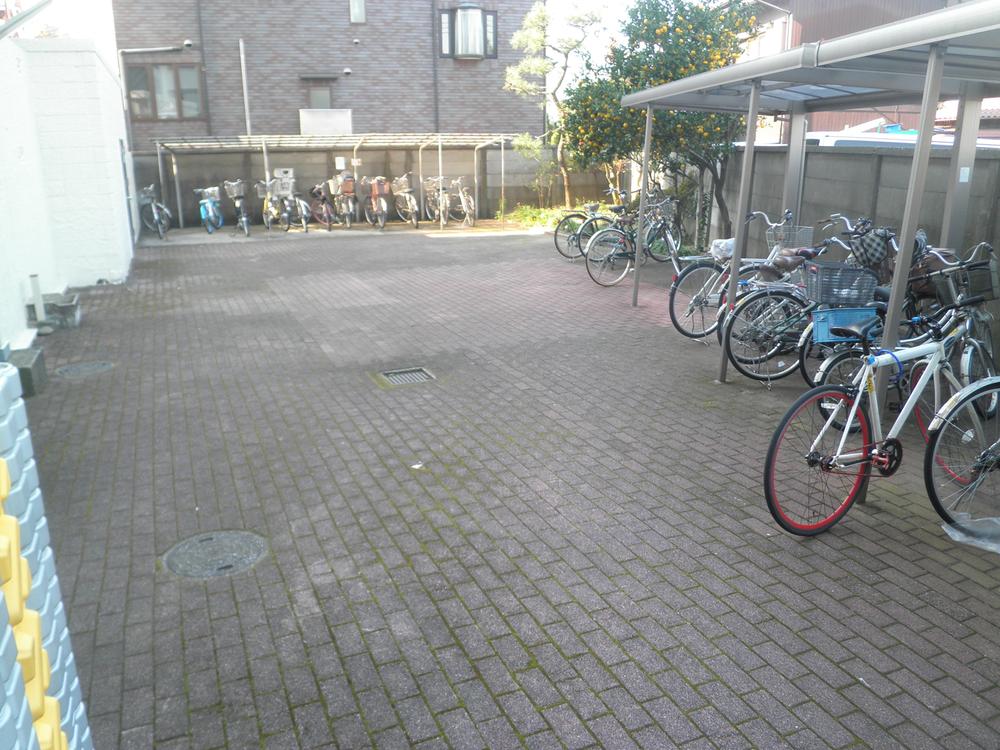 Common areas
共用部
Local appearance photo現地外観写真 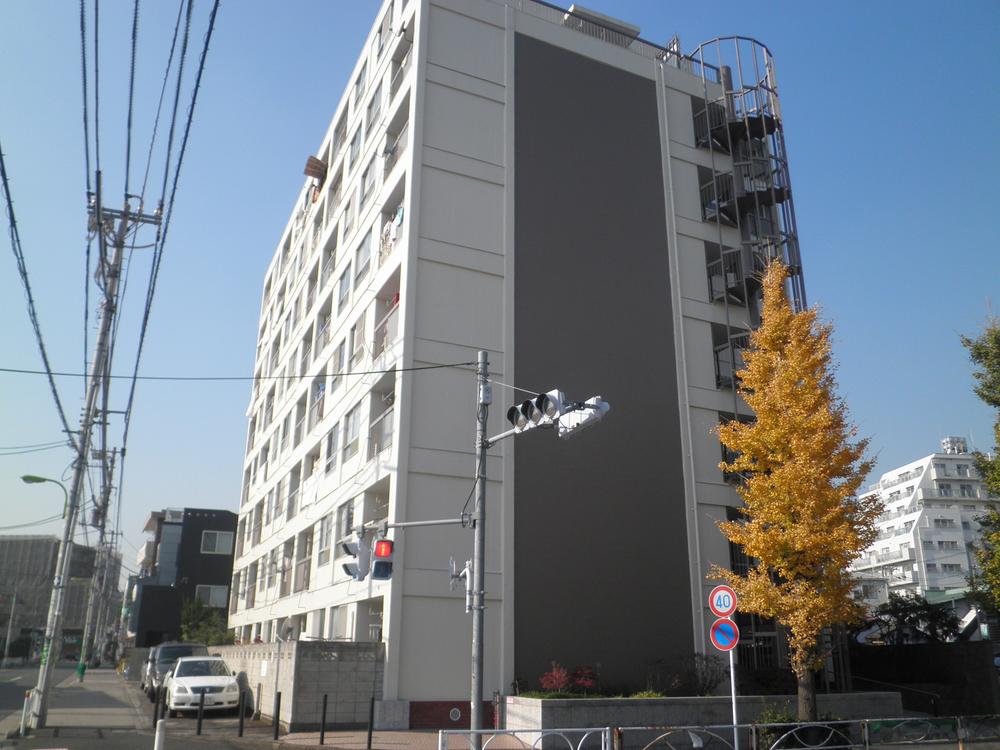 Local (12 May 2013) Shooting
現地(2013年12月)撮影
Livingリビング 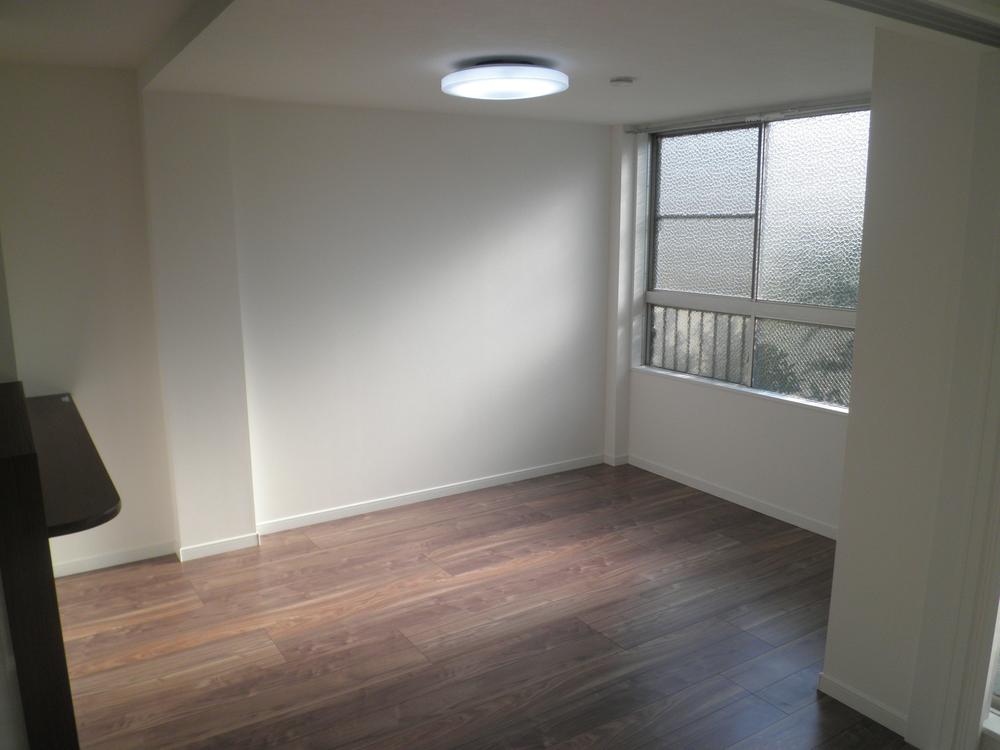 Indoor (12 May 2013) Shooting
室内(2013年12月)撮影
Entranceエントランス 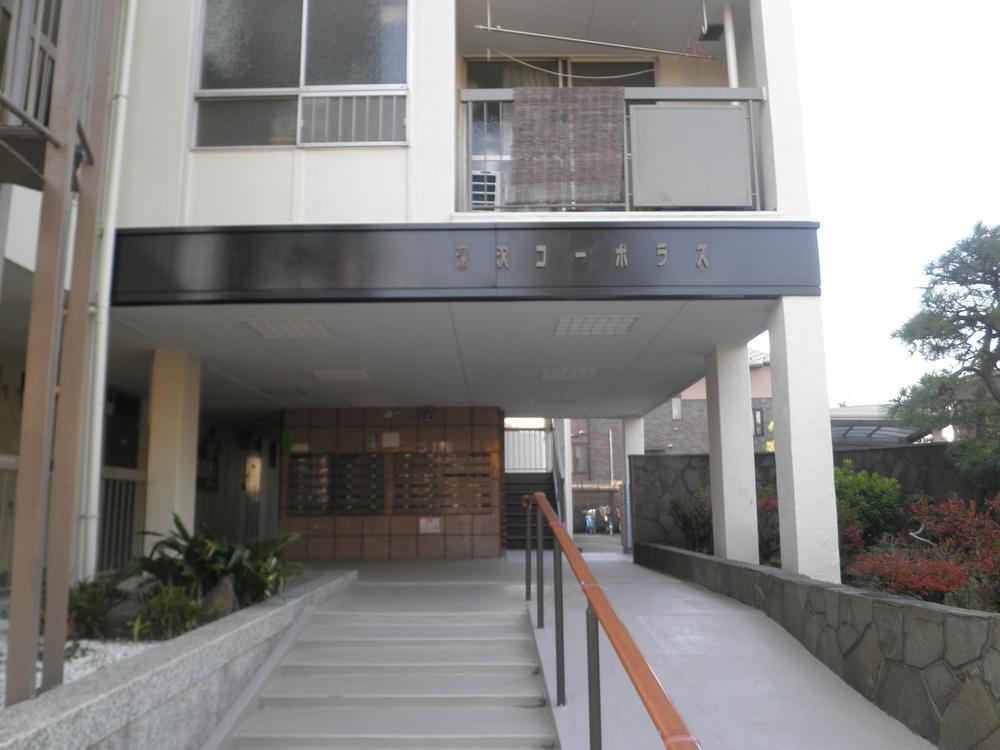 Common areas
共用部
Local appearance photo現地外観写真 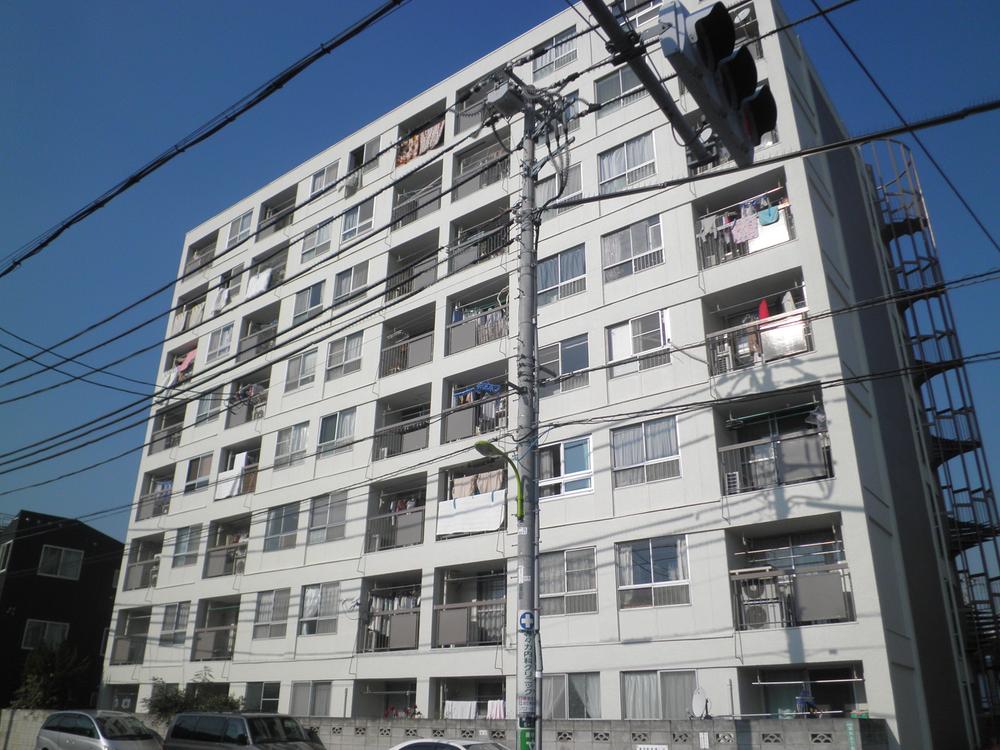 Local (12 May 2013) Shooting
現地(2013年12月)撮影
Non-living roomリビング以外の居室 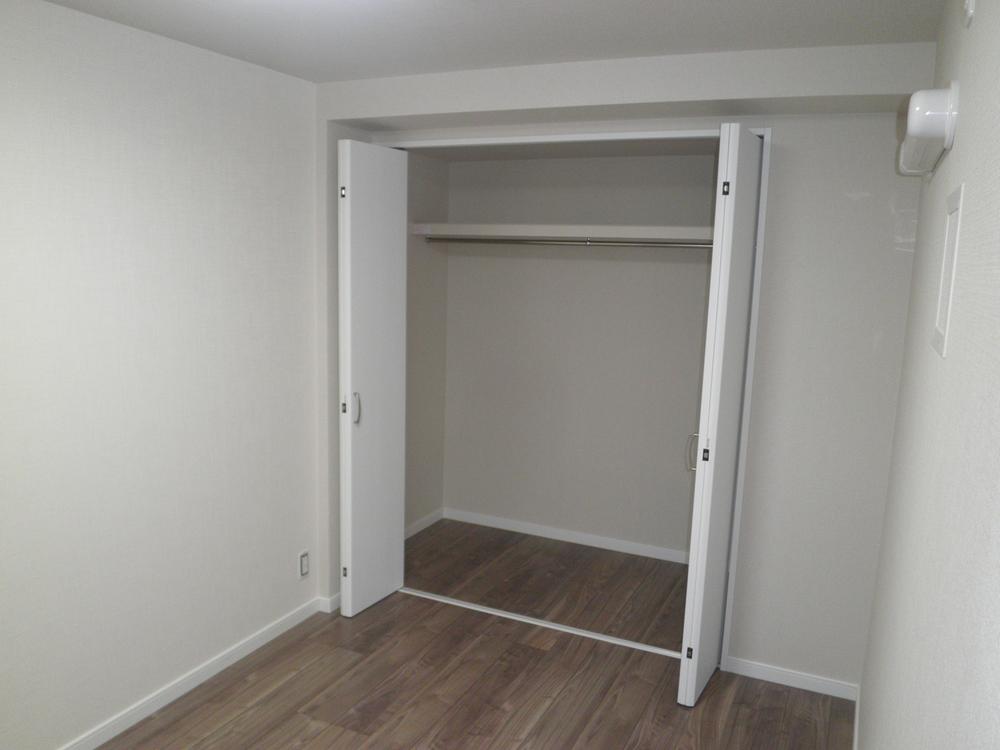 Indoor (12 May 2013) Shooting
室内(2013年12月)撮影
Location
|

















