Used Apartments » Kanto » Tokyo » Setagaya
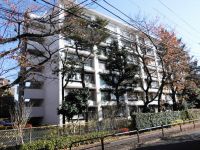 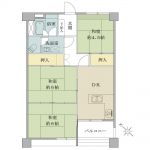
| | Setagaya-ku, Tokyo 東京都世田谷区 |
| Keio Line "Roka park" walk 5 minutes 京王線「芦花公園」歩5分 |
| Keio Line "Roka park" station A 5-minute walk! Express ・ It stops the rapid "Osan Chitose" station is also a 7-minute walk! Tranquil, green living environment Because from the balcony overlooking the green southwestward, Day good 京王線「芦花公園」駅 徒歩5分! 急行・快速のとまる「千歳烏山」駅も徒歩7分!閑静で緑豊かな住環境 バルコニーから緑が望めます南西向きのため、日当り良好 |
| ・ Large-scale apartment of the total number of units 290 units There courtyard and park on site ・ The way from the "Roka park" station, Summit Roka park Ekimae, Seijo Ishii And Roka park shop, There super near property. ・総戸数290戸の大規模マンション 敷地内に中庭や公園あり・「芦花公園」駅からの道のりに、サミット芦花公園駅前店、成城石井 芦花公園店と、 物件近くにスーパーございます。 |
Features pickup 特徴ピックアップ | | Super close / Yang per good / Flat to the station / A quiet residential area / Japanese-style room / Bicycle-parking space / Elevator / Leafy residential area / Southwestward / Movable partition スーパーが近い /陽当り良好 /駅まで平坦 /閑静な住宅地 /和室 /駐輪場 /エレベーター /緑豊かな住宅地 /南西向き /可動間仕切り | Property name 物件名 | | Minami Osan housing Building 2 烏山南住宅 2号棟 | Price 価格 | | 18,800,000 yen 1880万円 | Floor plan 間取り | | 3DK 3DK | Units sold 販売戸数 | | 1 units 1戸 | Total units 総戸数 | | 290 units 290戸 | Occupied area 専有面積 | | 59.22 sq m (17.91 tsubo) (center line of wall) 59.22m2(17.91坪)(壁芯) | Other area その他面積 | | Balcony area: 3.9 sq m バルコニー面積:3.9m2 | Whereabouts floor / structures and stories 所在階/構造・階建 | | Second floor / SRC7 story 2階/SRC7階建 | Completion date 完成時期(築年月) | | January 1971 1971年1月 | Address 住所 | | Setagaya-ku, Tokyo Minamikarasuyama 2-8-2 東京都世田谷区南烏山2-8-2 | Traffic 交通 | | Keio Line "Roka park" walk 5 minutes
Keio Line "Osan Chitose" walk 7 minutes 京王線「芦花公園」歩5分
京王線「千歳烏山」歩7分
| Related links 関連リンク | | [Related Sites of this company] 【この会社の関連サイト】 | Person in charge 担当者より | | Rep Akira Takeuchi 担当者竹内 昭 | Contact お問い合せ先 | | TEL: 0800-603-0162 [Toll free] mobile phone ・ Also available from PHS
Caller ID is not notified
Please contact the "saw SUUMO (Sumo)"
If it does not lead, If the real estate company TEL:0800-603-0162【通話料無料】携帯電話・PHSからもご利用いただけます
発信者番号は通知されません
「SUUMO(スーモ)を見た」と問い合わせください
つながらない方、不動産会社の方は
| Administrative expense 管理費 | | 8280 yen / Month (consignment (commuting)) 8280円/月(委託(通勤)) | Repair reserve 修繕積立金 | | 11,530 yen / Month 1万1530円/月 | Time residents 入居時期 | | Consultation 相談 | Whereabouts floor 所在階 | | Second floor 2階 | Direction 向き | | Southwest 南西 | Overview and notices その他概要・特記事項 | | Contact: Akira Takeuchi 担当者:竹内 昭 | Structure-storey 構造・階建て | | SRC7 story SRC7階建 | Site of the right form 敷地の権利形態 | | Ownership 所有権 | Use district 用途地域 | | One middle and high 1種中高 | Parking lot 駐車場 | | Sky Mu 空無 | Company profile 会社概要 | | <Mediation> Minister of Land, Infrastructure and Transport (9) No. 002,885 (one company) Real Estate Association (Corporation) metropolitan area real estate Fair Trade Council member Tatemono Real Estate Sales Co., Ltd. Retail sales department Yubinbango151-0051 Shibuya-ku, Tokyo Sendagaya 4-23-5 JPR Sendagaya building first floor <仲介>国土交通大臣(9)第002885号(一社)不動産協会会員 (公社)首都圏不動産公正取引協議会加盟東京建物不動産販売(株)リテール営業部〒151-0051 東京都渋谷区千駄ヶ谷4-23-5 JPR千駄ヶ谷ビル1階 | Construction 施工 | | (Ltd.) Asanumagumi (株)淺沼組 |
Local appearance photo現地外観写真 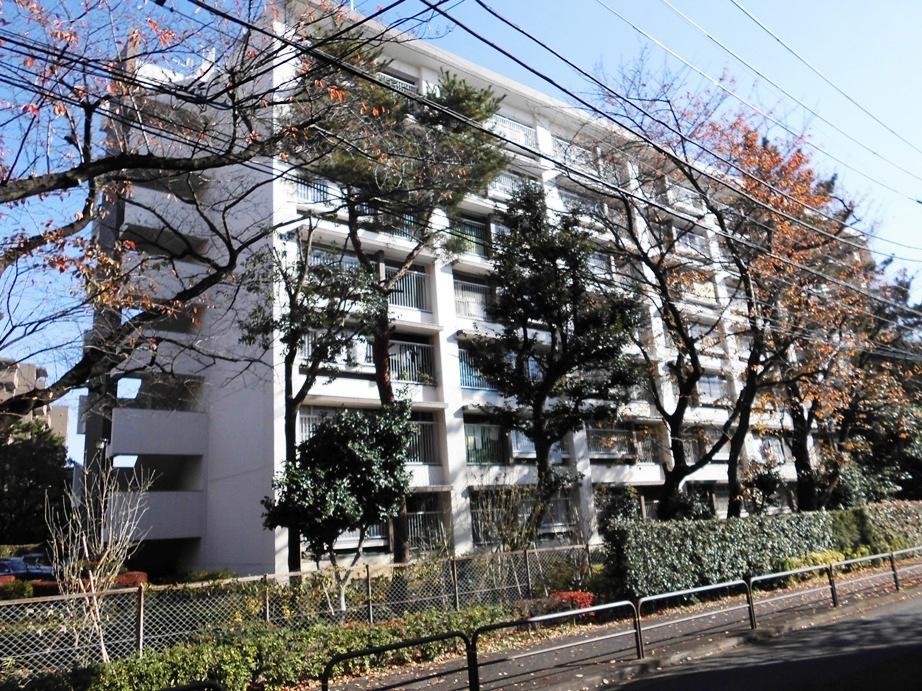 Local (12 May 2013) Shooting
現地(2013年12月)撮影
Floor plan間取り図 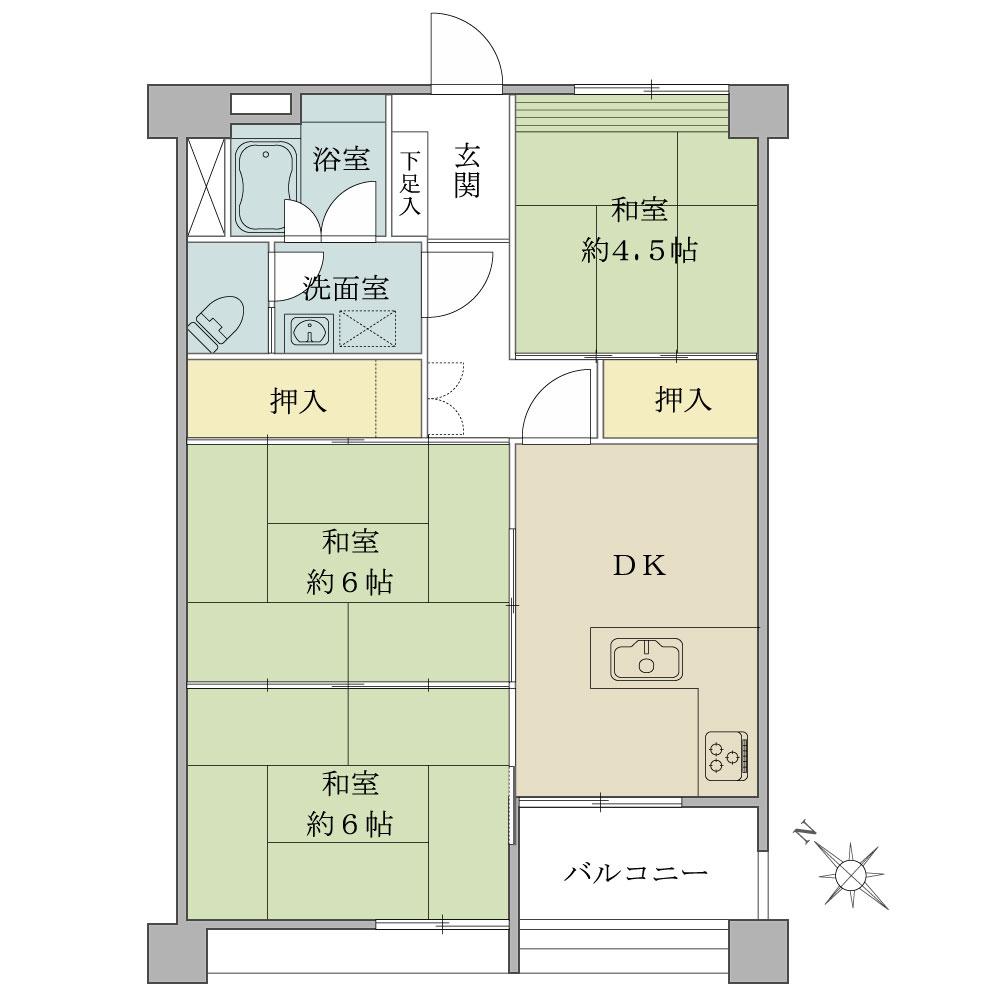 3DK, Price 18,800,000 yen, Occupied area 59.22 sq m , Balcony area 3.9 sq m
3DK、価格1880万円、専有面積59.22m2、バルコニー面積3.9m2
Local appearance photo現地外観写真 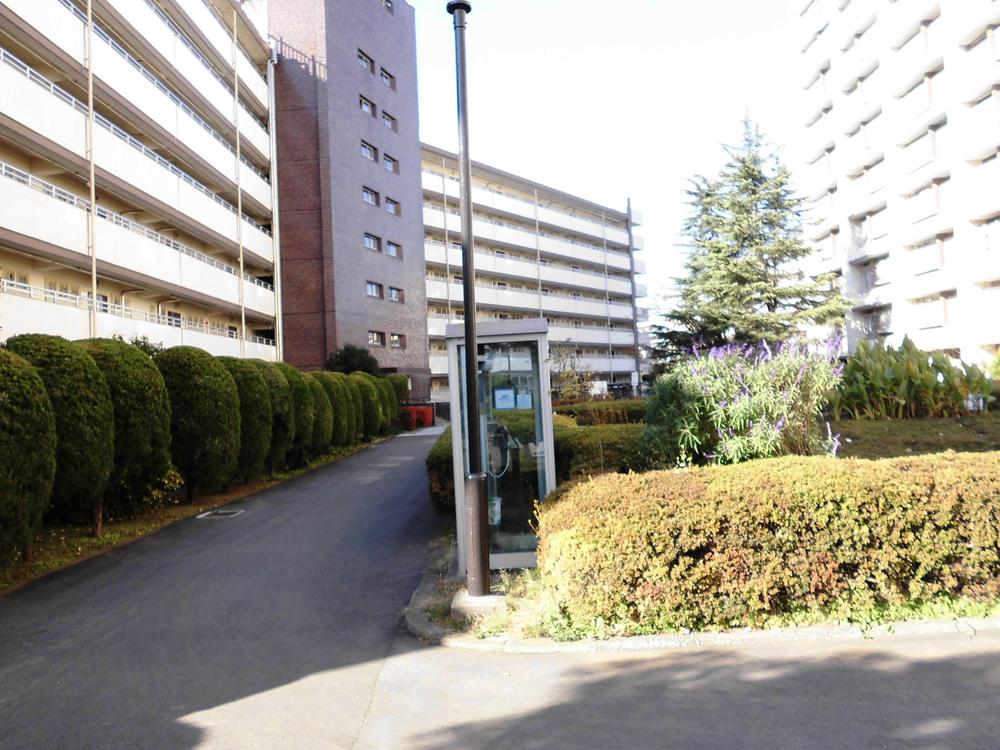 Local (12 May 2013) Shooting
現地(2013年12月)撮影
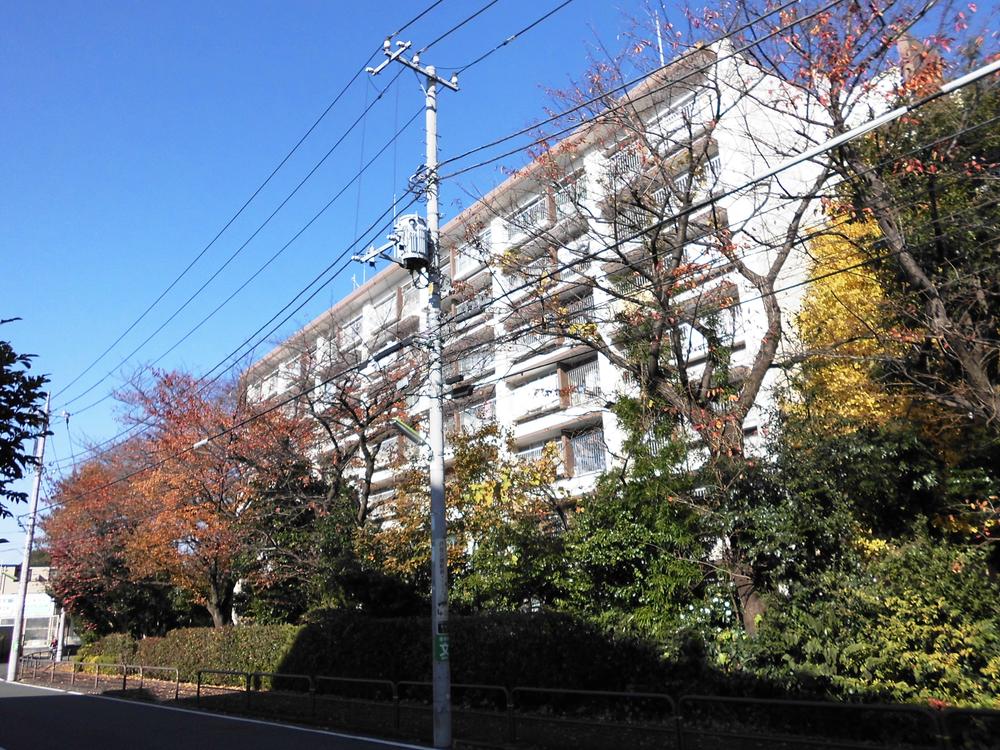 Local (12 May 2013) Shooting
現地(2013年12月)撮影
Other common areasその他共用部 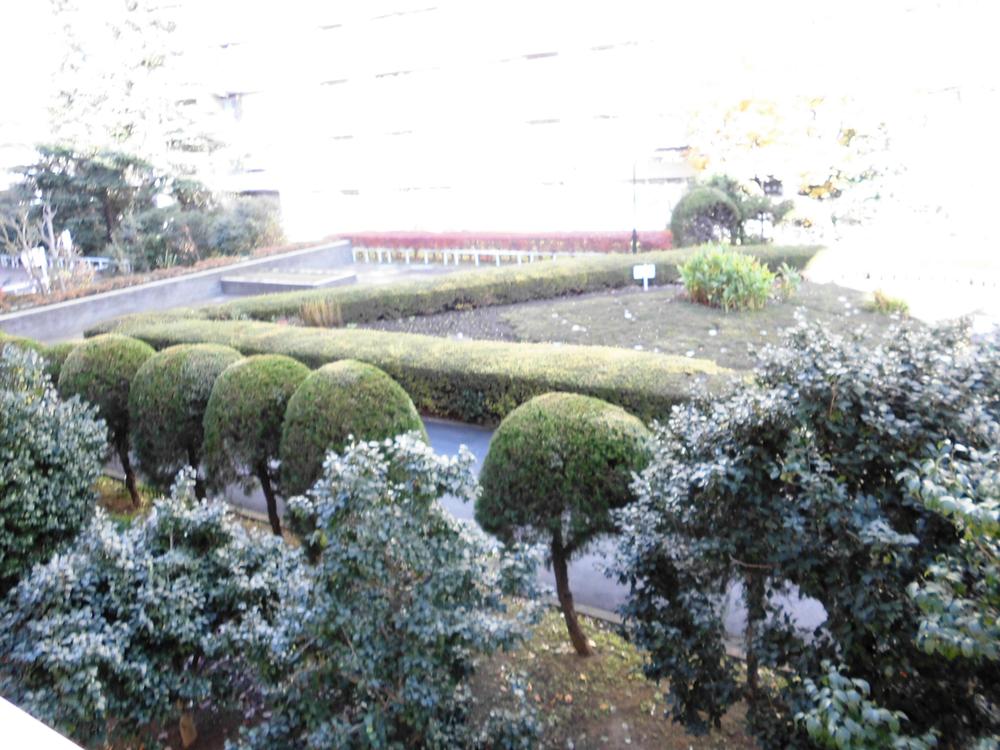 Courtyard (December 2013) Shooting
中庭(2013年12月)撮影
View photos from the dwelling unit住戸からの眺望写真 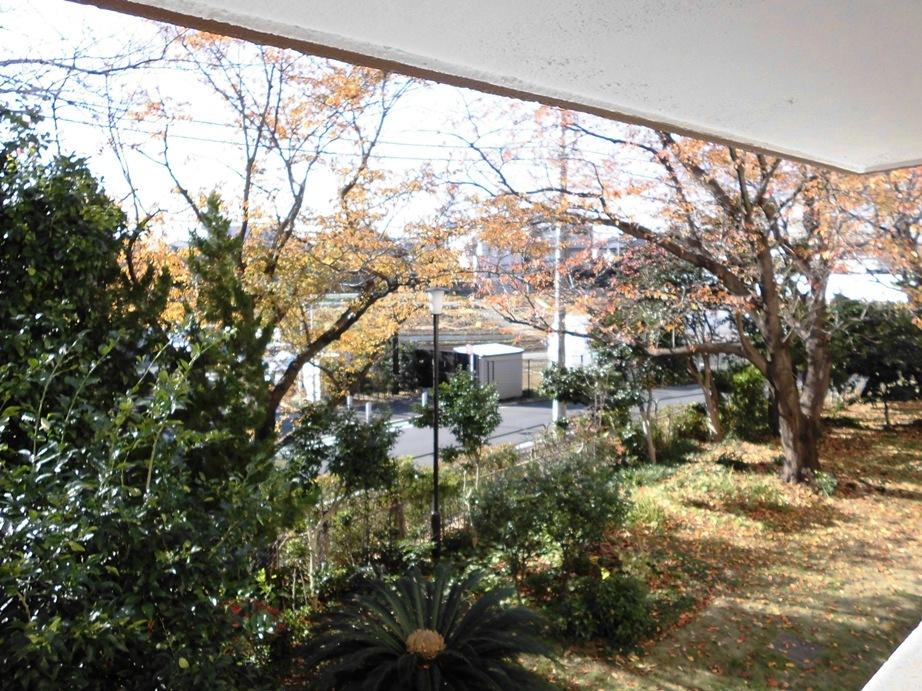 View from the site (December 2013) Shooting
現地からの眺望(2013年12月)撮影
Other common areasその他共用部 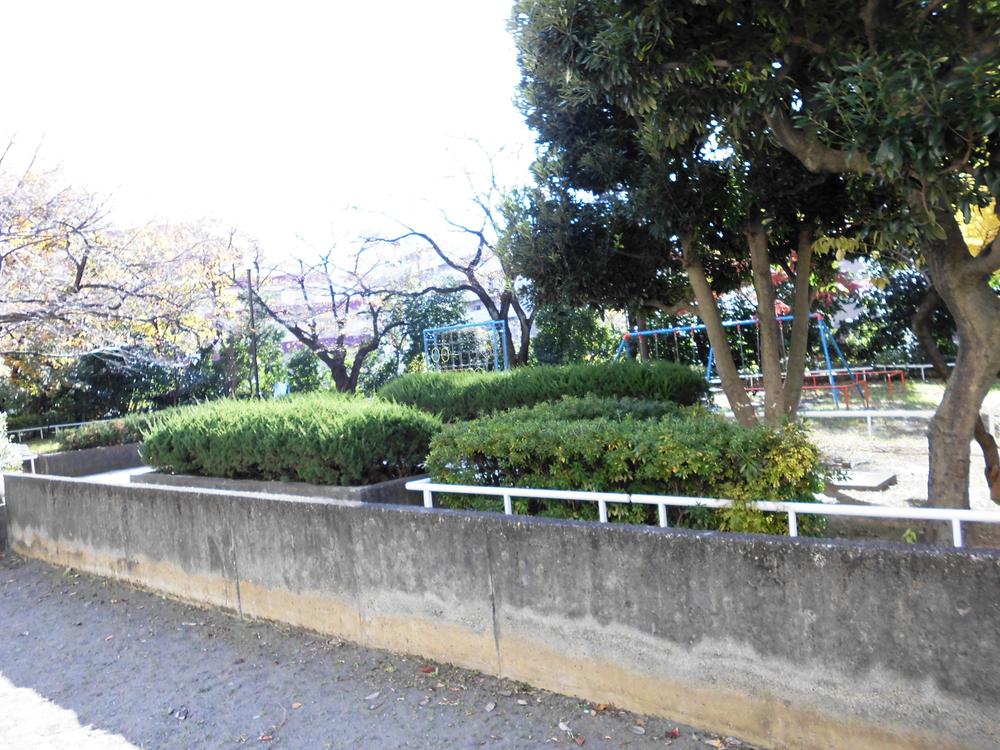 On-site park (December 2013) Shooting
敷地内公園(2013年12月)撮影
View photos from the dwelling unit住戸からの眺望写真 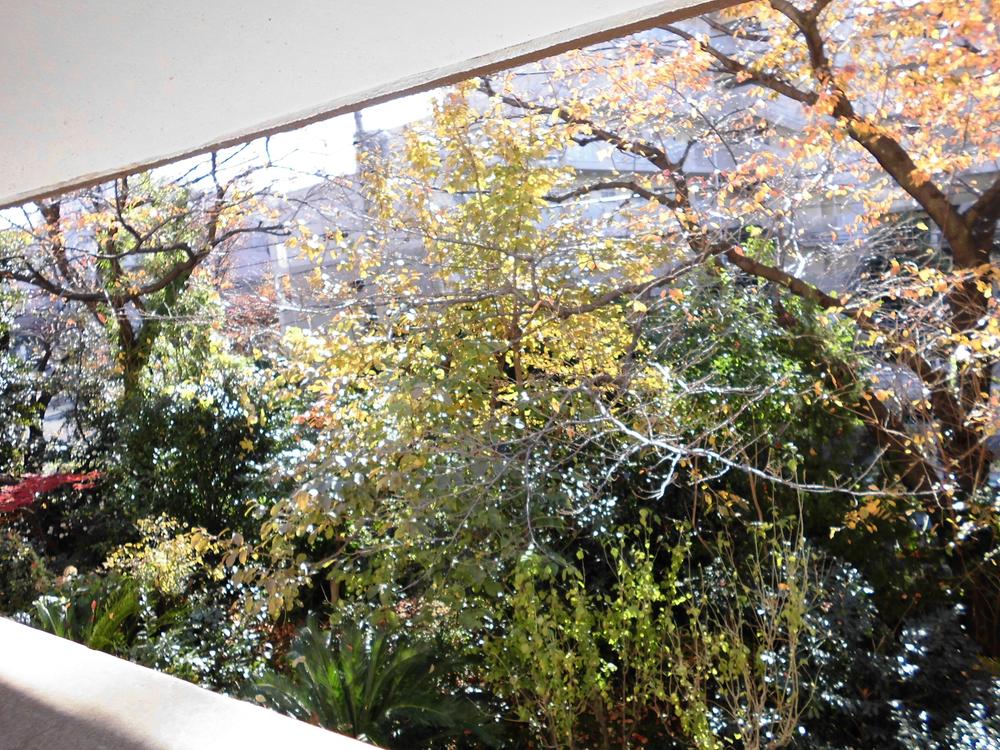 View from the site (December 2013) Shooting
現地からの眺望(2013年12月)撮影
Other common areasその他共用部 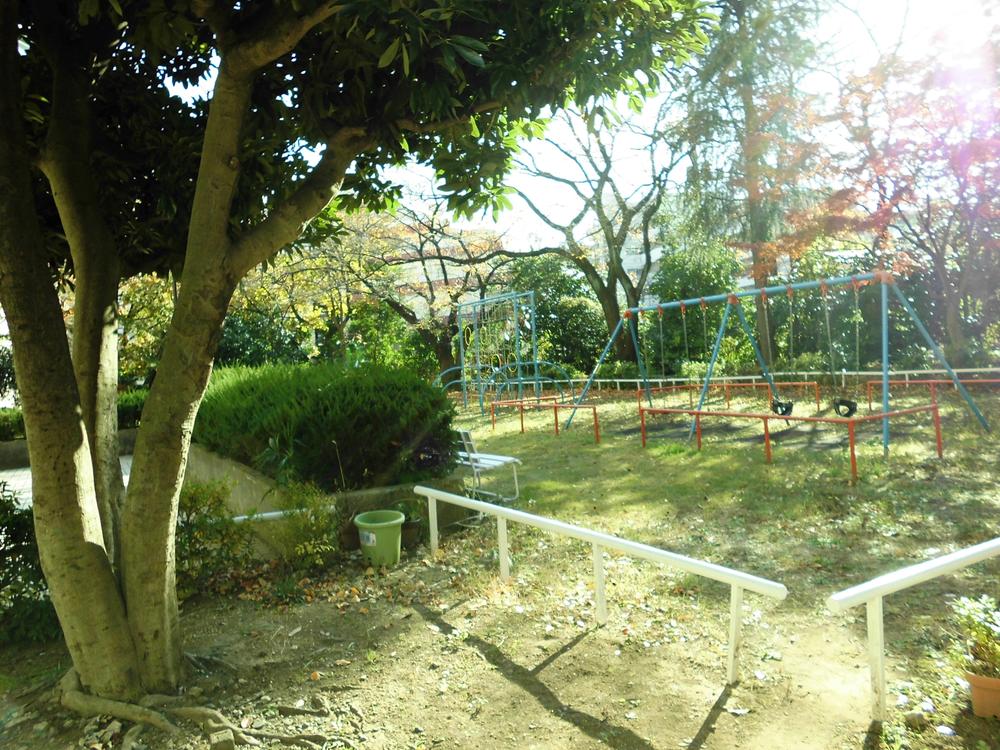 On-site park (December 2013) Shooting
敷地内公園(2013年12月)撮影
Location
|










