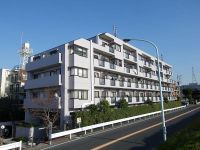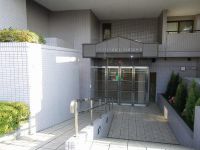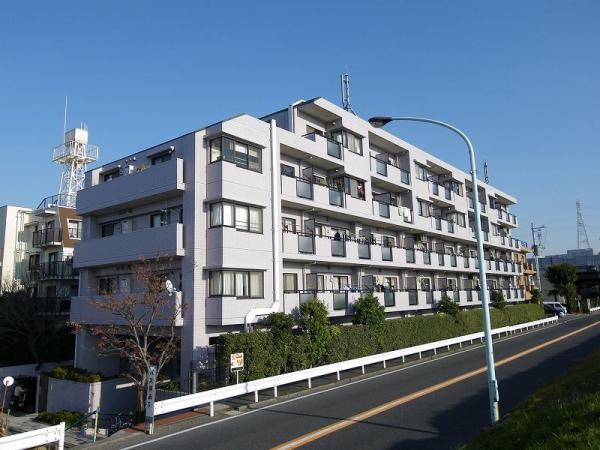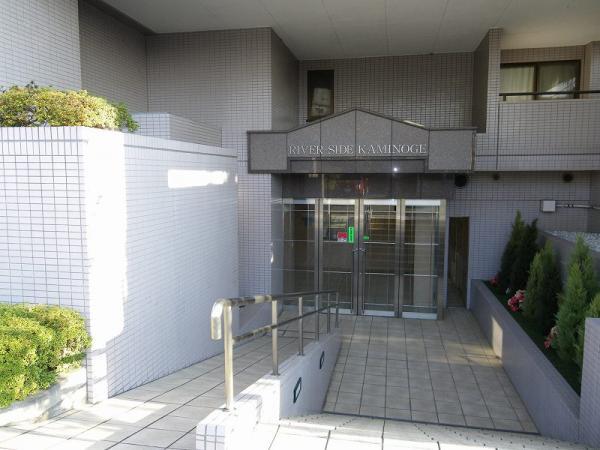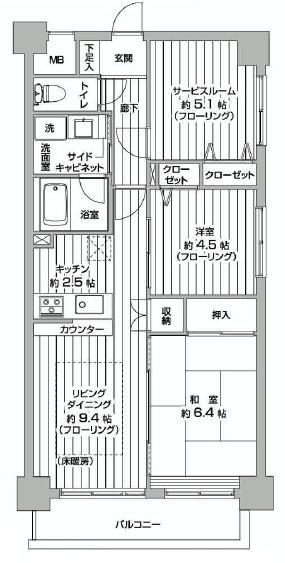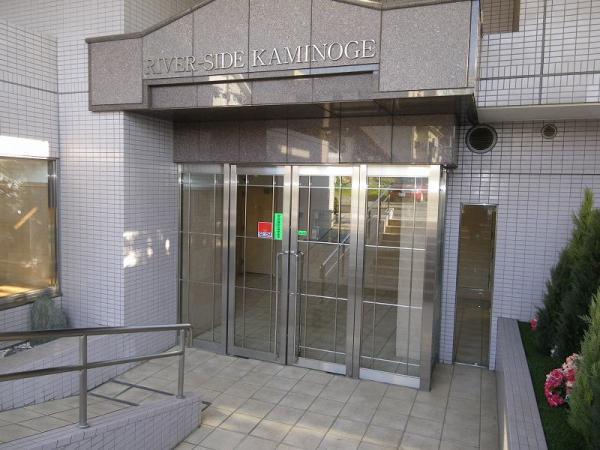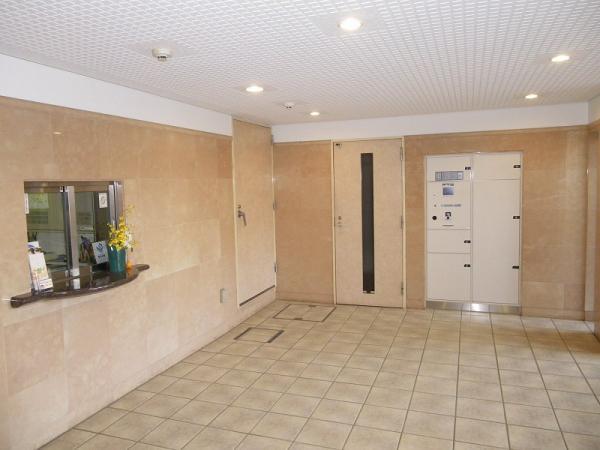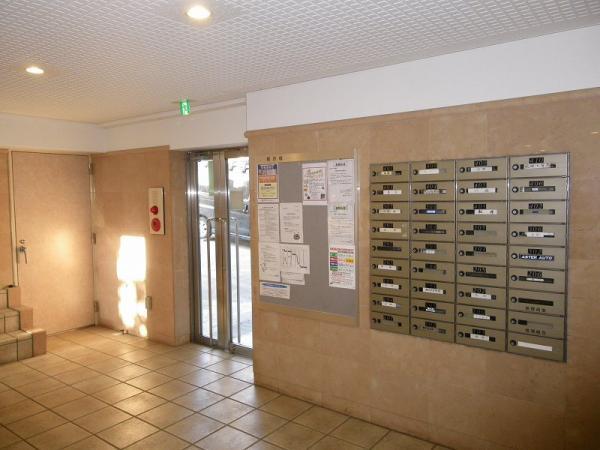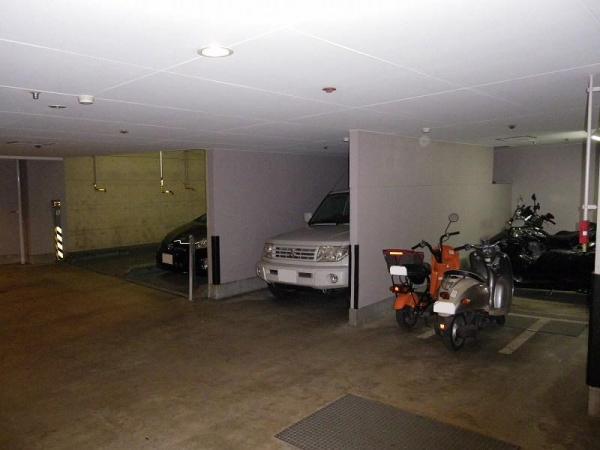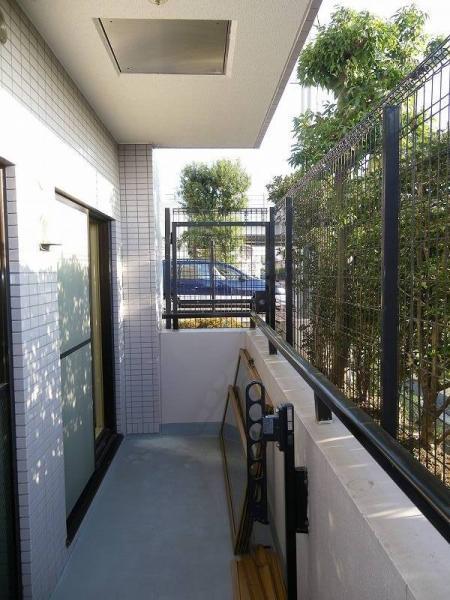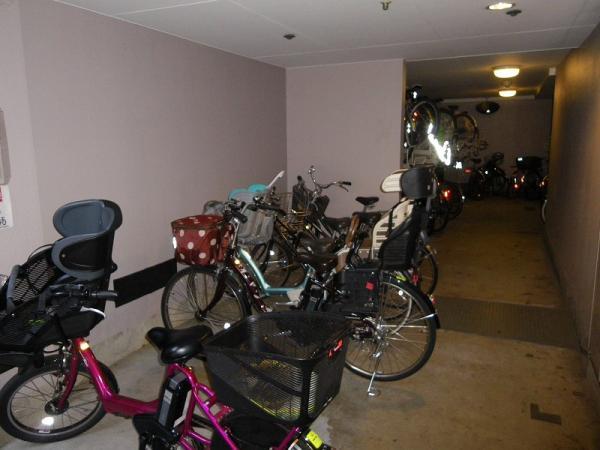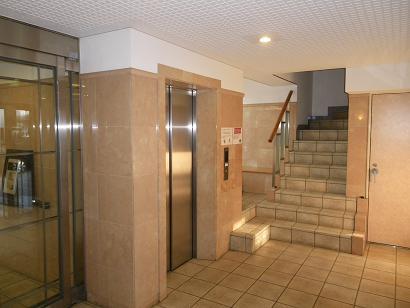|
|
Setagaya-ku, Tokyo
東京都世田谷区
|
|
Oimachi Line Tokyu "Kaminoge" walk 14 minutes
東急大井町線「上野毛」歩14分
|
|
◆ Southwest Corner Room ◆ Already the new interior renovation ◆ Pet breeding Allowed ◆ Floor heating ・ Dishwasher ・ With bathroom ventilation dryer
◆南西角部屋◆新規内装リノベーション済み◆ペット飼育可◆床暖房・食洗機・浴室換気乾燥機付き
|
|
◆ Southwest Corner Room ◆ Already the new interior renovation ◆ Pet breeding Allowed ◆ Floor heating ・ Dishwasher ・ With bathroom ventilation dryer
◆南西角部屋◆新規内装リノベーション済み◆ペット飼育可◆床暖房・食洗機・浴室換気乾燥機付き
|
Features pickup 特徴ピックアップ | | Immediate Available / 2 along the line more accessible / System kitchen / Bathroom Dryer / Corner dwelling unit / Face-to-face kitchen / Elevator / Renovation / Dish washing dryer / Pets Negotiable / Floor heating 即入居可 /2沿線以上利用可 /システムキッチン /浴室乾燥機 /角住戸 /対面式キッチン /エレベーター /リノベーション /食器洗乾燥機 /ペット相談 /床暖房 |
Property name 物件名 | | Cesar Riverside Kaminoge セザールリバーサイド上野毛 |
Price 価格 | | 33,400,000 yen 3340万円 |
Floor plan 間取り | | 3LDK 3LDK |
Units sold 販売戸数 | | 1 units 1戸 |
Total units 総戸数 | | 33 units 33戸 |
Occupied area 専有面積 | | 61.65 sq m (center line of wall) 61.65m2(壁芯) |
Other area その他面積 | | Balcony area: 6.79 sq m バルコニー面積:6.79m2 |
Whereabouts floor / structures and stories 所在階/構造・階建 | | 1st floor / RC5 story 1階/RC5階建 |
Completion date 完成時期(築年月) | | June 1998 1998年6月 |
Address 住所 | | Setagaya-ku, Tokyo Noge 3 東京都世田谷区野毛3 |
Traffic 交通 | | Oimachi Line Tokyu "Kaminoge" walk 14 minutes
Denentoshi Tokyu "Futakotamagawa" walk 18 minutes
Oimachi Line Tokyu "Futakotamagawa" walk 18 minutes 東急大井町線「上野毛」歩14分
東急田園都市線「二子玉川」歩18分
東急大井町線「二子玉川」歩18分
|
Related links 関連リンク | | [Related Sites of this company] 【この会社の関連サイト】 |
Contact お問い合せ先 | | TEL: 0800-603-0560 [Toll free] mobile phone ・ Also available from PHS
Caller ID is not notified
Please contact the "saw SUUMO (Sumo)"
If it does not lead, If the real estate company TEL:0800-603-0560【通話料無料】携帯電話・PHSからもご利用いただけます
発信者番号は通知されません
「SUUMO(スーモ)を見た」と問い合わせください
つながらない方、不動産会社の方は
|
Administrative expense 管理費 | | 10,725 yen / Month (consignment (commuting)) 1万725円/月(委託(通勤)) |
Repair reserve 修繕積立金 | | 11,429 yen / Month 1万1429円/月 |
Time residents 入居時期 | | Consultation 相談 |
Whereabouts floor 所在階 | | 1st floor 1階 |
Direction 向き | | Southwest 南西 |
Renovation リフォーム | | December 2013 interior renovation completed (kitchen ・ bathroom ・ toilet ・ wall ・ floor) 2013年12月内装リフォーム済(キッチン・浴室・トイレ・壁・床) |
Structure-storey 構造・階建て | | RC5 story RC5階建 |
Site of the right form 敷地の権利形態 | | Ownership 所有権 |
Use district 用途地域 | | One middle and high 1種中高 |
Parking lot 駐車場 | | Sky Mu 空無 |
Company profile 会社概要 | | <Mediation> Minister of Land, Infrastructure and Transport (3) No. 006,185 (one company) National Housing Industry Association (Corporation) metropolitan area real estate Fair Trade Council member Asahi housing (stock) new downtown shop 160-0023 Tokyo Nishi-Shinjuku, Shinjuku-ku, 1-19-6 Shinjuku Yamate building 7th floor <仲介>国土交通大臣(3)第006185号(一社)全国住宅産業協会会員 (公社)首都圏不動産公正取引協議会加盟朝日住宅(株)新都心店〒160-0023 東京都新宿区西新宿1-19-6 山手新宿ビル7階 |
Construction 施工 | | Tekken Corporation Ltd. 鉄建建設株式会社 |
