Used Apartments » Kanto » Tokyo » Setagaya
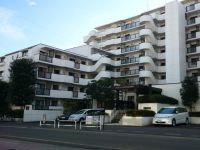 
| | Setagaya-ku, Tokyo 東京都世田谷区 |
| Keio Line "Osan Chitose" walk 19 minutes 京王線「千歳烏山」歩19分 |
| ◆ Tokyu Land Corp. old sale. Total units 101 units. Management system is good. ◆ 7 floor ・ South-facing per, View ・ It is also good and positive per. ◆東急不動産(株)旧分譲。総戸数101戸。管理体制良好です。◆7階部分・南向きにつき、眺望・陽当りとも良好です。 |
| ◆ Unit bath (with bathroom ventilation dryer) ・ Water heater exchange (April 2012) ◆ Water supply hot water supply pipe update (May 2011) ◆ユニットバス(浴室換気乾燥機付)・給湯器交換(平成24年4月)◆給水給湯管更新(平成23年5月) |
Features pickup 特徴ピックアップ | | Facing south / System kitchen / Bathroom Dryer / Yang per good / Elevator / Ventilation good / Flat terrain 南向き /システムキッチン /浴室乾燥機 /陽当り良好 /エレベーター /通風良好 /平坦地 | Property name 物件名 | | Tokyu Doeruarusu Osan Chitose 東急ドエルアルス千歳烏山 | Price 価格 | | 28.8 million yen 2880万円 | Floor plan 間取り | | 3LDK 3LDK | Units sold 販売戸数 | | 1 units 1戸 | Total units 総戸数 | | 101 units 101戸 | Occupied area 専有面積 | | 68.37 sq m (center line of wall) 68.37m2(壁芯) | Other area その他面積 | | Balcony area: 8.73 sq m バルコニー面積:8.73m2 | Whereabouts floor / structures and stories 所在階/構造・階建 | | 7th floor / SRC8 story 7階/SRC8階建 | Completion date 完成時期(築年月) | | August 1984 1984年8月 | Address 住所 | | Setagaya-ku, Tokyo Kyuden 5-2-13 東京都世田谷区給田5-2-13 | Traffic 交通 | | Keio Line "Osan Chitose" walk 19 minutes 京王線「千歳烏山」歩19分
| Related links 関連リンク | | [Related Sites of this company] 【この会社の関連サイト】 | Person in charge 担当者より | | Rep Muroi 担当者室井 | Contact お問い合せ先 | | TEL: 0800-603-0155 [Toll free] mobile phone ・ Also available from PHS
Caller ID is not notified
Please contact the "saw SUUMO (Sumo)"
If it does not lead, If the real estate company TEL:0800-603-0155【通話料無料】携帯電話・PHSからもご利用いただけます
発信者番号は通知されません
「SUUMO(スーモ)を見た」と問い合わせください
つながらない方、不動産会社の方は
| Administrative expense 管理費 | | 10,600 yen / Month (consignment (commuting)) 1万600円/月(委託(通勤)) | Repair reserve 修繕積立金 | | 12,790 yen / Month 1万2790円/月 | Time residents 入居時期 | | Consultation 相談 | Whereabouts floor 所在階 | | 7th floor 7階 | Direction 向き | | South 南 | Overview and notices その他概要・特記事項 | | Contact: Muroi 担当者:室井 | Structure-storey 構造・階建て | | SRC8 story SRC8階建 | Site of the right form 敷地の権利形態 | | Ownership 所有権 | Use district 用途地域 | | One dwelling 1種住居 | Parking lot 駐車場 | | Sky Mu 空無 | Company profile 会社概要 | | <Mediation> Minister of Land, Infrastructure and Transport (11) No. 001990 Tokyu community life support Business Department 3965, Shibuya-ku, Tokyo Dogenzaka 1-2-2 Shibuya Tokyu Plaza 8th Floor <仲介>国土交通大臣(11)第001990号(株)東急コミュニティーライフサポート事業推進部〒150-0043 東京都渋谷区道玄坂1-2-2 渋谷東急プラザ8階 | Construction 施工 | | Sumitomo Construction Co., Ltd. 住友建設(株) |
Local appearance photo現地外観写真 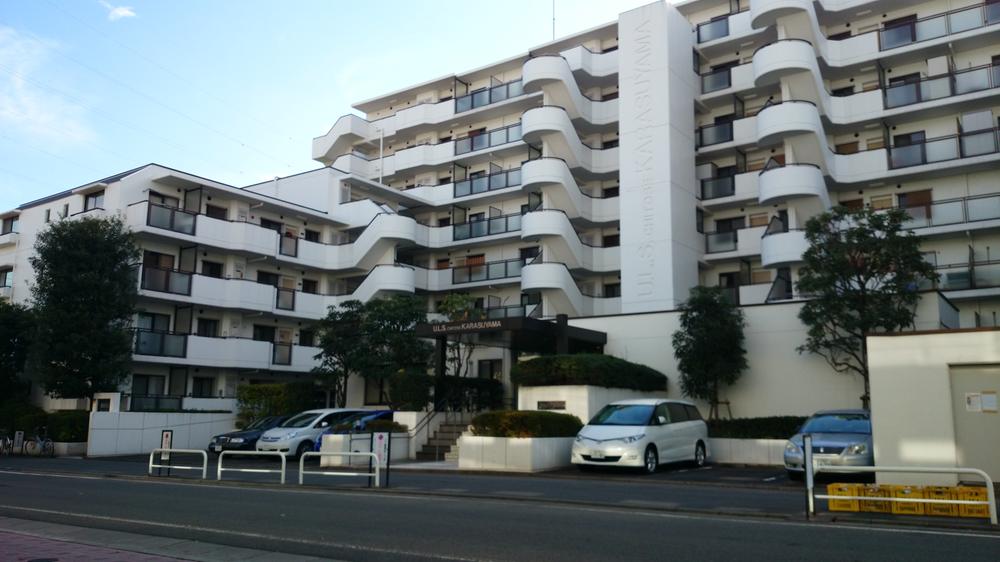 Local (12 May 2013) Shooting
現地(2013年12月)撮影
Floor plan間取り図 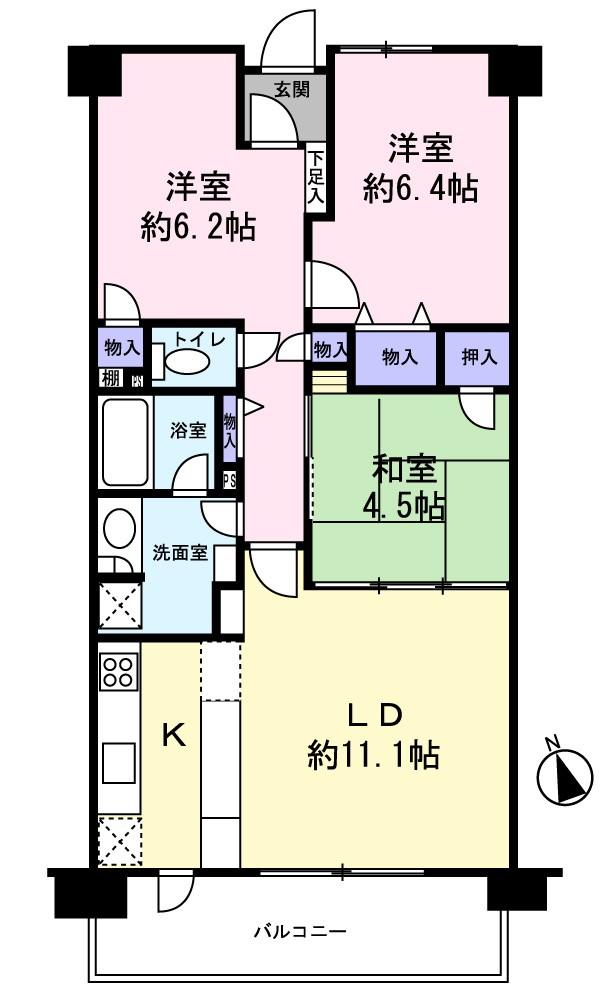 3LDK, Price 28.8 million yen, Occupied area 68.37 sq m , Balcony area 8.73 sq m
3LDK、価格2880万円、専有面積68.37m2、バルコニー面積8.73m2
Kitchenキッチン 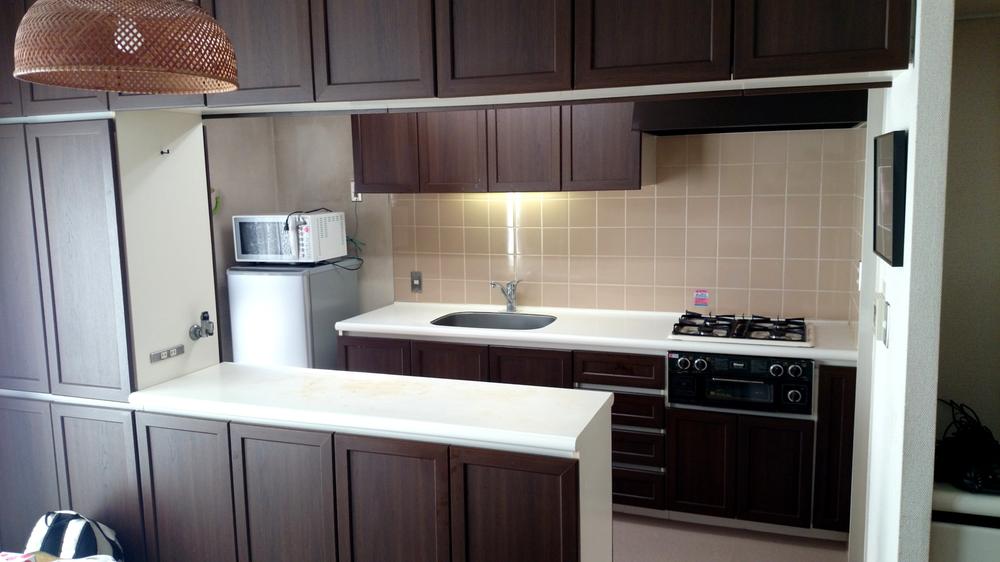 Indoor (12 May 2013) Shooting
室内(2013年12月)撮影
View photos from the dwelling unit住戸からの眺望写真 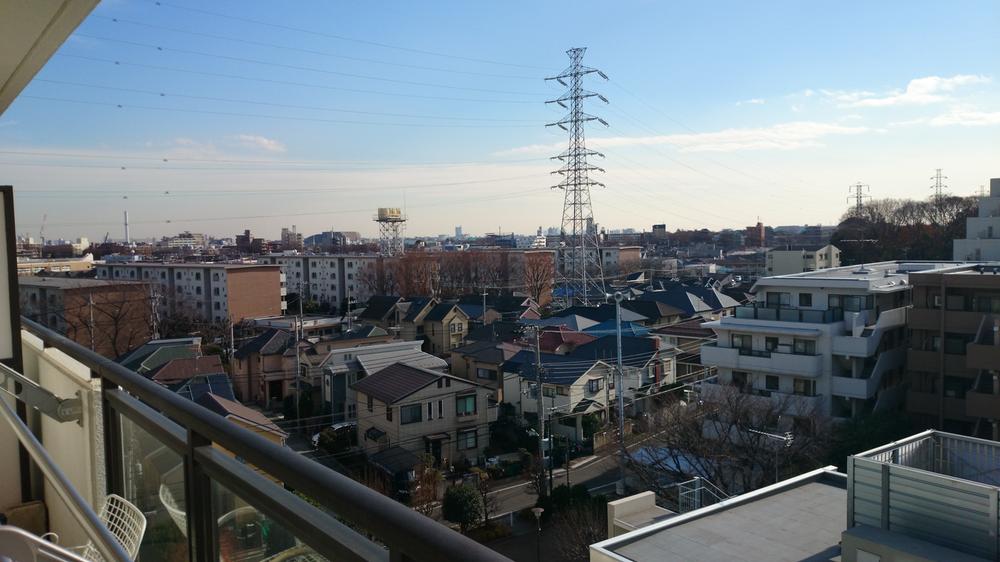 View from the site (December 2013) Shooting
現地からの眺望(2013年12月)撮影
Livingリビング 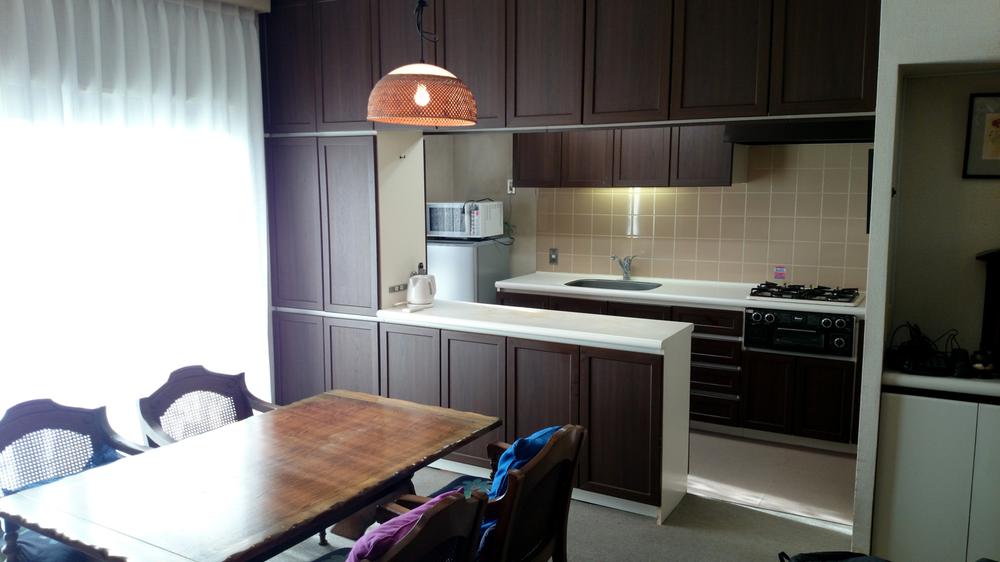 Indoor (12 May 2013) Shooting
室内(2013年12月)撮影
Bathroom浴室 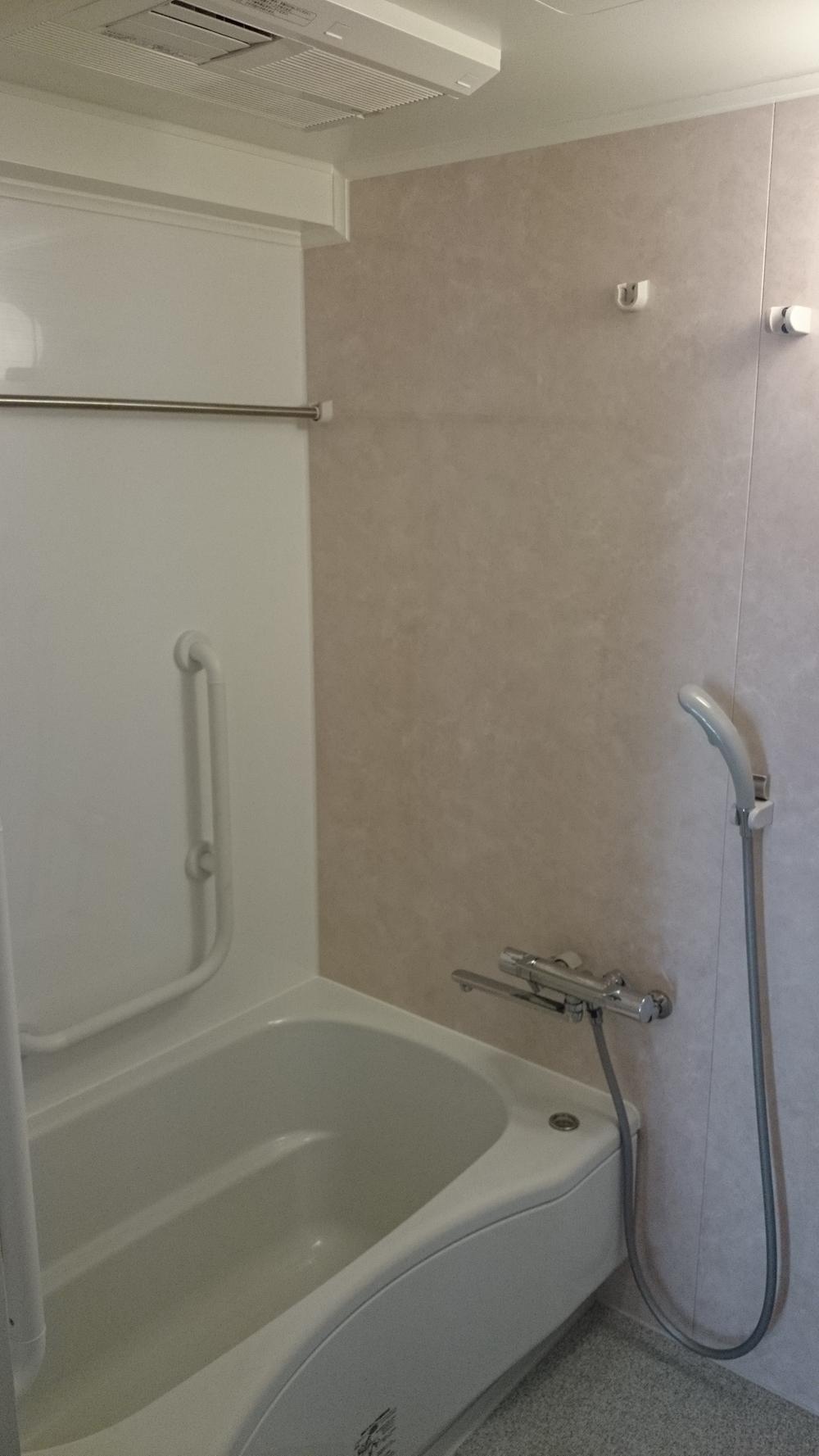 Indoor (12 May 2013) Shooting
室内(2013年12月)撮影
Kitchenキッチン 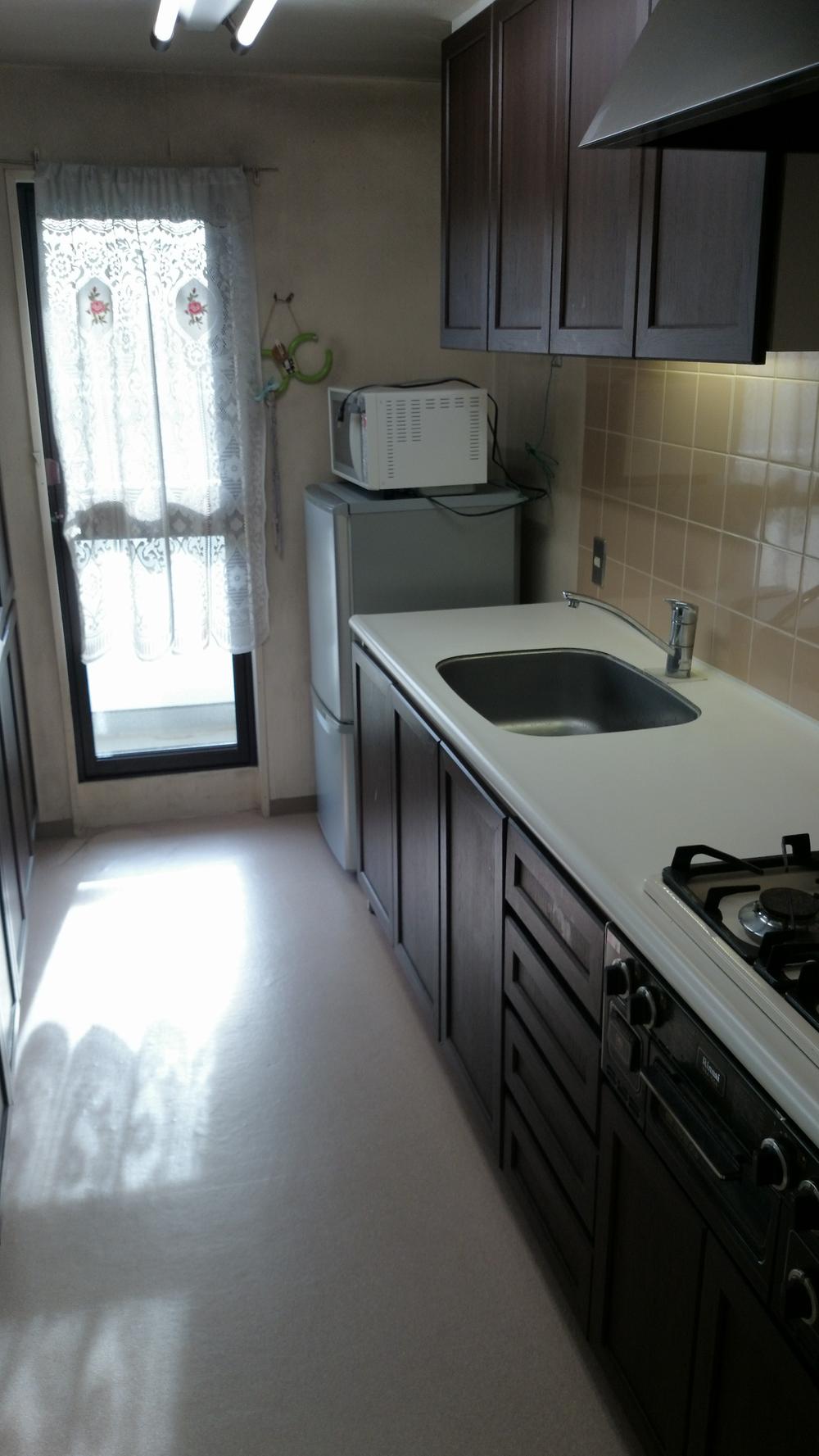 Indoor (12 May 2013) Shooting
室内(2013年12月)撮影
Livingリビング 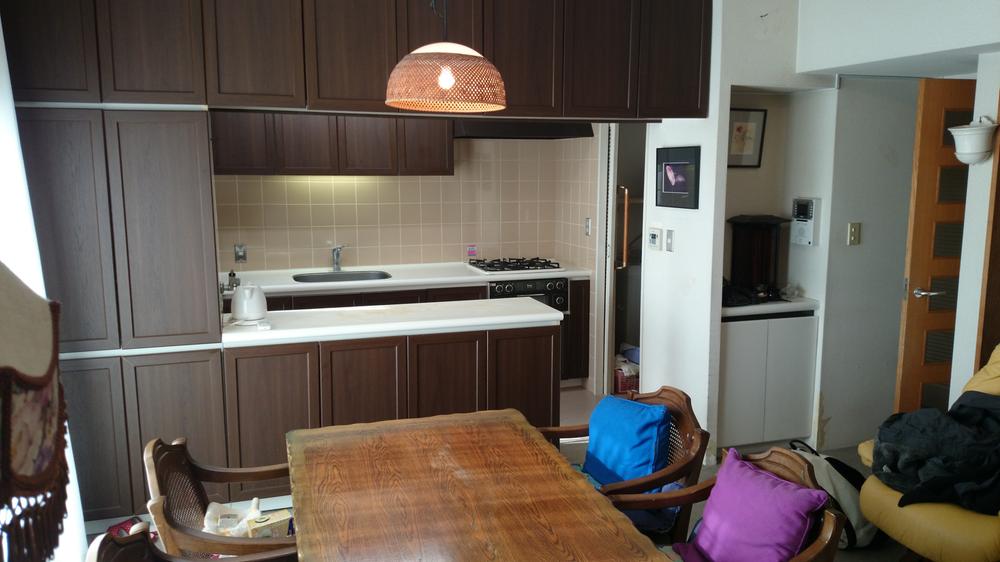 Indoor (12 May 2013) Shooting
室内(2013年12月)撮影
Other introspectionその他内観 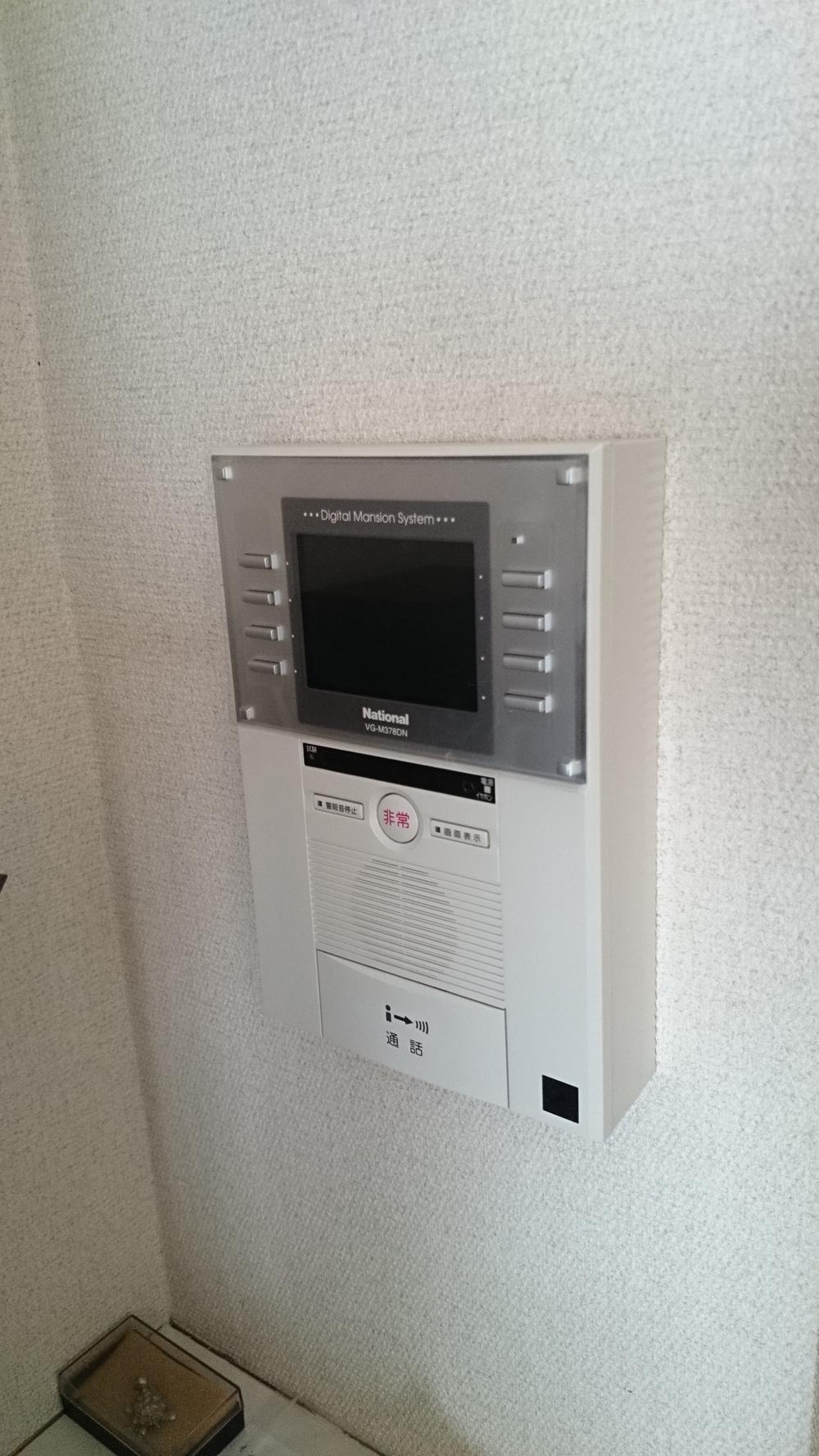 Indoor (12 May 2013) Shooting
室内(2013年12月)撮影
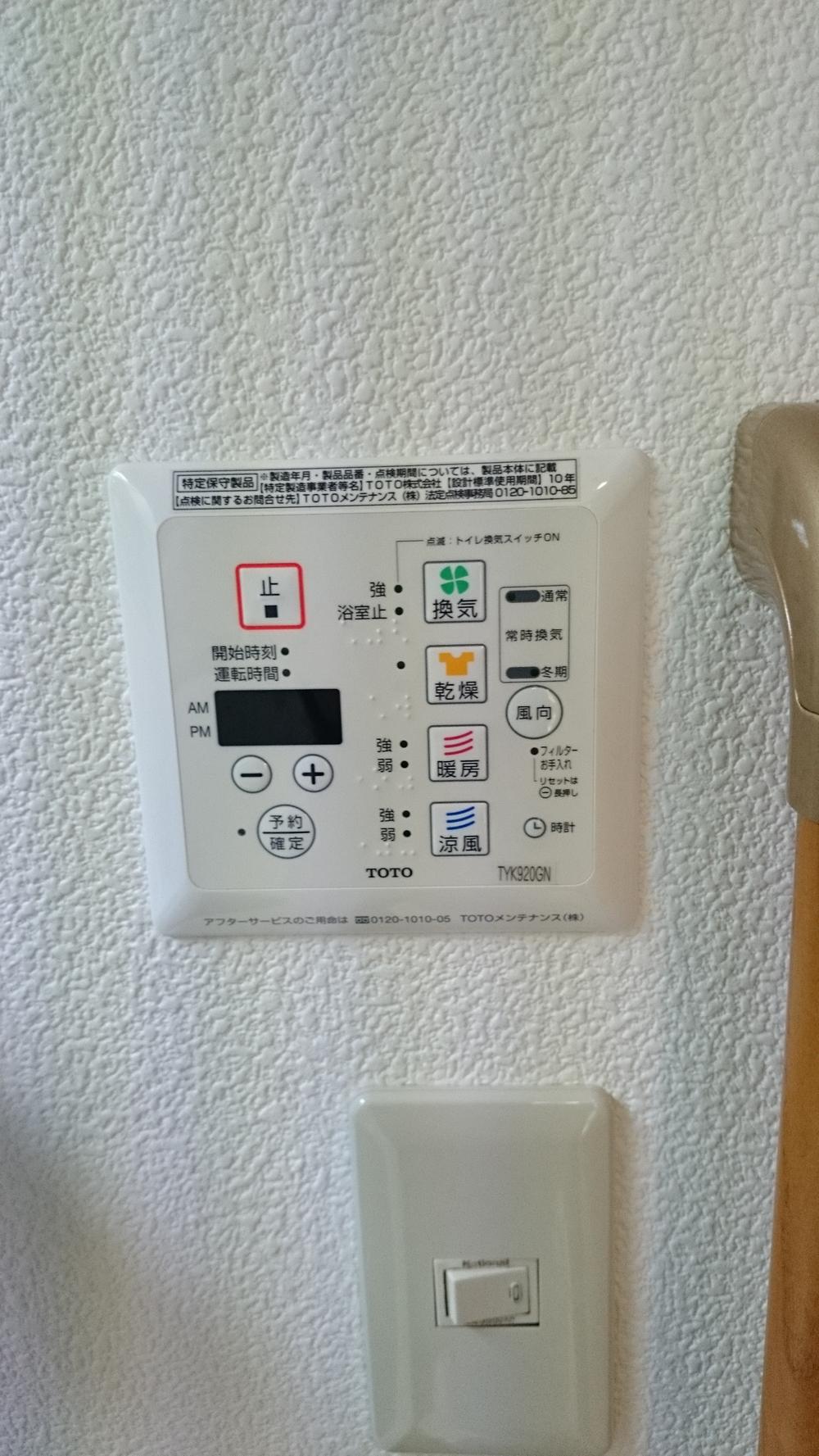 Indoor (12 May 2013) Shooting
室内(2013年12月)撮影
Local appearance photo現地外観写真 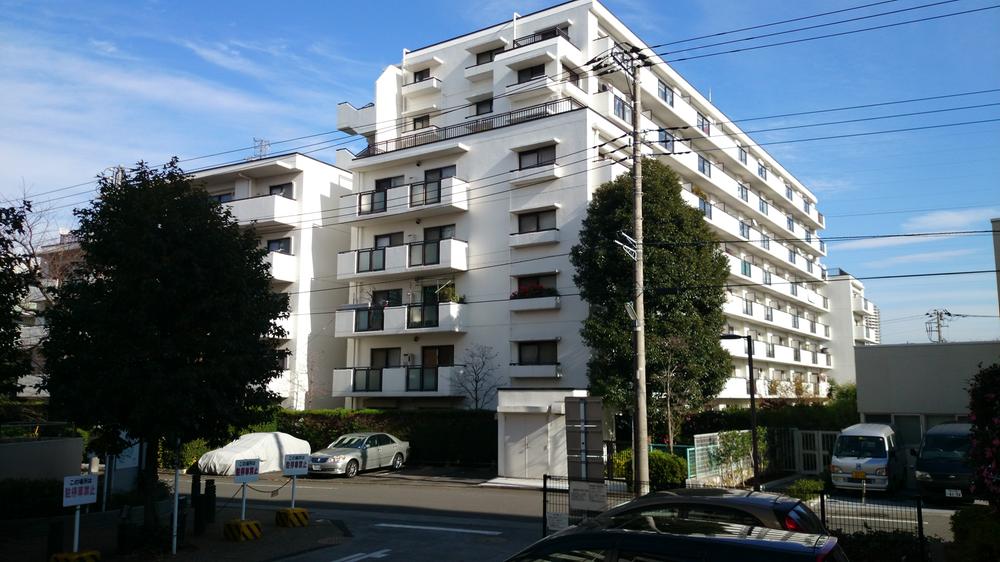 West (December 2013) Shooting
西側(2013年12月)撮影
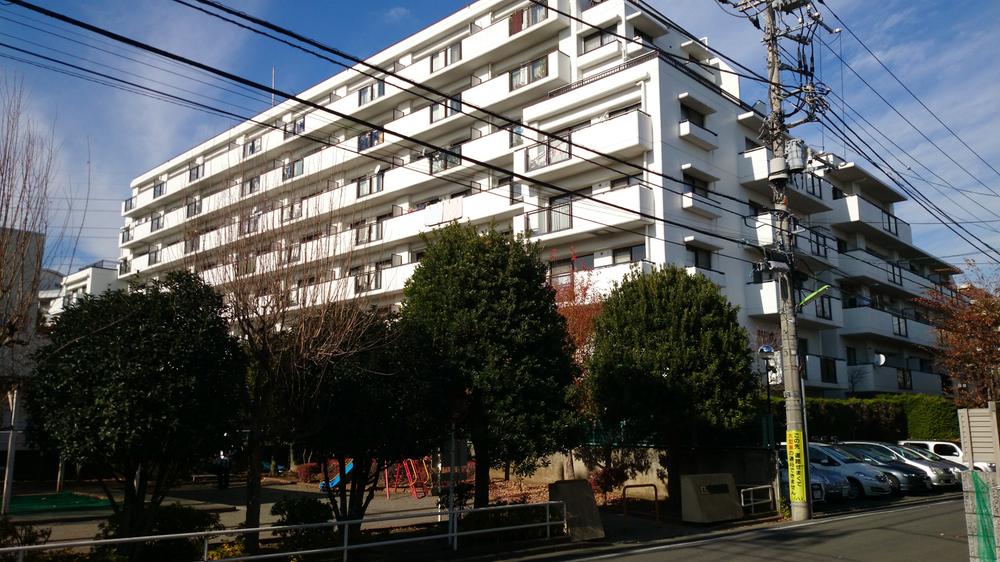 East (12 May 2013) Shooting
東側(2013年12月)撮影
Entranceエントランス 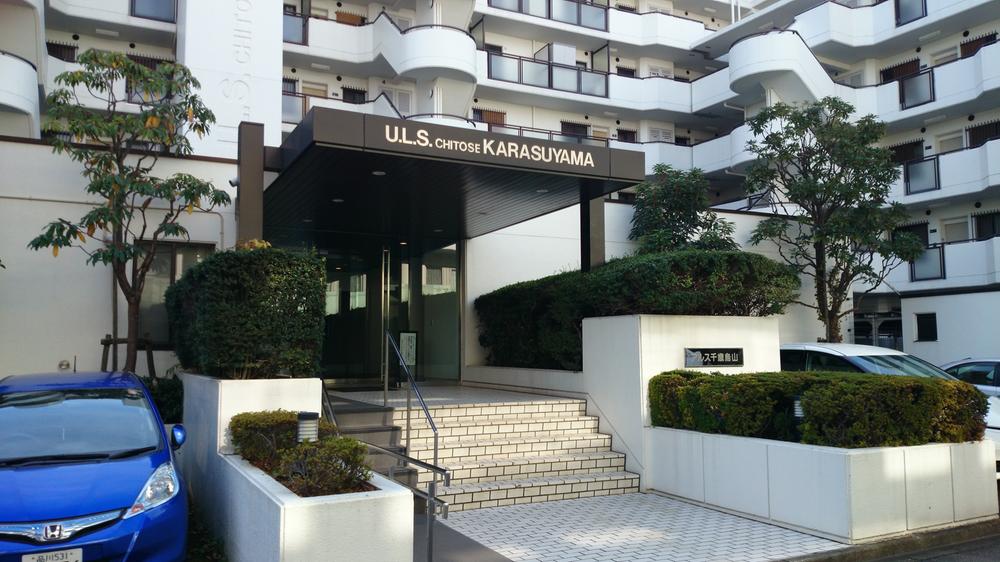 Common areas
共用部
Local appearance photo現地外観写真 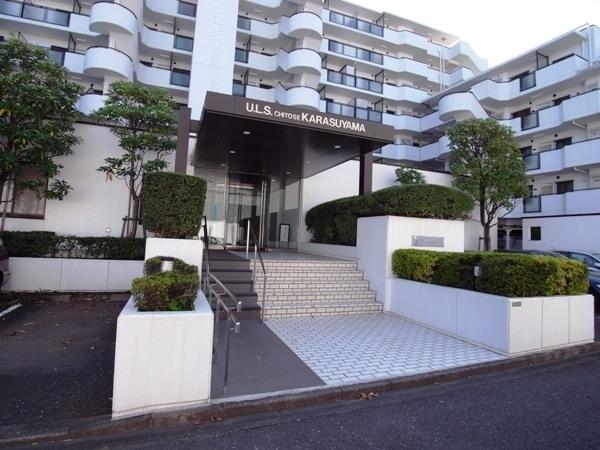 Local (12 May 2013) Shooting
現地(2013年12月)撮影
Location
| 














