Used Apartments » Kanto » Tokyo » Setagaya
 
| | Setagaya-ku, Tokyo 東京都世田谷区 |
| Keio Line "Osan Chitose" walk 16 minutes 京王線「千歳烏山」歩16分 |
| Immediate Available, 2 along the line more accessible, Super close, Interior renovation, System kitchen, Corner dwelling unit, Yang per good, All room storage, LDK15 tatami mats or more, Around traffic fewerese-style room, Out 24-hour garbage 即入居可、2沿線以上利用可、スーパーが近い、内装リフォーム、システムキッチン、角住戸、陽当り良好、全居室収納、LDK15畳以上、周辺交通量少なめ、和室、24時間ゴミ出し |
| ■ Keio Line "Osan Chitose" station walk 16 minutes, Odawara Line Odakyu "Soshiketani Finance" station walk 19 minutes, "Seijogakuen before" station bus 10 minutes "Chitosedai 6-chome" stop and get off at 1 minute walk ■ 3 direction angle room Spacious 4LDK apartment occupied area 84.90 square meters ■ 2006 "Good Design Award"! ■ Library ・ Theater Studio ・ There is a shared facility of guest room such as enhanced ■ Super close to, There is also a living environment favorable elementary and junior high schools ■ Pet two dogs bred Allowed ■京王線「千歳烏山」駅徒歩16分、小田急小田原線「祖師ヶ谷大蔵」駅徒歩19分、「成城学園前」駅バス10分 「千歳台六丁目」停下車徒歩1分■3方向角部屋 専有面積84.90平米の広々4LDKマンション■平成18年度「グッドデザイン賞」受賞!■ライブラリー・シアタースタジオ・ゲストルーム等充実の共用施設あり■近隣にスーパー、小中学校もあり住環境良好■ペット2匹飼育可 |
Features pickup 特徴ピックアップ | | Immediate Available / 2 along the line more accessible / Super close / Interior renovation / System kitchen / Bathroom Dryer / Corner dwelling unit / Yang per good / Share facility enhancement / All room storage / A quiet residential area / LDK15 tatami mats or more / Around traffic fewer / Japanese-style room / 24 hours garbage disposal Allowed / Face-to-face kitchen / Bicycle-parking space / Elevator / Otobasu / Warm water washing toilet seat / TV monitor interphone / Ventilation good / Walk-in closet / Pets Negotiable / Maintained sidewalk / 24-hour manned management 即入居可 /2沿線以上利用可 /スーパーが近い /内装リフォーム /システムキッチン /浴室乾燥機 /角住戸 /陽当り良好 /共有施設充実 /全居室収納 /閑静な住宅地 /LDK15畳以上 /周辺交通量少なめ /和室 /24時間ゴミ出し可 /対面式キッチン /駐輪場 /エレベーター /オートバス /温水洗浄便座 /TVモニタ付インターホン /通風良好 /ウォークインクロゼット /ペット相談 /整備された歩道 /24時間有人管理 | Property name 物件名 | | Tokyo Terrace Building B 東京テラスB棟 | Price 価格 | | 54,800,000 yen 5480万円 | Floor plan 間取り | | 4LDK 4LDK | Units sold 販売戸数 | | 1 units 1戸 | Total units 総戸数 | | 109 units 109戸 | Occupied area 専有面積 | | 84.9 sq m (25.68 tsubo) (center line of wall) 84.9m2(25.68坪)(壁芯) | Other area その他面積 | | Balcony area: 22.12 sq m バルコニー面積:22.12m2 | Whereabouts floor / structures and stories 所在階/構造・階建 | | 5th floor / RC14 floors 1 underground story 5階/RC14階地下1階建 | Completion date 完成時期(築年月) | | March 2006 2006年3月 | Address 住所 | | Setagaya-ku, Tokyo Chitosedai 6 東京都世田谷区千歳台6 | Traffic 交通 | | Keio Line "Osan Chitose" walk 16 minutes
Odakyu line "Soshiketani Finance" walk 19 minutes
Odakyu line "Seijogakuen before" 10 minutes thousand-year-old 6-chome walk 1 minute bus 京王線「千歳烏山」歩16分
小田急線「祖師ヶ谷大蔵」歩19分
小田急線「成城学園前」バス10分千歳六丁目歩1分
| Related links 関連リンク | | [Related Sites of this company] 【この会社の関連サイト】 | Person in charge 担当者より | | Person in charge of real-estate and building FP Yoneda Naoto Age: taking advantage of the experience that has been engaged in the condominium management business as a management business chief in the 40's former job, I wanted to let you know from the overall point of view, including management aspects and the state of the building! Please consult with anything. 担当者宅建FP米田 直登年齢:40代前職で管理業務主任者としてマンション管理業務に従事していた経験を活かし、建物の管理面や状態も含め総合的な見地からご紹介させていただきます!何なりとご相談ください。 | Contact お問い合せ先 | | TEL: 0800-603-9070 [Toll free] mobile phone ・ Also available from PHS
Caller ID is not notified
Please contact the "saw SUUMO (Sumo)"
If it does not lead, If the real estate company TEL:0800-603-9070【通話料無料】携帯電話・PHSからもご利用いただけます
発信者番号は通知されません
「SUUMO(スーモ)を見た」と問い合わせください
つながらない方、不動産会社の方は
| Administrative expense 管理費 | | 12,100 yen / Month (consignment (resident)) 1万2100円/月(委託(常駐)) | Repair reserve 修繕積立金 | | 10,620 yen / Month 1万620円/月 | Expenses 諸費用 | | Internet Initial Cost: TBD, Flat fee: 1680 yen / Month, Housing estates reserve: 3320 yen / Month, TV distribution facility use fee: 105 yen / Month インターネット初期費用:金額未定、定額料金:1680円/月、住宅団地積立金:3320円/月、TV配信設備使用料:105円/月 | Time residents 入居時期 | | Immediate available 即入居可 | Whereabouts floor 所在階 | | 5th floor 5階 | Direction 向き | | West 西 | Renovation リフォーム | | 2013 November interior renovation completed (kitchen ・ toilet ・ wall ・ floor ・ all rooms) 2013年11月内装リフォーム済(キッチン・トイレ・壁・床・全室) | Overview and notices その他概要・特記事項 | | Contact: Yoneda Naoto 担当者:米田 直登 | Structure-storey 構造・階建て | | RC14 floors 1 underground story RC14階地下1階建 | Site of the right form 敷地の権利形態 | | Ownership 所有権 | Use district 用途地域 | | One middle and high, Two mid-high 1種中高、2種中高 | Company profile 会社概要 | | <Mediation> Governor of Tokyo (1) No. 090622 (Ltd.) denim Yubinbango156-0057 Setagaya-ku, Tokyo Kamikitazawa 3-18-8 <仲介>東京都知事(1)第090622号(株)デニム〒156-0057 東京都世田谷区上北沢3-18-8 | Construction 施工 | | HASEKO Corporation (株)長谷工コーポレーション |
Floor plan間取り図 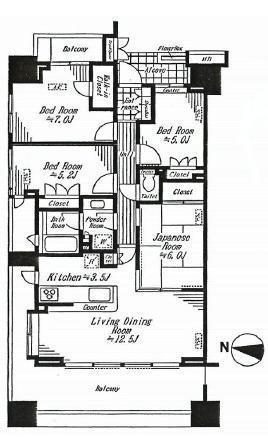 Please visit also not please feel free to tell us, so we have heard from time to time
ご見学も随時承っておりますのでお気軽にお申し付け下さいませ
Balconyバルコニー 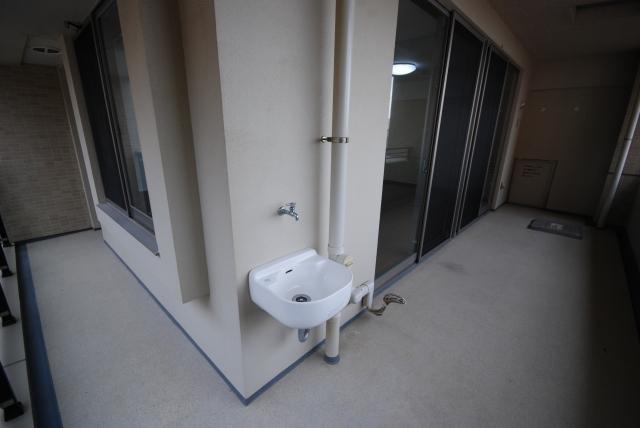 There is a convenient slop sink in, such as watering of shoes and gardening with a mud
泥のついた靴やガーデニングの水やりなどに便利なスロップシンクがございます
Otherその他 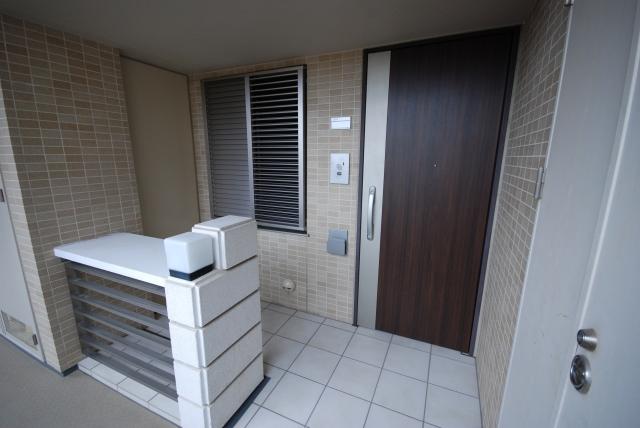 Alcove that privacy is maintained
プライバシーが保たれるアルコーブ
View photos from the dwelling unit住戸からの眺望写真 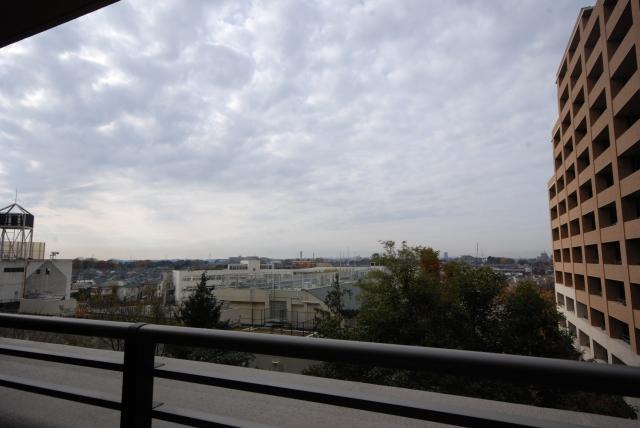 Guests can enjoy a full of airy view
開放感に溢れた眺望を楽しめます
Floor plan間取り図 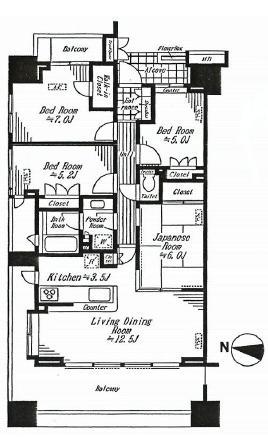 4LDK, Price 54,800,000 yen, Footprint 84.9 sq m , Balcony area 22.12 sq m
4LDK、価格5480万円、専有面積84.9m2、バルコニー面積22.12m2
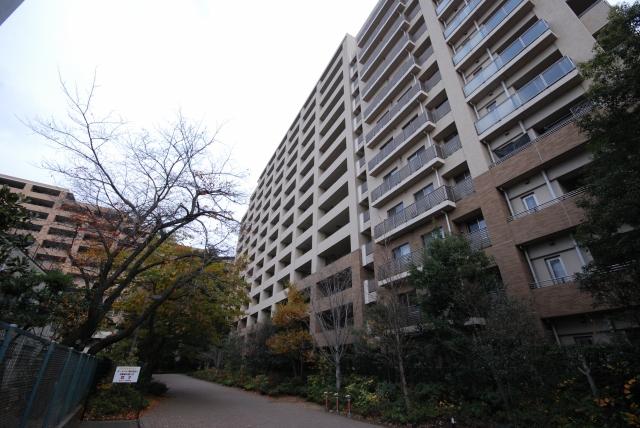 Local appearance photo
現地外観写真
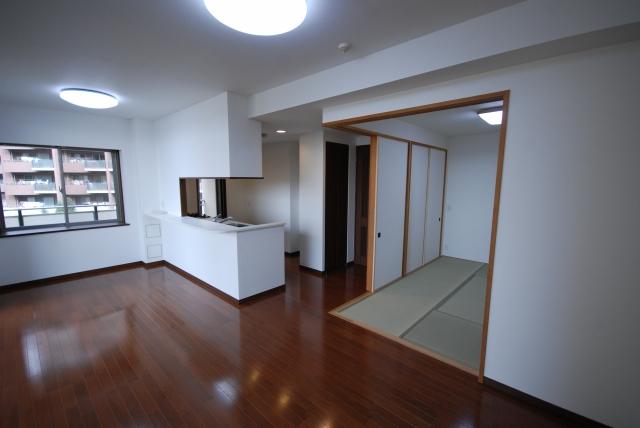 Living
リビング
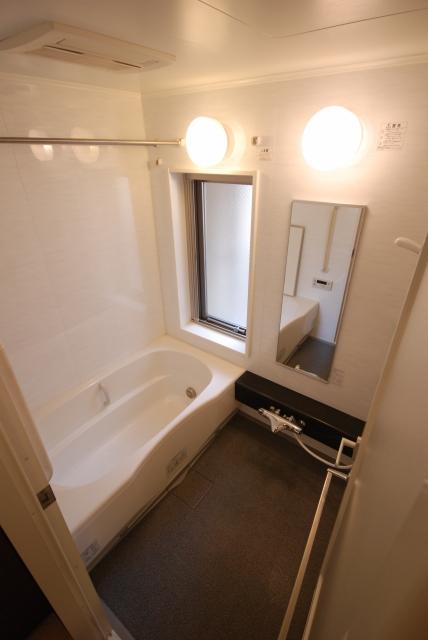 Bathroom
浴室
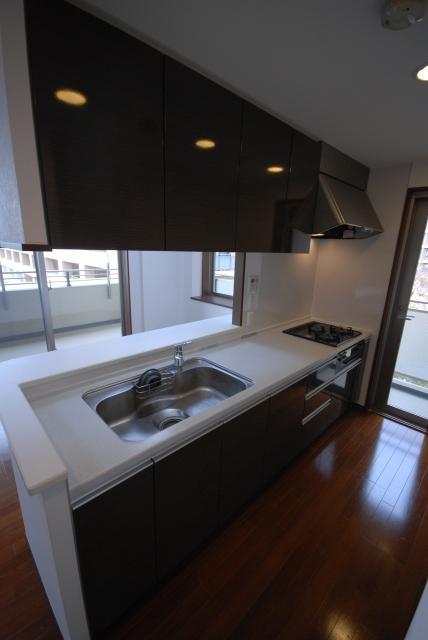 Kitchen
キッチン
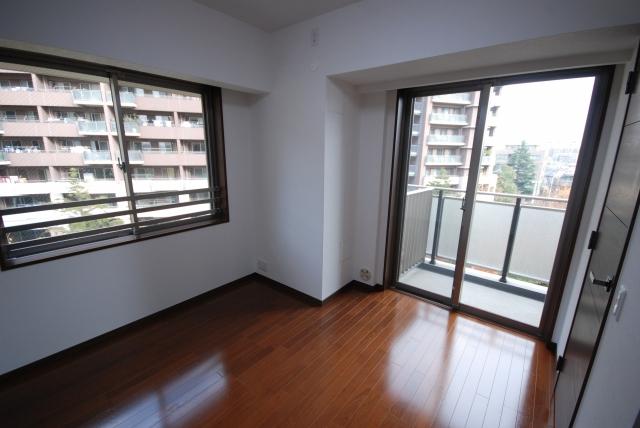 Non-living room
リビング以外の居室
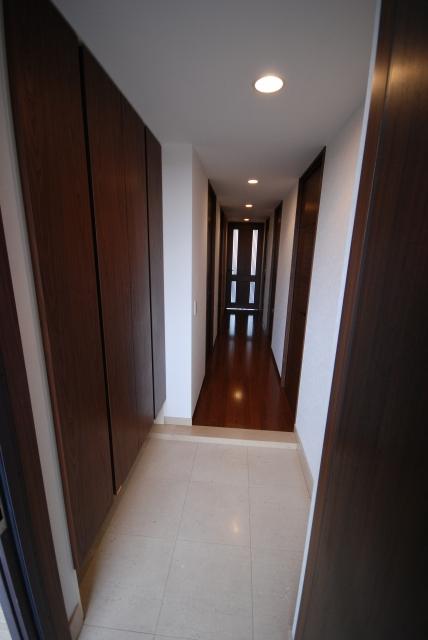 Entrance
玄関
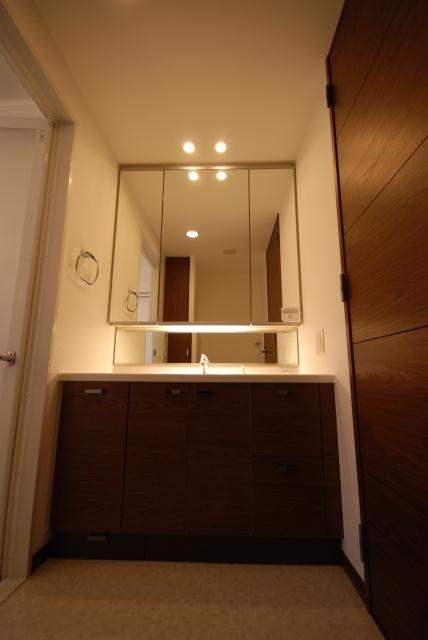 Wash basin, toilet
洗面台・洗面所
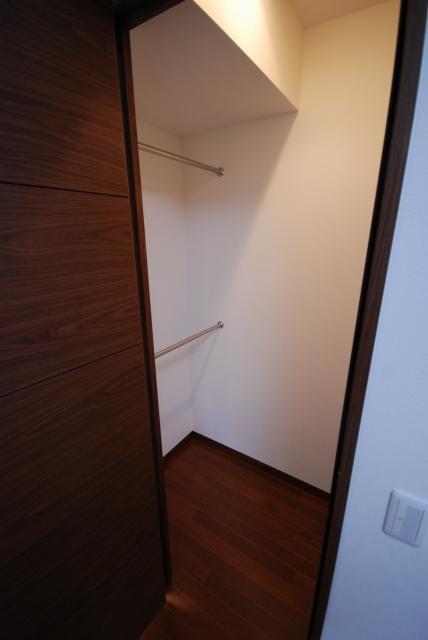 Receipt
収納
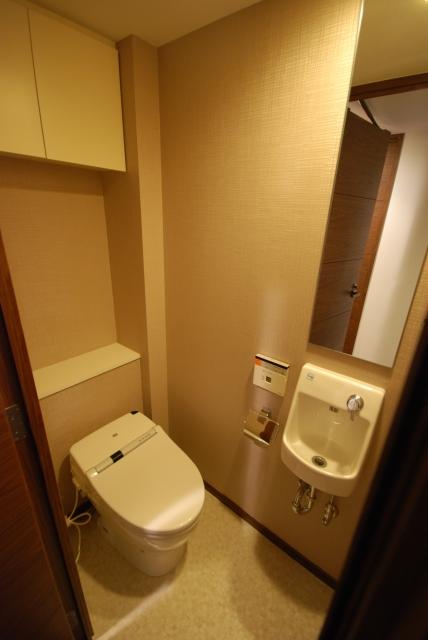 Toilet
トイレ
Entranceエントランス 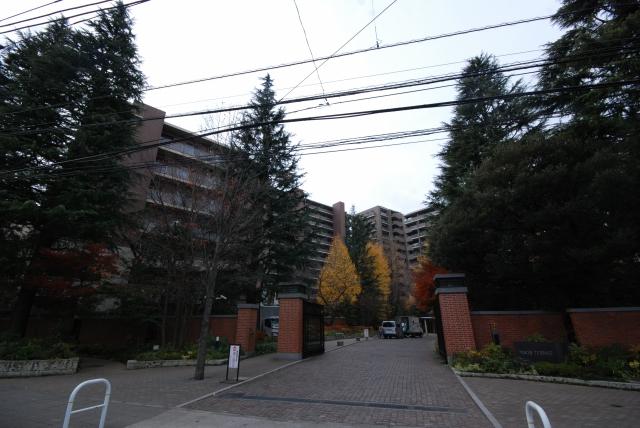 Common areas
共用部
Supermarketスーパー 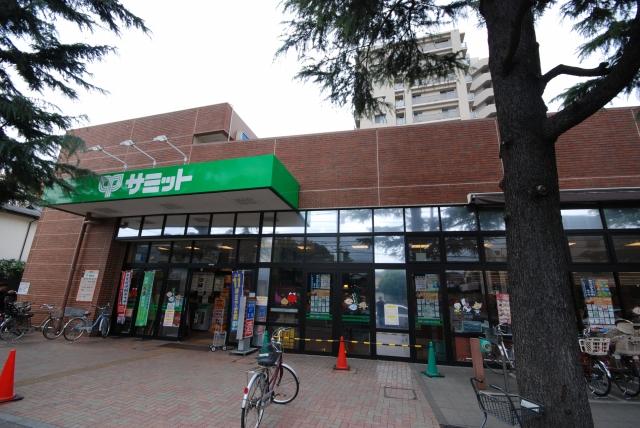 276m until the Summit store Chitosedai shop
サミットストア千歳台店まで276m
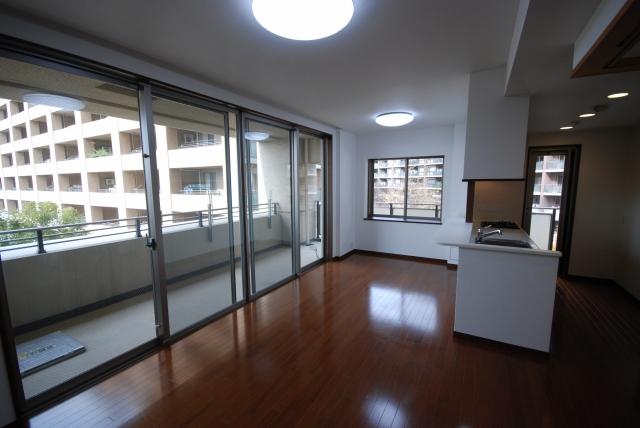 Living
リビング
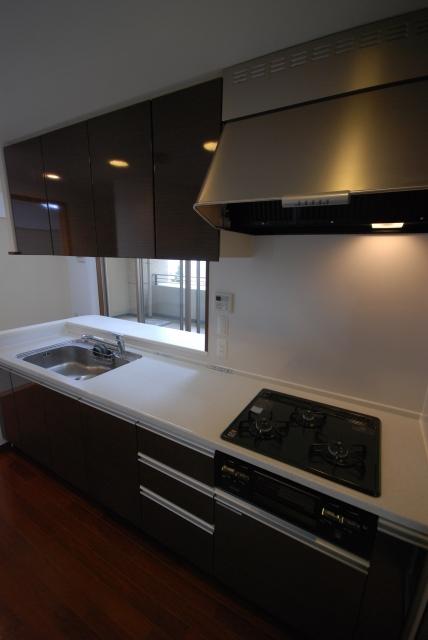 Kitchen
キッチン
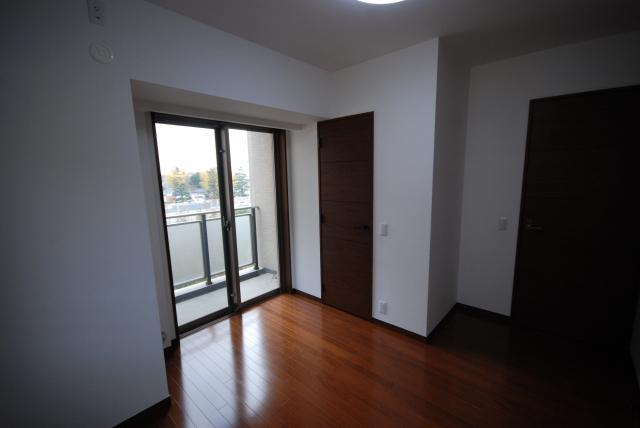 Non-living room
リビング以外の居室
Junior high school中学校 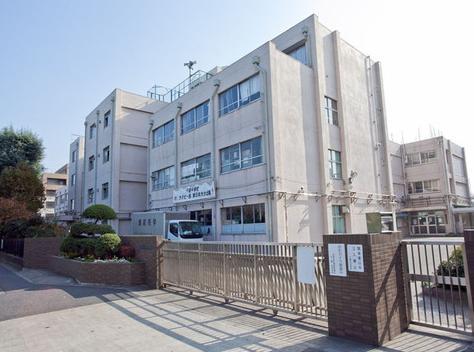 691m to Setagaya Ward Chitose Junior High School
世田谷区立千歳中学校まで691m
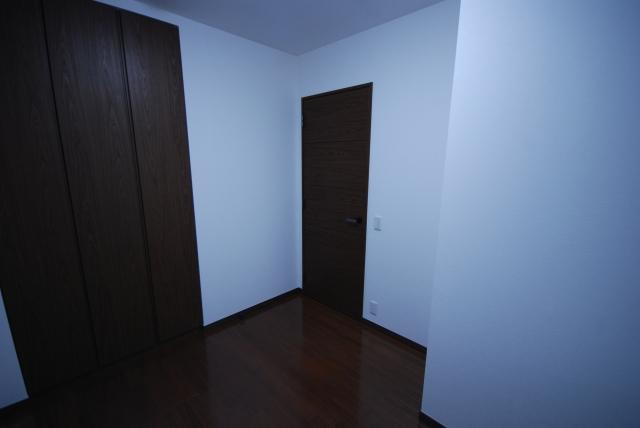 Non-living room
リビング以外の居室
Primary school小学校 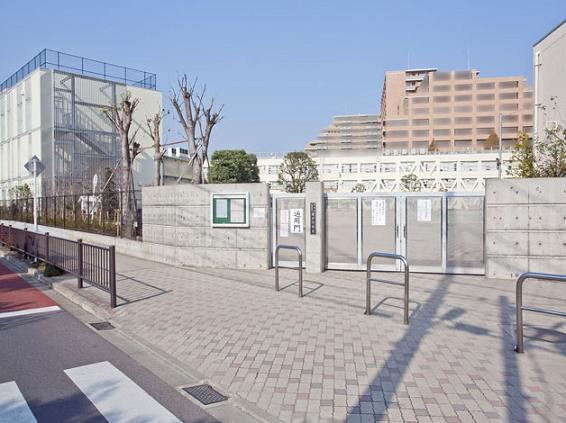 508m to Setagaya Tatsuzuka door elementary school
世田谷区立塚戸小学校まで508m
Location
|























