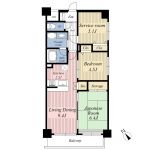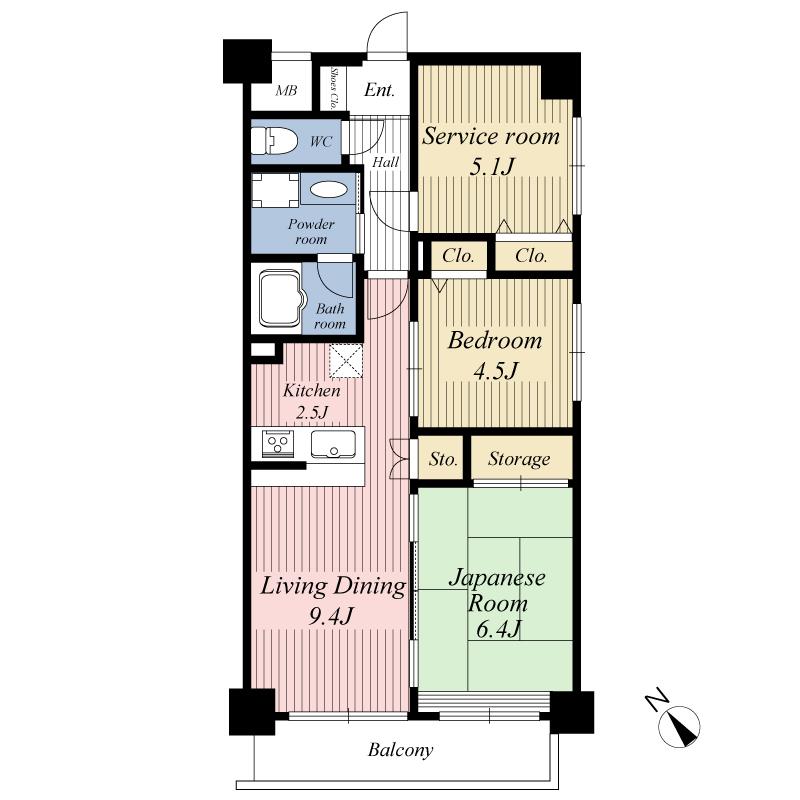|
|
Setagaya-ku, Tokyo
東京都世田谷区
|
|
Oimachi Line Tokyu "Kaminoge" walk 14 minutes
東急大井町線「上野毛」歩14分
|
|
Interior renovation, Pets Negotiable, 2 along the line more accessible, Floor heating, System kitchen, Dish washing dryer, Bathroom Dryer, Washbasin with shower, Face-to-face kitchen, Elevator, Warm water washing toilet seat, water filter
内装リフォーム、ペット相談、2沿線以上利用可、床暖房、システムキッチン、食器洗乾燥機、浴室乾燥機、シャワー付洗面台、対面式キッチン、エレベーター、温水洗浄便座、浄水器
|
|
■ 2013 mid-December new interior renovation will be completed ■ Keeping pets allowed (on approval, Breeding bylaws there)
■平成25年12月中旬新規内装リフォーム完了予定■ペット飼育可(要承認、飼育細則有り)
|
Features pickup 特徴ピックアップ | | 2 along the line more accessible / Interior renovation / System kitchen / Bathroom Dryer / Washbasin with shower / Face-to-face kitchen / Elevator / Warm water washing toilet seat / Dish washing dryer / water filter / Pets Negotiable / Floor heating 2沿線以上利用可 /内装リフォーム /システムキッチン /浴室乾燥機 /シャワー付洗面台 /対面式キッチン /エレベーター /温水洗浄便座 /食器洗乾燥機 /浄水器 /ペット相談 /床暖房 |
Property name 物件名 | | Cesar Riverside Kaminoge セザールリバーサイド上野毛 |
Price 価格 | | 33,400,000 yen 3340万円 |
Floor plan 間取り | | 2LDK + S (storeroom) 2LDK+S(納戸) |
Units sold 販売戸数 | | 1 units 1戸 |
Total units 総戸数 | | 33 units 33戸 |
Occupied area 専有面積 | | 61.65 sq m (center line of wall) 61.65m2(壁芯) |
Other area その他面積 | | Balcony area: 6.79 sq m バルコニー面積:6.79m2 |
Whereabouts floor / structures and stories 所在階/構造・階建 | | 1st floor / RC5 floors 1 underground story 1階/RC5階地下1階建 |
Completion date 完成時期(築年月) | | June 1998 1998年6月 |
Address 住所 | | Setagaya-ku, Tokyo Noge 3 東京都世田谷区野毛3 |
Traffic 交通 | | Oimachi Line Tokyu "Kaminoge" walk 14 minutes
Denentoshi Tokyu "Futakotamagawa" walk 18 minutes 東急大井町線「上野毛」歩14分
東急田園都市線「二子玉川」歩18分
|
Contact お問い合せ先 | | Sumitomo Forestry Home Service Co., Ltd. Sangenjaya shop TEL: 0800-603-0298 [Toll free] mobile phone ・ Also available from PHS
Caller ID is not notified
Please contact the "saw SUUMO (Sumo)"
If it does not lead, If the real estate company 住友林業ホームサービス(株)三軒茶屋店TEL:0800-603-0298【通話料無料】携帯電話・PHSからもご利用いただけます
発信者番号は通知されません
「SUUMO(スーモ)を見た」と問い合わせください
つながらない方、不動産会社の方は
|
Administrative expense 管理費 | | 10,725 yen / Month (consignment (commuting)) 1万725円/月(委託(通勤)) |
Repair reserve 修繕積立金 | | 11,429 yen / Month 1万1429円/月 |
Time residents 入居時期 | | Consultation 相談 |
Whereabouts floor 所在階 | | 1st floor 1階 |
Direction 向き | | Southwest 南西 |
Renovation リフォーム | | December 2013 interior renovation completed (kitchen ・ bathroom ・ toilet ・ wall ・ floor) 2013年12月内装リフォーム済(キッチン・浴室・トイレ・壁・床) |
Structure-storey 構造・階建て | | RC5 floors 1 underground story RC5階地下1階建 |
Site of the right form 敷地の権利形態 | | Ownership 所有権 |
Use district 用途地域 | | One middle and high 1種中高 |
Parking lot 駐車場 | | Sky Mu 空無 |
Company profile 会社概要 | | <Mediation> Minister of Land, Infrastructure and Transport (14) Article 000220 No. Sumitomo Forestry Home Service Co., Ltd. Sangenjaya shop Yubinbango154-0004 Setagaya-ku, Tokyo Taishido 4-7-1 <仲介>国土交通大臣(14)第000220号住友林業ホームサービス(株)三軒茶屋店〒154-0004 東京都世田谷区太子堂4-7-1 |

