1972February
22,900,000 yen, 2LDK, 47.7 sq m
Used Apartments » Kanto » Tokyo » Setagaya
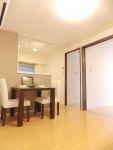 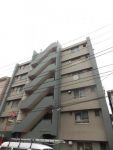
| | Setagaya-ku, Tokyo 東京都世田谷区 |
| Odakyu line "Gotokuji" walk 7 minutes 小田急線「豪徳寺」歩7分 |
| ■ Peace of mind to families that have small children in a quiet residential area! ■ Spacious living room that everyone is comfortable and welcoming family! ■閑静な住宅地で小さなお子様が居るご家族にも安心!■ご家族のみんながゆったりくつろげる広々リビング! |
| Face-to-face kitchen that can dishes while watching the children play in the living room! リビングで遊ぶお子様を見守りながらお料理ができる対面キッチン! |
Property name 物件名 | | The second Gotokuji Heim 第2豪徳寺ハイム | Price 価格 | | 22,900,000 yen 2290万円 | Floor plan 間取り | | 2LDK 2LDK | Units sold 販売戸数 | | 1 units 1戸 | Total units 総戸数 | | 17 units 17戸 | Occupied area 専有面積 | | 47.7 sq m (14.42 tsubo) (center line of wall) 47.7m2(14.42坪)(壁芯) | Other area その他面積 | | Balcony area: 4.7 sq m バルコニー面積:4.7m2 | Whereabouts floor / structures and stories 所在階/構造・階建 | | 4th floor / RC6 story 4階/RC6階建 | Completion date 完成時期(築年月) | | February 1972 1972年2月 | Address 住所 | | Setagaya-ku, Tokyo Akatsutsumi 1 東京都世田谷区赤堤1 | Traffic 交通 | | Odakyu line "Gotokuji" walk 7 minutes
Setagaya Line Tokyu "Matsubara" walk 5 minutes
Setagaya Line Tokyu "Yamashita" walk 7 minutes 小田急線「豪徳寺」歩7分
東急世田谷線「松原」歩5分
東急世田谷線「山下」歩7分
| Person in charge 担当者より | | Person in charge of real-estate and building FP Ryoma Koshiishi Age: in all sincerity and effort to be able to propose the 20's best properties! Setagaya ・ Shinjuku ・ Shibuya of buying and selling and leasing, please feel free to contact us ☆ 担当者宅建FP輿石 竜馬年齢:20代最適の物件をご提案できるよう誠心誠意努力します!世田谷・新宿・渋谷の売買&賃貸は当社までお気軽にご連絡ください☆ | Contact お問い合せ先 | | TEL: 0800-805-3762 [Toll free] mobile phone ・ Also available from PHS
Caller ID is not notified
Please contact the "saw SUUMO (Sumo)"
If it does not lead, If the real estate company TEL:0800-805-3762【通話料無料】携帯電話・PHSからもご利用いただけます
発信者番号は通知されません
「SUUMO(スーモ)を見た」と問い合わせください
つながらない方、不動産会社の方は
| Administrative expense 管理費 | | 4200 yen / Month (self-management) 4200円/月(自主管理) | Repair reserve 修繕積立金 | | ¥ 10,000 / Month 1万円/月 | Whereabouts floor 所在階 | | 4th floor 4階 | Direction 向き | | South 南 | Overview and notices その他概要・特記事項 | | Contact: Ryoma Koshiishi 担当者:輿石 竜馬 | Structure-storey 構造・階建て | | RC6 story RC6階建 | Site of the right form 敷地の権利形態 | | Ownership 所有権 | Use district 用途地域 | | One dwelling 1種住居 | Parking lot 駐車場 | | Nothing 無 | Company profile 会社概要 | | <Mediation> Governor of Tokyo (1) the first 092,975 No. life Toho Co., Ltd. Yubinbango154-0015 Setagaya-ku, Tokyo Sakurashinmachi 1-8-8 second floor <仲介>東京都知事(1)第092975号ライフトーホー(株)〒154-0015 東京都世田谷区桜新町1-8-8 2階 |
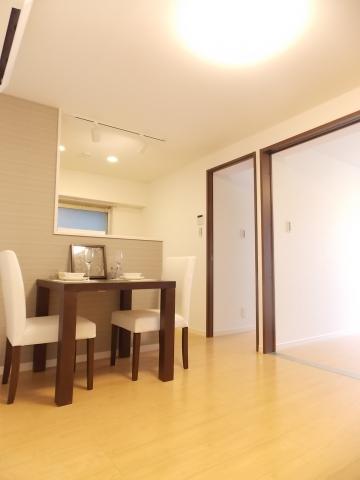 Living
リビング
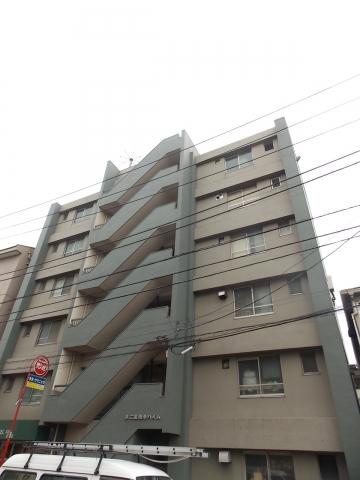 Local appearance photo
現地外観写真
Floor plan間取り図 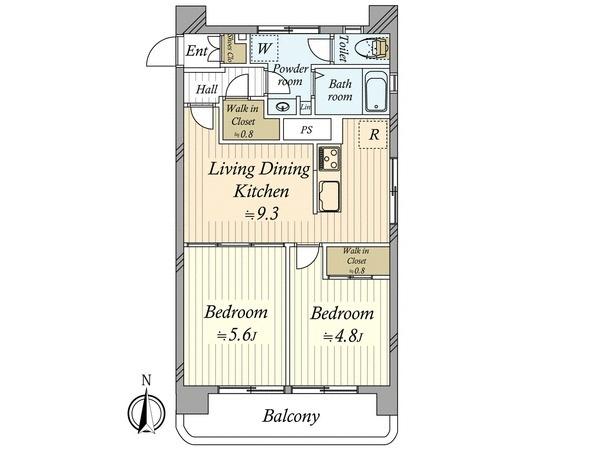 2LDK, Price 22,900,000 yen, Footprint 47.7 sq m , Balcony area 4.7 sq m
2LDK、価格2290万円、専有面積47.7m2、バルコニー面積4.7m2
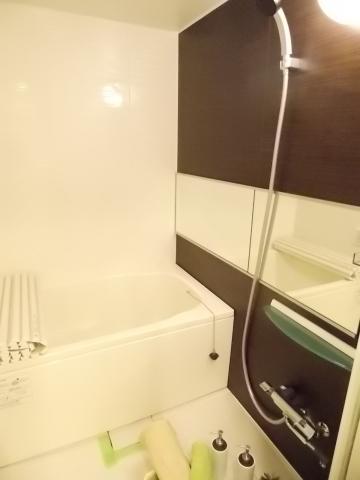 Bathroom
浴室
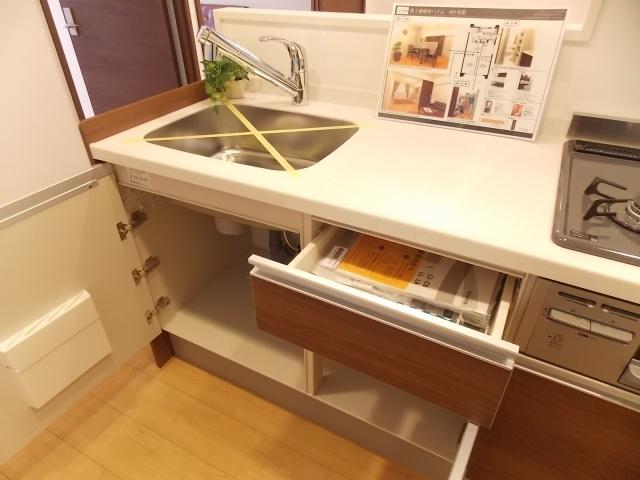 Kitchen
キッチン
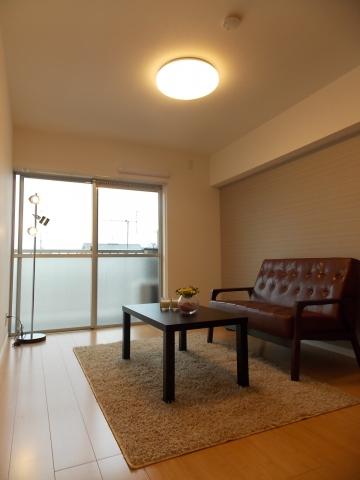 Non-living room
リビング以外の居室
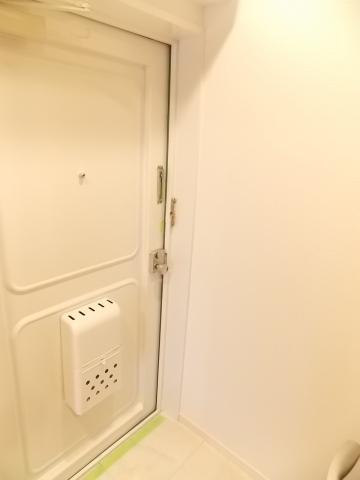 Entrance
玄関
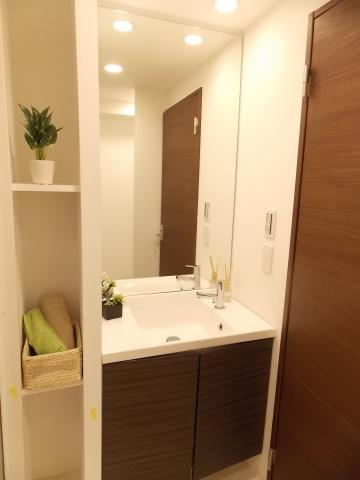 Wash basin, toilet
洗面台・洗面所
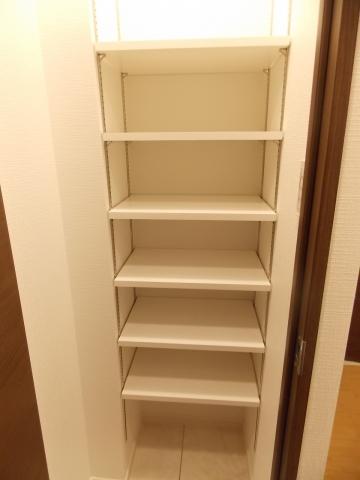 Receipt
収納
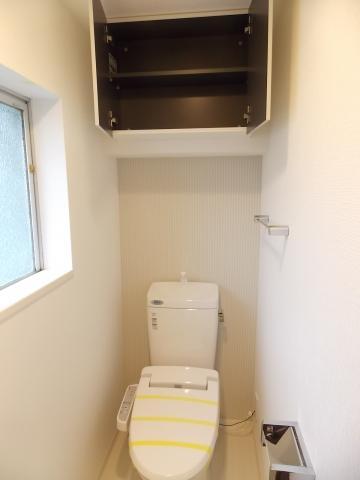 Toilet
トイレ
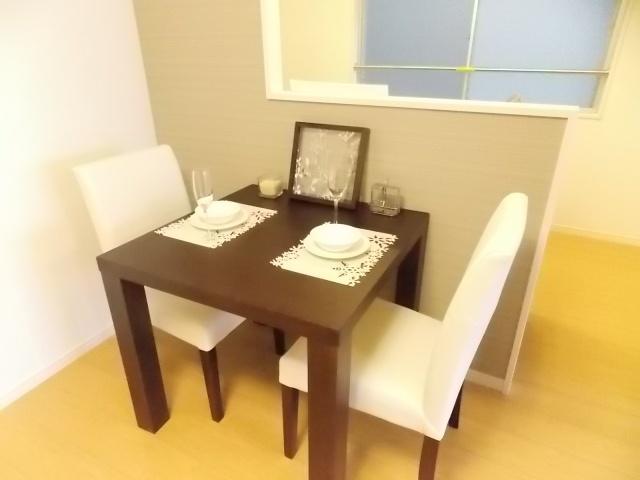 Other introspection
その他内観
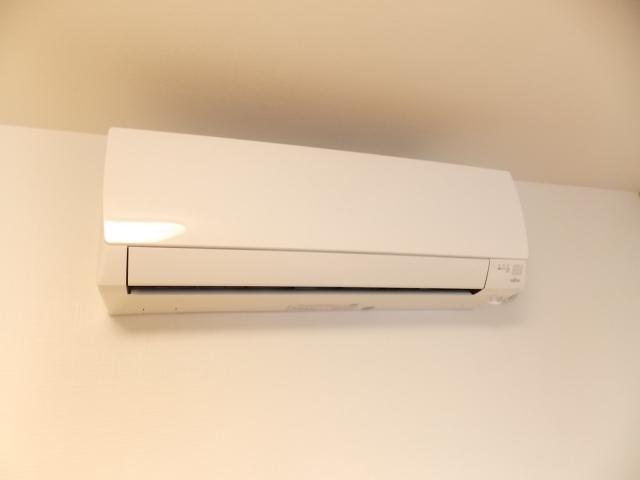 Other
その他
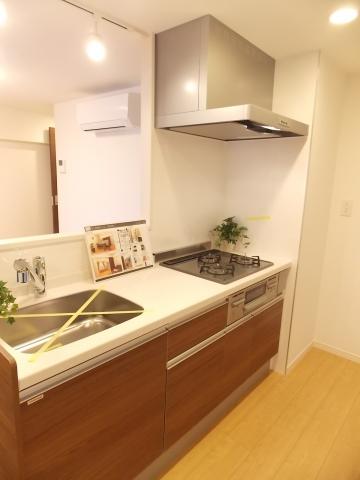 Kitchen
キッチン
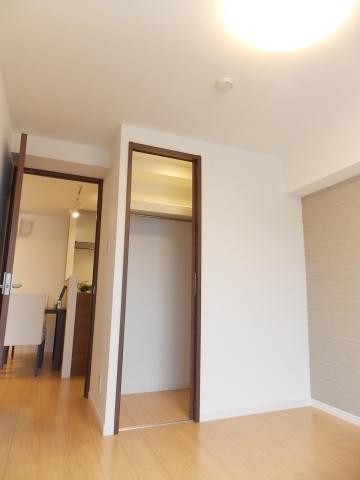 Non-living room
リビング以外の居室
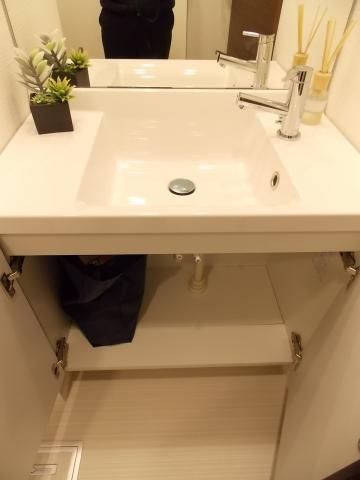 Wash basin, toilet
洗面台・洗面所
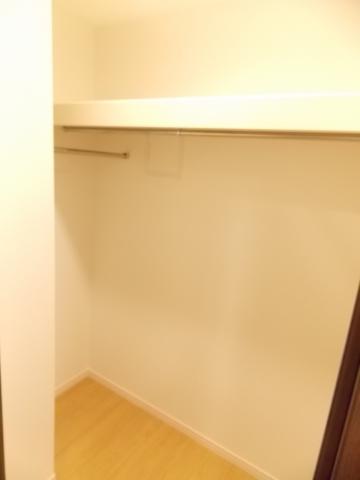 Receipt
収納
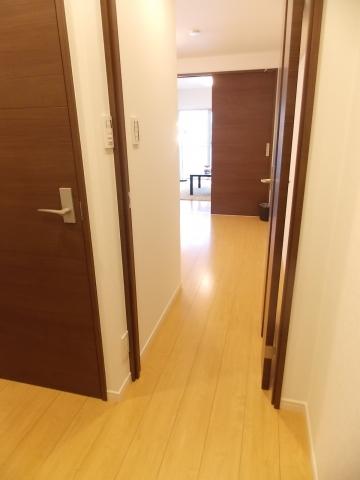 Other introspection
その他内観
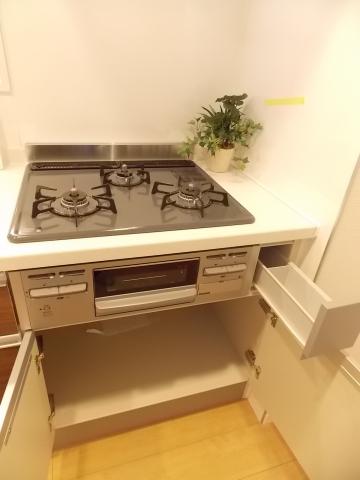 Kitchen
キッチン
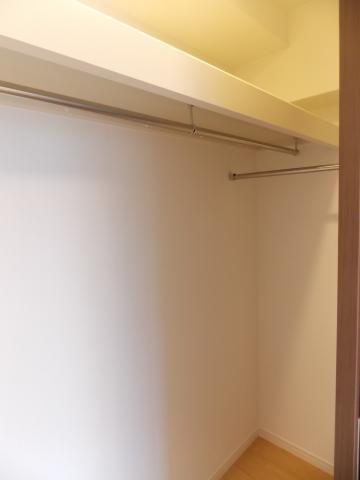 Receipt
収納
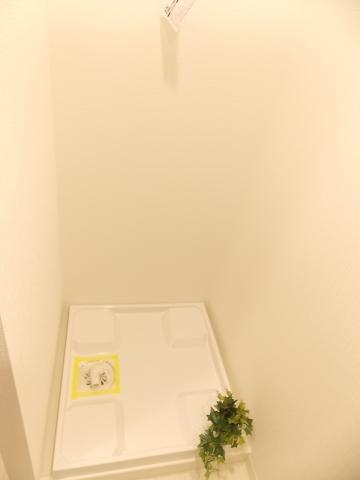 Other introspection
その他内観
Location
|





















