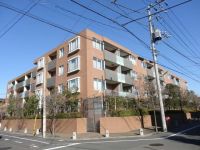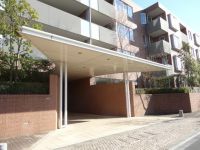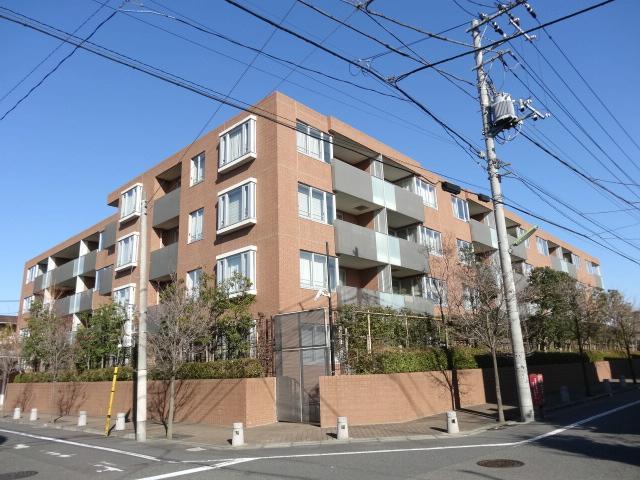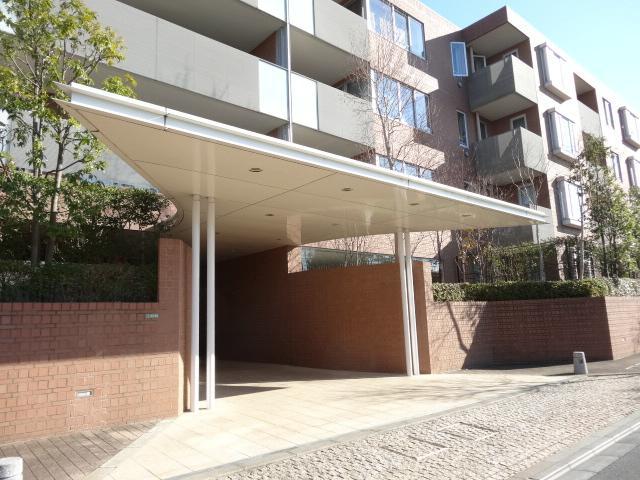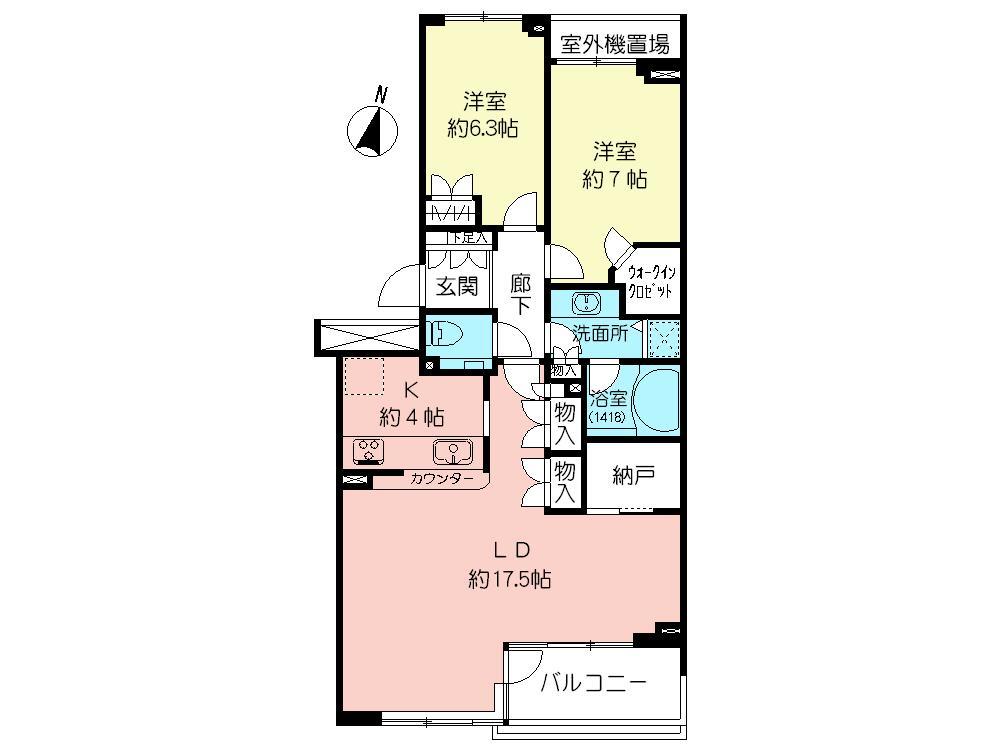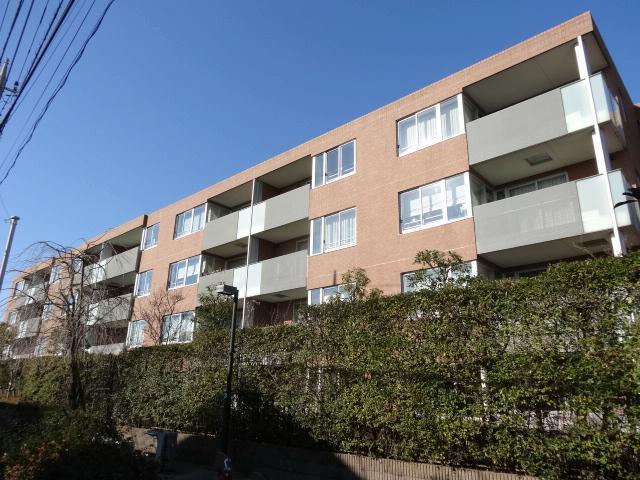|
|
Setagaya-ku, Tokyo
東京都世田谷区
|
|
Oimachi Line Tokyu "Kaminoge" walk 7 minutes
東急大井町線「上野毛」歩7分
|
|
■ □ ■ Mitsubishi Estate Co., Ltd. Old subdivision of "PARK HOUSE" series ■ □ ■ February 2005 Built Daiho Corporation Ltd. Construction
■□■ 三菱地所株式会社 旧分譲の『PARK HOUSE』シリーズ ■□■ 平成17年2月築 大豊建設株式会社施工
|
|
◆ Sophisticated atmosphere strongly impress for, It was a flat line with the keynote 5-storey of a sense of unity design ・ Appearance of all 66 House. ◆ Entrance approach largely overhanging canopy controversial flavor of Yingbin ◆ Parking approach with a gate to enhance the barrier properties of the external ※ Place the gate wall provided with a panel shutter of the remote-control
◆洗練された雰囲気を強く印象づけるための、フラットなラインを基調とした 統一感のあるデザインの5階建て・全66邸の佇まい。◆大きく張り出したキャノピーが迎賓の趣を醸すエントランスアプローチ◆外部との結界性を高めるゲート付きの駐車場アプローチ ※リモコン式のパネルシャッターを設けたゲートウォールを配置
|
Features pickup 特徴ピックアップ | | LDK20 tatami mats or more / Face-to-face kitchen / Double-glazing / TV monitor interphone / Dish washing dryer / Walk-in closet / water filter / Storeroom / Pets Negotiable / Floor heating LDK20畳以上 /対面式キッチン /複層ガラス /TVモニタ付インターホン /食器洗乾燥機 /ウォークインクロゼット /浄水器 /納戸 /ペット相談 /床暖房 |
Property name 物件名 | | The ・ Finesuto Kaminoge Park House ザ・フィネスト上野毛パークハウス |
Price 価格 | | 65,800,000 yen 6580万円 |
Floor plan 間取り | | 2LDK + S (storeroom) 2LDK+S(納戸) |
Units sold 販売戸数 | | 1 units 1戸 |
Total units 総戸数 | | 66 units 66戸 |
Occupied area 専有面積 | | 78.38 sq m (23.70 square meters) 78.38m2(23.70坪) |
Other area その他面積 | | Balcony area: 6.66 sq m バルコニー面積:6.66m2 |
Whereabouts floor / structures and stories 所在階/構造・階建 | | Second floor / RC5 story 2階/RC5階建 |
Completion date 完成時期(築年月) | | February 2005 2005年2月 |
Address 住所 | | Setagaya-ku, Tokyo Nakamachi 2 東京都世田谷区中町2 |
Traffic 交通 | | Oimachi Line Tokyu "Kaminoge" walk 7 minutes 東急大井町線「上野毛」歩7分
|
Person in charge 担当者より | | Person in charge of real-estate and building Fukui TamaIchiro Age: 30 Daigyokai Experience: We are looking forward to that as possible out of seeing you through a 15-year real estate. Now that who leave As you "customer satisfaction", Let me do my best support. Please feel free to contact us. 担当者宅建福井 弾一郎年齢:30代業界経験:15年不動産を通しお会い出きる事を楽しみにしております。お任せ頂いたからには「ご満足」いただけるように、精一杯サポートさせて頂きます。お気軽にご相談ください。 |
Contact お問い合せ先 | | TEL: 0800-600-2259 [Toll free] mobile phone ・ Also available from PHS
Caller ID is not notified
Please contact the "saw SUUMO (Sumo)"
If it does not lead, If the real estate company TEL:0800-600-2259【通話料無料】携帯電話・PHSからもご利用いただけます
発信者番号は通知されません
「SUUMO(スーモ)を見た」と問い合わせください
つながらない方、不動産会社の方は
|
Administrative expense 管理費 | | 13,400 yen / Month (consignment (commuting)) 1万3400円/月(委託(通勤)) |
Repair reserve 修繕積立金 | | 8600 yen / Month 8600円/月 |
Expenses 諸費用 | | Internet flat rate: 1680 yen / Month, Home security fee: 1680 yen / Month インターネット定額料金:1680円/月、ホームセキュリティ料:1680円/月 |
Time residents 入居時期 | | Consultation 相談 |
Whereabouts floor 所在階 | | Second floor 2階 |
Direction 向き | | South 南 |
Overview and notices その他概要・特記事項 | | Contact: Fukui TamaIchiro 担当者:福井 弾一郎 |
Structure-storey 構造・階建て | | RC5 story RC5階建 |
Site of the right form 敷地の権利形態 | | Ownership 所有権 |
Use district 用途地域 | | One low-rise, One middle and high 1種低層、1種中高 |
Company profile 会社概要 | | <Mediation> Minister of Land, Infrastructure and Transport (3) No. 006,101 (one company) Property distribution management Association (Corporation) metropolitan area real estate Fair Trade Council member Nomura brokerage + Gakugeidaigaku Center Nomura Real Estate Urban Net Co., Ltd. Yubinbango152-0004 Meguro-ku, Tokyo Takaban 2-21-11 Plaza Takaban first floor <仲介>国土交通大臣(3)第006101号(一社)不動産流通経営協会会員 (公社)首都圏不動産公正取引協議会加盟野村の仲介+学芸大学センター野村不動産アーバンネット(株)〒152-0004 東京都目黒区鷹番2-21-11 プラザ鷹番1階 |
Construction 施工 | | Daiho Corporation (Corporation) 大豊建設(株) |
