Used Apartments » Kanto » Tokyo » Setagaya
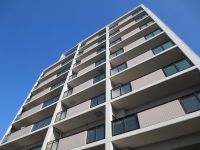 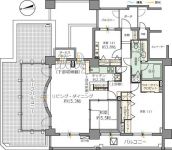
| | Setagaya-ku, Tokyo 東京都世田谷区 |
| Oimachi Line Tokyu "roar" walk 5 minutes 東急大井町線「等々力」歩5分 |
| Setagaya ・ Todoroki address, Station 5-minute walk 世田谷・等々力アドレス、駅徒歩5分 |
| ● the top floor overlooking the city center, Roof balcony ● Living ・ The ceiling of the dining is about 3.8m ● east ・ North ・ Corner room facing the west ●都心を見渡せる最上階、ルーフバルコニー付き●リビング・ダイニングの天井は約3.8m●東・北・西に面した角部屋 |
Features pickup 特徴ピックアップ | | Super close / System kitchen / Bathroom Dryer / Corner dwelling unit / All room storage / LDK15 tatami mats or more / Around traffic fewer / Japanese-style room / top floor ・ No upper floor / Washbasin with shower / Barrier-free / Plane parking / 2 or more sides balcony / Bicycle-parking space / Elevator / Warm water washing toilet seat / TV monitor interphone / Walk-in closet / Or more ceiling height 2.5m / roof balcony / Delivery Box / Bike shelter スーパーが近い /システムキッチン /浴室乾燥機 /角住戸 /全居室収納 /LDK15畳以上 /周辺交通量少なめ /和室 /最上階・上階なし /シャワー付洗面台 /バリアフリー /平面駐車場 /2面以上バルコニー /駐輪場 /エレベーター /温水洗浄便座 /TVモニタ付インターホン /ウォークインクロゼット /天井高2.5m以上 /ルーフバルコニー /宅配ボックス /バイク置場 | Property name 物件名 | | Asahi La ・ Palio Todoroki stand 朝日ラ・パリオ等々力台 | Price 価格 | | 62,800,000 yen 6280万円 | Floor plan 間取り | | 3LDK 3LDK | Units sold 販売戸数 | | 1 units 1戸 | Total units 総戸数 | | 38 houses 38戸 | Occupied area 専有面積 | | 86.84 sq m (26.26 tsubo) (center line of wall) 86.84m2(26.26坪)(壁芯) | Other area その他面積 | | Balcony area: 20.97 sq m , Roof balcony: 17.01 sq m (use fee Mu) バルコニー面積:20.97m2、ルーフバルコニー:17.01m2(使用料無) | Whereabouts floor / structures and stories 所在階/構造・階建 | | 9 floor / SRC9 floors 1 underground story 9階/SRC9階地下1階建 | Completion date 完成時期(築年月) | | January 1997 1997年1月 | Address 住所 | | Setagaya-ku, Tokyo Todoroki 3 東京都世田谷区等々力3 | Traffic 交通 | | Oimachi Line Tokyu "roar" walk 5 minutes 東急大井町線「等々力」歩5分
| Related links 関連リンク | | [Related Sites of this company] 【この会社の関連サイト】 | Contact お問い合せ先 | | Yamato Holmes online (Ltd.) TEL: 0800-805-4384 [Toll free] mobile phone ・ Also available from PHS
Caller ID is not notified
Please contact the "saw SUUMO (Sumo)"
If it does not lead, If the real estate company 大和ホームズオンライン(株)TEL:0800-805-4384【通話料無料】携帯電話・PHSからもご利用いただけます
発信者番号は通知されません
「SUUMO(スーモ)を見た」と問い合わせください
つながらない方、不動産会社の方は
| Administrative expense 管理費 | | 17,400 yen / Month (consignment (commuting)) 1万7400円/月(委託(通勤)) | Repair reserve 修繕積立金 | | 13,890 yen / Month 1万3890円/月 | Time residents 入居時期 | | Consultation 相談 | Whereabouts floor 所在階 | | 9 floor 9階 | Direction 向き | | West 西 | Structure-storey 構造・階建て | | SRC9 floors 1 underground story SRC9階地下1階建 | Site of the right form 敷地の権利形態 | | Ownership 所有権 | Use district 用途地域 | | Residential 近隣商業 | Parking lot 駐車場 | | Site (25,000 yen ~ 29,000 yen / Month) 敷地内(2万5000円 ~ 2万9000円/月) | Company profile 会社概要 | | <Mediation> Governor of Tokyo (1) No. 094632 Yamato Holmes online Co. Yubinbango102-0072, Chiyoda-ku, Tokyo Iidabashi 3-13-1 <仲介>東京都知事(1)第094632号大和ホームズオンライン(株)〒102-0072 東京都千代田区飯田橋3-13-1 | Construction 施工 | | (Ltd.) Chizakikogyo (株)地崎工業 |
Local appearance photo現地外観写真 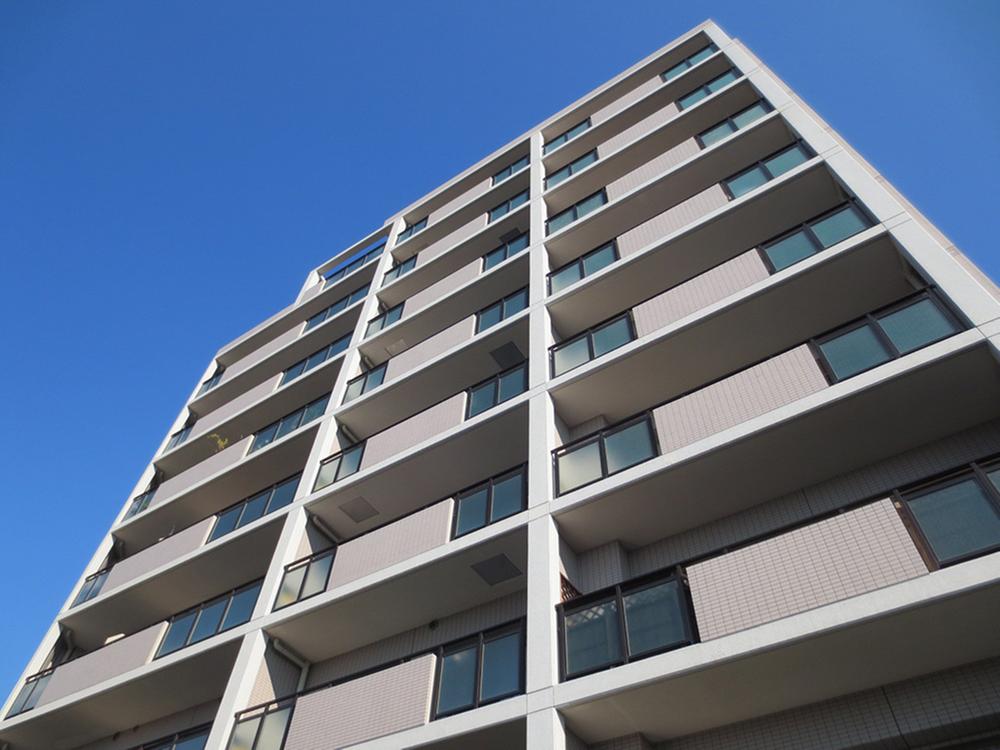 Appearance (12 May 2013) Shooting
外観(2013年12月)撮影
Floor plan間取り図 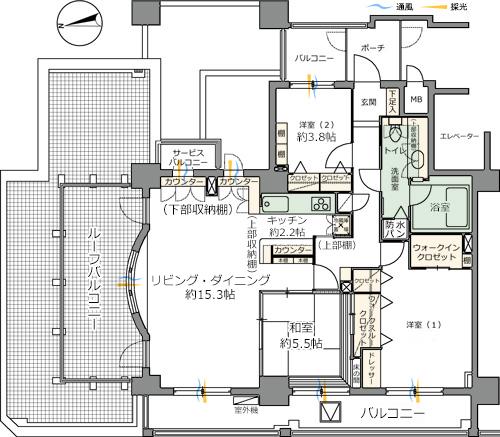 3LDK, Price 62,800,000 yen, Occupied area 86.84 sq m , Balcony area 20.97 sq m
3LDK、価格6280万円、専有面積86.84m2、バルコニー面積20.97m2
Livingリビング 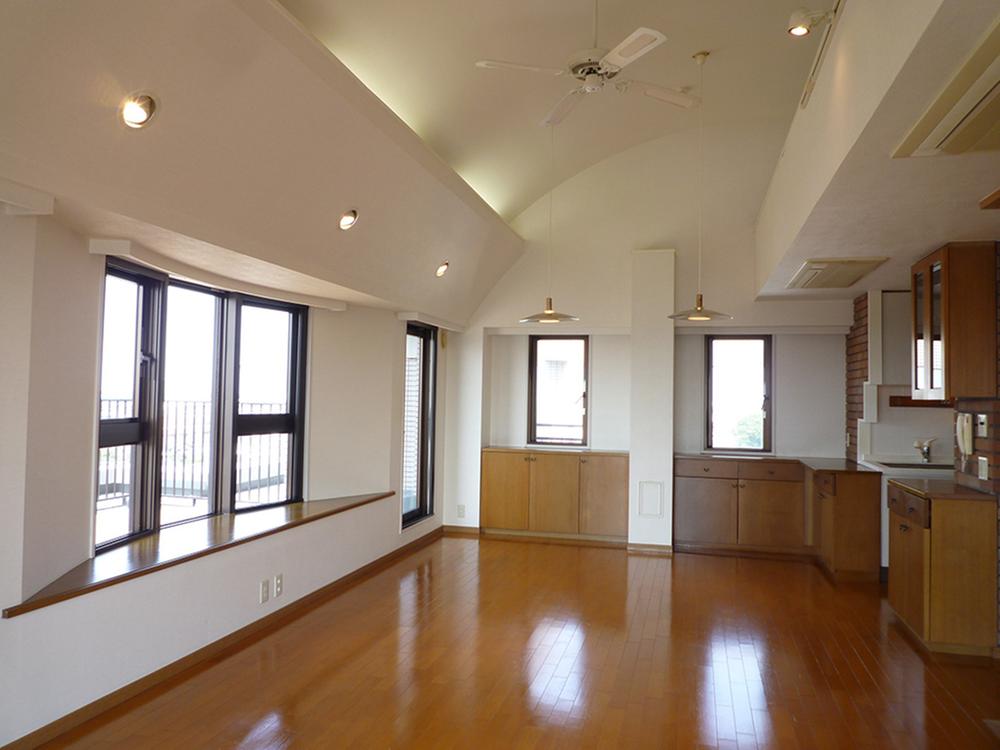 Living-dining (12 May 2013) Shooting
リビングダイニング(2013年12月)撮影
Bathroom浴室 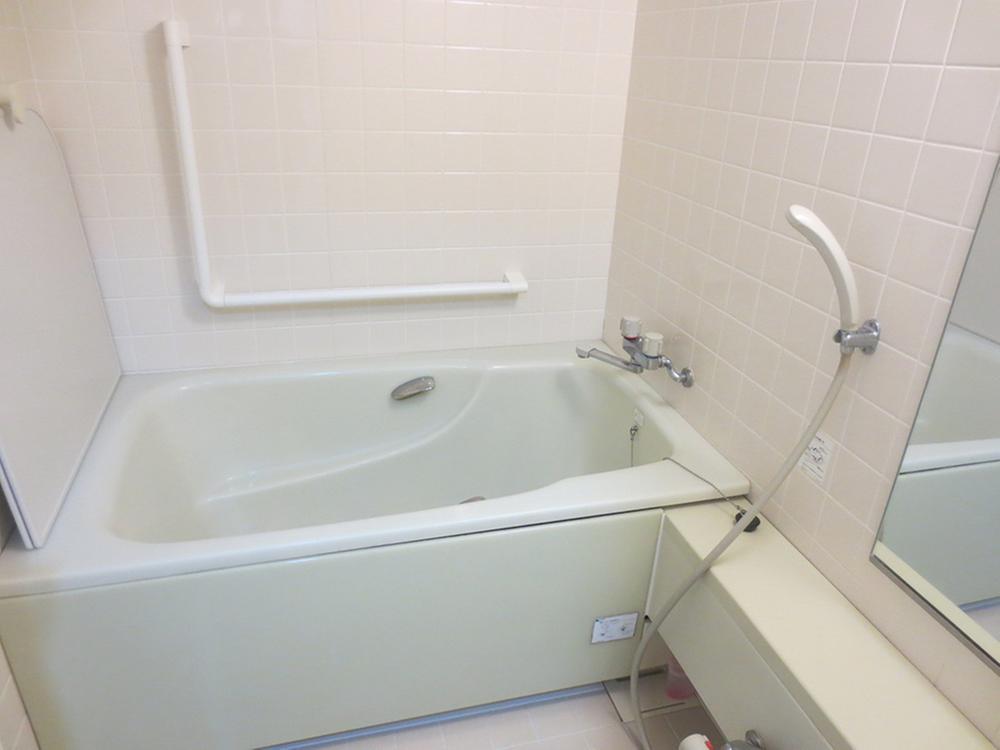 Bathroom (12 May 2013) Shooting
浴室(2013年12月)撮影
Kitchenキッチン 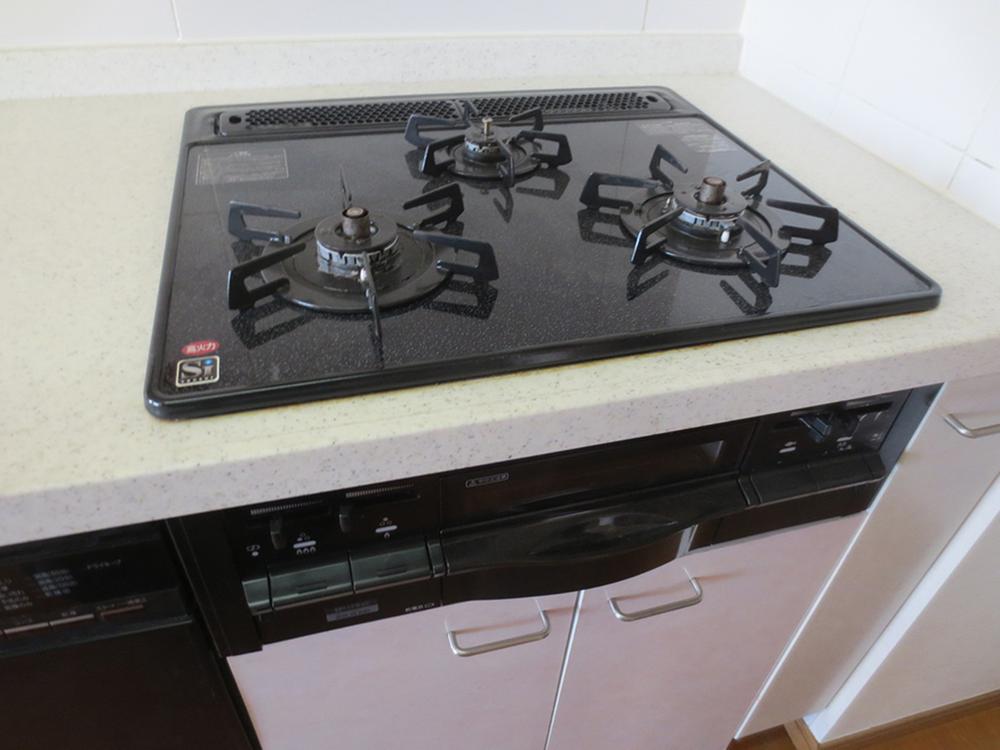 Kitchen (12 May 2013) Shooting
キッチン(2013年12月)撮影
Non-living roomリビング以外の居室 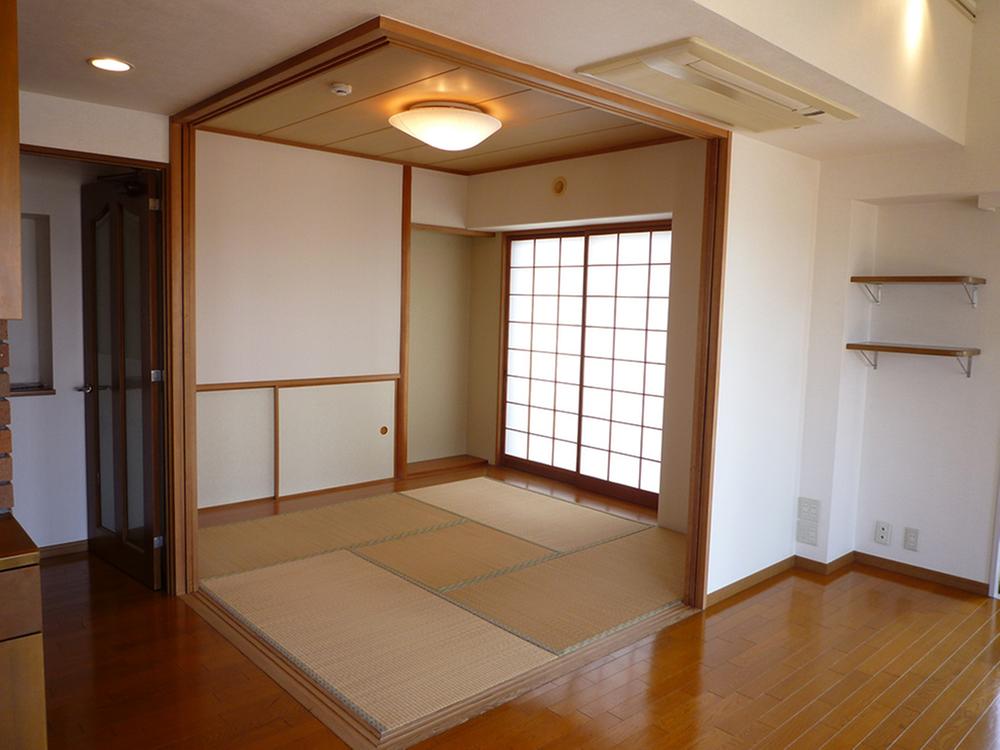 Japanese-style room (12 May 2013) Shooting
和室(2013年12月)撮影
Wash basin, toilet洗面台・洗面所 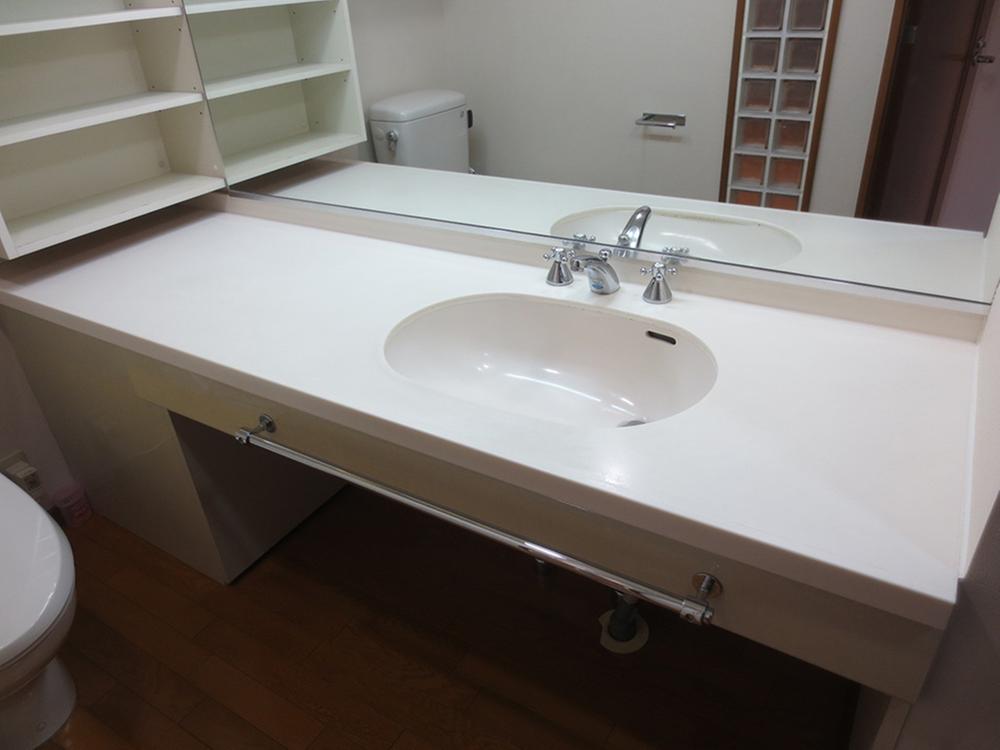 Vanity (December 2013) Shooting
洗面化粧台(2013年12月)撮影
Entranceエントランス 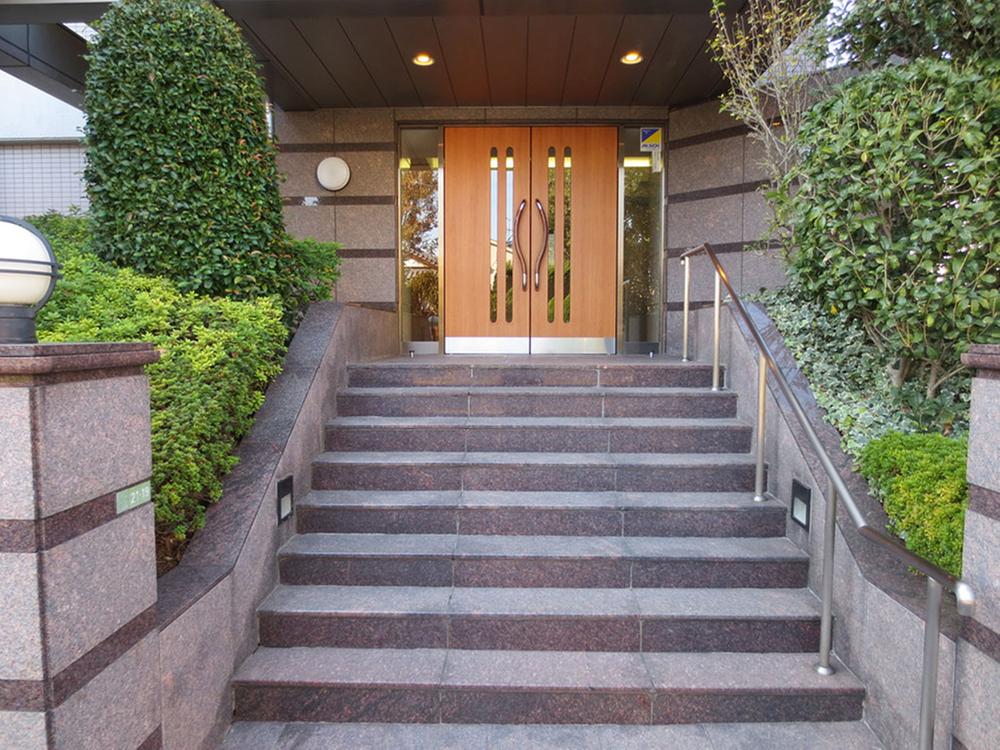 Common areas
共用部
Balconyバルコニー 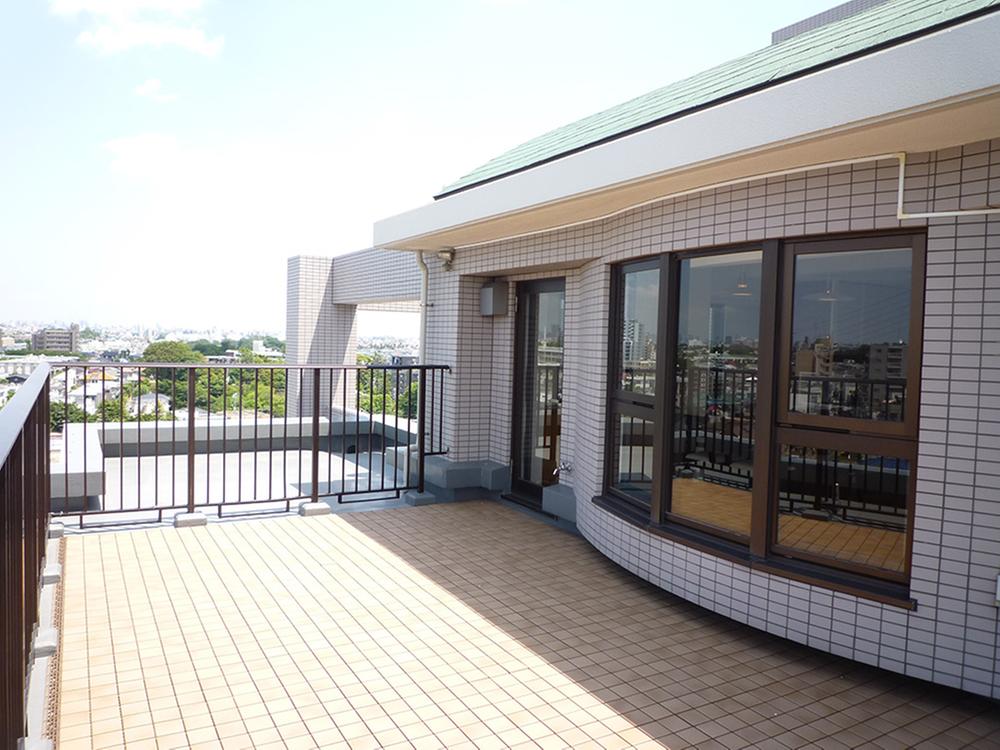 Roof balcony (December 2013) Shooting
ルーフバルコニー(2013年12月)撮影
Kitchenキッチン 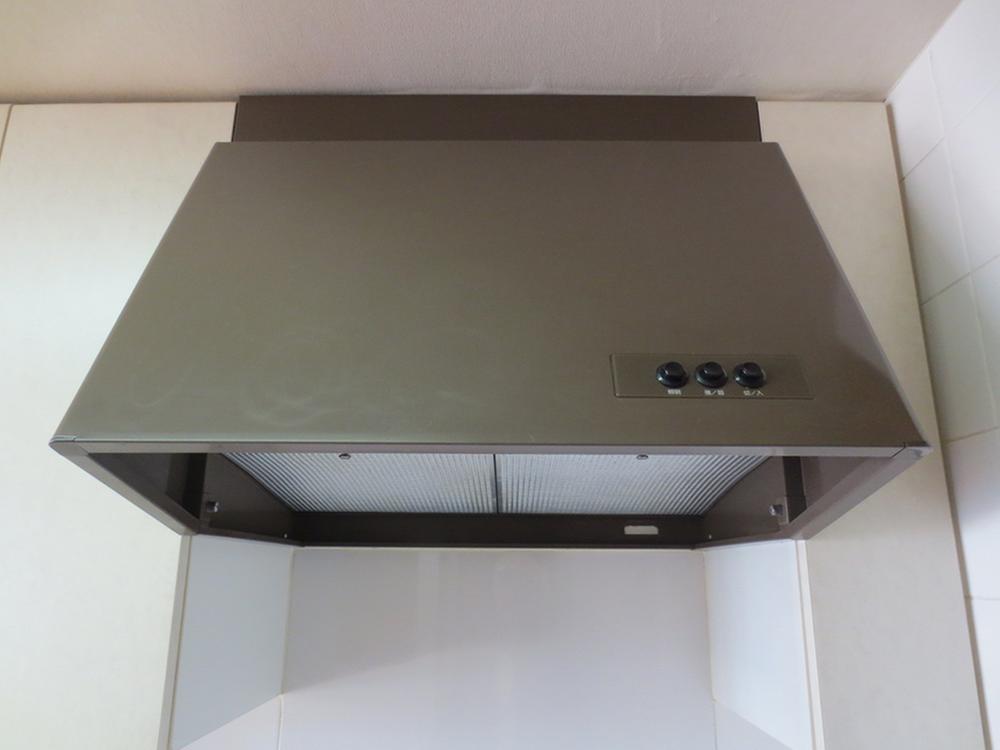 Kitchen (12 May 2013) Shooting
キッチン(2013年12月)撮影
Balconyバルコニー 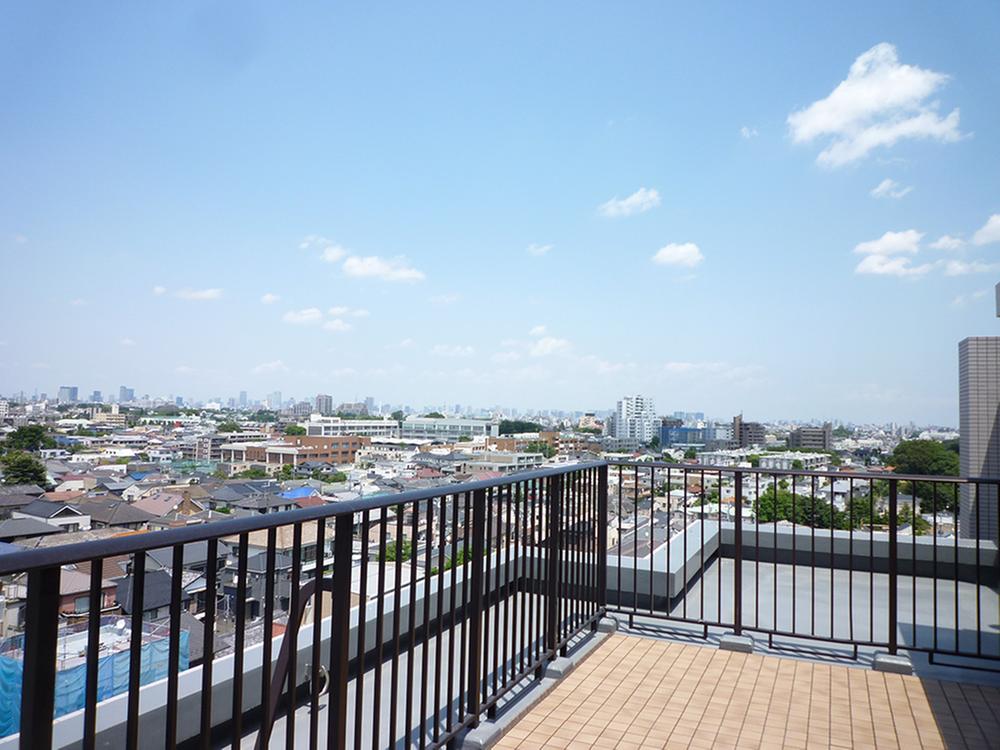 Roof balcony (December 2013) Shooting
ルーフバルコニー(2013年12月)撮影
Location
|












