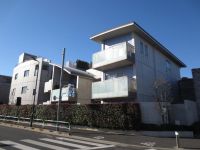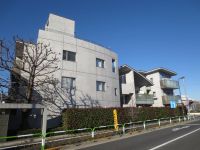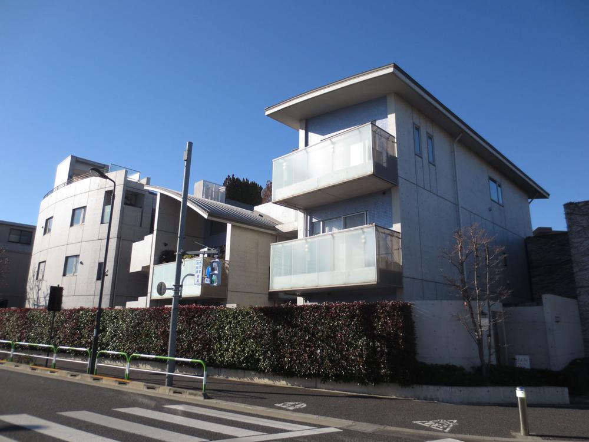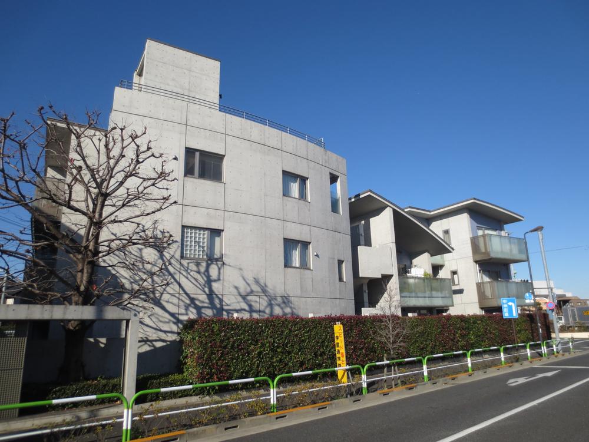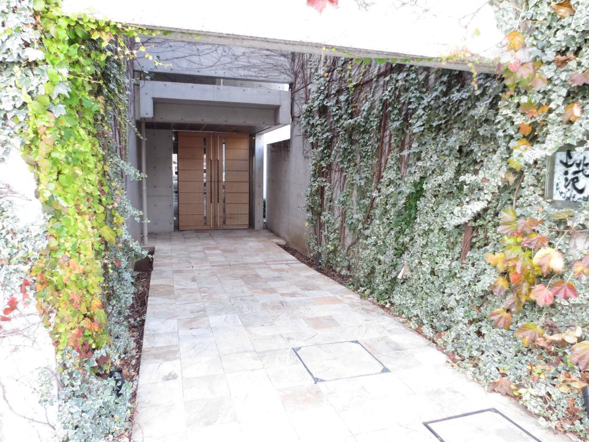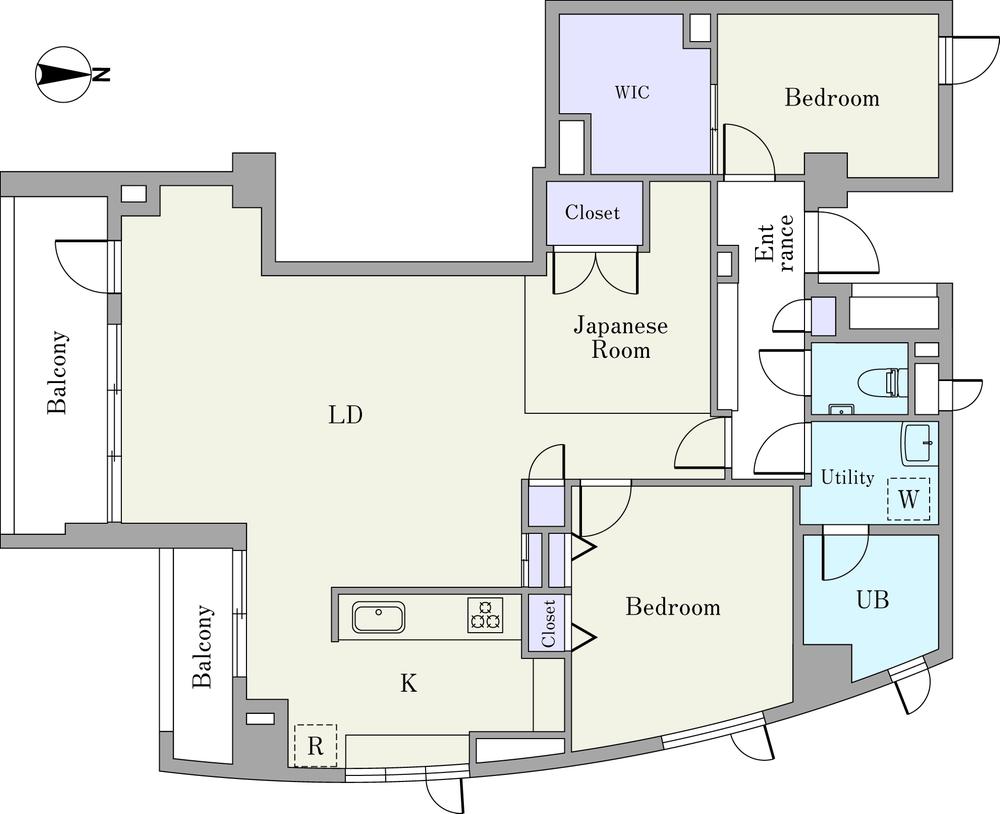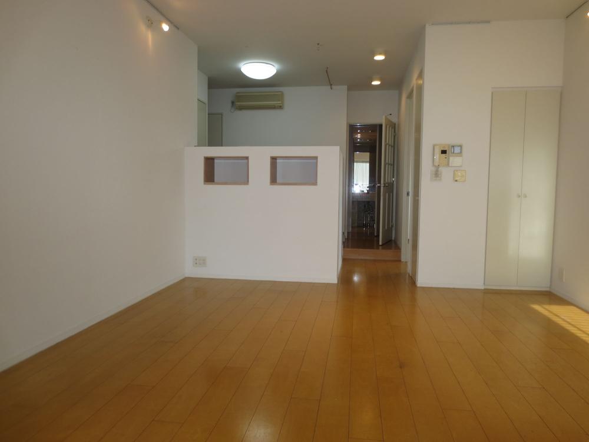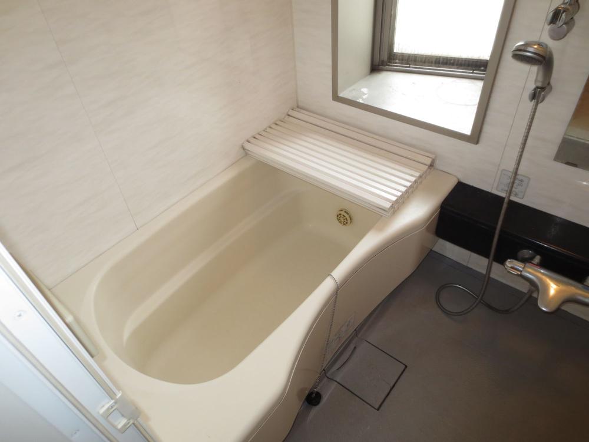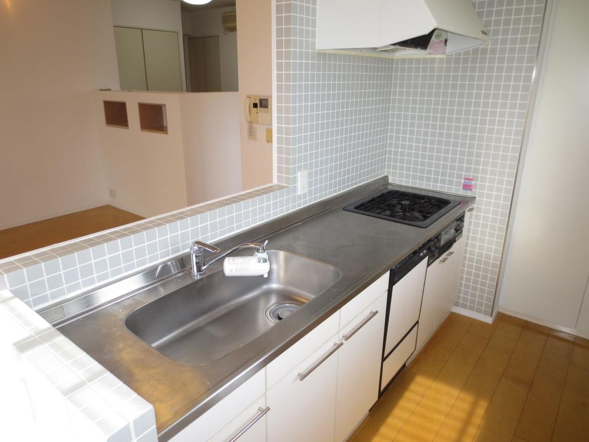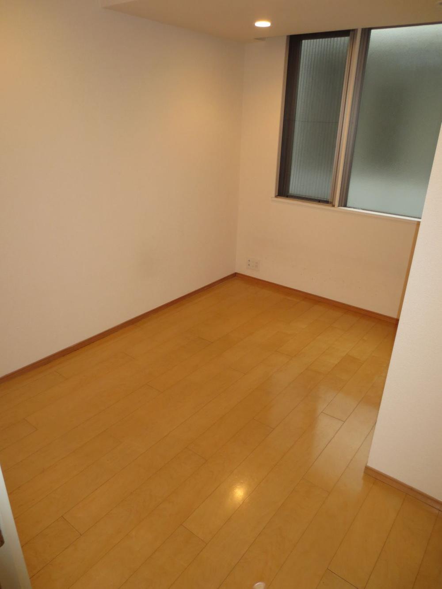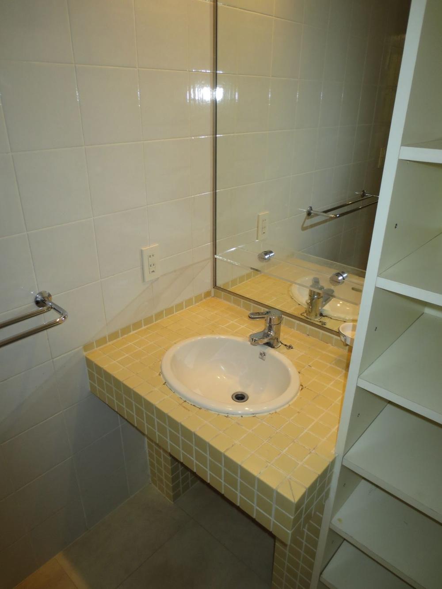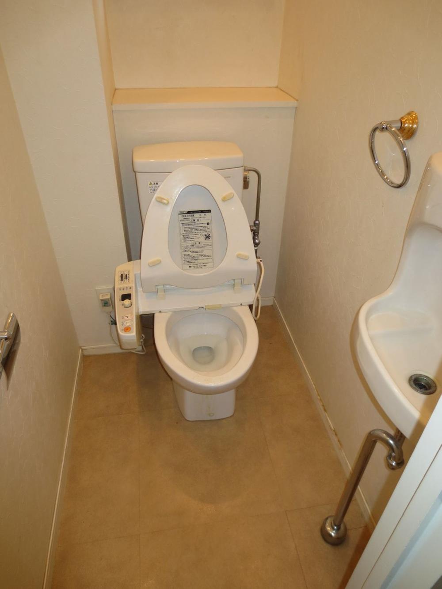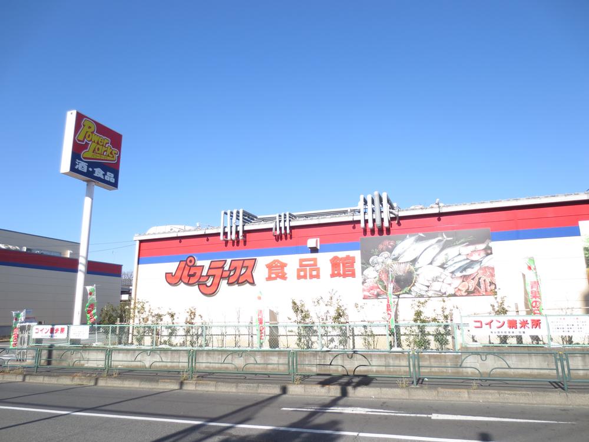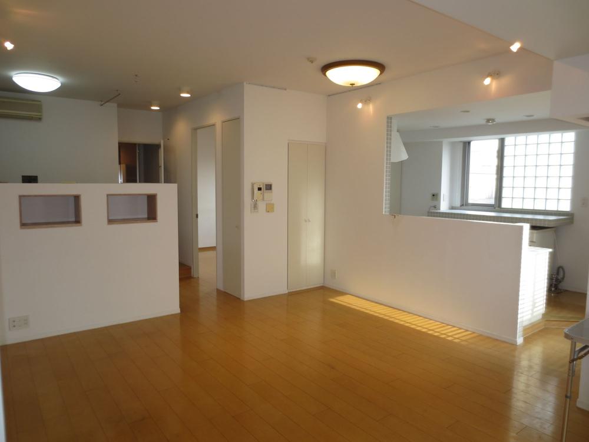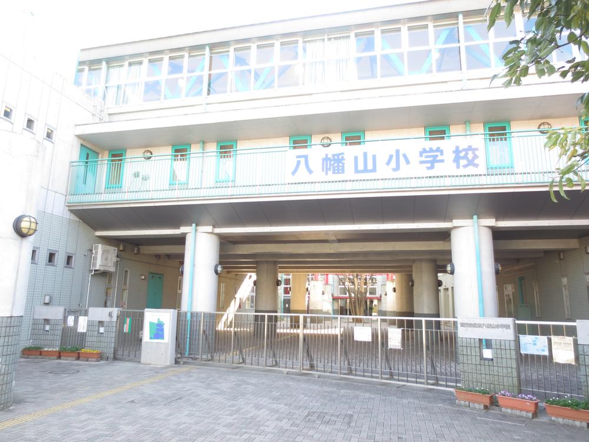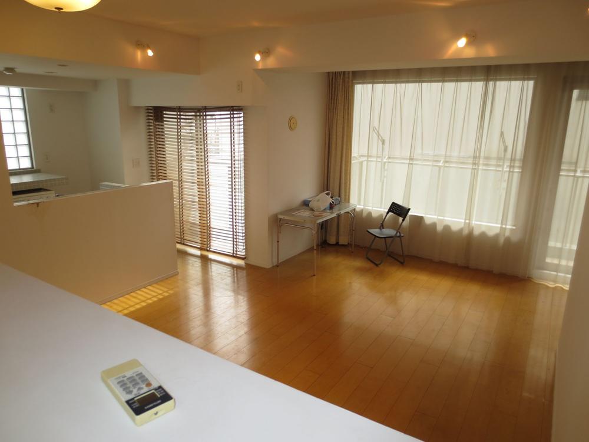|
|
Setagaya-ku, Tokyo
東京都世田谷区
|
|
Keio Line "Kamikitazawa" walk 11 minutes
京王線「上北沢」歩11分
|
|
■ Uchihanashi outer wall concrete ■ Living ceiling height 2.8m ■ Southeast Corner Room! ■ Sunny ■ Pets considered
■外壁コンクリート打ち放し■リビング天井高2.8m■東南角部屋!■日当たり良好■ペット相談可
|
Features pickup 特徴ピックアップ | | 2 along the line more accessible / Facing south / Corner dwelling unit / Or more ceiling height 2.5m 2沿線以上利用可 /南向き /角住戸 /天井高2.5m以上 |
Event information イベント情報 | | Open Room (please visitors to direct local) schedule / Every Saturday, Sunday and public holidays time / 10:30 ~ 17:00 January 2014 "local sales meeting" was held we have your visit wait. オープンルーム(直接現地へご来場ください)日程/毎週土日祝時間/10:30 ~ 17:002014年1月「現地販売会」開催ご来場お待ちしております。 |
Property name 物件名 | | Kamikitazawa apartment 上北沢アパートメント |
Price 価格 | | 46,800,000 yen 4680万円 |
Floor plan 間取り | | 3LDK 3LDK |
Units sold 販売戸数 | | 1 units 1戸 |
Total units 総戸数 | | 17 units 17戸 |
Occupied area 専有面積 | | 81.23 sq m (24.57 tsubo) (center line of wall) 81.23m2(24.57坪)(壁芯) |
Other area その他面積 | | Balcony area: 9.15 sq m バルコニー面積:9.15m2 |
Whereabouts floor / structures and stories 所在階/構造・階建 | | Second floor / RC3 story 2階/RC3階建 |
Completion date 完成時期(築年月) | | 2001 2001年 |
Address 住所 | | Setagaya-ku, Tokyo Kamikitazawa 1 東京都世田谷区上北沢1 |
Traffic 交通 | | Keio Line "Kamikitazawa" walk 11 minutes
Odakyu line "Chitosefunabashi" walk 20 minutes
Keio Line "Sakurajosui" walk 12 minutes 京王線「上北沢」歩11分
小田急線「千歳船橋」歩20分
京王線「桜上水」歩12分
|
Related links 関連リンク | | [Related Sites of this company] 【この会社の関連サイト】 |
Contact お問い合せ先 | | Century 21 (Corporation) Housing new center Yoyogi-Uehara head office TEL: 0800-603-2533 [Toll free] mobile phone ・ Also available from PHS
Caller ID is not notified
Please contact the "saw SUUMO (Sumo)"
If it does not lead, If the real estate company センチュリー21(株)住新センター代々木上原本店TEL:0800-603-2533【通話料無料】携帯電話・PHSからもご利用いただけます
発信者番号は通知されません
「SUUMO(スーモ)を見た」と問い合わせください
つながらない方、不動産会社の方は
|
Administrative expense 管理費 | | 11,200 yen / Month (consignment (cyclic)) 1万1200円/月(委託(巡回)) |
Repair reserve 修繕積立金 | | 16,500 yen / Month 1万6500円/月 |
Time residents 入居時期 | | Consultation 相談 |
Whereabouts floor 所在階 | | Second floor 2階 |
Direction 向き | | South 南 |
Structure-storey 構造・階建て | | RC3 story RC3階建 |
Site of the right form 敷地の権利形態 | | Ownership 所有権 |
Parking lot 駐車場 | | Site (18,000 yen ~ 19,500 yen / Year) 敷地内(1万8000円 ~ 1万9500円/年) |
Company profile 会社概要 | | <Mediation> Governor of Tokyo (4) No. 076555 (Corporation) All Japan Real Estate Association (Corporation) metropolitan area real estate Fair Trade Council member Century 21 Corporation Housing new center Yoyogi-Uehara head office Yubinbango151-0064 Shibuya-ku, Tokyo Uehara 1-36-12 <仲介>東京都知事(4)第076555号(公社)全日本不動産協会会員 (公社)首都圏不動産公正取引協議会加盟センチュリー21(株)住新センター代々木上原本店〒151-0064 東京都渋谷区上原1-36-12 |
