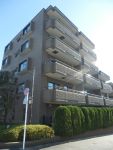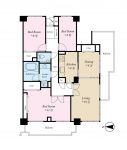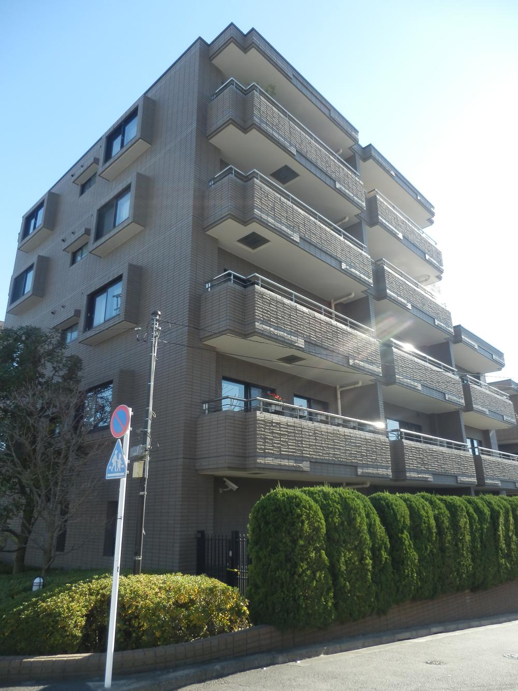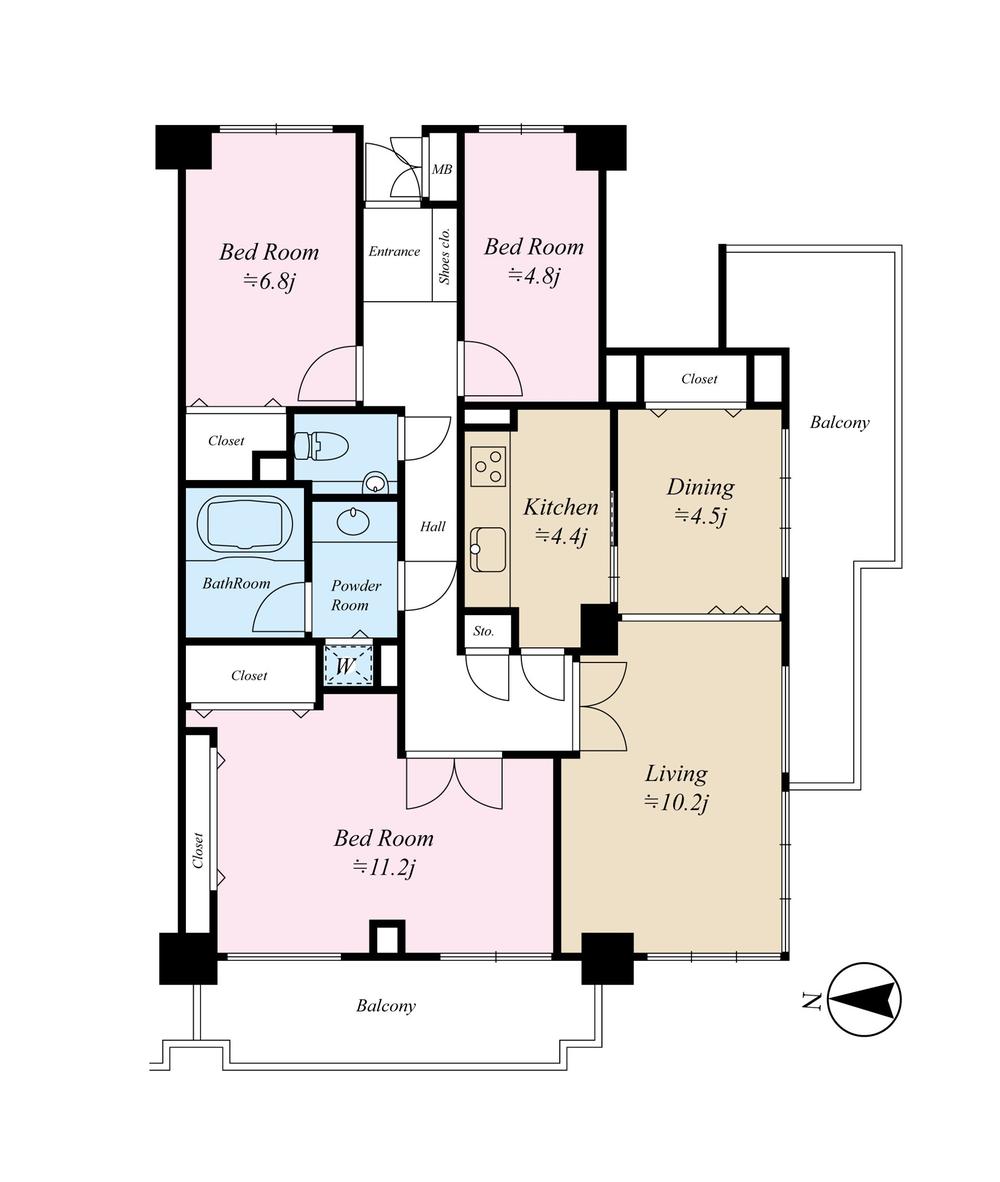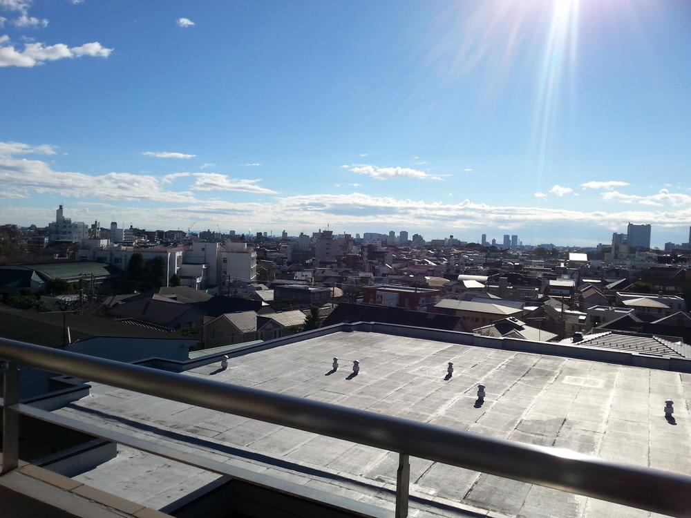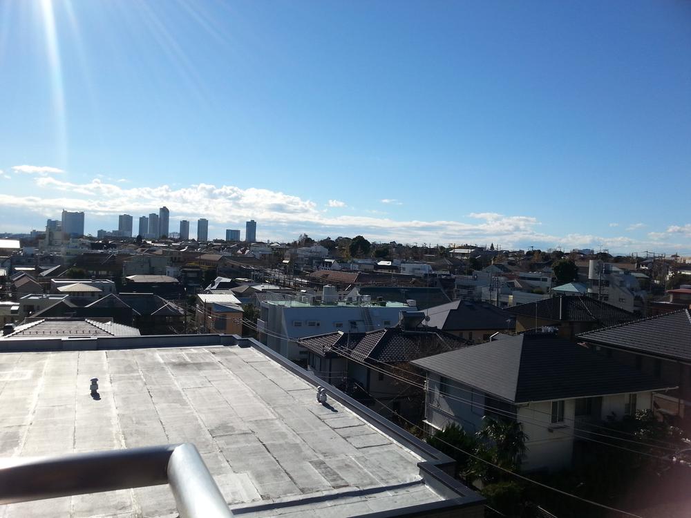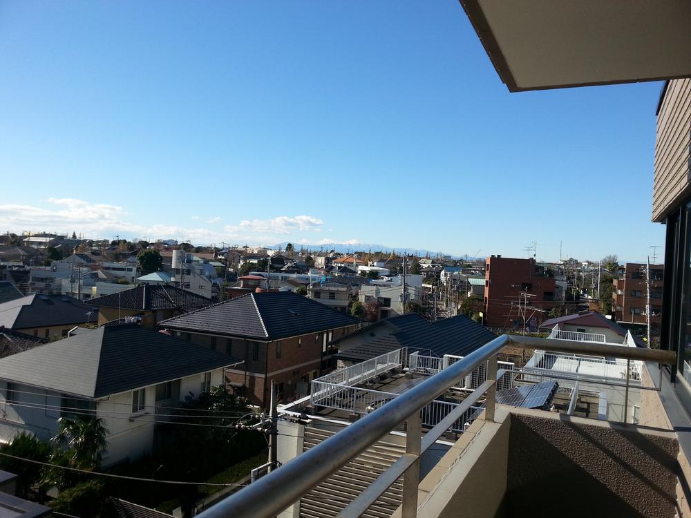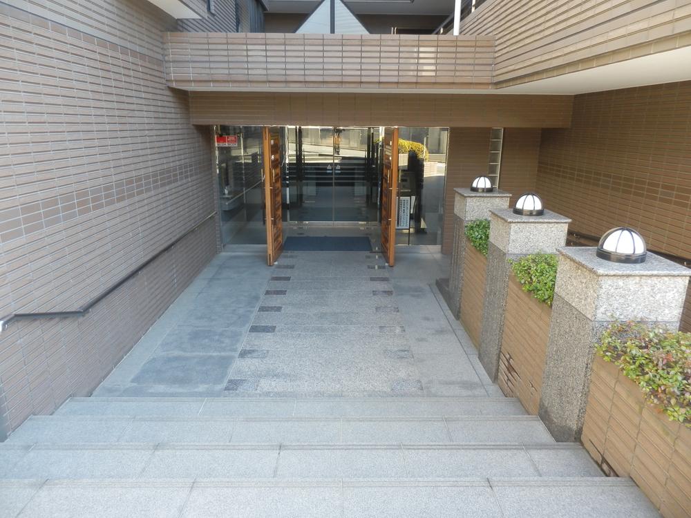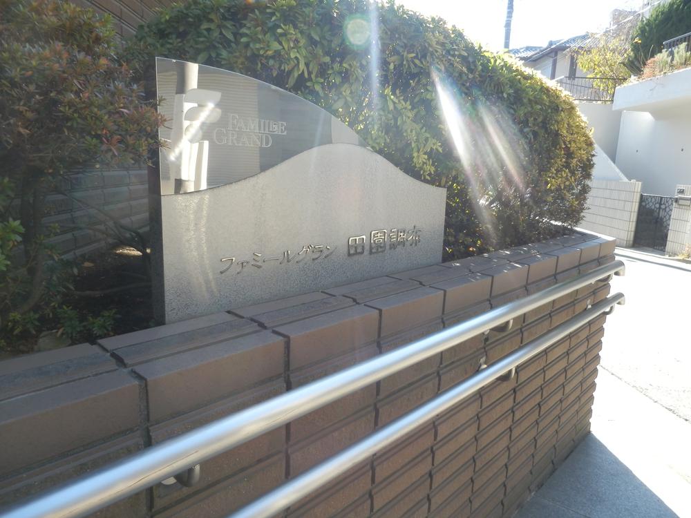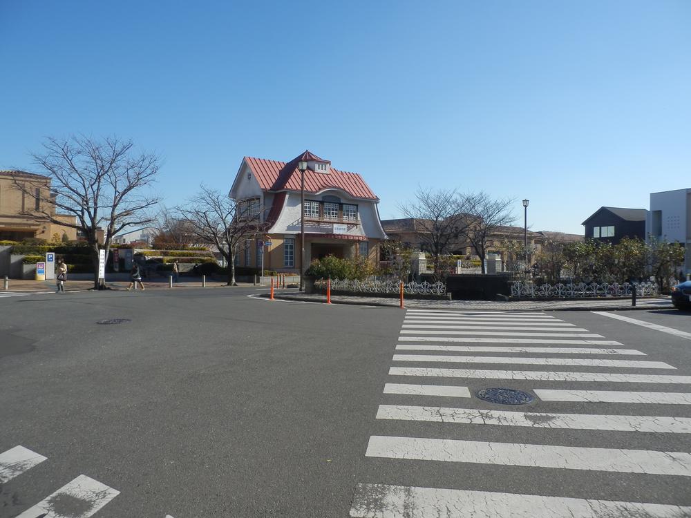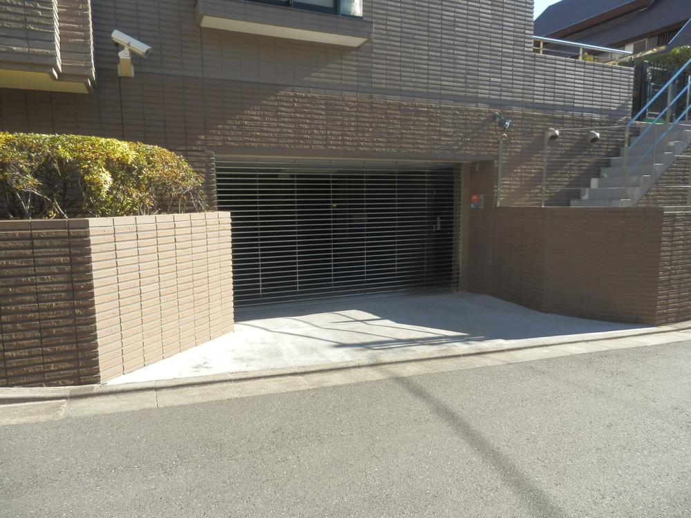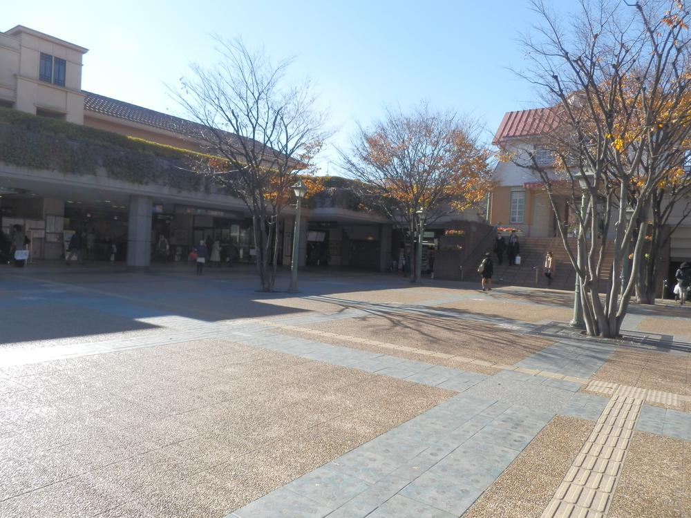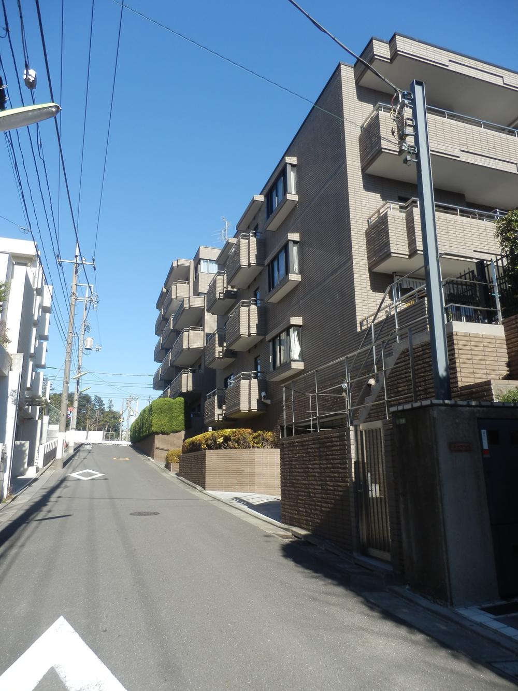|
|
Setagaya-ku, Tokyo
東京都世田谷区
|
|
Tokyu Toyoko Line "Denenchofu" walk 4 minutes
東急東横線「田園調布」歩4分
|
|
Denenchofu Station 4-minute walk of the prime location apartment ~ Famille Grand Denenchofu ~ ◆ Because of the top floor of the south-west angle of the room, Exposure to the sun ・ Ventilation is good! ◆ View from the balcony is very attractive! (Good day you can see Mount Fuji of the weather) ◆ It is available pet breeding! (Terms limit there)
田園調布駅徒歩4分の好立地マンション ~ ファミールグラン田園調布 ~ ◆最上階の南西角部屋のため、陽当り・通風良好です!◆バルコニーからの眺望は大変魅力的です!(天気の良い日は富士山がご覧いただけます)◆ペットの飼育が可能です!(規約制限有り)
|
Features pickup 特徴ピックアップ | | Facing south / System kitchen / Bathroom Dryer / Corner dwelling unit / Yang per good / A quiet residential area / top floor ・ No upper floor / 2 or more sides balcony / Elevator / TV monitor interphone / Ventilation good / All living room flooring / Good view / Pets Negotiable / Located on a hill / Floor heating / Delivery Box 南向き /システムキッチン /浴室乾燥機 /角住戸 /陽当り良好 /閑静な住宅地 /最上階・上階なし /2面以上バルコニー /エレベーター /TVモニタ付インターホン /通風良好 /全居室フローリング /眺望良好 /ペット相談 /高台に立地 /床暖房 /宅配ボックス |
Property name 物件名 | | Famille Grand Denenchofu ファミールグラン田園調布 |
Price 価格 | | 100 million 18 million yen 1億1800万円 |
Floor plan 間取り | | 3LDK 3LDK |
Units sold 販売戸数 | | 1 units 1戸 |
Total units 総戸数 | | 21 units 21戸 |
Occupied area 専有面積 | | 93.37 sq m (center line of wall) 93.37m2(壁芯) |
Other area その他面積 | | Balcony area: 19.2 sq m バルコニー面積:19.2m2 |
Whereabouts floor / structures and stories 所在階/構造・階建 | | 5th floor / RC5 floors 1 underground story 5階/RC5階地下1階建 |
Completion date 完成時期(築年月) | | August 1997 1997年8月 |
Address 住所 | | Setagaya-ku, Tokyo Tamagawaden'enchofu 1 東京都世田谷区玉川田園調布1 |
Traffic 交通 | | Tokyu Toyoko Line "Denenchofu" walk 4 minutes
Tokyu Meguro Line "Okusawa" walk 10 minutes
Tokyu Toyoko Line "Jiyugaoka" walk 12 minutes 東急東横線「田園調布」歩4分
東急目黒線「奥沢」歩10分
東急東横線「自由が丘」歩12分
|
Related links 関連リンク | | [Related Sites of this company] 【この会社の関連サイト】 |
Contact お問い合せ先 | | TEL: 0800-603-0233 [Toll free] mobile phone ・ Also available from PHS
Caller ID is not notified
Please contact the "saw SUUMO (Sumo)"
If it does not lead, If the real estate company TEL:0800-603-0233【通話料無料】携帯電話・PHSからもご利用いただけます
発信者番号は通知されません
「SUUMO(スーモ)を見た」と問い合わせください
つながらない方、不動産会社の方は
|
Administrative expense 管理費 | | 25,400 yen / Month (consignment (commuting)) 2万5400円/月(委託(通勤)) |
Repair reserve 修繕積立金 | | 15,240 yen / Month 1万5240円/月 |
Time residents 入居時期 | | Consultation 相談 |
Whereabouts floor 所在階 | | 5th floor 5階 |
Direction 向き | | South 南 |
Structure-storey 構造・階建て | | RC5 floors 1 underground story RC5階地下1階建 |
Site of the right form 敷地の権利形態 | | Ownership 所有権 |
Parking lot 駐車場 | | Site (28,000 yen ~ 33,000 yen / Month) 敷地内(2万8000円 ~ 3万3000円/月) |
Company profile 会社概要 | | <Mediation> Minister of Land, Infrastructure and Transport (8) No. 003,394 (one company) Real Estate Association (Corporation) metropolitan area real estate Fair Trade Council member Taisei the back Real Estate Sales Co., Ltd. Ebisu office Yubinbango150-0022 Shibuya-ku, Tokyo Ebisuminami 1-1-1 Humax Ebisu building 8F <仲介>国土交通大臣(8)第003394号(一社)不動産協会会員 (公社)首都圏不動産公正取引協議会加盟大成有楽不動産販売(株)恵比寿営業所〒150-0022 東京都渋谷区恵比寿南1-1-1 ヒューマックス恵比寿ビル8F |
