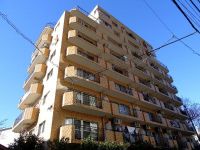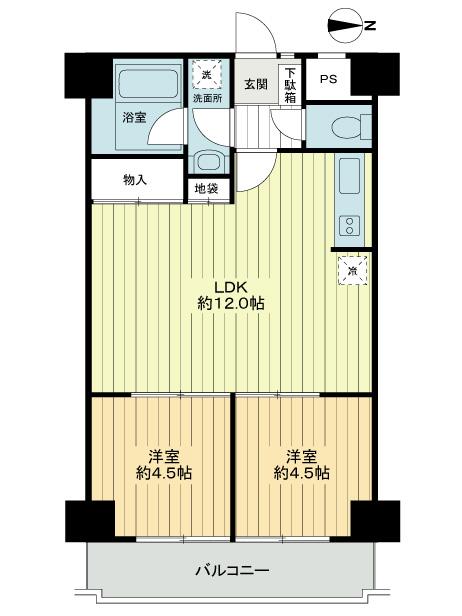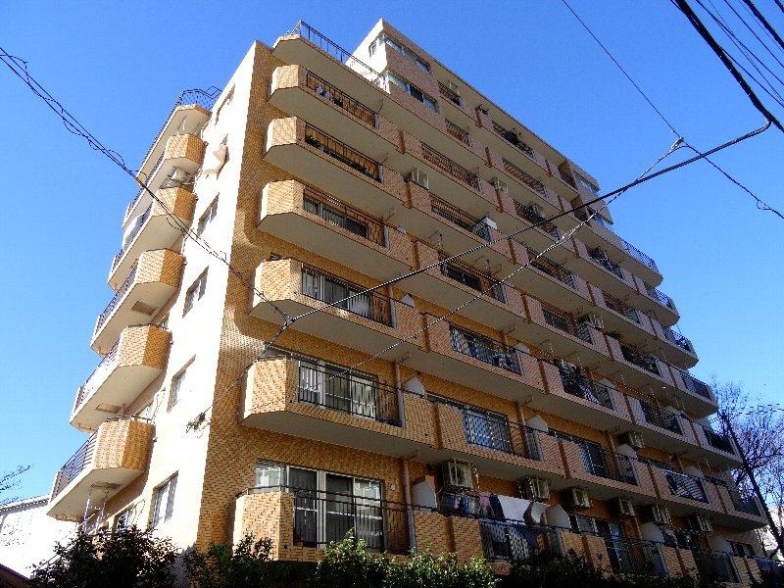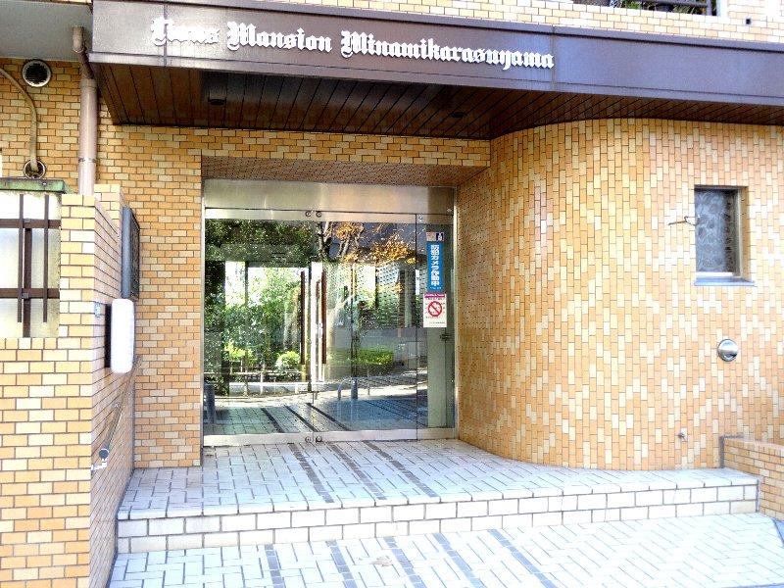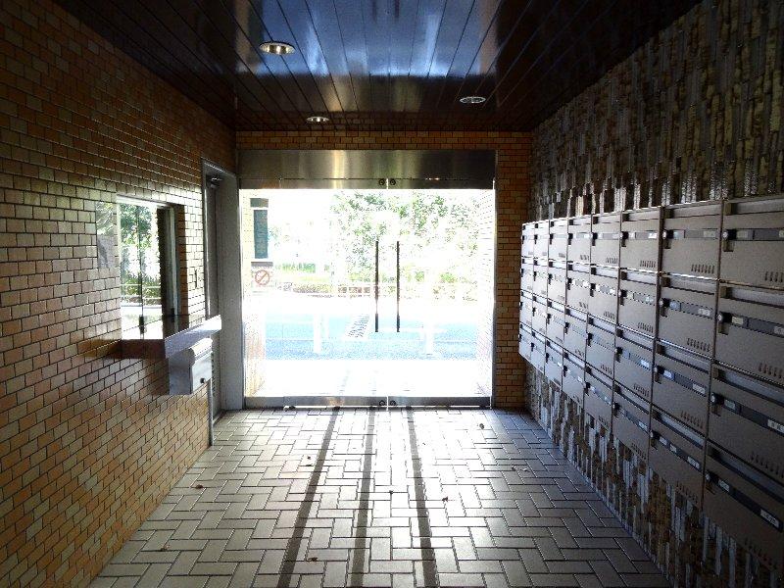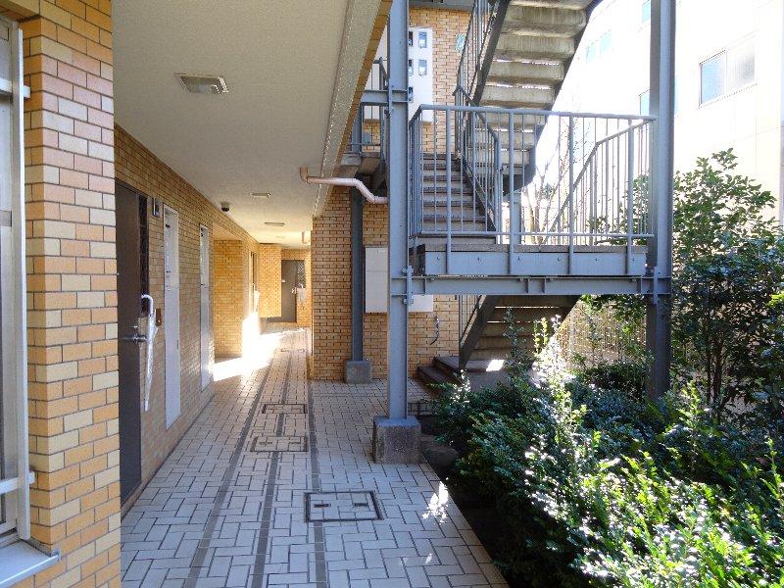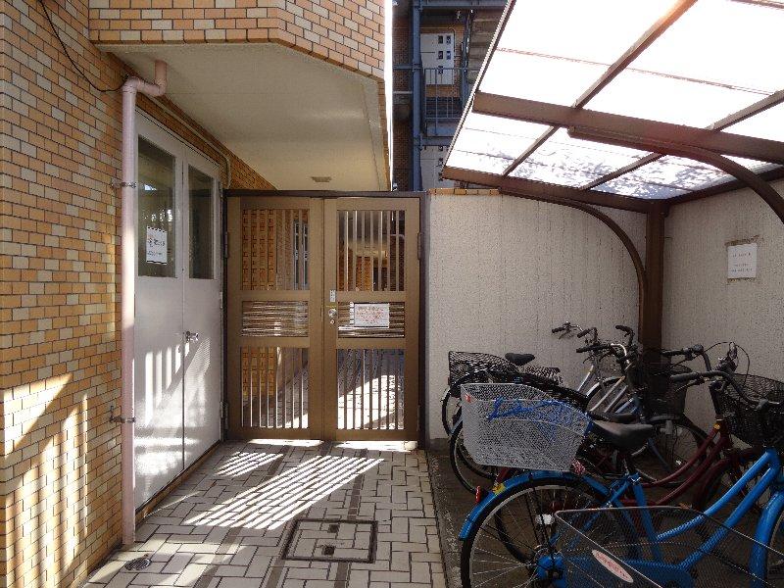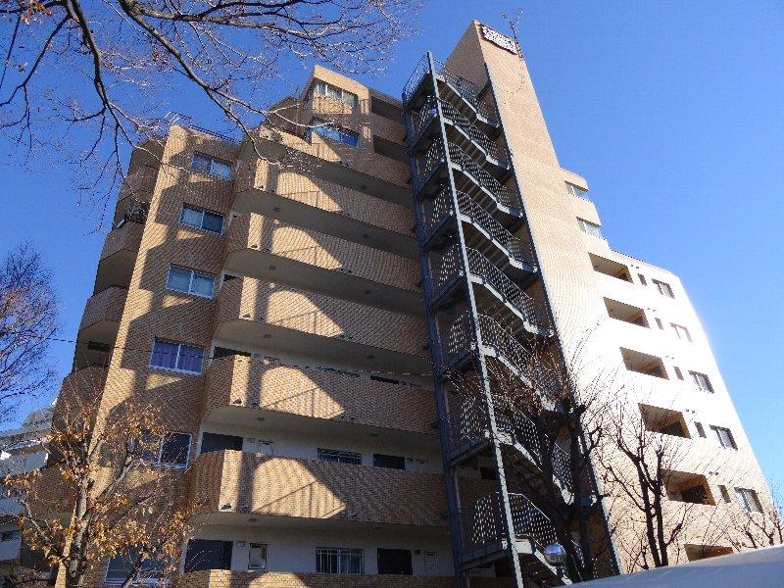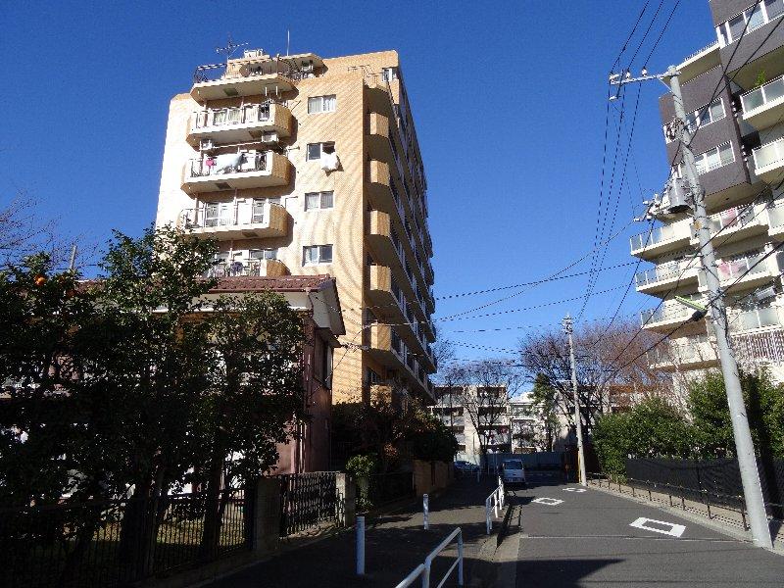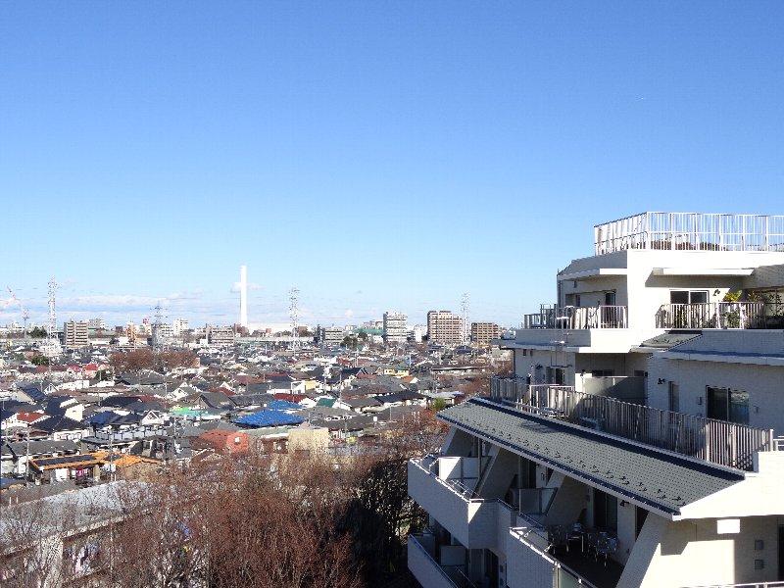|
|
Setagaya-ku, Tokyo
東京都世田谷区
|
|
Keio Line "Osan Chitose" walk 10 minutes
京王線「千歳烏山」歩10分
|
|
top floor ・ No upper floor, Good view, All living room flooring, Elevator
最上階・上階なし、眺望良好、全居室フローリング、エレベーター
|
|
top floor ・ No upper floor, Good view, All living room flooring, Elevator
最上階・上階なし、眺望良好、全居室フローリング、エレベーター
|
Features pickup 特徴ピックアップ | | Yang per good / Flat to the station / top floor ・ No upper floor / 24 hours garbage disposal Allowed / Elevator / All living room flooring / Good view / Flat terrain 陽当り良好 /駅まで平坦 /最上階・上階なし /24時間ゴミ出し可 /エレベーター /全居室フローリング /眺望良好 /平坦地 |
Property name 物件名 | | Lions Mansion Minamikarasuyama ◆ The top floor 9 floor ◆ Good view ライオンズマンション南烏山 ◆最上階9階部分◆眺望良好 |
Price 価格 | | 22.5 million yen 2250万円 |
Floor plan 間取り | | 2LDK 2LDK |
Units sold 販売戸数 | | 1 units 1戸 |
Total units 総戸数 | | 40 units 40戸 |
Occupied area 専有面積 | | 49.14 sq m (center line of wall) 49.14m2(壁芯) |
Other area その他面積 | | Balcony area: 5.86 sq m バルコニー面積:5.86m2 |
Whereabouts floor / structures and stories 所在階/構造・階建 | | 9 floor / SRC9 story 9階/SRC9階建 |
Completion date 完成時期(築年月) | | March 1984 1984年3月 |
Address 住所 | | Setagaya-ku, Tokyo Minamikarasuyama 4-28-23 東京都世田谷区南烏山4-28-23 |
Traffic 交通 | | Keio Line "Osan Chitose" walk 10 minutes
Keio Line "Roka park" walk 9 minutes 京王線「千歳烏山」歩10分
京王線「芦花公園」歩9分
|
Related links 関連リンク | | [Related Sites of this company] 【この会社の関連サイト】 |
Person in charge 担当者より | | Person in charge of real-estate and building UGA Shigeruasa Age: 40 Daigyokai Experience: 20 years purchase hope customers will have been registered many in our company. We supported by thorough system to arrange start moving your assurance system purchase by our company. 担当者宅建宇賀 茂朝年齢:40代業界経験:20年購入希望のお客様が弊社には多数登録されております。弊社による買取り保証システムをはじめお引越しの手配まで万全の体制でサポート致します。 |
Contact お問い合せ先 | | TEL: 0120-984841 [Toll free] Please contact the "saw SUUMO (Sumo)" TEL:0120-984841【通話料無料】「SUUMO(スーモ)を見た」と問い合わせください |
Administrative expense 管理費 | | 13,200 yen / Month (consignment (cyclic)) 1万3200円/月(委託(巡回)) |
Repair reserve 修繕積立金 | | 13,200 yen / Month 1万3200円/月 |
Time residents 入居時期 | | Consultation 相談 |
Whereabouts floor 所在階 | | 9 floor 9階 |
Direction 向き | | East 東 |
Overview and notices その他概要・特記事項 | | Contact: UGA Shigeruasa 担当者:宇賀 茂朝 |
Structure-storey 構造・階建て | | SRC9 story SRC9階建 |
Site of the right form 敷地の権利形態 | | Ownership 所有権 |
Use district 用途地域 | | Quasi-residence 準住居 |
Company profile 会社概要 | | <Mediation> Minister of Land, Infrastructure and Transport (6) No. 004,139 (one company) Real Estate Association (Corporation) metropolitan area real estate Fair Trade Council member (Ltd.) Daikyo Riarudo Shinjuku business three Division / Telephone reception → Headquarters: Tokyo 160-0023 Tokyo Nishi-Shinjuku, Shinjuku-ku, 2-6-1 Shinjuku Sumitomo Building 14th floor <仲介>国土交通大臣(6)第004139号(一社)不動産協会会員 (公社)首都圏不動産公正取引協議会加盟(株)大京リアルド新宿店営業三課/電話受付→本社:東京〒160-0023 東京都新宿区西新宿2-6-1 新宿住友ビル14階 |
Construction 施工 | | JDC Corporation (Corporation) 日本国土開発(株) |

