Used Apartments » Kanto » Tokyo » Setagaya
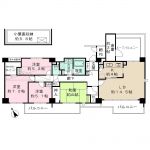 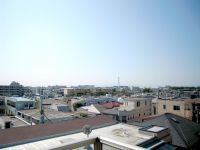
| | Setagaya-ku, Tokyo 東京都世田谷区 |
| Keio Line "Sakurajosui" walk 3 minutes 京王線「桜上水」歩3分 |
| Southwest ・ Mitsubishi Estate sale with a large warehouse in the attic storage Yes roof balcony of the southeast corner dwelling units about 9.15 sq m ・ Yang per per design supervision top floor ・ Good view There is no building to block the view 南西・南東角住戸約9.15m2の小屋裏収納有ルーフバルコニーには大型の倉庫付三菱地所分譲・設計監理最上階につき陽当り・眺望良好 視界を遮る建物はございません |
| Pet breeding Allowed Fuji from (bylaws have) balcony ・ You views of the Tokyo Sky Tree southwestward wide span dwelling Japanese-style room in the large walk-in closet have home delivery locker TV monitor with auto-lock the bathroom ventilation dryer have to Western-style beds and wide closet about 7.2 Pledge ペット飼育可(細則有)バルコニーからは富士山・東京スカイツリーが望めます南西向きワイドスパン住戸和室には床の間とワイドな押入約7.2帖の洋室には大型のウォークインクローゼット有宅配ロッカーTVモニター付オートロック浴室換気乾燥機有 |
Features pickup 特徴ピックアップ | | See the mountain / Super close / It is close to the city / System kitchen / Bathroom Dryer / Corner dwelling unit / Yang per good / All room storage / A quiet residential area / Japanese-style room / top floor ・ No upper floor / 24 hours garbage disposal Allowed / Security enhancement / 3 face lighting / Bicycle-parking space / Elevator / High speed Internet correspondence / Warm water washing toilet seat / Mu front building / Good view / Southwestward / Walk-in closet / Storeroom / Pets Negotiable / Located on a hill / roof balcony / Delivery Box 山が見える /スーパーが近い /市街地が近い /システムキッチン /浴室乾燥機 /角住戸 /陽当り良好 /全居室収納 /閑静な住宅地 /和室 /最上階・上階なし /24時間ゴミ出し可 /セキュリティ充実 /3面採光 /駐輪場 /エレベーター /高速ネット対応 /温水洗浄便座 /前面棟無 /眺望良好 /南西向き /ウォークインクロゼット /納戸 /ペット相談 /高台に立地 /ルーフバルコニー /宅配ボックス | Property name 物件名 | | Sakurajosui Park House 桜上水パークハウス | Price 価格 | | 89 million yen 8900万円 | Floor plan 間取り | | 4LDK + S (storeroom) 4LDK+S(納戸) | Units sold 販売戸数 | | 1 units 1戸 | Total units 総戸数 | | 23 units 23戸 | Occupied area 専有面積 | | 104.46 sq m (31.59 tsubo) (center line of wall) 104.46m2(31.59坪)(壁芯) | Other area その他面積 | | Balcony area: 19.02 sq m , Roof balcony: 9.4 sq m (use fee 500 yen / Month) バルコニー面積:19.02m2、ルーフバルコニー:9.4m2(使用料500円/月) | Whereabouts floor / structures and stories 所在階/構造・階建 | | 5th floor / RC5 story 5階/RC5階建 | Completion date 完成時期(築年月) | | February 1997 1997年2月 | Address 住所 | | Setagaya-ku, Tokyo Sakurajosui 4-18-8 東京都世田谷区桜上水4-18-8 | Traffic 交通 | | Keio Line "Sakurajosui" walk 3 minutes
Keio Line "Shimotakaido" walk 15 minutes 京王線「桜上水」歩3分
京王線「下高井戸」歩15分
| Related links 関連リンク | | [Related Sites of this company] 【この会社の関連サイト】 | Person in charge 担当者より | | Person in charge of real-estate and building Tomita Country Good Age: 20 Daigyokai Experience: I am trying to work like you are able to five years customers and long-term relationship. Live your sale or purchase, etc., Feel free to what it is also please consult. 担当者宅建富田 国良年齢:20代業界経験:5年お客様と長いお付合いをしていただけるような仕事を心掛けております。お住まいのご売却やご購入等、お気軽にどんな事でもご相談下さい。 | Contact お問い合せ先 | | TEL: 0800-603-0692 [Toll free] mobile phone ・ Also available from PHS
Caller ID is not notified
Please contact the "saw SUUMO (Sumo)"
If it does not lead, If the real estate company TEL:0800-603-0692【通話料無料】携帯電話・PHSからもご利用いただけます
発信者番号は通知されません
「SUUMO(スーモ)を見た」と問い合わせください
つながらない方、不動産会社の方は
| Administrative expense 管理費 | | 32,800 yen / Month (consignment (commuting)) 3万2800円/月(委託(通勤)) | Repair reserve 修繕積立金 | | 31,300 yen / Month 3万1300円/月 | Time residents 入居時期 | | Consultation 相談 | Whereabouts floor 所在階 | | 5th floor 5階 | Direction 向き | | Southwest 南西 | Overview and notices その他概要・特記事項 | | Contact: Tomita KuniRyo 担当者:富田 国良 | Structure-storey 構造・階建て | | RC5 story RC5階建 | Site of the right form 敷地の権利形態 | | Ownership 所有権 | Use district 用途地域 | | Residential 近隣商業 | Parking lot 駐車場 | | Site (21,000 yen / Month) 敷地内(2万1000円/月) | Company profile 会社概要 | | <Mediation> Minister of Land, Infrastructure and Transport (3) No. 006,019 (one company) Property distribution management Association (Corporation) metropolitan area real estate Fair Trade Council member Mitsubishi Estate House net Co., Ltd. Kyodo office Yubinbango156-0051 Setagaya-ku, Tokyo Miyasaka 3-10-9 Kyodo Fukoku Seimei Building fourth floor <仲介>国土交通大臣(3)第006019号(一社)不動産流通経営協会会員 (公社)首都圏不動産公正取引協議会加盟三菱地所ハウスネット(株)経堂営業所〒156-0051 東京都世田谷区宮坂3-10-9 経堂フコク生命ビル4階 | Construction 施工 | | (Ltd.) Chizakikogyo (株)地崎工業 |
Floor plan間取り図 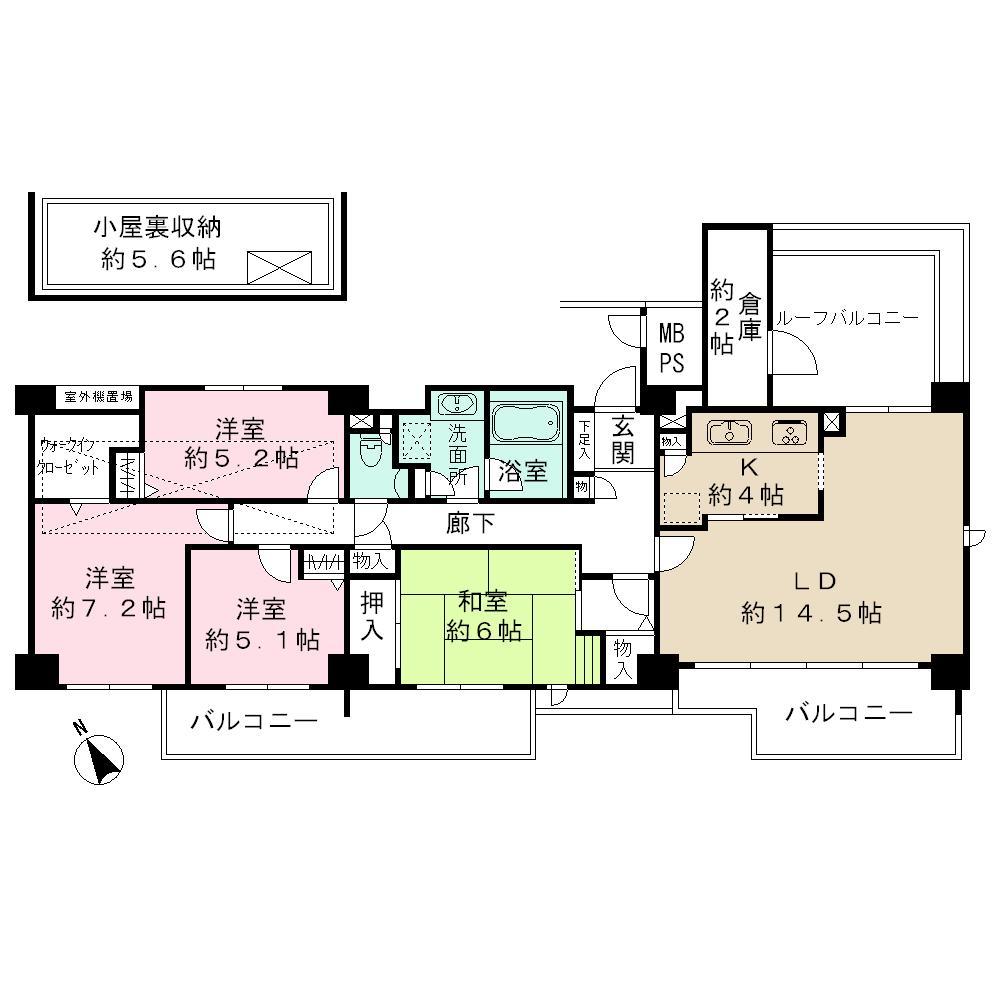 4LDK + S (storeroom), Price 89 million yen, Footprint 104.46 sq m , Balcony area 19.02 sq m
4LDK+S(納戸)、価格8900万円、専有面積104.46m2、バルコニー面積19.02m2
View photos from the dwelling unit住戸からの眺望写真 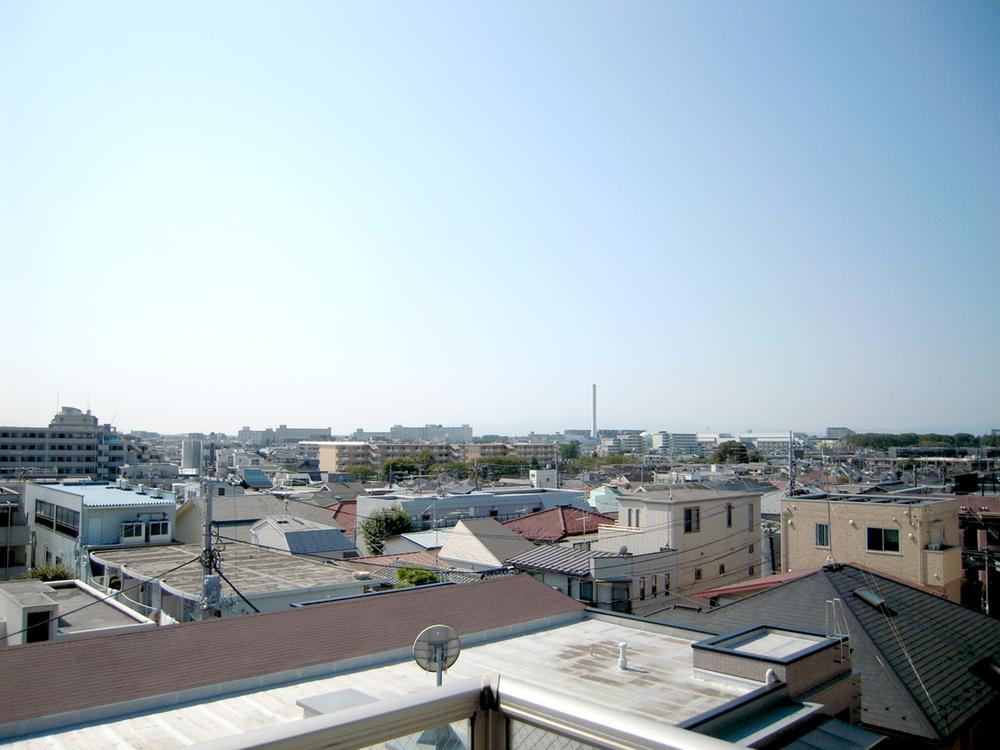 View from the balcony (December 2013) Shooting
バルコニーからの眺望(2013年12月)撮影
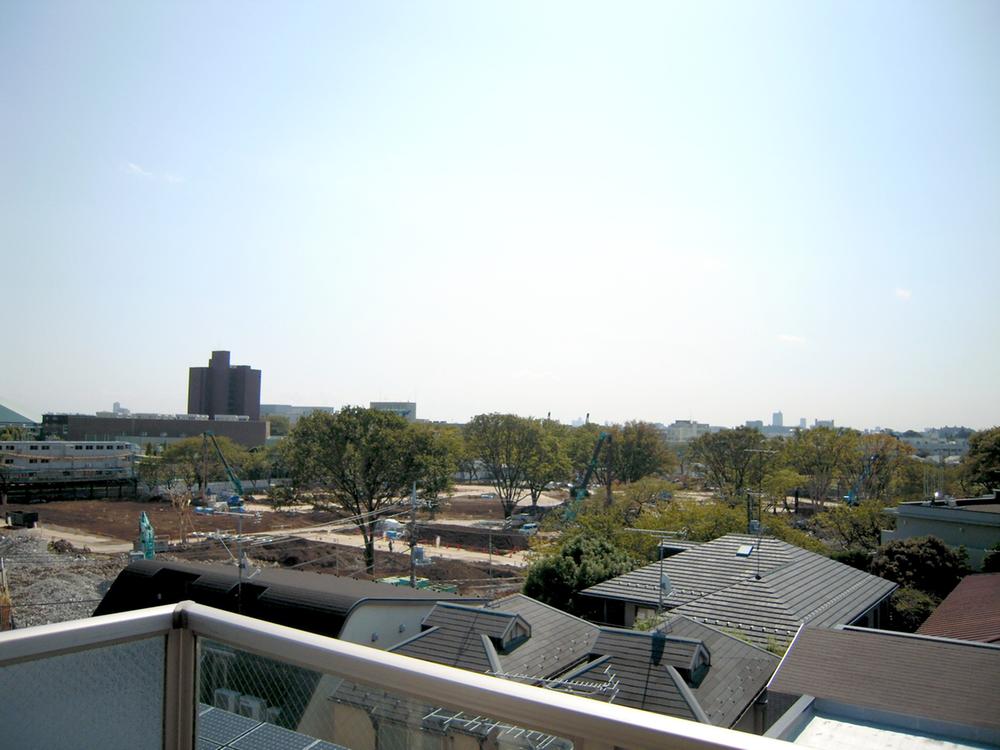 View from the balcony (December 2013) Shooting
バルコニーからの眺望(2013年12月)撮影
Local appearance photo現地外観写真 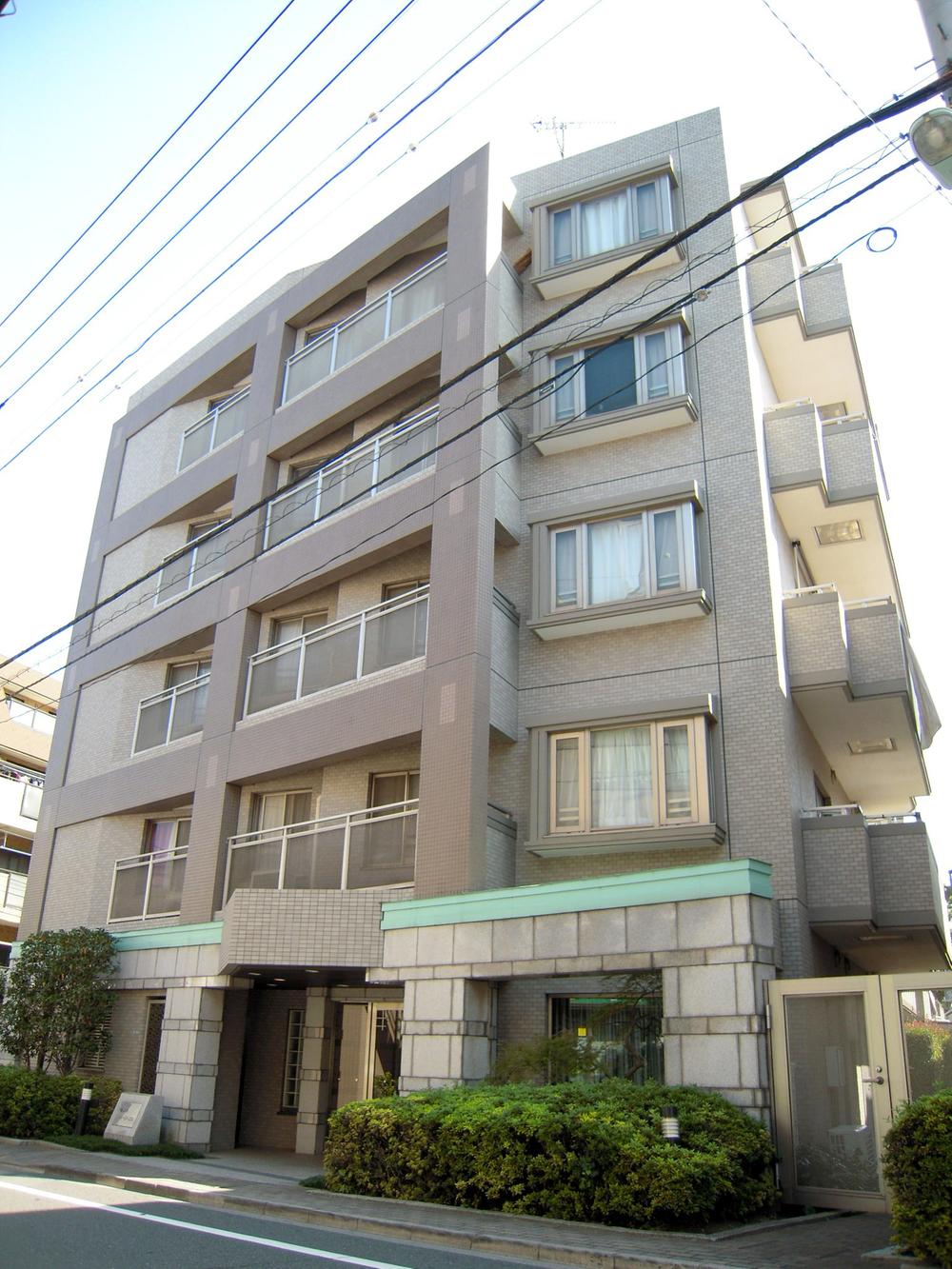 Building appearance (December 2013) Shooting
建物外観(2013年12月)撮影
Livingリビング 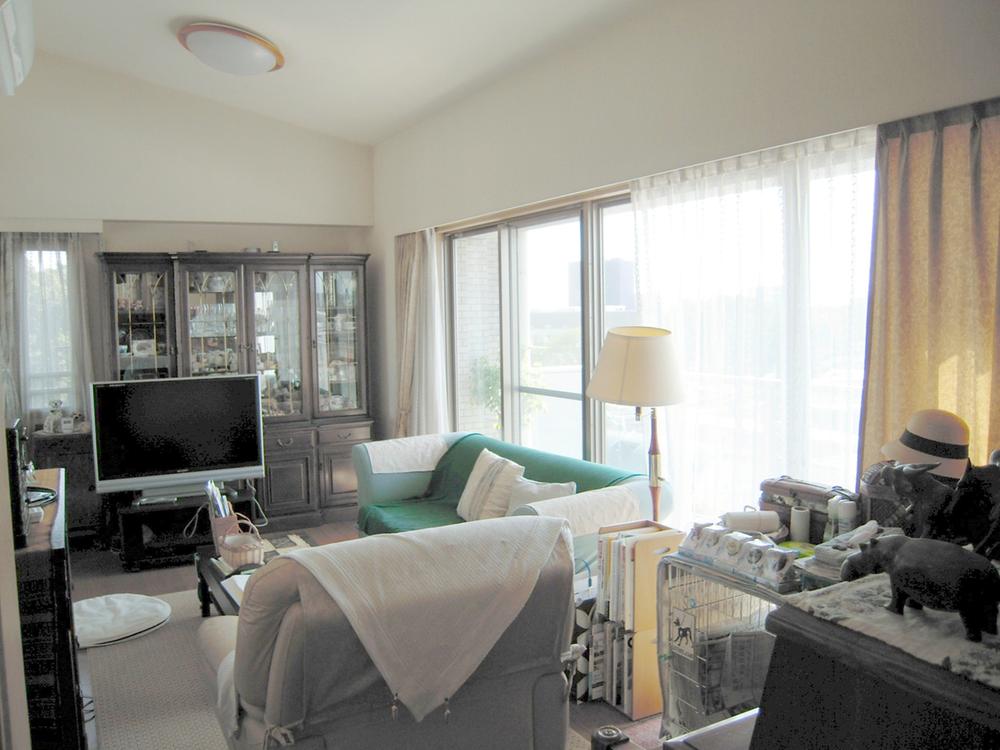 Living-dining (12 May 2013) Shooting
リビングダイニング(2013年12月)撮影
Bathroom浴室 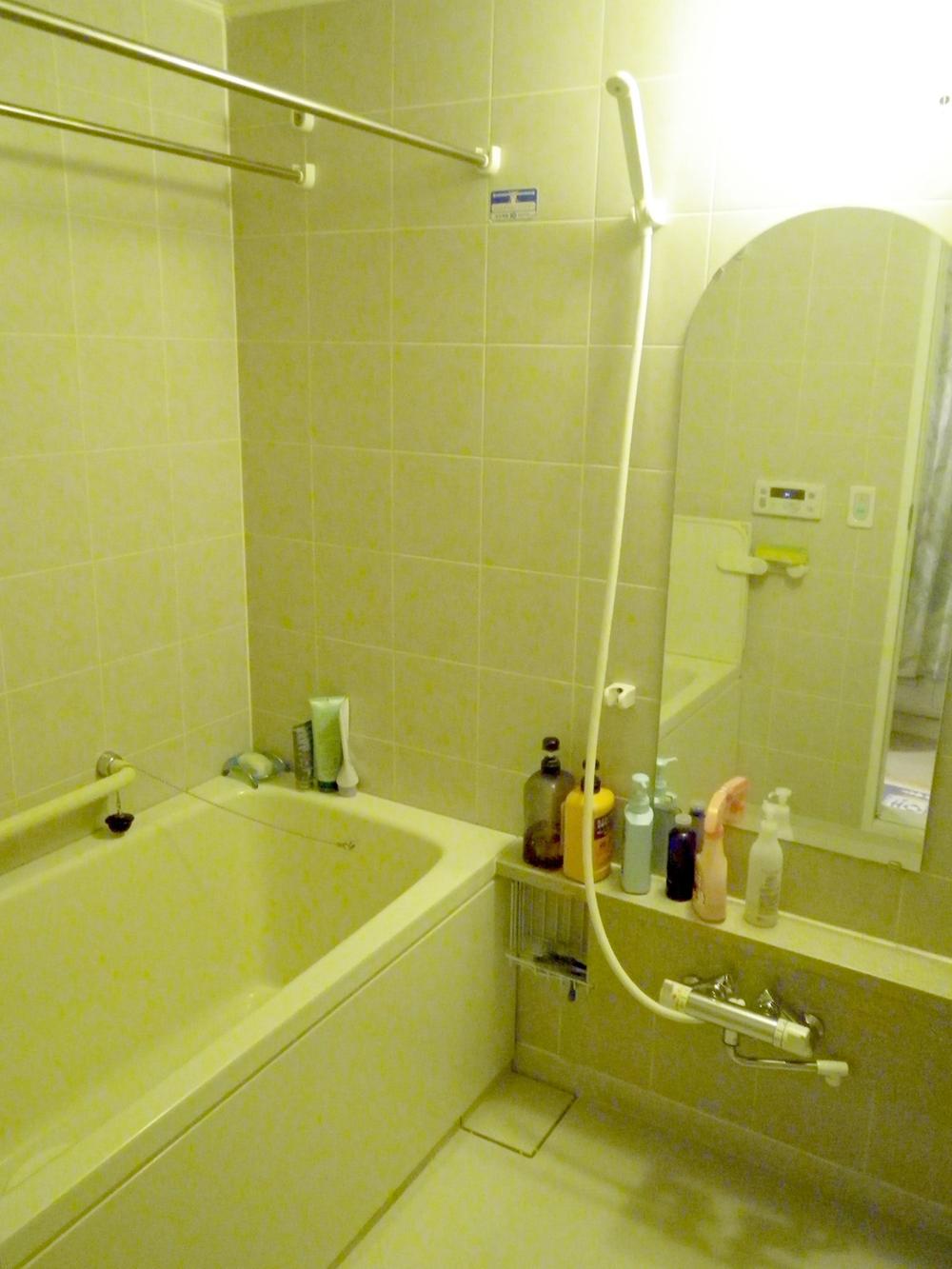 Bathroom (12 May 2013) Shooting
浴室(2013年12月)撮影
Kitchenキッチン 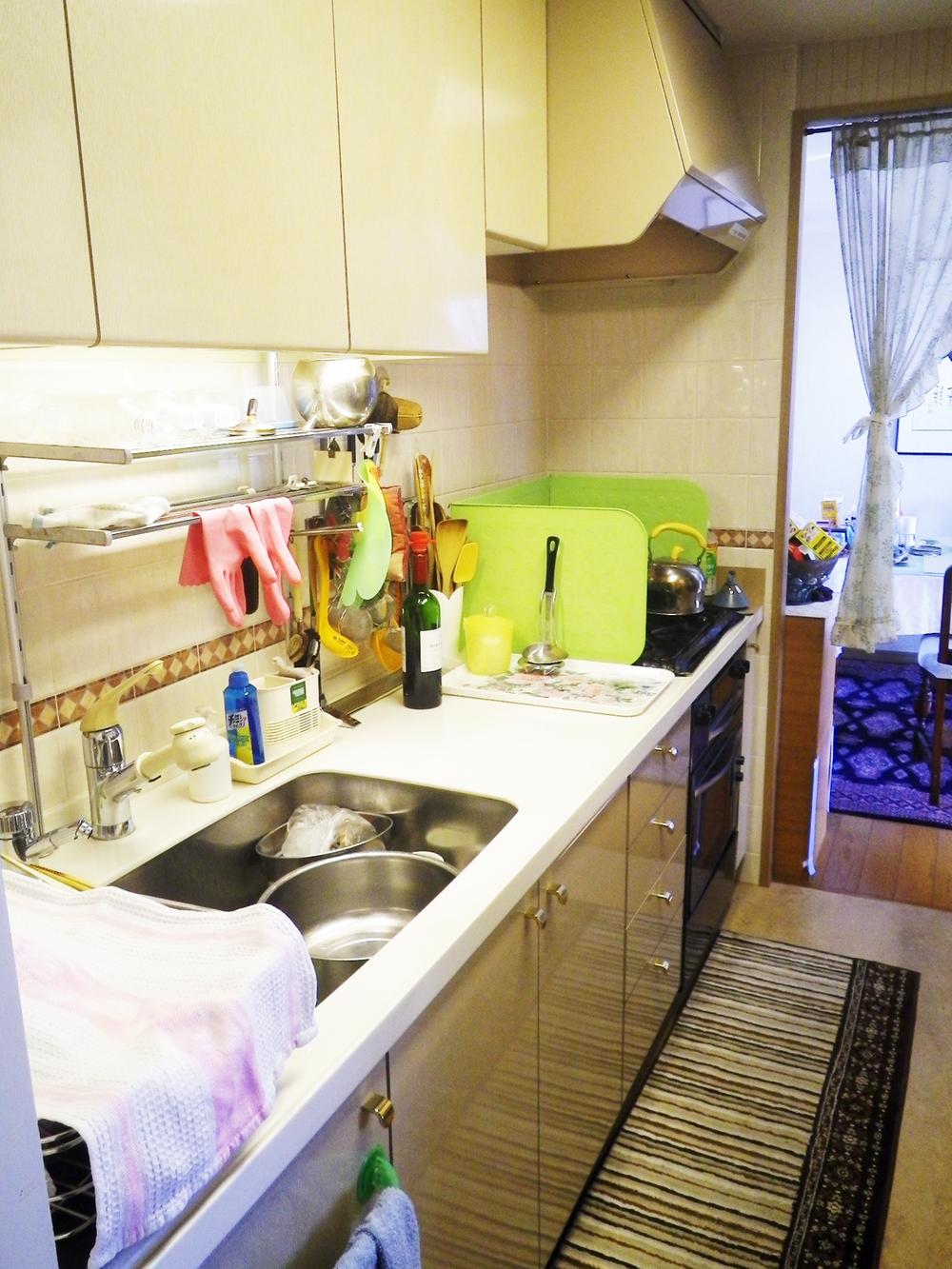 Kitchen (12 May 2013) Shooting
キッチン(2013年12月)撮影
Entranceエントランス 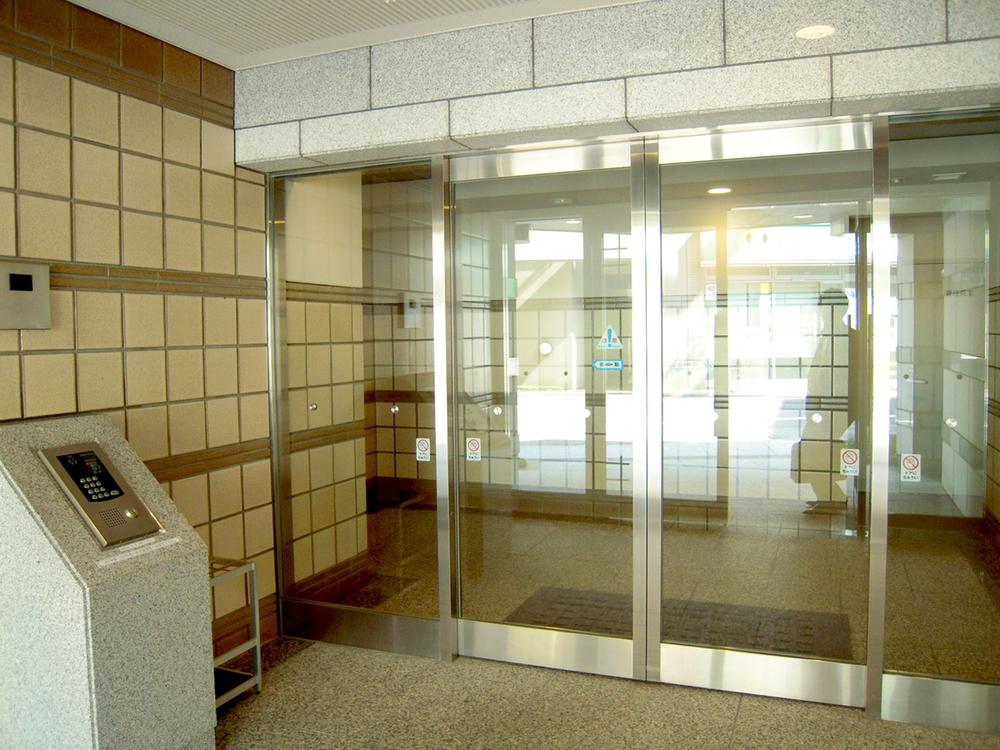 Entrance (12 May 2013) Shooting
エントランス(2013年12月)撮影
Other common areasその他共用部 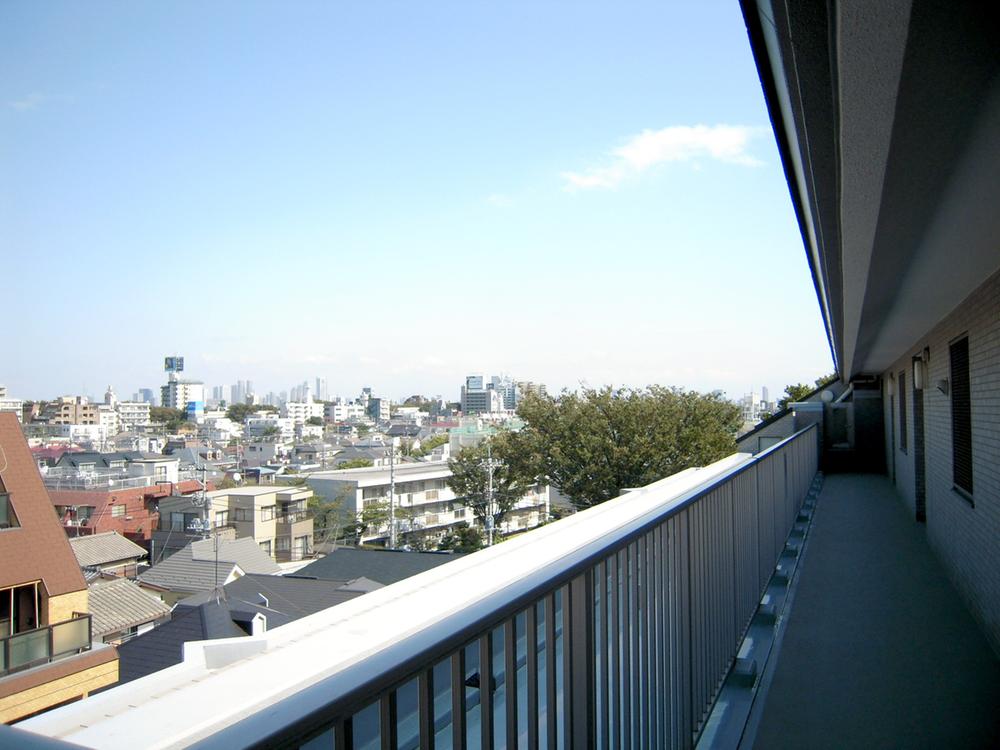 5 floor of the view from the common corridor (12 May 2013) Shooting
5階部分共用廊下からの眺望(2013年12月)撮影
View photos from the dwelling unit住戸からの眺望写真 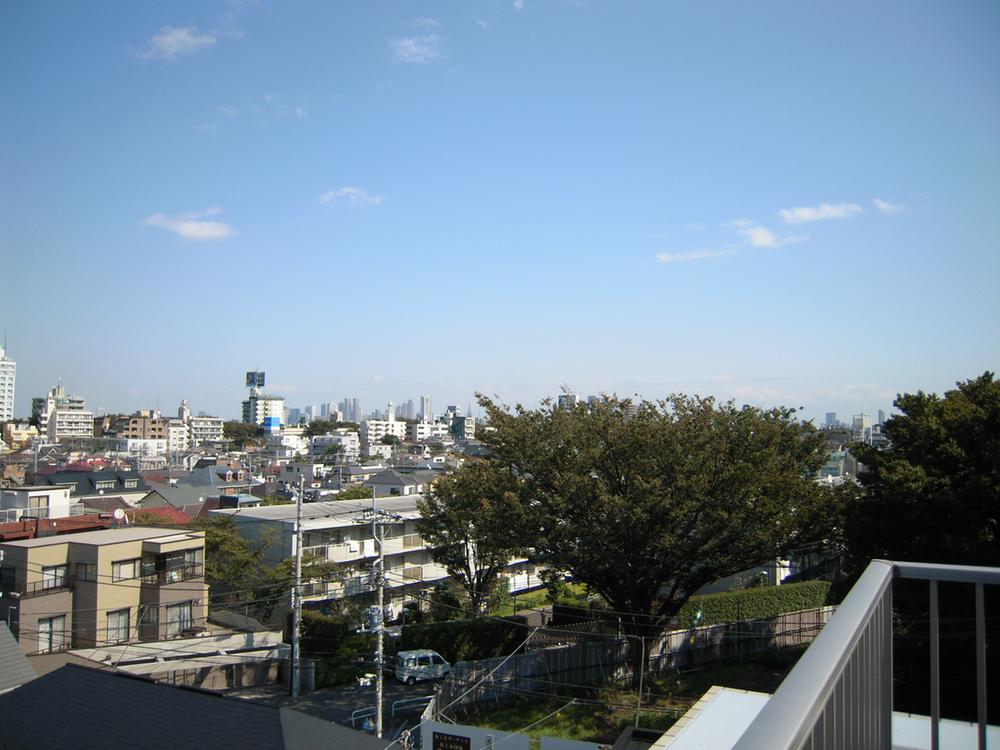 View from the roof balcony (December 2013) Shooting
ルーフバルコニーからの眺望(2013年12月)撮影
Local appearance photo現地外観写真 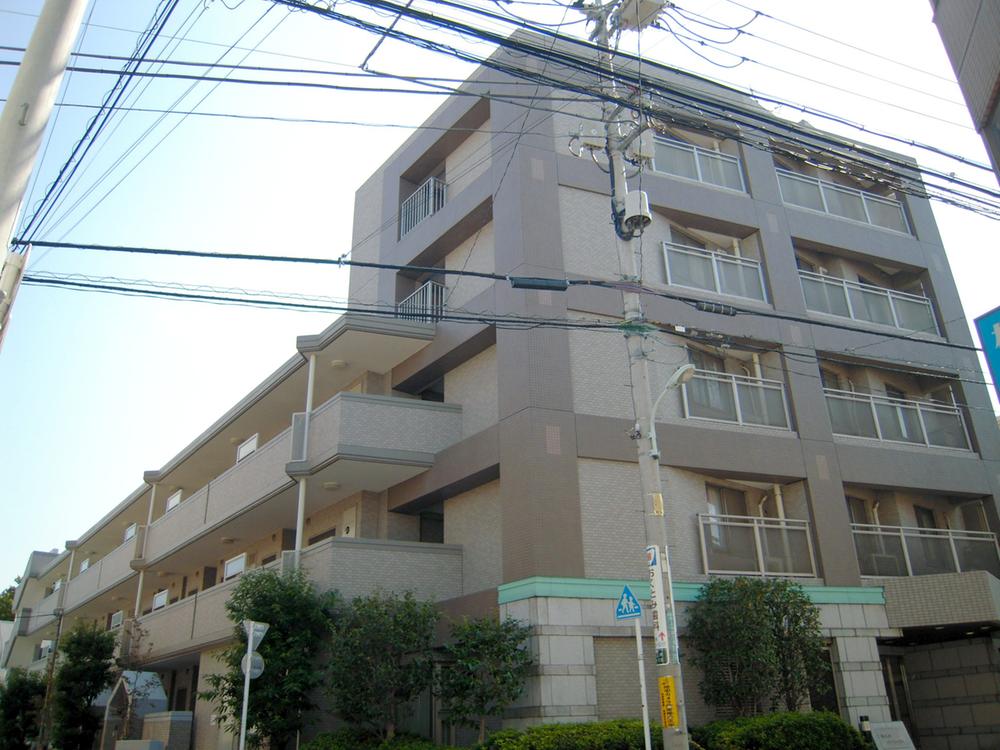 Building appearance (December 2013) Shooting
建物外観(2013年12月)撮影
Livingリビング 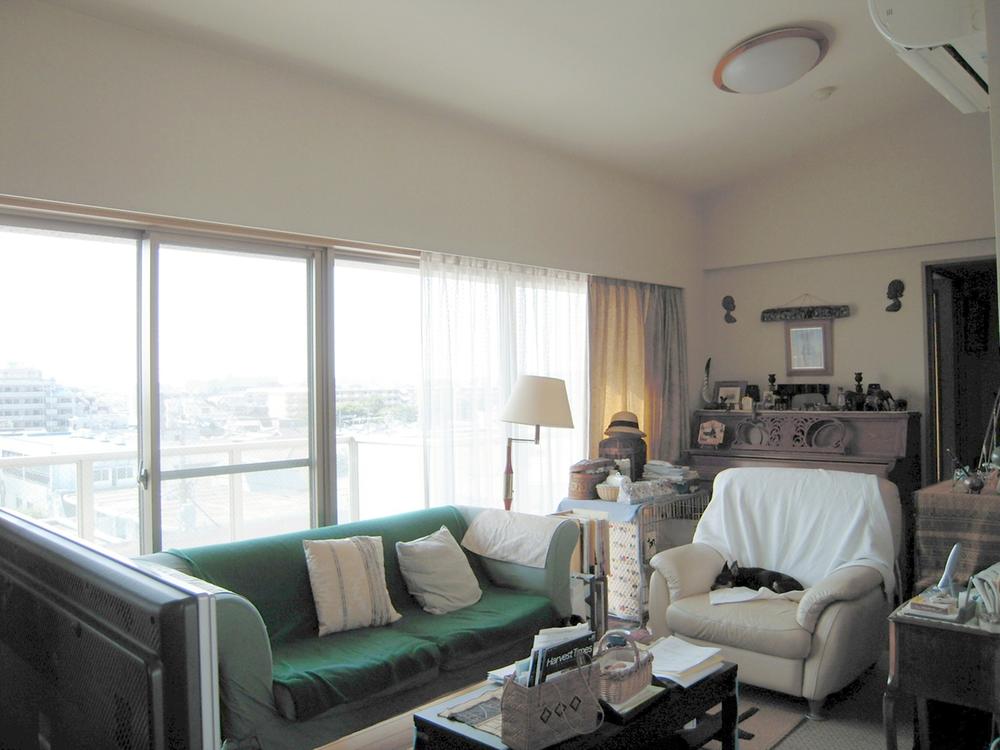 Living-dining (12 May 2013) Shooting
リビングダイニング(2013年12月)撮影
Kitchenキッチン 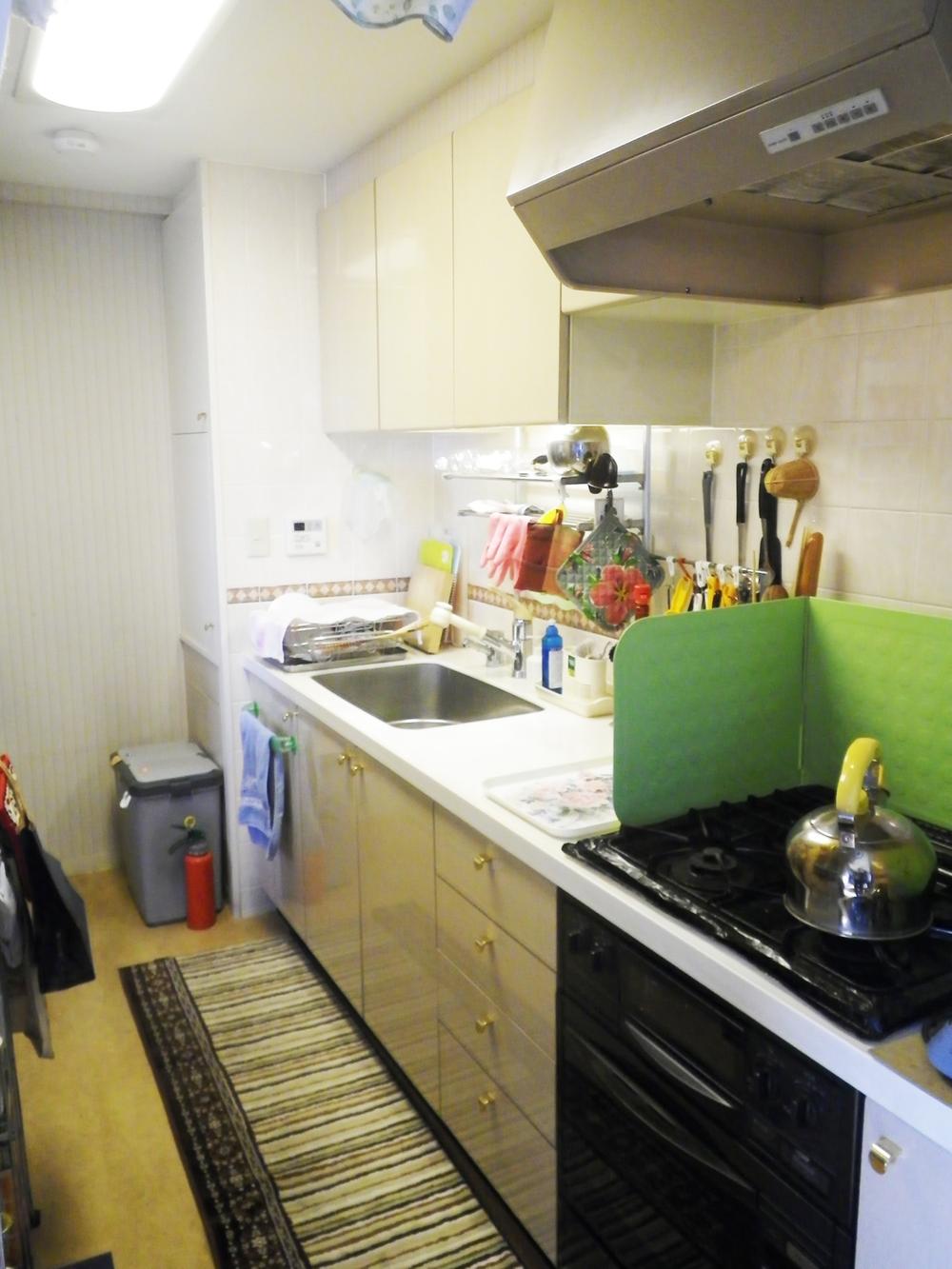 Kitchen (12 May 2013) Shooting
キッチン(2013年12月)撮影
Location
| 













