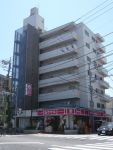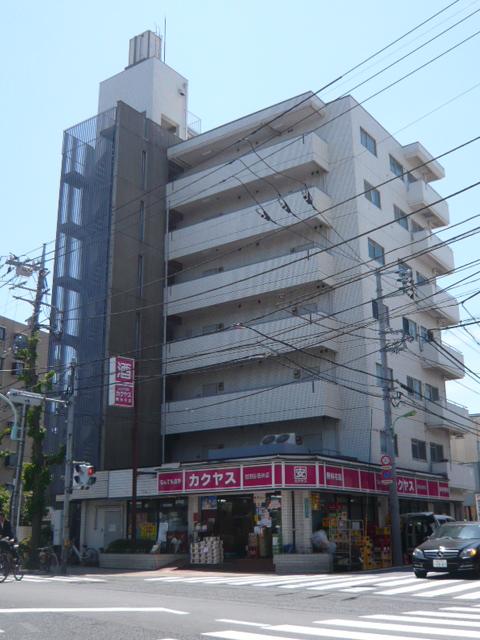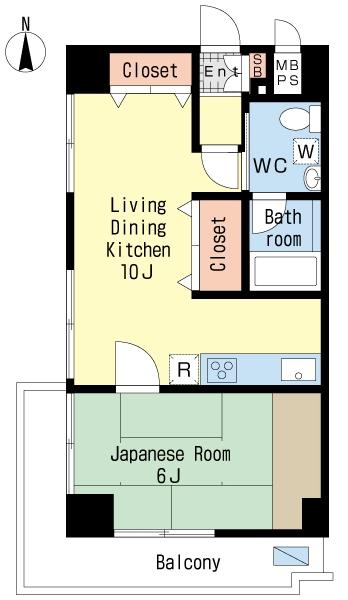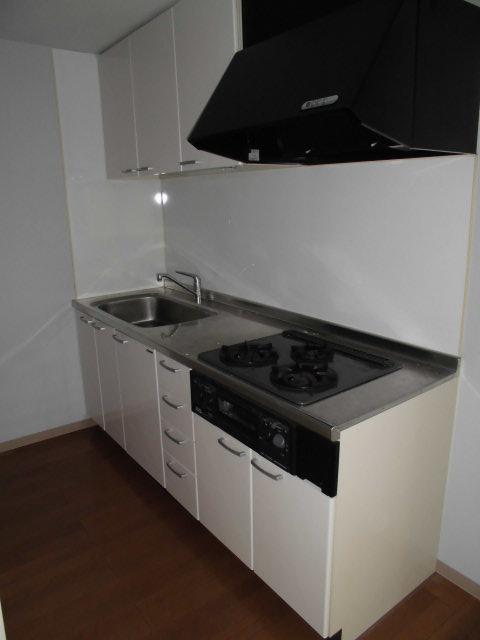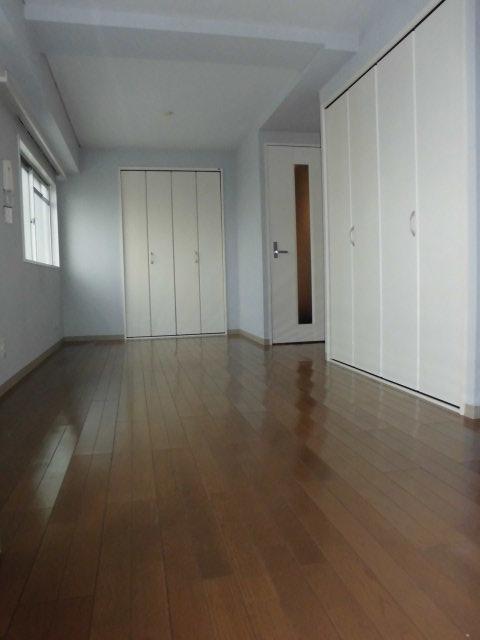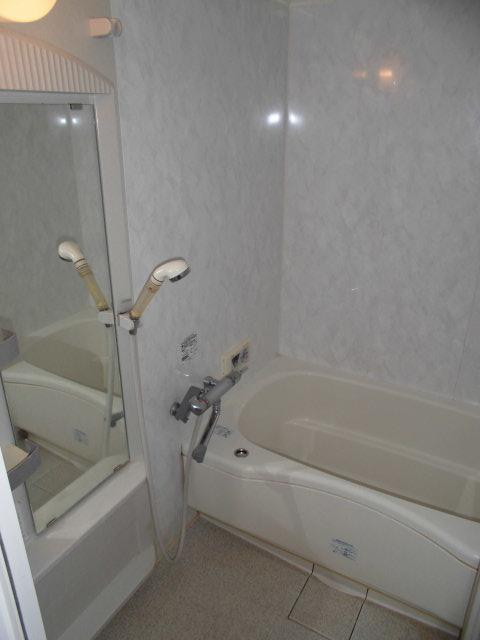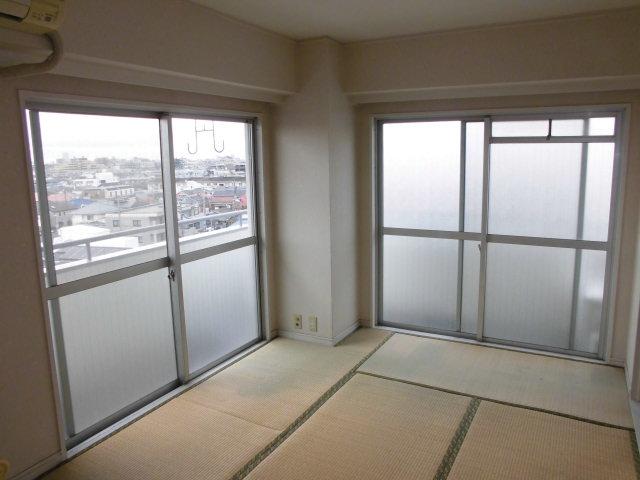|
|
Setagaya-ku, Tokyo
東京都世田谷区
|
|
Denentoshi Tokyu "Sangenjaya" walk 15 minutes
東急田園都市線「三軒茶屋」歩15分
|
|
Corner dwelling unit, Southwestward, Yang per good, Ventilation good, 2 along the line more accessible, Immediate Available, Facing south, System kitchenese-style room, Elevator
角住戸、南西向き、陽当り良好、通風良好、2沿線以上利用可、即入居可、南向き、システムキッチン、和室、エレベーター
|
|
■ 6 floor southwest corner dwelling unit ■ Exposure to the sun ・ View is good! ■ 2004 to pre-renovation
■6階部分南西向きの角住戸■陽当り・眺望良好です!■平成16年にリノベーション済み
|
Features pickup 特徴ピックアップ | | Immediate Available / 2 along the line more accessible / System kitchen / Corner dwelling unit / Yang per good / Japanese-style room / Elevator / Ventilation good / Southwestward 即入居可 /2沿線以上利用可 /システムキッチン /角住戸 /陽当り良好 /和室 /エレベーター /通風良好 /南西向き |
Property name 物件名 | | Unity excellent horse ユニティ上馬 |
Price 価格 | | 18.9 million yen 1890万円 |
Floor plan 間取り | | 1LDK 1LDK |
Units sold 販売戸数 | | 1 units 1戸 |
Total units 総戸数 | | 20 units 20戸 |
Occupied area 専有面積 | | 39.82 sq m (center line of wall) 39.82m2(壁芯) |
Other area その他面積 | | Balcony area: 8.31 sq m バルコニー面積:8.31m2 |
Whereabouts floor / structures and stories 所在階/構造・階建 | | 6th floor / RC7 story 6階/RC7階建 |
Completion date 完成時期(築年月) | | October 1981 1981年10月 |
Address 住所 | | Setagaya-ku, Tokyo excellent horse 5 東京都世田谷区上馬5 |
Traffic 交通 | | Denentoshi Tokyu "Sangenjaya" walk 15 minutes
Denentoshi Tokyu "Komazawa" walk 13 minutes
Setagaya Line Tokyu "Shoinjinsha before" walk 4 minutes 東急田園都市線「三軒茶屋」歩15分
東急田園都市線「駒沢大学」歩13分
東急世田谷線「松陰神社前」歩4分
|
Related links 関連リンク | | [Related Sites of this company] 【この会社の関連サイト】 |
Person in charge 担当者より | | We are vegetarian every day aimed at specialist personnel Kato Takatsu area. Customers have had the "anxiety, "Peace of mind the unhappy", It changed to satisfaction. ", Purchase in the region ・ I would like to help you with your sale. 担当者加藤高津エリアのスペシャリストを目指し日々精進しております。 お客様の抱えている「不安、不満」を「安心、満足」に変え、この地域でのご購入・ご売却のお手伝いをさせて頂きたいと思います。 |
Contact お問い合せ先 | | TEL: 044-820-0081 Please inquire as "saw SUUMO (Sumo)" TEL:044-820-0081「SUUMO(スーモ)を見た」と問い合わせください |
Administrative expense 管理費 | | 15,500 yen / Month (consignment (commuting)) 1万5500円/月(委託(通勤)) |
Repair reserve 修繕積立金 | | 6450 yen / Month 6450円/月 |
Time residents 入居時期 | | Immediate available 即入居可 |
Whereabouts floor 所在階 | | 6th floor 6階 |
Direction 向き | | Southwest 南西 |
Overview and notices その他概要・特記事項 | | Contact: Kato 担当者:加藤 |
Structure-storey 構造・階建て | | RC7 story RC7階建 |
Site of the right form 敷地の権利形態 | | Ownership 所有権 |
Use district 用途地域 | | Residential 近隣商業 |
Company profile 会社概要 | | <Mediation> Minister of Land, Infrastructure and Transport (2) No. 007495 Pitattohausu Takatsu branch Co., H. ・ Eye ・ Trust Yubinbango213-0002 Kawasaki City, Kanagawa Prefecture Takatsu-ku, Futako 5-3-9 <仲介>国土交通大臣(2)第007495号ピタットハウス高津支店(株)エイチ・アイ・トラスト〒213-0002 神奈川県川崎市高津区二子5-3-9 |
Construction 施工 | | Uekigumi 植木組 |
