Used Apartments » Kanto » Tokyo » Shibuya Ward
 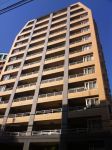
| | Shibuya-ku, Tokyo 東京都渋谷区 |
| JR Yamanote Line "Ebisu" walk 6 minutes JR山手線「恵比寿」歩6分 |
| Facing south, Yang per good, Good view, Floor heating, High floor, 2 along the line more accessible, Immediate Available, System kitchen, Bathroom Dryer, All room storage, South balcony, Bicycle-parking space, Elevator 南向き、陽当り良好、眺望良好、床暖房、高層階、2沿線以上利用可、即入居可、システムキッチン、浴室乾燥機、全居室収納、南面バルコニー、駐輪場、エレベーター |
| ■ For the south-facing, Day ・ View is good of high-rise floor. ■ Large storage ・ other, With cycle ports that can be versatile utilization. ■ Bishitsu ・ It is ready-to-move-in with an empty room. Pets welcome breeding. ■南向きの為、日当たり・眺望良好の高層階です。■大型収納・他、多目的な利用が可能なサイクルポート付き。■美室・空室で即入居可能です。ペット飼育可能。 |
Features pickup 特徴ピックアップ | | Immediate Available / 2 along the line more accessible / Facing south / System kitchen / Bathroom Dryer / Yang per good / All room storage / High floor / South balcony / Bicycle-parking space / Elevator / Otobasu / High speed Internet correspondence / Warm water washing toilet seat / TV monitor interphone / Ventilation good / All living room flooring / Good view / Storeroom / Pets Negotiable / Floor heating / Delivery Box 即入居可 /2沿線以上利用可 /南向き /システムキッチン /浴室乾燥機 /陽当り良好 /全居室収納 /高層階 /南面バルコニー /駐輪場 /エレベーター /オートバス /高速ネット対応 /温水洗浄便座 /TVモニタ付インターホン /通風良好 /全居室フローリング /眺望良好 /納戸 /ペット相談 /床暖房 /宅配ボックス | Property name 物件名 | | Le Monde Ebisu ルモンド恵比寿 | Price 価格 | | 52,800,000 yen 5280万円 | Floor plan 間取り | | 1LDK + S (storeroom) 1LDK+S(納戸) | Units sold 販売戸数 | | 1 units 1戸 | Total units 総戸数 | | 71 units 71戸 | Occupied area 専有面積 | | 50.57 sq m (center line of wall) 50.57m2(壁芯) | Other area その他面積 | | Balcony area: 9.45 sq m バルコニー面積:9.45m2 | Whereabouts floor / structures and stories 所在階/構造・階建 | | 12th floor / SRC14 story 12階/SRC14階建 | Completion date 完成時期(築年月) | | October 2003 2003年10月 | Address 住所 | | Ebisu, Shibuya-ku, Tokyo 1 東京都渋谷区恵比寿1 | Traffic 交通 | | JR Yamanote Line "Ebisu" walk 6 minutes
Tokyo Metro Hibiya Line "Ebisu" walk 8 minutes JR山手線「恵比寿」歩6分
東京メトロ日比谷線「恵比寿」歩8分
| Related links 関連リンク | | [Related Sites of this company] 【この会社の関連サイト】 | Contact お問い合せ先 | | TEL: 03-6451-2161 Please contact as "saw SUUMO (Sumo)" TEL:03-6451-2161「SUUMO(スーモ)を見た」と問い合わせください | Administrative expense 管理費 | | 12,000 yen / Month (consignment (commuting)) 1万2000円/月(委託(通勤)) | Repair reserve 修繕積立金 | | 4000 yen / Month 4000円/月 | Time residents 入居時期 | | Immediate available 即入居可 | Whereabouts floor 所在階 | | 12th floor 12階 | Direction 向き | | South 南 | Structure-storey 構造・階建て | | SRC14 story SRC14階建 | Site of the right form 敷地の権利形態 | | Ownership 所有権 | Use district 用途地域 | | Residential 近隣商業 | Parking lot 駐車場 | | Sky Mu 空無 | Company profile 会社概要 | | <Mediation> Governor of Tokyo (1) the first 090,976 No. Pitattohausu Nishikoyama Store Co., Ltd. real estate BOXyubinbango152-0011 Meguro-ku, Tokyo Haramachi 1-15-3 <仲介>東京都知事(1)第090976号ピタットハウス西小山店(株)不動産BOX〒152-0011 東京都目黒区原町1-15-3 | Construction 施工 | | (Ltd.) Ichiken Co., Ltd. (株)イチケン |
Floor plan間取り図 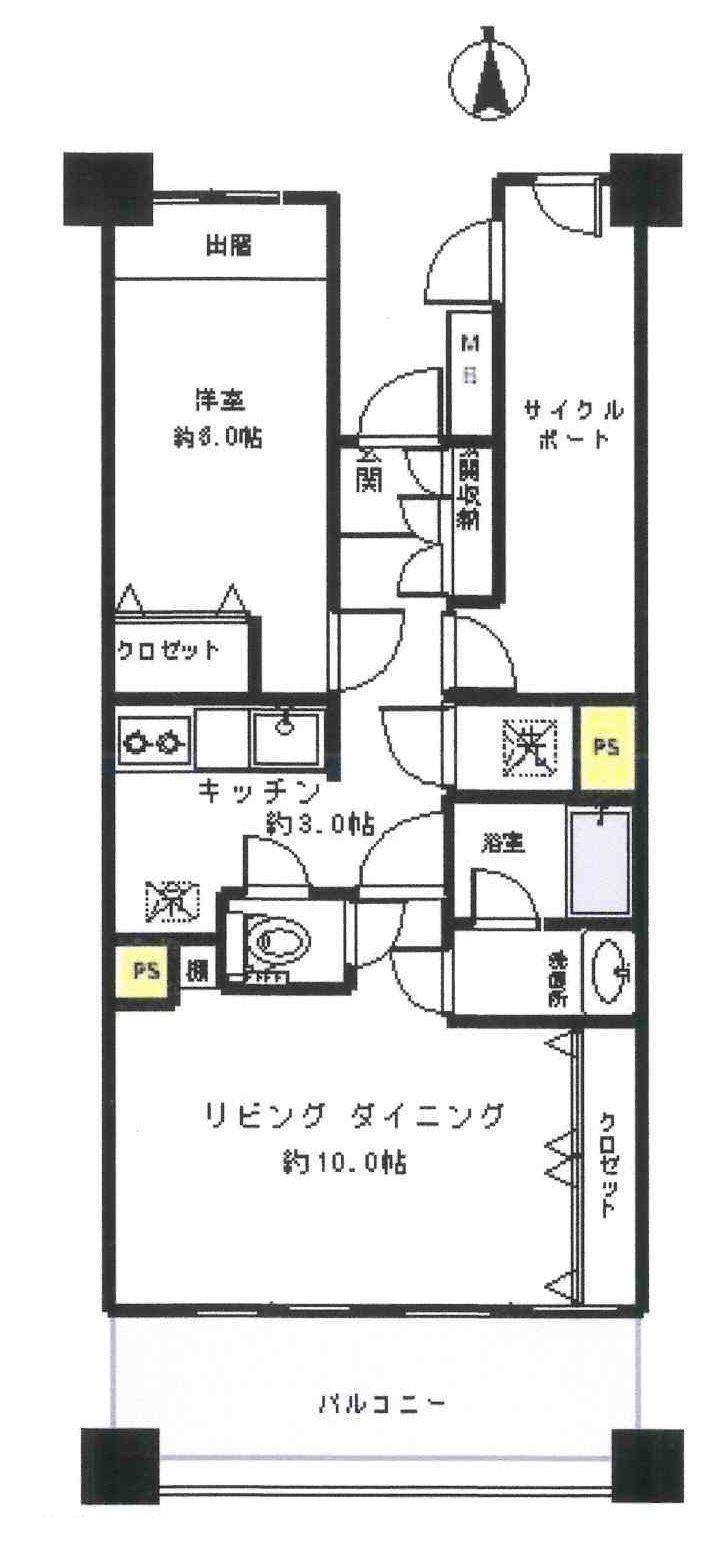 1LDK + S (storeroom), Price 52,800,000 yen, Occupied area 50.57 sq m , Balcony area 9.45 sq m
1LDK+S(納戸)、価格5280万円、専有面積50.57m2、バルコニー面積9.45m2
Local appearance photo現地外観写真 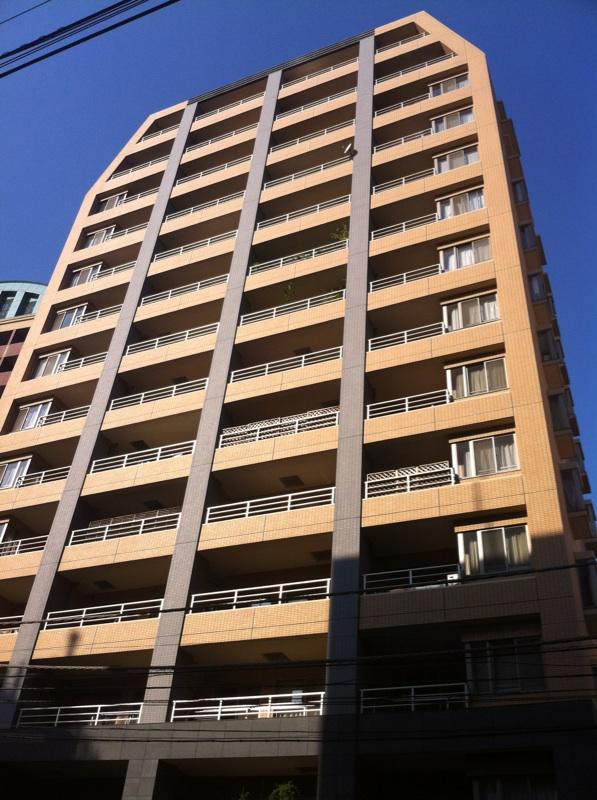 Local (10 May 2013) Shooting
現地(2013年10月)撮影
Livingリビング 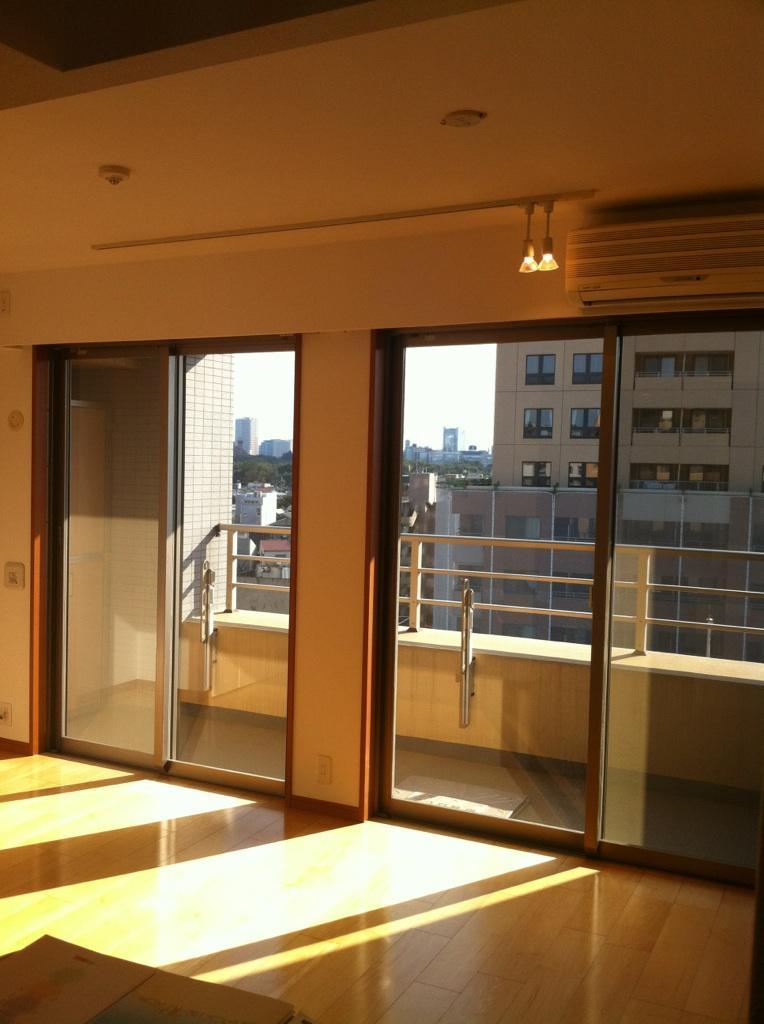 Indoor (10 May 2013) Shooting
室内(2013年10月)撮影
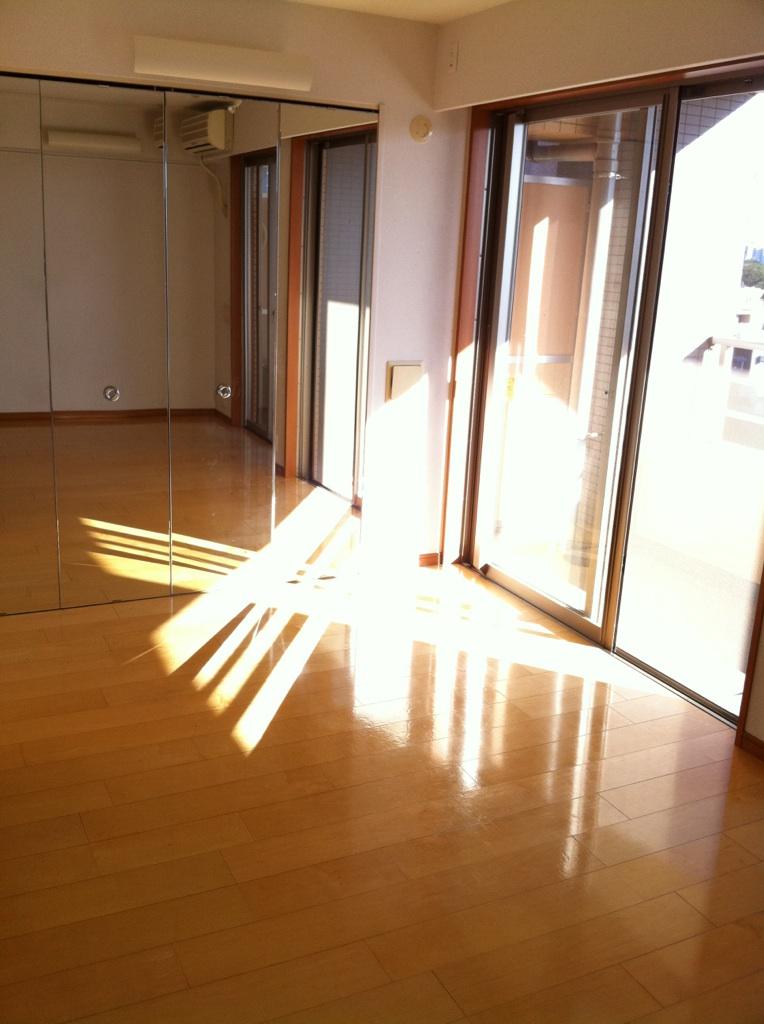 Indoor (10 May 2013) Shooting
室内(2013年10月)撮影
Bathroom浴室 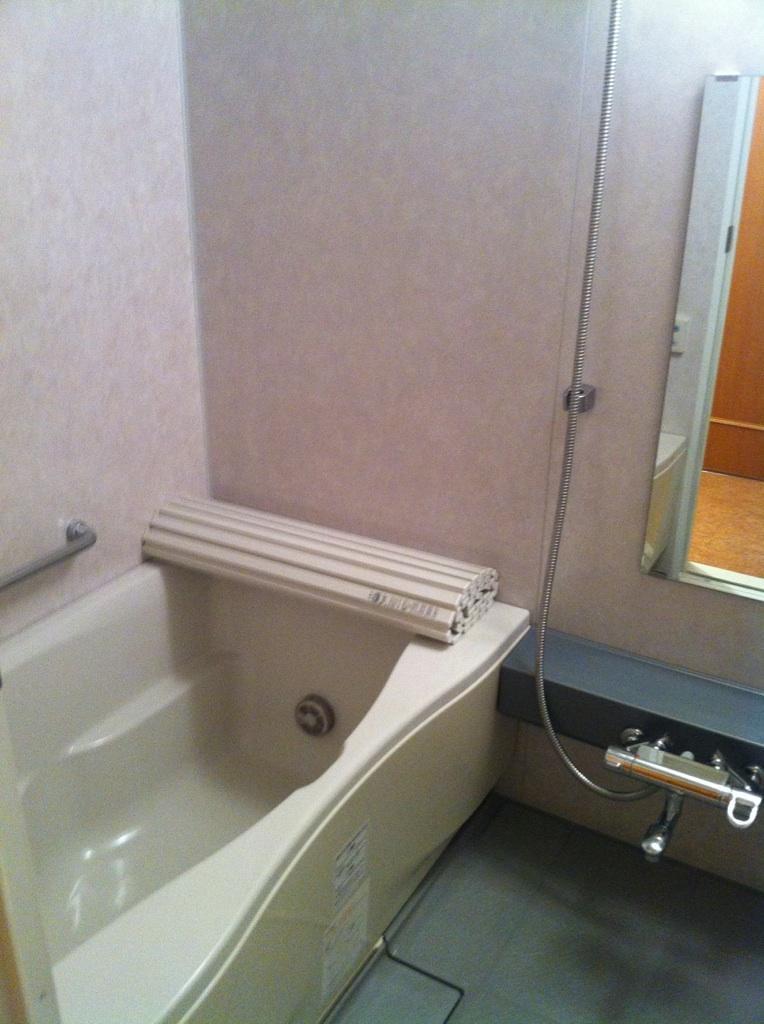 Indoor (10 May 2013) Shooting
室内(2013年10月)撮影
Kitchenキッチン 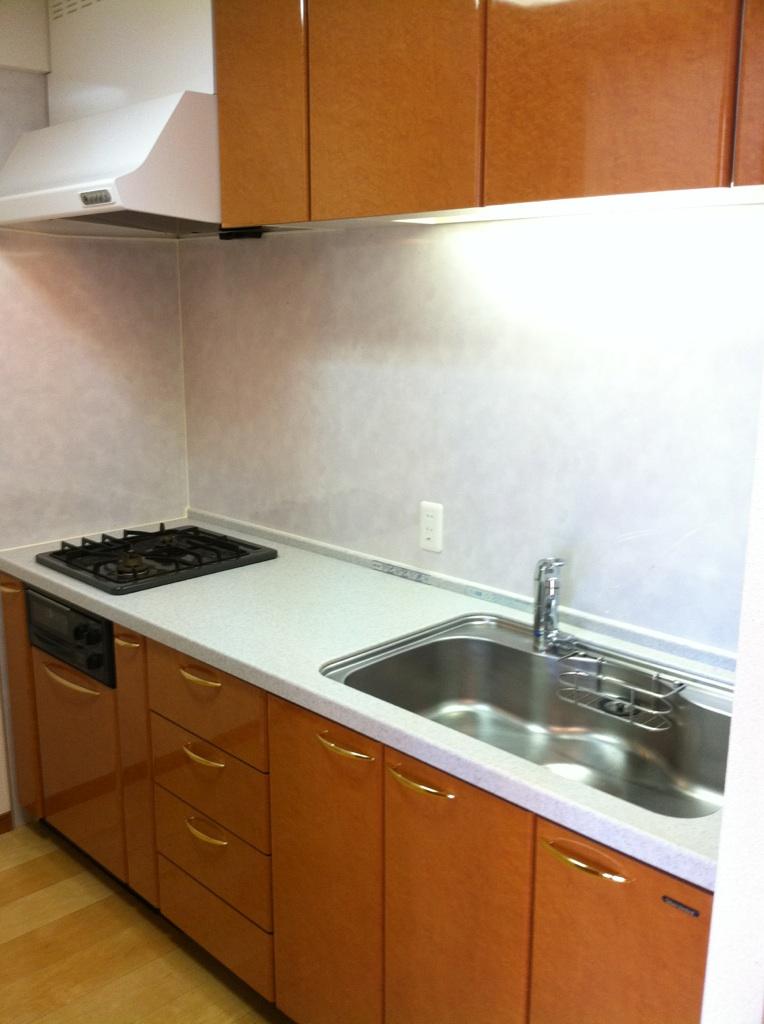 Indoor (10 May 2013) Shooting
室内(2013年10月)撮影
Non-living roomリビング以外の居室 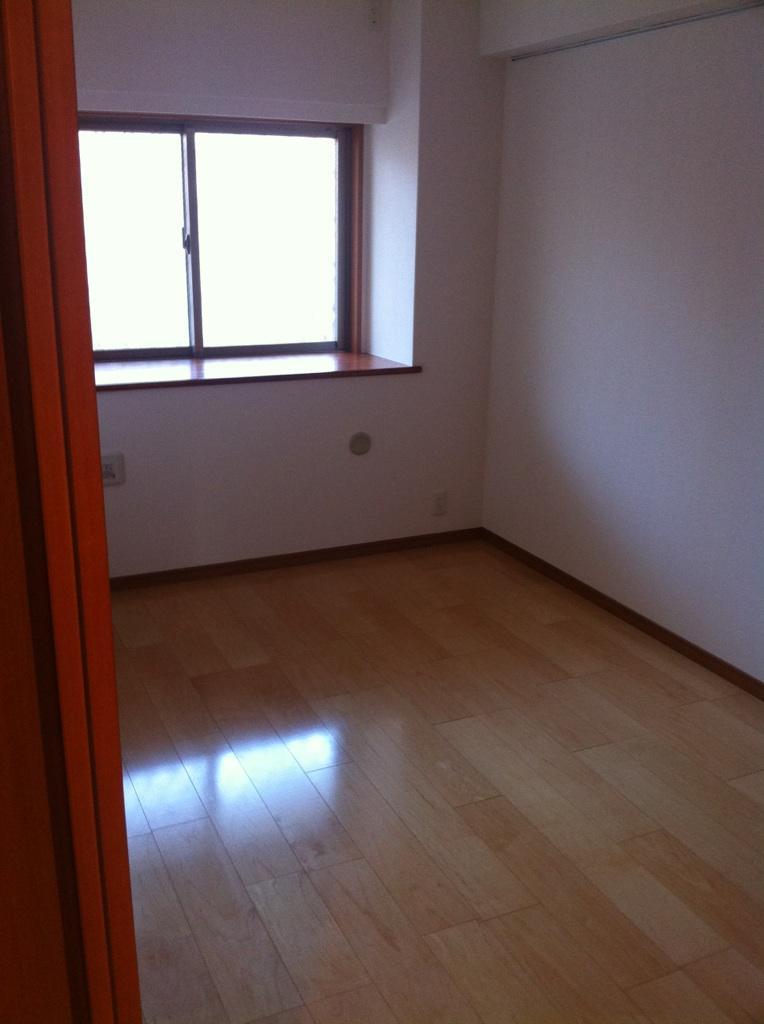 Indoor (10 May 2013) Shooting
室内(2013年10月)撮影
Wash basin, toilet洗面台・洗面所 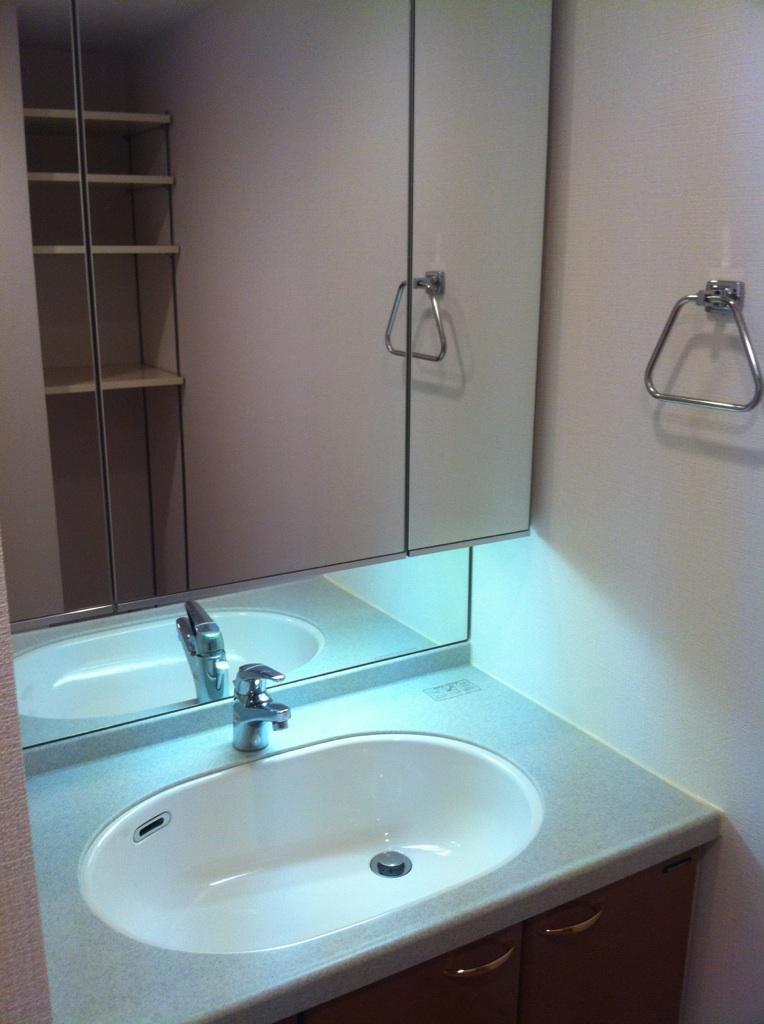 Indoor (10 May 2013) Shooting
室内(2013年10月)撮影
Receipt収納 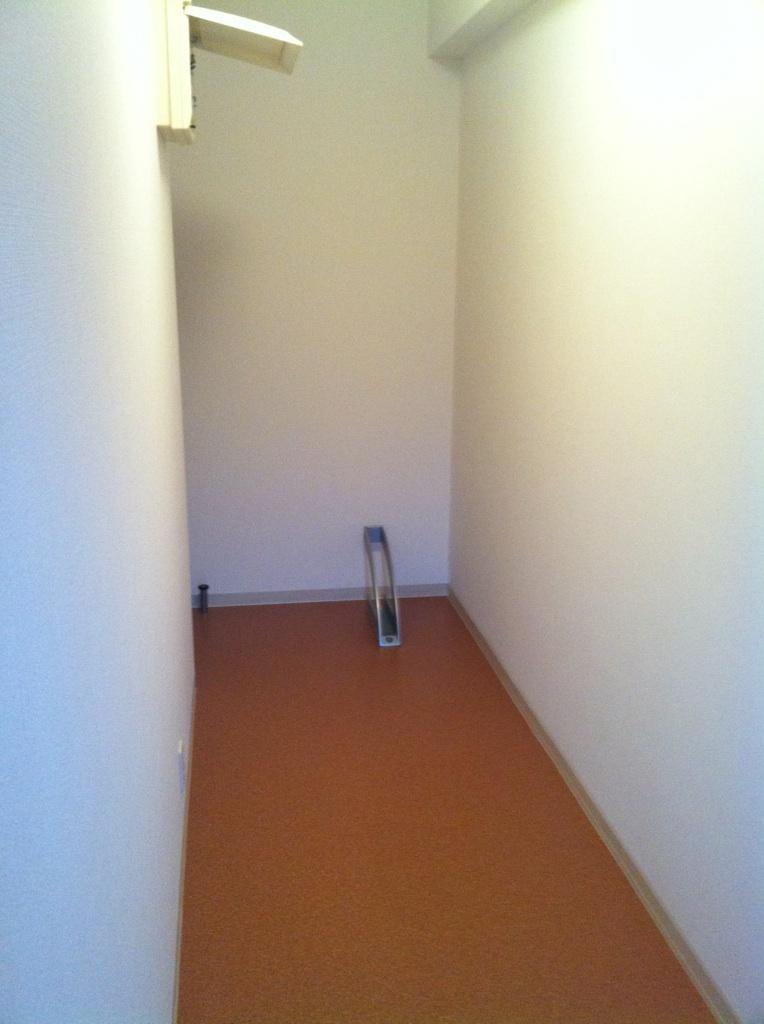 Indoor (10 May 2013) Shooting
室内(2013年10月)撮影
Toiletトイレ 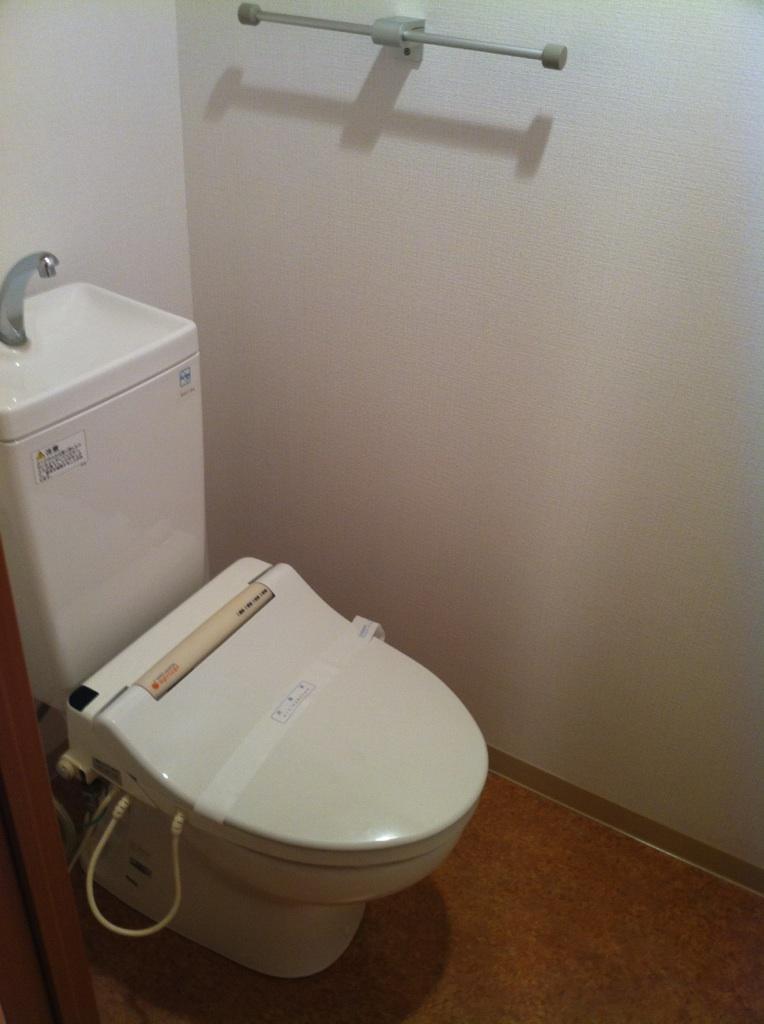 Indoor (10 May 2013) Shooting
室内(2013年10月)撮影
Entranceエントランス 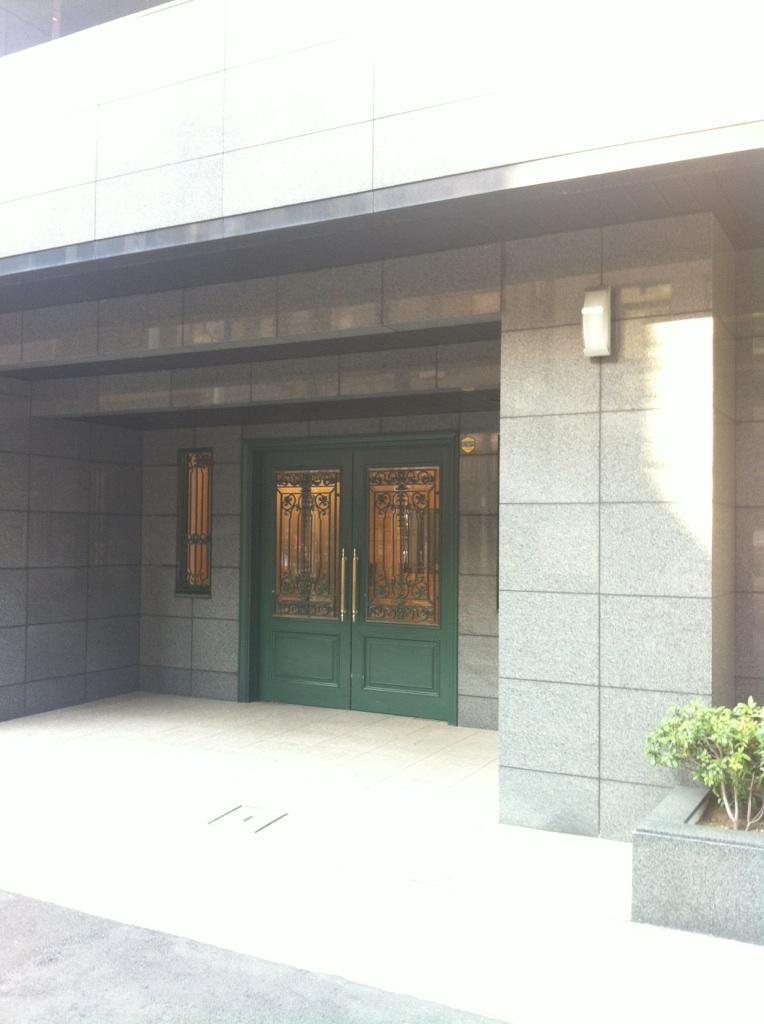 Common areas
共用部
View photos from the dwelling unit住戸からの眺望写真 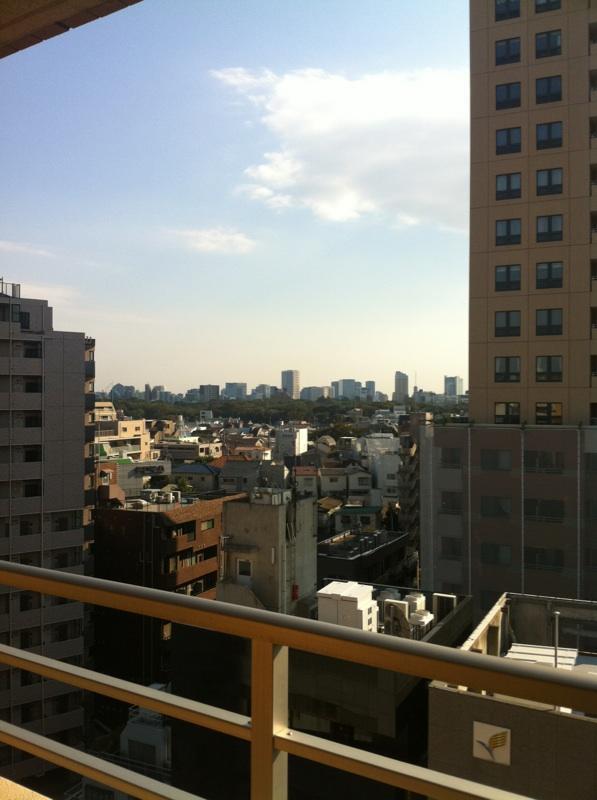 View from the site (October 2013) Shooting
現地からの眺望(2013年10月)撮影
Wash basin, toilet洗面台・洗面所 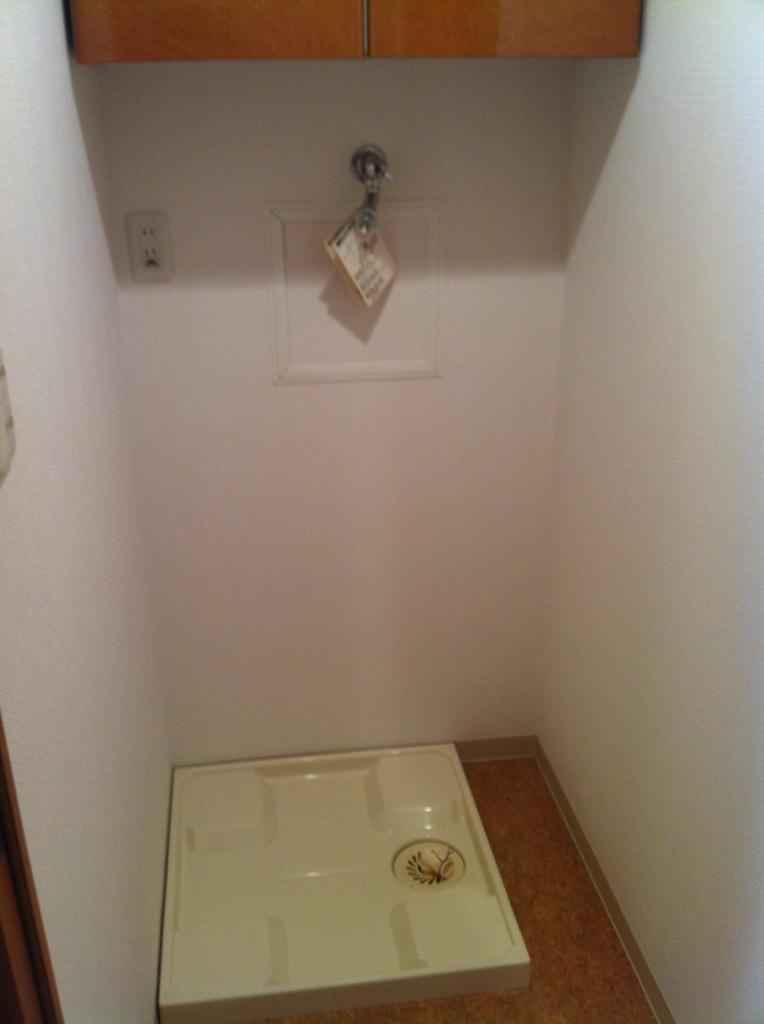 Indoor (10 May 2013) Shooting
室内(2013年10月)撮影
Receipt収納 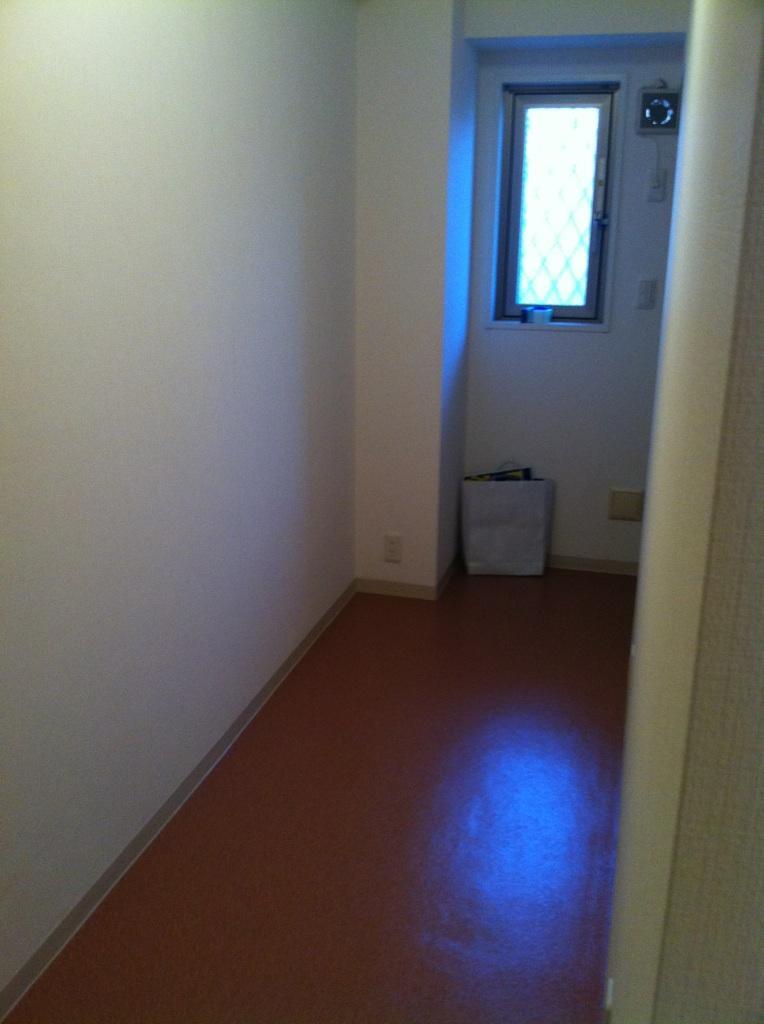 Indoor (10 May 2013) Shooting
室内(2013年10月)撮影
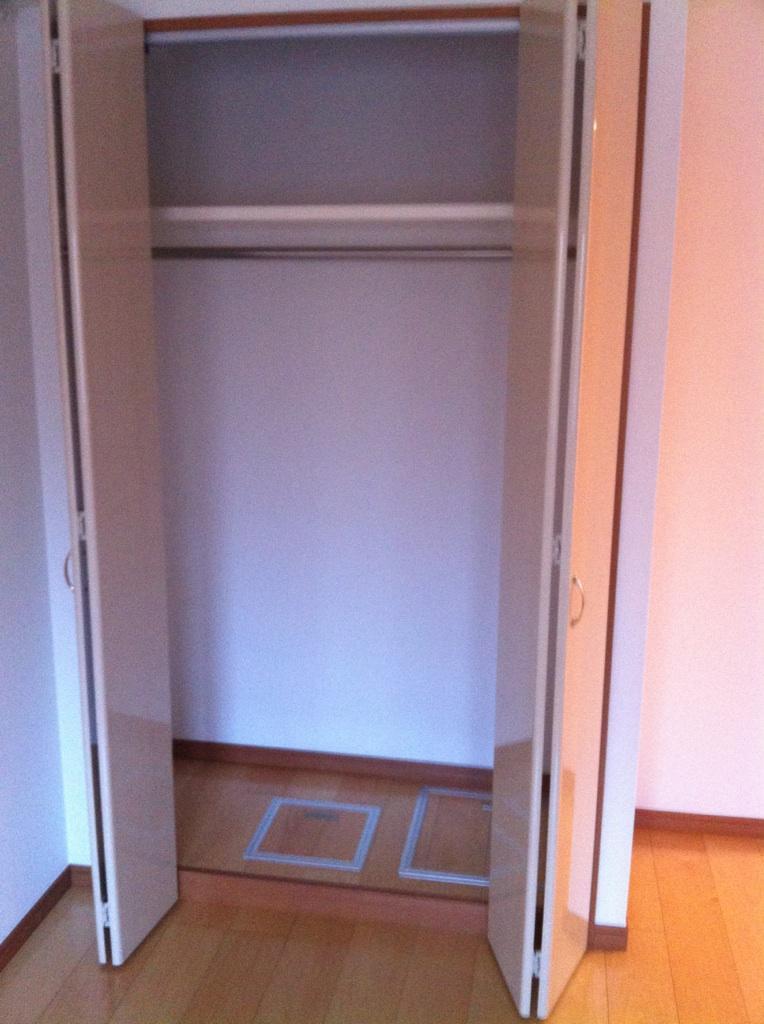 Indoor (10 May 2013) Shooting
室内(2013年10月)撮影
Location
|
















