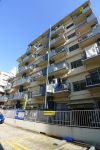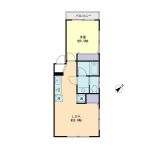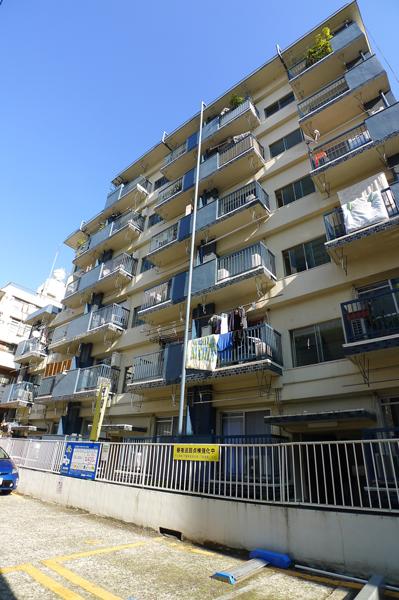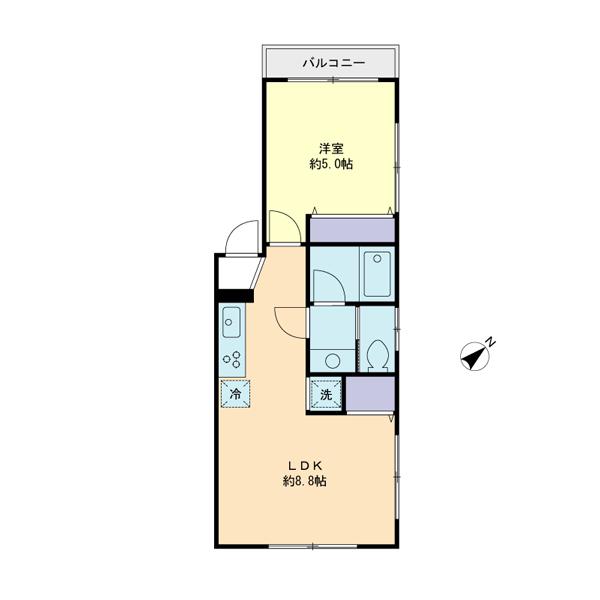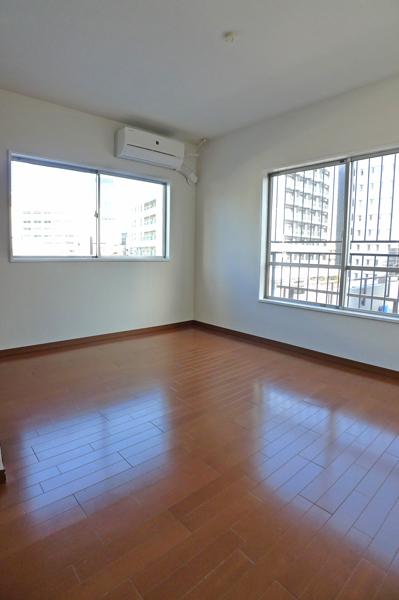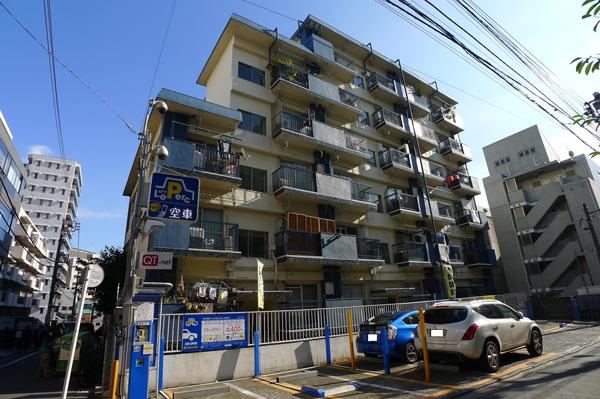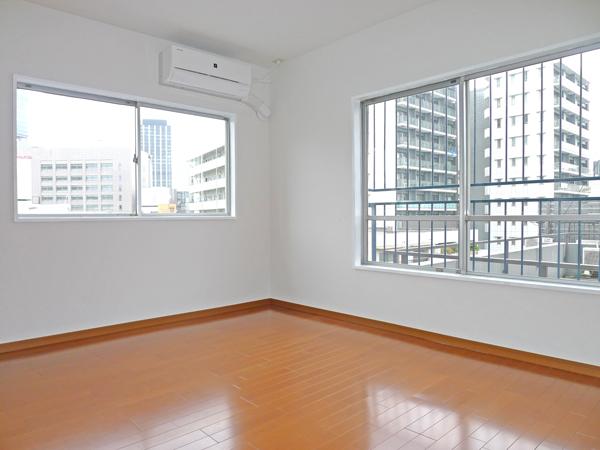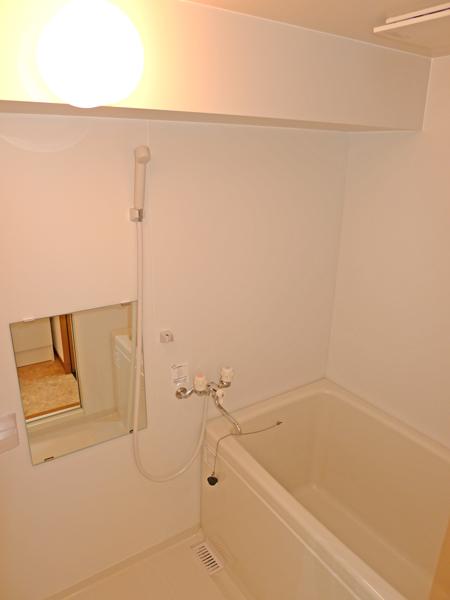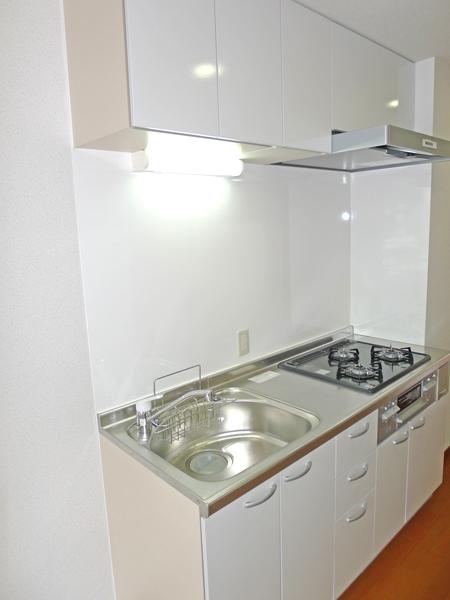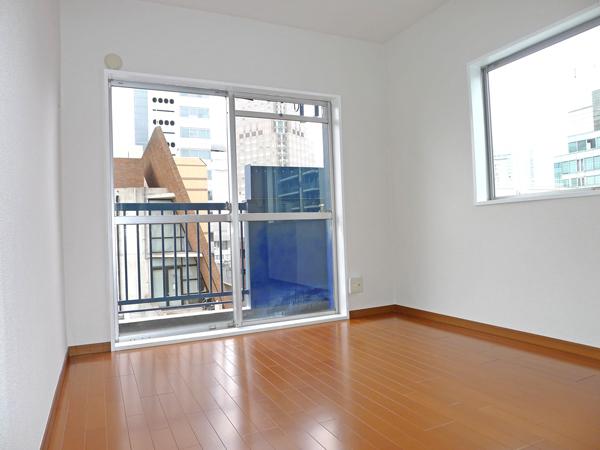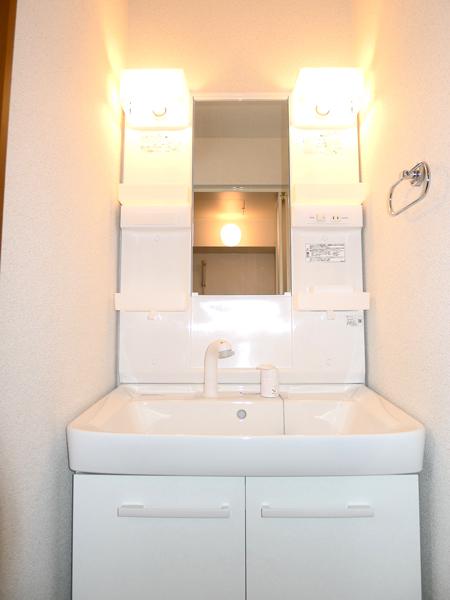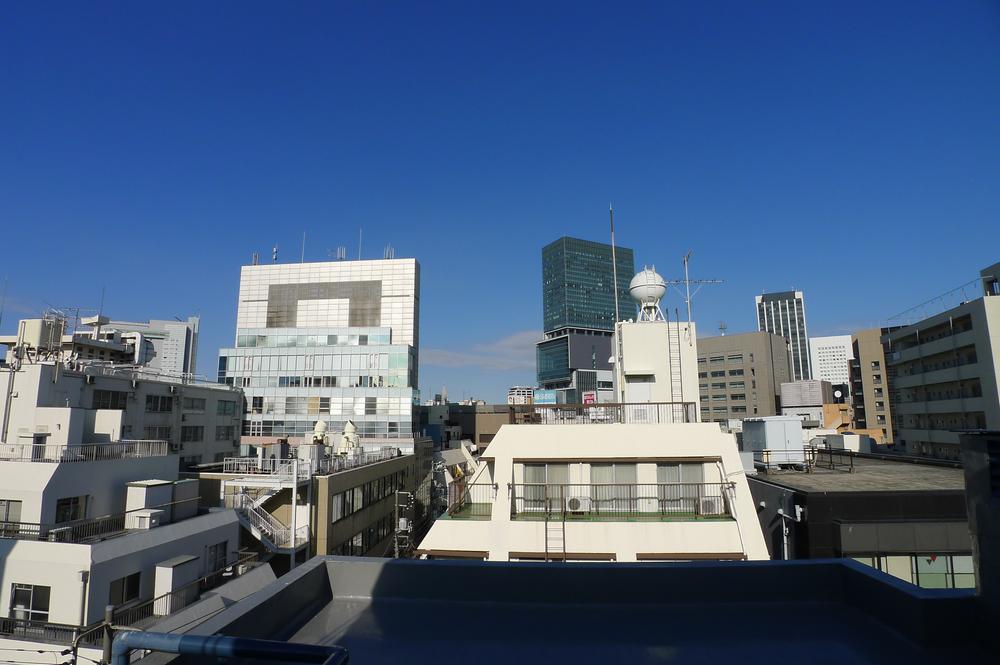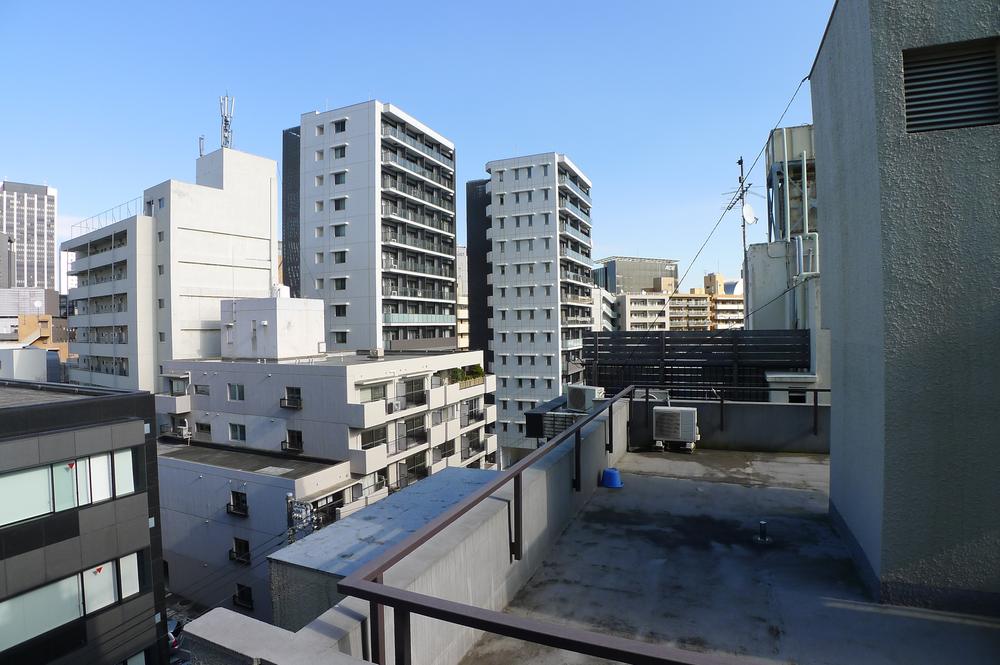|
|
Shibuya-ku, Tokyo
東京都渋谷区
|
|
JR Yamanote Line "Shibuya" walk 6 minutes
JR山手線「渋谷」歩6分
|
|
top floor, Southeast ・ Northeast ・ Hito per northwest of the three-way angle dwelling unit ・ Ventilation good. In the good location of Shibuya Station walking distance, This open space, I would like to take a look once by all means.
最上階、南東・北東・北西の3方向角住戸につき陽当・通風良好。渋谷駅徒歩圏の好立地で、この開放的な空間を、是非一度ご覧いただきたいと思います。
|
|
Pets is a breeding Allowed.
ペット飼育可です。
|
Features pickup 特徴ピックアップ | | 2 along the line more accessible / Interior renovation / System kitchen / Corner dwelling unit / Yang per good / top floor ・ No upper floor / 3 face lighting / Pets Negotiable 2沿線以上利用可 /内装リフォーム /システムキッチン /角住戸 /陽当り良好 /最上階・上階なし /3面採光 /ペット相談 |
Property name 物件名 | | Shibuya Royal Incorporated 渋谷ローヤルコーポ |
Price 価格 | | 19,800,000 yen 1980万円 |
Floor plan 間取り | | 1LDK 1LDK |
Units sold 販売戸数 | | 1 units 1戸 |
Occupied area 専有面積 | | 32.56 sq m 32.56m2 |
Whereabouts floor / structures and stories 所在階/構造・階建 | | 6th floor / RC6 story 6階/RC6階建 |
Completion date 完成時期(築年月) | | December 1970 1970年12月 |
Address 住所 | | Shibuya-ku, Tokyo Sakuragaoka-cho 東京都渋谷区桜丘町 |
Traffic 交通 | | JR Yamanote Line "Shibuya" walk 6 minutes
Tokyu Toyoko Line "Shibuya" walk 6 minutes JR山手線「渋谷」歩6分
東急東横線「渋谷」歩6分
|
Related links 関連リンク | | [Related Sites of this company] 【この会社の関連サイト】 |
Person in charge 担当者より | | Personnel Horikoshi Ryuya Age: cherish your edge of the 30's customers, In all sincerity we will correspond to be able to help you even a little. 担当者堀越 竜矢年齢:30代お客様とのご縁を大切に、少しでもお力添えできるよう誠心誠意対応致します。 |
Contact お問い合せ先 | | TEL: 0800-603-2577 [Toll free] mobile phone ・ Also available from PHS
Caller ID is not notified
Please contact the "saw SUUMO (Sumo)"
If it does not lead, If the real estate company TEL:0800-603-2577【通話料無料】携帯電話・PHSからもご利用いただけます
発信者番号は通知されません
「SUUMO(スーモ)を見た」と問い合わせください
つながらない方、不動産会社の方は
|
Administrative expense 管理費 | | 4170 yen / Month (self-management) 4170円/月(自主管理) |
Repair reserve 修繕積立金 | | 7500 yen / Month 7500円/月 |
Time residents 入居時期 | | Consultation 相談 |
Whereabouts floor 所在階 | | 6th floor 6階 |
Direction 向き | | Southeast 南東 |
Renovation リフォーム | | September 2012 interior renovation completed (kitchen ・ bathroom ・ toilet ・ wall ・ floor ・ all rooms ・ Water heater, Such as joinery) 2012年9月内装リフォーム済(キッチン・浴室・トイレ・壁・床・全室・給湯器、建具など) |
Overview and notices その他概要・特記事項 | | Contact: Horikoshi Ryuya 担当者:堀越 竜矢 |
Structure-storey 構造・階建て | | RC6 story RC6階建 |
Site of the right form 敷地の権利形態 | | Ownership 所有権 |
Company profile 会社概要 | | <Mediation> Minister of Land, Infrastructure and Transport (2) No. 007450 (Corporation) Tokyo Metropolitan Government Building Lots and Buildings Transaction Business Association (Corporation) metropolitan area real estate Fair Trade Council member (Ltd.) Mibu Corporation Sakurashinmachi shop Yubinbango154-0015 Setagaya-ku, Tokyo Sakurashinmachi 1-12-13 <仲介>国土交通大臣(2)第007450号(公社)東京都宅地建物取引業協会会員 (公社)首都圏不動産公正取引協議会加盟(株)ミブコーポレーション桜新町店〒154-0015 東京都世田谷区桜新町1-12-13 |
