Used Apartments » Kanto » Tokyo » Shibuya Ward
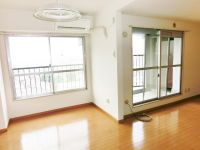 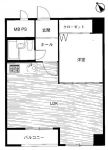
| | Shibuya-ku, Tokyo 東京都渋谷区 |
| Keio New Line "Hatsudai" walk 12 minutes 京王新線「初台」歩12分 |
| 10 floor southwest-facing renovation Mansion. Bus toilet by, LDK12.5 is tatami. 10階南西向きリノベーションマンションです。バストイレ別、LDK12.5畳です。 |
| 3 along the line 3 station is within walking distance, It is the apartment of the total number of units 95 units facing the Yamate Street. The first floor is Lawson 100 serves. Proprietary part was full renovation in April 2008. Residential area from two places of the window of southwestward, Far away is the view overlooking the Mount Fuji. Caretaker is 21 o'clock 9, It is nighttime auto-lock support. Repair work of the entire apartment has been carried out planned. 3沿線3駅が徒歩圏、山手通りに面した総戸数95戸のマンションです。1階はローソン100などが営業しています。専有部分は2008年4月にフルリフォームしました。南西向きの2ヶ所の窓からは住宅街、遠く富士山をのぞむ眺望です。管理人は9時から21時、夜間オートロック対応です。マンション全体の修繕工事は計画的に行われております。 |
Features pickup 特徴ピックアップ | | 2 along the line more accessible / It is close to the city / System kitchen / Elevator / TV monitor interphone / Renovation / Good view / Southwestward 2沿線以上利用可 /市街地が近い /システムキッチン /エレベーター /TVモニタ付インターホン /リノベーション /眺望良好 /南西向き | Property name 物件名 | | Toyosaka new downtown apartment 豊栄新都心マンション | Price 価格 | | 21,800,000 yen 2180万円 | Floor plan 間取り | | 1LDK 1LDK | Units sold 販売戸数 | | 1 units 1戸 | Total units 総戸数 | | 95 units 95戸 | Occupied area 専有面積 | | 43.57 sq m (center line of wall) 43.57m2(壁芯) | Other area その他面積 | | Balcony area: 2.83 sq m バルコニー面積:2.83m2 | Whereabouts floor / structures and stories 所在階/構造・階建 | | 10th floor / SRC13 story 10階/SRC13階建 | Completion date 完成時期(築年月) | | March 1981 1981年3月 | Address 住所 | | Shibuya-ku, Tokyo Honcho 3 東京都渋谷区本町3 | Traffic 交通 | | Keio New Line "Hatsudai" walk 12 minutes
Toei Oedo Line "Nishi Chome" walk 4 minutes
Tokyo Metro Marunouchi Line "Nakanosakaue" walk 12 minutes 京王新線「初台」歩12分
都営大江戸線「西新宿五丁目」歩4分
東京メトロ丸ノ内線「中野坂上」歩12分
| Person in charge 担当者より | | [Regarding this property.] Entrance is along the Yamanote street, Balcony view from the 10th floor will be in the southwest of the residential area facing is good 【この物件について】エントランスは山手通り沿いで、バルコニーは南西の住宅街向きになり10階からの眺望は良好です | Contact お問い合せ先 | | (Ltd.) Credit TEL: 0422-76-5437 Please inquire as "saw SUUMO (Sumo)" (株)クレディTEL:0422-76-5437「SUUMO(スーモ)を見た」と問い合わせください | Administrative expense 管理費 | | 12,650 yen / Month (consignment (commuting)) 1万2650円/月(委託(通勤)) | Repair reserve 修繕積立金 | | 7650 yen / Month 7650円/月 | Expenses 諸費用 | | Union dues: 500 yen / Month 組合費:500円/月 | Time residents 入居時期 | | Consultation 相談 | Whereabouts floor 所在階 | | 10th floor 10階 | Direction 向き | | Southwest 南西 | Renovation リフォーム | | April 2008 interior renovation completed (kitchen ・ bathroom ・ toilet ・ wall ・ floor ・ all rooms) 2008年4月内装リフォーム済(キッチン・浴室・トイレ・壁・床・全室) | Structure-storey 構造・階建て | | SRC13 story SRC13階建 | Site of the right form 敷地の権利形態 | | Ownership 所有権 | Use district 用途地域 | | Commerce 商業 | Parking lot 駐車場 | | Nothing 無 | Company profile 会社概要 | | <Mediation> Governor of Tokyo (3) No. 077483 (Ltd.) Credit Yubinbango180-0003 Musashino-shi, Tokyo Kichijojiminami cho 5-4-7 <仲介>東京都知事(3)第077483号(株)クレディ〒180-0003 東京都武蔵野市吉祥寺南町5-4-7 | Construction 施工 | | Nishimatsu Construction Co., Ltd. 西松建設(株) |
Livingリビング 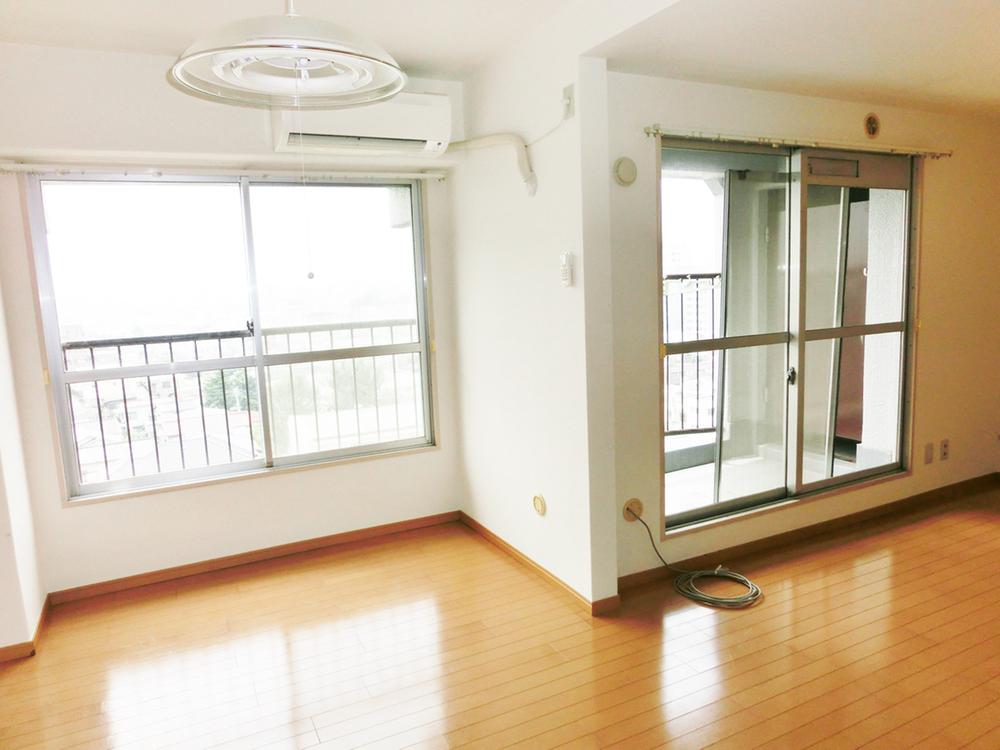 Living 12.5 tatami, Thank southwest-facing window 2 places. (July 2013) Shooting
リビング12.5畳、南西向き窓2ヶ所ございます。(2013年7月)撮影
Floor plan間取り図 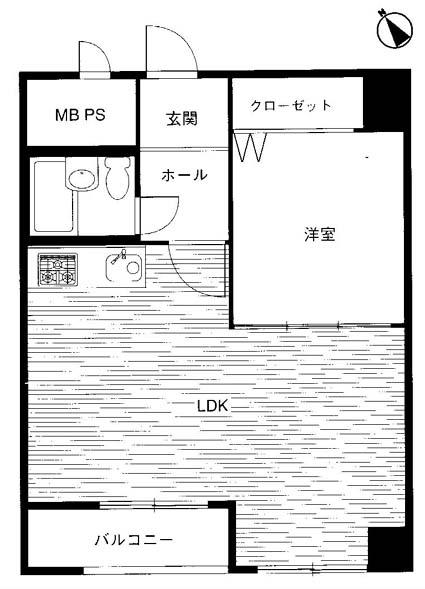 1LDK, Price 21,800,000 yen, Occupied area 43.57 sq m , Balcony area 2.83 sq m 1LDK, Bus is a toilet. April 2008. Renovation.
1LDK、価格2180万円、専有面積43.57m2、バルコニー面積2.83m2 1LDK、バストイレ別です。2008年4月リノベーションしました。
Kitchenキッチン 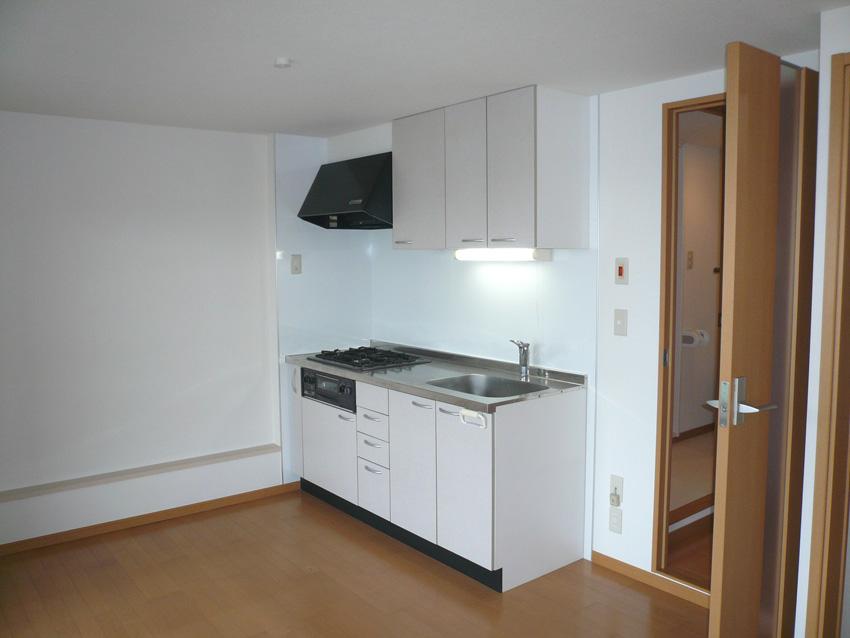 It is hanging cupboard with system Kitchen. 3-neck is settled stove installation. (April 2008) Shooting
吊戸棚つきシステムキッチンです。3口コンロ設置済です。(2008年4月)撮影
Local appearance photo現地外観写真 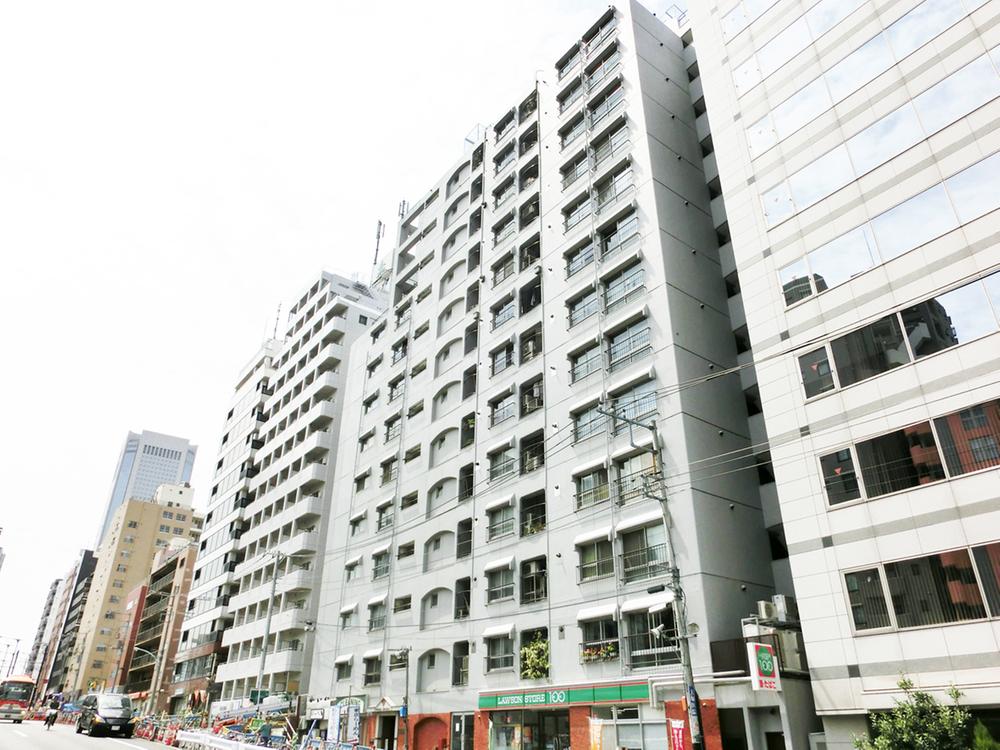 Yamate street, First floor Lawson 100 is in business. Local (July 2013) Shooting
山手通り沿い、1階ローソン100が営業中です。現地(2013年7月)撮影
Bathroom浴室 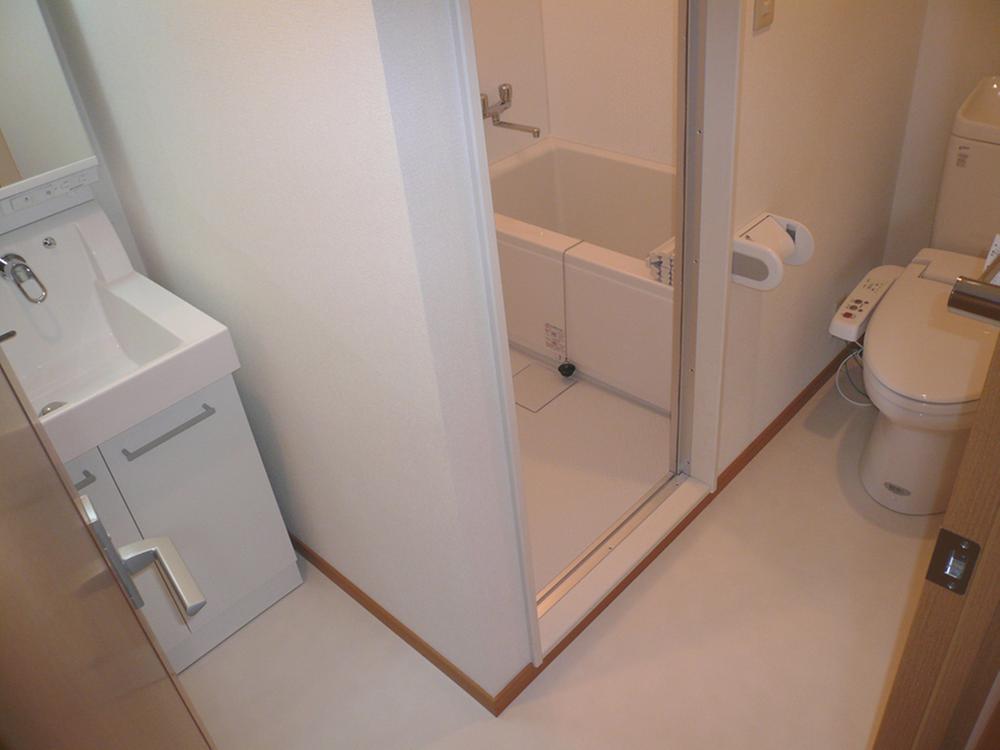 bus, toilet, Wash basin is of the water around the (April 2008) was set up shooting a large shower opening (April 2008) Shooting
バス、トイレ、洗面台の水まわりです(2008年4月)撮影大きなシャワー口を設置しました(2008年4月)撮影
Non-living roomリビング以外の居室 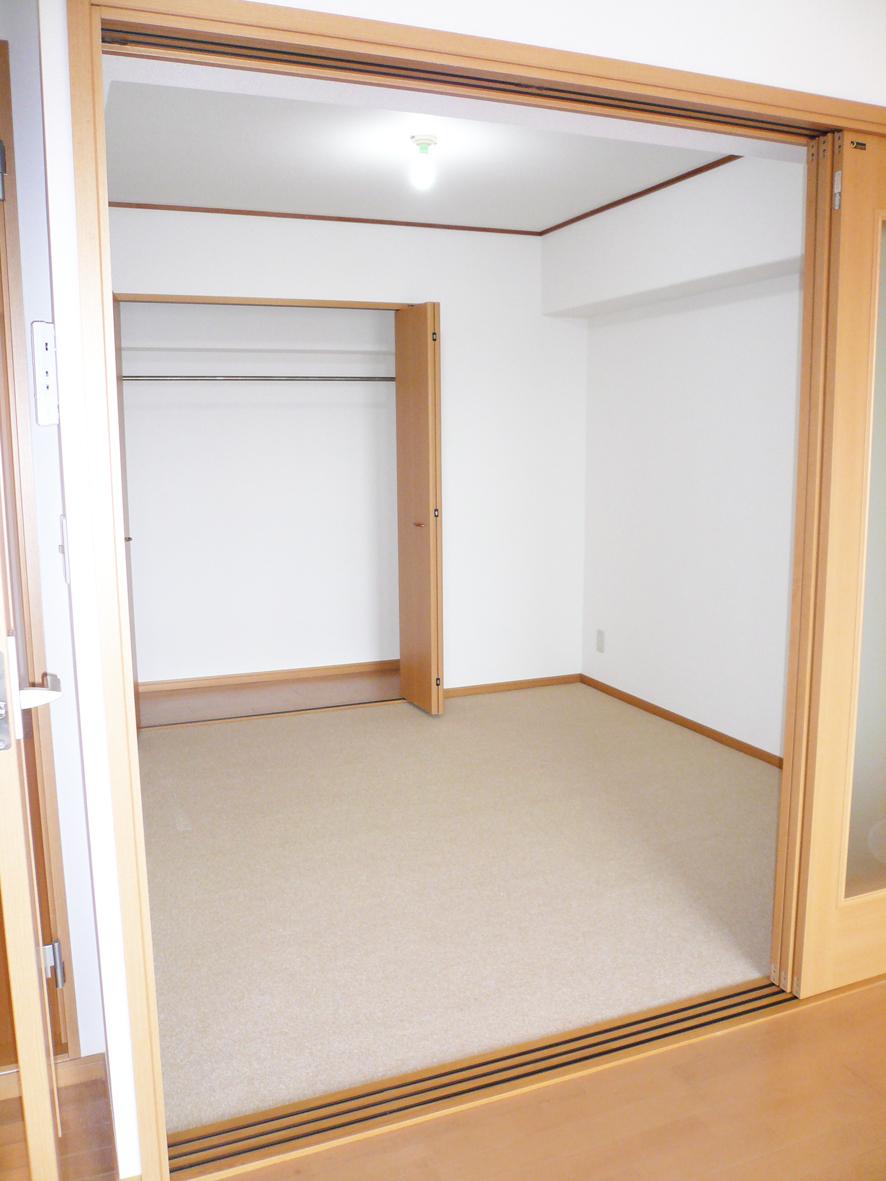 Western-style room is 5.5 tatami. We become semi-transparent glass partition (April 2008) Shooting
洋室5.5畳です。半透明ガラスの間仕切りになっております(2008年4月)撮影
Location
|







