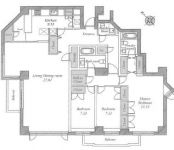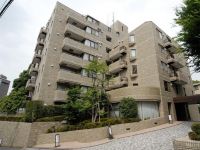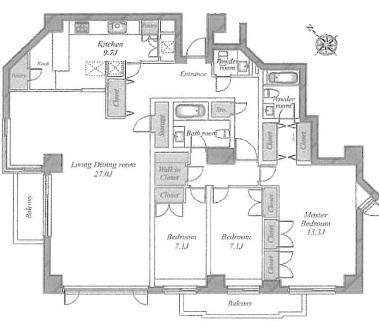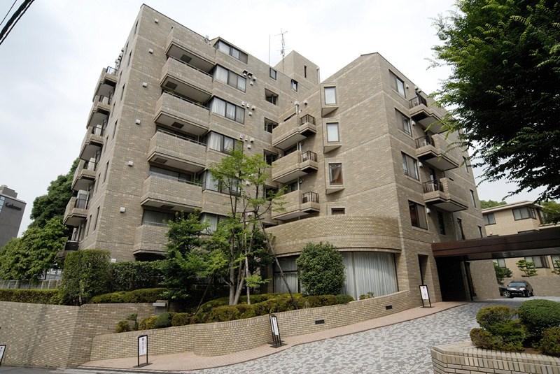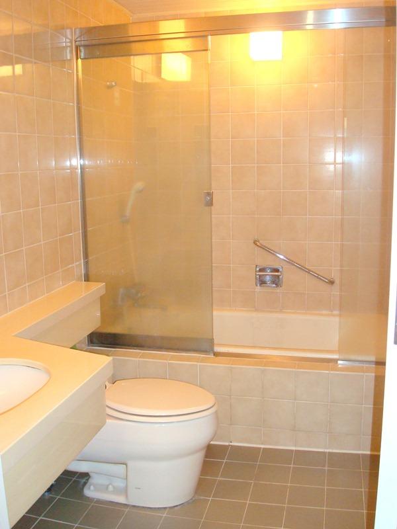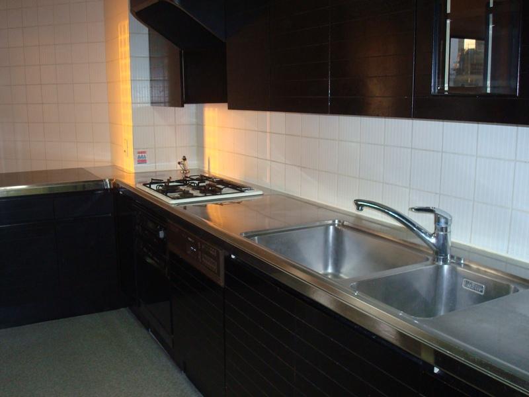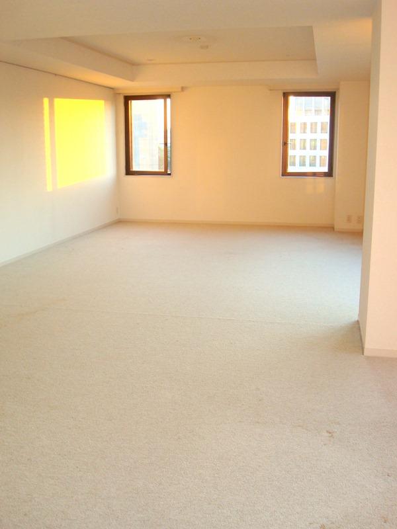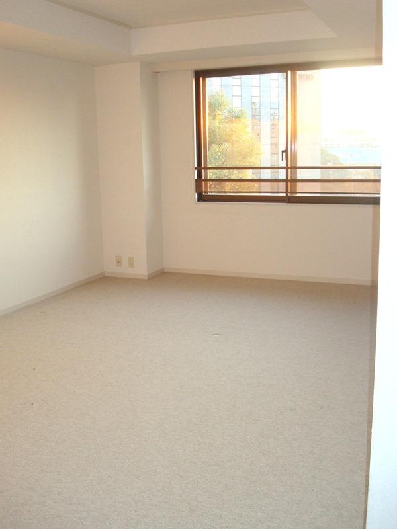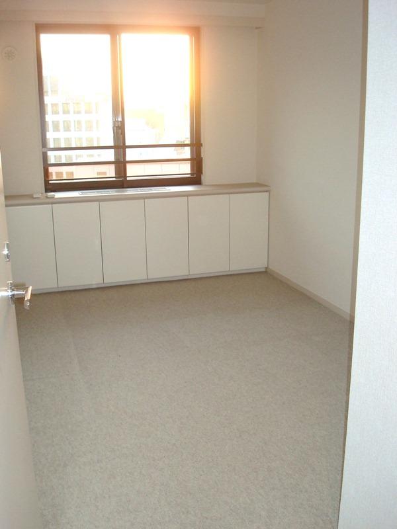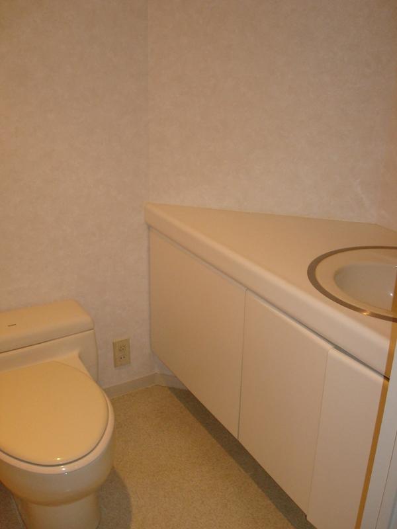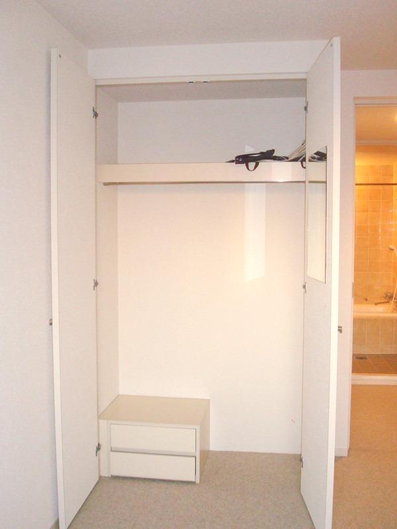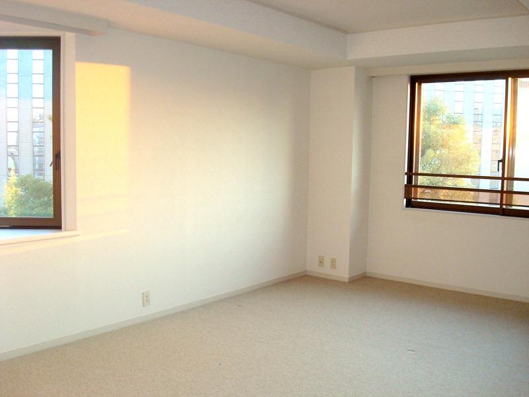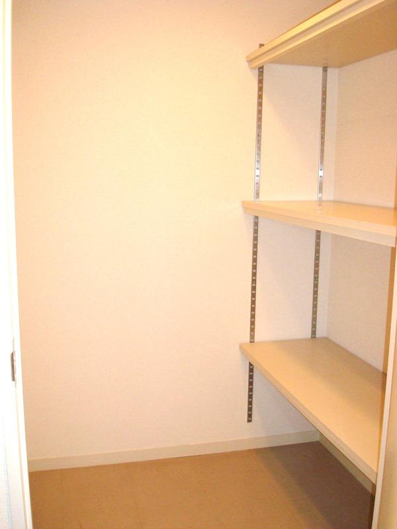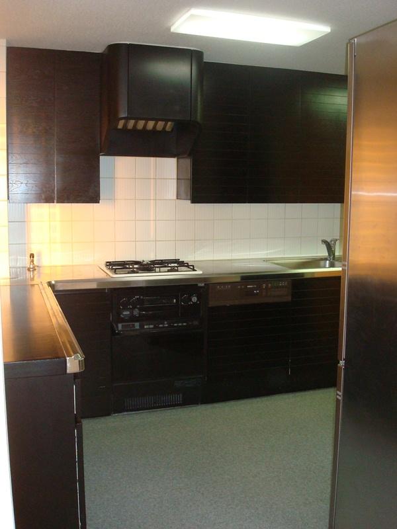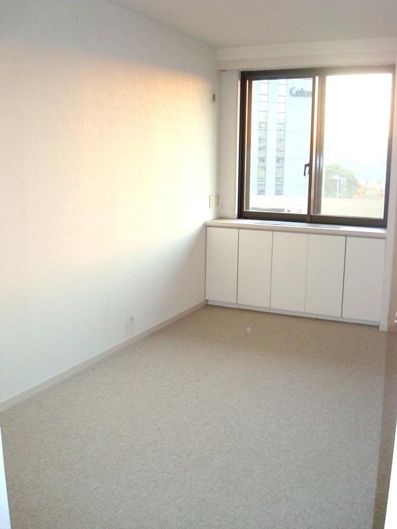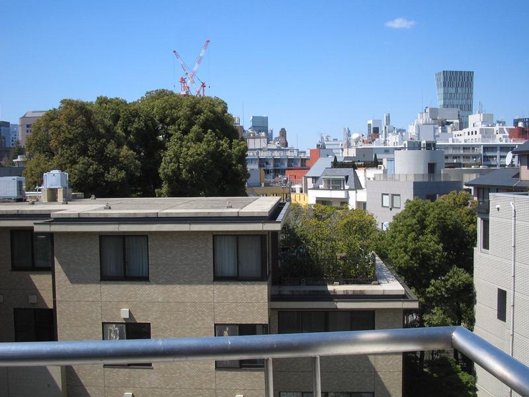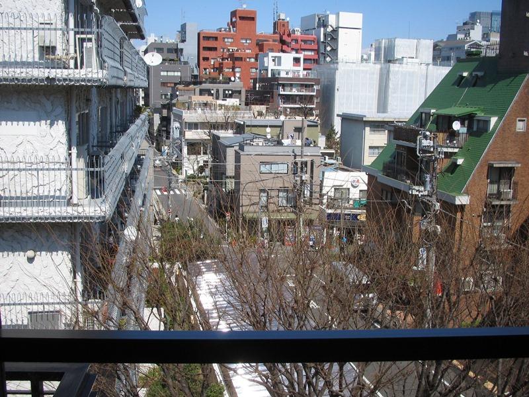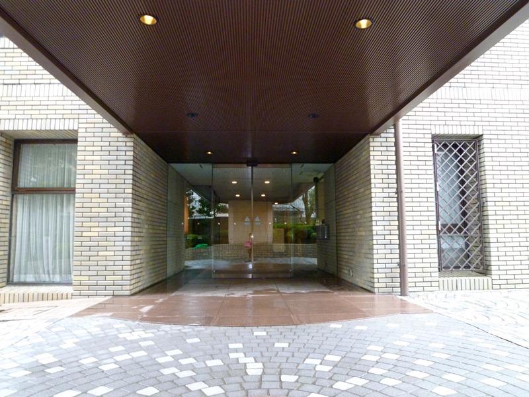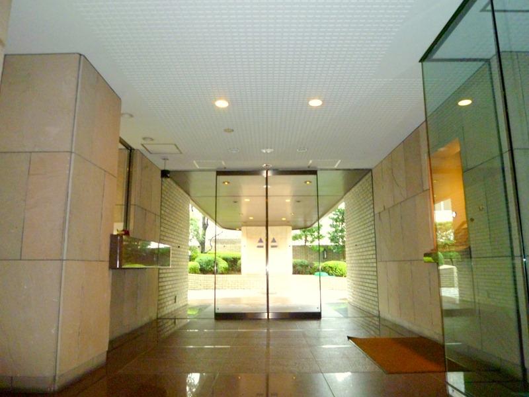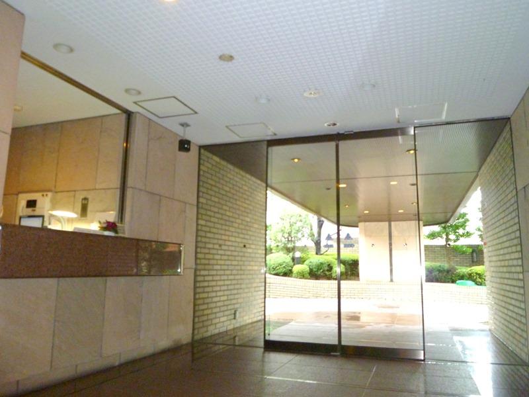|
|
Shibuya-ku, Tokyo
東京都渋谷区
|
|
Tokyo Metro Ginza Line "Omotesando" walk 9 minutes
東京メトロ銀座線「表参道」歩9分
|
|
■ Parking: With the exclusive right to use of one minute ■ Pets (small animals or guide dog) breeding (used Bylaws Article 1 Section 2 (1)) ■ Quake-resistance standards conformity certificate has been acquired
■駐車場:1台分の専用使用権付■ペット(小動物もしくは盲導犬)飼育可(使用細則第1条第2項(1))■耐震基準適合証明書取得済
|
|
Corner dwelling unit, Southwestward, Yang per good, Pets Negotiable, Walk-in closet, Seismic fit, LDK20 tatami mats or more, Elevator
角住戸、南西向き、陽当り良好、ペット相談、ウォークインクロゼット、耐震適合、LDK20畳以上、エレベーター
|
Features pickup 特徴ピックアップ | | Seismic fit / LDK20 tatami mats or more / Corner dwelling unit / Yang per good / Elevator / Southwestward / Walk-in closet / Pets Negotiable 耐震適合 /LDK20畳以上 /角住戸 /陽当り良好 /エレベーター /南西向き /ウォークインクロゼット /ペット相談 |
Property name 物件名 | | Flat Midorikeoka フラット緑ヶ岡 |
Price 価格 | | 128 million yen 1億2800万円 |
Floor plan 間取り | | 3LDK 3LDK |
Units sold 販売戸数 | | 1 units 1戸 |
Occupied area 専有面積 | | 151.44 sq m (45.81 tsubo) (center line of wall) 151.44m2(45.81坪)(壁芯) |
Whereabouts floor / structures and stories 所在階/構造・階建 | | 5th floor / RC7 floors 1 underground story 5階/RC7階地下1階建 |
Completion date 完成時期(築年月) | | March 1985 1985年3月 |
Address 住所 | | Shibuya, Shibuya-ku, Tokyo 4-1-4 東京都渋谷区渋谷4-1-4 |
Traffic 交通 | | Tokyo Metro Ginza Line "Omotesando" walk 9 minutes
JR Yamanote Line "Shibuya" walk 15 minutes
Tokyo Metro Hibiya Line "Hiroo" walk 21 minutes 東京メトロ銀座線「表参道」歩9分
JR山手線「渋谷」歩15分
東京メトロ日比谷線「広尾」歩21分
|
Related links 関連リンク | | [Related Sites of this company] 【この会社の関連サイト】 |
Person in charge 担当者より | | Rep Kasahara 担当者笠原 |
Contact お問い合せ先 | | Nitto real estate (Ltd.) TEL: 03-3491-0171 Please contact as "saw SUUMO (Sumo)" 日東不動産(株)TEL:03-3491-0171「SUUMO(スーモ)を見た」と問い合わせください |
Administrative expense 管理費 | | 42,230 yen / Month (consignment (resident)) 4万2230円/月(委託(常駐)) |
Repair reserve 修繕積立金 | | 11,720 yen / Month 1万1720円/月 |
Time residents 入居時期 | | Consultation 相談 |
Whereabouts floor 所在階 | | 5th floor 5階 |
Direction 向き | | Southwest 南西 |
Overview and notices その他概要・特記事項 | | Contact: Kasahara 担当者:笠原 |
Structure-storey 構造・階建て | | RC7 floors 1 underground story RC7階地下1階建 |
Site of the right form 敷地の権利形態 | | Ownership 所有権 |
Use district 用途地域 | | Residential, Two mid-high 近隣商業、2種中高 |
Parking lot 駐車場 | | The exclusive right to use with parking (45,000 yen / Month) 専用使用権付駐車場(4万5000円/月) |
Company profile 会社概要 | | <Mediation> Governor of Tokyo (14) No. 006129 Nitto Real Estate Co., Ltd. Yubinbango153-0064, Meguro-ku, Tokyo Shimo 1-3-27 Ascend Meguro <仲介>東京都知事(14)第006129号日東不動産(株)〒153-0064 東京都目黒区下目黒1-3-27 アセンド目黒 |
