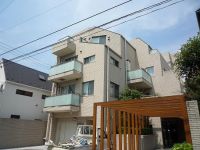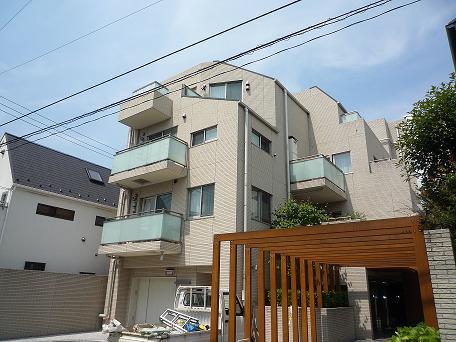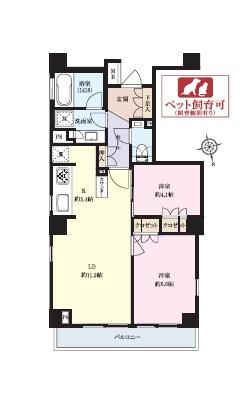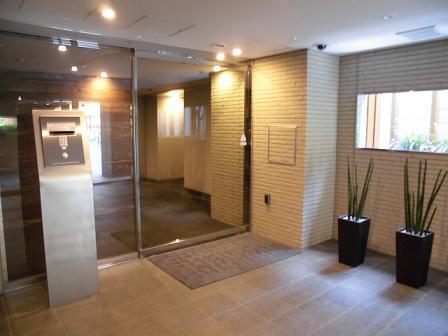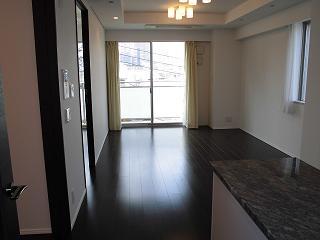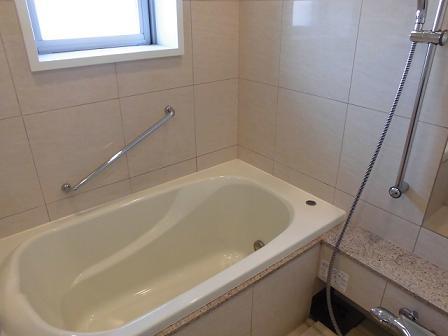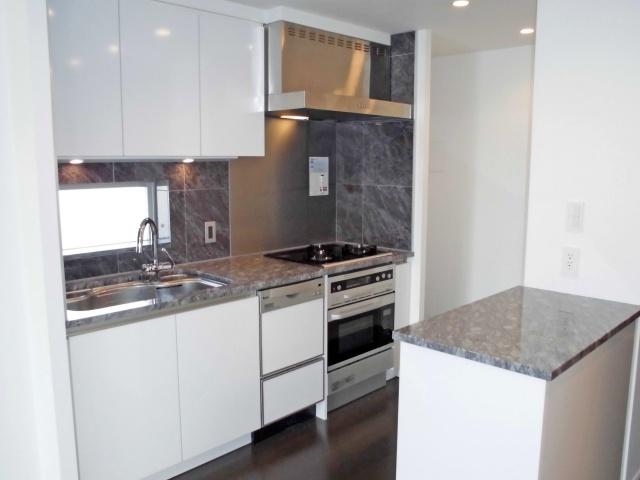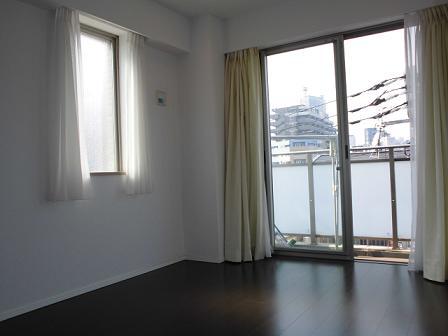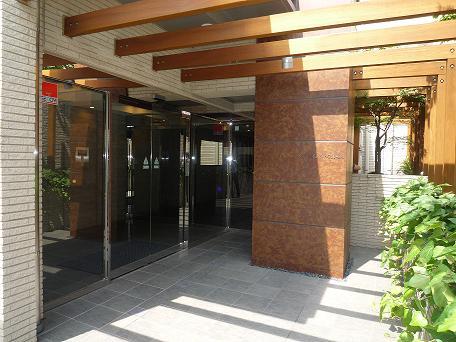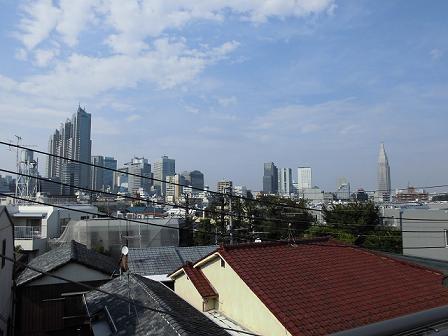|
|
Shibuya-ku, Tokyo
東京都渋谷区
|
|
Odakyu line "Sangubashi" walk 6 minutes
小田急線「参宮橋」歩6分
|
|
Mitsubishi Estate old sale, May 2009 Built, The top floor three direction room, Pet breeding Allowed (bylaws Yes), Overlooking the Shinjuku skyscrapers from balcony
三菱地所旧分譲、平成21年5月築、最上階三方角部屋、ペット飼育可(細則有)、バルコニーより新宿高層ビルを望む
|
Features pickup 特徴ピックアップ | | System kitchen / Bathroom Dryer / Corner dwelling unit / A quiet residential area / Around traffic fewer / top floor ・ No upper floor / Elevator / Otobasu / Warm water washing toilet seat / Dish washing dryer / water filter / Pets Negotiable システムキッチン /浴室乾燥機 /角住戸 /閑静な住宅地 /周辺交通量少なめ /最上階・上階なし /エレベーター /オートバス /温水洗浄便座 /食器洗乾燥機 /浄水器 /ペット相談 |
Property name 物件名 | | Park House Yoyogi Sangubashi パークハウス代々木参宮橋 |
Price 価格 | | 57,800,000 yen 5780万円 |
Floor plan 間取り | | 2LDK 2LDK |
Units sold 販売戸数 | | 1 units 1戸 |
Total units 総戸数 | | 20 units 20戸 |
Occupied area 専有面積 | | 57.59 sq m (17.42 tsubo) (center line of wall) 57.59m2(17.42坪)(壁芯) |
Other area その他面積 | | Balcony area: 5.8 sq m バルコニー面積:5.8m2 |
Whereabouts floor / structures and stories 所在階/構造・階建 | | 4th floor / RC4 story 4階/RC4階建 |
Completion date 完成時期(築年月) | | May 2009 2009年5月 |
Address 住所 | | Shibuya-ku, Tokyo Yoyogi 4 東京都渋谷区代々木4 |
Traffic 交通 | | Odakyu line "Sangubashi" walk 6 minutes
Keio New Line "Hatsudai" walk 7 minutes 小田急線「参宮橋」歩6分
京王新線「初台」歩7分
|
Related links 関連リンク | | [Related Sites of this company] 【この会社の関連サイト】 |
Person in charge 担当者より | | Rep Akasaka On your purchase of Hiroyuki real estate, How to choose the property and loans, Procedures and so on of the contract, It is what often worries. Various problems, Take the empathetic consultation in one by one, Consider standing in the customer's point of view. Please please feel free to contact us. 担当者赤坂 博之不動産のご購入には、物件やローンの選び方、契約の手続き等々、悩み事が多いものです。様々な問題、一つ一つに親身になってご相談に乗り、お客様の立場に立って考えます。どうぞお気軽に当社までご連絡ください。 |
Contact お問い合せ先 | | TEL: 0800-603-2360 [Toll free] mobile phone ・ Also available from PHS
Caller ID is not notified
Please contact the "saw SUUMO (Sumo)"
If it does not lead, If the real estate company TEL:0800-603-2360【通話料無料】携帯電話・PHSからもご利用いただけます
発信者番号は通知されません
「SUUMO(スーモ)を見た」と問い合わせください
つながらない方、不動産会社の方は
|
Administrative expense 管理費 | | 21,965 yen / Month (consignment (commuting)) 2万1965円/月(委託(通勤)) |
Repair reserve 修繕積立金 | | 13,800 yen / Month 1万3800円/月 |
Time residents 入居時期 | | Consultation 相談 |
Whereabouts floor 所在階 | | 4th floor 4階 |
Direction 向き | | East 東 |
Overview and notices その他概要・特記事項 | | Contact: Akasaka Hiroyuki 担当者:赤坂 博之 |
Structure-storey 構造・階建て | | RC4 story RC4階建 |
Site of the right form 敷地の権利形態 | | Ownership 所有権 |
Use district 用途地域 | | Two low-rise 2種低層 |
Parking lot 駐車場 | | Sky Mu 空無 |
Company profile 会社概要 | | <Mediation> Governor of Tokyo (5) No. 072105 (Ltd.) com housing real estate distribution part Yubinbango151-0061 Shibuya-ku, Tokyo Hatsudai 1-37-11 <仲介>東京都知事(5)第072105号(株)コムハウジング不動産流通部〒151-0061 東京都渋谷区初台1-37-11 |
Construction 施工 | | Totetsu Kogyo Co., Ltd. (stock) 東鉄工業(株) |
