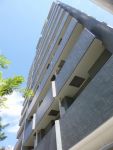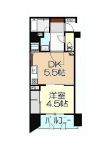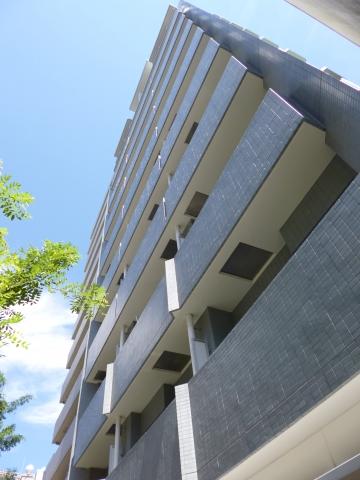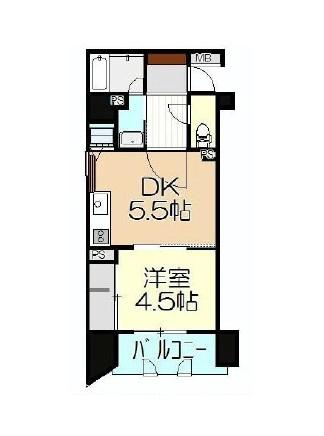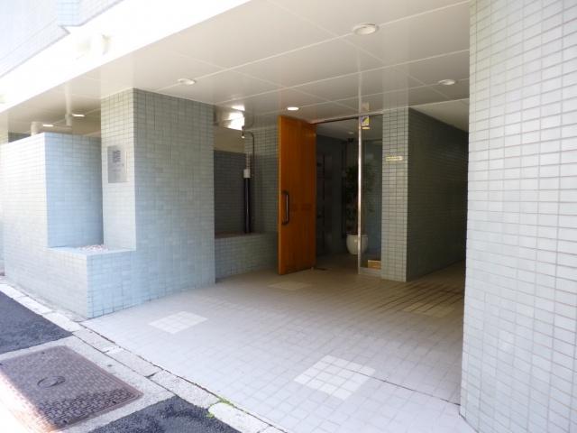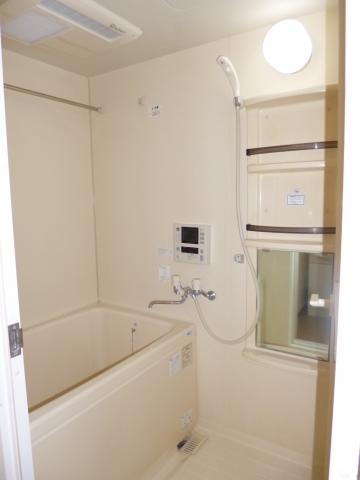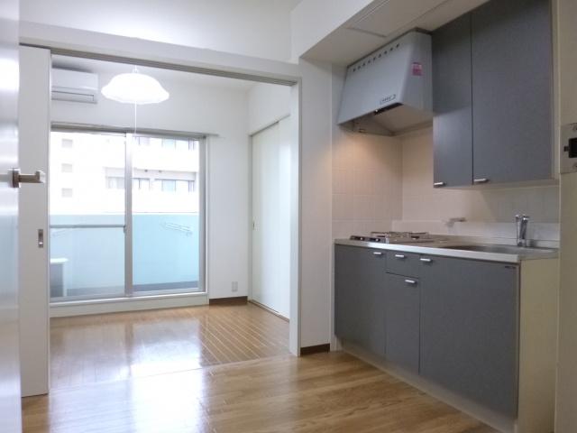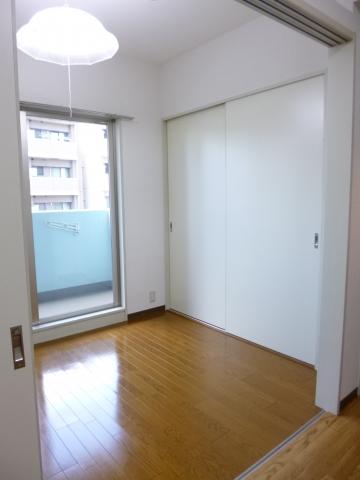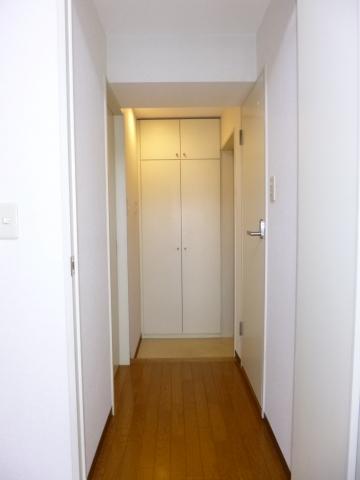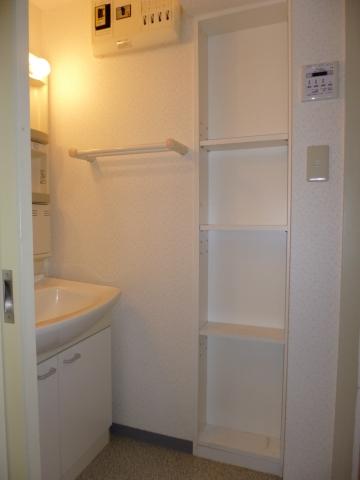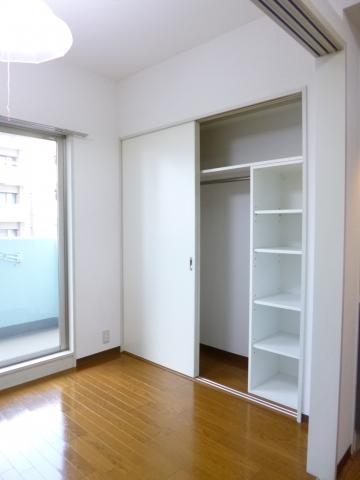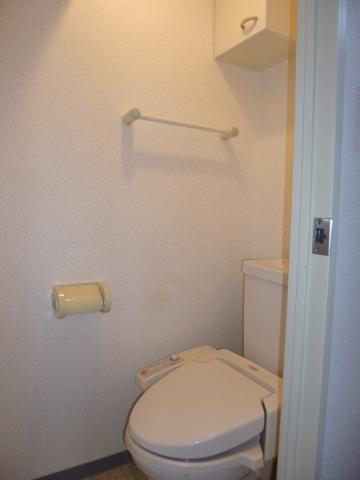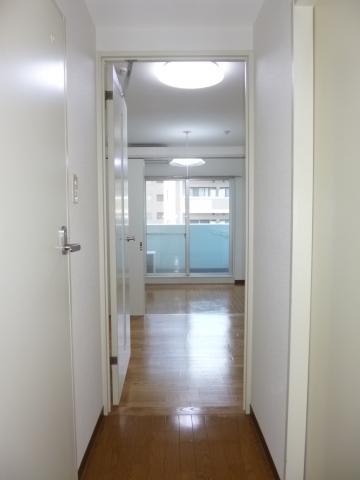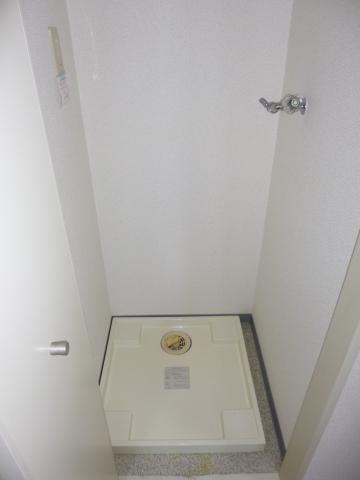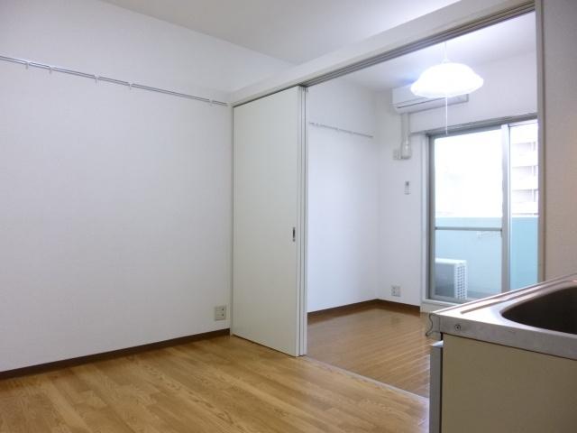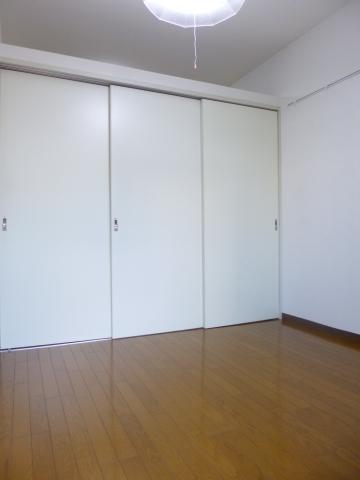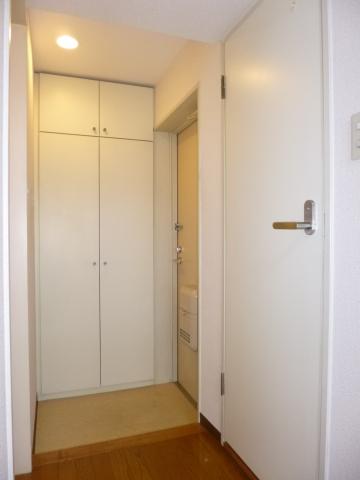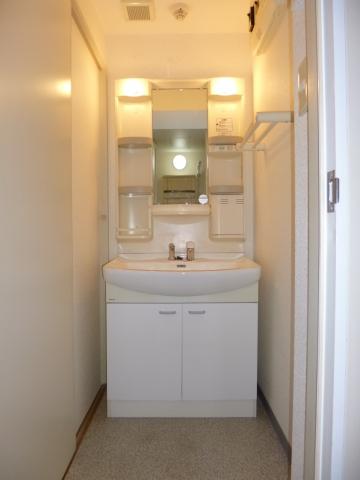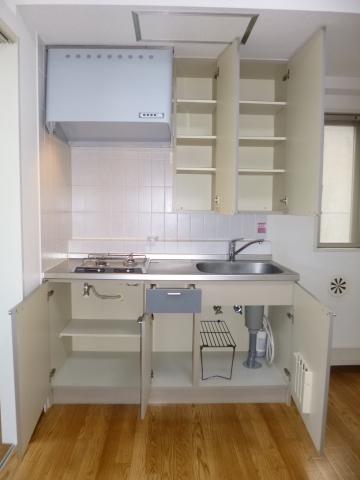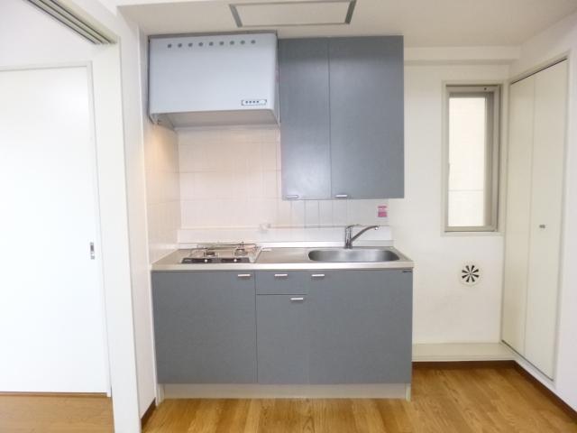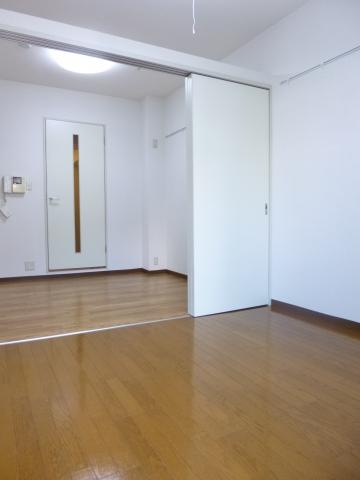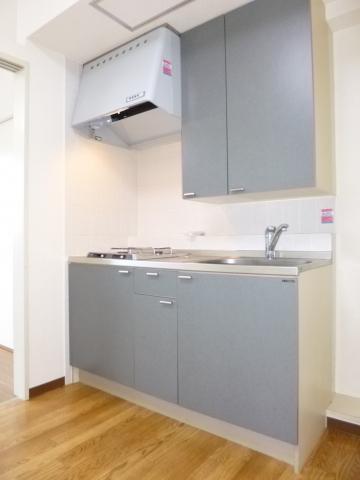|
|
Shibuya-ku, Tokyo
東京都渋谷区
|
|
Inokashira "Shinsen" walk 5 minutes
京王井の頭線「神泉」歩5分
|
|
9 floor There is auto lock convenient home delivery BOX of a corner room safe
9階 角部屋です安心のオートロック便利な宅配BOXあり
|
|
Administrative expense External owner is collecting additional (200 yen per month), 2012. large-scale repair settled administrative expenses, No revised schedule of the repair reserve
管理費 外部所有者は追加徴収あり(月額200円)平成24年大規模修繕済管理費、修繕積立金の改定予定なし
|
Features pickup 特徴ピックアップ | | 2 along the line more accessible / System kitchen / Corner dwelling unit / Elevator / Warm water washing toilet seat / TV with bathroom / All living room flooring / Delivery Box 2沿線以上利用可 /システムキッチン /角住戸 /エレベーター /温水洗浄便座 /TV付浴室 /全居室フローリング /宅配ボックス |
Property name 物件名 | | Excelsior Shibuya エクセルシオール渋谷 |
Price 価格 | | 21,800,000 yen 2180万円 |
Floor plan 間取り | | 1DK 1DK |
Units sold 販売戸数 | | 1 units 1戸 |
Total units 総戸数 | | 26 units 26戸 |
Occupied area 専有面積 | | 25.85 sq m (7.81 square meters) (center line of wall) 25.85m2(7.81坪)(壁芯) |
Other area その他面積 | | Balcony area: 3.9 sq m バルコニー面積:3.9m2 |
Whereabouts floor / structures and stories 所在階/構造・階建 | | 9 floor / RC10 story 9階/RC10階建 |
Completion date 完成時期(築年月) | | January 1998 1998年1月 |
Address 住所 | | Shibuya-ku, Tokyo Shinsen-cho 東京都渋谷区神泉町 |
Traffic 交通 | | Inokashira "Shinsen" walk 5 minutes
JR Yamanote Line "Shibuya" walk 13 minutes
Denentoshi Tokyu "Ikejiriohashi" walk 14 minutes 京王井の頭線「神泉」歩5分
JR山手線「渋谷」歩13分
東急田園都市線「池尻大橋」歩14分
|
Related links 関連リンク | | [Related Sites of this company] 【この会社の関連サイト】 |
Person in charge 担当者より | | Person in charge of real-estate and building Saito TadashiNobu Age: 30 Daigyokai Experience: 9 years [comment] Thank you for viewing. As you can sincerely willing able help to every one of our customers, You my best thinking movement. 担当者宅建齋藤正暢年齢:30代業界経験:9年【コメント】ご覧いただきありがとうございます。一人一人のお客様に心から喜んでいただけるお手伝いが出来ます様、精一杯考え動きます。 |
Contact お問い合せ先 | | TEL: 0800-603-2360 [Toll free] mobile phone ・ Also available from PHS
Caller ID is not notified
Please contact the "saw SUUMO (Sumo)"
If it does not lead, If the real estate company TEL:0800-603-2360【通話料無料】携帯電話・PHSからもご利用いただけます
発信者番号は通知されません
「SUUMO(スーモ)を見た」と問い合わせください
つながらない方、不動産会社の方は
|
Administrative expense 管理費 | | 12,500 yen / Month (consignment (cyclic)) 1万2500円/月(委託(巡回)) |
Repair reserve 修繕積立金 | | 5000 Yen / Month 5000円/月 |
Time residents 入居時期 | | Immediate available 即入居可 |
Whereabouts floor 所在階 | | 9 floor 9階 |
Direction 向き | | West 西 |
Overview and notices その他概要・特記事項 | | Contact: Saito TadashiNobu 担当者:齋藤正暢 |
Structure-storey 構造・階建て | | RC10 story RC10階建 |
Site of the right form 敷地の権利形態 | | Ownership 所有権 |
Parking lot 駐車場 | | Nothing 無 |
Company profile 会社概要 | | <Mediation> Governor of Tokyo (5) No. 072105 (Ltd.) com housing real estate distribution part Yubinbango151-0061 Shibuya-ku, Tokyo Hatsudai 1-37-11 <仲介>東京都知事(5)第072105号(株)コムハウジング不動産流通部〒151-0061 東京都渋谷区初台1-37-11 |
Construction 施工 | | Kitano Construction Corporation (Corporation) 北野建設(株) |
