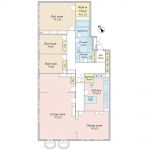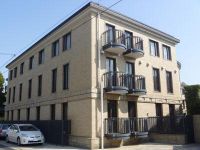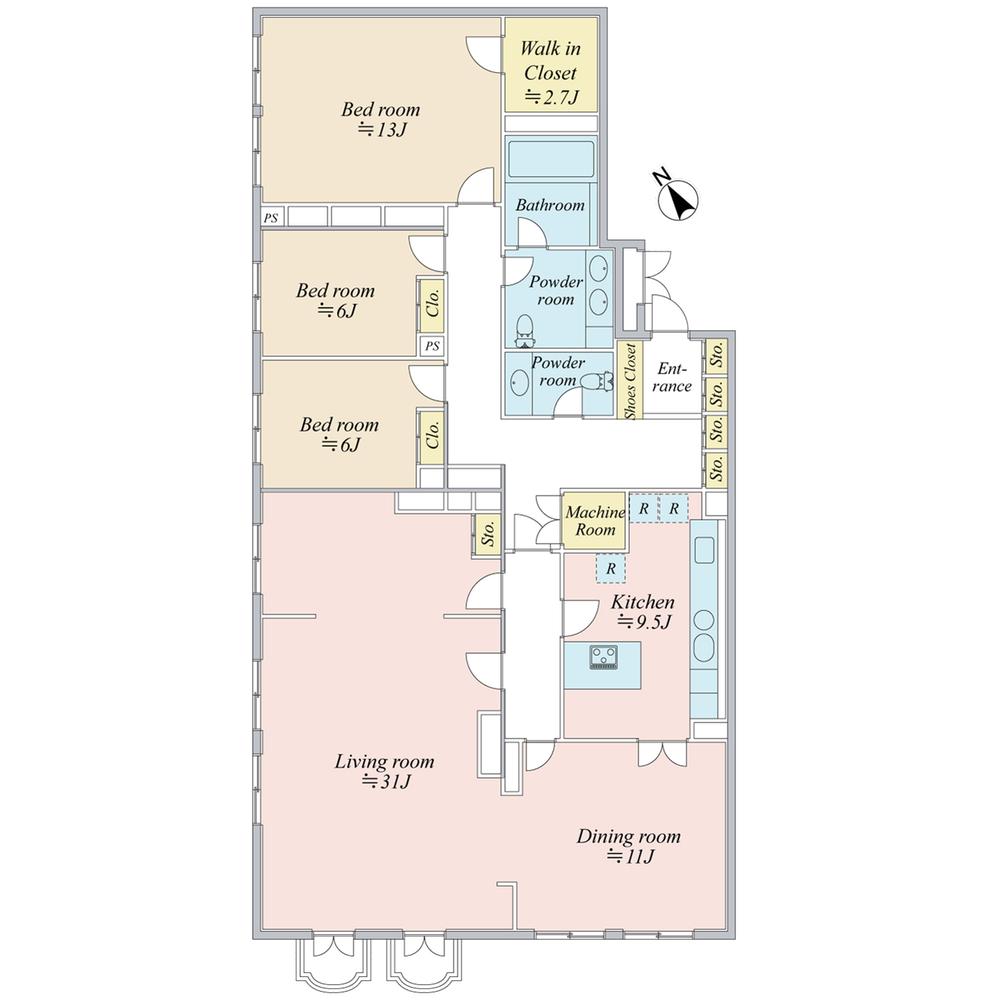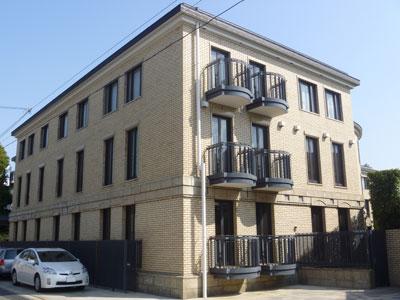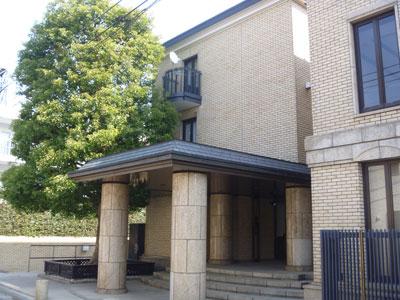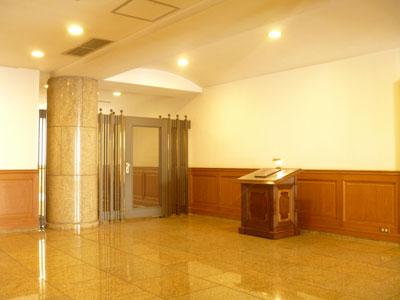|
|
Shibuya-ku, Tokyo
東京都渋谷区
|
|
Odakyu line "Yoyogi-Uehara" walk 6 minutes
小田急線「代々木上原」歩6分
|
Features pickup 特徴ピックアップ | | LDK20 tatami mats or more / It is close to the city / Corner dwelling unit / All room storage / A quiet residential area / top floor ・ No upper floor / 24 hours garbage disposal Allowed / Toilet 2 places / Plane parking / Bicycle-parking space / Elevator / Leafy residential area / Ventilation good / Southwestward / Walk-in closet / All-electric / Located on a hill / Flat terrain LDK20畳以上 /市街地が近い /角住戸 /全居室収納 /閑静な住宅地 /最上階・上階なし /24時間ゴミ出し可 /トイレ2ヶ所 /平面駐車場 /駐輪場 /エレベーター /緑豊かな住宅地 /通風良好 /南西向き /ウォークインクロゼット /オール電化 /高台に立地 /平坦地 |
Property name 物件名 | | Peashiti Yoyogi Oyama ペアシティ代々木大山 |
Price 価格 | | 168 million yen 1億6800万円 |
Floor plan 間取り | | 3LDK 3LDK |
Units sold 販売戸数 | | 1 units 1戸 |
Total units 総戸数 | | 19 units 19戸 |
Occupied area 専有面積 | | 191.29 sq m (center line of wall) 191.29m2(壁芯) |
Other area その他面積 | | Balcony area: 3.05 sq m バルコニー面積:3.05m2 |
Whereabouts floor / structures and stories 所在階/構造・階建 | | 3rd floor / RC3 floors 1 underground story 3階/RC3階地下1階建 |
Completion date 完成時期(築年月) | | June 1983 1983年6月 |
Address 住所 | | Shibuya-ku, Tokyo Oyama-cho 東京都渋谷区大山町 |
Traffic 交通 | | Odakyu line "Yoyogi-Uehara" walk 6 minutes
Odakyu line "Higashikitazawa" walk 11 minutes
Keio New Line "Hatagaya" walk 13 minutes 小田急線「代々木上原」歩6分
小田急線「東北沢」歩11分
京王新線「幡ヶ谷」歩13分
|
Person in charge 担当者より | | Rep Tatsuo Kobayashi 担当者小林達生 |
Contact お問い合せ先 | | TEL: 0800-603-0389 [Toll free] mobile phone ・ Also available from PHS
Caller ID is not notified
Please contact the "saw SUUMO (Sumo)"
If it does not lead, If the real estate company TEL:0800-603-0389【通話料無料】携帯電話・PHSからもご利用いただけます
発信者番号は通知されません
「SUUMO(スーモ)を見た」と問い合わせください
つながらない方、不動産会社の方は
|
Administrative expense 管理費 | | 96,744 yen / Month (consignment (resident)) 9万6744円/月(委託(常駐)) |
Repair reserve 修繕積立金 | | 34,706 yen / Month 3万4706円/月 |
Expenses 諸費用 | | Piping renewal work funded: 687,310 yen / Year 配管更新工事積立:68万7310円/年 |
Time residents 入居時期 | | Consultation 相談 |
Whereabouts floor 所在階 | | 3rd floor 3階 |
Direction 向き | | Southwest 南西 |
Overview and notices その他概要・特記事項 | | Contact: Tatsuo Kobayashi 担当者:小林達生 |
Structure-storey 構造・階建て | | RC3 floors 1 underground story RC3階地下1階建 |
Site of the right form 敷地の権利形態 | | Ownership 所有権 |
Use district 用途地域 | | One dwelling, One low-rise 1種住居、1種低層 |
Parking lot 駐車場 | | Site (21,000 yen ~ 24,000 yen / Month) 敷地内(2万1000円 ~ 2万4000円/月) |
Company profile 会社概要 | | <Mediation> Minister of Land, Infrastructure and Transport (6) No. 004372 (Corporation) metropolitan area real estate Fair Trade Council member (Ltd.) Ken ・ Corporation housing sales department Yubinbango106-0031 Tokyo, Minato-ku, Nishi-Azabu 1-2-7 <仲介>国土交通大臣(6)第004372号(公社)首都圏不動産公正取引協議会会員 (株)ケン・コーポレーション住宅営業部〒106-0031 東京都港区西麻布1-2-7 |
