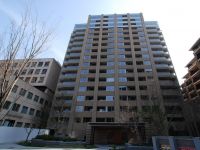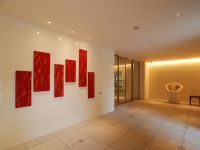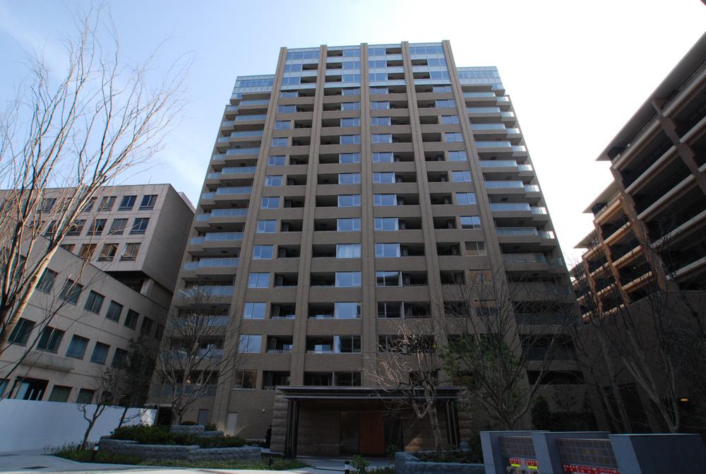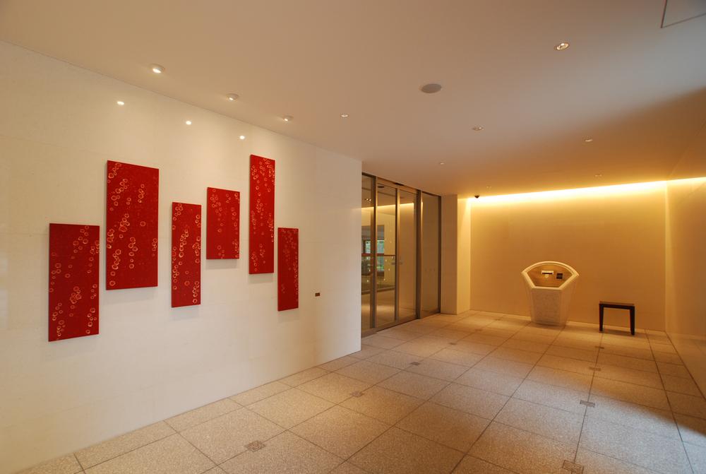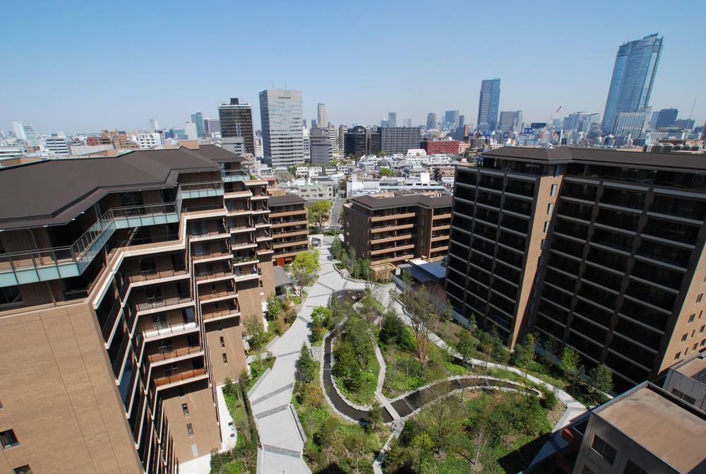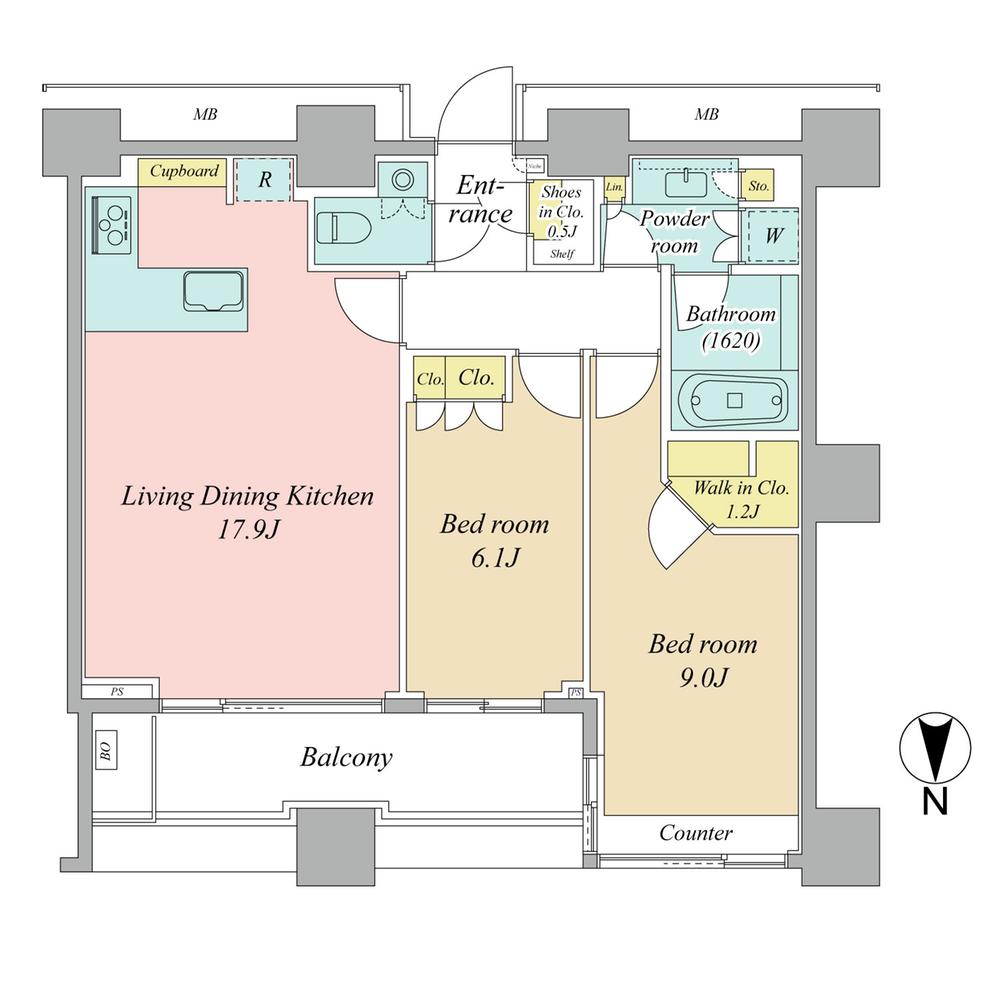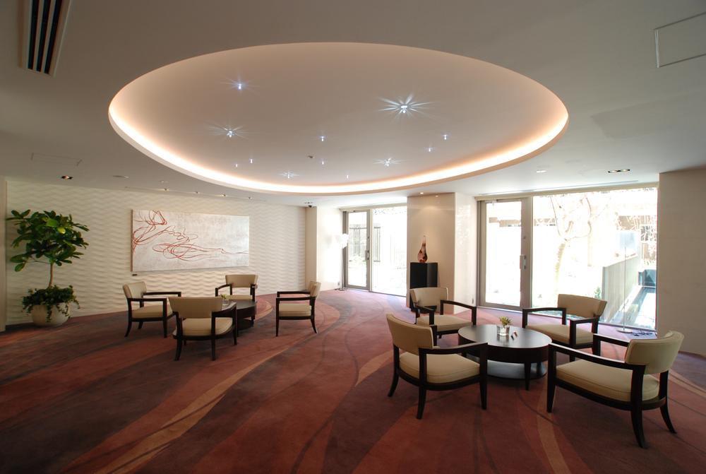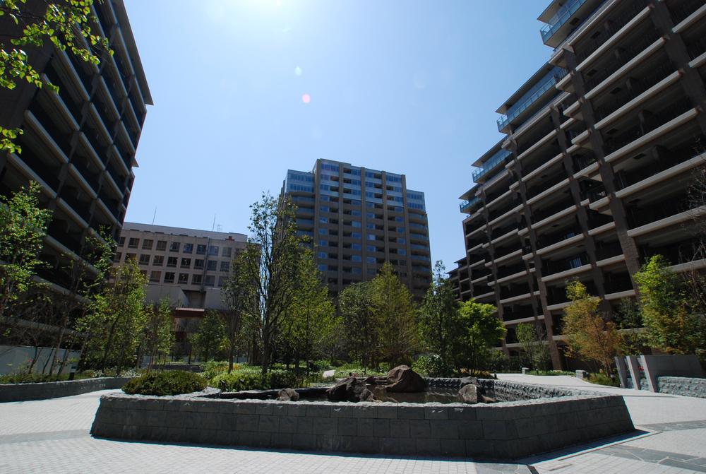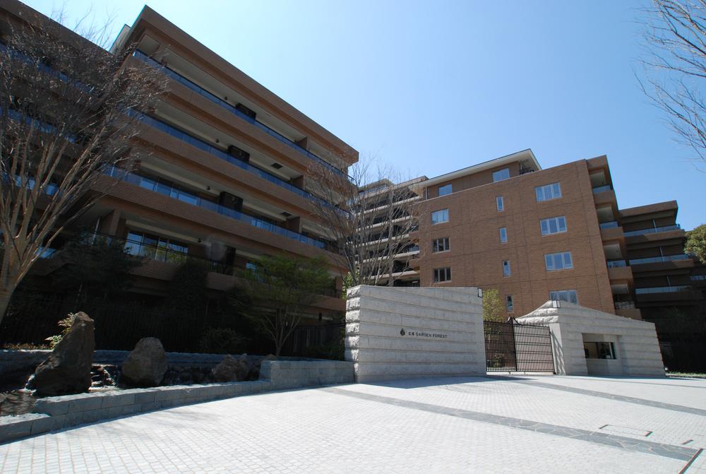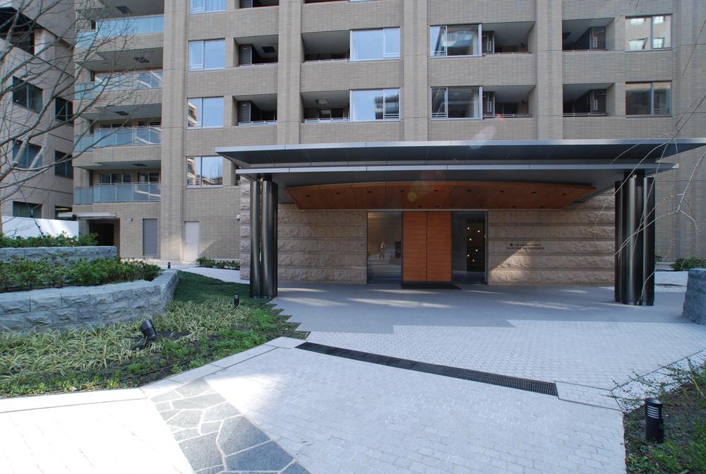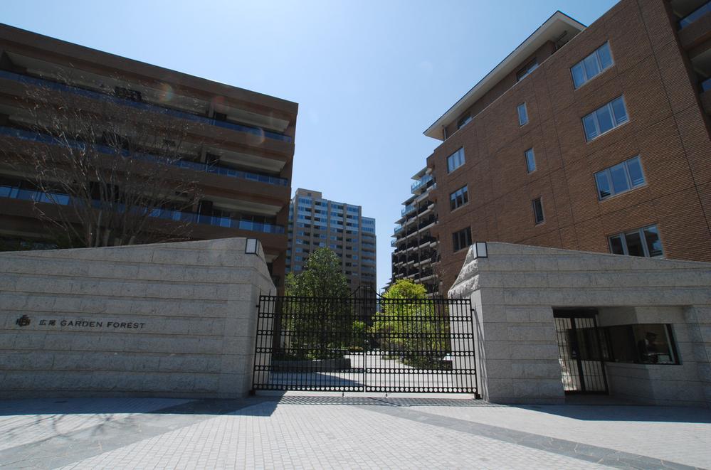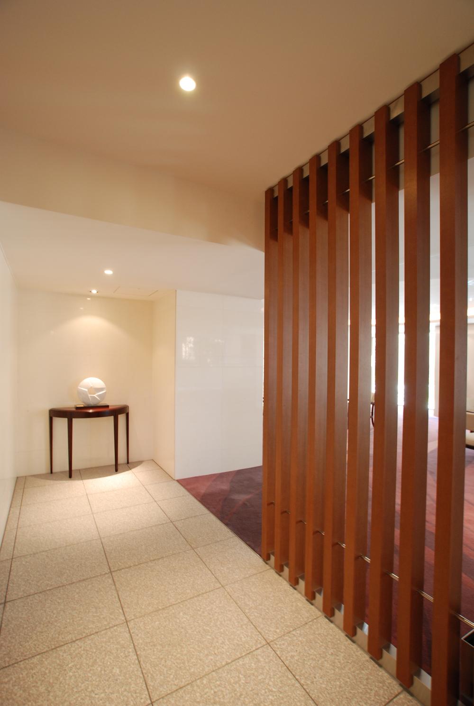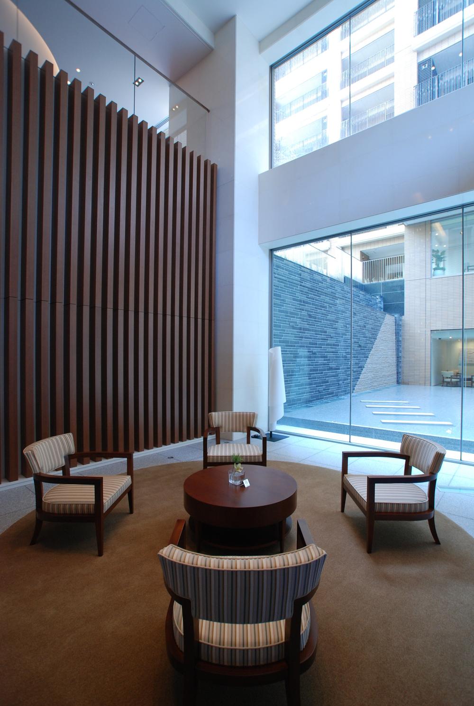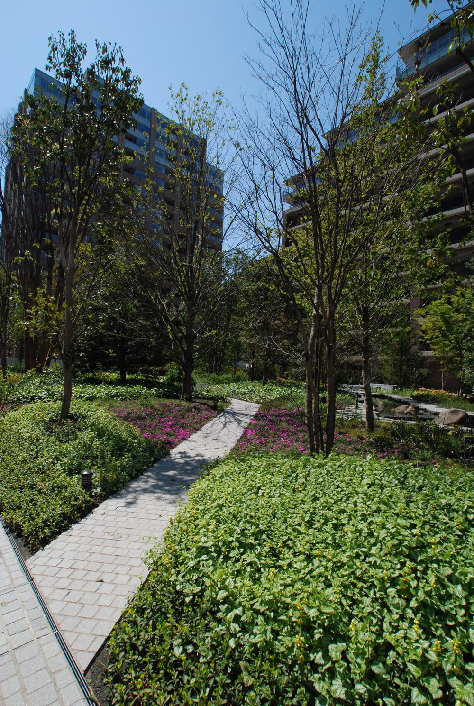|
|
Shibuya-ku, Tokyo
東京都渋谷区
|
|
Tokyo Metro Hibiya Line "Hiroo" walk 9 minutes
東京メトロ日比谷線「広尾」歩9分
|
|
Hiroo Garden Forest Sakura Residence
広尾ガーデンフォレスト 桜レジデンス
|
|
● overlooking the green of the medical partnership services there ● center Forest of the Japan Red Cross Medical Center (courtyard)
●日本赤十字医療センターとの医療提携サービス有り●センターフォレスト(中庭)の緑を見渡す
|
Features pickup 特徴ピックアップ | | Immediate Available / System kitchen / Bathroom Dryer / Share facility enhancement / All room storage / LDK15 tatami mats or more / 24 hours garbage disposal Allowed / Face-to-face kitchen / Security enhancement / Wide balcony / Bathroom 1 tsubo or more / Elevator / TV monitor interphone / Mu front building / All living room flooring / Good view / Walk-in closet / Pets Negotiable / 24-hour manned management / Floor heating 即入居可 /システムキッチン /浴室乾燥機 /共有施設充実 /全居室収納 /LDK15畳以上 /24時間ゴミ出し可 /対面式キッチン /セキュリティ充実 /ワイドバルコニー /浴室1坪以上 /エレベーター /TVモニタ付インターホン /前面棟無 /全居室フローリング /眺望良好 /ウォークインクロゼット /ペット相談 /24時間有人管理 /床暖房 |
Property name 物件名 | | Hiroo Garden Forest 広尾ガーデンフォレスト |
Price 価格 | | 89,800,000 yen 8980万円 |
Floor plan 間取り | | 2LDK 2LDK |
Units sold 販売戸数 | | 1 units 1戸 |
Total units 総戸数 | | 474 units 474戸 |
Occupied area 専有面積 | | 74.58 sq m (center line of wall) 74.58m2(壁芯) |
Other area その他面積 | | Balcony area: 10.98 sq m バルコニー面積:10.98m2 |
Whereabouts floor / structures and stories 所在階/構造・階建 | | 9 floor / RC18 basement floor 2-story 9階/RC18階地下2階建 |
Completion date 完成時期(築年月) | | November 2008 2008年11月 |
Address 住所 | | Shibuya-ku, Tokyo Hiroo 4 東京都渋谷区広尾4 |
Traffic 交通 | | Tokyo Metro Hibiya Line "Hiroo" walk 9 minutes
Tokyo Metro Ginza Line "Omotesando" walk 13 minutes 東京メトロ日比谷線「広尾」歩9分
東京メトロ銀座線「表参道」歩13分
|
Related links 関連リンク | | [Related Sites of this company] 【この会社の関連サイト】 |
Person in charge 担当者より | | Rep Kobayashi KiOsamu 担当者小林喜紀 |
Contact お問い合せ先 | | (Ltd.) Ken ・ Corporation Tokyo Bay Branch TEL: 0800-600-8040 [Toll free] mobile phone ・ Also available from PHS
Caller ID is not notified
Please contact the "saw SUUMO (Sumo)"
If it does not lead, If the real estate company (株)ケン・コーポレーション東京湾岸支店TEL:0800-600-8040【通話料無料】携帯電話・PHSからもご利用いただけます
発信者番号は通知されません
「SUUMO(スーモ)を見た」と問い合わせください
つながらない方、不動産会社の方は
|
Administrative expense 管理費 | | 32,590 yen / Month (consignment (resident)) 3万2590円/月(委託(常駐)) |
Repair reserve 修繕積立金 | | 8200 yen / Month 8200円/月 |
Expenses 諸費用 | | Dismantling reserve: 1400 yen / Month, Rent: 7120 yen / Month 解体積立金:1400円/月、地代:7120円/月 |
Time residents 入居時期 | | Immediate available 即入居可 |
Whereabouts floor 所在階 | | 9 floor 9階 |
Direction 向き | | North 北 |
Overview and notices その他概要・特記事項 | | Contact: Kobayashi KiOsamu 担当者:小林喜紀 |
Structure-storey 構造・階建て | | RC18 basement floor 2-story RC18階地下2階建 |
Site of the right form 敷地の権利形態 | | Ownership 所有権 |
Use district 用途地域 | | Two mid-high 2種中高 |
Parking lot 駐車場 | | Site (36,000 yen ~ 43,000 yen / Month) 敷地内(3万6000円 ~ 4万3000円/月) |
Company profile 会社概要 | | <Mediation> Minister of Land, Infrastructure and Transport (6) No. 004372 (Ltd.) Ken ・ Corporation Tokyo Bay Branch Yubinbango104-0054, Chuo-ku, Tokyo Kachidoki 3-3-7 Ken media building 7th floor <仲介>国土交通大臣(6)第004372号(株)ケン・コーポレーション東京湾岸支店〒104-0054 東京都中央区勝どき3-3-7 ケンメディアビル7階 |
Construction 施工 | | Kajima Corporation (Corporation) 鹿島建設(株) |
