2011July
31,800,000 yen, 1K, 32.37 sq m
Used Apartments » Kanto » Tokyo » Shibuya Ward
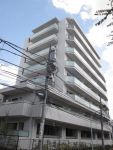 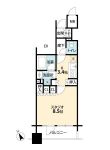
| | Shibuya-ku, Tokyo 東京都渋谷区 |
| JR Yamanote Line "Yoyogi" walk 5 minutes JR山手線「代々木」歩5分 |
| Multiple station multiple routes Available, High convenience, Built shallow, There are entrance auto lock system Mansion. 複数駅複数路線利用可、利便性が高く、築浅、エントランスオートロックシステムマンションでございます。 |
Features pickup 特徴ピックアップ | | 2 along the line more accessible / Plane parking / Elevator / TV monitor interphone / Southwestward / Pets Negotiable / Floor heating / Delivery Box / Bike shelter 2沿線以上利用可 /平面駐車場 /エレベーター /TVモニタ付インターホン /南西向き /ペット相談 /床暖房 /宅配ボックス /バイク置場 | Property name 物件名 | | IDC Court Yoyogi Shrine of Mori Second floor アイディーコート代々木神宮の杜 2階 | Price 価格 | | 31,800,000 yen 3180万円 | Floor plan 間取り | | 1K 1K | Units sold 販売戸数 | | 1 units 1戸 | Total units 総戸数 | | 52 units 52戸 | Occupied area 専有面積 | | 32.37 sq m (center line of wall) 32.37m2(壁芯) | Whereabouts floor / structures and stories 所在階/構造・階建 | | Second floor / RC9 story 2階/RC9階建 | Completion date 完成時期(築年月) | | July 2011 2011年7月 | Address 住所 | | Shibuya-ku, Tokyo Yoyogi 1-4-8 東京都渋谷区代々木1-4-8 | Traffic 交通 | | JR Yamanote Line "Yoyogi" walk 5 minutes
JR Chuo Line "Yoyogi" walk 5 minutes
Toei Oedo Line "Yoyogi" walk 4 minutes JR山手線「代々木」歩5分
JR中央線「代々木」歩5分
都営大江戸線「代々木」歩4分
| Related links 関連リンク | | [Related Sites of this company] 【この会社の関連サイト】 | Contact お問い合せ先 | | TEL: 012023-8300 [Toll free] Please contact the "saw SUUMO (Sumo)" TEL:012023-8300【通話料無料】「SUUMO(スーモ)を見た」と問い合わせください | Administrative expense 管理費 | | 6410 yen / Month (consignment (commuting)) 6410円/月(委託(通勤)) | Repair reserve 修繕積立金 | | 3620 yen / Month 3620円/月 | Time residents 入居時期 | | Consultation 相談 | Whereabouts floor 所在階 | | Second floor 2階 | Direction 向き | | Southwest 南西 | Structure-storey 構造・階建て | | RC9 story RC9階建 | Site of the right form 敷地の権利形態 | | Ownership 所有権 | Use district 用途地域 | | Two dwellings 2種住居 | Parking lot 駐車場 | | Sky Mu 空無 | Company profile 会社概要 | | <Mediation> Governor of Tokyo (1) No. 090674 (Corporation) Tokyo Metropolitan Government Building Lots and Buildings Transaction Business Association (Corporation) metropolitan area real estate Fair Trade Council member (Ltd.) Arrows realistic Estate Yubinbango103-0027 Nihonbashi, Chuo-ku, Tokyo 2-8-6 SHIMA Nihonbashi 7th floor <仲介>東京都知事(1)第090674号(公社)東京都宅地建物取引業協会会員 (公社)首都圏不動産公正取引協議会加盟(株)アローズリアルエステート〒103-0027 東京都中央区日本橋2-8-6 SHIMA日本橋7階 | Construction 施工 | | Ohki Corporation Ltd. Tokyo construction branch 大木建設株式会社 東京建築支店 |
Local appearance photo現地外観写真 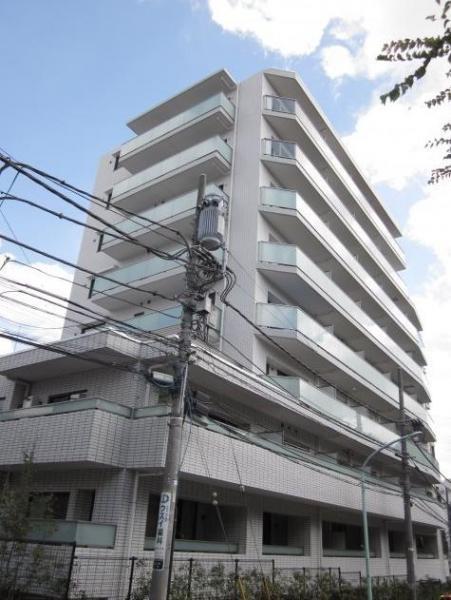 July 2011 built shallow Mansion
平成23年7月築浅マンション
Floor plan間取り図 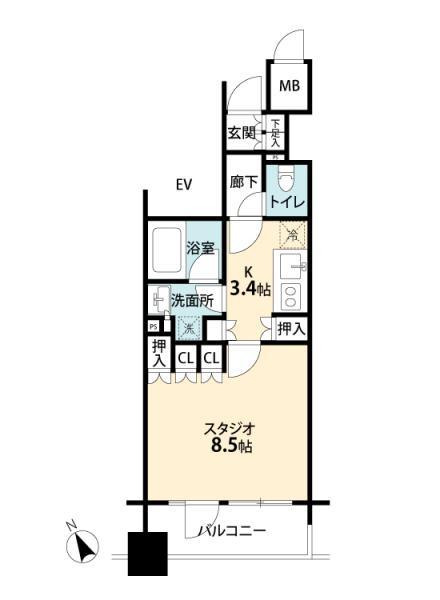 1K, Price 31,800,000 yen, Occupied area 32.37 sq m
1K、価格3180万円、専有面積32.37m2
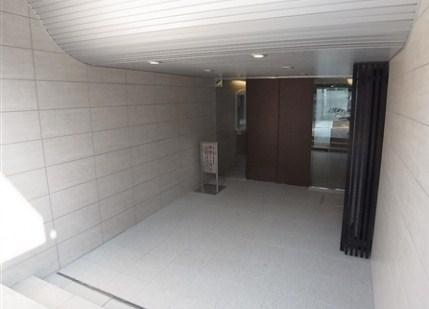 Entrance
エントランス
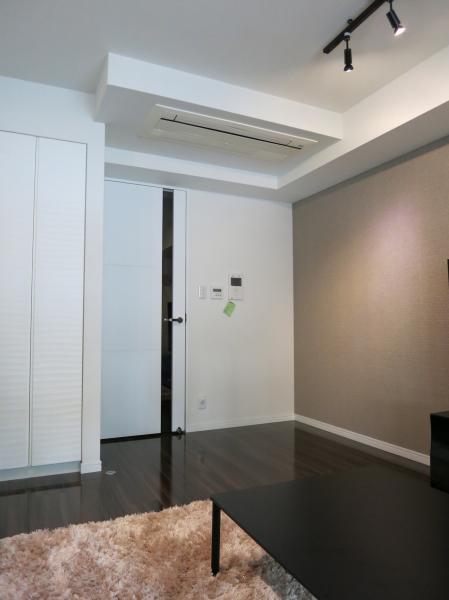 Living
リビング
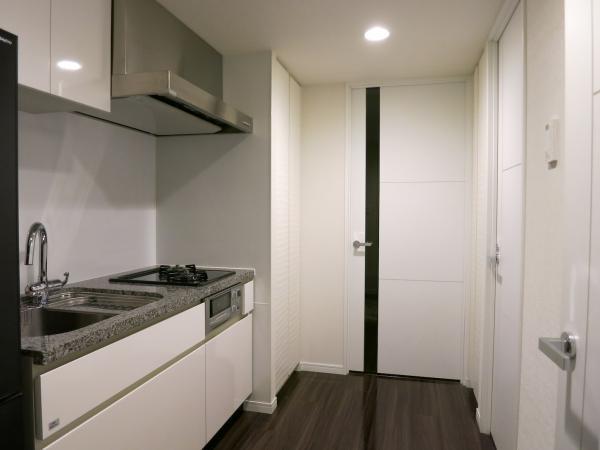 Kitchen
キッチン
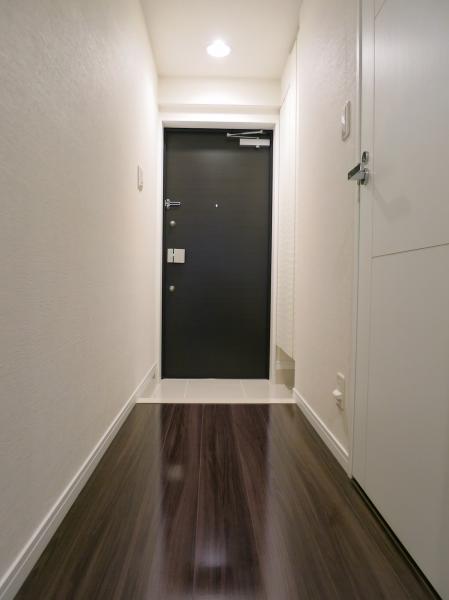 Entrance
玄関
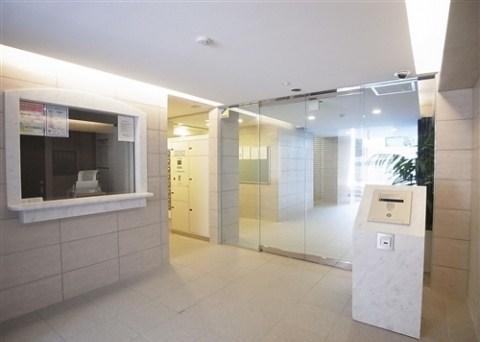 Entrance
エントランス
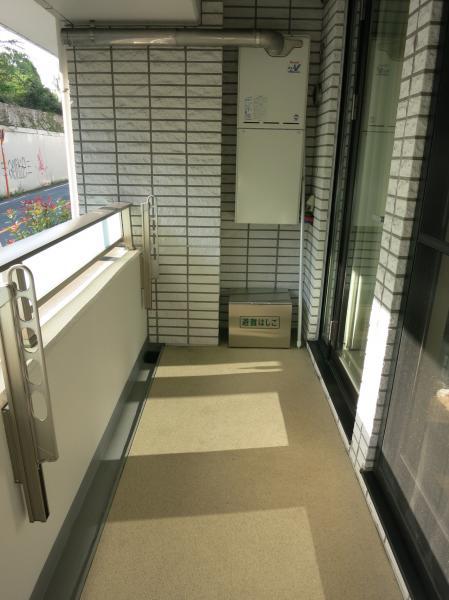 Balcony
バルコニー
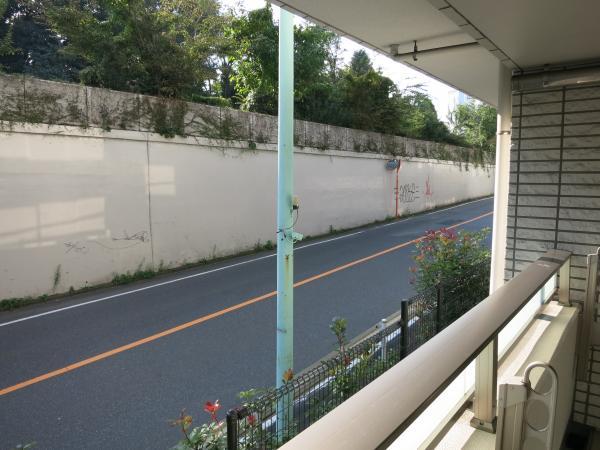 View photos from the dwelling unit
住戸からの眺望写真
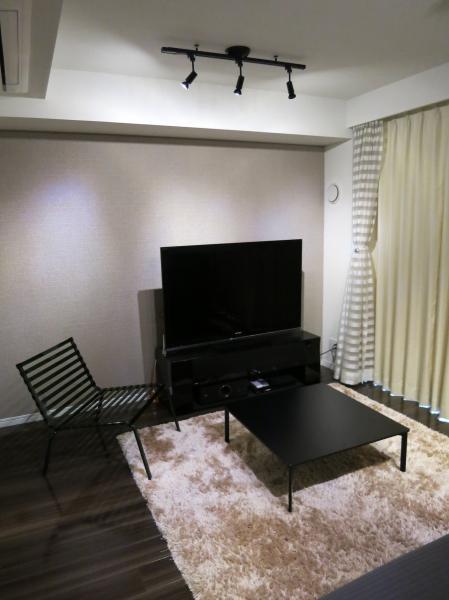 Living
リビング
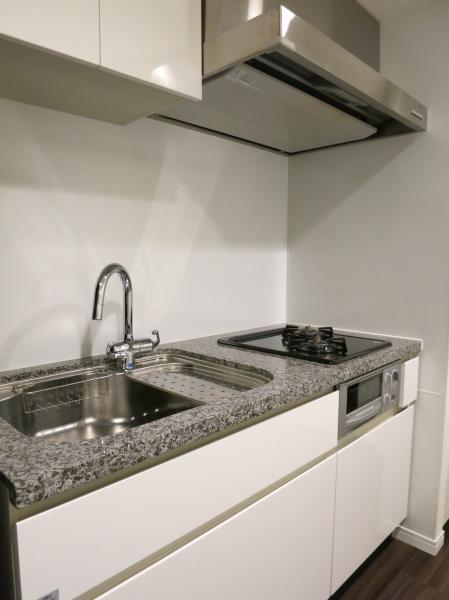 Kitchen
キッチン
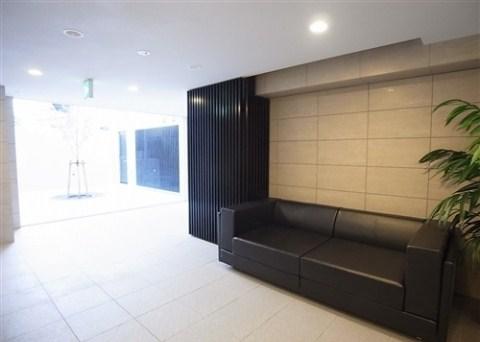 Entrance
エントランス
Location
|













