Used Apartments » Kanto » Tokyo » Shibuya Ward
 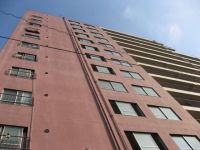
| | Shibuya-ku, Tokyo 東京都渋谷区 |
| Toei Oedo Line "Nishi Chome" walk 5 minutes 都営大江戸線「西新宿五丁目」歩5分 |
| Immediate Available, System kitchen, Bathroom Dryer, Yang per good, Washbasin with shower, 2 along the line more accessible, Face-to-face kitchen, Natural materials, Plane parking, Southeast direction, Bicycle-parking space, Elevator, Otobasu 即入居可、システムキッチン、浴室乾燥機、陽当り良好、シャワー付洗面台、2沿線以上利用可、対面式キッチン、自然素材、平面駐車場、東南向き、駐輪場、エレベーター、オートバス |
| A 9-minute walk from Shinjuku Central Park 2010 large-scale repair work already Floor plan can be changed to 2LDK. 新宿中央公園まで徒歩9分 平成22年大規模修繕工事済み 2LDKに間取りを変更可能です。 |
Features pickup 特徴ピックアップ | | Immediate Available / 2 along the line more accessible / System kitchen / Bathroom Dryer / Yang per good / All room storage / Washbasin with shower / Face-to-face kitchen / Natural materials / Southeast direction / Bicycle-parking space / Elevator / Otobasu / TV monitor interphone / Renovation / All living room flooring / Dish washing dryer / Pets Negotiable 即入居可 /2沿線以上利用可 /システムキッチン /浴室乾燥機 /陽当り良好 /全居室収納 /シャワー付洗面台 /対面式キッチン /自然素材 /東南向き /駐輪場 /エレベーター /オートバス /TVモニタ付インターホン /リノベーション /全居室フローリング /食器洗乾燥機 /ペット相談 | Property name 物件名 | | Hatsudai center apartment 初台中央マンション | Price 価格 | | 35,700,000 yen 3570万円 | Floor plan 間取り | | 3LDK 3LDK | Units sold 販売戸数 | | 1 units 1戸 | Total units 総戸数 | | 75 units 75戸 | Occupied area 専有面積 | | 65.55 sq m 65.55m2 | Other area その他面積 | | Balcony area: 6.84 sq m バルコニー面積:6.84m2 | Whereabouts floor / structures and stories 所在階/構造・階建 | | Second floor / SRC13 story 2階/SRC13階建 | Completion date 完成時期(築年月) | | February 1971 1971年2月 | Address 住所 | | Shibuya-ku, Tokyo Honcho 3 東京都渋谷区本町3 | Traffic 交通 | | Toei Oedo Line "Nishi Chome" walk 5 minutes
Keio New Line "Hatsudai" walk 9 minutes
Tokyo Metro Marunouchi Line "Nakanosakaue" walk 12 minutes 都営大江戸線「西新宿五丁目」歩5分
京王新線「初台」歩9分
東京メトロ丸ノ内線「中野坂上」歩12分
| Contact お問い合せ先 | | Co., Ltd., Building Products Community head office TEL: 0800-603-1516 [Toll free] mobile phone ・ Also available from PHS
Caller ID is not notified
Please contact the "saw SUUMO (Sumo)"
If it does not lead, If the real estate company (株)住建コミュニティ本店TEL:0800-603-1516【通話料無料】携帯電話・PHSからもご利用いただけます
発信者番号は通知されません
「SUUMO(スーモ)を見た」と問い合わせください
つながらない方、不動産会社の方は
| Administrative expense 管理費 | | 15,600 yen / Month (consignment (commuting)) 1万5600円/月(委託(通勤)) | Repair reserve 修繕積立金 | | 11,800 yen / Month 1万1800円/月 | Time residents 入居時期 | | Immediate available 即入居可 | Whereabouts floor 所在階 | | Second floor 2階 | Direction 向き | | Southeast 南東 | Renovation リフォーム | | October 2013 interior renovation completed (kitchen ・ bathroom ・ toilet ・ wall ・ floor ・ all rooms) 2013年10月内装リフォーム済(キッチン・浴室・トイレ・壁・床・全室) | Structure-storey 構造・階建て | | SRC13 story SRC13階建 | Site of the right form 敷地の権利形態 | | Ownership 所有権 | Use district 用途地域 | | Commerce 商業 | Company profile 会社概要 | | <Mediation> Governor of Tokyo (7) No. 046472 (Ltd.), Building Products Community head office Yubinbango151-0066 Shibuya-ku, Tokyo Nishihara 3-11-7 <仲介>東京都知事(7)第046472号(株)住建コミュニティ本店〒151-0066 東京都渋谷区西原3-11-7 | Construction 施工 | | (Ltd.) Fujita set (株)藤田組 |
Floor plan間取り図 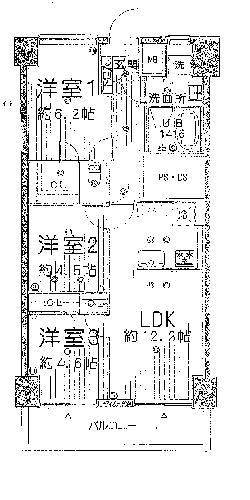 3LDK, Price 35,700,000 yen, Occupied area 65.55 sq m , Balcony area 6.84 sq m
3LDK、価格3570万円、専有面積65.55m2、バルコニー面積6.84m2
Local appearance photo現地外観写真 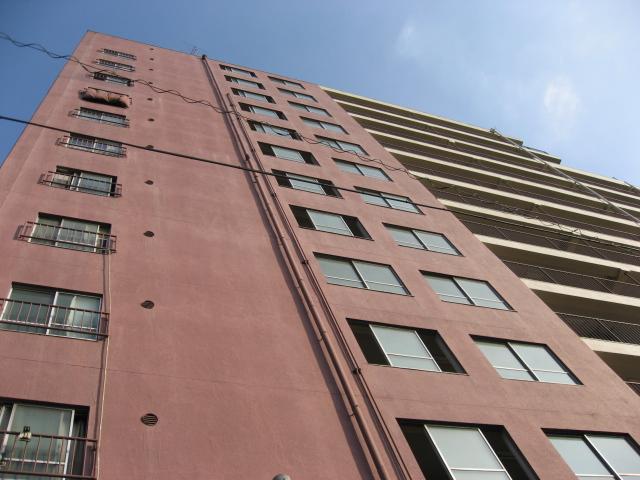 Local (11 May 2013) Shooting
現地(2013年11月)撮影
Kitchenキッチン 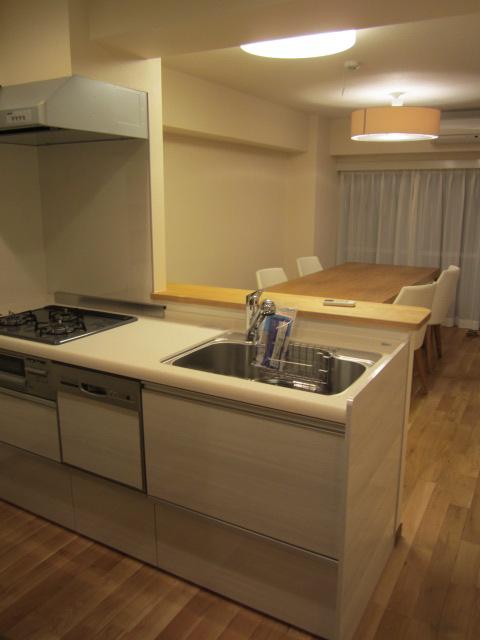 Indoor (11 May 2013) Shooting
室内(2013年11月)撮影
Local appearance photo現地外観写真 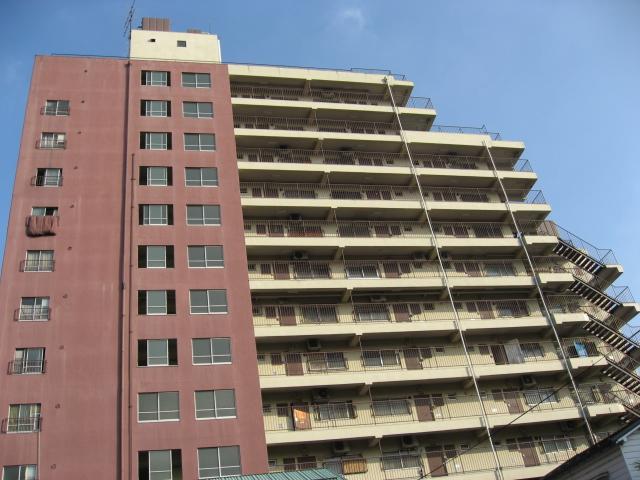 Local (11 May 2013) Shooting
現地(2013年11月)撮影
Livingリビング 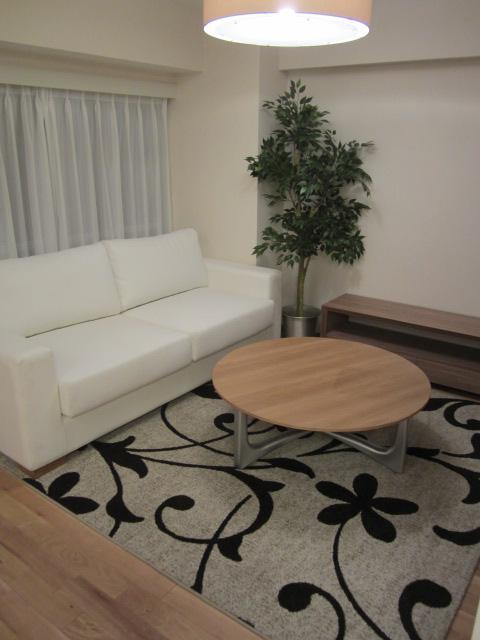 Indoor (11 May 2013) Shooting
室内(2013年11月)撮影
Bathroom浴室 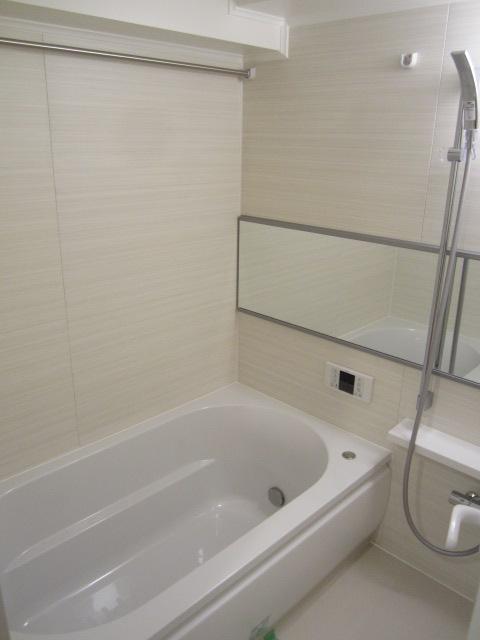 Indoor (11 May 2013) Shooting
室内(2013年11月)撮影
Kitchenキッチン 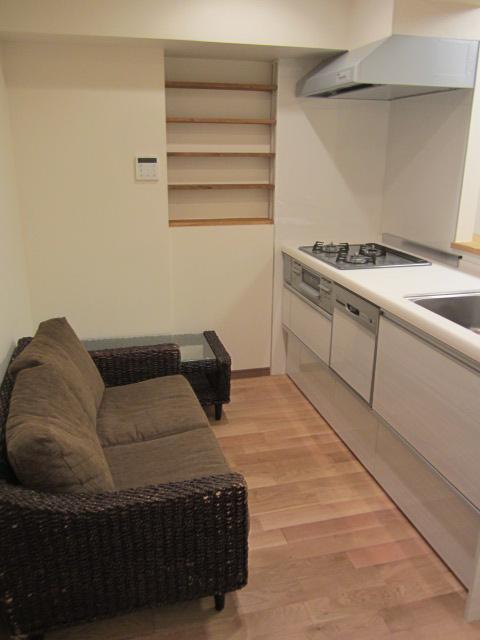 Indoor (11 May 2013) Shooting
室内(2013年11月)撮影
Non-living roomリビング以外の居室 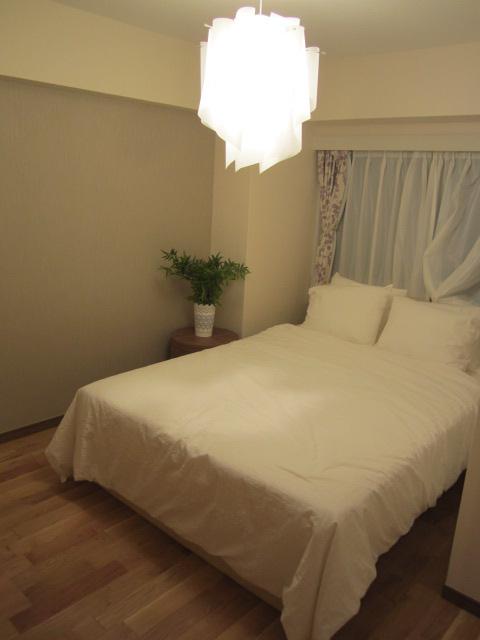 Indoor (11 May 2013) Shooting
室内(2013年11月)撮影
Entrance玄関 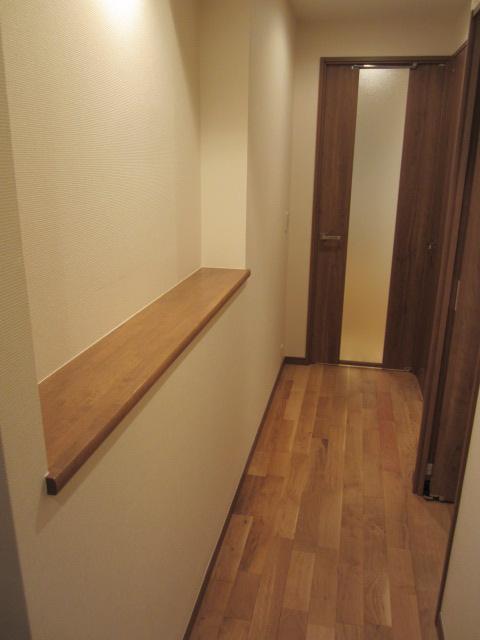 Local (11 May 2013) Shooting
現地(2013年11月)撮影
Wash basin, toilet洗面台・洗面所 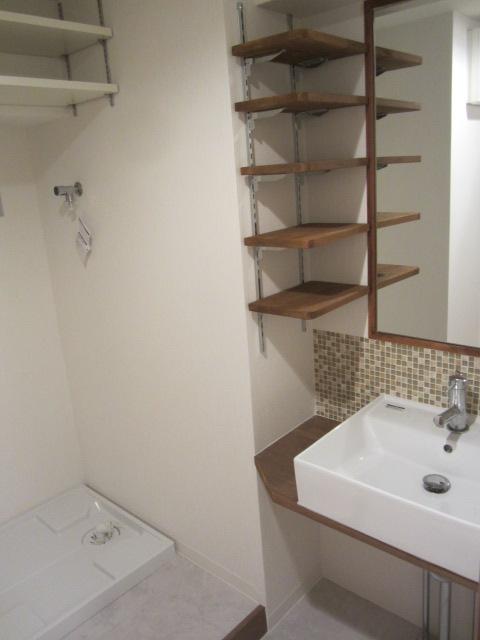 Indoor (11 May 2013) Shooting
室内(2013年11月)撮影
Receipt収納 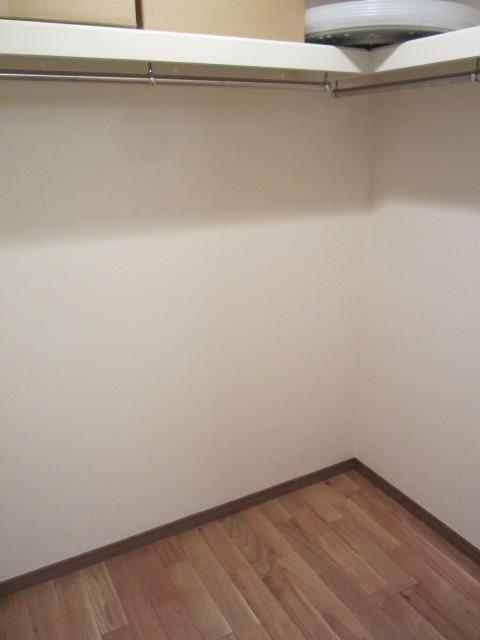 Indoor (11 May 2013) Shooting
室内(2013年11月)撮影
Toiletトイレ 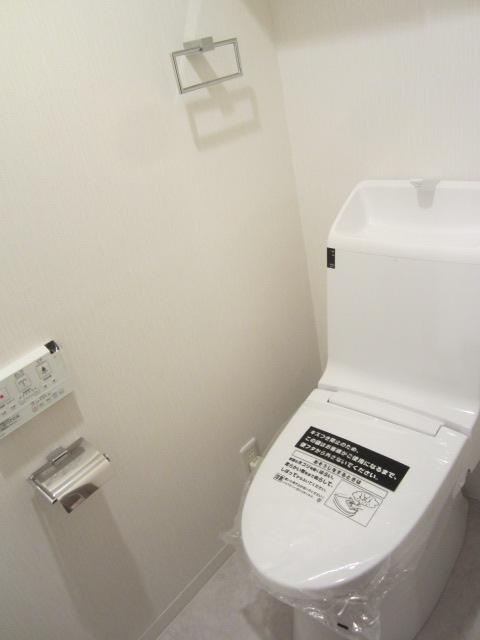 Indoor (11 May 2013) Shooting
室内(2013年11月)撮影
Other localその他現地 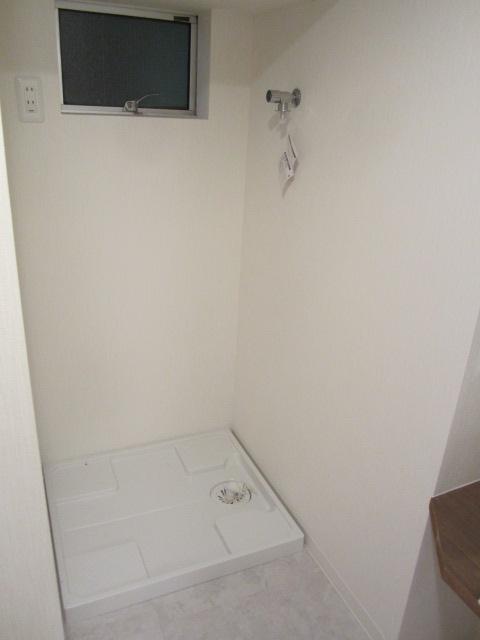 Indoor (11 May 2013) Shooting
室内(2013年11月)撮影
Livingリビング 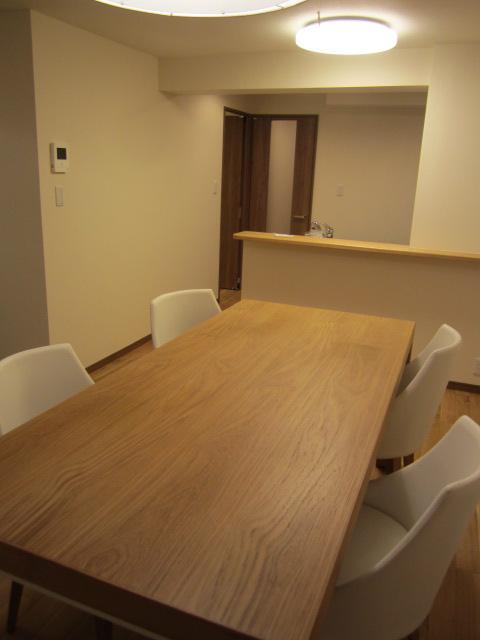 Indoor (11 May 2013) Shooting
室内(2013年11月)撮影
Kitchenキッチン 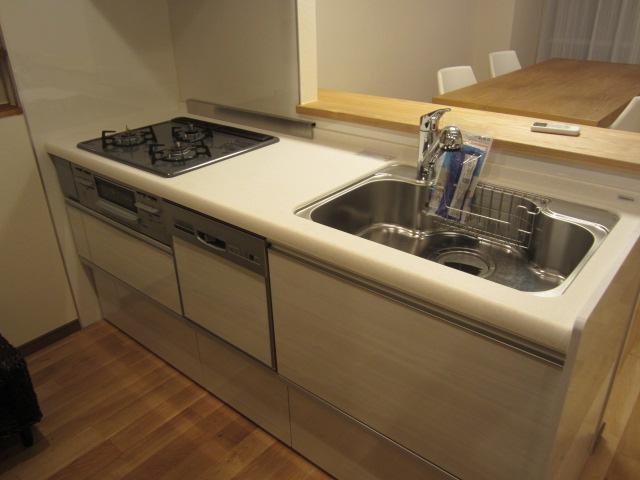 Indoor (11 May 2013) Shooting
室内(2013年11月)撮影
Non-living roomリビング以外の居室 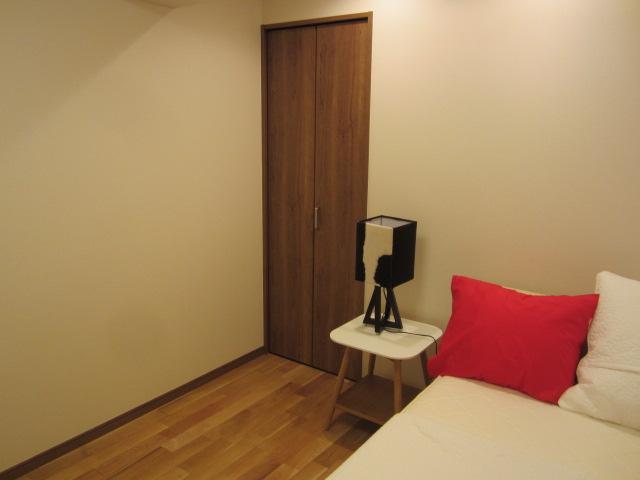 Indoor (11 May 2013) Shooting
室内(2013年11月)撮影
Entrance玄関 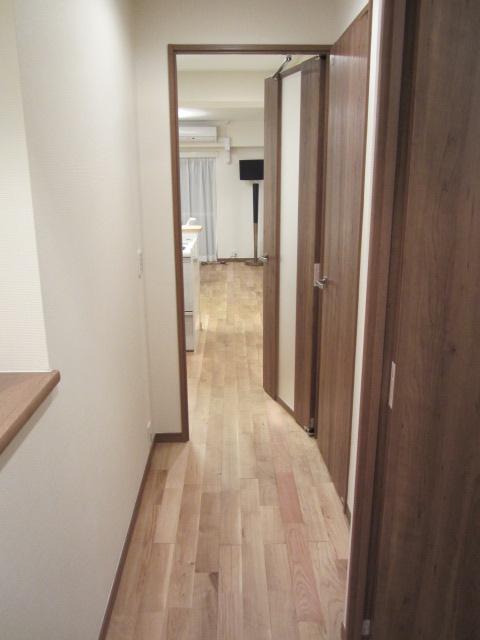 Local (11 May 2013) Shooting
現地(2013年11月)撮影
Livingリビング 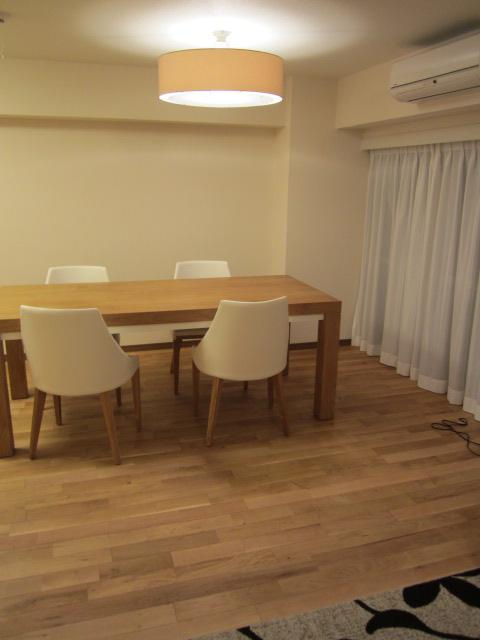 Indoor (11 May 2013) Shooting
室内(2013年11月)撮影
Kitchenキッチン 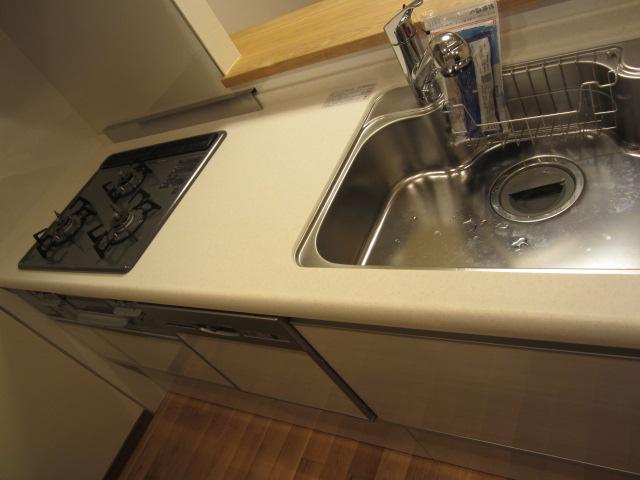 Indoor (11 May 2013) Shooting
室内(2013年11月)撮影
Non-living roomリビング以外の居室 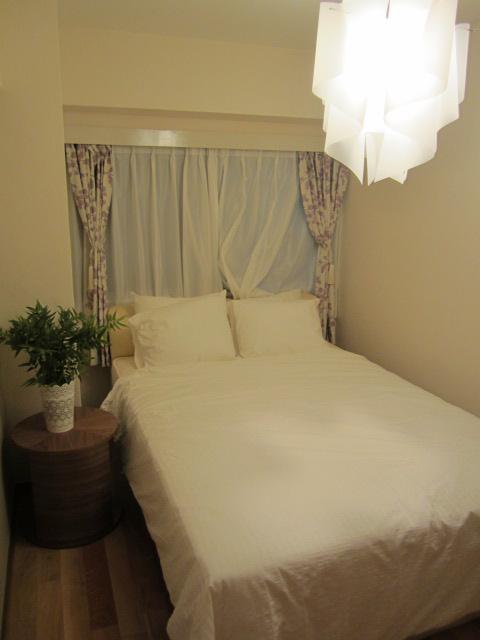 Indoor (11 May 2013) Shooting
室内(2013年11月)撮影
Location
|





















