Used Apartments » Kanto » Tokyo » Shibuya Ward
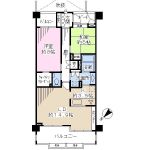 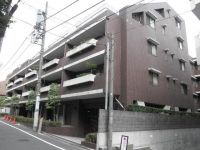
| | Shibuya-ku, Tokyo 東京都渋谷区 |
| Keio New Line "Hatsudai" walk 5 minutes 京王新線「初台」歩5分 |
| LDK18 tatami mats or moreese-style room, Walk-in closet LDK18畳以上、和室、ウォークインクロゼット |
| LDK18 tatami mats or moreese-style room, Walk-in closet LDK18畳以上、和室、ウォークインクロゼット |
Features pickup 特徴ピックアップ | | LDK18 tatami mats or more / Japanese-style room / Walk-in closet LDK18畳以上 /和室 /ウォークインクロゼット | Property name 物件名 | | Yoyogi duplex 代々木デュープレックス | Price 価格 | | 59,800,000 yen 5980万円 | Floor plan 間取り | | 2LDK 2LDK | Units sold 販売戸数 | | 1 units 1戸 | Total units 総戸数 | | 41 units 41戸 | Occupied area 専有面積 | | 73.29 sq m (22.17 tsubo) (center line of wall) 73.29m2(22.17坪)(壁芯) | Other area その他面積 | | Balcony area: 15.17 sq m バルコニー面積:15.17m2 | Whereabouts floor / structures and stories 所在階/構造・階建 | | 3rd floor / RC6 story 3階/RC6階建 | Completion date 完成時期(築年月) | | February 2002 2002年2月 | Address 住所 | | Shibuya-ku, Tokyo Yoyogi 4 東京都渋谷区代々木4 | Traffic 交通 | | Keio New Line "Hatsudai" walk 5 minutes 京王新線「初台」歩5分
| Person in charge 担当者より | | Person in charge of real-estate and building Nakaizumi Satoshi Age: I am trying dealings can receive peace of mind in their 30s. Grasp properly the needs of our customers and, We are keeping in mind the proposal-service of. 担当者宅建中泉 智年齢:30代安心頂けるお取引を心掛けております。お客様のご要望をきちんと把握し、提案型の接客を心掛けております。 | Contact お問い合せ先 | | TEL: 0800-603-0238 [Toll free] mobile phone ・ Also available from PHS
Caller ID is not notified
Please contact the "saw SUUMO (Sumo)"
If it does not lead, If the real estate company TEL:0800-603-0238【通話料無料】携帯電話・PHSからもご利用いただけます
発信者番号は通知されません
「SUUMO(スーモ)を見た」と問い合わせください
つながらない方、不動産会社の方は
| Administrative expense 管理費 | | 10,500 yen / Month (consignment (commuting)) 1万500円/月(委託(通勤)) | Repair reserve 修繕積立金 | | 7500 yen / Month 7500円/月 | Time residents 入居時期 | | Consultation 相談 | Whereabouts floor 所在階 | | 3rd floor 3階 | Direction 向き | | Northwest 北西 | Overview and notices その他概要・特記事項 | | Contact: Nakaizumi Satoshi 担当者:中泉 智 | Structure-storey 構造・階建て | | RC6 story RC6階建 | Site of the right form 敷地の権利形態 | | Ownership 所有権 | Use district 用途地域 | | Two mid-high 2種中高 | Parking lot 駐車場 | | Nothing 無 | Company profile 会社概要 | | <Mediation> Minister of Land, Infrastructure and Transport (8) No. 003,394 (one company) Real Estate Association (Corporation) metropolitan area real estate Fair Trade Council member Taisei the back Real Estate Sales Co., Ltd. Shibuya Aoyama office 150-0002 Shibuya, Shibuya-ku, Tokyo 2-10-13 Makoto Azuma Aoyama Building second floor <仲介>国土交通大臣(8)第003394号(一社)不動産協会会員 (公社)首都圏不動産公正取引協議会加盟大成有楽不動産販売(株)渋谷青山営業所〒150-0002 東京都渋谷区渋谷2-10-13 東信青山ビル2階 | Construction 施工 | | Co., Ltd. Fukuda Corporation (株)福田組 |
Floor plan間取り図 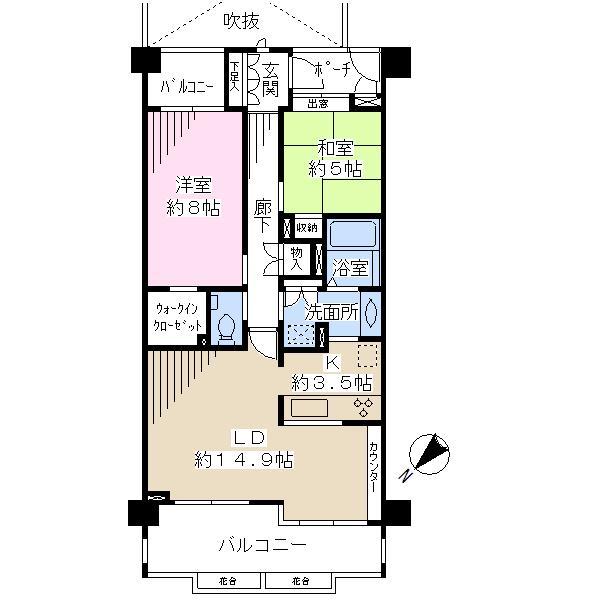 2LDK, Price 59,800,000 yen, Occupied area 73.29 sq m , Balcony area 15.17 sq m
2LDK、価格5980万円、専有面積73.29m2、バルコニー面積15.17m2
Local appearance photo現地外観写真 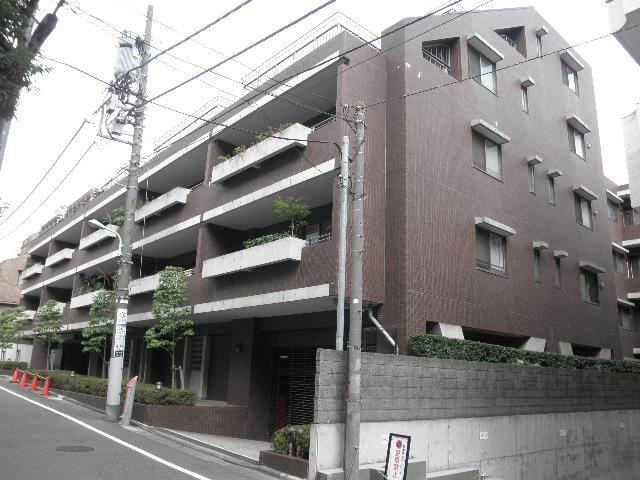 Local (10 May 2013) Shooting
現地(2013年10月)撮影
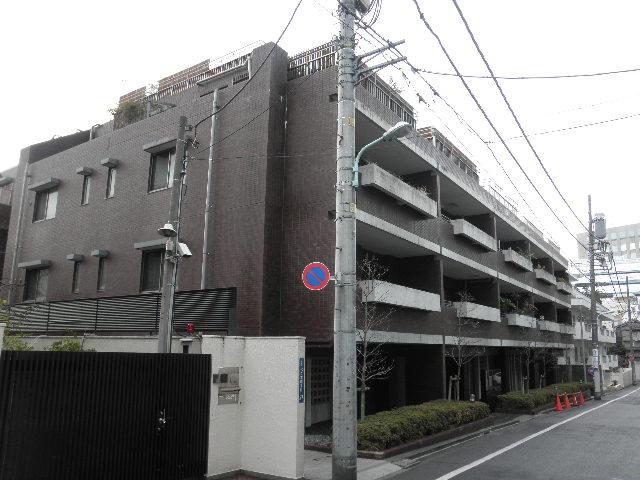 Local (10 May 2013) Shooting
現地(2013年10月)撮影
Livingリビング 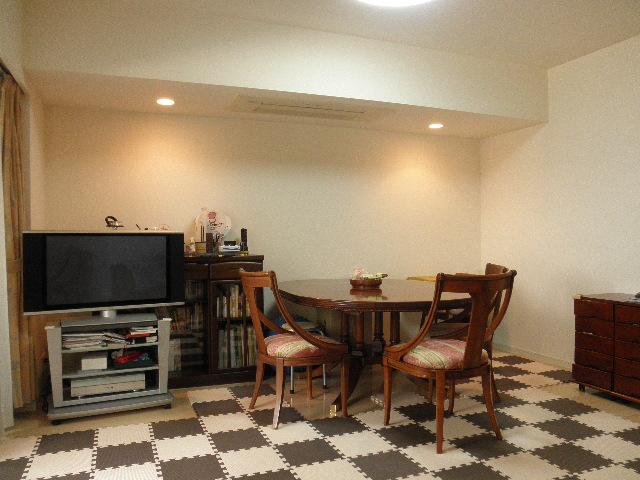 Indoor (11 May 2013) Shooting
室内(2013年11月)撮影
Bathroom浴室 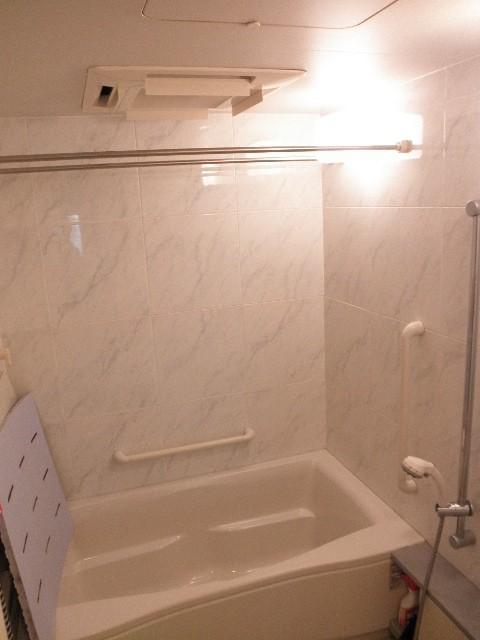 Indoor (11 May 2013) Shooting
室内(2013年11月)撮影
Kitchenキッチン 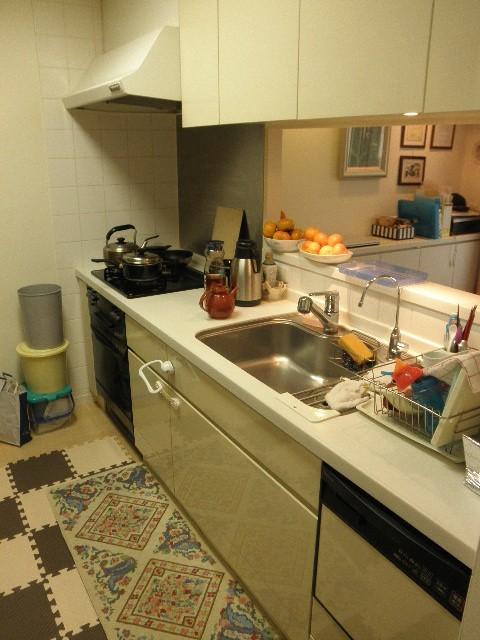 Indoor (11 May 2013) Shooting
室内(2013年11月)撮影
Non-living roomリビング以外の居室 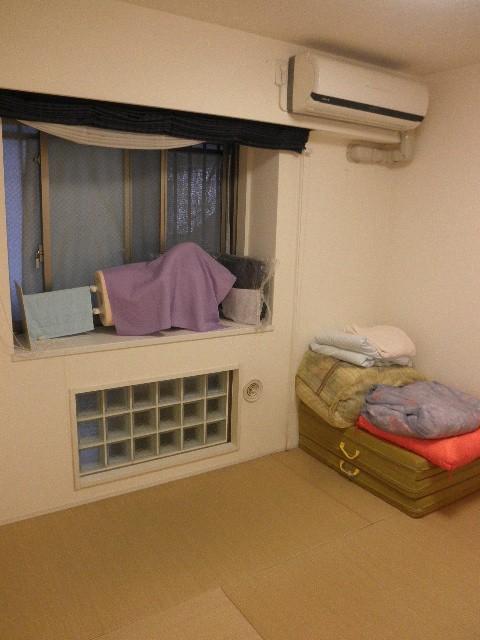 Indoor (11 May 2013) Shooting
室内(2013年11月)撮影
Entranceエントランス 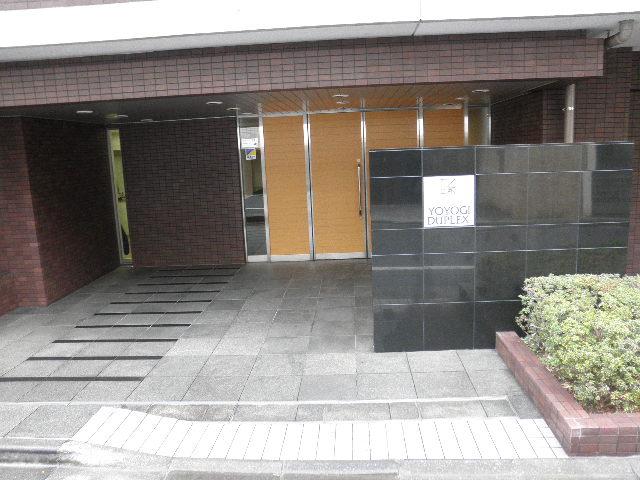 Common areas
共用部
Other common areasその他共用部 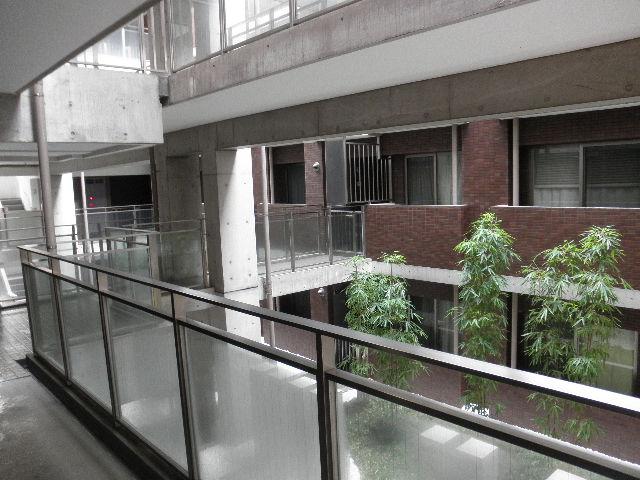 Common areas
共用部
Balconyバルコニー 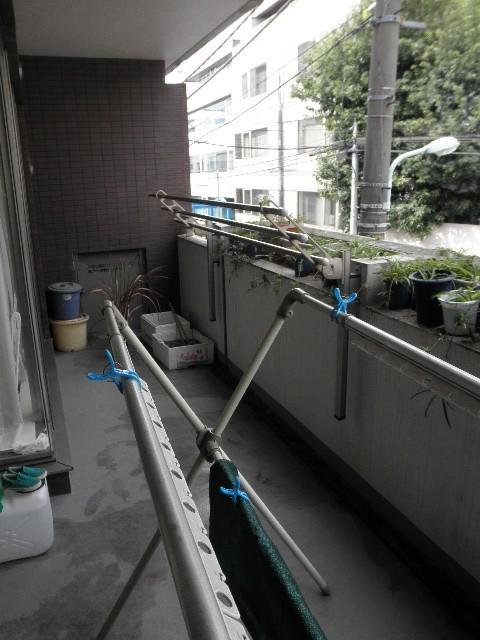 Local (11 May 2013) Shooting
現地(2013年11月)撮影
Supermarketスーパー 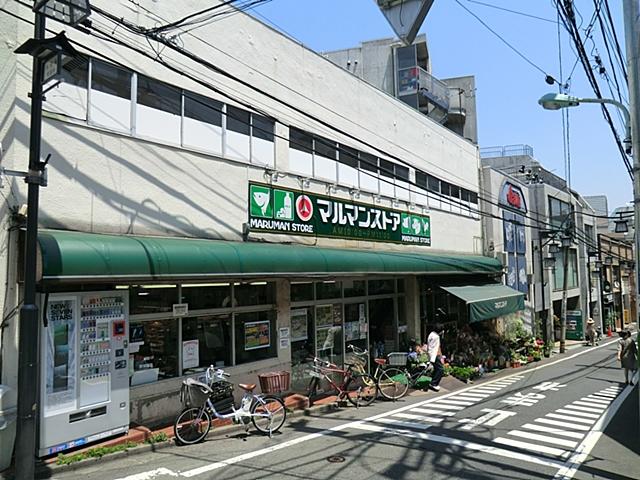 Maruman store Sangubashi to the store 211m
マルマンストア参宮橋店まで211m
Other introspectionその他内観 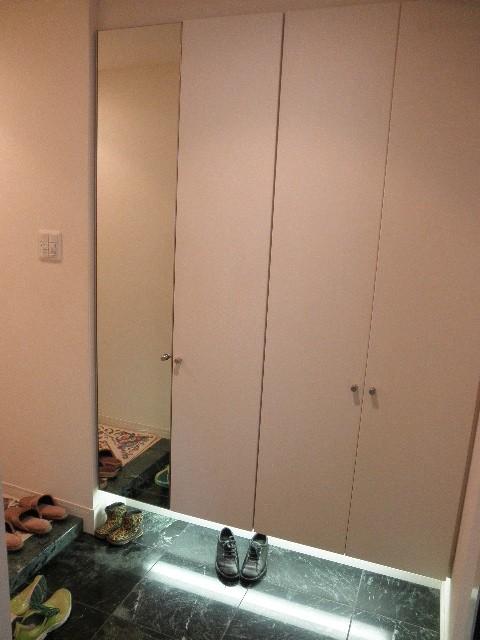 Local (11 May 2013) Shooting
現地(2013年11月)撮影
View photos from the dwelling unit住戸からの眺望写真 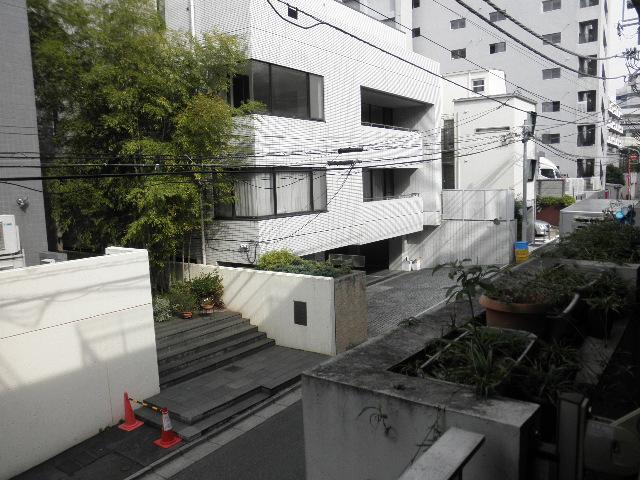 Local (11 May 2013) Shooting
現地(2013年11月)撮影
Entranceエントランス 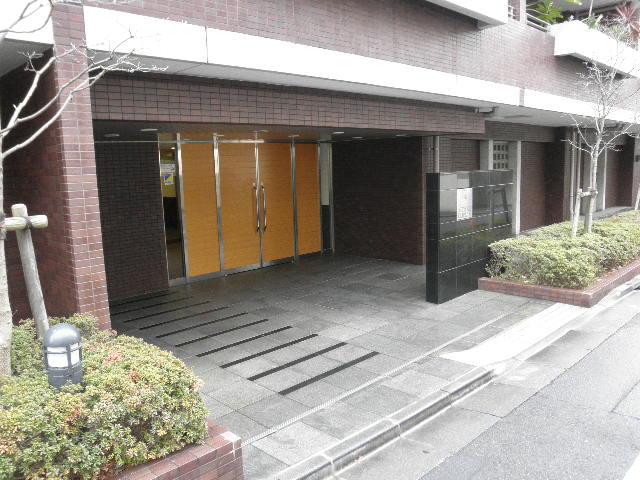 Common areas
共用部
Balconyバルコニー 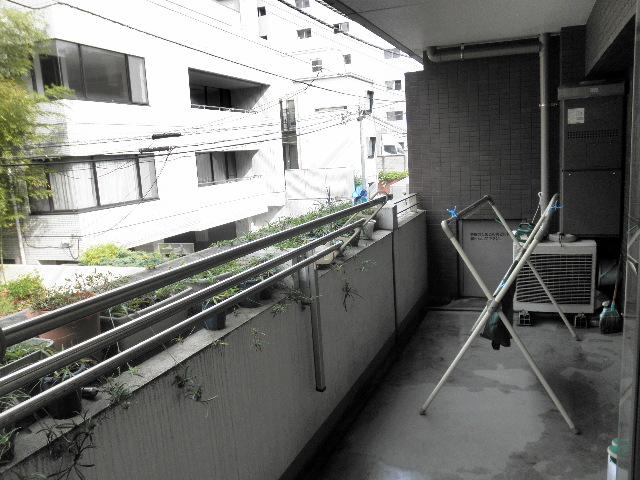 Local (11 May 2013) Shooting
現地(2013年11月)撮影
Supermarketスーパー 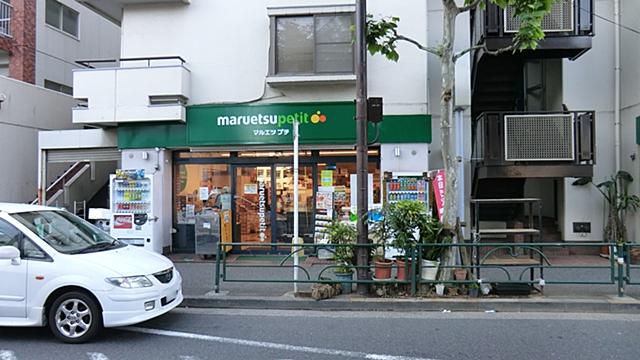 Maruetsu Petit 927m to Nishi-Third Street shop
マルエツプチ西新宿三丁目店まで927m
Entranceエントランス 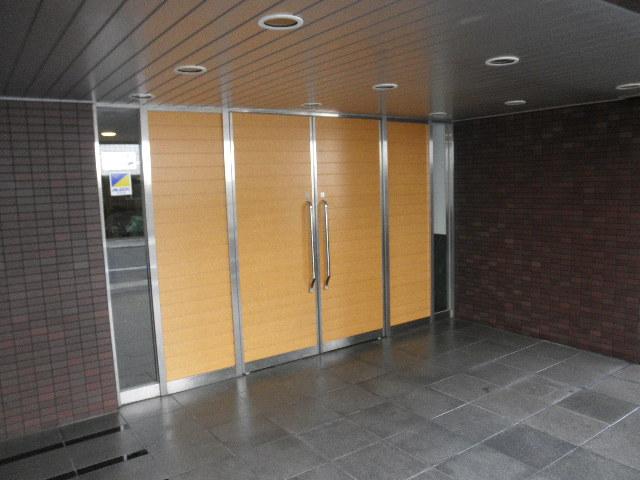 Common areas
共用部
Primary school小学校 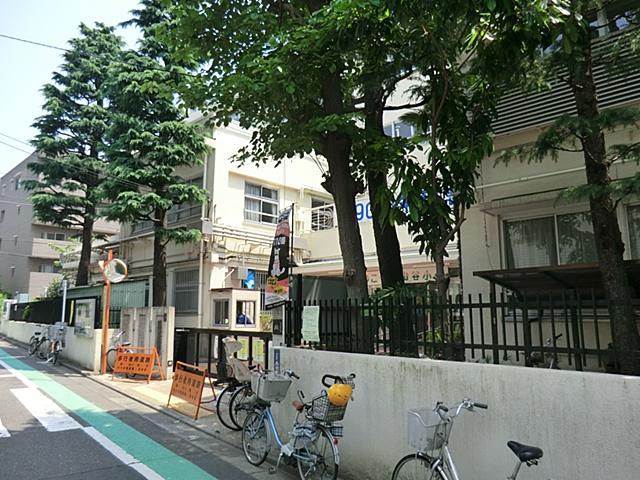 600m to Shibuya-ku, Tateyama valley elementary school
渋谷区立山谷小学校まで600m
Entranceエントランス 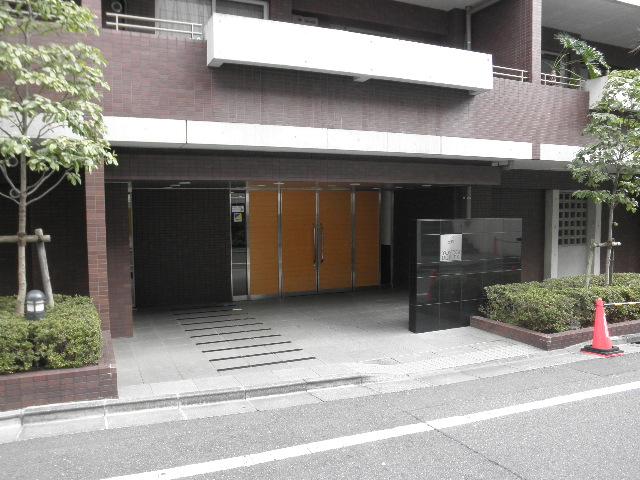 Common areas
共用部
Station駅 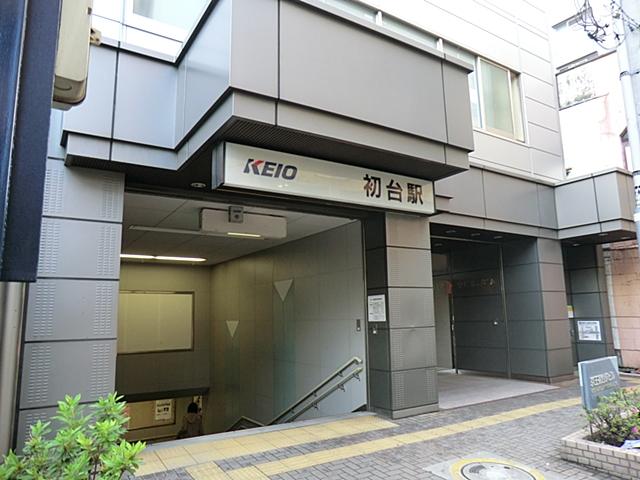 Keio Line Hatsudai 400m to the Train Station
京王線初台駅まで400m
Entranceエントランス 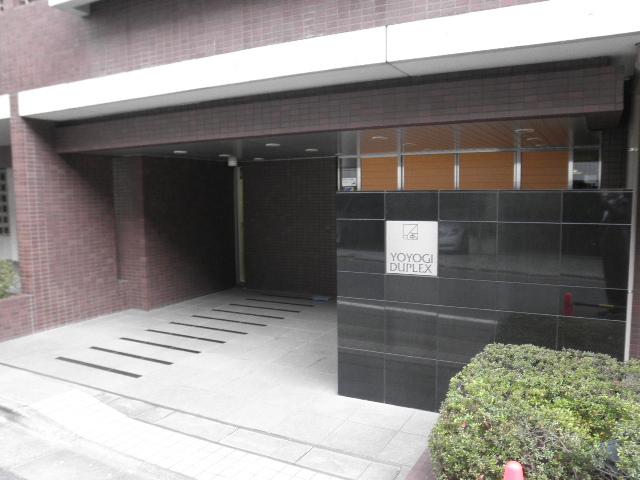 Common areas
共用部
Location
| 





















