Used Apartments » Kanto » Tokyo » Shibuya Ward
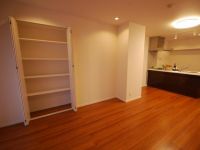 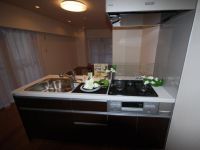
| | Shibuya-ku, Tokyo 東京都渋谷区 |
| JR Yamanote Line "Shibuya" walk 5 minutes JR山手線「渋谷」歩5分 |
| 2 along the line more accessible, It is close to the city, Interior renovation, System kitchen, Bathroom Dryer, Yang per good, All room storage, Flat to the station, 24 hours garbage disposal Allowed, Face-to-face kitchen, Security enhancement, 2沿線以上利用可、市街地が近い、内装リフォーム、システムキッチン、浴室乾燥機、陽当り良好、全居室収納、駅まで平坦、24時間ゴミ出し可、対面式キッチン、セキュリティ充実、 |
| ■ JR Yamanote Line "Shibuya" station walk 5 minutes, Tokyo Metro Chiyoda Line "Meiji Jingu-mae" station walk 11 minutes ■ 2013 October new interior renovation completed apartment ■ Bathroom drying function ・ Reheating ・ Equipment installation of water purifiers integrated faucet with a system kitchen, etc. enhance ■ Southeast ・ Yang per per southwest angle room ・ Ventilation good! ■JR山手線「渋谷」駅徒歩5分、東京メトロ千代田線「明治神宮前」駅徒歩11分■平成25年10月新規内装リフォーム済マンション■浴室乾燥機能・追焚き・浄水器一体型水栓付きシステムキッチン等充実の設備搭載■南東・南西角部屋につき陽当り・通風良好! |
Features pickup 特徴ピックアップ | | 2 along the line more accessible / It is close to the city / Interior renovation / System kitchen / Bathroom Dryer / Yang per good / All room storage / Flat to the station / 24 hours garbage disposal Allowed / Face-to-face kitchen / Security enhancement / 2 or more sides balcony / Flooring Chokawa / Elevator / Otobasu / Warm water washing toilet seat / Ventilation good / All living room flooring / Southwestward / water filter 2沿線以上利用可 /市街地が近い /内装リフォーム /システムキッチン /浴室乾燥機 /陽当り良好 /全居室収納 /駅まで平坦 /24時間ゴミ出し可 /対面式キッチン /セキュリティ充実 /2面以上バルコニー /フローリング張替 /エレベーター /オートバス /温水洗浄便座 /通風良好 /全居室フローリング /南西向き /浄水器 | Property name 物件名 | | Paseo Aoyama パセオ青山 | Price 価格 | | 52,800,000 yen 5280万円 | Floor plan 間取り | | 2LDK 2LDK | Units sold 販売戸数 | | 1 units 1戸 | Total units 総戸数 | | 17 units 17戸 | Occupied area 専有面積 | | 65.57 sq m (19.83 tsubo) (center line of wall) 65.57m2(19.83坪)(壁芯) | Other area その他面積 | | Balcony area: 10.68 sq m バルコニー面積:10.68m2 | Whereabouts floor / structures and stories 所在階/構造・階建 | | 4th floor / RC7 story 4階/RC7階建 | Completion date 完成時期(築年月) | | June 1977 1977年6月 | Address 住所 | | Shibuya, Shibuya-ku, Tokyo 1 東京都渋谷区渋谷1 | Traffic 交通 | | JR Yamanote Line "Shibuya" walk 5 minutes
Tokyo Metro Chiyoda Line "Meiji Jingumae" walk 11 minutes
Tokyo Metro Ginza Line "Omotesando" walk 15 minutes JR山手線「渋谷」歩5分
東京メトロ千代田線「明治神宮前」歩11分
東京メトロ銀座線「表参道」歩15分
| Related links 関連リンク | | [Related Sites of this company] 【この会社の関連サイト】 | Person in charge 担当者より | | Person in charge of real-estate and building FP Kato Toshimitsu Age: 40 shop-studded hobbies such as Daiongaku and movies we have our popular and easy to enter. Mortgage consultation, etc., Please feel free to contact us. 担当者宅建FP加藤 利光年齢:40代音楽や映画など趣味を散りばめた店舗は入りやすいとご好評いただいております。住宅ローンのご相談等、お気軽にご相談ください。 | Contact お問い合せ先 | | TEL: 0800-603-9070 [Toll free] mobile phone ・ Also available from PHS
Caller ID is not notified
Please contact the "saw SUUMO (Sumo)"
If it does not lead, If the real estate company TEL:0800-603-9070【通話料無料】携帯電話・PHSからもご利用いただけます
発信者番号は通知されません
「SUUMO(スーモ)を見た」と問い合わせください
つながらない方、不動産会社の方は
| Administrative expense 管理費 | | 24,300 yen / Month (consignment (cyclic)) 2万4300円/月(委託(巡回)) | Repair reserve 修繕積立金 | | 16,600 yen / Month 1万6600円/月 | Time residents 入居時期 | | Consultation 相談 | Whereabouts floor 所在階 | | 4th floor 4階 | Direction 向き | | Southwest 南西 | Renovation リフォーム | | October 2013 interior renovation completed (kitchen ・ bathroom ・ toilet ・ wall ・ floor ・ all rooms) 2013年10月内装リフォーム済(キッチン・浴室・トイレ・壁・床・全室) | Overview and notices その他概要・特記事項 | | Contact: Kato Toshimitsu 担当者:加藤 利光 | Structure-storey 構造・階建て | | RC7 story RC7階建 | Site of the right form 敷地の権利形態 | | Ownership 所有権 | Company profile 会社概要 | | <Mediation> Governor of Tokyo (1) No. 090622 (Ltd.) denim Yubinbango156-0057 Setagaya-ku, Tokyo Kamikitazawa 3-18-8 <仲介>東京都知事(1)第090622号(株)デニム〒156-0057 東京都世田谷区上北沢3-18-8 | Construction 施工 | | Taisei Co., Ltd. 大成建設(株) |
Livingリビング 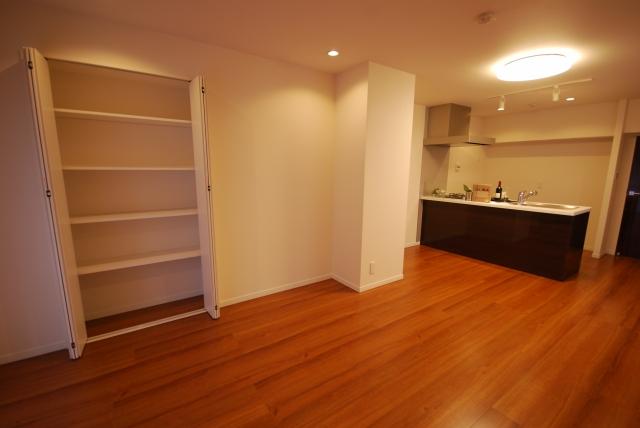 Bright LDK to become a place of relaxation of the family
家族の憩いの場になる明るいLDK
Kitchenキッチン 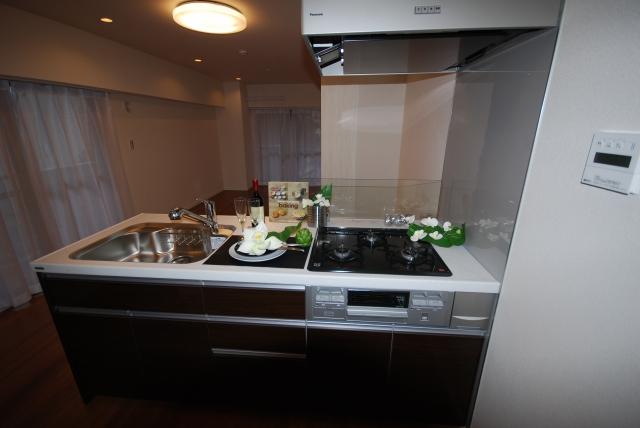 Water purifier integrated faucet with system Kitchen
浄水器一体型水栓付きシステムキッチン
Receipt収納 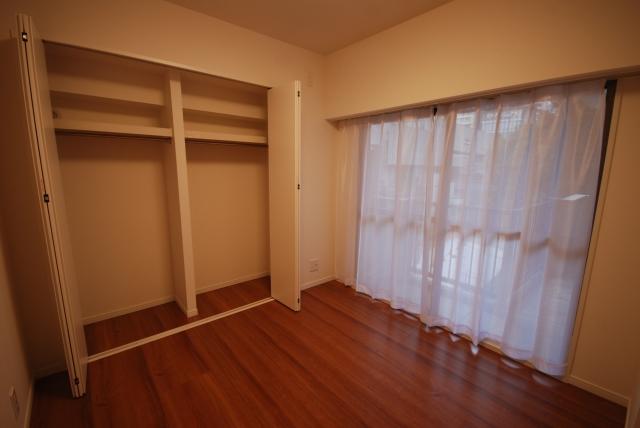 All the room there closet
全居室クローゼットございます
Floor plan間取り図 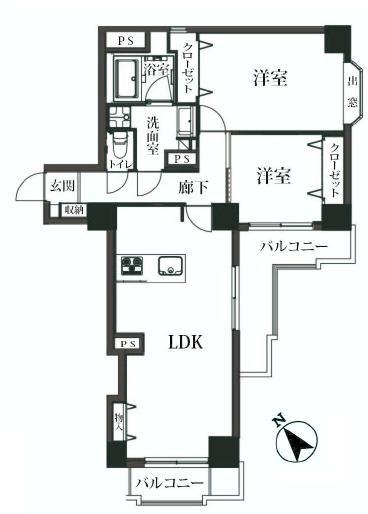 2LDK, Price 52,800,000 yen, Occupied area 65.57 sq m , Balcony area 10.68 sq m
2LDK、価格5280万円、専有面積65.57m2、バルコニー面積10.68m2
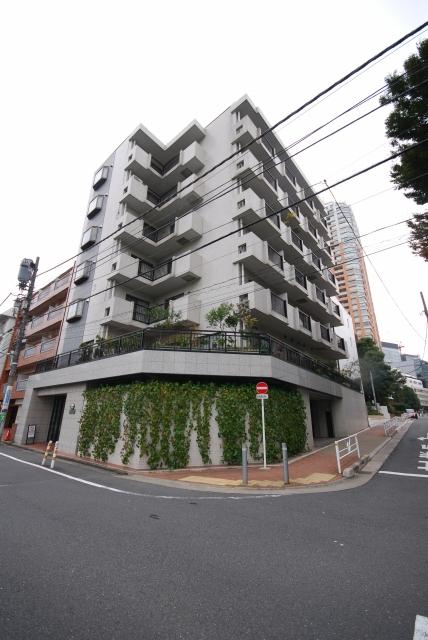 Local appearance photo
現地外観写真
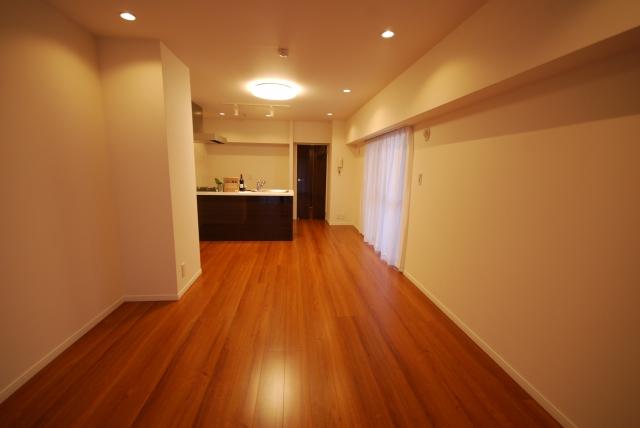 Living
リビング
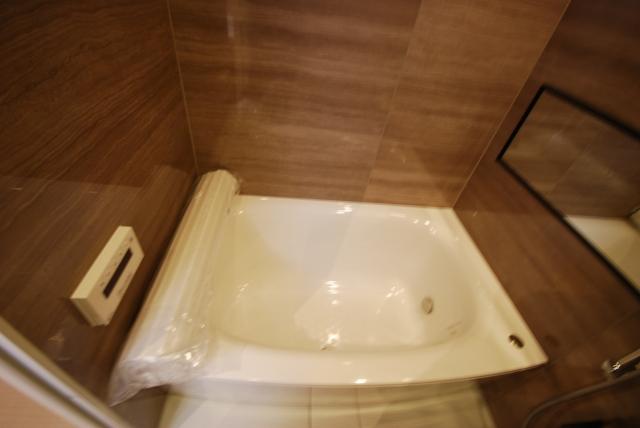 Bathroom
浴室
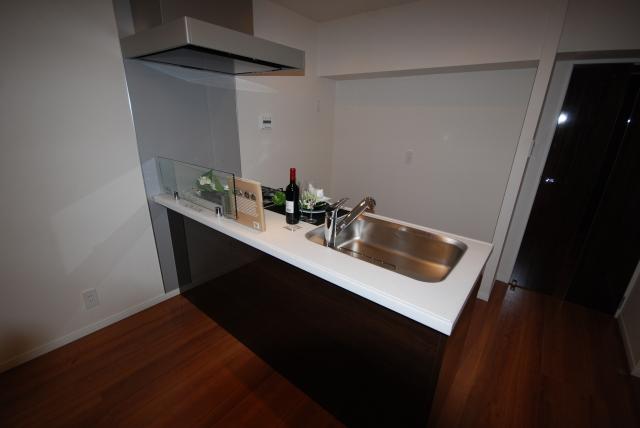 Kitchen
キッチン
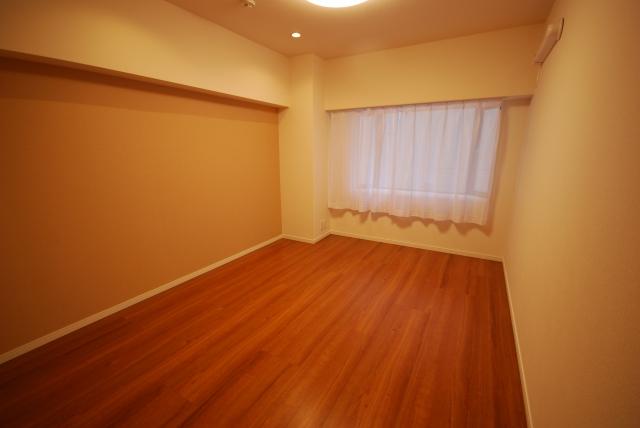 Non-living room
リビング以外の居室
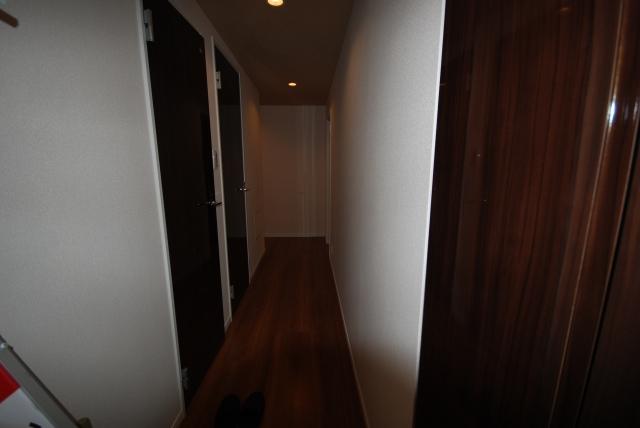 Entrance
玄関
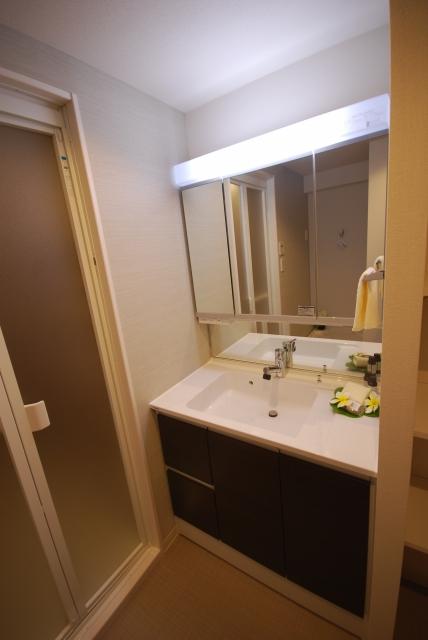 Wash basin, toilet
洗面台・洗面所
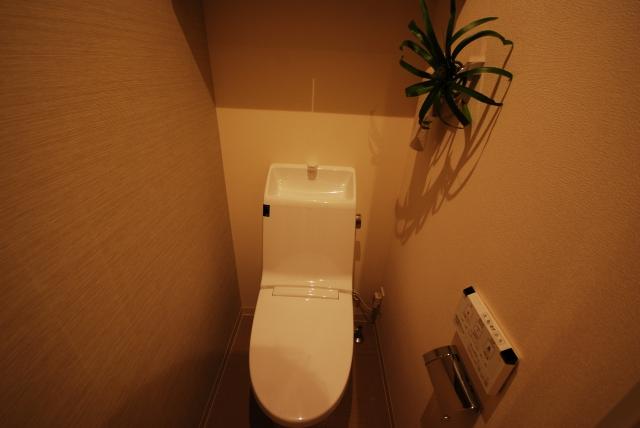 Toilet
トイレ
Entranceエントランス 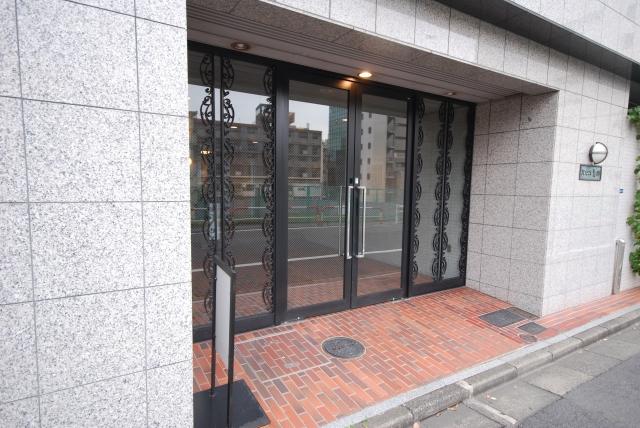 Common areas
共用部
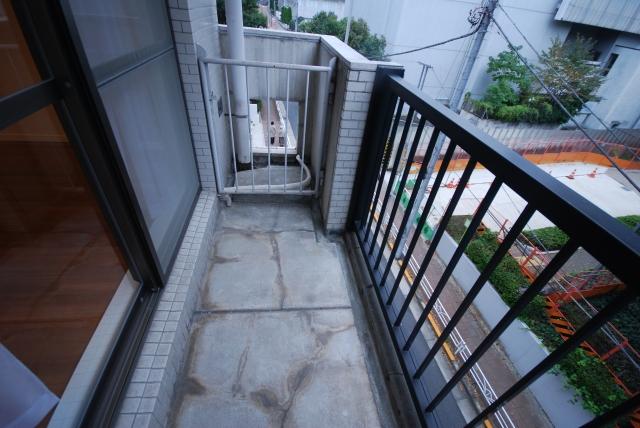 Balcony
バルコニー
Primary school小学校 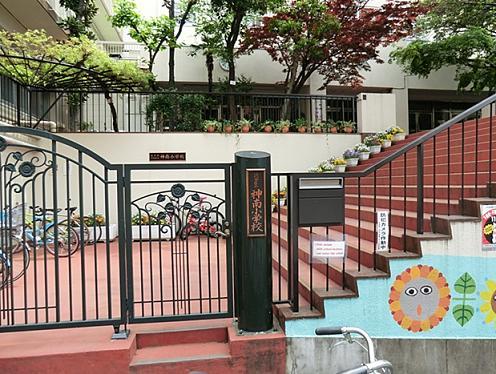 650m to Shibuya Ward Jinnan Elementary School
渋谷区立神南小学校まで650m
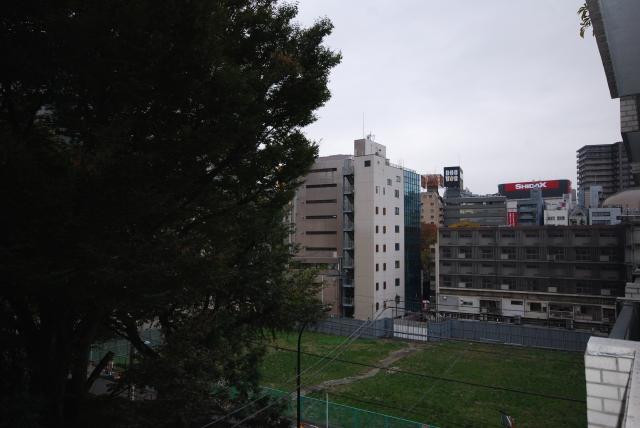 View photos from the dwelling unit
住戸からの眺望写真
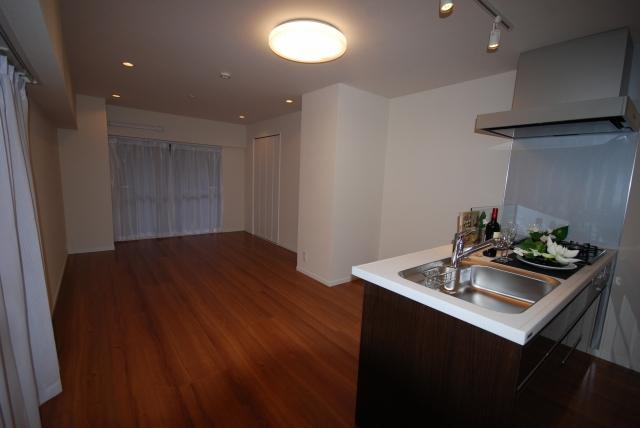 Kitchen
キッチン
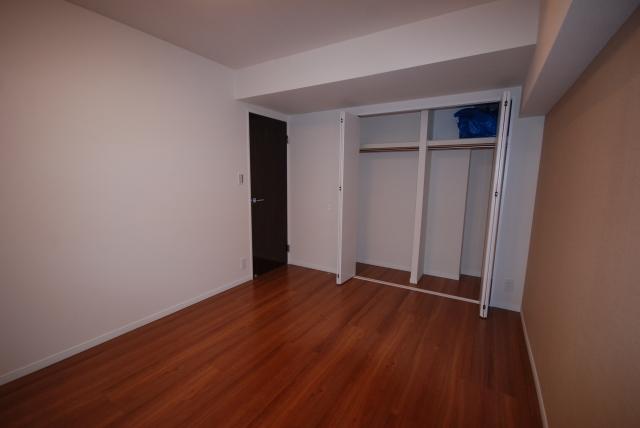 Non-living room
リビング以外の居室
Junior high school中学校 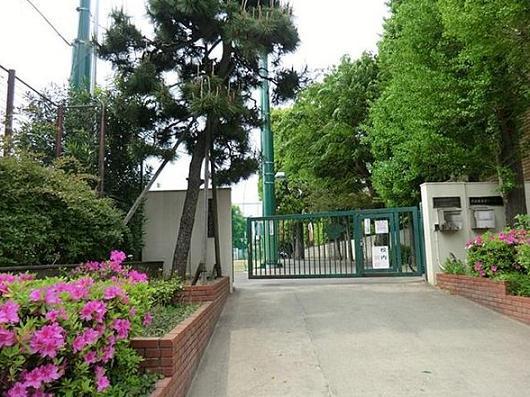 1500m to Shibuya Ward Shoto Junior High School
渋谷区立松涛中学校まで1500m
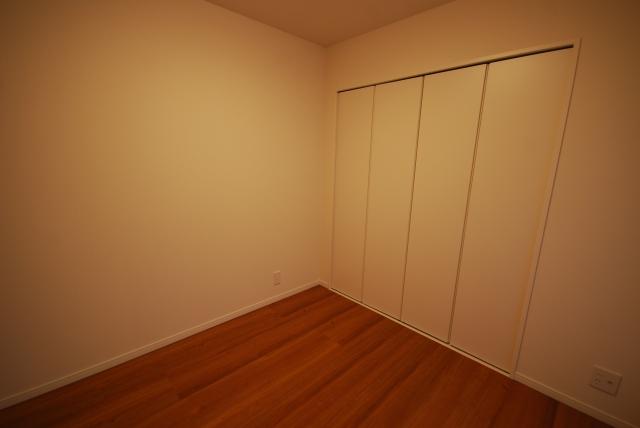 Non-living room
リビング以外の居室
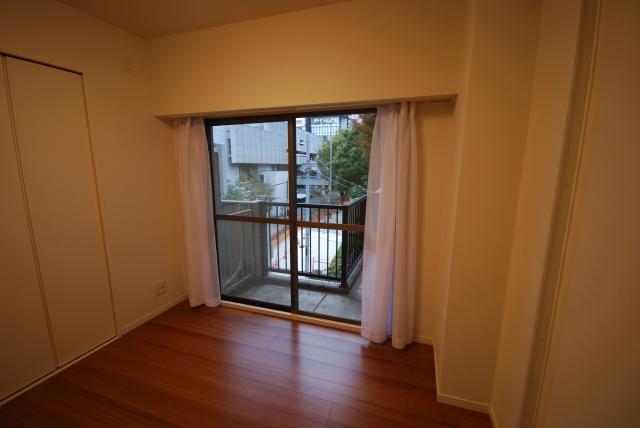 Non-living room
リビング以外の居室
Location
|






















