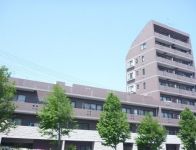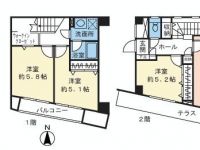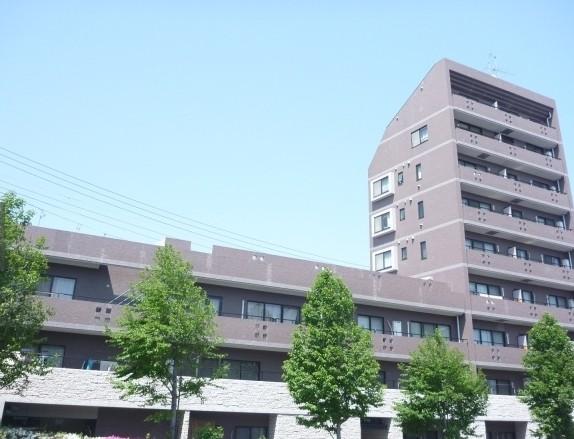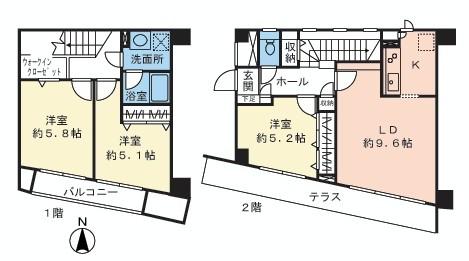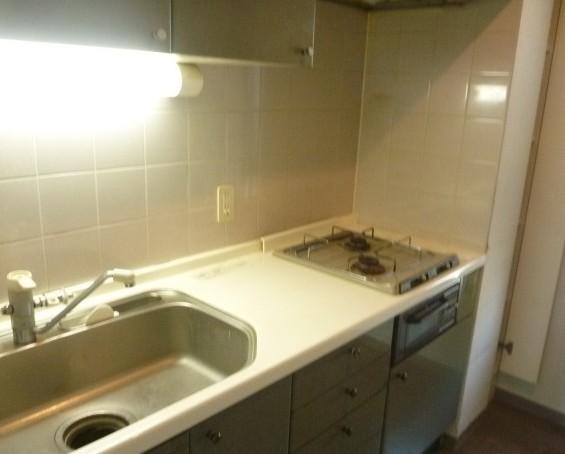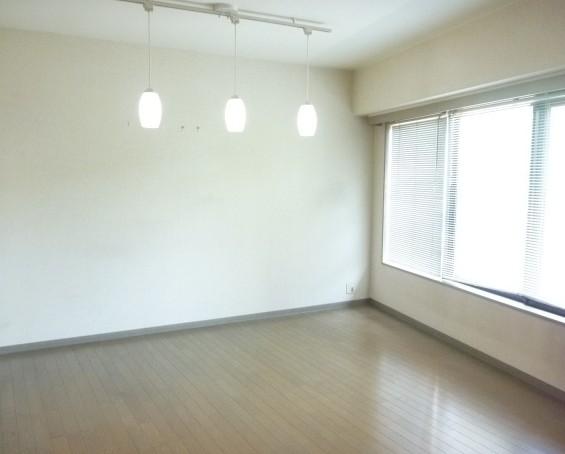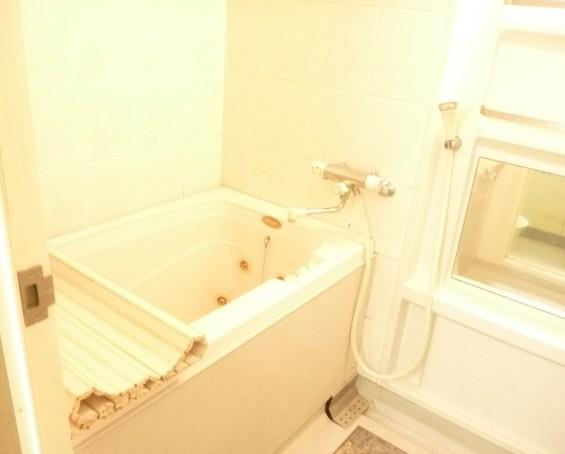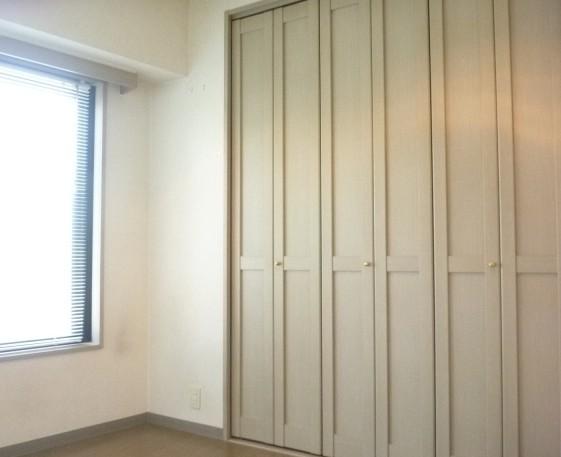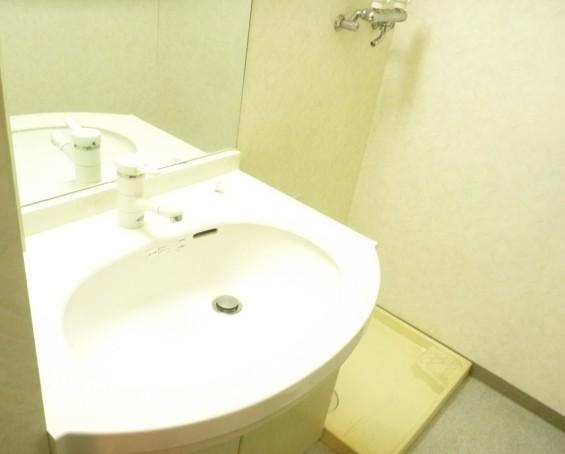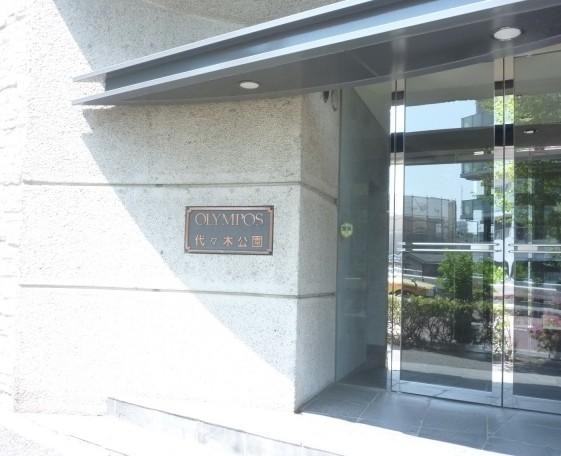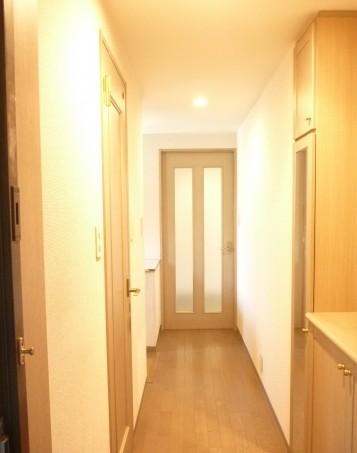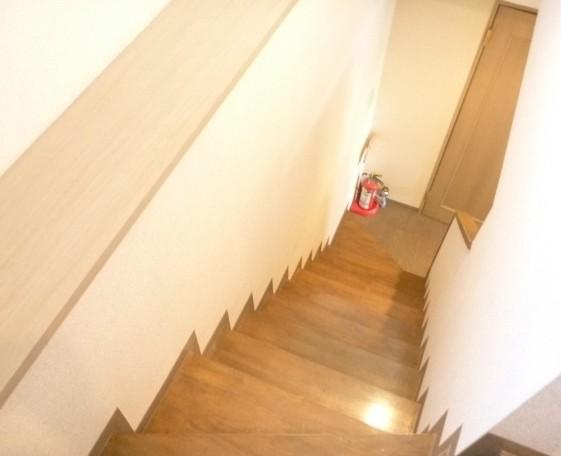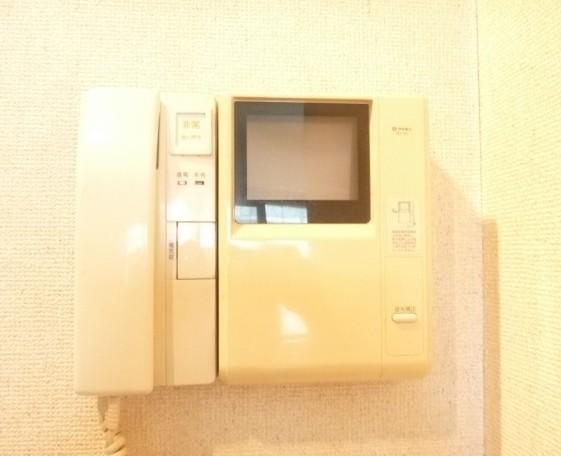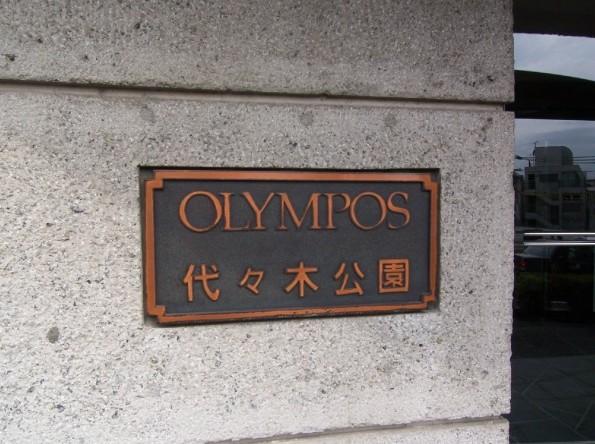|
|
Shibuya-ku, Tokyo
東京都渋谷区
|
|
Odakyu line "Yoyogi-Uehara" walk 6 minutes
小田急線「代々木上原」歩6分
|
|
◆ June 2011 large-scale repair work carried out already! ◆ Maisonette detached sense! ◆ 3LDK of 71.68 sq m! Whirlpool baths! ◆ It is possible your visit at any time because it is the current state vacancy!
◆平成23年6月大規模修繕工事実施済み!◆戸建感覚のメゾネットタイプ!◆71.68m2の3LDK!ジェットバス付き!◆現況空室ですのでいつでもご見学可能です!
|
|
Immediate Available, 2 along the line more accessible, Facing south, System kitchen, Yang per good, All room storage, Flat to the station, A quiet residential area, Security enhancement, South balcony, Zenshitsuminami direction, Leafy residential area, Ventilation good, Walk-in closet, Whirlpool, Delivery Box
即入居可、2沿線以上利用可、南向き、システムキッチン、陽当り良好、全居室収納、駅まで平坦、閑静な住宅地、セキュリティ充実、南面バルコニー、全室南向き、緑豊かな住宅地、通風良好、ウォークインクロゼット、ジェットバス、宅配ボックス
|
Features pickup 特徴ピックアップ | | Immediate Available / 2 along the line more accessible / Facing south / System kitchen / Yang per good / All room storage / Flat to the station / A quiet residential area / Security enhancement / South balcony / Zenshitsuminami direction / Leafy residential area / Ventilation good / Walk-in closet / Whirlpool / Delivery Box 即入居可 /2沿線以上利用可 /南向き /システムキッチン /陽当り良好 /全居室収納 /駅まで平坦 /閑静な住宅地 /セキュリティ充実 /南面バルコニー /全室南向き /緑豊かな住宅地 /通風良好 /ウォークインクロゼット /ジェットバス /宅配ボックス |
Property name 物件名 | | Olympus Yoyogi Park オリンポス代々木公園 |
Price 価格 | | 54,800,000 yen 5480万円 |
Floor plan 間取り | | 3LDK 3LDK |
Units sold 販売戸数 | | 1 units 1戸 |
Occupied area 専有面積 | | 71.68 sq m (center line of wall) 71.68m2(壁芯) |
Other area その他面積 | | Balcony area: 11.41 sq m バルコニー面積:11.41m2 |
Whereabouts floor / structures and stories 所在階/構造・階建 | | 1st floor / SRC8 floors 1 underground story 1階/SRC8階地下1階建 |
Completion date 完成時期(築年月) | | November 1997 1997年11月 |
Address 住所 | | Shibuya-ku, Tokyo Uehara 1 東京都渋谷区上原1 |
Traffic 交通 | | Odakyu line "Yoyogi-Uehara" walk 6 minutes
Tokyo Metro Chiyoda Line "Yoyogi Park" walk 7 minutes
Inokashira "Komabahigashi Ohmae" walk 18 minutes 小田急線「代々木上原」歩6分
東京メトロ千代田線「代々木公園」歩7分
京王井の頭線「駒場東大前」歩18分
|
Related links 関連リンク | | [Related Sites of this company] 【この会社の関連サイト】 |
Contact お問い合せ先 | | (Ltd.) asset Links TEL: 0800-600-3865 [Toll free] mobile phone ・ Also available from PHS
Caller ID is not notified
Please contact the "saw SUUMO (Sumo)"
If it does not lead, If the real estate company (株)アセットリンクスTEL:0800-600-3865【通話料無料】携帯電話・PHSからもご利用いただけます
発信者番号は通知されません
「SUUMO(スーモ)を見た」と問い合わせください
つながらない方、不動産会社の方は
|
Administrative expense 管理費 | | 30,000 yen / Month (consignment (commuting)) 3万円/月(委託(通勤)) |
Repair reserve 修繕積立金 | | 14,730 yen / Month 1万4730円/月 |
Time residents 入居時期 | | Immediate available 即入居可 |
Whereabouts floor 所在階 | | 1st floor 1階 |
Direction 向き | | South 南 |
Structure-storey 構造・階建て | | SRC8 floors 1 underground story SRC8階地下1階建 |
Site of the right form 敷地の権利形態 | | Ownership 所有権 |
Company profile 会社概要 | | <Mediation> Governor of Tokyo (1) No. 095963 (Ltd.) asset Links, Minato-ku, Tokyo 107-0062 Minami Aoyama 2-2-15 <仲介>東京都知事(1)第095963号(株)アセットリンクス〒107-0062 東京都港区南青山2-2-15 |
