Used Apartments » Kanto » Tokyo » Shibuya Ward
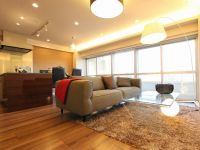 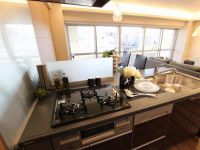
| | Shibuya-ku, Tokyo 東京都渋谷区 |
| Tokyu Toyoko Line "Daikanyama" walk 8 minutes 東急東横線「代官山」歩8分 |
| ◆ Number in addition to the publication that have been property there is a listing of available ◆ It is possible suggestions of a lifetime of financial planning that uses a "Higher FP" ◆ Please feel free to contact us If you preview your choice ◆掲載されている物件の他にも多数物件のご用意がございます◆「ハイヤーFP」を使った生涯の資金計画のご提案が可能です◆ご内覧ご希望の方もお気軽にお問い合わせください |
| [Features of the We are pleased to introduce property] ■ ~ ~ ~ ~ ~ ~ ~ ~ ~ ~ ~ ~ ~ ~ ~ ~ ~ ~ ~ ~ ~ ~ ~ ■ ┃1. ! Resident management! ┃2. ! ┃3. ■ ~ ~ ~ ~ ~ ~ ~ ~ ~ ~ ~ ~ ~ ~ ~ ~ ~ ~ ~ ~ ~ ~ ~ ■ We propose the best payment plan to the customer. ▼▼ payment example ▼▼ down payment: $ 0 mortgage: monthly 154,054 yen (bonus pay $ 0.00) ※ 1 Mortgage available ・ 420 months ・ In the case of interest rate 0.975% ※ 2 Repayment of the above is subject not as long as that depending on the situation, etc.. Direct please consult. 【今回ご紹介物件の特徴】■ ~ ~ ~ ~ ~ ~ ~ ~ ~ ~ ~ ~ ~ ~ ~ ~ ~ ~ ~ ~ ~ ~ ~ ■┃1.管理体制良好!常駐管理!┃2.内装リノベーション工事完了済み!┃3.対面式キッチンの2LDK┃4.平置き駐車場空き有(2013年12月現在)■ ~ ~ ~ ~ ~ ~ ~ ~ ~ ~ ~ ~ ~ ~ ~ ~ ~ ~ ~ ~ ~ ~ ~ ■お客様に最適な支払いプランをご提案します。▼▼支払例▼▼頭金:0円住宅ローン:月々15万4054円(ボーナス払い0円)※1 住宅ローン利用・420カ月・金利0.975%の場合※2 上記の返済額は状況等によってその限りではない場合もございます。 直接ご相談ください。 |
Features pickup 特徴ピックアップ | | 2 along the line more accessible / Super close / It is close to the city / System kitchen / Bathroom Dryer / Yang per good / All room storage / Starting station / Face-to-face kitchen / Exterior renovation / Southeast direction / Flooring Chokawa / Elevator / Warm water washing toilet seat / TV monitor interphone / Renovation / Urban neighborhood / All living room flooring / Dish washing dryer / water filter / Maintained sidewalk / 24-hour manned management 2沿線以上利用可 /スーパーが近い /市街地が近い /システムキッチン /浴室乾燥機 /陽当り良好 /全居室収納 /始発駅 /対面式キッチン /外装リフォーム /東南向き /フローリング張替 /エレベーター /温水洗浄便座 /TVモニタ付インターホン /リノベーション /都市近郊 /全居室フローリング /食器洗乾燥機 /浄水器 /整備された歩道 /24時間有人管理 | Property name 物件名 | | ◆ Daikanyama Mansion ◆ ◆代官山マンション◆ | Price 価格 | | 54,800,000 yen 5480万円 | Floor plan 間取り | | 2LDK 2LDK | Units sold 販売戸数 | | 1 units 1戸 | Total units 総戸数 | | 93 units 93戸 | Occupied area 専有面積 | | 64.98 sq m (center line of wall) 64.98m2(壁芯) | Other area その他面積 | | Balcony area: 8.55 sq m バルコニー面積:8.55m2 | Whereabouts floor / structures and stories 所在階/構造・階建 | | 6th floor / SRC13 story 6階/SRC13階建 | Completion date 完成時期(築年月) | | January 1971 1971年1月 | Address 住所 | | Shibuya-ku, Tokyo Daikanyamachō 東京都渋谷区代官山町 | Traffic 交通 | | Tokyu Toyoko Line "Daikanyama" walk 8 minutes
JR Yamanote Line "Shibuya" walk 10 minutes
JR Yamanote Line "Ebisu" walk 11 minutes 東急東横線「代官山」歩8分
JR山手線「渋谷」歩10分
JR山手線「恵比寿」歩11分
| Related links 関連リンク | | [Related Sites of this company] 【この会社の関連サイト】 | Person in charge 担当者より | | Person in charge of the mountain Yohei Age: 30 generations your smile is my source. In helping to understand the request firmly, As we are suggestions of plus α, I have always kept in mind. I'm going second to none in the latest information power! Feel free at once, Please contact us. 担当者山上 陽平年齢:30代お客様の笑顔がわたしの源泉です。ご要望をしっかりと把握したうえで、プラスαのご提案ができる様、常に心掛けております。最新の情報力では誰にも負けないつもりです!お気軽に一度、お問い合わせ下さい。 | Contact お問い合せ先 | | TEL: 0800-603-9083 [Toll free] mobile phone ・ Also available from PHS
Caller ID is not notified
Please contact the "saw SUUMO (Sumo)"
If it does not lead, If the real estate company TEL:0800-603-9083【通話料無料】携帯電話・PHSからもご利用いただけます
発信者番号は通知されません
「SUUMO(スーモ)を見た」と問い合わせください
つながらない方、不動産会社の方は
| Administrative expense 管理費 | | 18,260 yen / Month (consignment (resident)) 1万8260円/月(委託(常駐)) | Repair reserve 修繕積立金 | | 18,910 yen / Month 1万8910円/月 | Expenses 諸費用 | | Air conditioning basic charge: 10,200 yen / Month 空調基本料:1万200円/月 | Time residents 入居時期 | | Consultation 相談 | Whereabouts floor 所在階 | | 6th floor 6階 | Direction 向き | | Southeast 南東 | Renovation リフォーム | | December 2013 interior renovation completed (kitchen ・ bathroom ・ toilet ・ wall ・ floor), 2010 January exterior renovation completed (outer wall ・ roof ・ Such as the water supply piping) 2013年12月内装リフォーム済(キッチン・浴室・トイレ・壁・床)、2010年1月外装リフォーム済(外壁・屋根・給水配管など) | Overview and notices その他概要・特記事項 | | Contact: Yamagami Yohei 担当者:山上 陽平 | Structure-storey 構造・階建て | | SRC13 story SRC13階建 | Site of the right form 敷地の権利形態 | | Ownership 所有権 | Parking lot 駐車場 | | Site (26,250 yen / Month) 敷地内(2万6250円/月) | Company profile 会社概要 | | <Mediation> Governor of Tokyo (2) No. 087570 Century 21 Ann Fang home sales (Ltd.) 141-0031 Shinagawa-ku, Tokyo Nishigotanda 3-12-9 <仲介>東京都知事(2)第087570号センチュリー21アンファング住宅販売(株)〒141-0031 東京都品川区西五反田3-12-9 |
Livingリビング 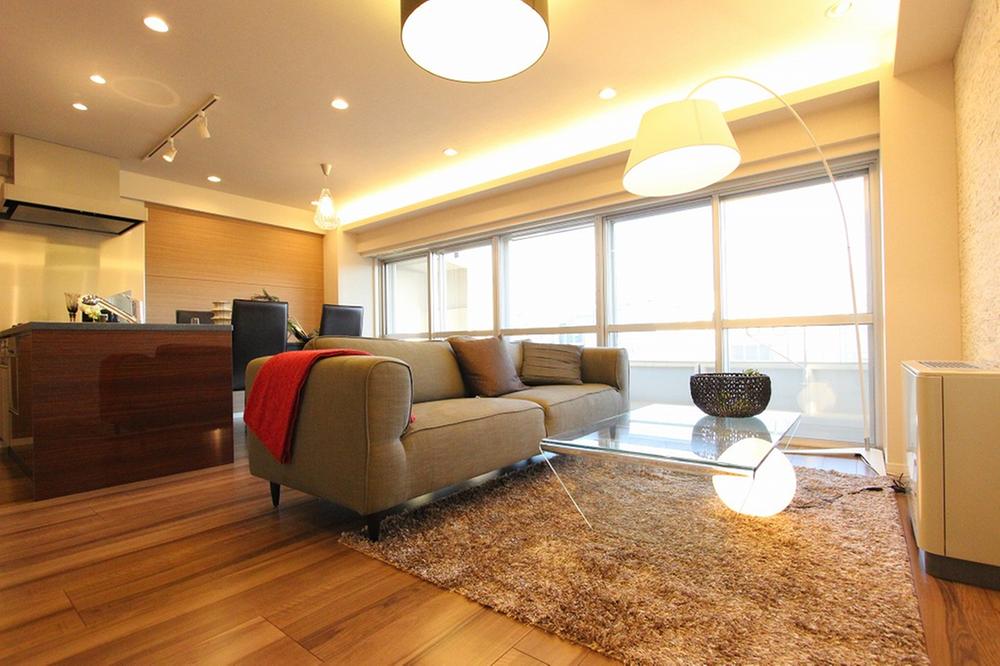 Southeast side are all very open and has become a window room (December 2013) Shooting
東南側はすべて窓になっておりとても開放的です室内(2013年12月)撮影
Kitchenキッチン 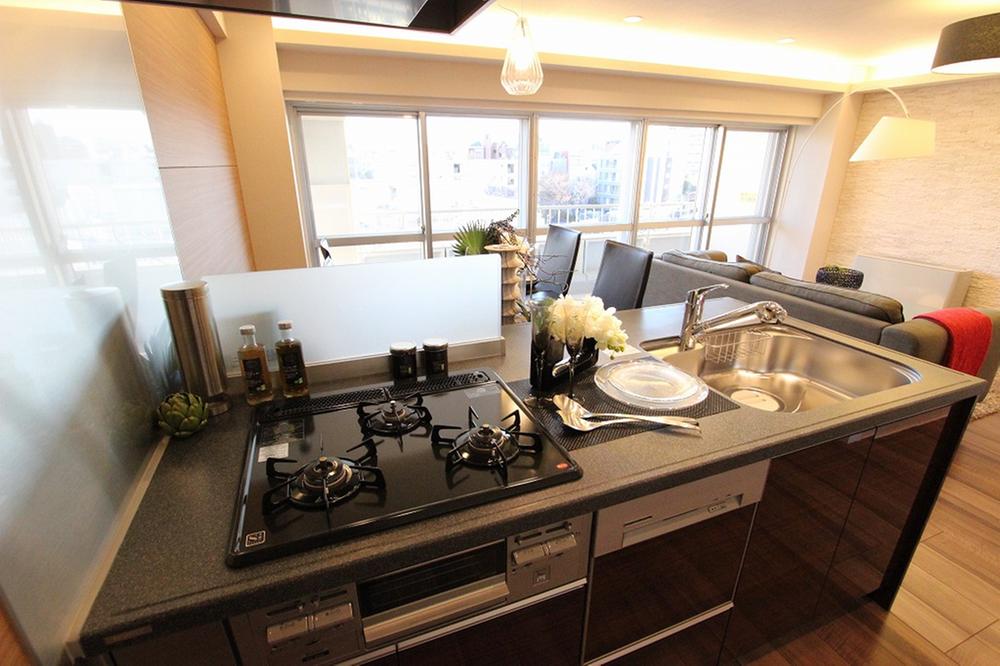 Easy-to-use 3-burner stove Indoor (12 May 2013) Shooting
使い勝手の良い3口コンロ
室内(2013年12月)撮影
Wash basin, toilet洗面台・洗面所 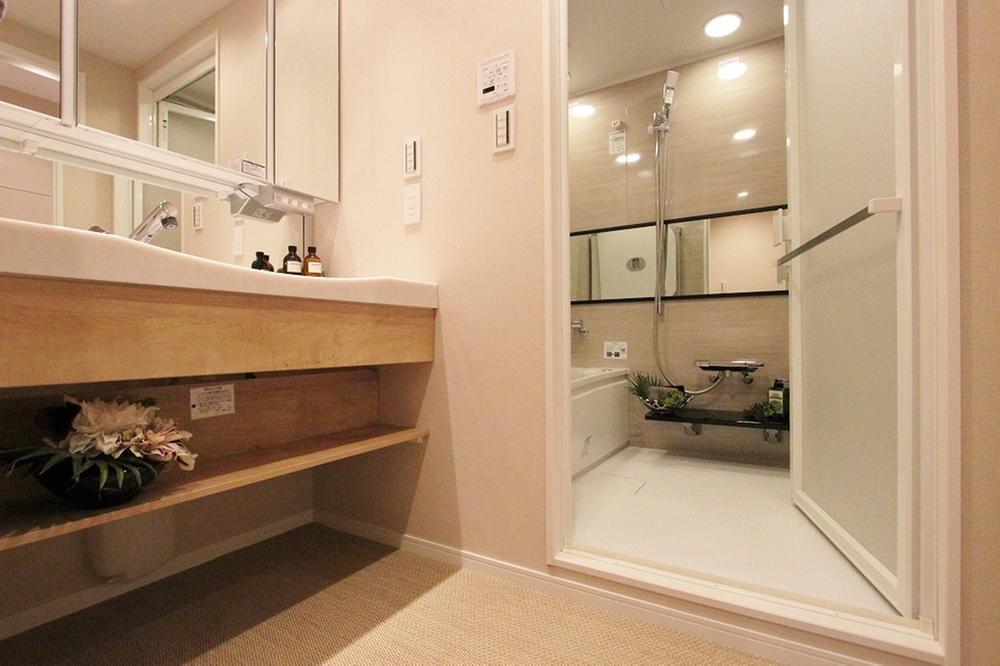 There are also room to wash space Indoor (12 May 2013) Shooting
洗面スペースにもゆとりがあります
室内(2013年12月)撮影
Floor plan間取り図 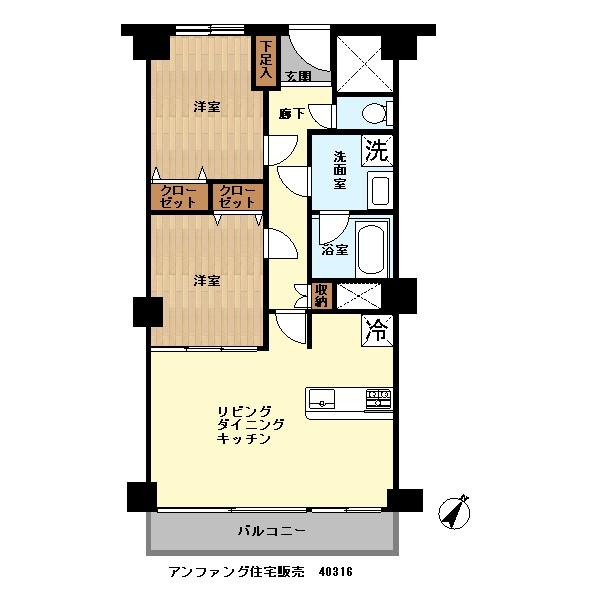 2LDK, Price 54,800,000 yen, Occupied area 64.98 sq m , Balcony area 8.55 sq m southeast facing 2LDK Footprint: 64.98 sq m Balcony: 8.55 sq m
2LDK、価格5480万円、専有面積64.98m2、バルコニー面積8.55m2 東南向き2LDK
専有面積:64.98m2
バルコニー:8.55m2
Local appearance photo現地外観写真 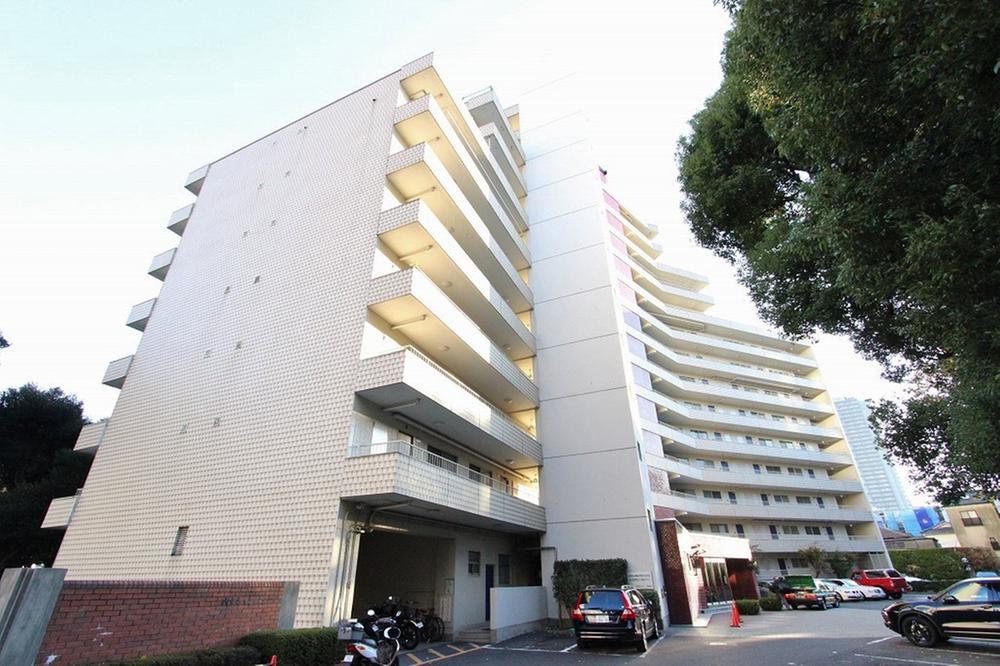 Total units 93 units It is the apartment of 24-hour resident management (December 2013) Shooting
総戸数93戸
24時間常駐管理のマンションです
(2013年12月)撮影
Livingリビング 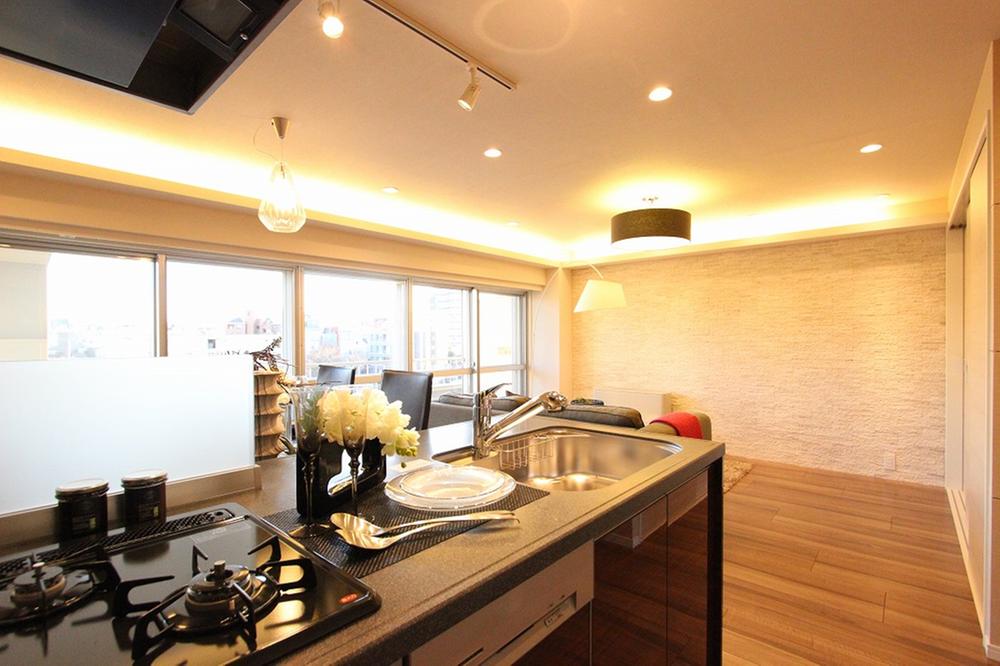 Since this is an open kitchen of face-to-face overlooking the entire living
対面式のオープンキッチンなのでリビング全体を見渡せます
Bathroom浴室 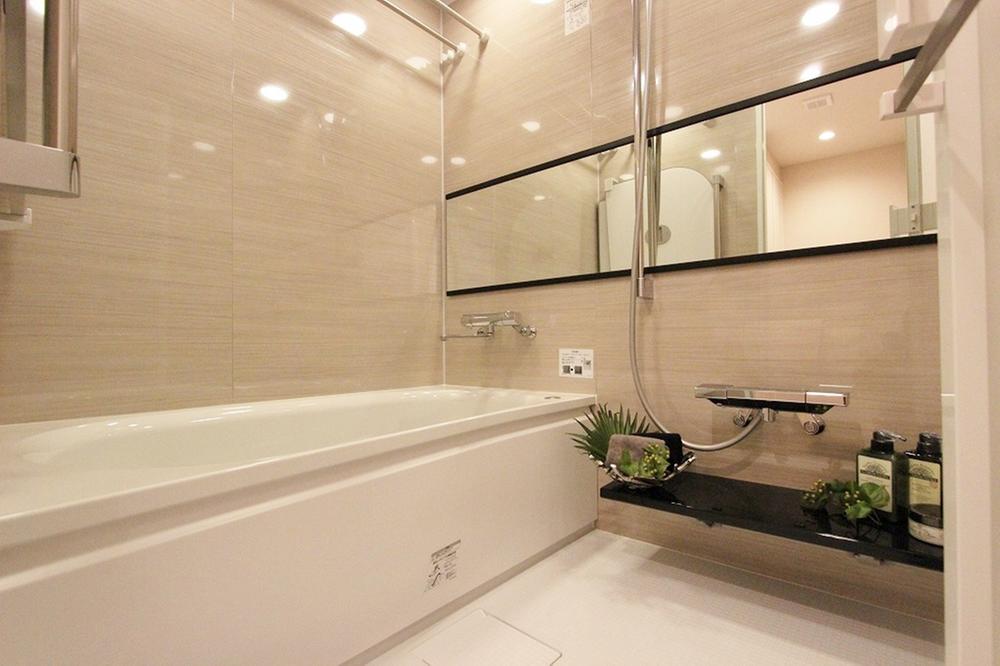 With bathroom dryer!
浴室乾燥機付き!
Kitchenキッチン 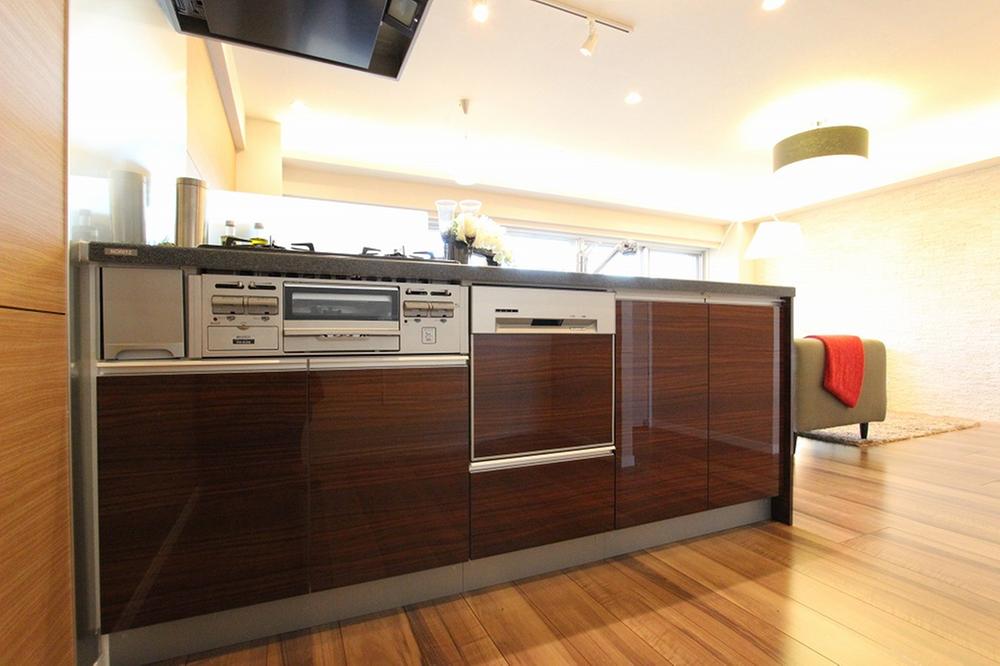 Dishwasher, With water purifier
食洗機、浄水器付き
Non-living roomリビング以外の居室 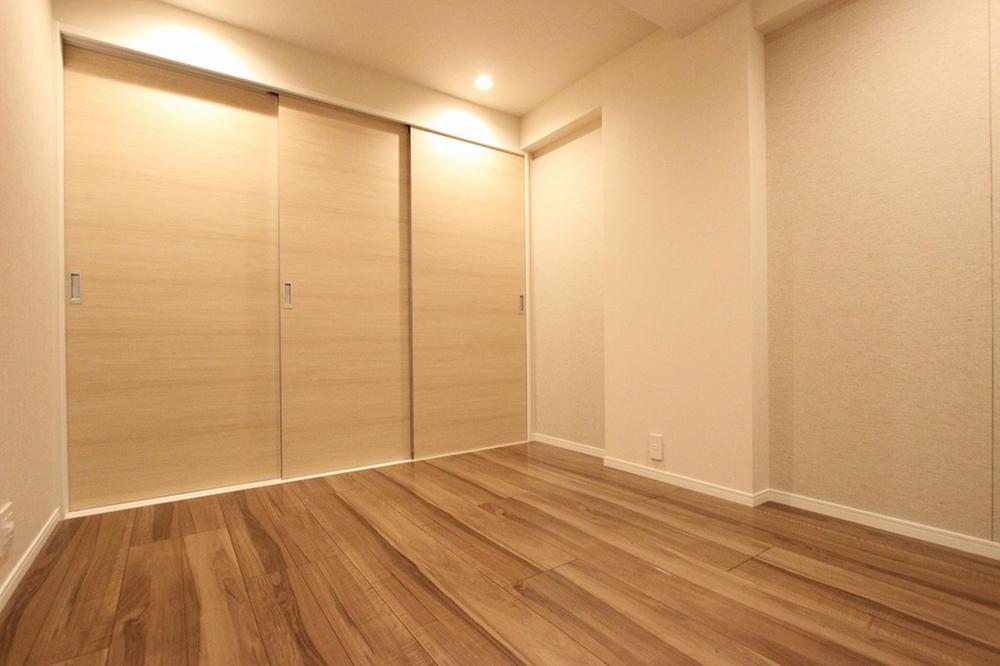 It is a design that you can enter and exit from the living room from the hallway
廊下からもリビングからも出入りできる設計です
Wash basin, toilet洗面台・洗面所 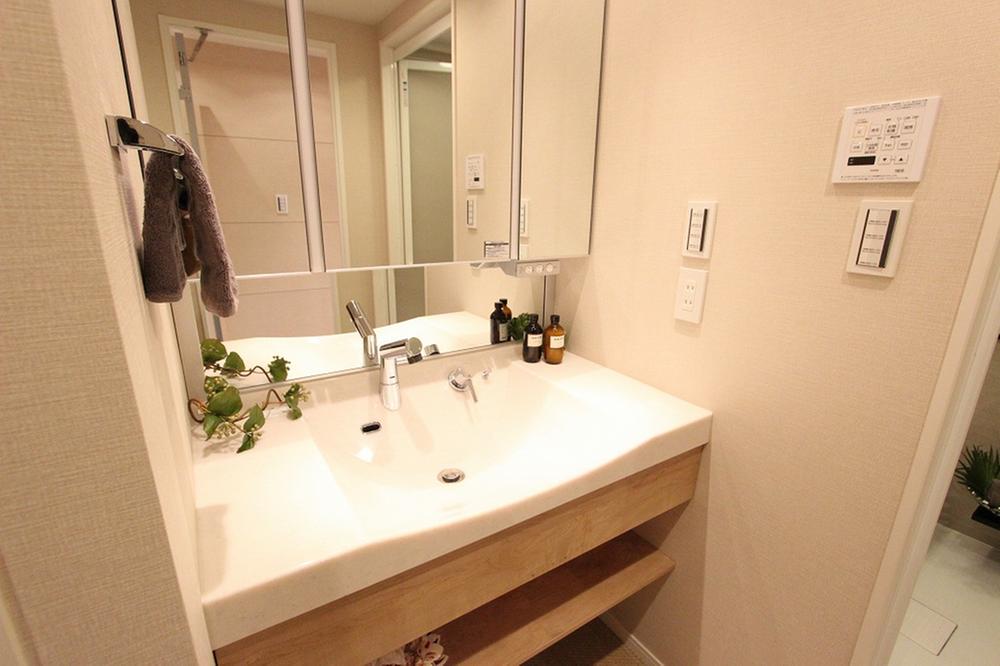 Water around also been replaced with a new!
水回りも新規に交換済み!
Entranceエントランス 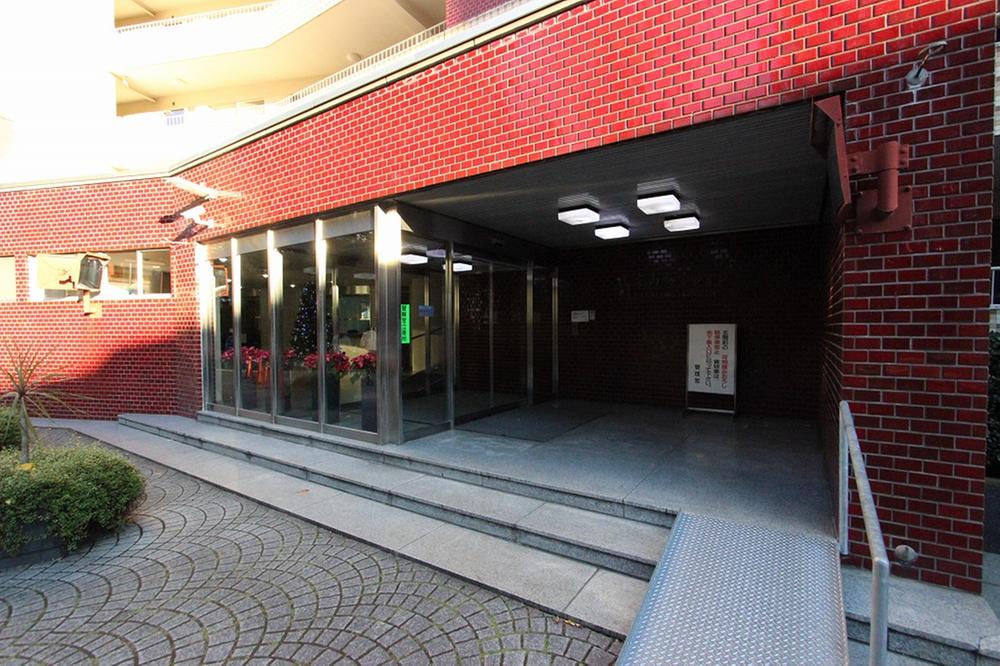 With slope
スロープ付き
View photos from the dwelling unit住戸からの眺望写真 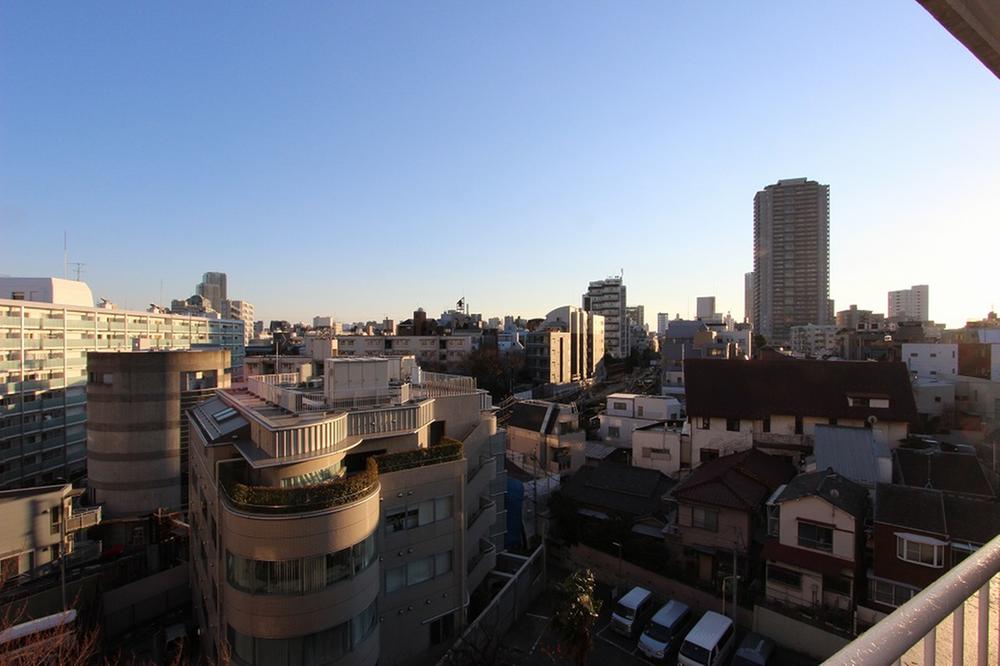 6 per floor, Exposure to the sun ・ Good view!
6階部分につき、陽当り・眺望良好!
Non-living roomリビング以外の居室 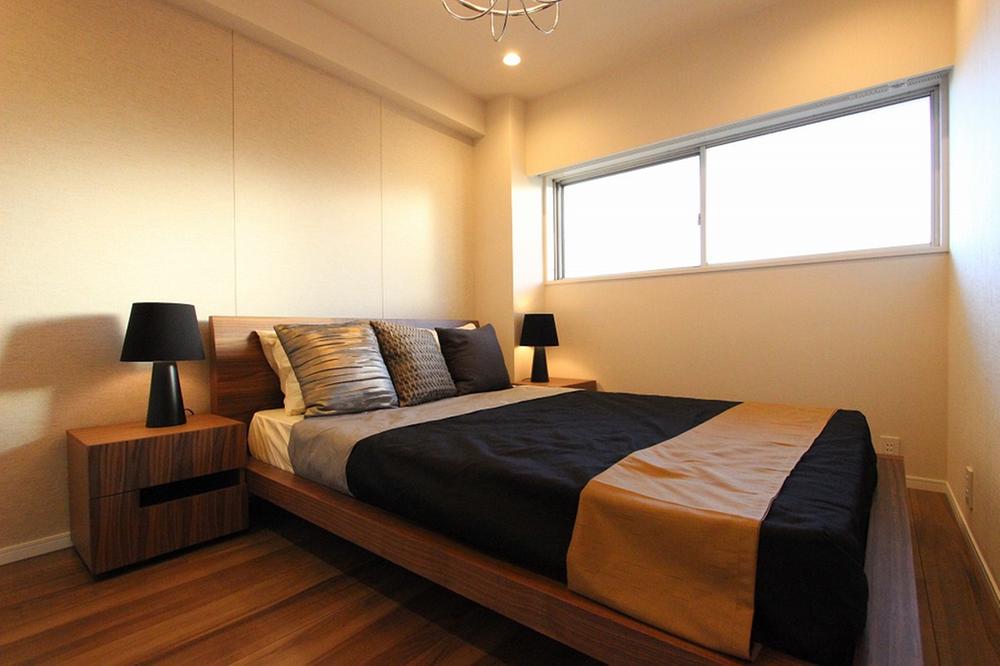 There is a large window also on the north side of the room
北側の居室にも大き目の窓が有ります
Location
|














