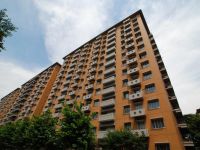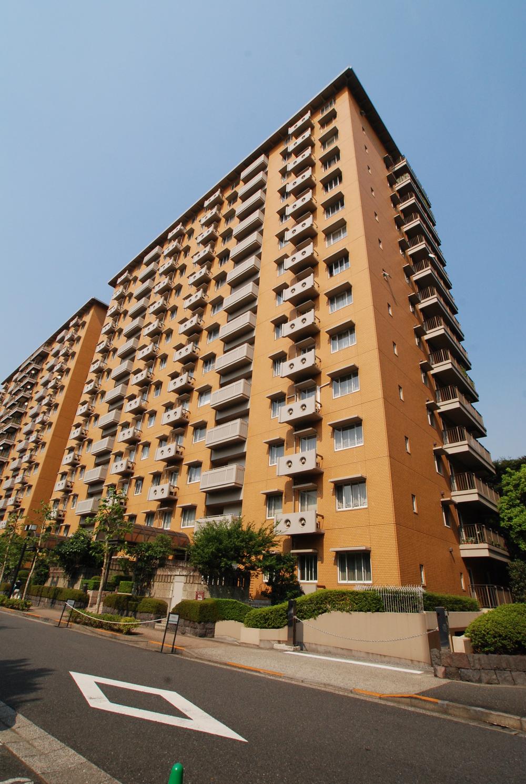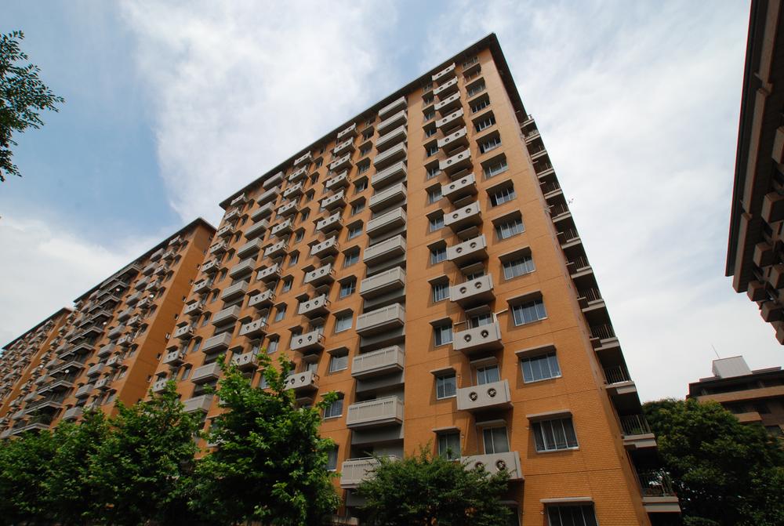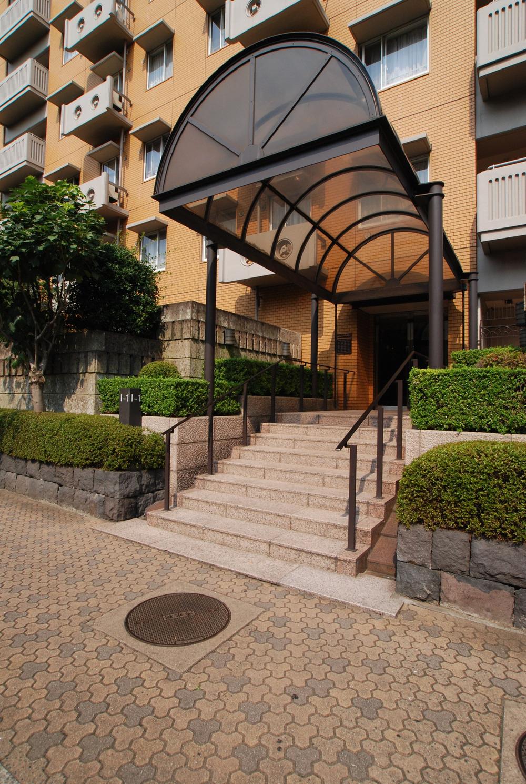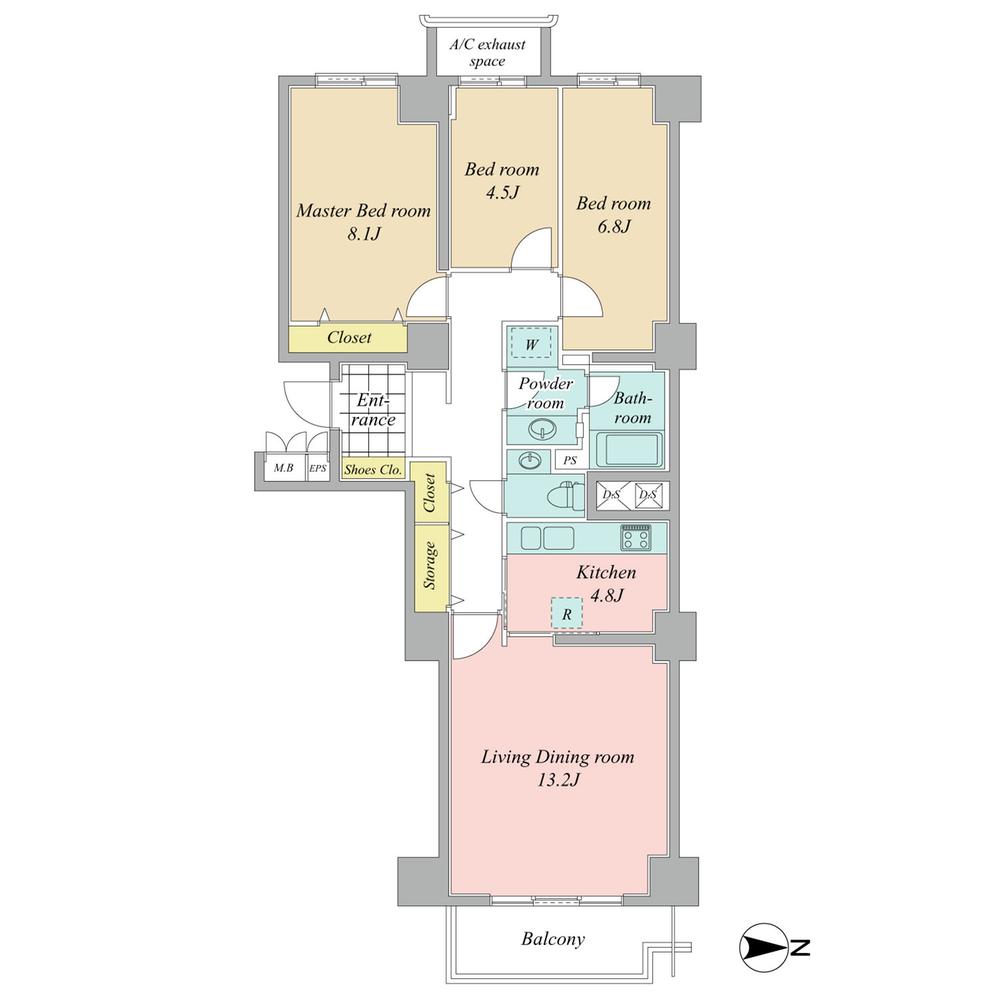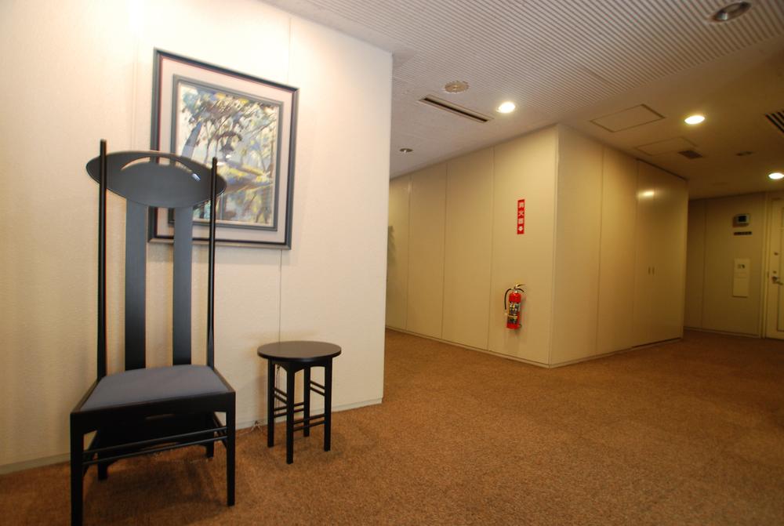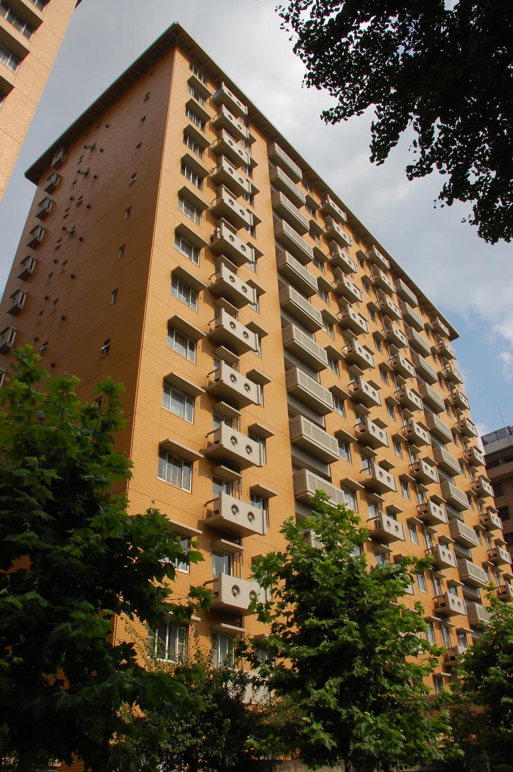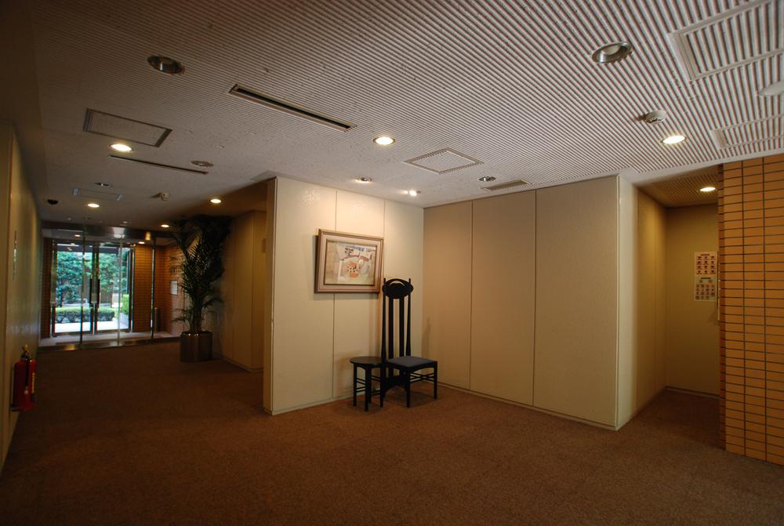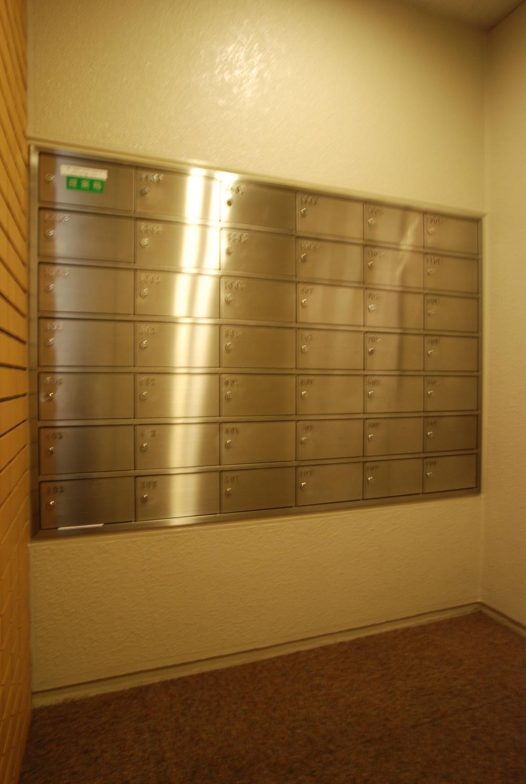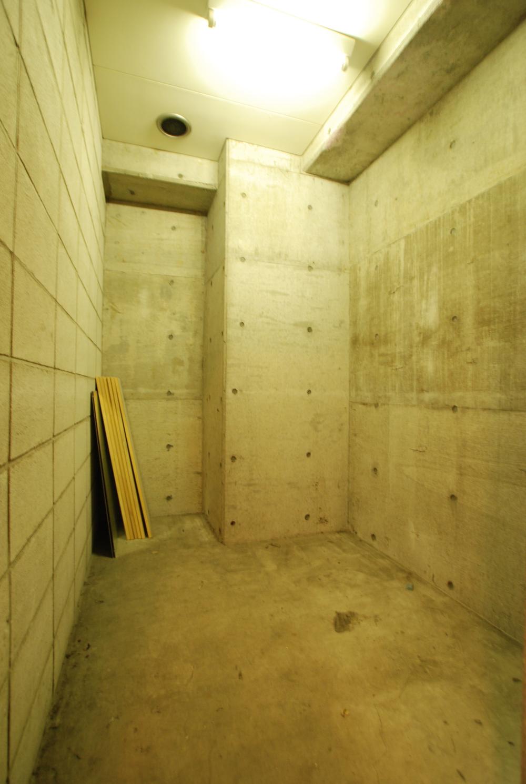|
|
Shibuya-ku, Tokyo
東京都渋谷区
|
|
Tokyo Metro Hibiya Line "Hiroo" walk 5 minutes
東京メトロ日比谷線「広尾」歩5分
|
|
Mitsui Fudosan Co., Ltd. ・ Mitsubishi Estate Co., Ltd. ・ By Sumitomo Realty & Development old condominium centralized management center, 24-hour manned management pet breeding consultation (with use bylaws)
三井不動産・三菱地所・住友不動産旧分譲 集中管理センターによる、24時間有人管理ペット飼育相談(使用細則あり)
|
|
Overlook the Arisugawa park from the living room (east). From the bedroom (west) Kanto Plain ・ Views of the Tanzawa. January 2014, carpet ・ Wallpaper exchange plans parking (underground ・ Flat position) with ownership
リビング(東側)からは有栖川公園を望めます。寝室(西側)からは関東平野・丹沢を望めます。2014年1月、カーペット・壁紙交換予定 駐車場(地下・平置)所有権付き
|
Property name 物件名 | | Hiroo Garden Hills 広尾ガーデンヒルズ |
Price 価格 | | 99 million yen 9900万円 |
Floor plan 間取り | | 3LDK 3LDK |
Units sold 販売戸数 | | 1 units 1戸 |
Total units 総戸数 | | 82 units 82戸 |
Occupied area 専有面積 | | 88.98 sq m (center line of wall) 88.98m2(壁芯) |
Other area その他面積 | | Balcony area: 5.15 sq m バルコニー面積:5.15m2 |
Whereabouts floor / structures and stories 所在階/構造・階建 | | 11th floor / RC14 basement floor 2-story 11階/RC14階地下2階建 |
Completion date 完成時期(築年月) | | July 1985 1985年7月 |
Address 住所 | | Shibuya-ku, Tokyo Hiroo 4 東京都渋谷区広尾4 |
Traffic 交通 | | Tokyo Metro Hibiya Line "Hiroo" walk 5 minutes 東京メトロ日比谷線「広尾」歩5分
|
Related links 関連リンク | | [Related Sites of this company] 【この会社の関連サイト】 |
Person in charge 担当者より | | Rep Masayuki Goto 担当者後藤将幸 |
Contact お問い合せ先 | | TEL: 0800-603-0387 [Toll free] mobile phone ・ Also available from PHS
Caller ID is not notified
Please contact the "saw SUUMO (Sumo)"
If it does not lead, If the real estate company TEL:0800-603-0387【通話料無料】携帯電話・PHSからもご利用いただけます
発信者番号は通知されません
「SUUMO(スーモ)を見た」と問い合わせください
つながらない方、不動産会社の方は
|
Administrative expense 管理費 | | 22,160 yen / Month (consignment (resident)) 2万2160円/月(委託(常駐)) |
Repair reserve 修繕積立金 | | 15,330 yen / Month 1万5330円/月 |
Expenses 諸費用 | | Parking and administrative expenses ・ Repair reserve: 6160 yen / Month, Union dues: 300 yen / Month 駐車場管理費・修繕積立金:6160円/月、組合費:300円/月 |
Time residents 入居時期 | | Consultation 相談 |
Whereabouts floor 所在階 | | 11th floor 11階 |
Direction 向き | | East 東 |
Overview and notices その他概要・特記事項 | | Contact: Masayuki Goto 担当者:後藤将幸 |
Structure-storey 構造・階建て | | RC14 basement floor 2-story RC14階地下2階建 |
Site of the right form 敷地の権利形態 | | Ownership 所有権 |
Use district 用途地域 | | Two mid-high 2種中高 |
Parking lot 駐車場 | | On-site (fee Mu) 敷地内(料金無) |
Company profile 会社概要 | | <Mediation> Minister of Land, Infrastructure and Transport (6) No. 004372 (Corporation) metropolitan area real estate Fair Trade Council member (Ltd.) Ken ・ Corporation Shibuya Daikanyama branch Yubinbango153-0061 Meguro-ku, Tokyo Nakameguro 1-1-71 KN building Daikanyama 5th floor <仲介>国土交通大臣(6)第004372号(公社)首都圏不動産公正取引協議会会員 (株)ケン・コーポレーション渋谷代官山支店〒153-0061 東京都目黒区中目黒1-1-71 KNビル代官山5階 |
Construction 施工 | | Shimizu Corporation (Corporation) 清水建設(株) |
