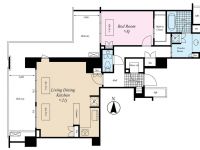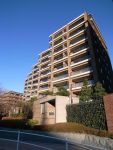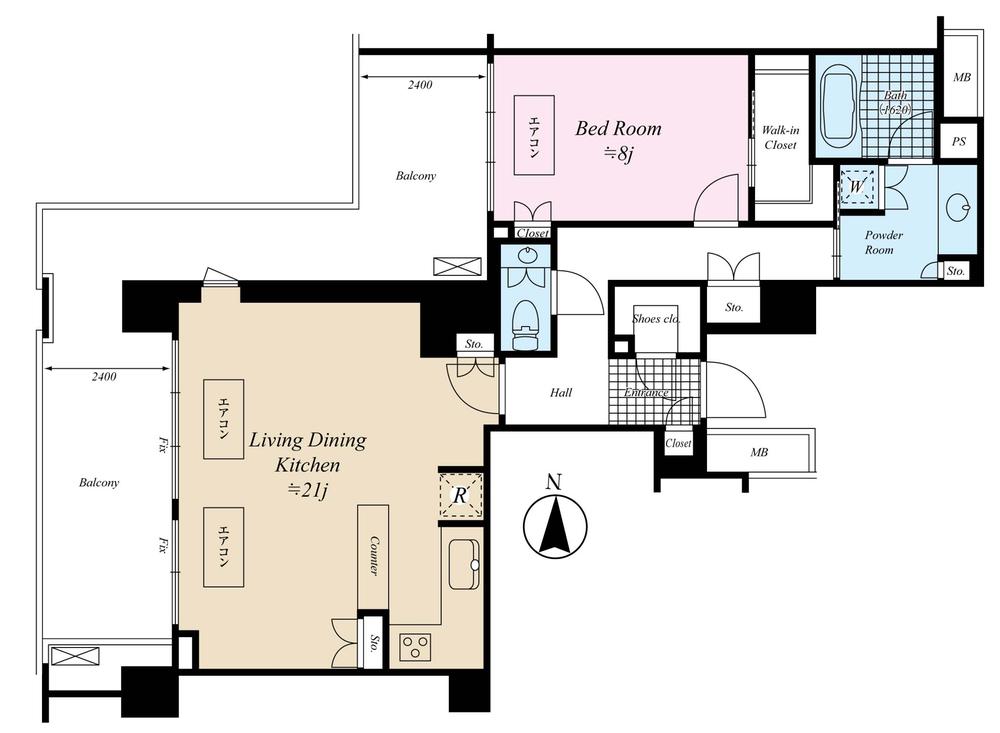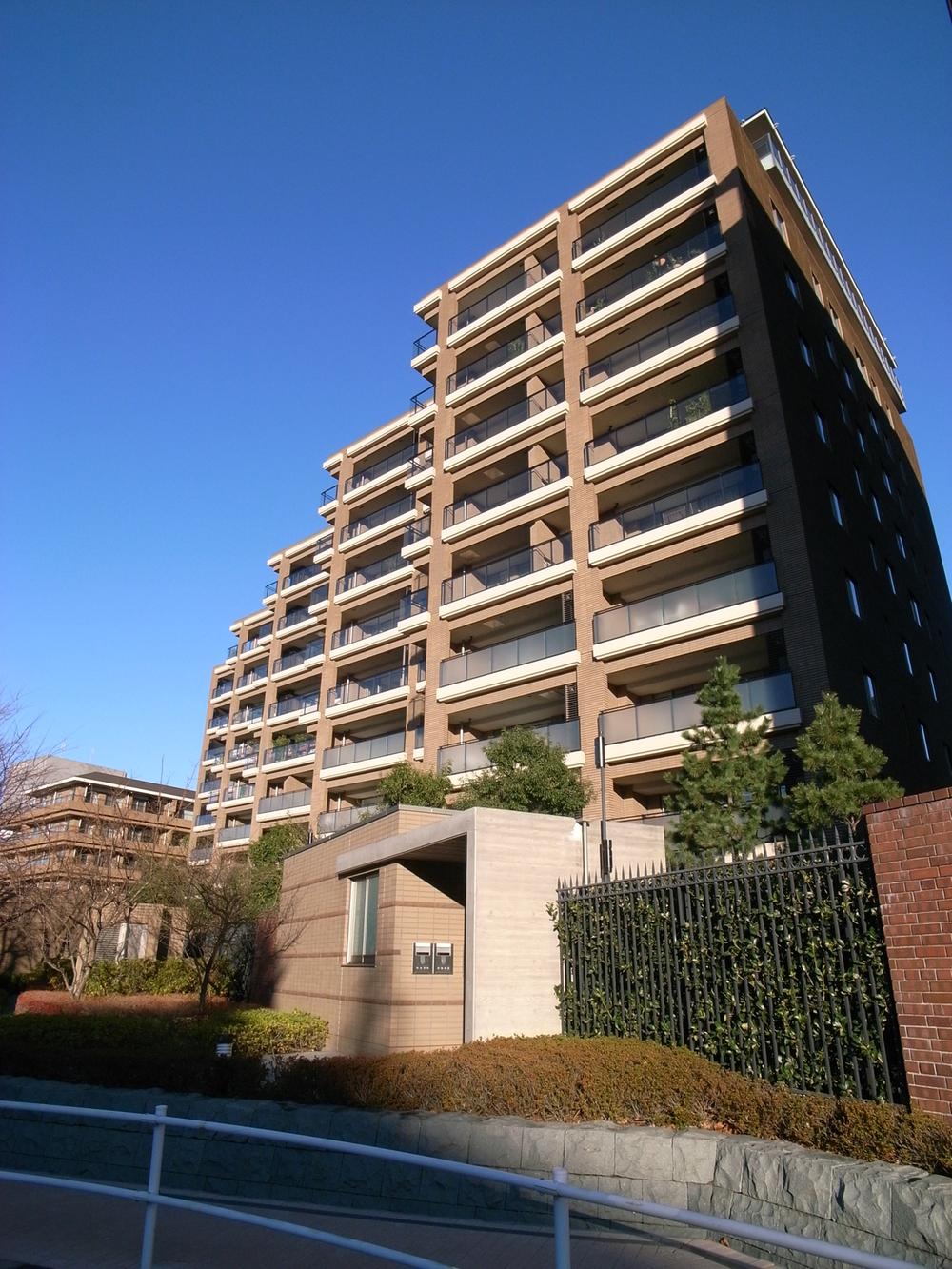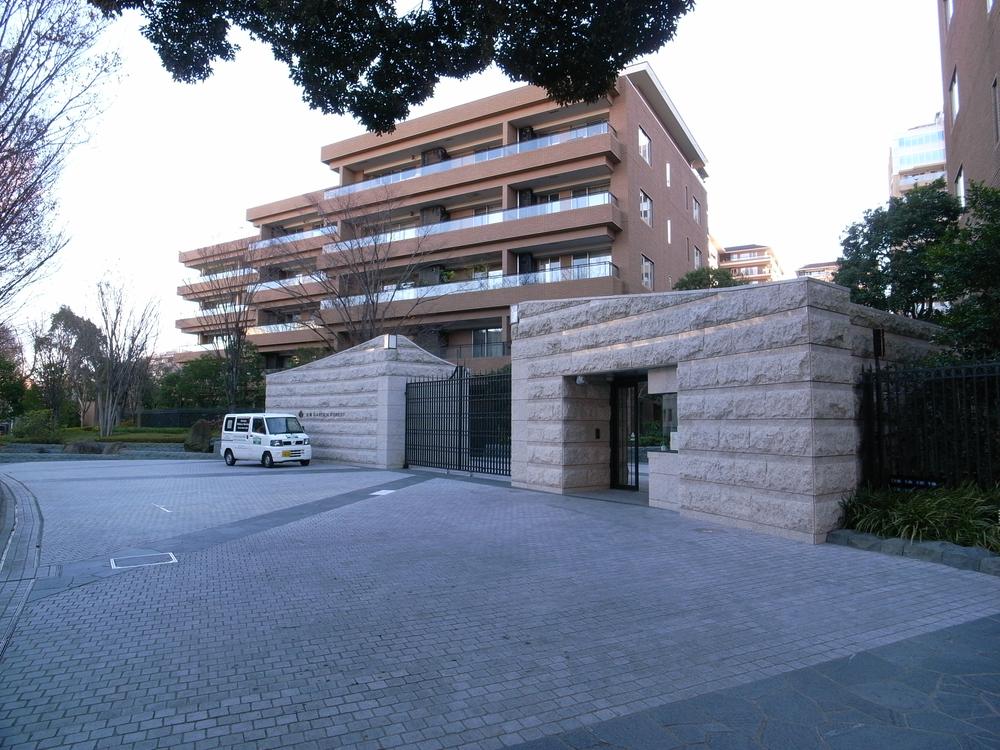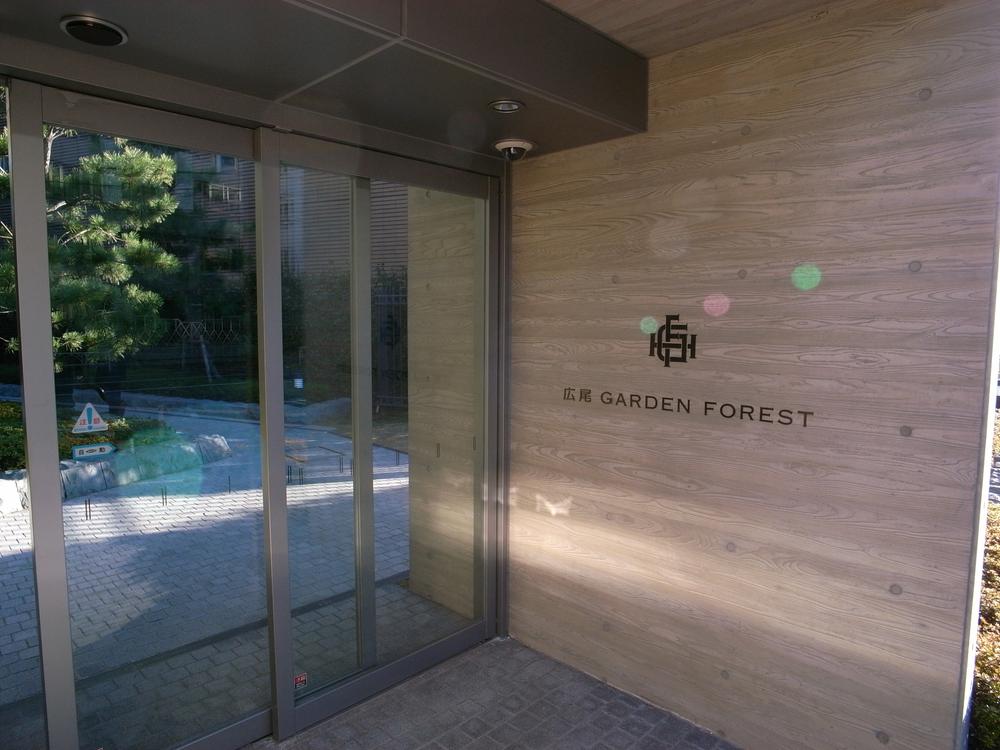|
|
Shibuya-ku, Tokyo
東京都渋谷区
|
|
Tokyo Metro Hibiya Line "Hiroo" walk 9 minutes
東京メトロ日比谷線「広尾」歩9分
|
Features pickup 特徴ピックアップ | | Corresponding to the flat-35S / LDK20 tatami mats or more / Fiscal year Available / System kitchen / Bathroom Dryer / Share facility enhancement / All room storage / A quiet residential area / 24 hours garbage disposal Allowed / Washbasin with shower / Security enhancement / Wide balcony / Barrier-free / Bathroom 1 tsubo or more / Elevator / Otobasu / High speed Internet correspondence / Warm water washing toilet seat / TV monitor interphone / All living room flooring / Walk-in closet / All room 6 tatami mats or more / Pets Negotiable / Maintained sidewalk / 24-hour manned management / Floor heating フラット35Sに対応 /LDK20畳以上 /年度内入居可 /システムキッチン /浴室乾燥機 /共有施設充実 /全居室収納 /閑静な住宅地 /24時間ゴミ出し可 /シャワー付洗面台 /セキュリティ充実 /ワイドバルコニー /バリアフリー /浴室1坪以上 /エレベーター /オートバス /高速ネット対応 /温水洗浄便座 /TVモニタ付インターホン /全居室フローリング /ウォークインクロゼット /全居室6畳以上 /ペット相談 /整備された歩道 /24時間有人管理 /床暖房 |
Property name 物件名 | | Hiroo Garden Forest 広尾ガーデンフォレスト |
Price 価格 | | 88 million yen 8800万円 |
Floor plan 間取り | | 1LDK + 2S (storeroom) 1LDK+2S(納戸) |
Units sold 販売戸数 | | 1 units 1戸 |
Total units 総戸数 | | 474 units 474戸 |
Occupied area 専有面積 | | 78.73 sq m (23.81 tsubo) (center line of wall) 78.73m2(23.81坪)(壁芯) |
Other area その他面積 | | Balcony area: 33.71 sq m バルコニー面積:33.71m2 |
Whereabouts floor / structures and stories 所在階/構造・階建 | | 6th floor / RC18 basement floor 2-story 6階/RC18階地下2階建 |
Completion date 完成時期(築年月) | | November 2008 2008年11月 |
Address 住所 | | Shibuya-ku, Tokyo Hiroo 4 東京都渋谷区広尾4 |
Traffic 交通 | | Tokyo Metro Hibiya Line "Hiroo" walk 9 minutes 東京メトロ日比谷線「広尾」歩9分
|
Person in charge 担当者より | | [Regarding this property.] November 2008 architecture Sale in lots / Mitsui Fudosan Residential, Mitsubishi Estate Co., Ltd. Construction / Kajima Corporation 24-hour management system of the peace of mind of manned management 【この物件について】平成20年11月建築 分譲/三井不動産レジデンシャル、三菱地所 施工/鹿島建設 24時間有人管理の安心の管理体制 |
Contact お問い合せ先 | | TEL: 0800-603-0233 [Toll free] mobile phone ・ Also available from PHS
Caller ID is not notified
Please contact the "saw SUUMO (Sumo)"
If it does not lead, If the real estate company TEL:0800-603-0233【通話料無料】携帯電話・PHSからもご利用いただけます
発信者番号は通知されません
「SUUMO(スーモ)を見た」と問い合わせください
つながらない方、不動産会社の方は
|
Administrative expense 管理費 | | 34,400 yen / Month (consignment (resident)) 3万4400円/月(委託(常駐)) |
Repair reserve 修繕積立金 | | 8660 yen / Month 8660円/月 |
Expenses 諸費用 | | Rent: 7910 yen / Month, Dismantling ready reserve: 1500 yen / Month, Rent: including in administrative expenses 地代:7910円/月、解体準備積立金:1500円/月、地代:管理費に含む |
Time residents 入居時期 | | February 2014 schedule 2014年2月予定 |
Whereabouts floor 所在階 | | 6th floor 6階 |
Direction 向き | | West 西 |
Structure-storey 構造・階建て | | RC18 basement floor 2-story RC18階地下2階建 |
Site of the right form 敷地の権利形態 | | General term leasehold interest (surface rights), 8 months leasehold period remains 49 years, Leasehold setting registration disabled, Rent revisions are determined by prior consultation, Revised after the rent is determined by prior consultation, Transfer of leasehold ・ Sublease Allowed (landowner consent, Notification requirements, Consent fee required) 一般定期借地権(地上権)、借地期間残存49年8ヶ月、借地権設定登記不可、賃料改定は事前協議により決定、改定後賃料は事前協議により決定、借地権の譲渡・転貸可(地主承諾、通知要、承諾料不要) |
Use district 用途地域 | | Two mid-high 2種中高 |
Parking lot 駐車場 | | Site (36,000 yen ~ 37,000 yen / Month) 敷地内(3万6000円 ~ 3万7000円/月) |
Company profile 会社概要 | | <Mediation> Minister of Land, Infrastructure and Transport (8) No. 003,394 (one company) Real Estate Association (Corporation) metropolitan area real estate Fair Trade Council member Taisei the back Real Estate Sales Co., Ltd. Ebisu office Yubinbango150-0022 Shibuya-ku, Tokyo Ebisuminami 1-1-1 Humax Ebisu building 8F <仲介>国土交通大臣(8)第003394号(一社)不動産協会会員 (公社)首都圏不動産公正取引協議会加盟大成有楽不動産販売(株)恵比寿営業所〒150-0022 東京都渋谷区恵比寿南1-1-1 ヒューマックス恵比寿ビル8F |
Construction 施工 | | Kajima Corporation (Corporation) 鹿島建設(株) |
