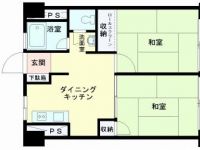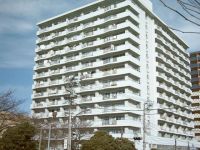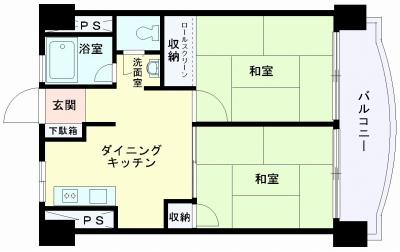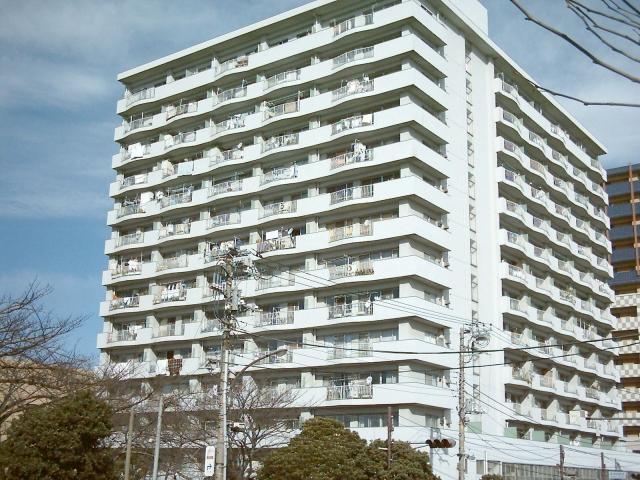|
|
Shinagawa-ku, Tokyo
東京都品川区
|
|
Keikyu main line "Sameshu" walk 5 minutes
京急本線「鮫洲」歩5分
|
|
Immediate Available, 2 along the line more accessible, Flat to the station, Southeast direction, Elevator, Pets Negotiable
即入居可、2沿線以上利用可、駅まで平坦、東南向き、エレベーター、ペット相談
|
|
◆ Management system good ◆ December 2008: drainage pipe replaceable construction (kitchen), May 2009: drainage pipe running construction (bathroom ・ toilet), May 2010: Bicycle renovation ◆ Pet breeding Allowed (with breeding bylaws: dog ・ Cat up to two animals) ◆ Life Information «Sameshu sports park about 350m, Konami Sports Club about 600m, Willa Oi about 800m»
◆管理体制良好◆平成20年12月:排水管取換え工事(キッチン)、平成21年5月:排水管ランニング工事(浴室・トイレ)、平成22年5月:駐輪場改修工事◆ペット飼育可(飼育細則あり:犬・猫2匹まで)◆生活インフォメーション≪鮫洲運動公園約350m、コナミスポーツクラブ約600m、ウィラ大井約800m≫
|
Features pickup 特徴ピックアップ | | Immediate Available / 2 along the line more accessible / Flat to the station / Southeast direction / Elevator / Pets Negotiable 即入居可 /2沿線以上利用可 /駅まで平坦 /東南向き /エレベーター /ペット相談 |
Property name 物件名 | | Claire Maison Shinagawa クレールメゾン品川 |
Price 価格 | | 13.8 million yen 1380万円 |
Floor plan 間取り | | 2DK 2DK |
Units sold 販売戸数 | | 1 units 1戸 |
Total units 総戸数 | | 127 units 127戸 |
Occupied area 専有面積 | | 41.25 sq m (center line of wall) 41.25m2(壁芯) |
Other area その他面積 | | Balcony area: 6.32 sq m バルコニー面積:6.32m2 |
Whereabouts floor / structures and stories 所在階/構造・階建 | | 7th floor / SRC14 story 7階/SRC14階建 |
Completion date 完成時期(築年月) | | May 1975 1975年5月 |
Address 住所 | | Shinagawa-ku, Tokyo Higashioi 1 東京都品川区東大井1 |
Traffic 交通 | | Keikyu main line "Sameshu" walk 5 minutes
Rinkai "Shinagawa Seaside" walk 10 minutes 京急本線「鮫洲」歩5分
りんかい線「品川シーサイド」歩10分
|
Related links 関連リンク | | [Related Sites of this company] 【この会社の関連サイト】 |
Person in charge 担当者より | | Person in charge of real-estate and building Kawase Yoshitsune Age: 20 Daigyokai Experience: 3 years 担当者宅建河瀬 義経年齢:20代業界経験:3年 |
Contact お問い合せ先 | | TEL: 0800-603-0359 [Toll free] mobile phone ・ Also available from PHS
Caller ID is not notified
Please contact the "saw SUUMO (Sumo)"
If it does not lead, If the real estate company TEL:0800-603-0359【通話料無料】携帯電話・PHSからもご利用いただけます
発信者番号は通知されません
「SUUMO(スーモ)を見た」と問い合わせください
つながらない方、不動産会社の方は
|
Administrative expense 管理費 | | 7800 yen / Month (consignment (commuting)) 7800円/月(委託(通勤)) |
Repair reserve 修繕積立金 | | 5300 yen / Month 5300円/月 |
Time residents 入居時期 | | Immediate available 即入居可 |
Whereabouts floor 所在階 | | 7th floor 7階 |
Direction 向き | | Southeast 南東 |
Overview and notices その他概要・特記事項 | | Contact: Kawase Yoshitsune 担当者:河瀬 義経 |
Structure-storey 構造・階建て | | SRC14 story SRC14階建 |
Site of the right form 敷地の権利形態 | | Ownership 所有権 |
Use district 用途地域 | | Semi-industrial 準工業 |
Company profile 会社概要 | | <Mediation> Minister of Land, Infrastructure and Transport (9) No. 003115 No. Okuraya Housing Corporation Gotanda office 141-0031, Shinagawa-ku, Tokyo Nishigotanda 2-19-3 Gotanda Dai-ichi Life Building 7th floor <仲介>国土交通大臣(9)第003115号オークラヤ住宅(株)五反田営業所〒141-0031 東京都品川区西五反田2-19-3 五反田第一生命ビルディング7階 |
Construction 施工 | | Dainihondoboku (Ltd.) 大日本土木(株) |



