Used Apartments » Kanto » Tokyo » Shinagawa
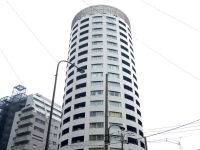 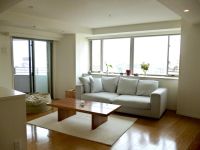
| | Shinagawa-ku, Tokyo 東京都品川区 |
| JR Yamanote Line "Osaki" walk 4 minutes JR山手線「大崎」歩4分 |
| 4 convenience of line 3 Station use, 14th floor per favorable view, LDK18 tatami mats or more, 24-hour manned management, Security enhancement, 2LDK also floor plan can be changed (additional cost is cost) 4路線3駅利用の利便性、14階につき眺望良好、LDK18畳以上、24時間有人管理、セキュリティ充実、2LDKにも間取り変更可能(別途費用がかかります) |
| 2 along the line more accessible, Good view, LDK18 tatami mats or more, 24-hour manned management, Security enhancement, Pets Negotiable, Year Available, It is close to the city, System kitchen, Bathroom Dryer, Flat to the station, 24 hours garbage disposal Allowed, 2 or more sides balcony, Double-glazing, Bicycle-parking space, Elevator, Otobasu, Warm water washing toilet seat, TV monitor interphone, All living room flooring, IH cooking heater, Walk-in closet, All-electric, BS ・ CS ・ CATV, Flat terrain, Floor heating, Delivery Box 2沿線以上利用可、眺望良好、LDK18畳以上、24時間有人管理、セキュリティ充実、ペット相談、年内入居可、市街地が近い、システムキッチン、浴室乾燥機、駅まで平坦、24時間ゴミ出し可、2面以上バルコニー、複層ガラス、駐輪場、エレベーター、オートバス、温水洗浄便座、TVモニタ付インターホン、全居室フローリング、IHクッキングヒーター、ウォークインクロゼット、オール電化、BS・CS・CATV、平坦地、床暖房、宅配ボックス |
Features pickup 特徴ピックアップ | | Year Available / 2 along the line more accessible / LDK18 tatami mats or more / Super close / It is close to the city / System kitchen / Bathroom Dryer / Flat to the station / 24 hours garbage disposal Allowed / Face-to-face kitchen / Security enhancement / 2 or more sides balcony / Double-glazing / Bicycle-parking space / Elevator / Otobasu / Warm water washing toilet seat / TV monitor interphone / All living room flooring / Good view / IH cooking heater / Dish washing dryer / Walk-in closet / water filter / All-electric / Pets Negotiable / BS ・ CS ・ CATV / Flat terrain / 24-hour manned management / Floor heating / Delivery Box 年内入居可 /2沿線以上利用可 /LDK18畳以上 /スーパーが近い /市街地が近い /システムキッチン /浴室乾燥機 /駅まで平坦 /24時間ゴミ出し可 /対面式キッチン /セキュリティ充実 /2面以上バルコニー /複層ガラス /駐輪場 /エレベーター /オートバス /温水洗浄便座 /TVモニタ付インターホン /全居室フローリング /眺望良好 /IHクッキングヒーター /食器洗乾燥機 /ウォークインクロゼット /浄水器 /オール電化 /ペット相談 /BS・CS・CATV /平坦地 /24時間有人管理 /床暖房 /宅配ボックス | Property name 物件名 | | Park House O ・ Tower パークハウスオー・タワー | Price 価格 | | 55,500,000 yen 5550万円 | Floor plan 間取り | | 1LDK 1LDK | Units sold 販売戸数 | | 1 units 1戸 | Total units 総戸数 | | 153 units 153戸 | Occupied area 専有面積 | | 71.17 sq m (21.52 tsubo) (center line of wall) 71.17m2(21.52坪)(壁芯) | Other area その他面積 | | Balcony area: 14.56 sq m バルコニー面積:14.56m2 | Whereabouts floor / structures and stories 所在階/構造・階建 | | 14th floor / RC20 floors 1 underground story 14階/RC20階地下1階建 | Completion date 完成時期(築年月) | | January 2006 2006年1月 | Address 住所 | | Osaki, Shinagawa-ku, Tokyo 3 東京都品川区大崎3 | Traffic 交通 | | JR Yamanote Line "Osaki" walk 4 minutes
Tokyu Ikegami Line "Osaki Hirokoji" walk 2 minutes JR山手線「大崎」歩4分
東急池上線「大崎広小路」歩2分
| Related links 関連リンク | | [Related Sites of this company] 【この会社の関連サイト】 | Person in charge 担当者より | | Person in charge of real-estate and building FP Suzuki Miwako Konan ・ Oi-cho ・ We are in charge of the Keihin Electric Express Railway line. I think and say your sale of real estate whether your anxiety it is often, Please contact us with any matters. 担当者宅建FP鈴木 美和子港南・大井町・京浜急行線の担当をしております。不動産のご売却というとご不安なことが多いかと思いますが、どんな些細なことでもご相談下さい。 | Contact お問い合せ先 | | TEL: 0800-603-0697 [Toll free] mobile phone ・ Also available from PHS
Caller ID is not notified
Please contact the "saw SUUMO (Sumo)"
If it does not lead, If the real estate company TEL:0800-603-0697【通話料無料】携帯電話・PHSからもご利用いただけます
発信者番号は通知されません
「SUUMO(スーモ)を見た」と問い合わせください
つながらない方、不動産会社の方は
| Administrative expense 管理費 | | 15,400 yen / Month (consignment (commuting)) 1万5400円/月(委託(通勤)) | Repair reserve 修繕積立金 | | 11,400 yen / Month 1万1400円/月 | Expenses 諸費用 | | Town council fee: 100 yen / Month, Internet flat rate: 1344 yen / Month, CATV flat rate: 263 yen / Month 町会費:100円/月、インターネット定額料金:1344円/月、CATV定額料金:263円/月 | Time residents 入居時期 | | Consultation 相談 | Whereabouts floor 所在階 | | 14th floor 14階 | Direction 向き | | North 北 | Overview and notices その他概要・特記事項 | | Contact: Suzuki Miwako 担当者:鈴木 美和子 | Structure-storey 構造・階建て | | RC20 floors 1 underground story RC20階地下1階建 | Site of the right form 敷地の権利形態 | | Ownership 所有権 | Use district 用途地域 | | Commerce, One dwelling 商業、1種住居 | Parking lot 駐車場 | | Site (30,000 yen ~ 37,000 yen / Month) 敷地内(3万円 ~ 3万7000円/月) | Company profile 会社概要 | | <Mediation> Minister of Land, Infrastructure and Transport (3) No. 006,019 (one company) Property distribution management Association (Corporation) metropolitan area real estate Fair Trade Council member Mitsubishi Estate House net Co., Ltd. Gotanda office Yubinbango141-0022 Shinagawa-ku, Tokyo Higashi Gotanda 5-25-16 7th floor <仲介>国土交通大臣(3)第006019号(一社)不動産流通経営協会会員 (公社)首都圏不動産公正取引協議会加盟三菱地所ハウスネット(株)五反田営業所〒141-0022 東京都品川区東五反田5-25-16 7階 | Construction 施工 | | Toa Corporation (Corporation) 東亜建設工業(株) |
Local appearance photo現地外観写真 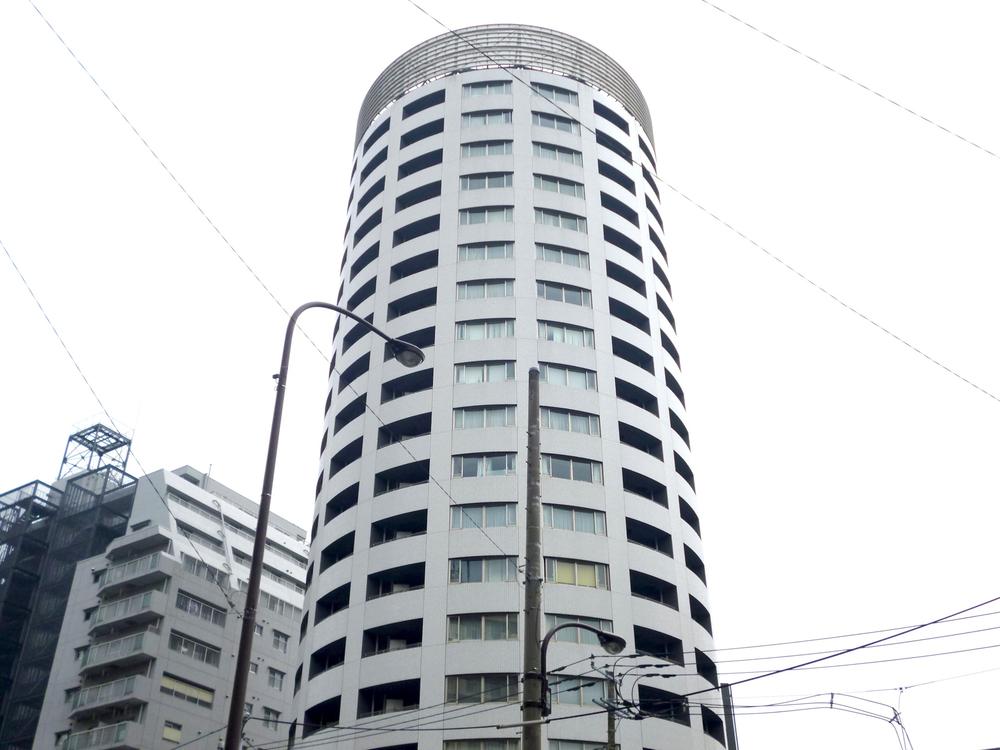 Local (June 2012) shooting
現地(2012年6月)撮影
Livingリビング 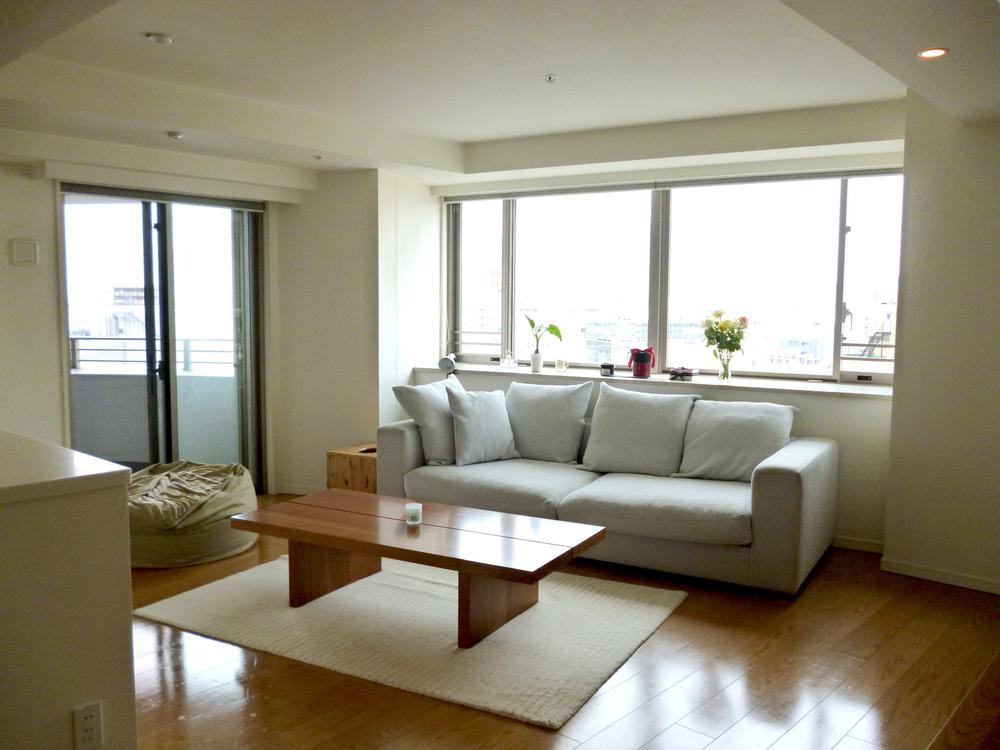 Indoor (June 2012) shooting
室内(2012年6月)撮影
Kitchenキッチン 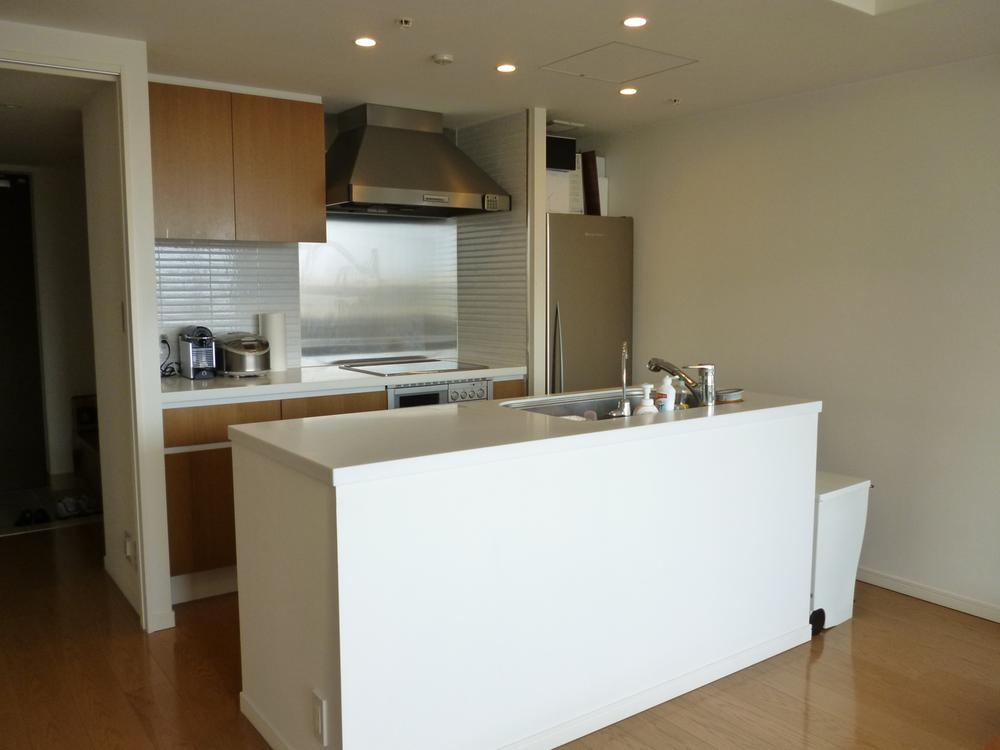 Local (June 2012) shooting
現地(2012年6月)撮影
Floor plan間取り図 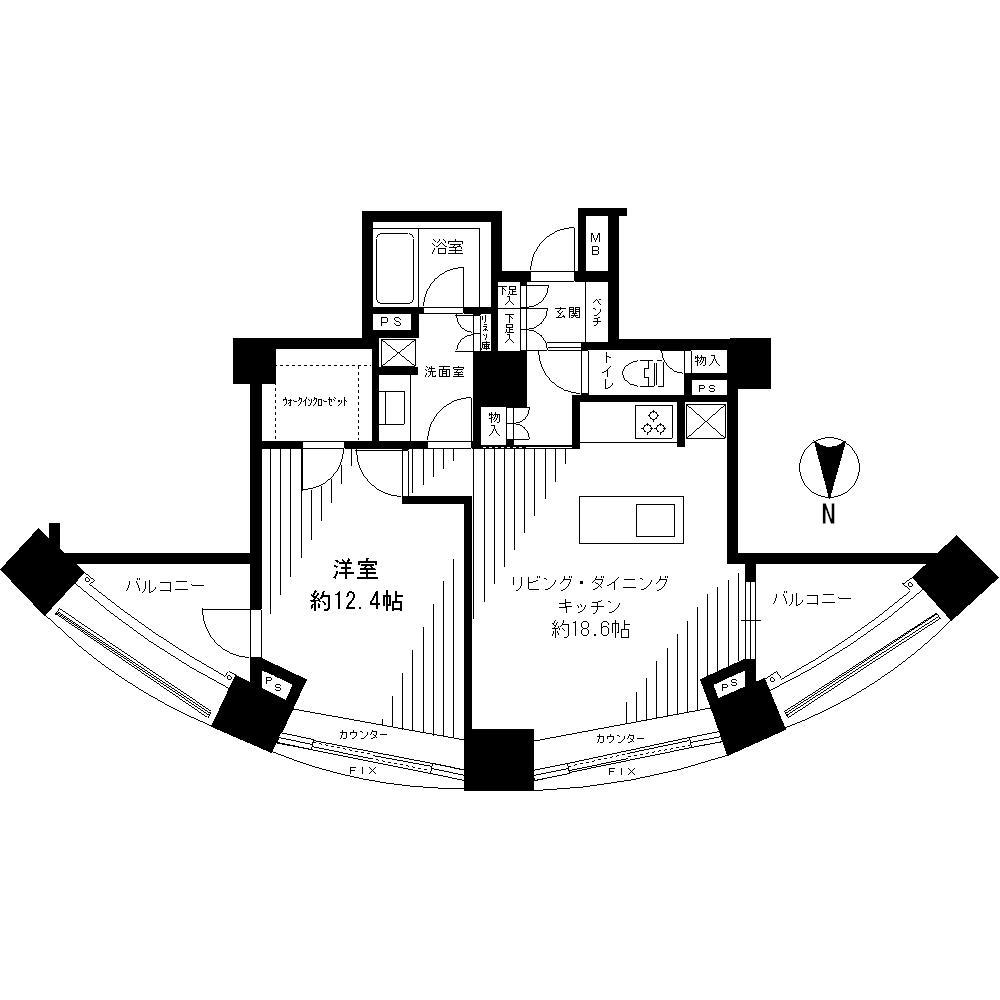 1LDK, Price 55,500,000 yen, Occupied area 71.17 sq m , Balcony area 14.56 sq m
1LDK、価格5550万円、専有面積71.17m2、バルコニー面積14.56m2
View photos from the dwelling unit住戸からの眺望写真 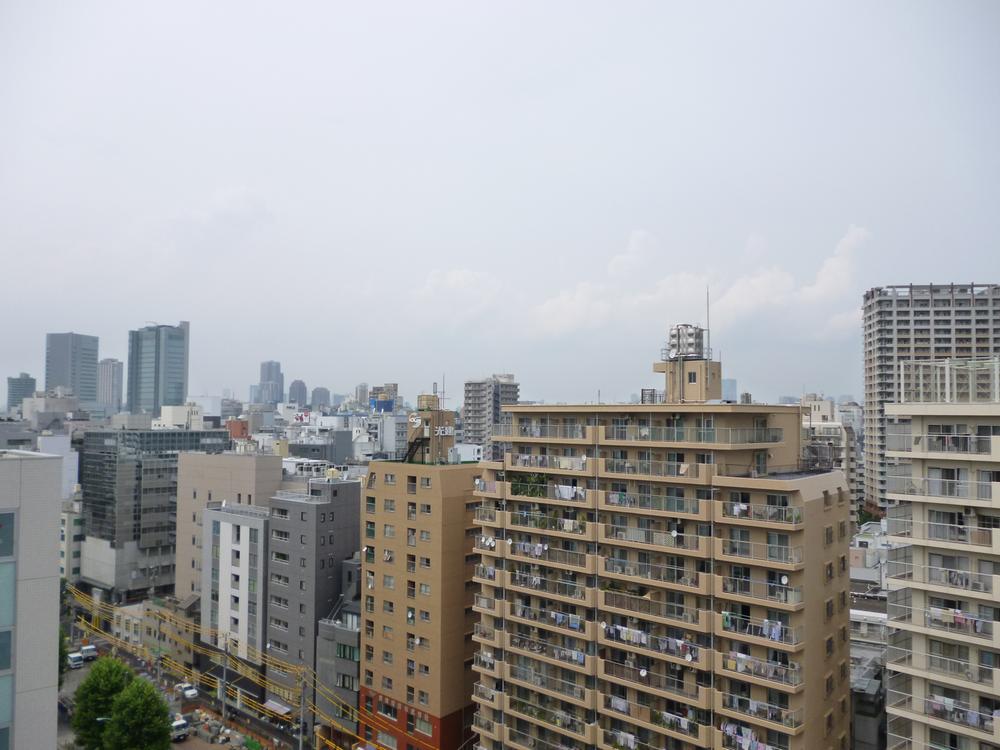 Indoor (June 2012) shooting
室内(2012年6月)撮影
Floor plan間取り図 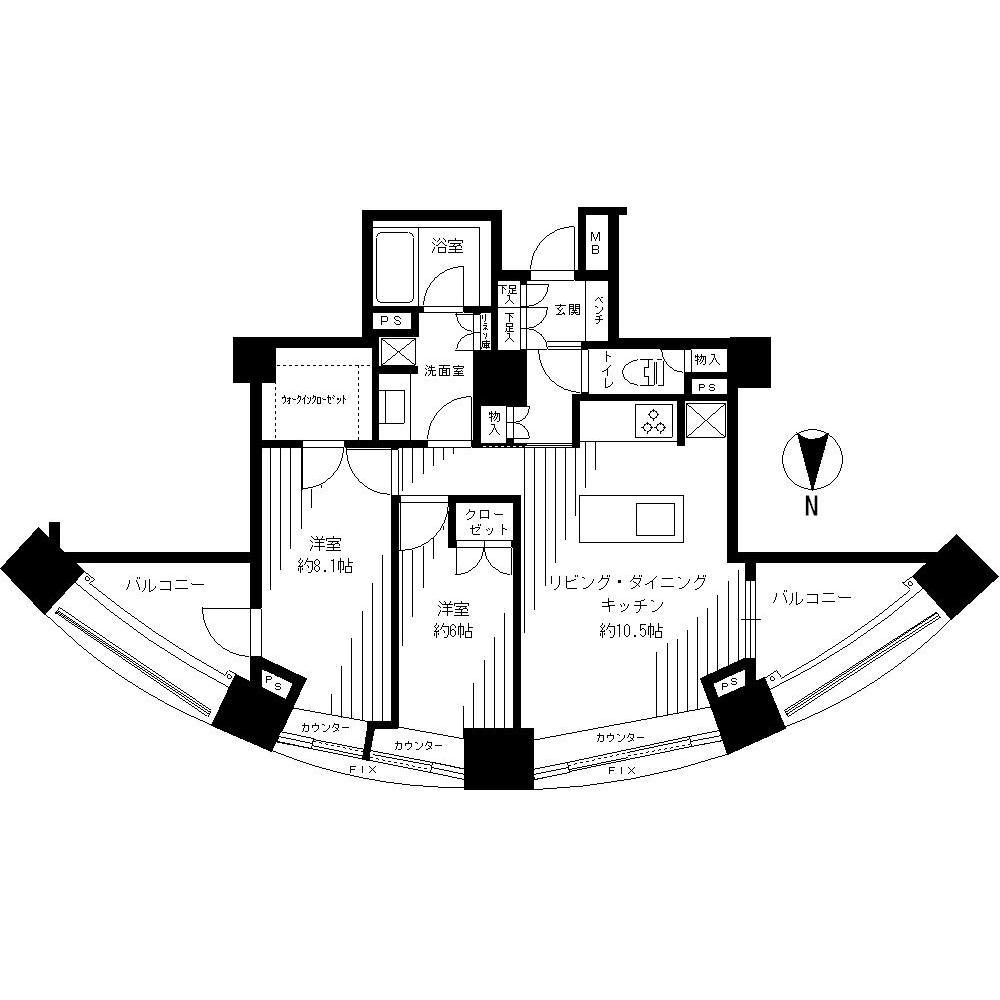 1LDK, Price 55,500,000 yen, Occupied area 71.17 sq m , Balcony area 14.56 reform model plan from sq m 1LDK to 2LDK (renovation cost will be the buyer Mr. burden)
1LDK、価格5550万円、専有面積71.17m2、バルコニー面積14.56m2 1LDKから2LDKへのリフォームモデルプラン(リフォーム費用は買主様負担になります)
Location
|







