Used Apartments » Kanto » Tokyo » Shinagawa
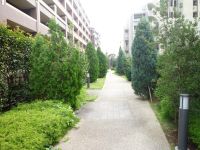 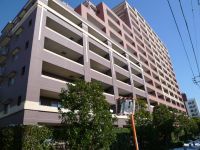
| | Shinagawa-ku, Tokyo 東京都品川区 |
| JR Keihin Tohoku Line "Oimachi" walk 8 minutes JR京浜東北線「大井町」歩8分 |
| Located on Hirobumi Ito public villa site, Large-scale apartment of the total number of units 294 units. Heisei Built 16 years, 93 square meters of ultra-clear 3LDK. Because there is a key to our company, You can see immediately. 伊藤博文公別邸跡地に建つ、総戸数294戸の大規模マンション。平成16年築、93平米超ゆとりの3LDK。弊社に鍵がございますので、すぐにご覧いただけます。 |
| ◇ 93 square meters of ultra-clear 3LDK (also can be changed to 4LDK, Separately paid) ◇ JR Keihin Tohoku Line an 8-minute walk from the "Oi-cho" station ◇ site area 10000 square meters more than, 24-hour manned management of lush environment ◇ peace of mind (night watchman) ◇ convenient front service ◇ facing south, The private with large terrace ◇ LD of 37.84 sq m floor heating equipped ◇ double floor ・ With double ceiling ◇ bathroom ventilation dryer full Otobasu ◇93平米超ゆとりの3LDK(4LDKにも変更可能、別途有償)◇JR京浜東北線「大井町」駅から徒歩8分◇敷地面積10000平米超、緑溢れる環境◇安心の24時間有人管理(夜間は警備員)◇便利なフロントサービス◇南向き、37.84m2の専用大型テラス付き◇LDには床暖房完備◇二重床・二重天井◇浴室換気乾燥機付フルオートバス |
Features pickup 特徴ピックアップ | | Construction housing performance with evaluation / Design house performance with evaluation / Seismic fit / Immediate Available / 2 along the line more accessible / LDK20 tatami mats or more / Super close / It is close to the city / Facing south / System kitchen / Bathroom Dryer / Corner dwelling unit / Yang per good / Share facility enhancement / All room storage / Flat to the station / A quiet residential area / Around traffic fewer / Japanese-style room / Garden more than 10 square meters / Face-to-face kitchen / Security enhancement / Barrier-free / Bathroom 1 tsubo or more / South balcony / Elevator / Otobasu / Warm water washing toilet seat / TV monitor interphone / Urban neighborhood / Ventilation good / Dish washing dryer / Pets Negotiable / Maintained sidewalk / Flat terrain / 24-hour manned management / Floor heating / Delivery Box / terrace 建設住宅性能評価付 /設計住宅性能評価付 /耐震適合 /即入居可 /2沿線以上利用可 /LDK20畳以上 /スーパーが近い /市街地が近い /南向き /システムキッチン /浴室乾燥機 /角住戸 /陽当り良好 /共有施設充実 /全居室収納 /駅まで平坦 /閑静な住宅地 /周辺交通量少なめ /和室 /庭10坪以上 /対面式キッチン /セキュリティ充実 /バリアフリー /浴室1坪以上 /南面バルコニー /エレベーター /オートバス /温水洗浄便座 /TVモニタ付インターホン /都市近郊 /通風良好 /食器洗乾燥機 /ペット相談 /整備された歩道 /平坦地 /24時間有人管理 /床暖房 /宅配ボックス /テラス | Event information イベント情報 | | Per current vacancy, You can have any preview in the date and time of your choice. Please feel free to contact us. 現在空室につき、ご希望の日時でご内覧ができます。お気軽にお問合せください。 | Property name 物件名 | | Gentry House Shinagawa-Oi ジェントリーハウス品川大井 | Price 価格 | | 64,800,000 yen 6480万円 | Floor plan 間取り | | 3LDK 3LDK | Units sold 販売戸数 | | 1 units 1戸 | Total units 総戸数 | | 294 units 294戸 | Occupied area 専有面積 | | 93.01 sq m (28.13 tsubo) (center line of wall) 93.01m2(28.13坪)(壁芯) | Other area その他面積 | | Balcony area: 17.6 sq m , Terrace: 37.84 sq m (use fee 800 yen / Month) バルコニー面積:17.6m2、テラス:37.84m2(使用料800円/月) | Whereabouts floor / structures and stories 所在階/構造・階建 | | 1st floor / RC15 story 1階/RC15階建 | Completion date 完成時期(築年月) | | August 2004 2004年8月 | Address 住所 | | Shinagawa-ku, Tokyo Oi 3-18-15 東京都品川区大井3-18-15 | Traffic 交通 | | JR Keihin Tohoku Line "Oimachi" walk 8 minutes
JR Yokosuka Line "Nishi Oi" walk 13 minutes Keikyu main line "Tachiaigawa" walk 14 minutes JR京浜東北線「大井町」歩8分
JR横須賀線「西大井」歩13分京急本線「立会川」歩14分
| Related links 関連リンク | | [Related Sites of this company] 【この会社の関連サイト】 | Person in charge 担当者より | | Person in charge of real-estate and building FP Ikeda Hiroyuki Age: 30 Daigyokai Experience: 8 years up to now let me though a lot of our customers, I was allowed a lot of study. As it enjoys a "thank you" from some customers a lot of the future, We will do our cordial. 担当者宅建FP池田 裕之年齢:30代業界経験:8年これまでたくさんのお客様とかかわらせて頂き、色んな勉強をさせて頂きました。これからもお客様からたくさんの「ありがとう」を頂ける様、誠心誠意尽くして行きます。 | Contact お問い合せ先 | | TEL: 0800-603-8183 [Toll free] mobile phone ・ Also available from PHS
Caller ID is not notified
Please contact the "saw SUUMO (Sumo)"
If it does not lead, If the real estate company TEL:0800-603-8183【通話料無料】携帯電話・PHSからもご利用いただけます
発信者番号は通知されません
「SUUMO(スーモ)を見た」と問い合わせください
つながらない方、不動産会社の方は
| Administrative expense 管理費 | | 13,300 yen / Month (consignment (commuting)) 1万3300円/月(委託(通勤)) | Repair reserve 修繕積立金 | | 6980 yen / Month 6980円/月 | Expenses 諸費用 | | Town council fee: 100 yen / Month, Internet flat rate: 315 yen / Month, CATV flat rate: 525 yen / Month, Terrace fee: 800 yen / Month 町会費:100円/月、インターネット定額料金:315円/月、CATV定額料金:525円/月、テラス使用料:800円/月 | Time residents 入居時期 | | Immediate available 即入居可 | Whereabouts floor 所在階 | | 1st floor 1階 | Direction 向き | | South 南 | Overview and notices その他概要・特記事項 | | Contact: Ikeda Hiroyuki 担当者:池田 裕之 | Structure-storey 構造・階建て | | RC15 story RC15階建 | Site of the right form 敷地の権利形態 | | Ownership 所有権 | Use district 用途地域 | | One middle and high, Residential 1種中高、近隣商業 | Parking lot 駐車場 | | Site (23,000 yen / Month) 敷地内(2万3000円/月) | Company profile 会社概要 | | <Mediation> Minister of Land, Infrastructure and Transport (2) the first 007,535 No. Nice Co., Ltd. Nice residence of Information Center Smile Cafe Omori Yubinbango143-0023 Ota-ku, Tokyo Sanno 2-5-8 Sanno MOOK1 floor first floor <仲介>国土交通大臣(2)第007535号ナイス(株)ナイス住まいの情報館住まいるCafe大森〒143-0023 東京都大田区山王2-5-8 山王MOOK1階1階 | Construction 施工 | | (Ltd.) Fujita (株)フジタ |
Local appearance photo現地外観写真 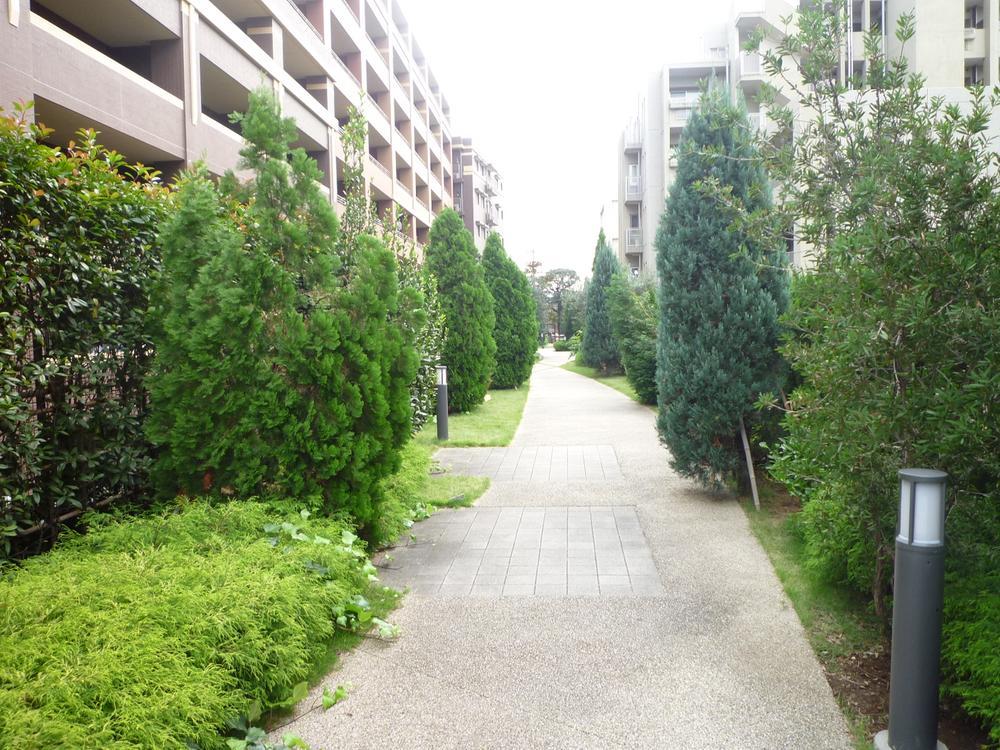 Local (January 2013) Shooting
現地(2013年1月)撮影
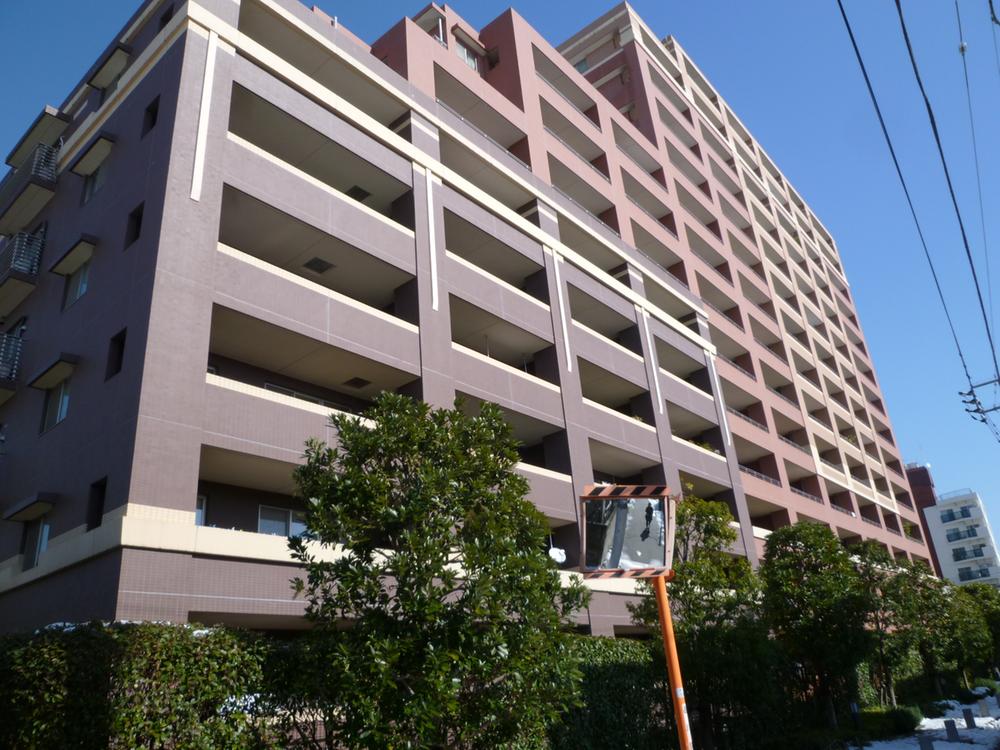 Local (January 2013) Shooting
現地(2013年1月)撮影
Other common areasその他共用部 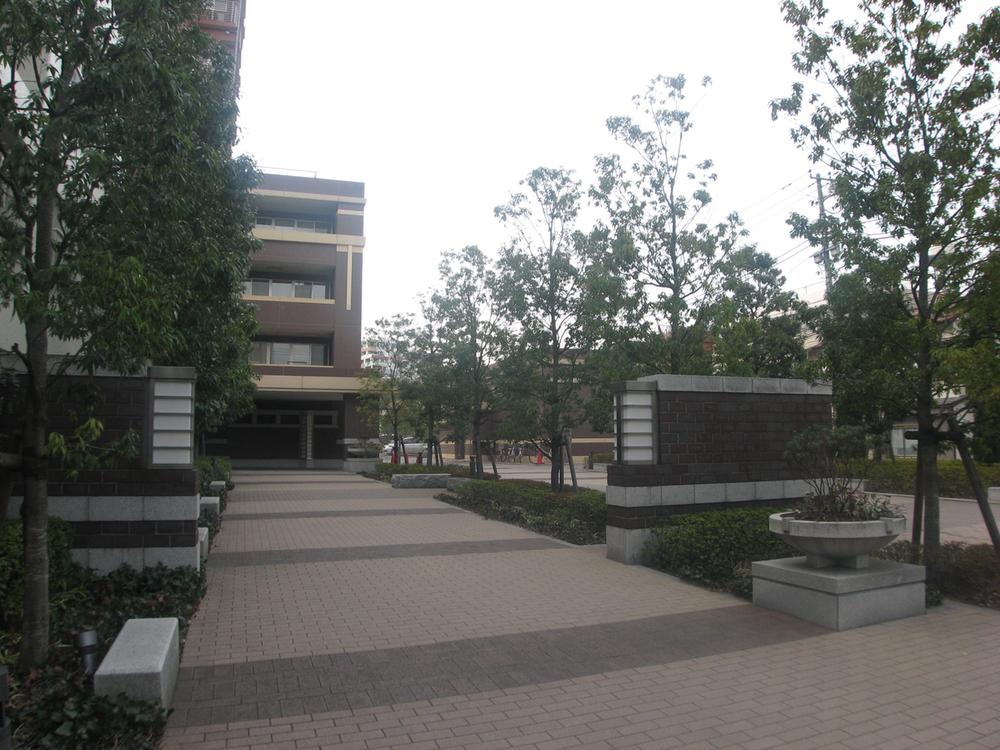 Common areas Local (January 2013) Shooting
共用部
現地(2013年1月)撮影
Floor plan間取り図 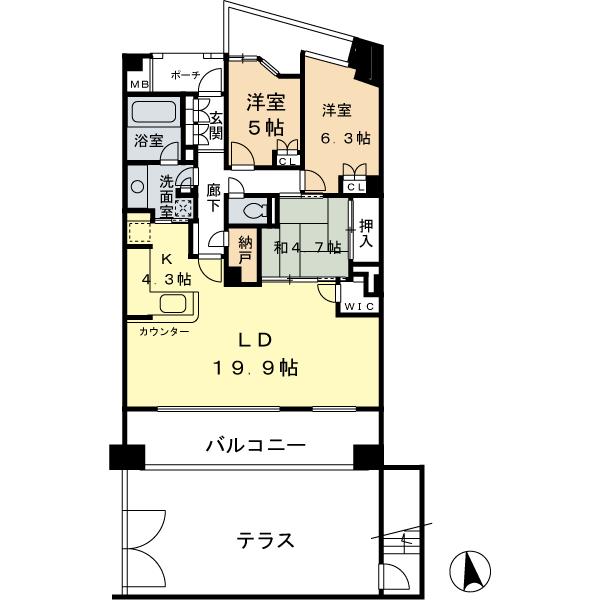 3LDK, Price 64,800,000 yen, Occupied area 93.01 sq m , Balcony area 17.6 sq m
3LDK、価格6480万円、専有面積93.01m2、バルコニー面積17.6m2
Local appearance photo現地外観写真 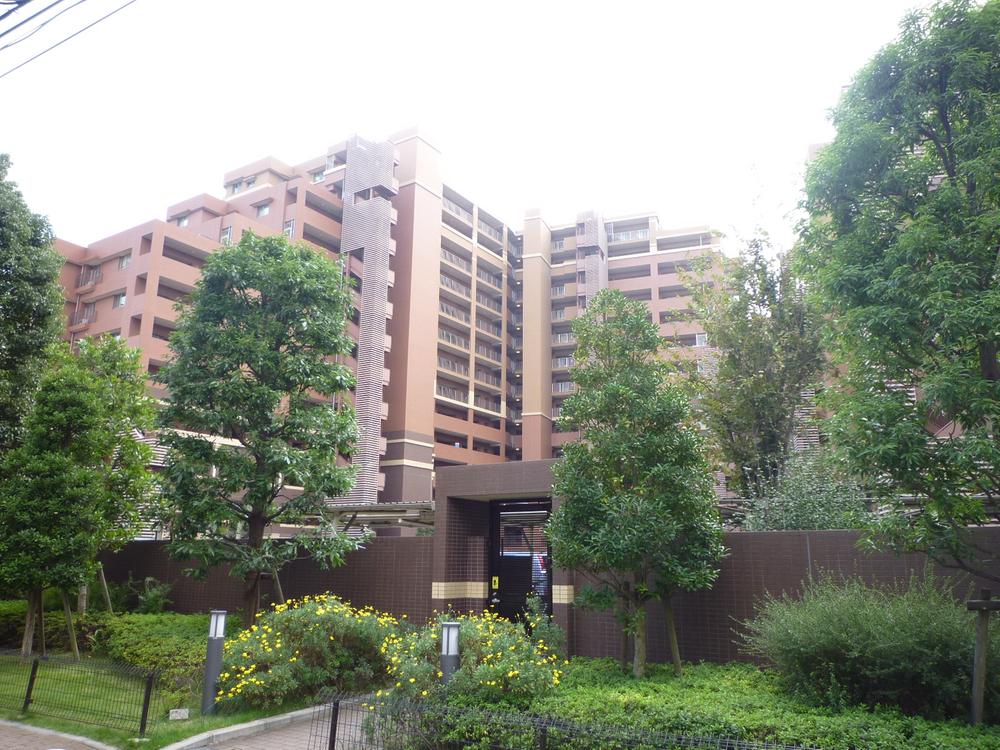 Local (January 2013) Shooting
現地(2013年1月)撮影
Livingリビング 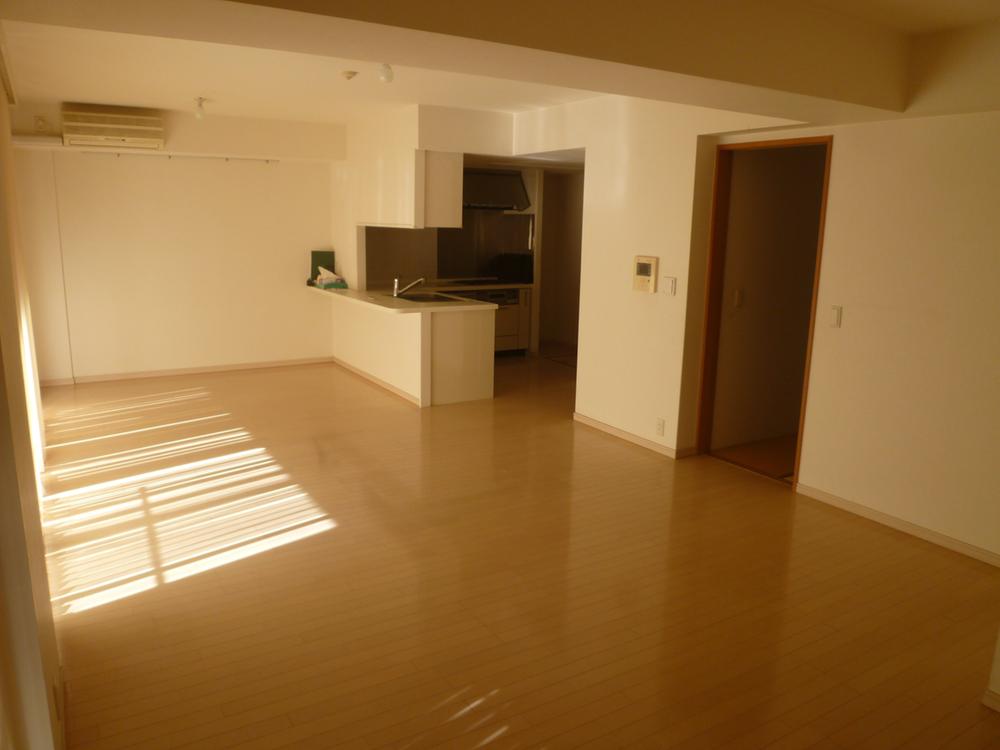 Local (January 2013) Shooting
現地(2013年1月)撮影
Bathroom浴室 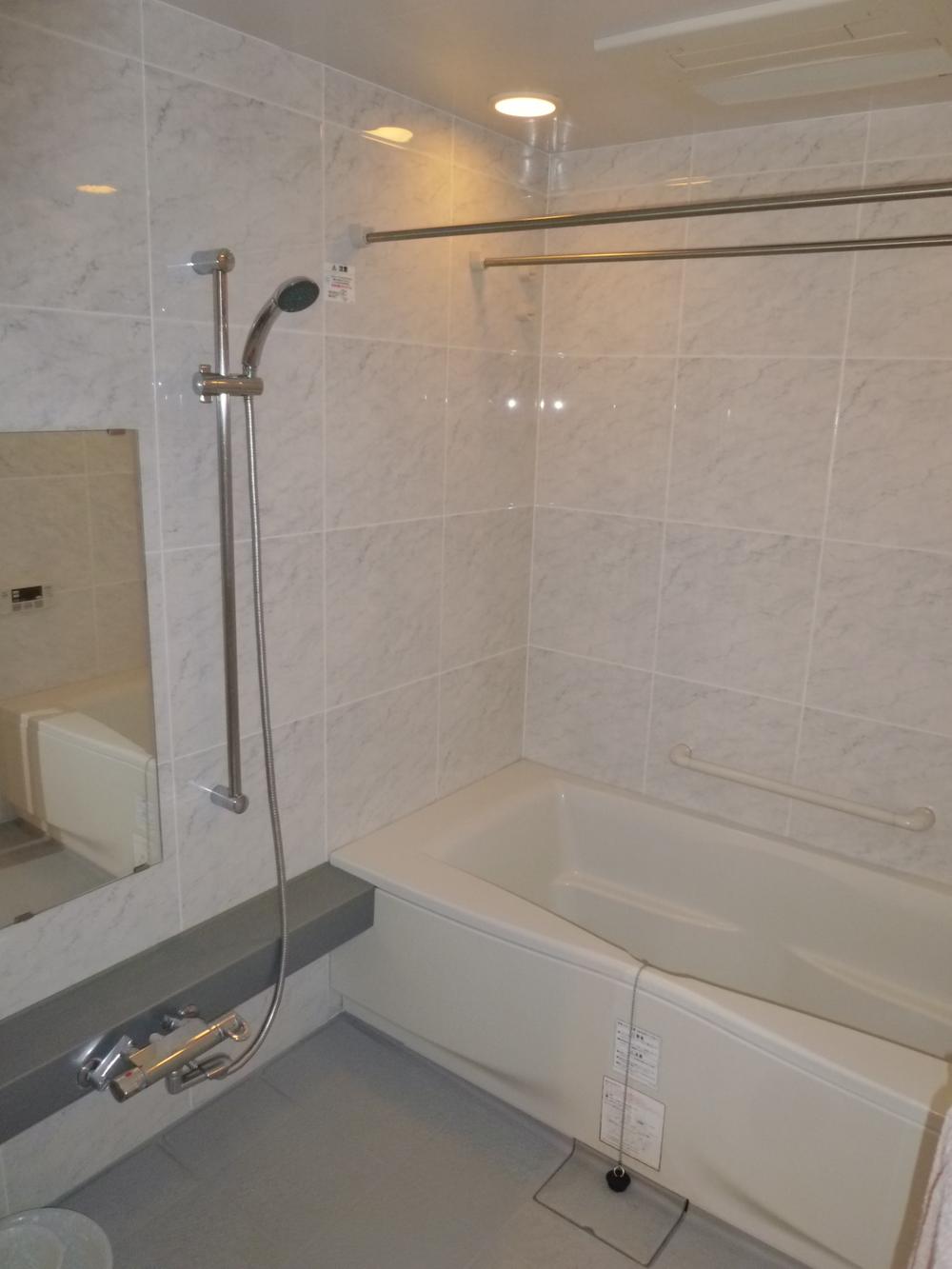 Local (January 2013) Shooting
現地(2013年1月)撮影
Kitchenキッチン 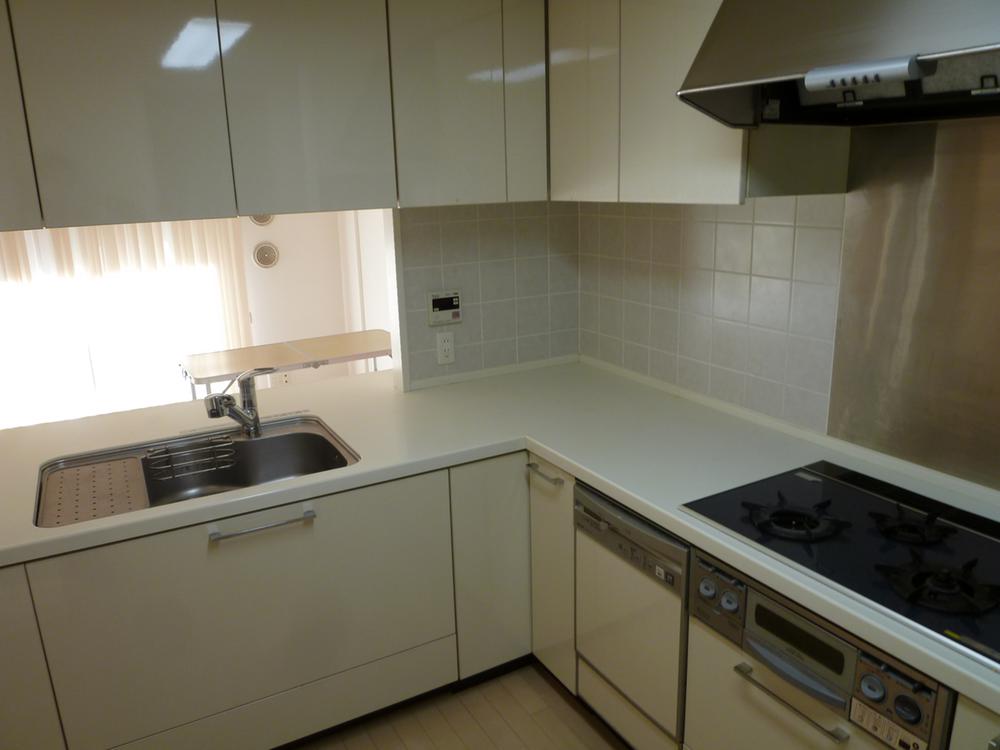 Local (January 2013) Shooting
現地(2013年1月)撮影
Entranceエントランス 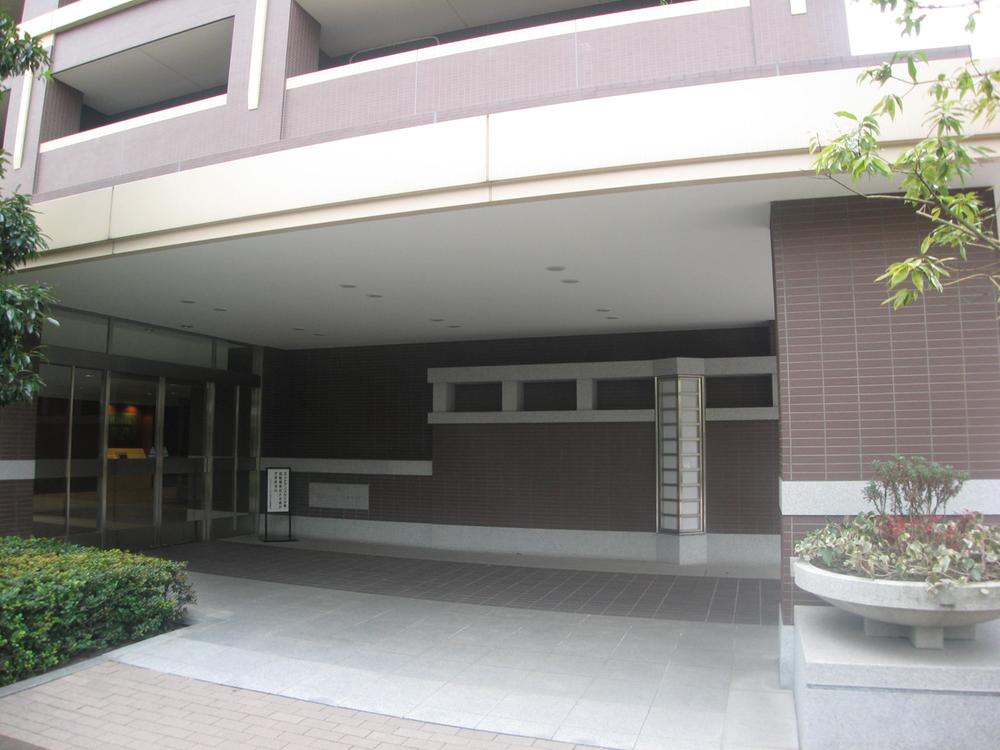 Common areas
共用部
Lobbyロビー 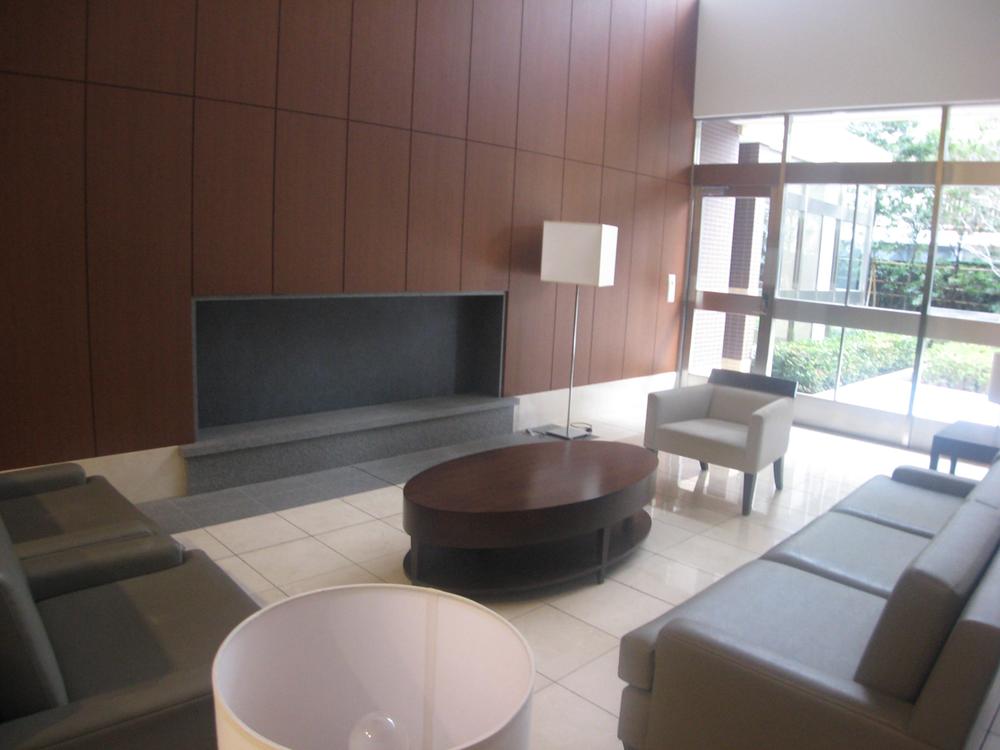 Common areas
共用部
Other common areasその他共用部 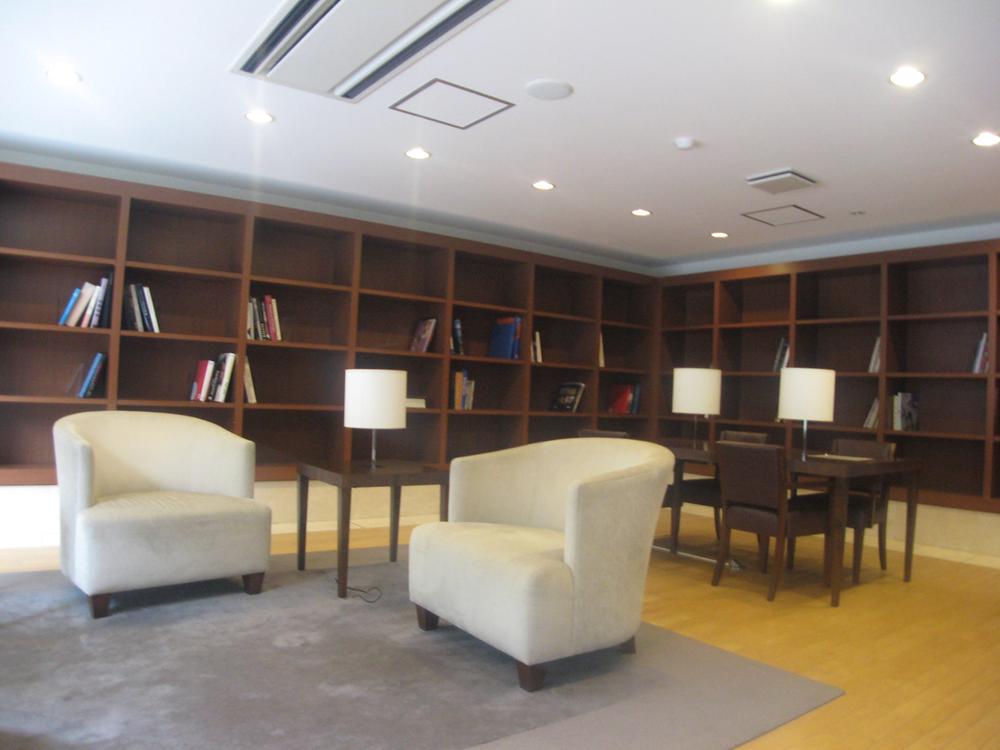 Common areas Library
共用部 ライブラリー
Supermarketスーパー 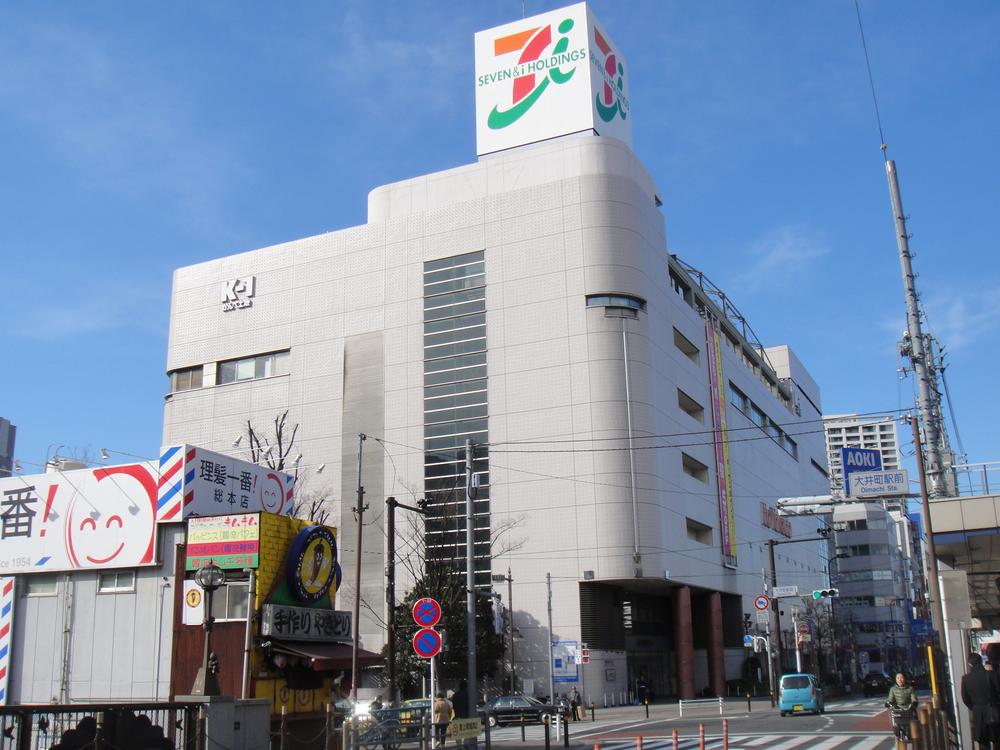 Ito-Yokado 755m until Oimachi shop
イトーヨーカドー大井町店まで755m
Other introspectionその他内観 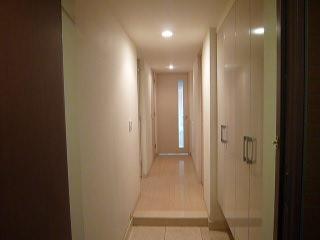 Indoor (January 2013) Shooting
室内(2013年1月)撮影
Local appearance photo現地外観写真 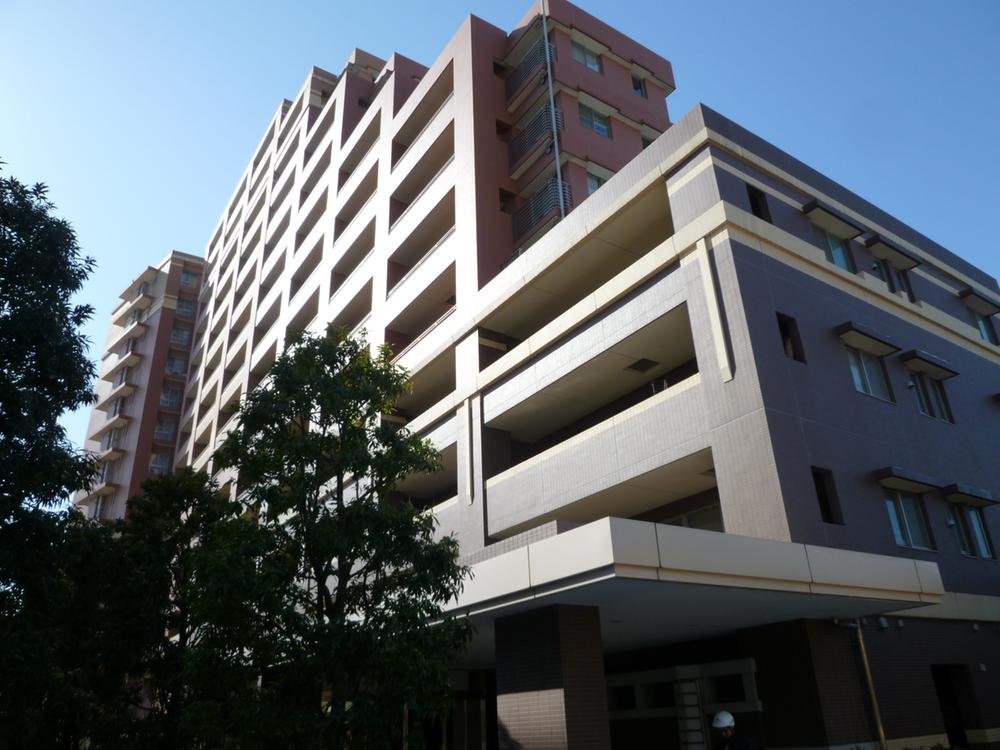 Local (January 2013) Shooting
現地(2013年1月)撮影
Livingリビング 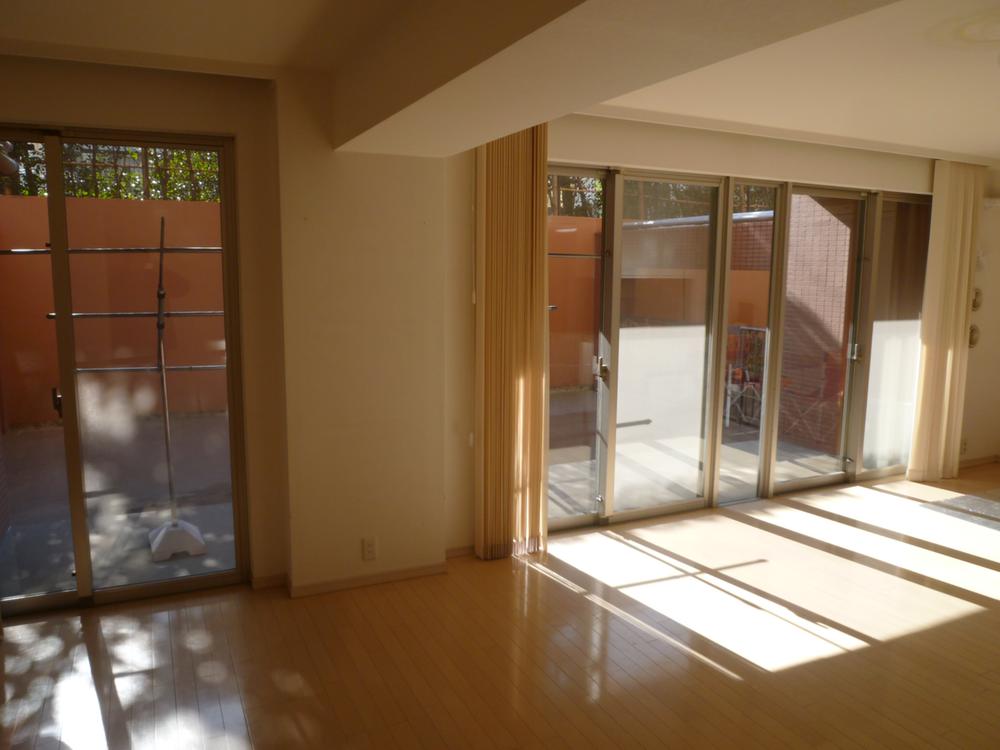 Indoor (January 2013) Shooting
室内(2013年1月)撮影
Wash basin, toilet洗面台・洗面所 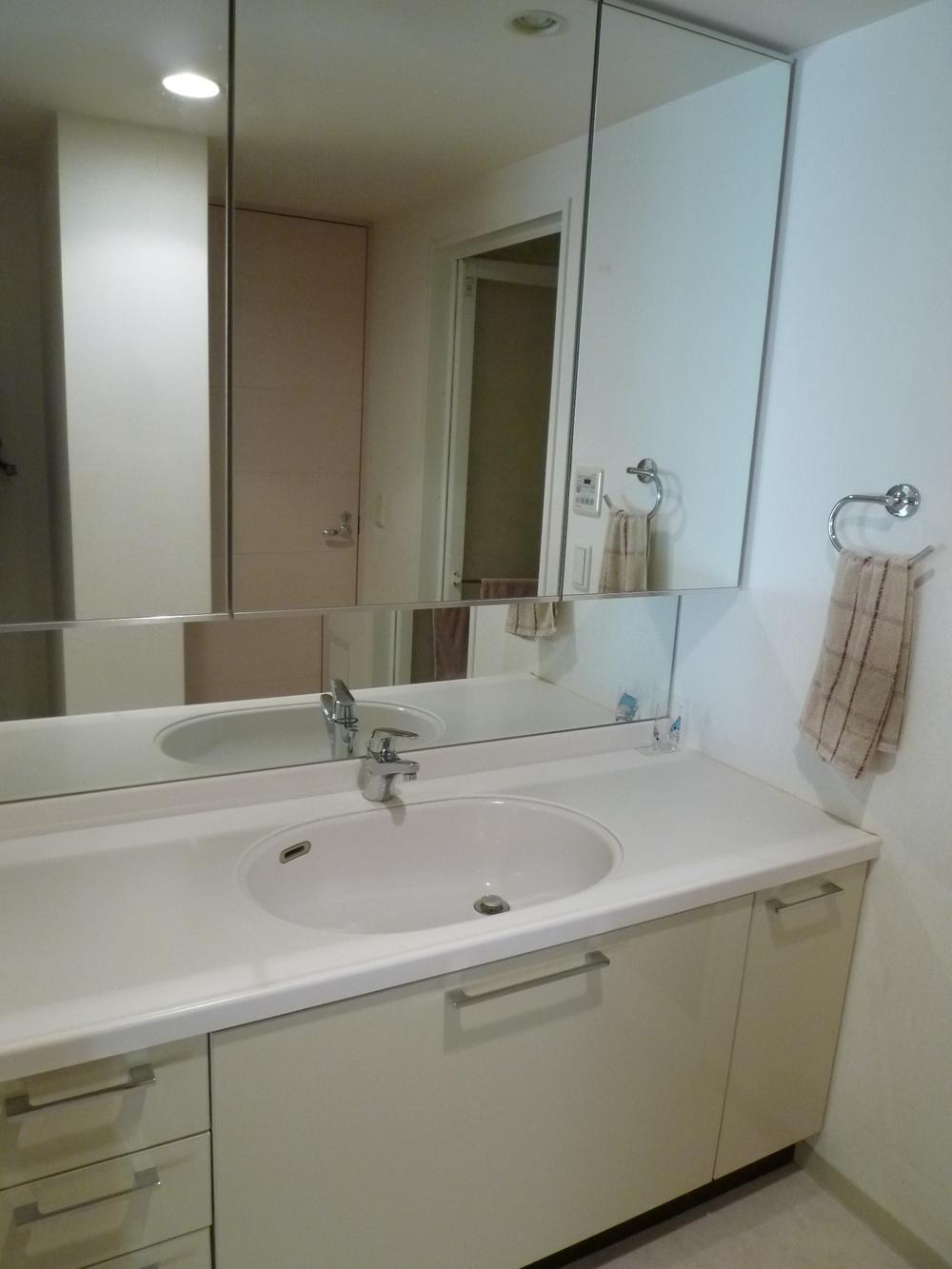 Local (January 2013) Shooting
現地(2013年1月)撮影
Lobbyロビー 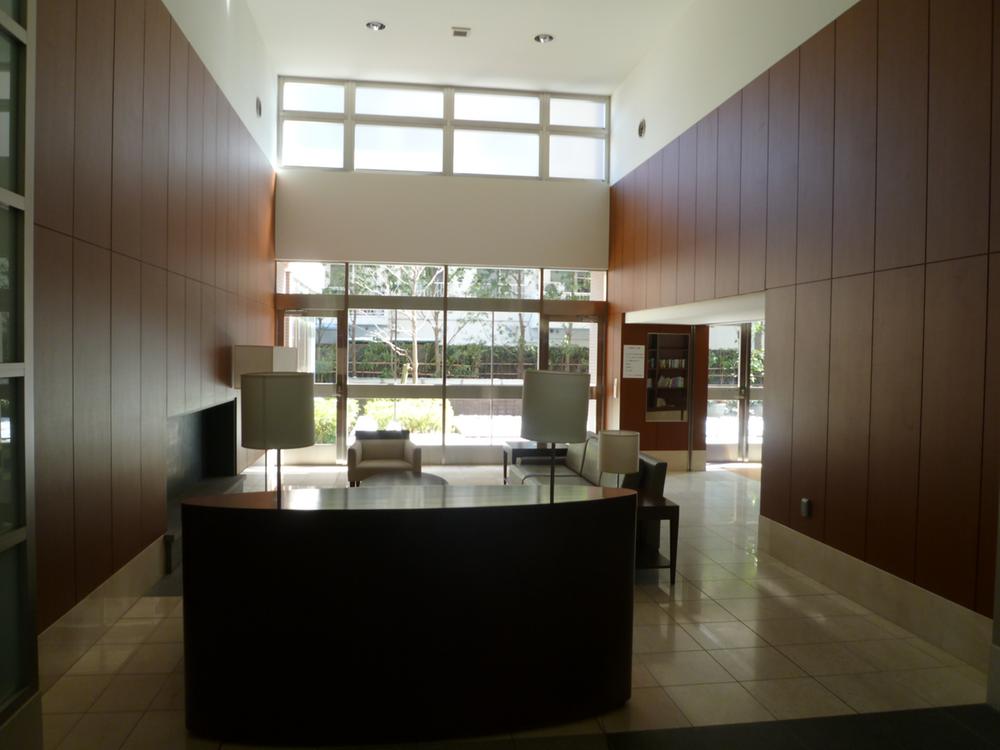 Common areas
共用部
Local appearance photo現地外観写真 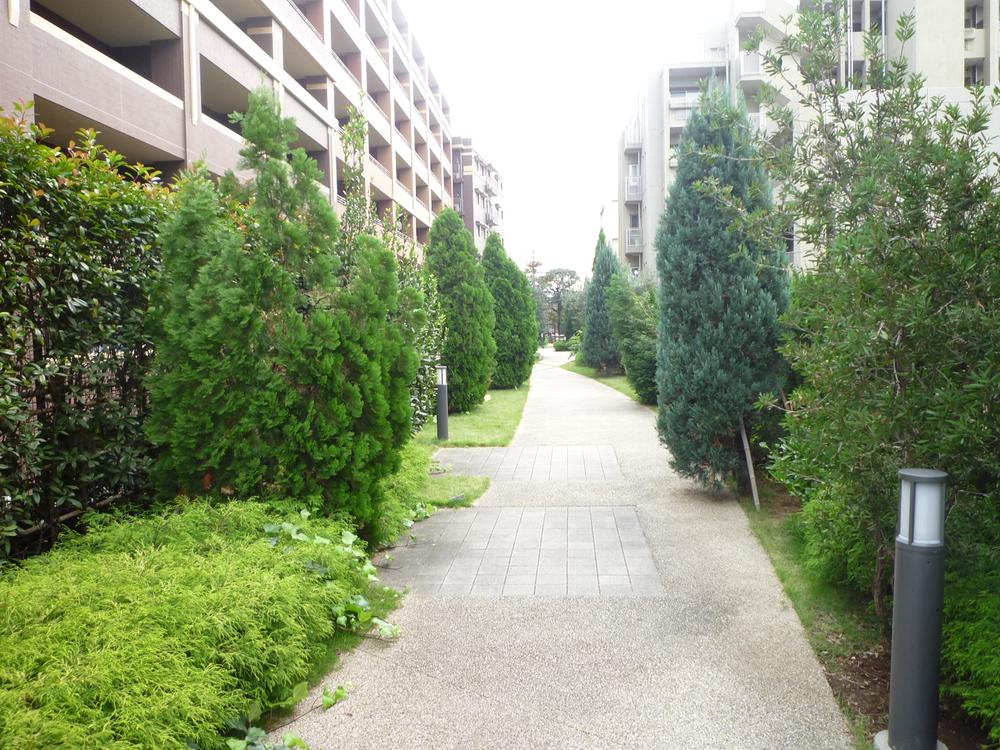 Local (January 2013) Shooting
現地(2013年1月)撮影
Location
|



















