Used Apartments » Kanto » Tokyo » Shinagawa
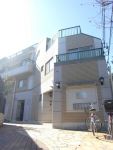 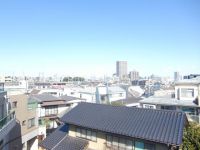
| | Shinagawa-ku, Tokyo 東京都品川区 |
| JR Yokosuka Line "Nishi Oi" walk 8 minutes JR横須賀線「西大井」歩8分 |
| Southwestward! Per yang, Good view! Footprint 100.46 sq m ! Roof roof garden 28.48 sq m with! Sunny day overlooks Mount Fuji! ! Since it is a vacancy, You can feel free to visit. 南西向き!陽当たり、眺望良好!専有面積100.46m2!屋上ルーフガーデン28.48m2付!晴れた日は富士山が望めます!!空室ですので、お気軽にご見学頂けます。 |
| ■ Roof Garden (28.48 sq m) is free of charge ■ It is the room very clean your. ■ Wall construction method (beam without, Excellent earthquake resistance) ■ With hot water floor heating ■ The exclusive right to use with parking (2000 yen / Month) ■ Pet breeding Allowed ■ Private garden 9.63 sq m (free of charge) ■ Administrative expenses is 1700 yen cheaper plan than April. ■ルーフガーデン(28.48m2)は無償■室内大変綺麗にお使いです。■壁式工法(梁が無く、耐震性に優れる)■温水式床暖房付き■専用使用権付駐車場(2000円/月)■ペット飼育可■専用庭9.63m2(無償)■管理費が4月より1700円安くなる予定です。 |
Features pickup 特徴ピックアップ | | Corresponding to the flat-35S / 2 along the line more accessible / See the mountain / Super close / System kitchen / Bathroom Dryer / Yang per good / All room storage / Flat to the station / A quiet residential area / Around traffic fewer / top floor ・ No upper floor / Washbasin with shower / Toilet 2 places / 2 or more sides balcony / Otobasu / High speed Internet correspondence / Warm water washing toilet seat / The window in the bathroom / Ventilation good / All living room flooring / Good view / Southwestward / Walk-in closet / All room 6 tatami mats or more / Pets Negotiable / BS ・ CS ・ CATV / Located on a hill / Maintained sidewalk / Fireworks viewing / roof balcony / Flat terrain / Floor heating / Delivery Box / Private garden フラット35Sに対応 /2沿線以上利用可 /山が見える /スーパーが近い /システムキッチン /浴室乾燥機 /陽当り良好 /全居室収納 /駅まで平坦 /閑静な住宅地 /周辺交通量少なめ /最上階・上階なし /シャワー付洗面台 /トイレ2ヶ所 /2面以上バルコニー /オートバス /高速ネット対応 /温水洗浄便座 /浴室に窓 /通風良好 /全居室フローリング /眺望良好 /南西向き /ウォークインクロゼット /全居室6畳以上 /ペット相談 /BS・CS・CATV /高台に立地 /整備された歩道 /花火大会鑑賞 /ルーフバルコニー /平坦地 /床暖房 /宅配ボックス /専用庭 | Event information イベント情報 | | Open Room (Please be sure to ask in advance) schedule / Every Saturday, Sunday and public holidays time / 13:00 ~ 17:00 オープンルーム(事前に必ずお問い合わせください)日程/毎週土日祝時間/13:00 ~ 17:00 | Property name 物件名 | | Excel dialog Nishi Oi Garden エクセルダイア西大井ガーデン | Price 価格 | | 50,900,000 yen 5090万円 | Floor plan 間取り | | 3DK + S (storeroom) 3DK+S(納戸) | Units sold 販売戸数 | | 1 units 1戸 | Total units 総戸数 | | 6 units 6戸 | Occupied area 専有面積 | | 100.46 sq m (30.38 tsubo) (center line of wall) 100.46m2(30.38坪)(壁芯) | Other area その他面積 | | Balcony area: 3.96 sq m , Roof balcony: 28.48 sq m (use fee Mu), Private garden: 9.63 sq m (use fee Mu) バルコニー面積:3.96m2、ルーフバルコニー:28.48m2(使用料無)、専用庭:9.63m2(使用料無) | Whereabouts floor / structures and stories 所在階/構造・階建 | | 1st floor / RC3 story 1階/RC3階建 | Completion date 完成時期(築年月) | | September 2003 2003年9月 | Address 住所 | | Shinagawa-ku, Tokyo Nishi Oi 4 東京都品川区西大井4 | Traffic 交通 | | JR Yokosuka Line "Nishi Oi" walk 8 minutes JR Keihin Tohoku Line "Omori" walk 15 minutes
Toei Asakusa Line "Magome" walk 13 minutes JR横須賀線「西大井」歩8分JR京浜東北線「大森」歩15分
都営浅草線「馬込」歩13分
| Related links 関連リンク | | [Related Sites of this company] 【この会社の関連サイト】 | Person in charge 担当者より | | Responsible Shataku TateIzumi RyoTatsukiro Age: 20 Daigyokai experience: two years on the day will be announced. "I want to look at some collectively Property" "I want to find a property to the other", etc., To suit the needs of our customers we will introduce. Reservation until 0120-941-021 担当者宅建泉了樹郎年齢:20代業界経験:2年当日のご案内させていただきます。「いくつかまとめて物件をみたい」「他にも物件を探して欲しい」など、お客様のご要望に合わせてご紹介させていただきます。ご予約は0120-941-021まで | Contact お問い合せ先 | | TEL: 0800-603-8108 [Toll free] mobile phone ・ Also available from PHS
Caller ID is not notified
Please contact the "saw SUUMO (Sumo)"
If it does not lead, If the real estate company TEL:0800-603-8108【通話料無料】携帯電話・PHSからもご利用いただけます
発信者番号は通知されません
「SUUMO(スーモ)を見た」と問い合わせください
つながらない方、不動産会社の方は
| Administrative expense 管理費 | | 15,690 yen / Month (consignment (cyclic)) 1万5690円/月(委託(巡回)) | Repair reserve 修繕積立金 | | 20,090 yen / Month 2万90円/月 | Expenses 諸費用 | | CATV flat rate: 525 yen / Month CATV定額料金:525円/月 | Time residents 入居時期 | | Immediate available 即入居可 | Whereabouts floor 所在階 | | 1st floor 1階 | Direction 向き | | Southwest 南西 | Overview and notices その他概要・特記事項 | | Contact Person: Izumi RyoTatsukiro 担当者:泉了樹郎 | Structure-storey 構造・階建て | | RC3 story RC3階建 | Site of the right form 敷地の権利形態 | | Ownership 所有権 | Use district 用途地域 | | One low-rise 1種低層 | Parking lot 駐車場 | | The exclusive right to use with parking (2000 yen / Month) 専用使用権付駐車場(2000円/月) | Company profile 会社概要 | | <Mediation> Governor of Tokyo (2) No. Century 21 (Ltd.) raster House Yubinbango143-0016, Ota-ku, Tokyo, the first 087,972 Omorikita 1-14-1 <仲介>東京都知事(2)第087972号センチュリー21(株)ラスターハウス〒143-0016 東京都大田区大森北1-14-1 | Construction 施工 | | Toho housing (Ltd.) 東邦ハウジング(株) |
Local appearance photo現地外観写真 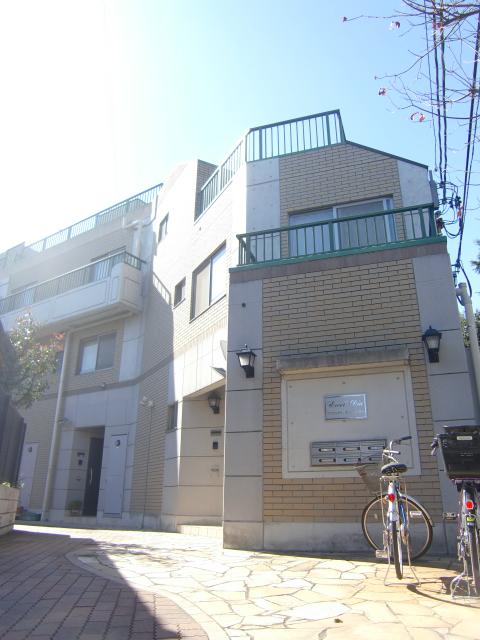 Nestled in a quiet residential area, Stylish Western-style town house.
閑静な住宅街に佇む、お洒落な西洋風のタウンハウス。
View photos from the dwelling unit住戸からの眺望写真 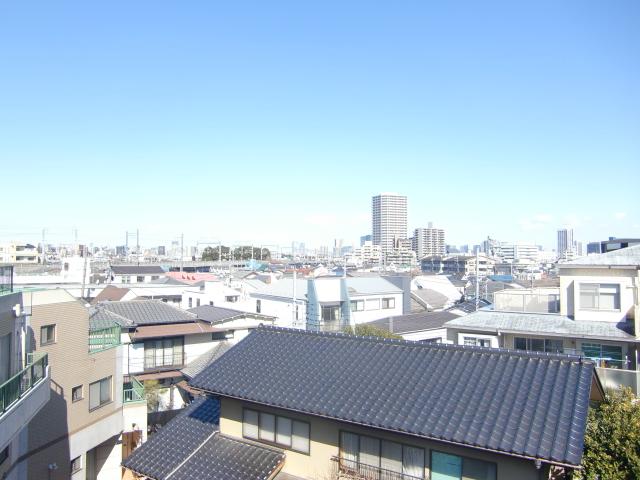 Is a luxury view overlooking the Tokyo metropolitan area!
東京都内を一望できる贅沢な眺望です!
Floor plan間取り図 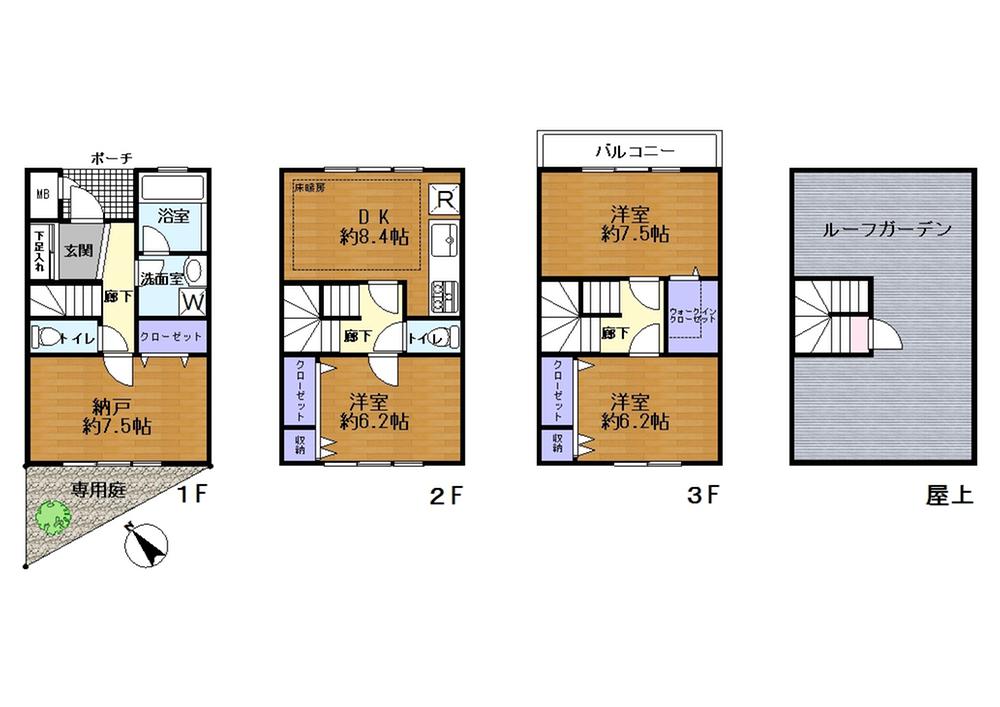 3DK + S (storeroom), Price 50,900,000 yen, Footprint 100.46 sq m , Balcony area 3.96 sq m footprint 100.46 sq m ! Each room, 6 Pledge over there because of the wall-type method, Since the beam is no, You can use the widely rooms. 3F, Walk-in closet in the 7.5 pledge Western-style is very widely useful.
3DK+S(納戸)、価格5090万円、専有面積100.46m2、バルコニー面積3.96m2 専有面積100.46m2!各居室、6帖以上あり壁式工法の為、梁が無いので、お部屋を広くをご使用できます。3F、7.5帖洋室にあるウォークインクローゼットはとても広く便利です。
Livingリビング 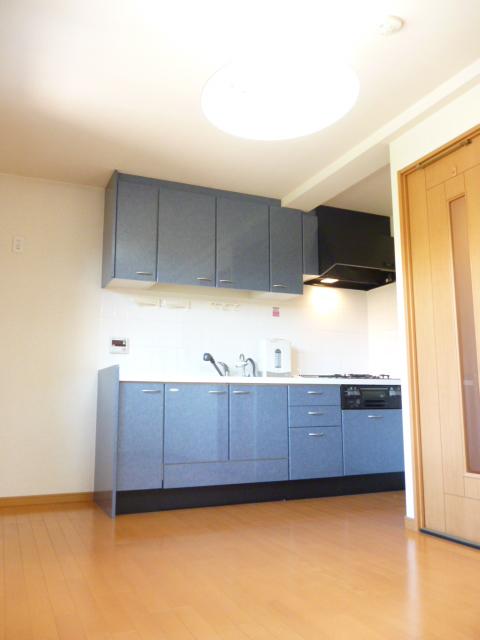 Flooring, State, such as wallpaper is very good. Has been carefully your.
フローリング、壁紙などの状態はとても良好です。丁寧にお使いされています。
Bathroom浴室 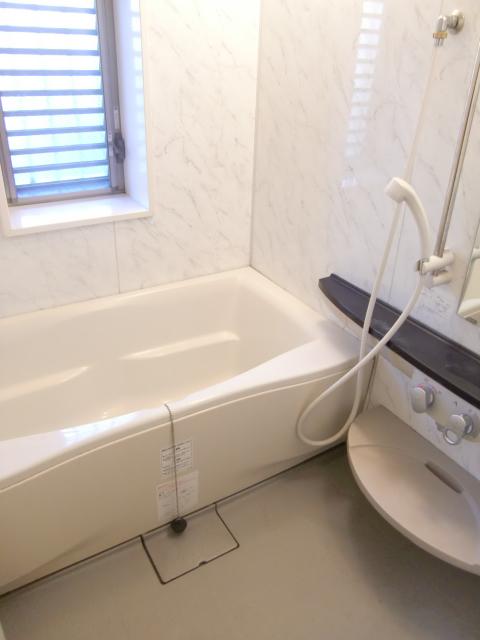 With bathroom dryer! Because there is a window in the bath, Well is very airy, Moisture does not accumulate.
浴室乾燥機付!お風呂に窓があるので、とても風通しが良く、湿気がたまりません。
Kitchenキッチン 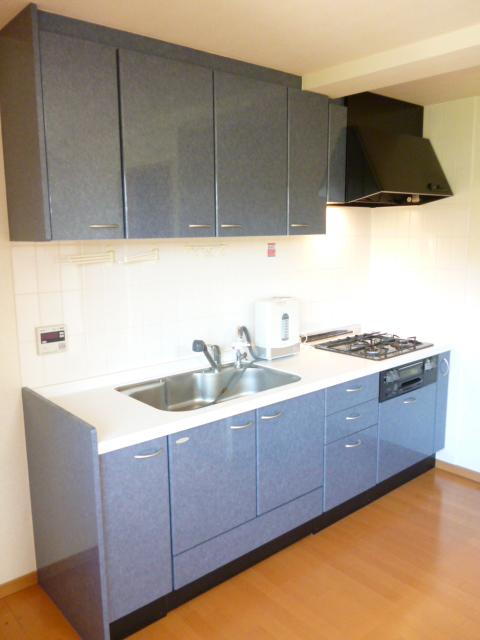 System kitchen, Around the water is very beautiful.
システムキッチン、水周りとても綺麗です。
Non-living roomリビング以外の居室 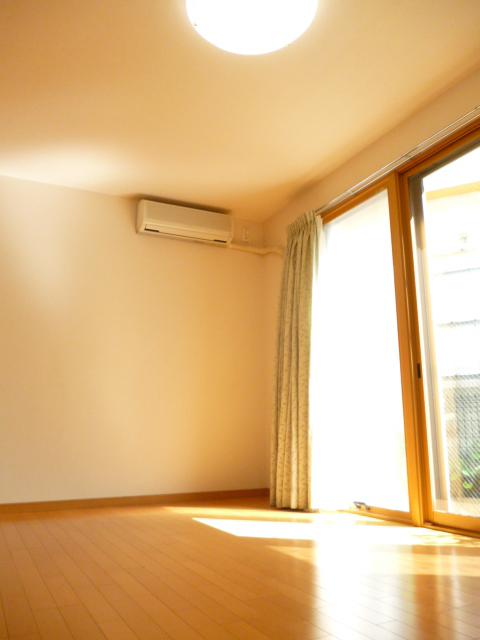 1st floor 7.5 Pledge Western-style
1階 7.5帖洋室
Entrance玄関 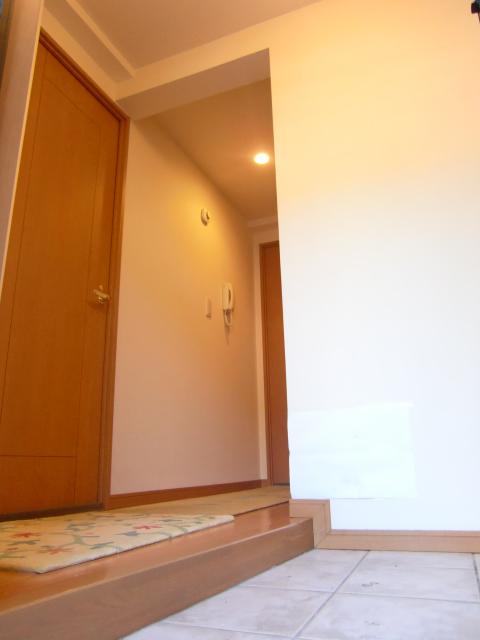 Also enter the bicycle, Spacious entrance. With automatic lighting, Shoes-in closet can also be plenty of storage.
自転車も入る、広い玄関です。自動照明付、シューズインクローゼットもたっぷり収納できます。
Wash basin, toilet洗面台・洗面所 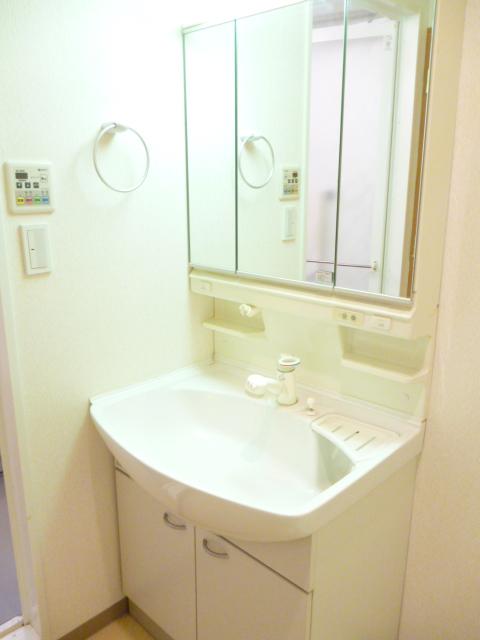 Shower nozzle
シャワーノズル付
Receipt収納 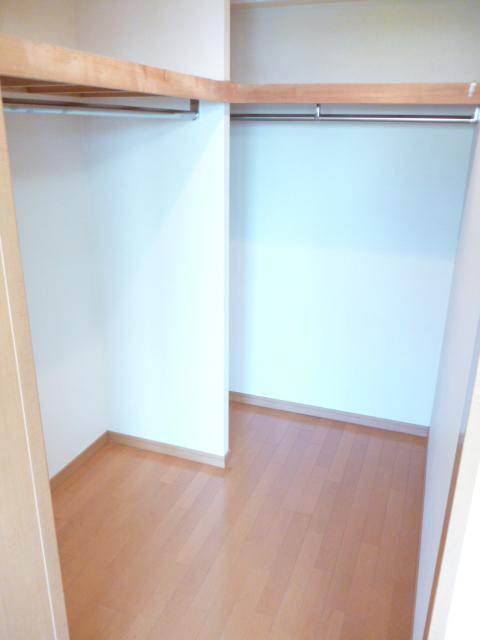 Walk-in closet
ウォークインクローゼット
Toiletトイレ 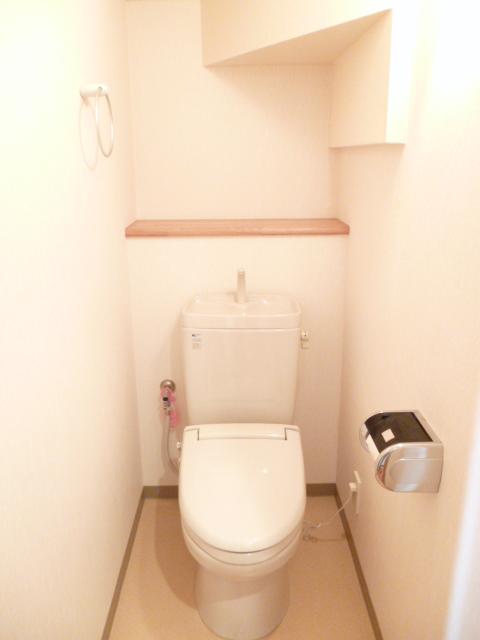 It is very convenient because the toilet is in two places on the first floor and the second floor.
1階と2階にトイレが2箇所あるのでとても便利です。
Garden庭 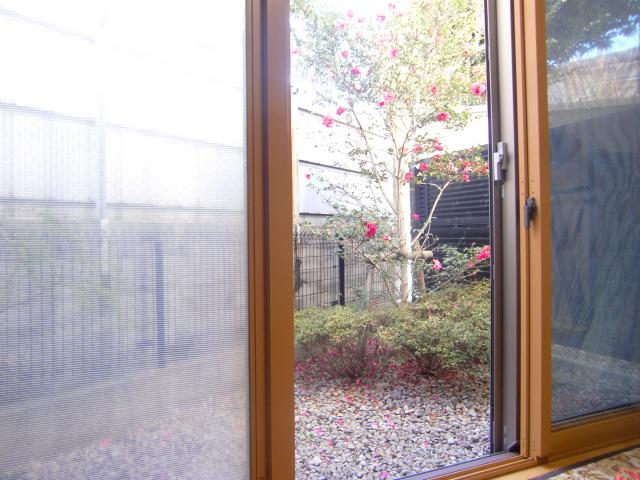 Camellia was beautiful blooming, It is a good garden of per yang.
椿が綺麗に咲いた、陽当たりの良いお庭です。
Balconyバルコニー 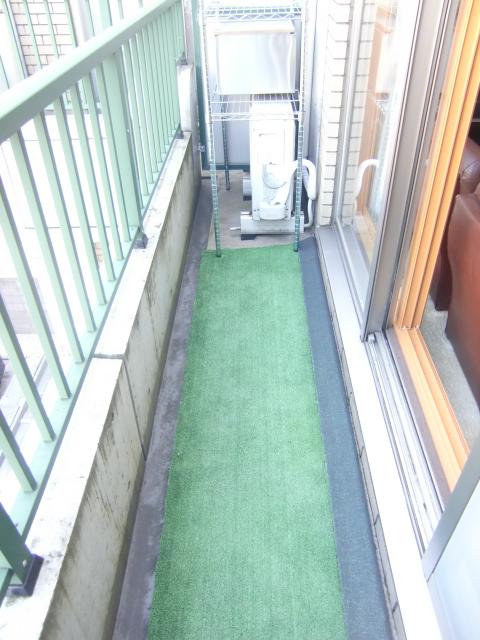 Northeast side, balcony
北東側、バルコニー
View photos from the dwelling unit住戸からの眺望写真 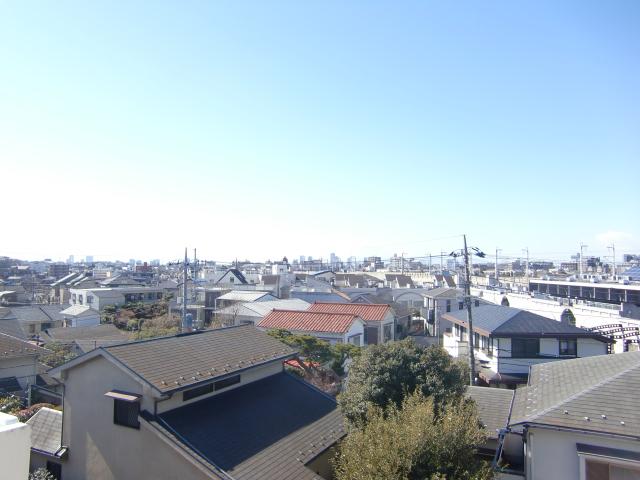 The view from the roof garden, Panoramic views overlooking the Tokyo! ! It is a superb view! !
ルーフガーデンからの眺望は、都内を見渡すパノラマビュー!!絶景です!!
Otherその他 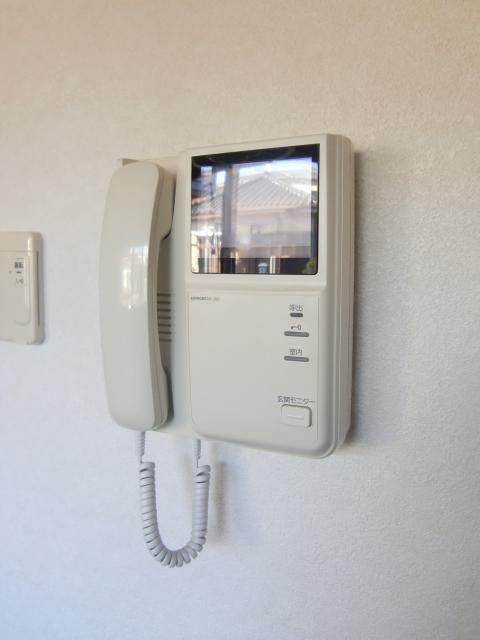 Handset intercom comes with on each floor.
各階にインターフォンの受話器が付いています。
Non-living roomリビング以外の居室 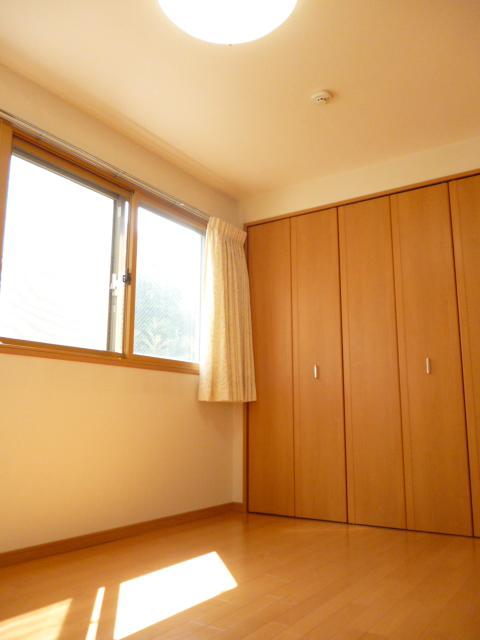 Second floor 6.2 Pledge Western-style
2階 6.2帖洋室
Balconyバルコニー 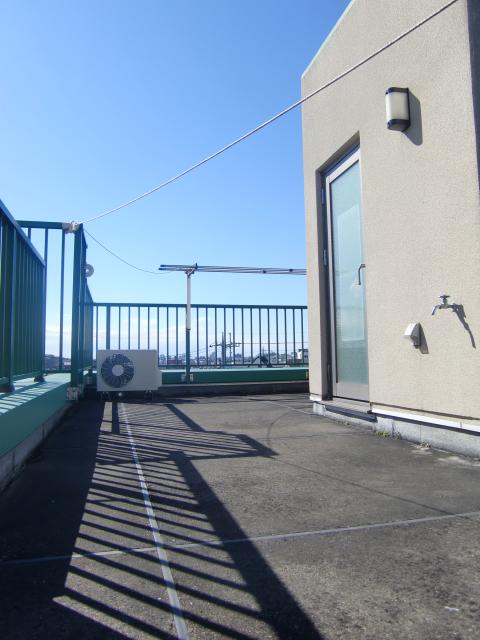 Roof Roof Garden
屋上ルーフガーデン
View photos from the dwelling unit住戸からの眺望写真 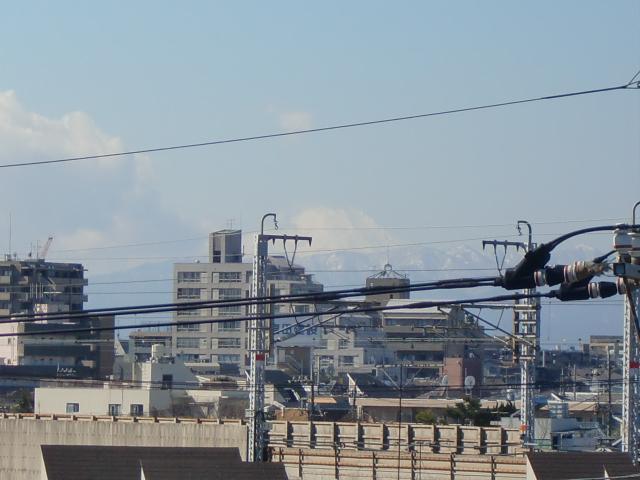 Sunny day, You can also see Mount Fuji.
晴天の日は、富士山も見ることが出来ます。
Non-living roomリビング以外の居室 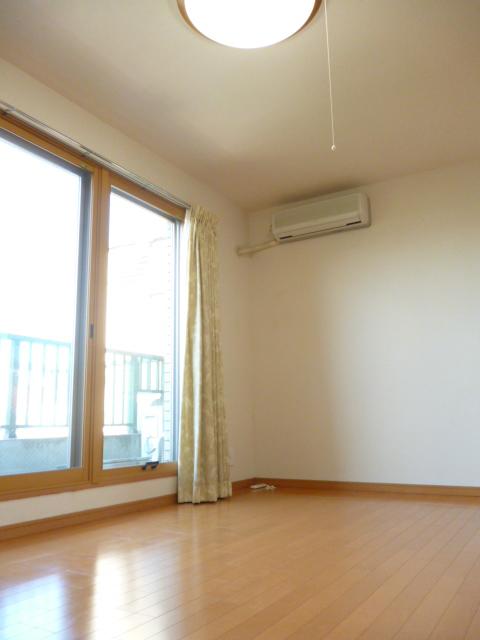 3rd floor 7.5 Pledge Western-style
3階 7.5帖洋室
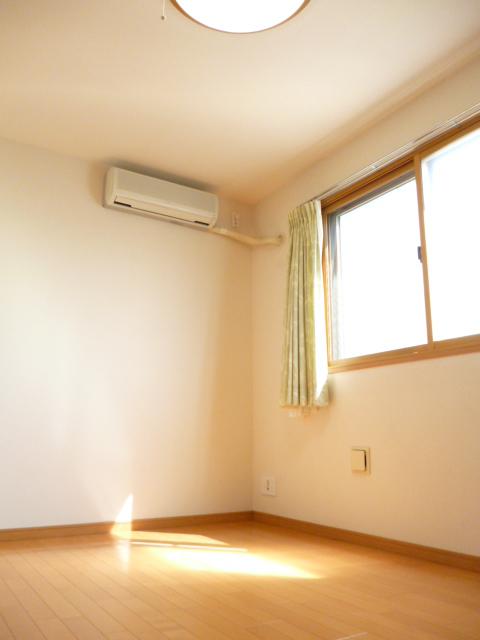 3rd floor 6.2 Pledge Western-style
3階 6.2帖洋室
Location
| 




















