Used Apartments » Kanto » Tokyo » Shinagawa
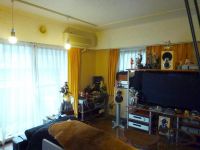 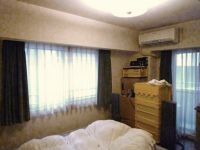
| | Shinagawa-ku, Tokyo 東京都品川区 |
| JR Yamanote Line "Osaki" walk 4 minutes JR山手線「大崎」歩4分 |
| Corner dwelling unit, LDK20 tatami mats or more, All rooms are two-sided lighting, 2 along the line more accessible, Flat to the station, 2 or more sides balcony, Super close, It is close to the city, System kitchen, Bathroom Dryer, Yang per good 角住戸、LDK20畳以上、全室2面採光、2沿線以上利用可、駅まで平坦、2面以上バルコニー、スーパーが近い、市街地が近い、システムキッチン、浴室乾燥機、陽当り良好 |
| ■ □ 1997 Built ・ Spacious 1LDK proprietary area 61.05 sq m □ ■ ~ 4th floor 3 direction room ・ Two-sided balcony ~ 20 Pledge more spacious LDK ~ Semi air tight sash with excellent sound insulation ~ auto lock ・ Courier box Yes ~ 4-minute walk from the terminal station "Osaki" ◇ ◆ ☆ 彡 ◇ ◆ ☆ 彡 ◇ ◆ ☆ 彡 ◇ ◆ ☆ 彡 ◇ ◆ I hope your tour are available at any time. Please feel free to contact us. ◇ ◆ ☆ 彡 ◇ ◆ ☆ 彡 ◇ ◆ ☆ 彡 ◇ ◆ ☆ 彡 ◇ ◆ ■□平成9年築・専有面積61.05m2のゆったりとした1LDK□■ ~ 4階3方角部屋・2面バルコニー ~ 20帖以上の広々としたLDK ~ 遮音性に優れたセミエアタイトサッシ ~ オートロック・宅配ボックス有 ~ ターミナル駅「大崎」まで徒歩4分◇◆☆彡◇◆☆彡◇◆☆彡◇◆☆彡◇◆ ご見学のご希望は随時承ります。 お気軽に弊社までご連絡下さい。◇◆☆彡◇◆☆彡◇◆☆彡◇◆☆彡◇◆ |
Features pickup 特徴ピックアップ | | 2 along the line more accessible / LDK20 tatami mats or more / Super close / It is close to the city / System kitchen / Bathroom Dryer / Corner dwelling unit / Yang per good / All room storage / Flat to the station / Starting station / 24 hours garbage disposal Allowed / Security enhancement / 2 or more sides balcony / Bicycle-parking space / Elevator / Otobasu / High speed Internet correspondence / Warm water washing toilet seat / TV monitor interphone / Urban neighborhood / Ventilation good / All living room flooring / Dish washing dryer / All room 6 tatami mats or more / All rooms are two-sided lighting / BS ・ CS ・ CATV / Flat terrain / Delivery Box / Bike shelter 2沿線以上利用可 /LDK20畳以上 /スーパーが近い /市街地が近い /システムキッチン /浴室乾燥機 /角住戸 /陽当り良好 /全居室収納 /駅まで平坦 /始発駅 /24時間ゴミ出し可 /セキュリティ充実 /2面以上バルコニー /駐輪場 /エレベーター /オートバス /高速ネット対応 /温水洗浄便座 /TVモニタ付インターホン /都市近郊 /通風良好 /全居室フローリング /食器洗乾燥機 /全居室6畳以上 /全室2面採光 /BS・CS・CATV /平坦地 /宅配ボックス /バイク置場 | Property name 物件名 | | Bivache Osaki ビヴァーチェ大崎 | Price 価格 | | 37,800,000 yen 3780万円 | Floor plan 間取り | | 1LDK 1LDK | Units sold 販売戸数 | | 1 units 1戸 | Total units 総戸数 | | 23 units 23戸 | Occupied area 専有面積 | | 61.05 sq m (18.46 tsubo) (center line of wall) 61.05m2(18.46坪)(壁芯) | Other area その他面積 | | Balcony area: 11.85 sq m バルコニー面積:11.85m2 | Whereabouts floor / structures and stories 所在階/構造・階建 | | 4th floor / RC7 story 4階/RC7階建 | Completion date 完成時期(築年月) | | September 1997 1997年9月 | Address 住所 | | Osaki, Shinagawa-ku, Tokyo 1 東京都品川区大崎1 | Traffic 交通 | | JR Yamanote Line "Osaki" walk 4 minutes
JR Saikyo Line "Osaki" walk 4 minutes
Rinkai "Osaki" walk 4 minutes JR山手線「大崎」歩4分
JR埼京線「大崎」歩4分
りんかい線「大崎」歩4分
| Related links 関連リンク | | [Related Sites of this company] 【この会社の関連サイト】 | Person in charge 担当者より | | [Regarding this property.] 4 Kaikaku room, Living is 20 quires more. It is the room very clean your. 【この物件について】4階角部屋、リビング20帖以上です。室内大変綺麗にお使いです。 | Contact お問い合せ先 | | TEL: 03-5437-6601 Please contact as "saw SUUMO (Sumo)" TEL:03-5437-6601「SUUMO(スーモ)を見た」と問い合わせください | Administrative expense 管理費 | | 15,900 yen / Month (consignment (commuting)) 1万5900円/月(委託(通勤)) | Repair reserve 修繕積立金 | | 16,530 yen / Month 1万6530円/月 | Expenses 諸費用 | | Pouch fee: 140 yen / Month 専用ポーチ使用料:140円/月 | Time residents 入居時期 | | Consultation 相談 | Whereabouts floor 所在階 | | 4th floor 4階 | Direction 向き | | West 西 | Structure-storey 構造・階建て | | RC7 story RC7階建 | Site of the right form 敷地の権利形態 | | Ownership 所有権 | Use district 用途地域 | | Semi-industrial 準工業 | Parking lot 駐車場 | | Sky Mu 空無 | Company profile 会社概要 | | <Mediation> Governor of Tokyo (3) No. Century 21 (Ltd.) Keynes 141-0031 Tokyo, Shinagawa-ku, the first 080,104 Nishigotanda 1-32-5 <仲介>東京都知事(3)第080104号センチュリー21(株)ケインズ〒141-0031 東京都品川区西五反田1-32-5 | Construction 施工 | | Kawada Industries Co., Ltd. 川田工業(株) |
Livingリビング 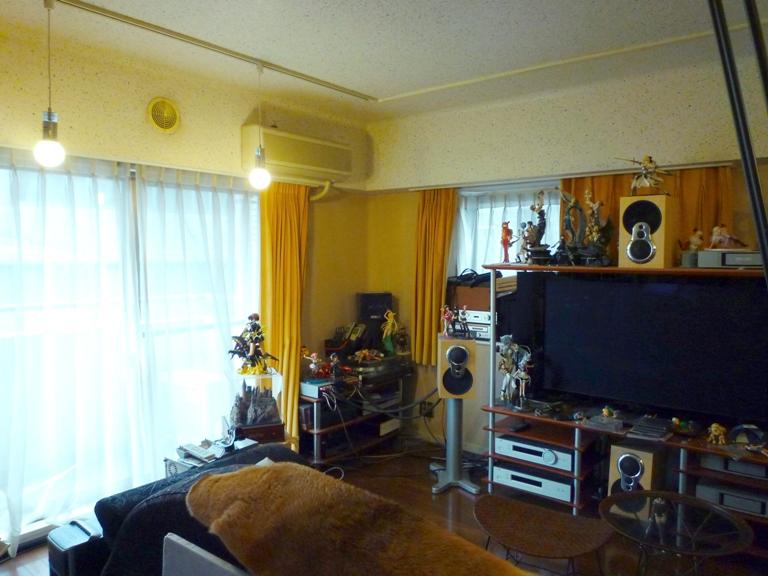 4 floor ・ Three direction is room
4階部分・三方角部屋です
Non-living roomリビング以外の居室 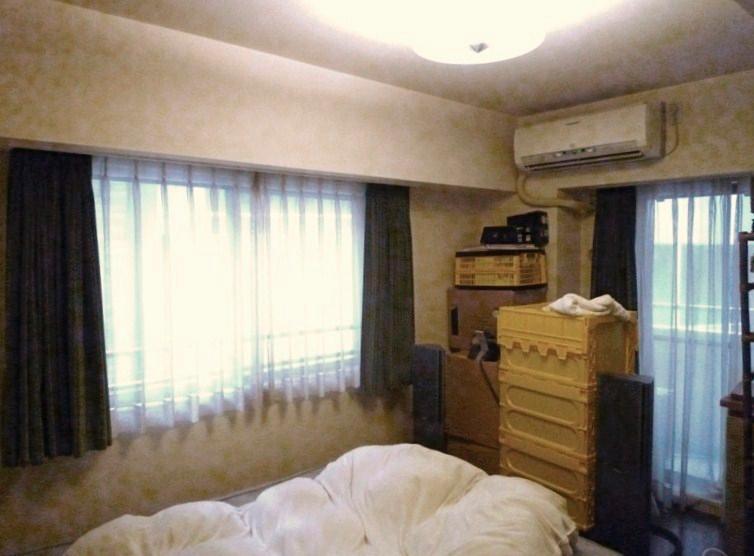 Western-style portion is also two-sided lighting
洋室部分も二面採光
Local appearance photo現地外観写真 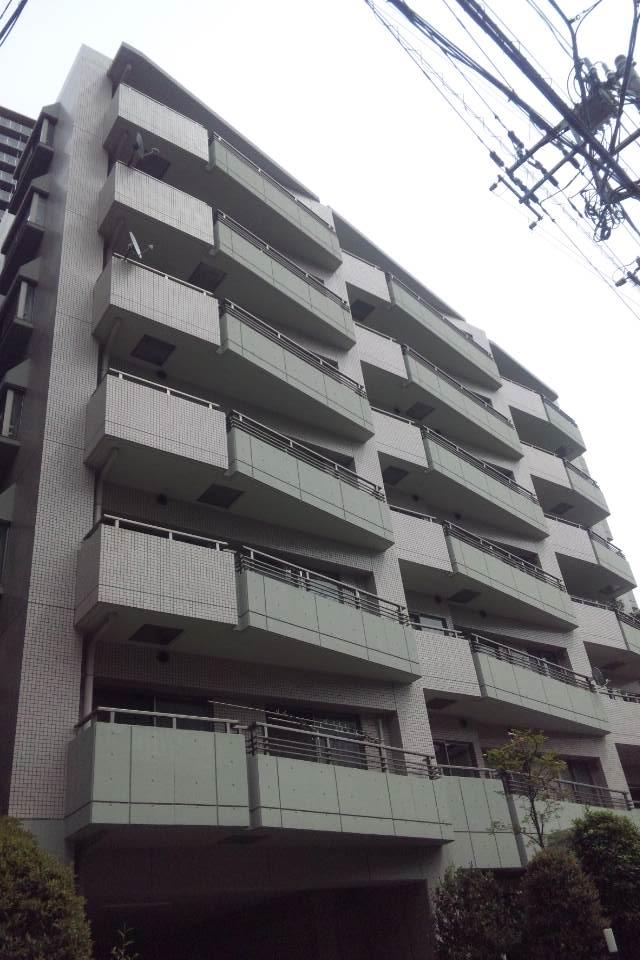 Walk from Osaki Station 4 minutes of good location
大崎駅より徒歩4分の好立地
Floor plan間取り図 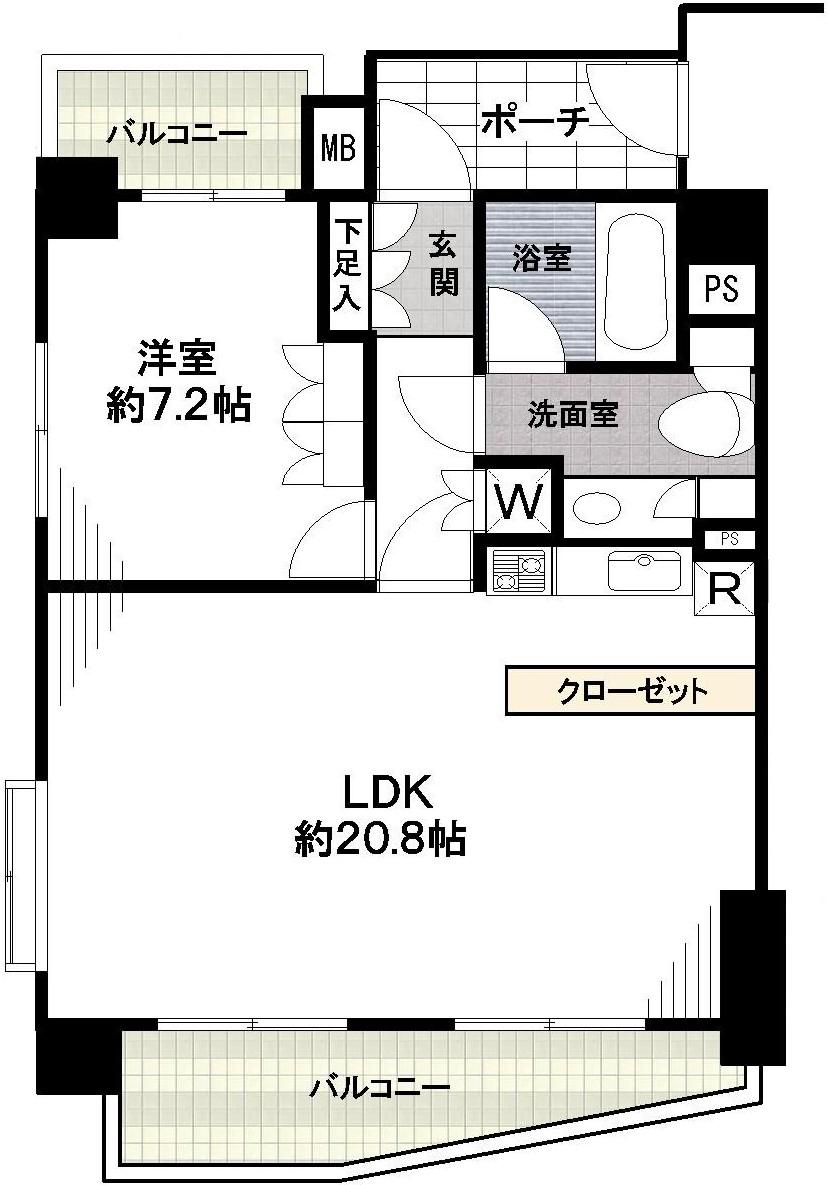 1LDK, Price 37,800,000 yen, Occupied area 61.05 sq m , Balcony area 11.85 sq m
1LDK、価格3780万円、専有面積61.05m2、バルコニー面積11.85m2
Bathroom浴室 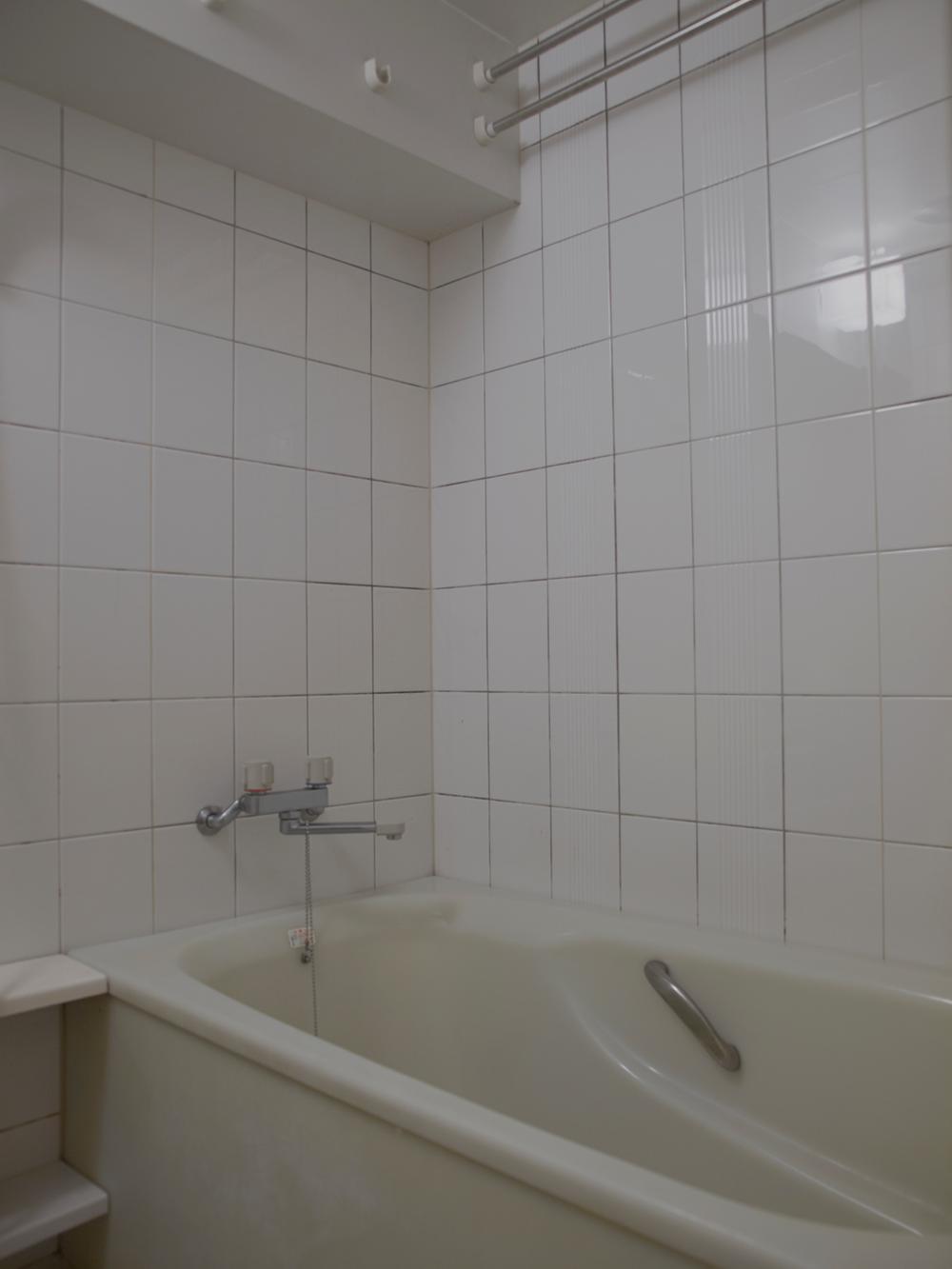 It is with the bathroom dryer.
浴室乾燥機付きです。
Kitchenキッチン 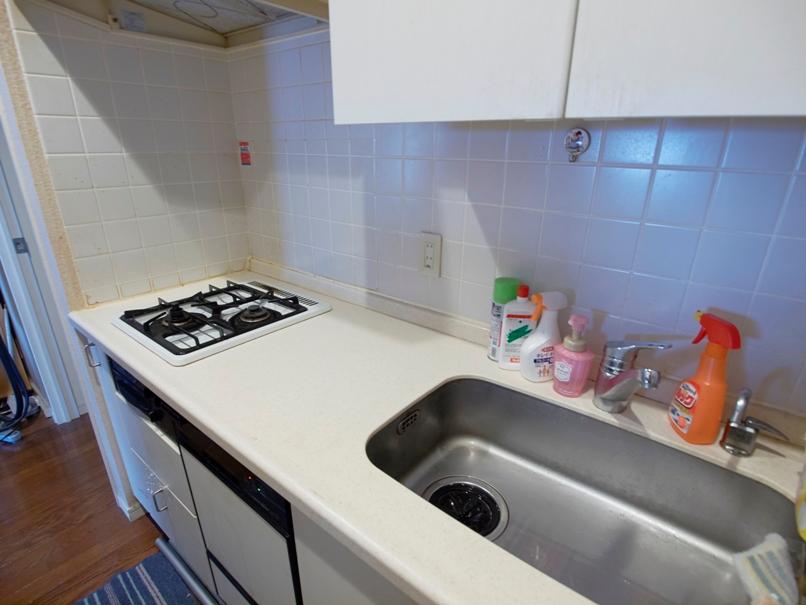 For indoor use state is good.
室内使用状態良好です。
Receipt収納 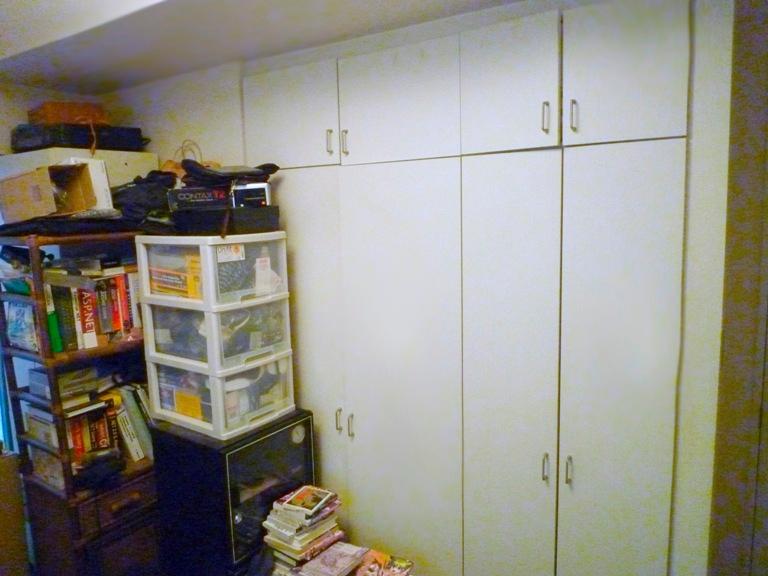 It is housed in the Western part.
洋室部分の収納です。
Entranceエントランス 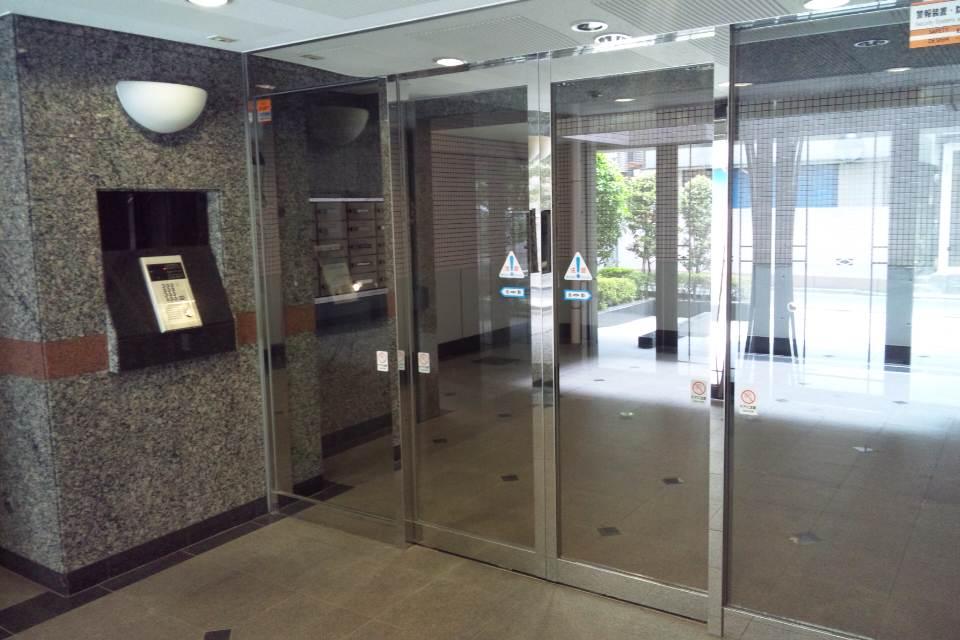 auto lock ・ There is a home delivery box.
オートロック・宅配ボックスがあります。
Streets around周辺の街並み 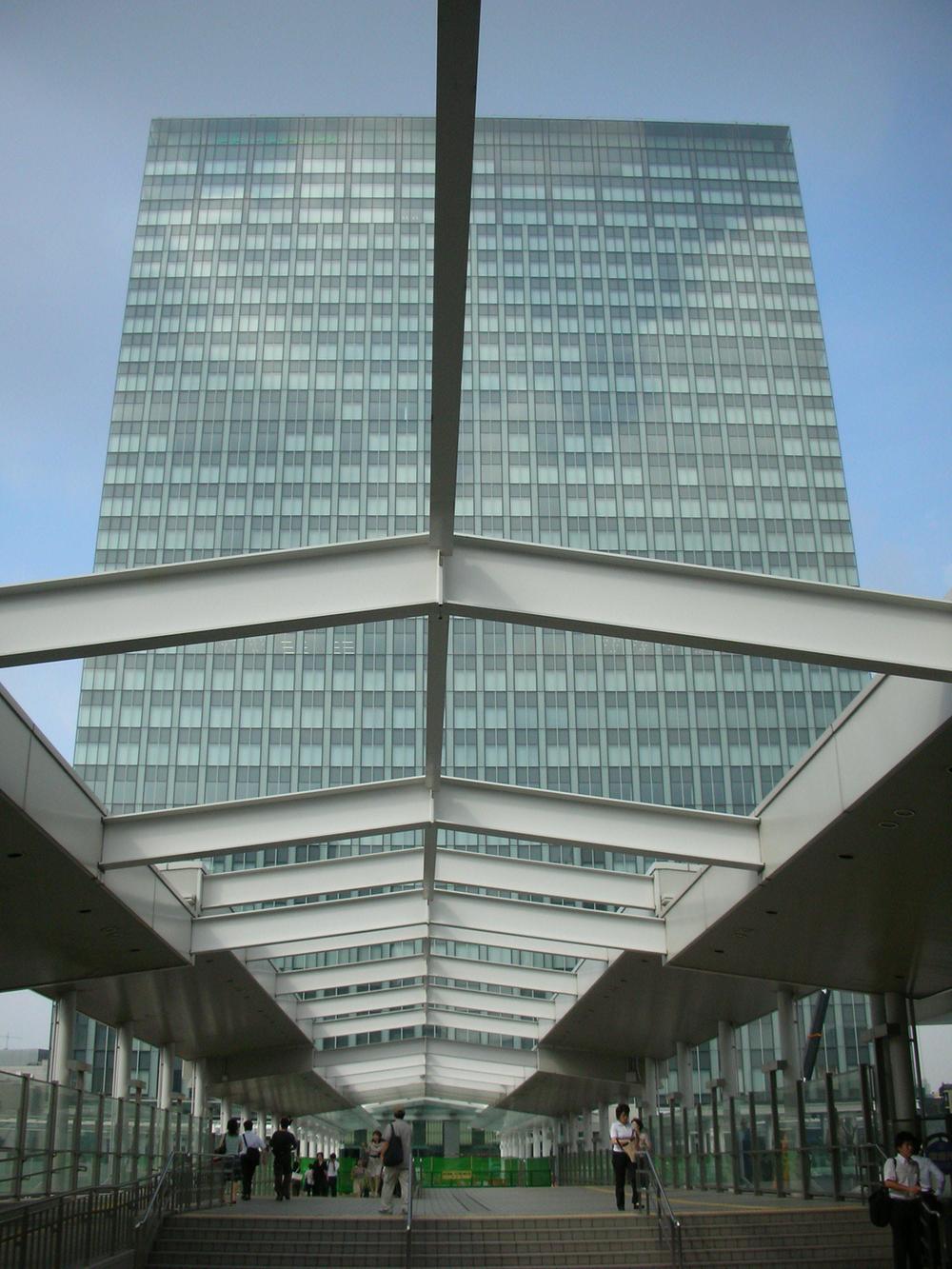 Osaki area is going to re-development. The photograph is a sink Park Tower overlooking from Osaki Station.
大崎エリアは再開発が進んでいます。写真は大崎駅からのぞむシンクパークタワーです。
Location
|










