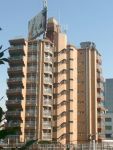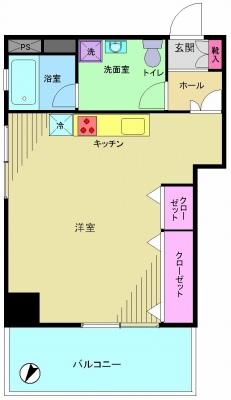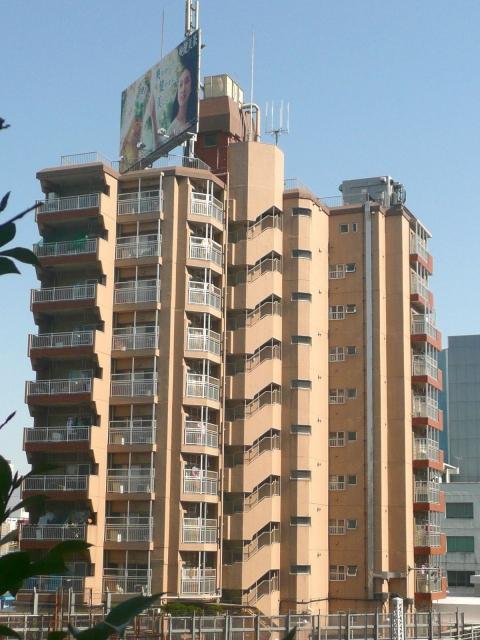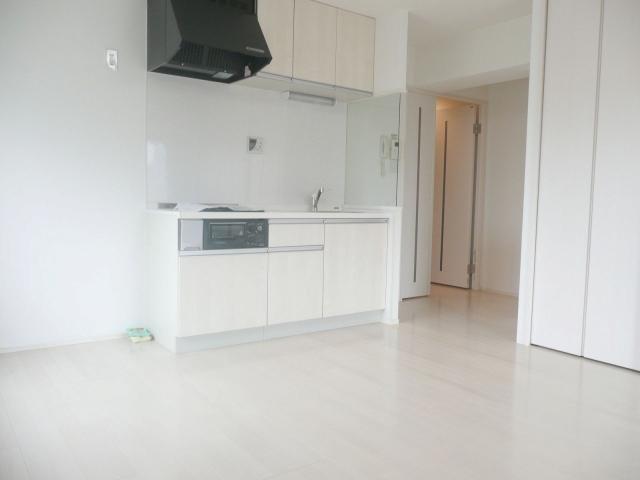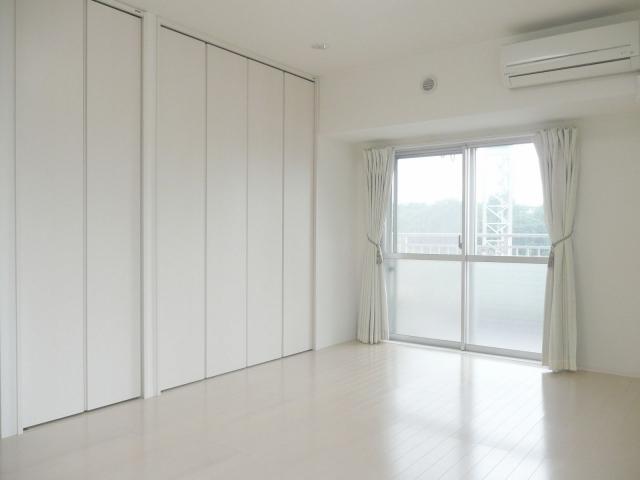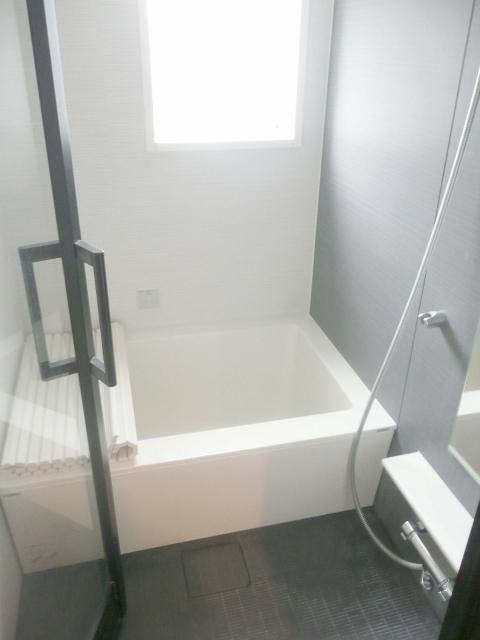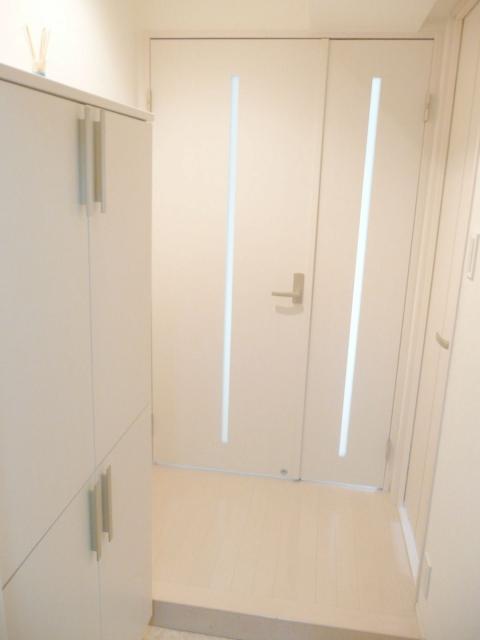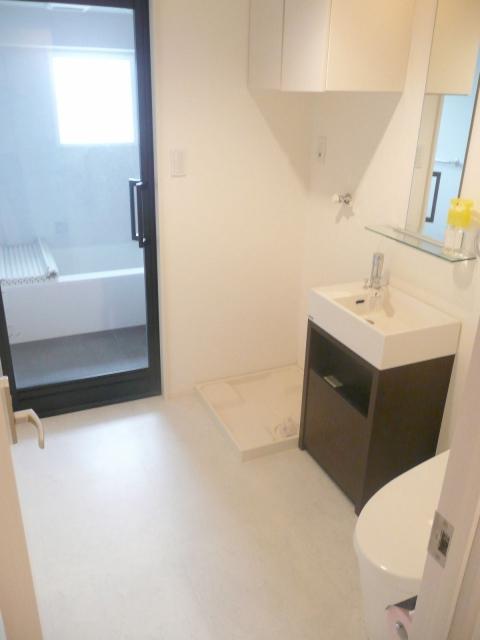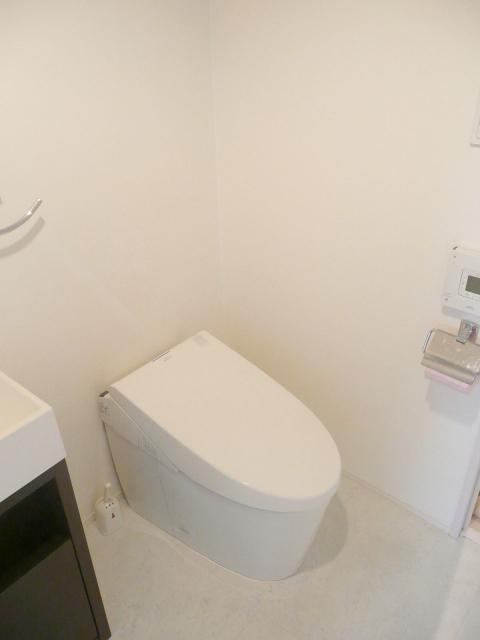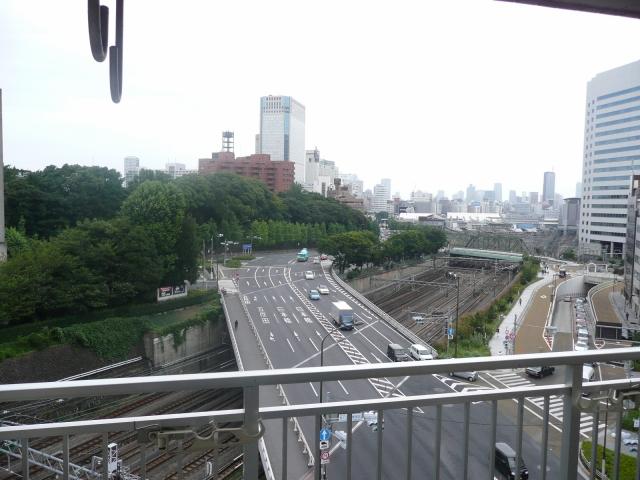|
|
Shinagawa-ku, Tokyo
東京都品川区
|
|
Keikyu main line "Kita" walk 2 minutes
京急本線「北品川」歩2分
|
|
Immediate Available, 2 along the line more accessible, Interior renovation, System kitchen, Elevator, Warm water washing toilet seat
即入居可、2沿線以上利用可、内装リフォーム、システムキッチン、エレベーター、温水洗浄便座
|
|
▼ JR Yamanote Line "Shinagawa" a 9-minute walk from the station! Keihin Electric Express Railway line "Kita" a 2-minute walk from the station! ▼ corner room ▼ view good ▼ auto-lock system ▼ 10-storey 8 floor ▼ commute ・ School convenient ▼ for indoor clean ▼ communal area construction history <August 2003 Large-scale repairs and auto-lock system introduced! July 2004 Water supply pipe rehabilitation work carried out! December 2006 Elevator exchange construction work carried out! > ▼ room amenities <Double sash ・ bathroom, Restroom ・ Storage enhancement ・ Indoor laundry yard Yes>
▼JR山手線「品川」駅より徒歩9分!京浜急行線「北品川」駅より徒歩2分!▼角部屋▼眺望良好▼オートロックシステム▼10階建て8階部分▼通勤・通学便利▼室内きれいです▼共用部分工事履歴 <平成15年8月 大規模修繕工事及びオートロックシステム導入!平成16年7月 給水管更生工事実施!平成18年12月 エレベーター交換工事実施!>▼室内設備 <二重サッシ・浴室、トイレ別・収納充実・室内洗濯置場有>
|
Features pickup 特徴ピックアップ | | Immediate Available / 2 along the line more accessible / Interior renovation / System kitchen / Elevator / Warm water washing toilet seat 即入居可 /2沿線以上利用可 /内装リフォーム /システムキッチン /エレベーター /温水洗浄便座 |
Property name 物件名 | | Palast Shinagawa パラスト品川 |
Price 価格 | | 16.2 million yen 1620万円 |
Floor plan 間取り | | One-room ワンルーム |
Units sold 販売戸数 | | 1 units 1戸 |
Total units 総戸数 | | 55 units 55戸 |
Occupied area 専有面積 | | 32.49 sq m (center line of wall) 32.49m2(壁芯) |
Other area その他面積 | | Balcony area: 8.8 sq m バルコニー面積:8.8m2 |
Whereabouts floor / structures and stories 所在階/構造・階建 | | 8th floor / SRC10 story 8階/SRC10階建 |
Completion date 完成時期(築年月) | | April 1979 1979年4月 |
Address 住所 | | Shinagawa-ku, Tokyo Kitashinagawa 3 東京都品川区北品川3 |
Traffic 交通 | | Keikyu main line "Kita" walk 2 minutes
JR Yamanote Line "Shinagawa" walk 9 minutes
JR Keihin Tohoku Line "Shinagawa" walk 9 minutes 京急本線「北品川」歩2分
JR山手線「品川」歩9分
JR京浜東北線「品川」歩9分
|
Related links 関連リンク | | [Related Sites of this company] 【この会社の関連サイト】 |
Person in charge 担当者より | | Person in charge of real-estate and building Ishino Shinji Age: 20 Daigyokai Experience: 8 years 担当者宅建石野 信二年齢:20代業界経験:8年 |
Contact お問い合せ先 | | TEL: 0800-603-0359 [Toll free] mobile phone ・ Also available from PHS
Caller ID is not notified
Please contact the "saw SUUMO (Sumo)"
If it does not lead, If the real estate company TEL:0800-603-0359【通話料無料】携帯電話・PHSからもご利用いただけます
発信者番号は通知されません
「SUUMO(スーモ)を見た」と問い合わせください
つながらない方、不動産会社の方は
|
Administrative expense 管理費 | | 6800 yen / Month (consignment (commuting)) 6800円/月(委託(通勤)) |
Repair reserve 修繕積立金 | | 3300 yen / Month 3300円/月 |
Time residents 入居時期 | | Immediate available 即入居可 |
Whereabouts floor 所在階 | | 8th floor 8階 |
Direction 向き | | Northwest 北西 |
Renovation リフォーム | | February 2006 exterior renovation completed (elevator exchange) 2006年2月外装リフォーム済(エレベーター交換) |
Overview and notices その他概要・特記事項 | | Contact: Ishino Shinji 担当者:石野 信二 |
Structure-storey 構造・階建て | | SRC10 story SRC10階建 |
Site of the right form 敷地の権利形態 | | Ownership 所有権 |
Use district 用途地域 | | Commerce 商業 |
Parking lot 駐車場 | | Sky Mu 空無 |
Company profile 会社概要 | | <Mediation> Minister of Land, Infrastructure and Transport (9) No. 003115 No. Okuraya Housing Corporation Gotanda office 141-0031, Shinagawa-ku, Tokyo Nishigotanda 2-19-3 Gotanda Dai-ichi Life Building 7th floor <仲介>国土交通大臣(9)第003115号オークラヤ住宅(株)五反田営業所〒141-0031 東京都品川区西五反田2-19-3 五反田第一生命ビルディング7階 |

