Used Apartments » Kanto » Tokyo » Shinagawa
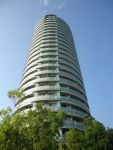 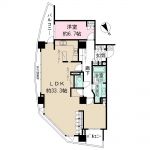
| | Shinagawa-ku, Tokyo 東京都品川区 |
| JR Yamanote Line "Meguro" walking 5 minutes JR山手線「目黒」歩5分 |
| top floor ・ No upper floor, High floor, Yang per good, Good view, LDK20 tatami mats or more, Mu front building, System kitchen, Bathroom Dryer, Corner dwelling unit, Share facility enhancement, All room storage, 2 or more sides balcony, Southeast direction 最上階・上階なし、高層階、陽当り良好、眺望良好、LDK20畳以上、前面棟無、システムキッチン、浴室乾燥機、角住戸、共有施設充実、全居室収納、2面以上バルコニー、東南向き |
| ■ 23-story 23 floor. top floor ・ Southeast angle room. ■ Tokyu Corporation old sale. Tokyu Construction. Seismic isolation structure design. ■ Built in 2004. It is the room very clean your. ■ Inner hallway shared corridor is a hotel-like. ■ Ceiling, cassette-type air conditioning equipment in the living room. ■ Floor heating equipment in the living room. ■ Drum-type washing and drying machine equipped with washroom. ■ 1620 size of the bathroom (full Otobasu ・ Bathroom ventilation dryer). ■ 1st floor: lobby, 2nd floor: guest room, 23 Floor: View Lounge. ■23階建23階部分。最上階・南東向き角部屋。■東急電鉄旧分譲。東急建設施工。免震構造設計。■2004年築。室内大変綺麗にお使いです。■共用廊下はホテルライクな内廊下。■リビングに天井カセット型エアコン装備。■リビングに床暖房装備。■洗面所にドラム式洗濯乾燥機装備。■1620サイズの浴室(フルオートバス・浴室換気乾燥機)。■1階:ロビー、2階:ゲストルーム、23階:ビューラウンジ。 |
Features pickup 特徴ピックアップ | | LDK20 tatami mats or more / System kitchen / Bathroom Dryer / Corner dwelling unit / Yang per good / Share facility enhancement / All room storage / top floor ・ No upper floor / High floor / 2 or more sides balcony / Southeast direction / Elevator / Otobasu / High speed Internet correspondence / Warm water washing toilet seat / TV monitor interphone / Mu front building / Ventilation good / All living room flooring / Good view / BS ・ CS ・ CATV / Maintained sidewalk / Floor heating / Delivery Box LDK20畳以上 /システムキッチン /浴室乾燥機 /角住戸 /陽当り良好 /共有施設充実 /全居室収納 /最上階・上階なし /高層階 /2面以上バルコニー /東南向き /エレベーター /オートバス /高速ネット対応 /温水洗浄便座 /TVモニタ付インターホン /前面棟無 /通風良好 /全居室フローリング /眺望良好 /BS・CS・CATV /整備された歩道 /床暖房 /宅配ボックス | Property name 物件名 | | Dressel Meguro Impress Tower ドレッセ目黒インプレスタワー | Price 価格 | | 98,500,000 yen 9850万円 | Floor plan 間取り | | 1LDK 1LDK | Units sold 販売戸数 | | 1 units 1戸 | Total units 総戸数 | | 129 units 129戸 | Occupied area 専有面積 | | 96.26 sq m (29.11 tsubo) (center line of wall) 96.26m2(29.11坪)(壁芯) | Other area その他面積 | | Balcony area: 10.71 sq m バルコニー面積:10.71m2 | Whereabouts floor / structures and stories 所在階/構造・階建 | | 23 floor / RC23 story 23階/RC23階建 | Completion date 完成時期(築年月) | | June 2004 2004年6月 | Address 住所 | | Shinagawa-ku, Tokyo Nishigotanda 3-2-6 東京都品川区西五反田3-2-6 | Traffic 交通 | | JR Yamanote Line "Meguro" walking 5 minutes JR山手線「目黒」歩5分
| Person in charge 担当者より | | Rep Senba 担当者仙波 | Contact お問い合せ先 | | TEL: 0800-603-0697 [Toll free] mobile phone ・ Also available from PHS
Caller ID is not notified
Please contact the "saw SUUMO (Sumo)"
If it does not lead, If the real estate company TEL:0800-603-0697【通話料無料】携帯電話・PHSからもご利用いただけます
発信者番号は通知されません
「SUUMO(スーモ)を見た」と問い合わせください
つながらない方、不動産会社の方は
| Administrative expense 管理費 | | 16,800 yen / Month (consignment (commuting)) 1万6800円/月(委託(通勤)) | Repair reserve 修繕積立金 | | 13,700 yen / Month 1万3700円/月 | Expenses 諸費用 | | Internet usage fee: 1260 yen / Month, Management subsidy: 430 yen / Month インターネット使用料:1260円/月、管理補助費:430円/月 | Time residents 入居時期 | | Consultation 相談 | Whereabouts floor 所在階 | | 23 floor 23階 | Direction 向き | | Southeast 南東 | Overview and notices その他概要・特記事項 | | Contact: Senba 担当者:仙波 | Structure-storey 構造・階建て | | RC23 story RC23階建 | Site of the right form 敷地の権利形態 | | Ownership 所有権 | Use district 用途地域 | | Two dwellings 2種住居 | Parking lot 駐車場 | | Site (28,000 yen ~ 40,000 yen / Month) 敷地内(2万8000円 ~ 4万円/月) | Company profile 会社概要 | | <Mediation> Minister of Land, Infrastructure and Transport (3) No. 006,019 (one company) Property distribution management Association (Corporation) metropolitan area real estate Fair Trade Council member Mitsubishi Estate House net Co., Ltd. Gotanda office Yubinbango141-0022 Shinagawa-ku, Tokyo Higashi Gotanda 5-25-16 7th floor <仲介>国土交通大臣(3)第006019号(一社)不動産流通経営協会会員 (公社)首都圏不動産公正取引協議会加盟三菱地所ハウスネット(株)五反田営業所〒141-0022 東京都品川区東五反田5-25-16 7階 | Construction 施工 | | Tokyu Construction Co., Ltd. 東急建設(株) |
Local appearance photo現地外観写真 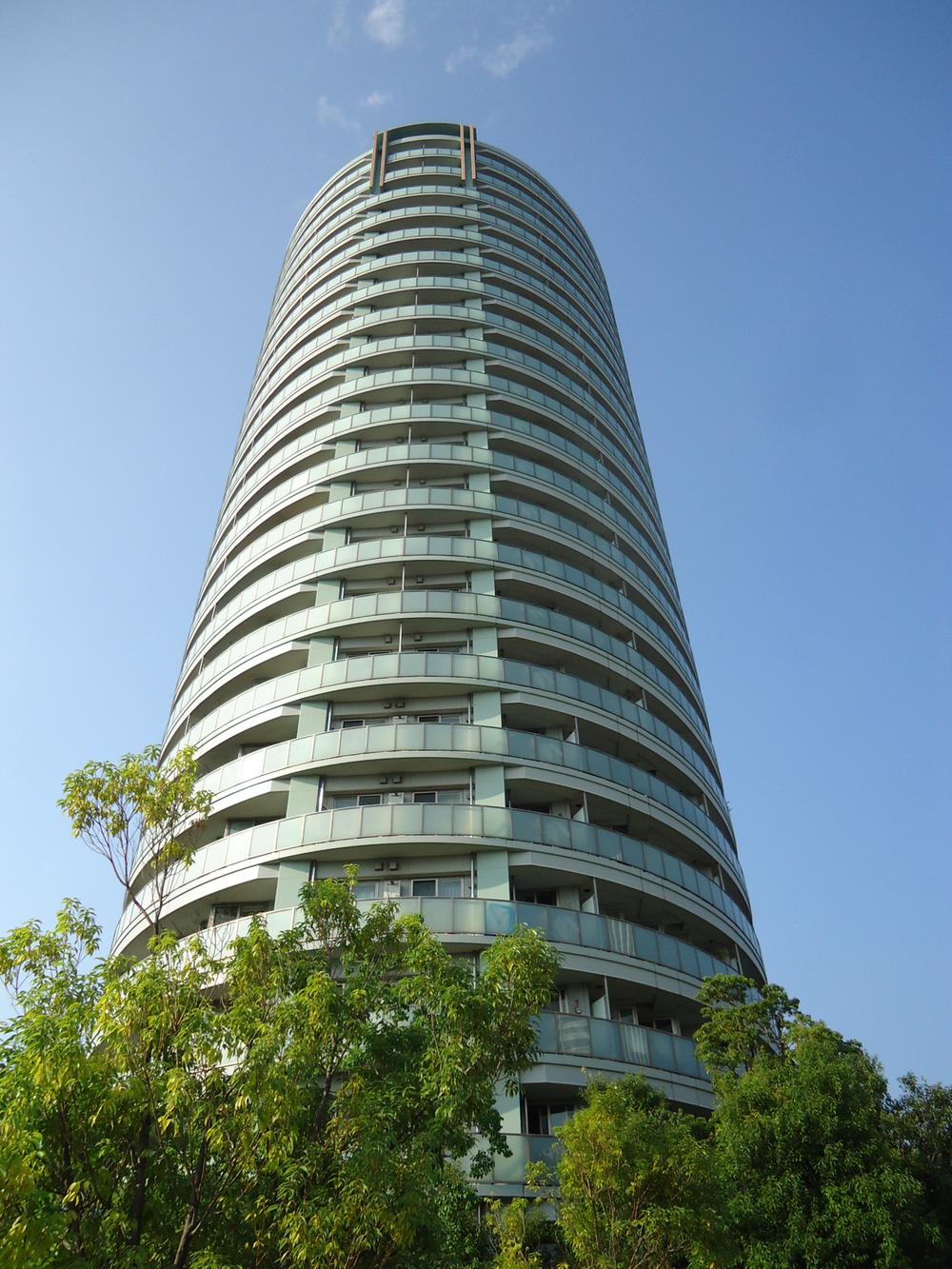 Local (July 2013) Shooting
現地(2013年7月)撮影
Floor plan間取り図 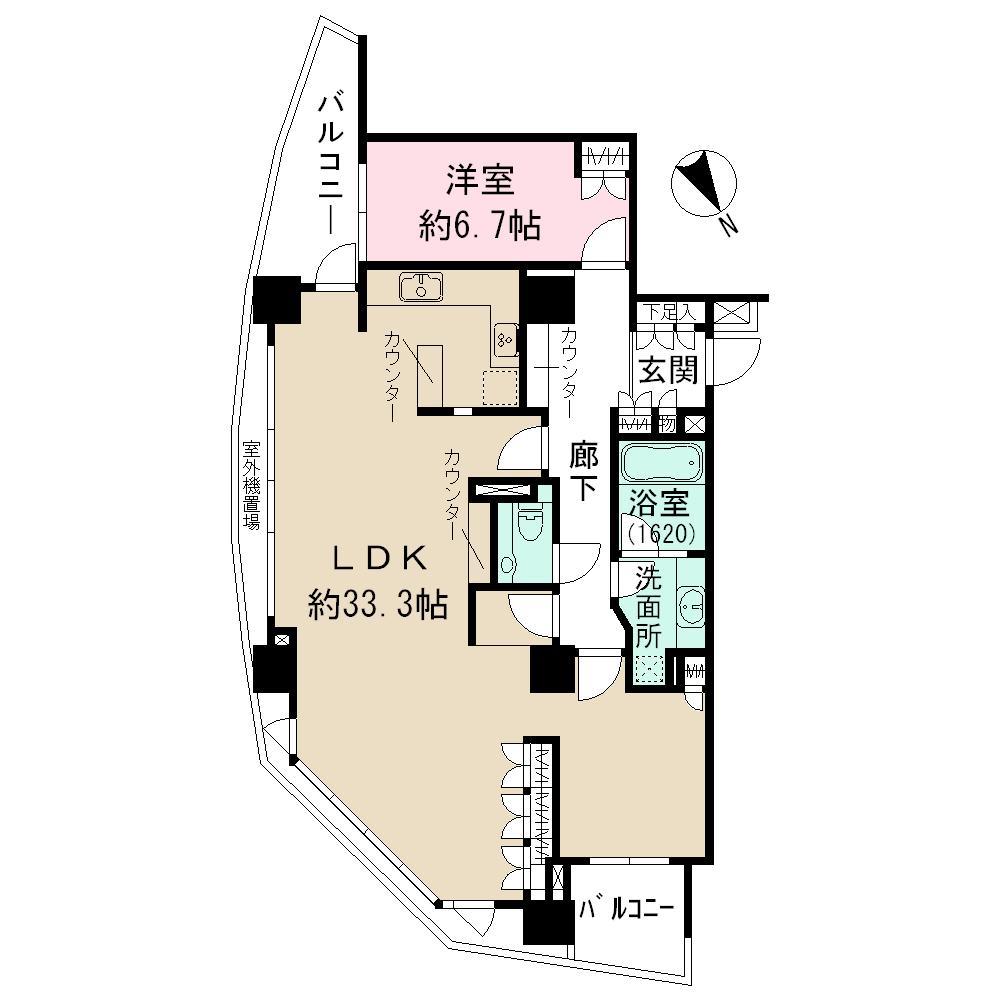 1LDK, Price 98,500,000 yen, Occupied area 96.26 sq m , Balcony area 10.71 sq m
1LDK、価格9850万円、専有面積96.26m2、バルコニー面積10.71m2
View photos from the dwelling unit住戸からの眺望写真 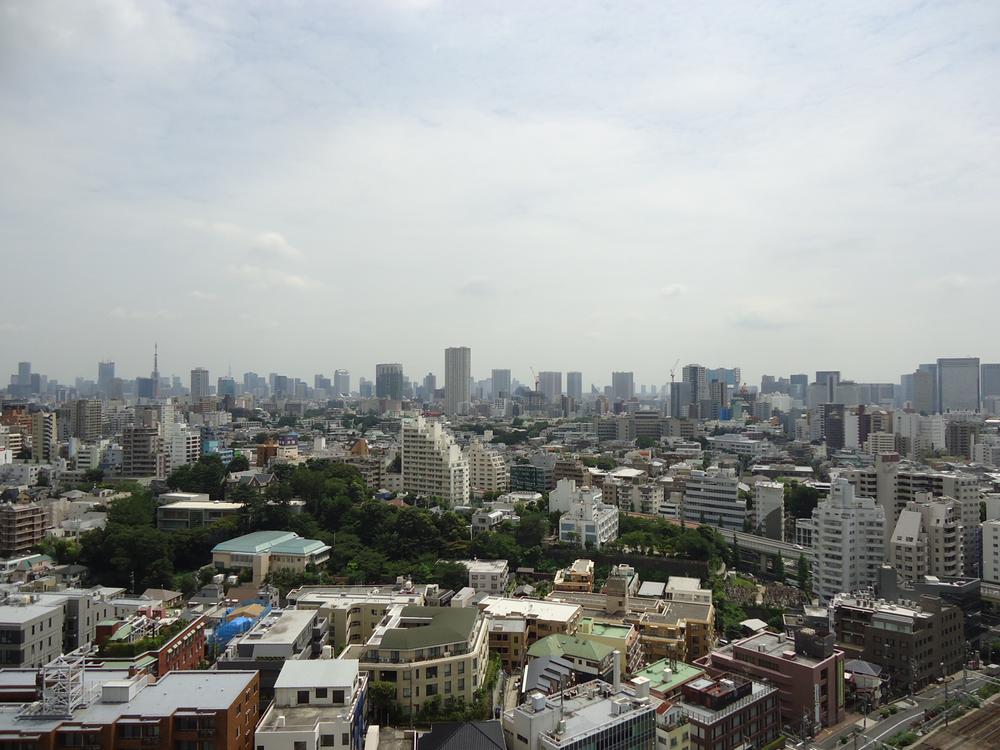 View from the site (July 2013) Shooting
現地からの眺望(2013年7月)撮影
Livingリビング 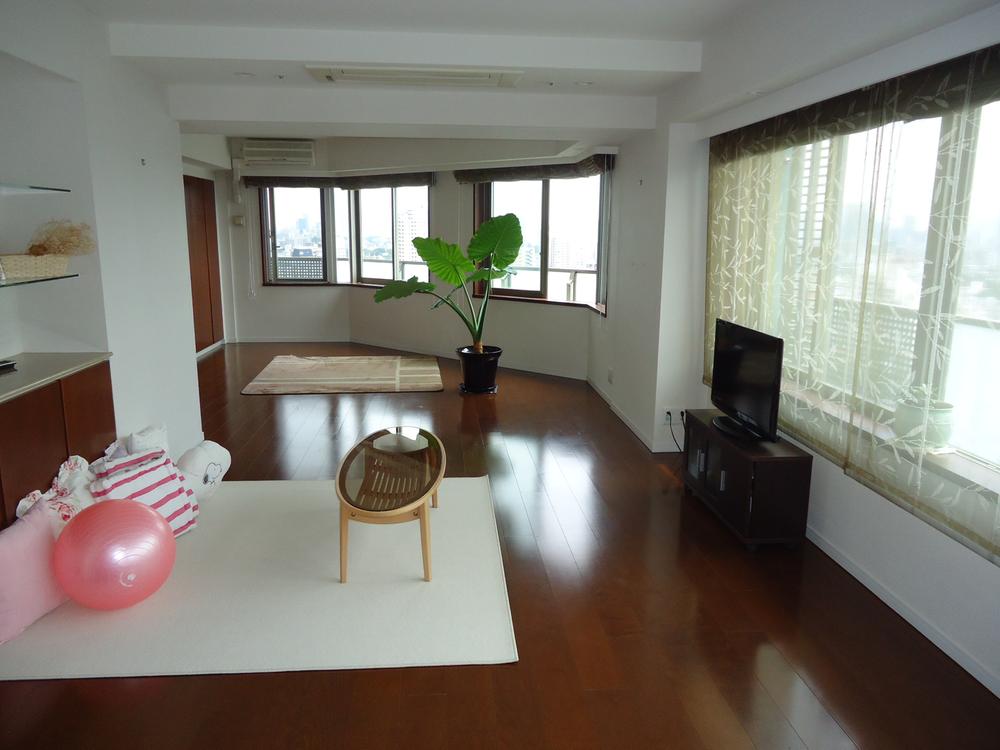 Indoor (July 2013) Shooting
室内(2013年7月)撮影
Lobbyロビー 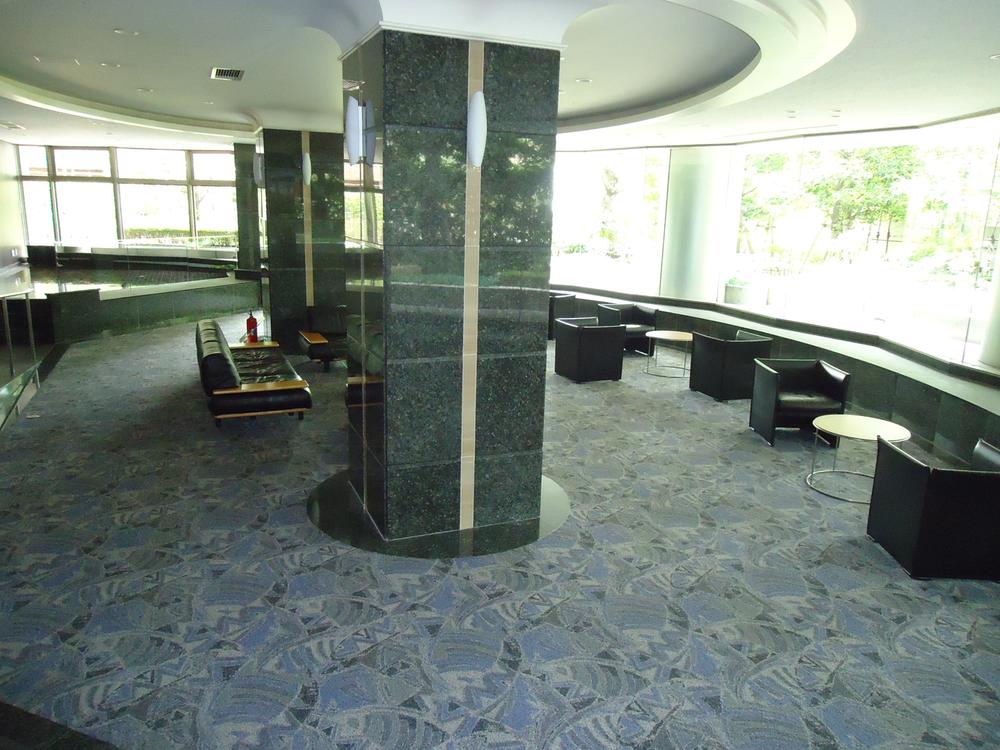 Common area (first floor lobby)
共用部(1階ロビー)
Other common areasその他共用部 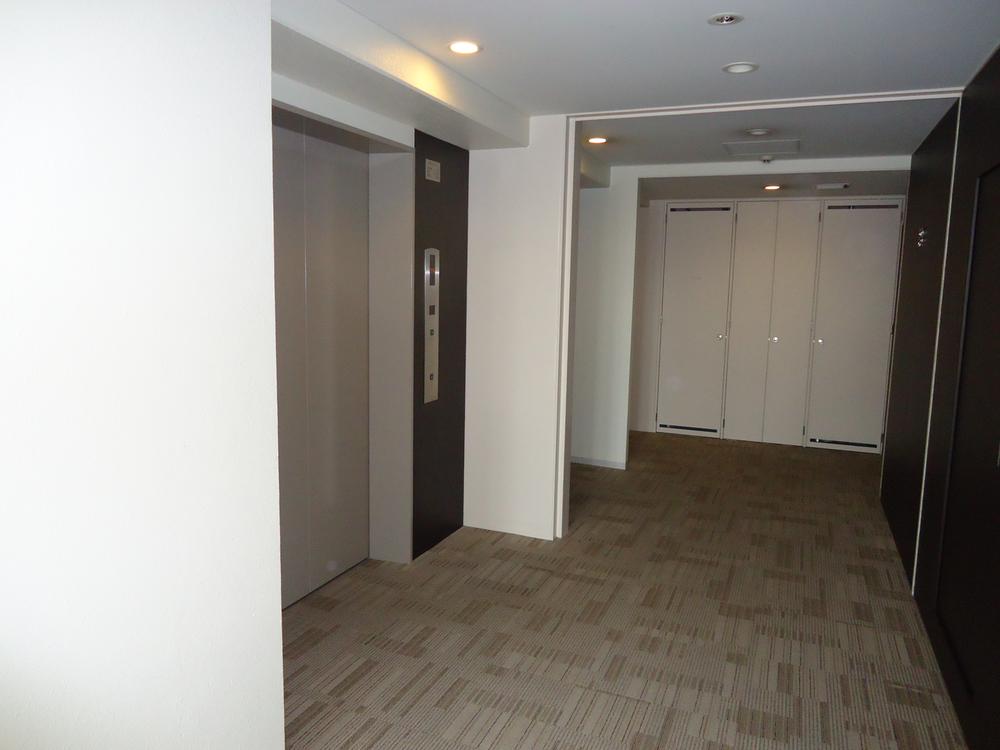 Common area (23-floor elevator hall)
共用部(23階エレベーターホール)
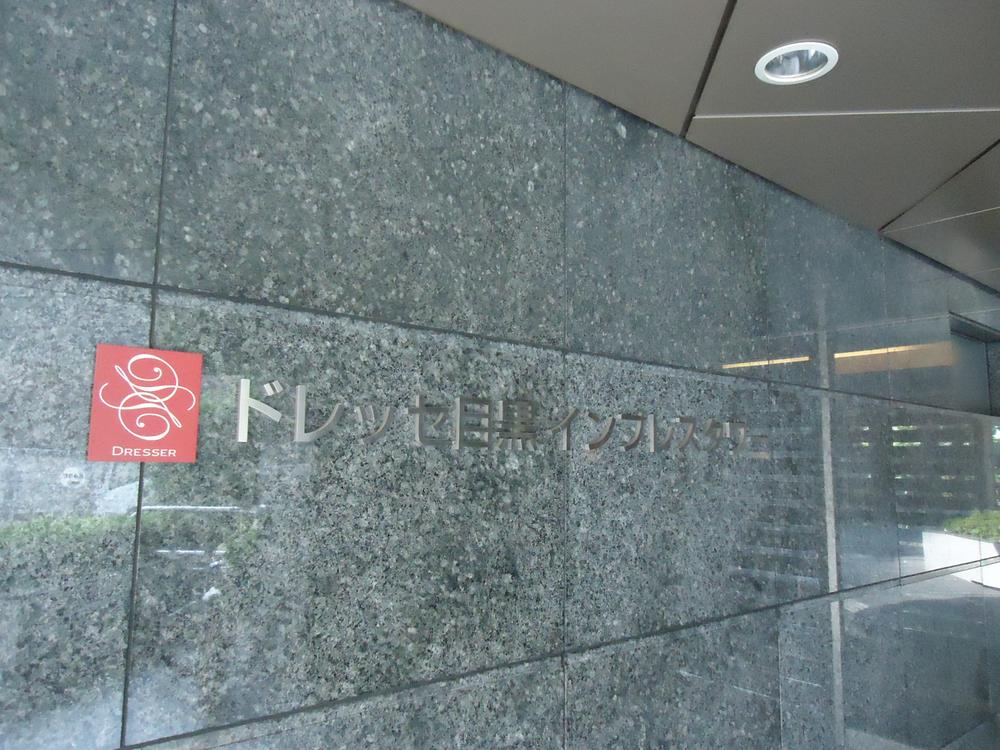 Other
その他
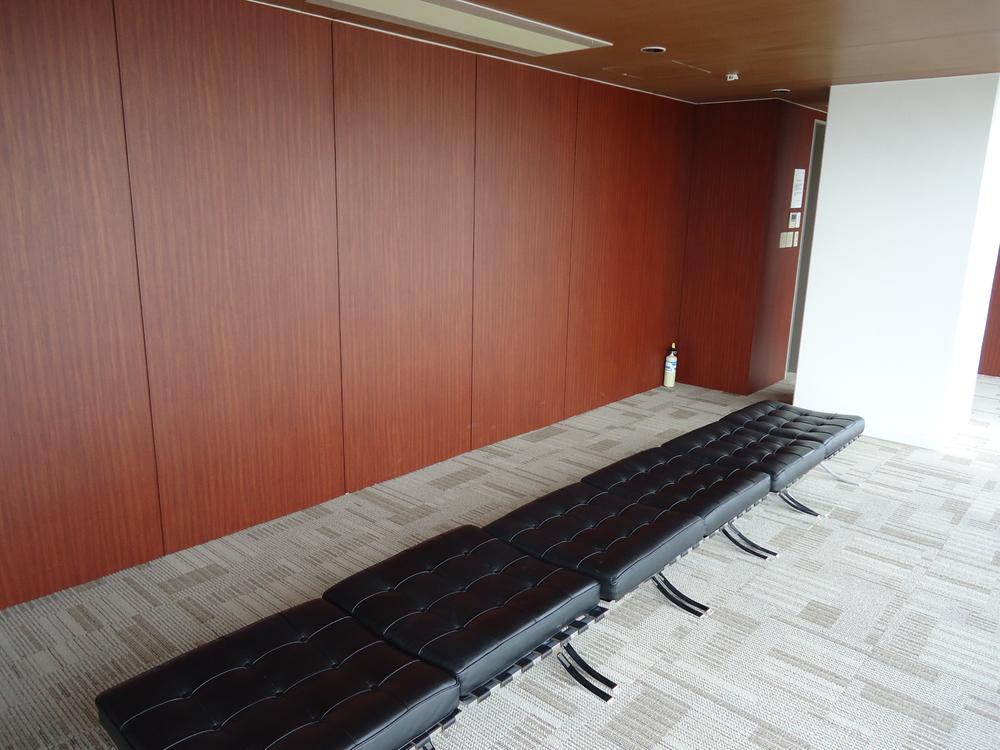 Common area (23-floor view lounge)
共用部(23階ビューラウンジ)
Location
|









