Used Apartments » Kanto » Tokyo » Shinagawa
 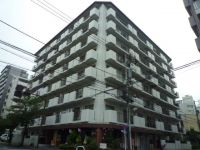
| | Shinagawa-ku, Tokyo 東京都品川区 |
| JR Keihin Tohoku Line "Omori" walk 7 minutes JR京浜東北線「大森」歩7分 |
| Lee Toyo card Omori store also the immediate vicinity, Living environment went inside one from the main street. It is green wish environment of Oi coastal park from balcony! ! イトーヨーカード大森店もすぐ近く、大通りからも1本中に入った住環境。バルコニーから大井海岸公園の緑が望む環境です!! |
Features pickup 特徴ピックアップ | | 2 along the line more accessible / Super close / It is close to the city / Interior renovation / System kitchen / Bathroom Dryer / Flat to the station / Around traffic fewer / All living room flooring / Flat terrain 2沿線以上利用可 /スーパーが近い /市街地が近い /内装リフォーム /システムキッチン /浴室乾燥機 /駅まで平坦 /周辺交通量少なめ /全居室フローリング /平坦地 | Property name 物件名 | | Towa Omori Coop 藤和大森コープ | Price 価格 | | 21,800,000 yen 2180万円 | Floor plan 間取り | | 2DK 2DK | Units sold 販売戸数 | | 1 units 1戸 | Occupied area 専有面積 | | 39 sq m (11.79 tsubo) (center line of wall) 39m2(11.79坪)(壁芯) | Other area その他面積 | | Balcony area: 5.68 sq m バルコニー面積:5.68m2 | Whereabouts floor / structures and stories 所在階/構造・階建 | | 7th floor / RC8-story part SRC 7階/RC8階建一部SRC | Completion date 完成時期(築年月) | | September 1979 1979年9月 | Address 住所 | | Shinagawa-ku, Tokyo Minamioi 3 東京都品川区南大井3 | Traffic 交通 | | JR Keihin Tohoku Line "Omori" walk 7 minutes
Keikyu main line "Omorikaigan" walk 3 minutes JR京浜東北線「大森」歩7分
京急本線「大森海岸」歩3分
| Related links 関連リンク | | [Related Sites of this company] 【この会社の関連サイト】 | Person in charge 担当者より | | Person in charge of real-estate and building FP Abe Kotobuki law "People Castle ・ If the person is stone wall "," a he castle, Do not forget that his is supported by a lot of people! Also myself in reverse, as of stone wall, friend ・ acquaintance ・ parent ・ I will do my best we must support the brothers "to philosophy! 担当者宅建FP阿部 寿則「人は城・人は石垣」『自分が城であれば、自分はたくさんの人に支えられている事忘れるな!また逆に自分は石垣のように、友人・知人・親・兄弟を支えていかなければならない』を理念にがんばります! | Contact お問い合せ先 | | TEL: 0800-603-8108 [Toll free] mobile phone ・ Also available from PHS
Caller ID is not notified
Please contact the "saw SUUMO (Sumo)"
If it does not lead, If the real estate company TEL:0800-603-8108【通話料無料】携帯電話・PHSからもご利用いただけます
発信者番号は通知されません
「SUUMO(スーモ)を見た」と問い合わせください
つながらない方、不動産会社の方は
| Administrative expense 管理費 | | 6840 yen / Month (consignment (commuting)) 6840円/月(委託(通勤)) | Repair reserve 修繕積立金 | | 6100 yen / Month 6100円/月 | Time residents 入居時期 | | Consultation 相談 | Whereabouts floor 所在階 | | 7th floor 7階 | Direction 向き | | East 東 | Renovation リフォーム | | October 2011 interior renovation completed (kitchen ・ bathroom ・ toilet ・ wall ・ floor ・ all rooms) 2011年10月内装リフォーム済(キッチン・浴室・トイレ・壁・床・全室) | Overview and notices その他概要・特記事項 | | Contact Person: Abe Kotobuki law 担当者:阿部 寿則 | Structure-storey 構造・階建て | | RC8-story part SRC RC8階建一部SRC | Site of the right form 敷地の権利形態 | | Ownership 所有権 | Use district 用途地域 | | Commerce 商業 | Parking lot 駐車場 | | Sky Mu 空無 | Company profile 会社概要 | | <Mediation> Governor of Tokyo (2) No. Century 21 (Ltd.) raster House Yubinbango143-0016, Ota-ku, Tokyo, the first 087,972 Omorikita 1-14-1 <仲介>東京都知事(2)第087972号センチュリー21(株)ラスターハウス〒143-0016 東京都大田区大森北1-14-1 |
Floor plan間取り図 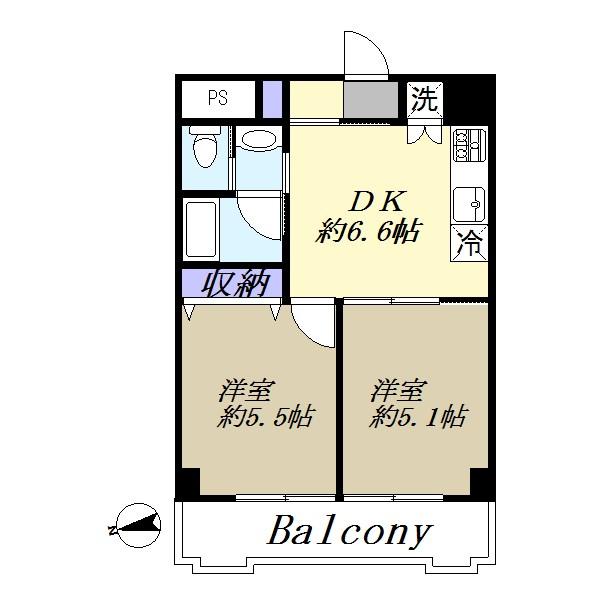 2DK, Price 21,800,000 yen, Footprint 39 sq m , Is a floor plan of 2LDK of balcony area 5.68 sq m room
2DK、価格2180万円、専有面積39m2、バルコニー面積5.68m2 ゆとりの2LDKの間取りです
Local appearance photo現地外観写真 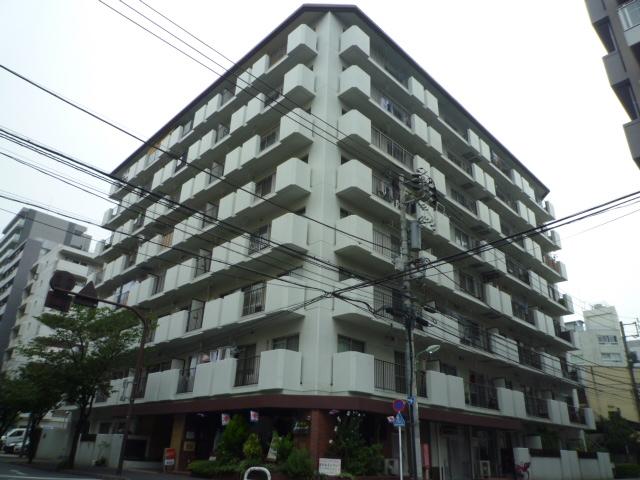 Local (August 2013) Shooting
現地(2013年8月)撮影
Livingリビング 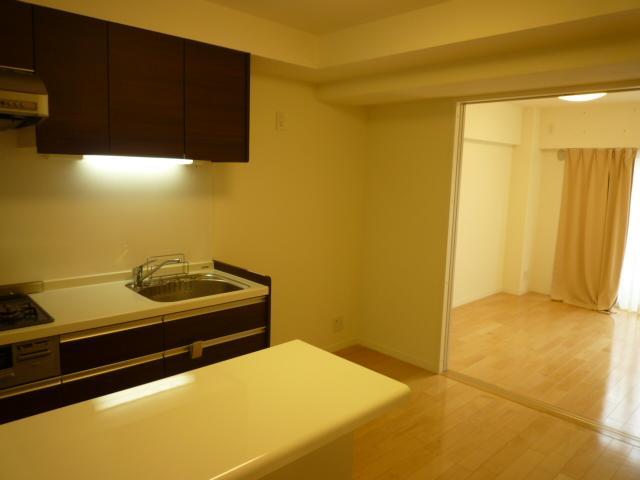 Indoor (08 May 2013) Shooting Heisei has been subjected to a renovation in 23 years.
室内(2013年08月)撮影
平成23年にリノベーションを施しております。
Bathroom浴室 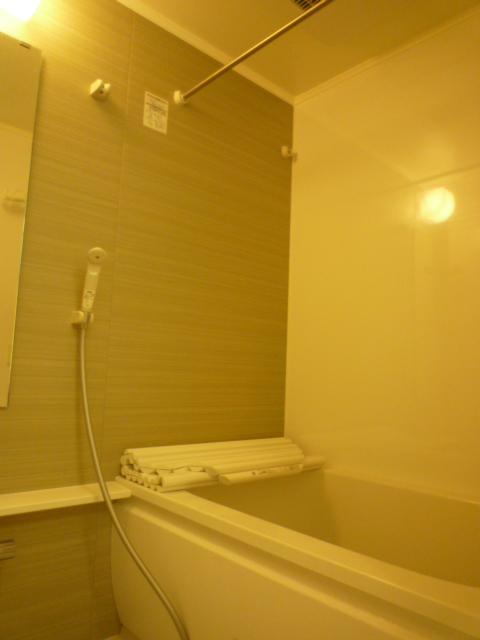 Room (August 2013) Shooting Bathroom is dry with a unit bus
室内(2013年8月)撮影
浴室乾燥付ユニットバスです
Kitchenキッチン 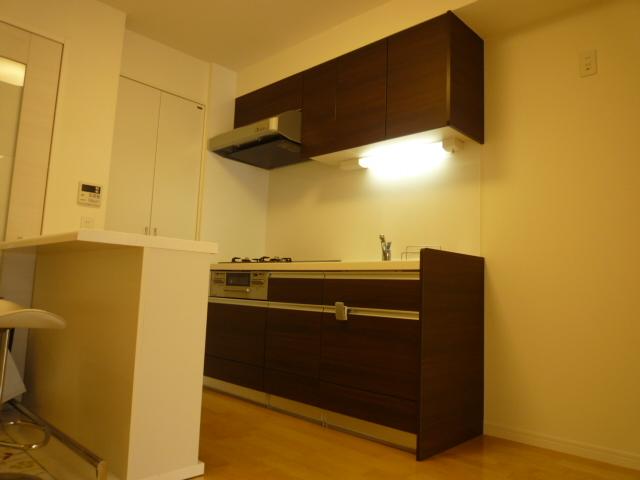 Room (August 2013) Shooting System is a kitchen with back counter
室内(2013年8月)撮影
バックカウンター付システムキッチンです
Other localその他現地 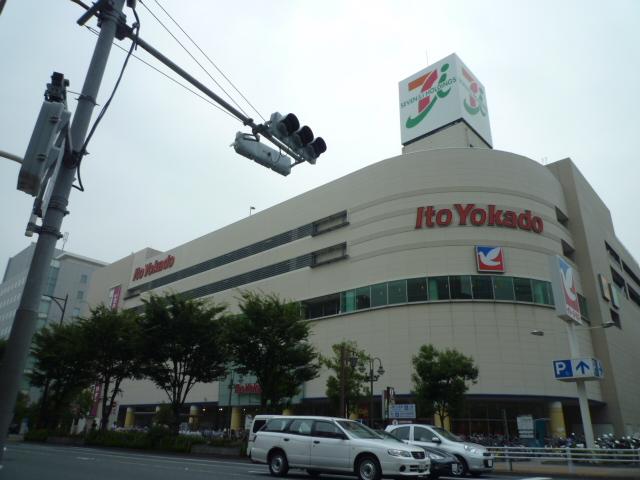 Room (August 2013) Shooting
室内(2013年8月)撮影
Location
|







